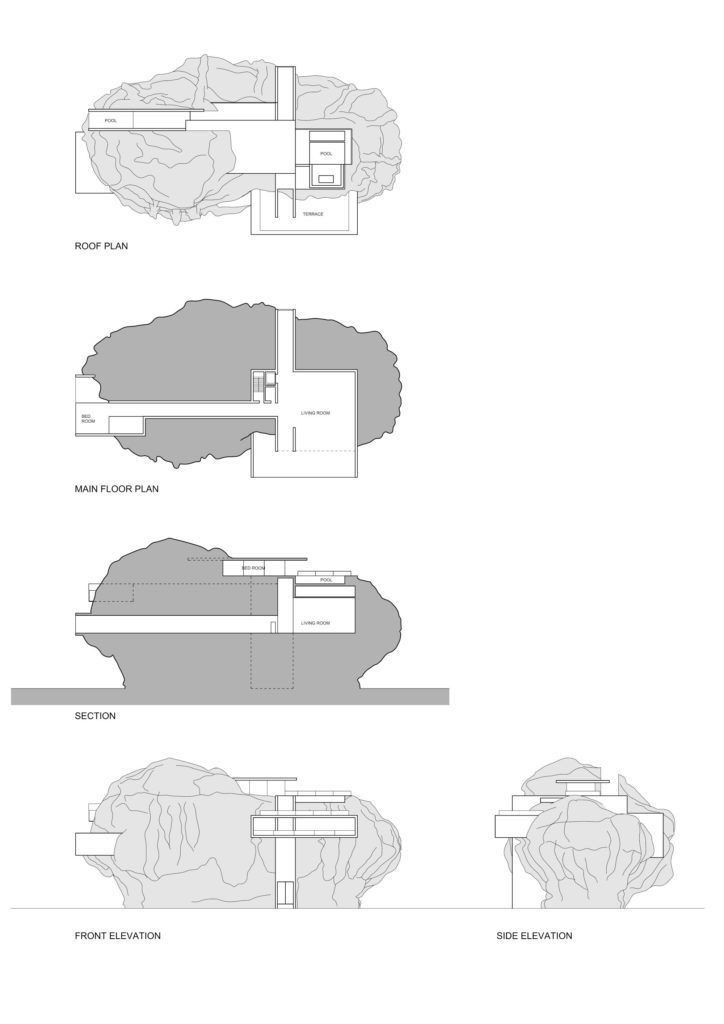
This project is located in a remote desert inside Saudi Arabia. The surrounding context has a huge collection of architectural heritage- Nabatean settlers of 1st century AD built stone carved tombs in the deserts of Madain Saleh. These builders of the past did a great job of integrating built environment in natural elements.This archaeological site lies in an arid environment. The dry climate, the lack of resettlement after the site was abandoned, and the prevailing local beliefs about the locality have all led to the extraordinary state of preservation of this site, providing an extensive picture of the Nabatean lifestyle.

Design of this house is highly inspired by this past architectural heritage. The very rock that is the site of this project and many surrounding ones have undergone millions of years of wind erosion- giving it a visual complexity and character. Hence the design intervention in this rock had to be using simple forms that do not compete with its character. Also care has been taken to minimize the profile of architectural intervention when viewed from eye level. Only when observed from bird’s eye, the real extent of intervention is revealed. There is no provision of car parking at the house- another design decision for reducing impact of construction. The vehicle drop-off and parking is 200m away from actual site, hidden away so as to maintain the isolated nature of the dwelling. Visitor is then escorted to the house in a buggy. This off-site parking facility also houses large solar farm, emergency generators, staff housing etc considering the remote nature of the site.
The house is spread across four levels. Ground floor is arrival floor, first level is for accommodating extensive mechanical services and 2nd- 3rd levels house the main dwelling area. There are plenty of outdoor shaded areas provided for immersive experience with the context. Inhabitants can also enjoy beautiful view of night sky from these outdoor areas. The large cavern like indoor spaces with small openings to exterior provide protection from harsh exterior climate due to thermal mass of the massive rock, creating comfortable indoor living conditions.









