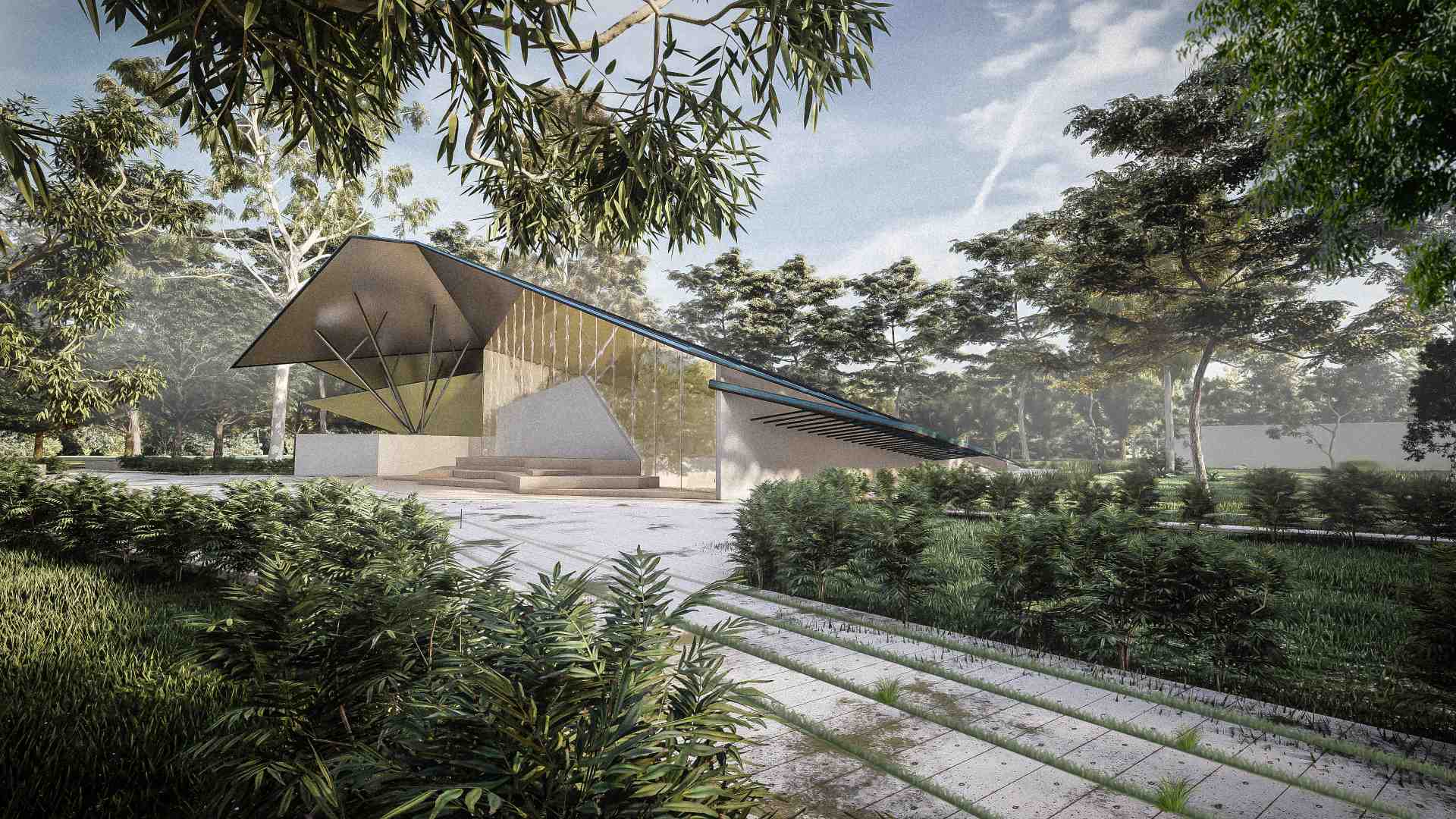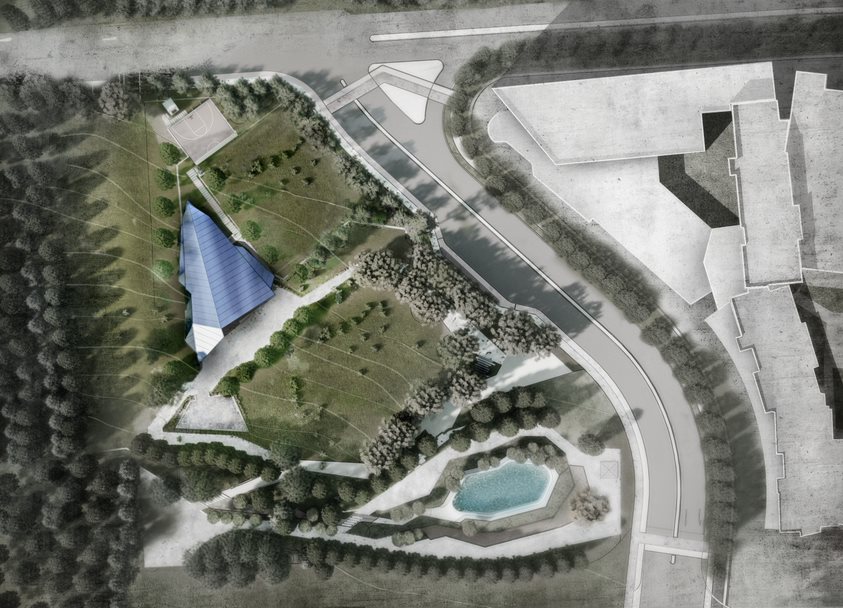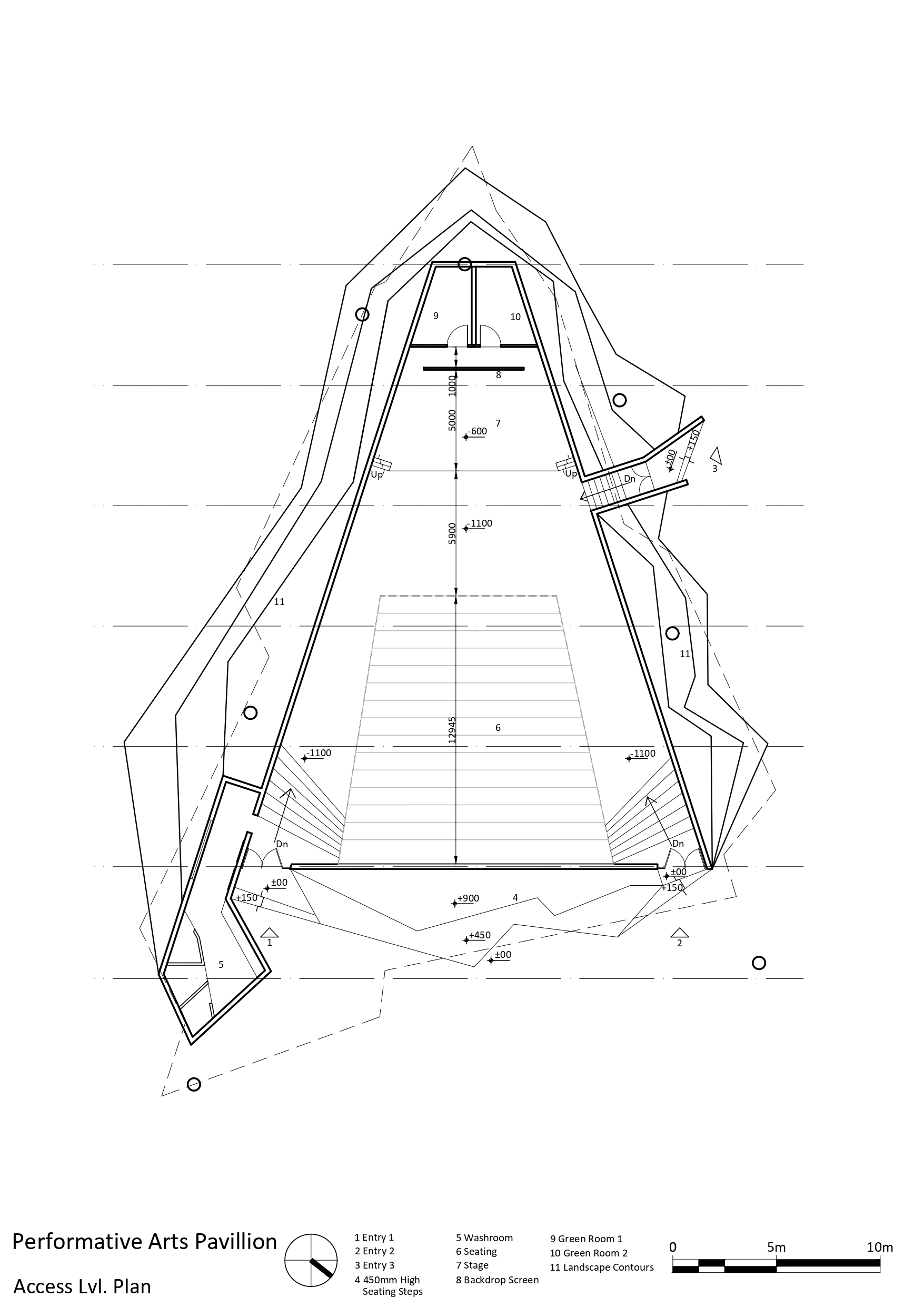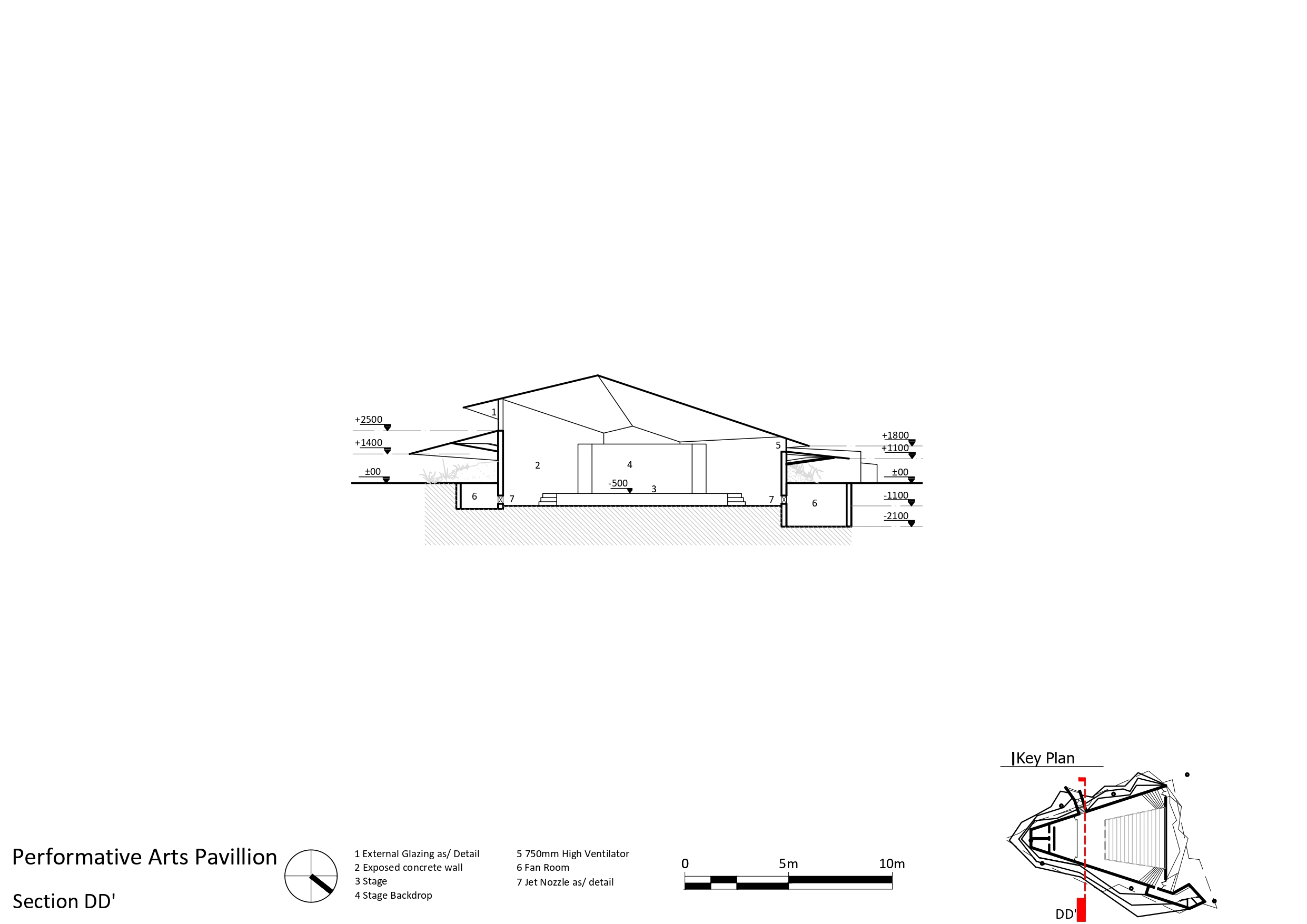
Performative Art Pavillion, Bhartiya City, Bengaluru | Architecture Discipline
The Pavillion is envisaged as a vibrant centre of spontaneous public gatherings that nurture art, a cultural anchor that belongs to the community at large. The Pavilion is to be designed as a theatre space for various performative arts- for companies, artists, performers, and storytellers to come and tell their stories.

Designed to be located in the heart of the central park of Bhartiya City at Bengaluru, the pavilion is to be a public space that adds cultural and recreational programs to the park. Bhartiya city is a seamless mix of the finest residential spaces, office towers, hotels, public realms, modern schools, state-of-the-art hospitals, and efficient transport links to provide a complete environment for better living.
The pavilion has to be a small icon representing the values and ethics of Bhartiya City and at the same time having its own identity. Being a performative arts pavilion, the performance of the building was the most important aspect. The technology was to stage the performances worldwide- it needed to be flexible and adapt to the nights and days, change of seasons and different moods.

Design Approach
The design is a sensitive landscape integration and a general concept approach that would provide meaning to it all. The pavilion is planned with various spaces including a stage, a backstage with a loading dock, a green room and wings, a seating area, and a sound and lighting control booth enclosed in one shell.

The entrance is shaded with the highest point of the roof structure and has a timber deck for people to gather and come together. The deck greets the users and extends inside making a link between the outer envelope and the inner space. The shell is entered at the ground level and gradually slopes down, with levelled terraces for rows of seating towards the stage.
Morphology
The majority of the building sits on the ground such that the massive volumetry of a theatre is dissolved into the landscape. The theatre is flanked by the landscape on the three sides to decompose the scale and thus the relation to the building keeps changing from every side.

The roof is designed in a sculptural form with folded planes emerging out of the existing landscape of the park. The Folded plates also temper the acoustics in the space.

Materials
The roof is cladded in metal that reflects the sky and the landscape around it. The building integrates with the surroundings and at the same time, the roof gives it an identity of its own. The folded plate roof is built using copper and bronze so the onlookers see the colour transition – from gold to orange to brown and teal as the seasons’ progress. It provides an illusion of change.
The shell is made of moulded concrete which ensures high performance in technical and structural terms. The interior walls and ceiling of the shell are sculpted to naturally project acoustics toward the audience.
Diagrams:
Project Facts
Typology: Public and Institutional
Name of the Project: Performative Art Pavillion at Bhartiya City, Bengaluru
Location: Bengaluru, India
Principal Architect: Akshat Bhatt
Design Team: Akshat Bhatt, Heena Bhargava
Visualization: Pankaj Kumar









