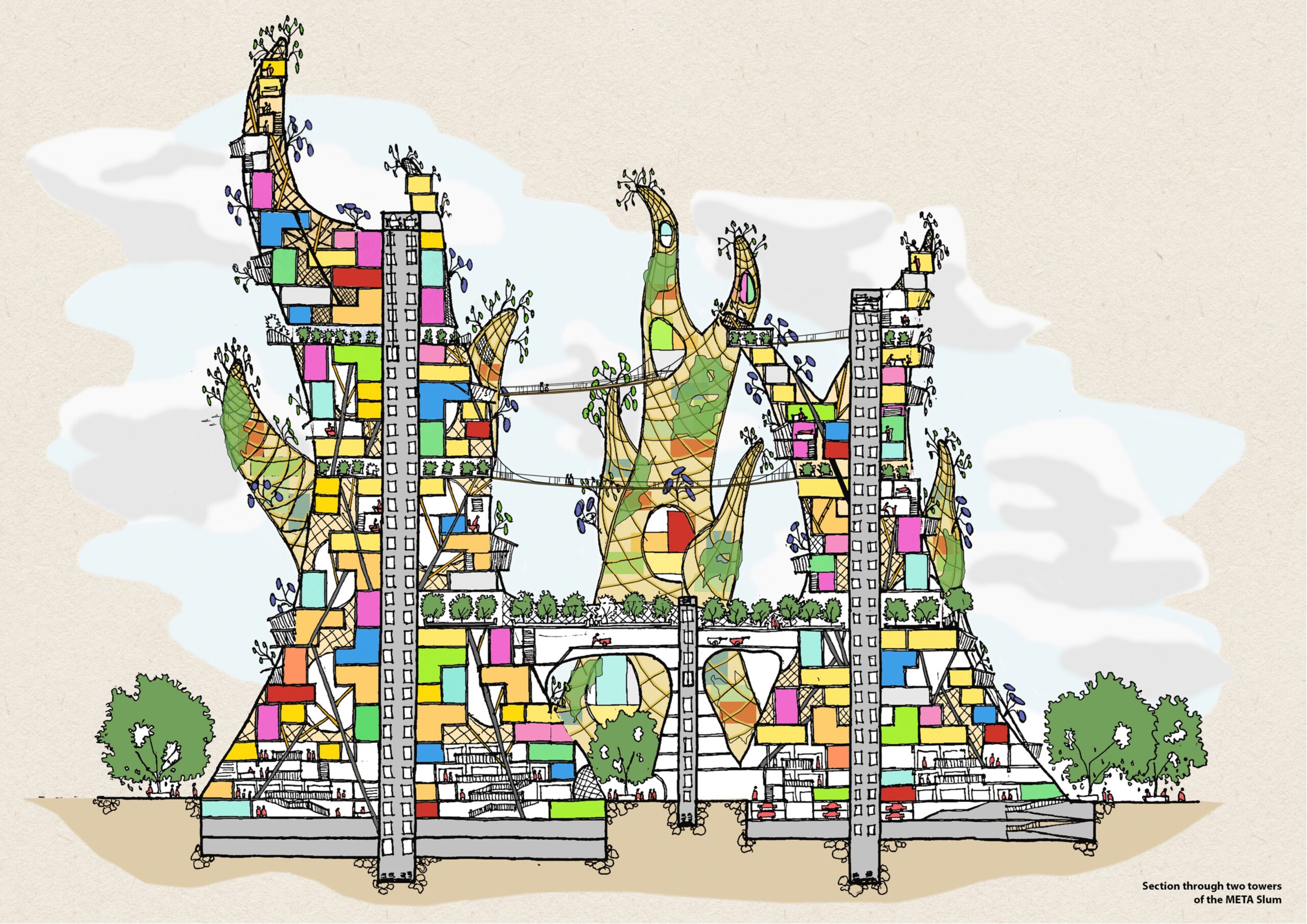Bengaluru, being the fifth largest metropolis in India, still has a significant part of its population living in slums. The action being taken by the government in India has certainly been important in raising the poor’s quality of life. However, many aspects related to the slum dwellers’ way of life have not been looked at.
As a solution to upgrade a slum, the peculiarity of each family should be translated into their new home. Some would like to carry animals or grow vegetables; some would love to have their walls painted with their traditional patterns; others would like to transform or increase their house to welcome the newborn, etc.
These cannot be fulfilled by the matchbox solutions being provided by most of the agencies. Solution – Meta, from Greek, means beyond. The Meta Slum is a response that provides a better infrastructure for the inhabitants, respecting their origins. They would be included in the construction of the building, according to their skills, augmenting the feeling of property. The project thinks beyond giving people a home (housing); it carries their lifestyle and predicts the future, allowing incremental modifications and urban expansion. Commercial interaction, colours and traditional materials are essential prerogatives of the project, including their integration in the urban ecosystem.
Site
Our intervention is in MRS Pallya, an area of around 1.5 acres in the heart of Bengaluru. The project is the new home for more than a thousand people in need of relocation. Nonetheless, the concept is prepared to allow expansion.
Organization of Units
The tree-shaped towers, physically connected to each other, reflect the organic way in which a slum normally develops. The residential units are optimised and laid out so that semi-open and circulation spaces serve as spots for socialising and trading. The cluster of towers shelters a whole range of programs which make the skyscrapers a fully functional village with activities like small commerce and farming throughout the floors.
Vertical Community
The buildings function as a single organism with its own organs and circulation systems. The towers are connected by bridges at a medium height, forming additional farming spaces. These farming platforms have a direct vertical connection to the exterior ground level to transport the produced goods. The dwellings have different typologies to match the diverse nature of the families. The facade of the building with a permeable mesh, on a bamboo grid that allows the growing of vegetables, etc, to facilitate the tenant’s self-sustainability.
Urban Village
The residential units develop in an organic manner, making the most of the natural ventilation and light provided by several vertical shafts. The tenants, mostly from economically weaker sections, are provided with a four-walled envelope in which they can do their internal divisions and upgrade according to their needs.
The circulation spaces are populated with informal seating areas and some commercial spaces like tea stalls, xerox shops or beauty parlours, or small community spaces like a creche or a common crafts workshop. The ground floor level works as an interface between the vertical community and the urban surroundings. The open areas are used for temporary and weekly markets, to sell the products created in the towers (vegetables, fruits, clothes, crafts, etc.) that can expand to the surroundings, or for different social functions such as wedding or engagement ceremonies, very frequent in the local culture.
Bamboo, Structure and Materiality
The Meta Slum comprises a combination of the commonly used materials by the slum dwellers (bamboo, wood, mud, etc.) with scientific intervention and the conventional current materials (concrete and steel). The concrete core, along with the branching steel structure, makes it possible for the building to go high, while bamboo and mud are utilised for the flooring and walling in a prefabrication mode, reducing the load on the main structure considerably. This has resulted in an economical and stable high-rise structure. These materials also ensure healthy living spaces. The façade, made of bamboo splits, apart from stiffening the structure, also allows ventilation and porosity to handle the wind loads.
Ecology, energy, and flexibility – power from renewable sources is generated from wind turbines and solar panels that supply energy directly to the users who own them. Along the bamboo splits mesh façade, there is a plastic perforated membrane in which the water will condense and it can be conducted directly to their final destination – for drinking, flushing and farming. Each owner can customise their façade in order to get an open view or to grow vegetables on the bamboo mesh.
Gallery:









