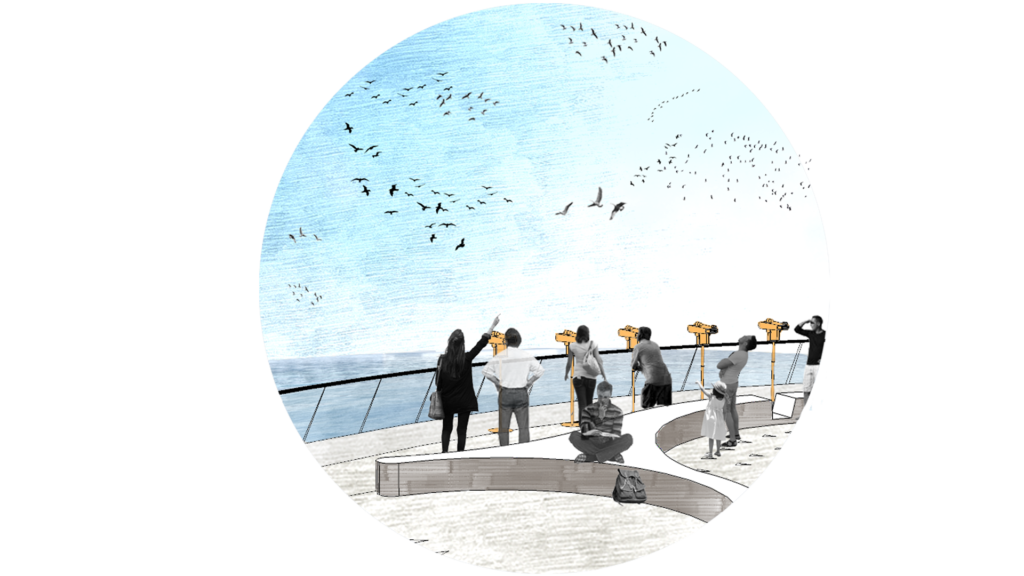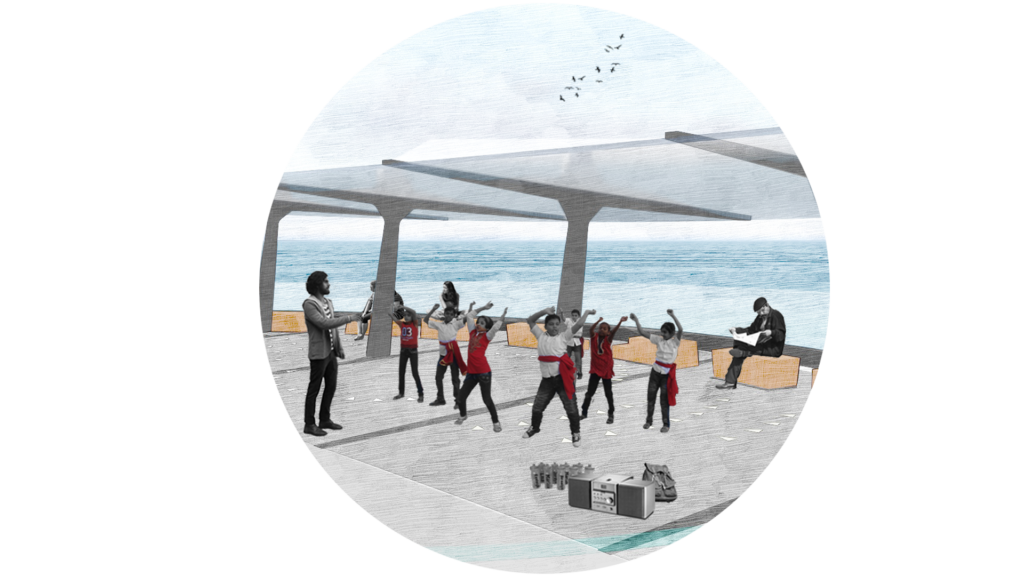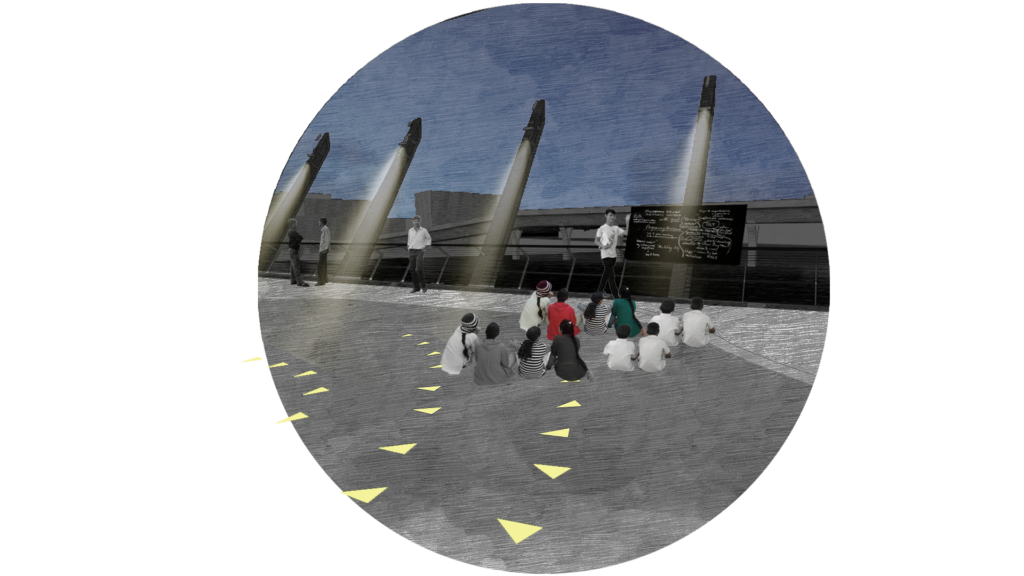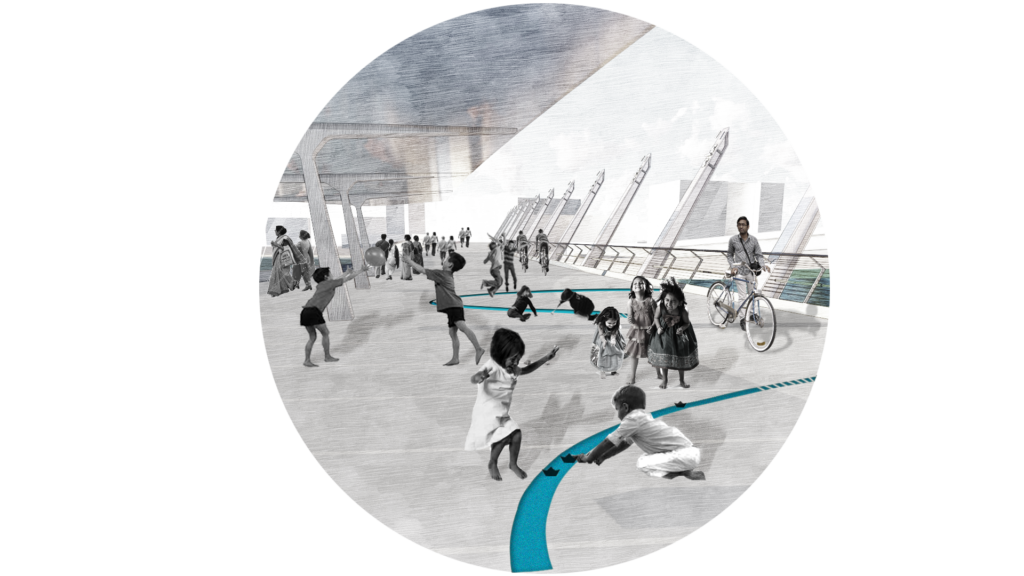
Introduction:
Context: Maharashtra Nature Park (MNP) and the Mithi River
This competition is an opportunity to rejuvenate one of the rare parcels of urban forest that lie forgotten within the city and from there on cast a spotlight on a much larger area, extending from the upper reaches of the Mithi and Vakola Nallahs (streams) to the forgotten connect through Mahul to the Eastern waterfront.

The fortunes of the MNP are inextricably linked to its upstream reaches, so even though not part of the core brief of this competition, one crucial part of our proposal looks to remediate the contaminated waters flowing through the estuarine delta hence creating a more conducive environment for engaging with the river edge through the bridge and the MNP riverfront edge.
The Design Elements:

A. The waters’ edge as soft infrastructure
The design proposal at the regional level proposes a re-imagining of the existing waterway edges as a dynamic ecosystem that absorbs the monsoon overflow and serves as a green filter remediating outflows into the water from the immediate surroundings.




Simultaneously, physical filters are proposed at the estuarine end to filter out some of the solid waste being brought back by the high sea tides. This aims to improve the quality of estuarine water, which will make this area more attractive from all banks- Bandra Kurla Complex (BKC) and MNP.
B. Bridge as a destination

The proposal imagines the bridge as a series of linked nodes; place-making for people. The moment the quality of estuarine water improves, the bridge has the potential to become a destination rather than just a cyclist/pedestrian connection, developing a format of urban space missing from Mumbai’s city fabric today. It supports temporally varied activities ranging from bird watching for enthusiasts to pop-up schools. Our proposal imagines the bridge as a space where Mumbaiites can celebrate this forgotten connection with the estuarine delta of the Mithi River and its connection to the city’s open spaces.
The bridge will not only serve as a non-vehicular visual icon connecting BKC and Dharavi but
C. Spaces for All: The MNP

Originally a landfill capped in the 1970s the Maharashtra Nature Park was developed with the best intentions but has been marginal in the city’s perception of an available and active public space. Our aim is to integrate the MNP into the fabric of the city and its citizens for which the park site itself needs attention. We propose to achieve this without disrupting its flourishing ecology. through four-pronged landscape strategies of
- investigation/remediation
- Densification
- Visitor Engagement & Facilities
- Valorizing the Edges (Social infrastructure)



Carefully planned educational and leisure activities include a boardwalk connector along the mangroves and mudflats expanding the scope of the MNP into a continuous loop along with the park’s immediate ecology of the estuarine ecosystem. Design interventions ranging from elevated look-in points to bus stop shelters along the road front create a more engaging interface of the MNP with the city.



Comprehensive Strategy Summary:
-Treating the water flowing through the Mahim Estuary will create a more pleasant environment on both the BKC and MNP banks.
-Linking the two banks with not just the pedestrian bridge but also a mangrove boardwalk creates a recreational pedestrian/cyclist loop that will rejuvenate the unused BKC cycle trail and make the entire area a vibrant community space.


-Creating attractive landing points at both ends of the bridge- a plaza/amphitheatre at the BKC and an overview into MNP at the other end – inviting more people to use the bridge, avoiding the fate of the foot over bridges that fail due to low footfall.


-Integrating the pedestrian bridge as one part of the MNP built structure brings more connectivity to the Park, and reduces the amount of net built mass in the park.
-Providing amenities, albeit temporary, for the local residents at the presently encroached eastern end of the MNP, in the form of public toilets addressing the current issue of open defecation. The bridge embedded in a series of remediating landscape of reed beds etc forms a sensitive boundary without being an obvious hard edge to the park.

-Attempting to understand and alleviate the ecological issues that ail the MNP, the interventions will include measures like detention ponds that will aid and educate visitors on rainwater harvesting, reed bed technologies to treat wastewater of the toilets etc.
Drawings:




Design Team:
- Sameep Padora & Associates( sP+a).
- Ratan J. Batliboi, (RJB Consultants)
- Ravindra Punde (Design Cell)
- Schlaich Bergermann & Partner (Engineering Consultants)
- Ecopreneur Shubha & Jyoti Palekar (Ladybird Environmental Consulting)
Knowledge Partners: Ayala Phytotechnology Applications.




One Response