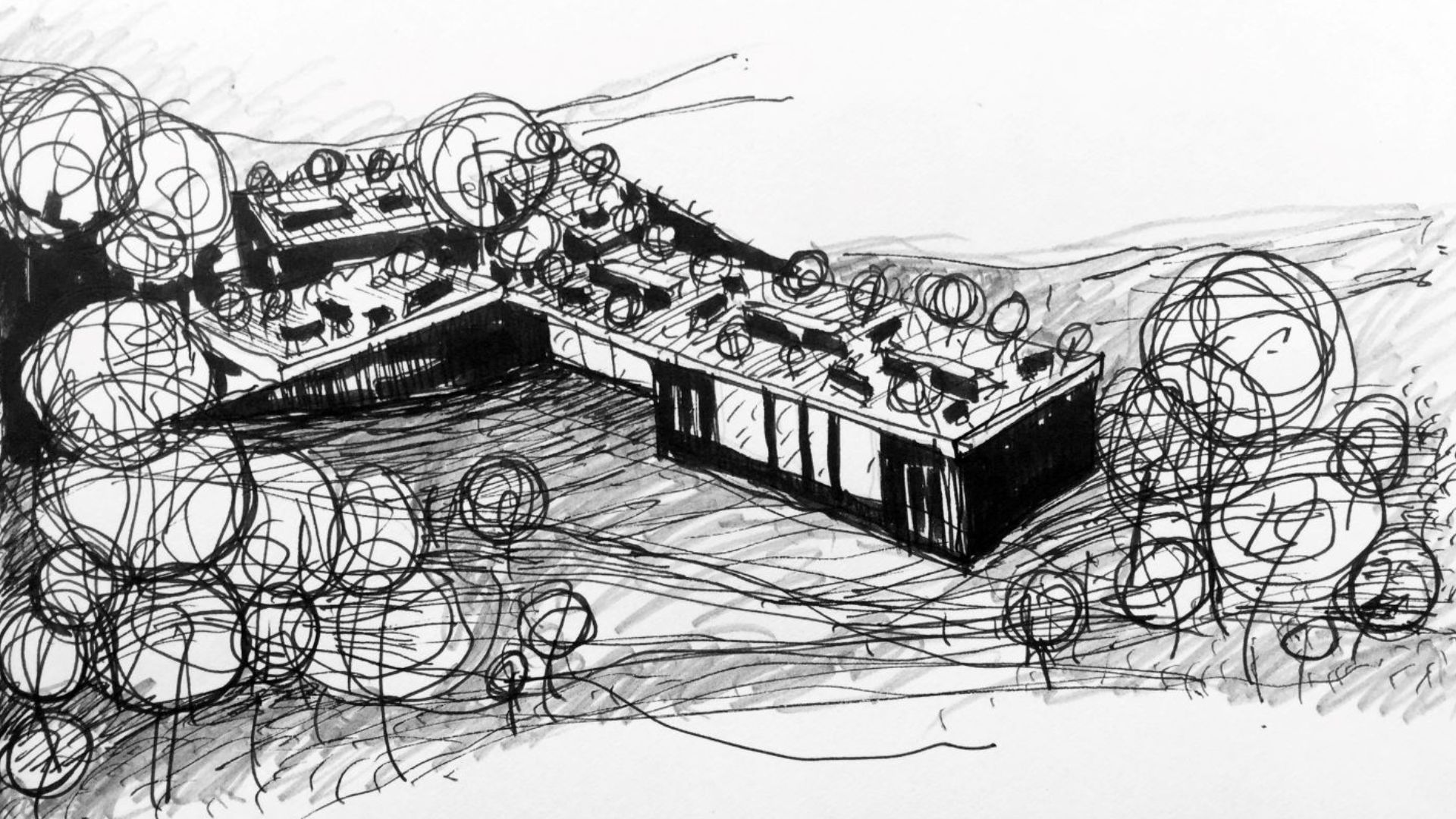Pala, Kerala, where the residential house was to be located, has contrasting climates and a high altitude. Because of its altitude and the sprawling rubber plantation around the site, the weather conditions oscillate between torrential rain and harsh summers. The design of this residential project had to protect the building from these extreme contrasting weather conditions, which posed a complex problem that could only be solved by an understanding of how the climate works.
Compounded with these complex and unfavourable climate conditions, the site was a fact file on a sloping terrain with trees to the north and the east. As the house was to be built on the southwest side of the plot of land, it would be exposed to the hot sun throughout the day.
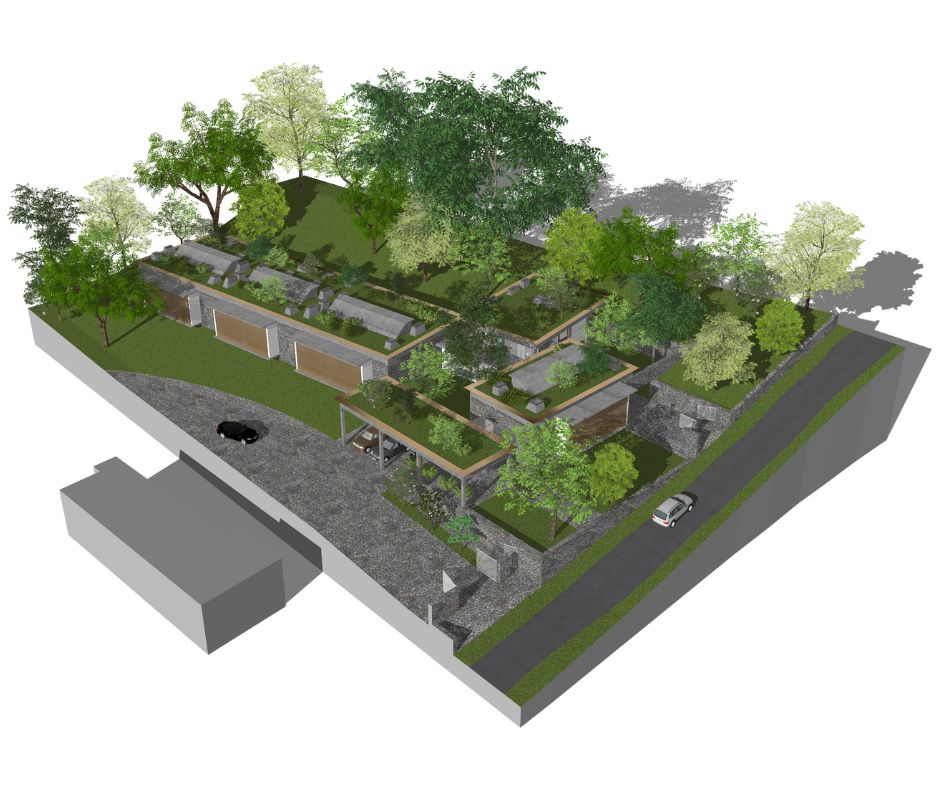
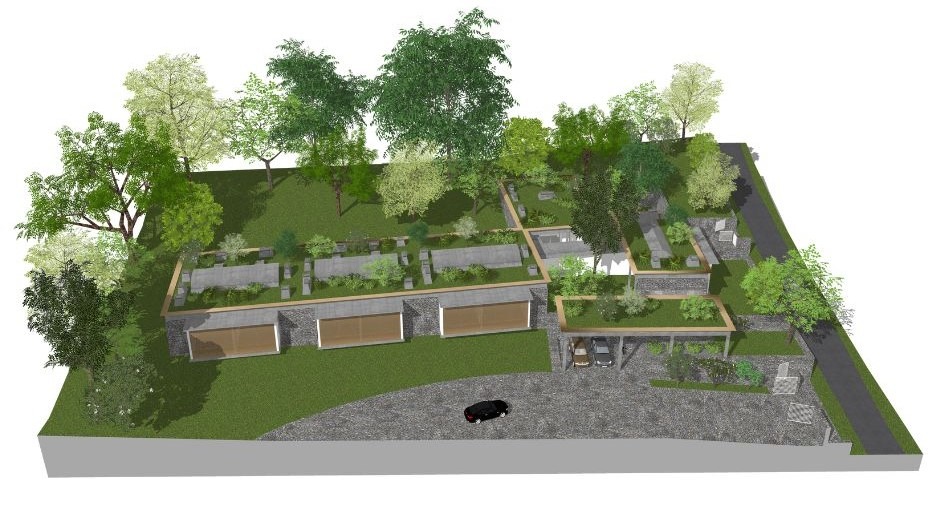
Keeping this in mind, the house was designed with internalised spaces and landscaped courtyards, like a cocoon protecting it from the hard weather conditions. The house was divided into four blocks: a car porch and sit-out, a formal living and office, a kitchen and utility spaces, and the necessary bedrooms.
Each block has a set of strategically positioned courtyards lit by skylights and ventilated by the vertical slit openings in the tall stone walls enclosing it. The stone walls were to keep the temperature within the house cool. All major functional spaces have large openings with perforated zinc sheet screens in front of them. These screens were to allow in filtered light and cool the breeze.
The scattered courtyards along with the green roof were to create a microclimate. The green roof and the courtyards with their local hardy vegetation would help blend the building with its surroundings, reflecting the changes in the seasons throughout the year.
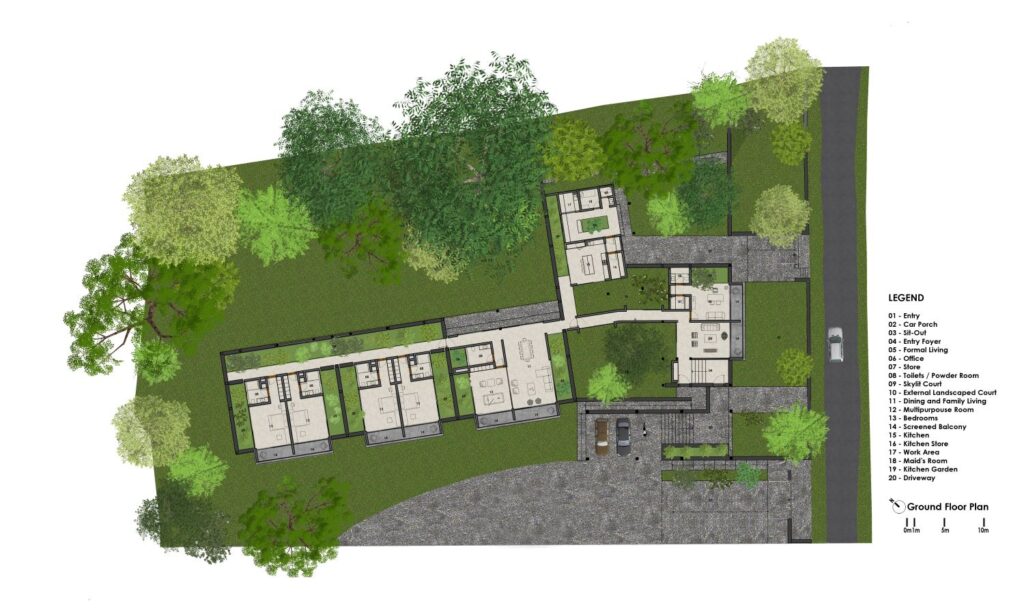
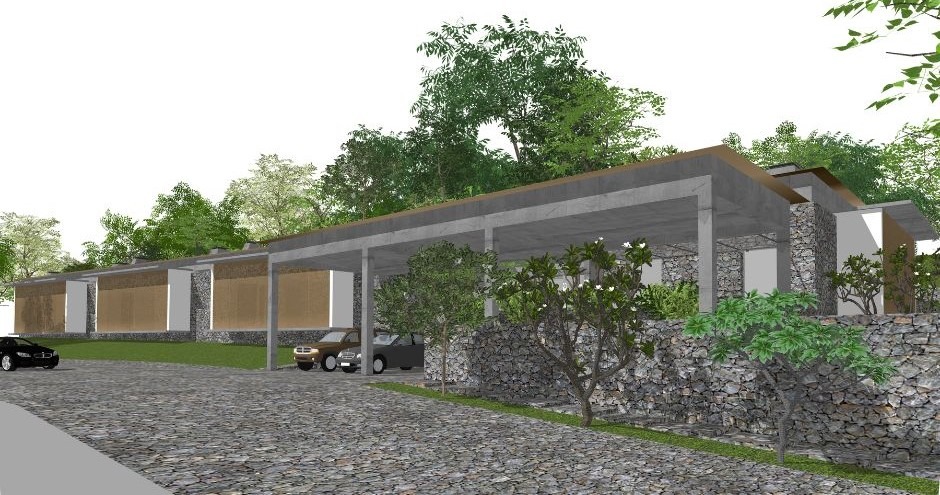
Project Details:
Name: Residence at Kerala,
Location: Pala, Kerala
Site Area: 2.48 Acres
Built-Up Area: 12,700 sq.ft.
Typology: Residential Architecture
Year: 2018
Designed by: LIJO.RENY.architects
Team: Lijo Jos and Reny Lijo


