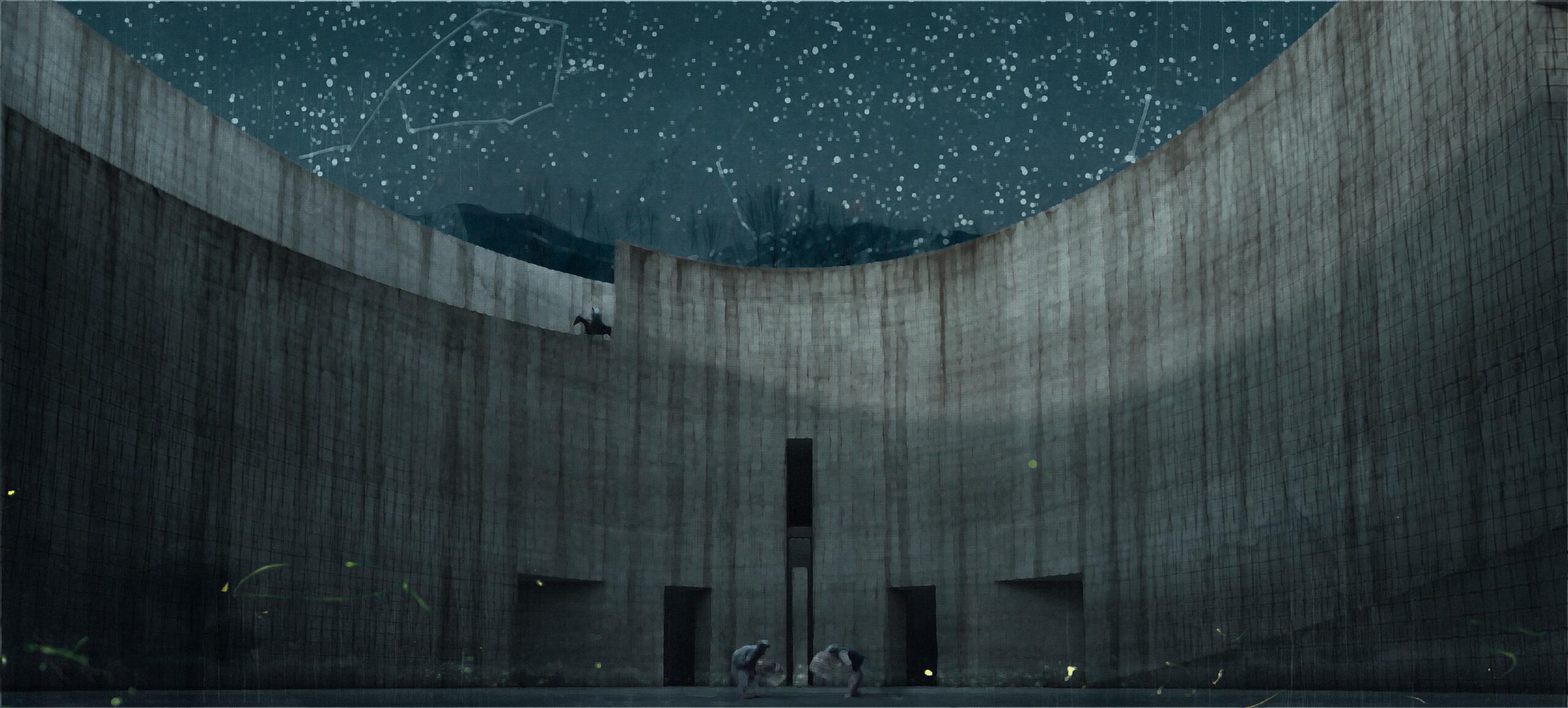The cultural centre is arranged around two patios. These are carved out like a quarry; from its walls, the inner spaces are sculpted out and connected by galleries, creating a feeling of free and continuous travel, of exploration and discovery, produced by this subterranean architecture.
To describe Bamiyan, someone must begin by talking about its people, the Hazaras. Their story begins in the 2nd and 3rd centuries CE when the city was known as a Buddhist centre. During this time, the monumental Buddha statues were carved into the city mountains and, though they were destroyed in 2011 by the Taliban, their memory remains in the great niches that once framed them.
Being one of the most discriminated ethnic groups in Afghanistan, Hazara kids are foreign to the notion of growing up in a peaceful country. UNESCO sought to promote reconciliation between ethnic groups by creating a cultural centre.
This proposal aims to be more than a cultural centre, a space where the Hazaras’ everyday activities could take place. Hence, the program that was originally requested in the competition is expanded to include two public patios, additional classrooms, a dining room, and a water well. At the same time, the perimeter wall, which was also a request, is substituted by a promenade in which a series of ramps connect two sections of the city of Bamiyan.
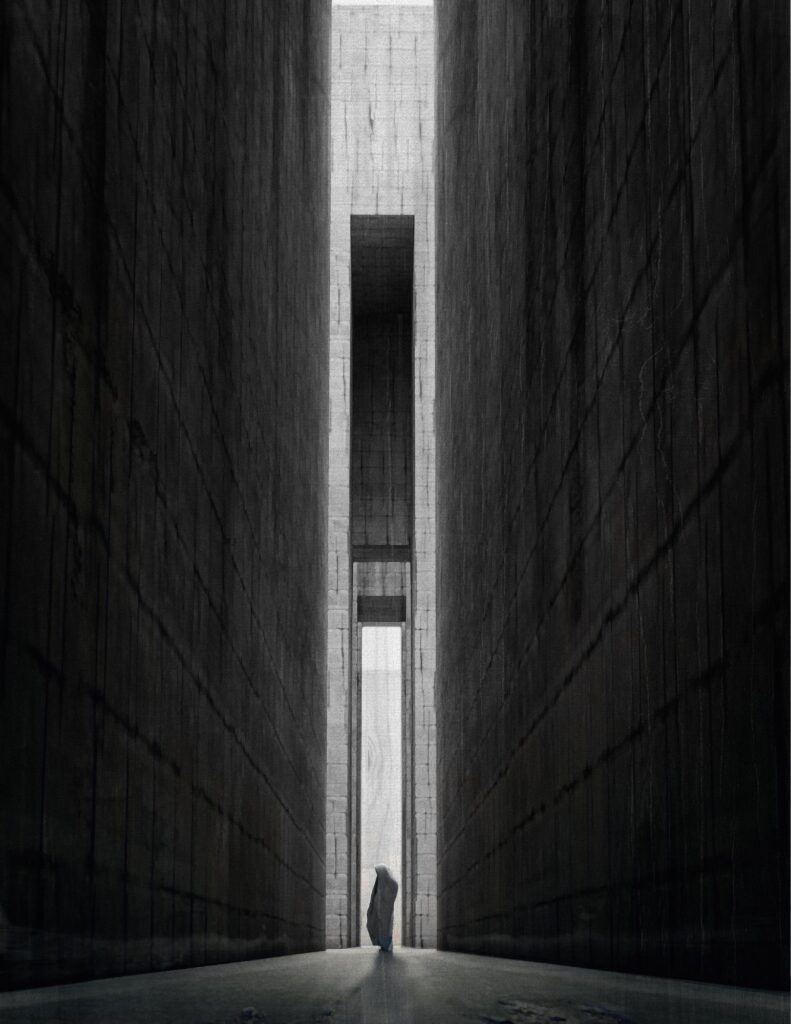
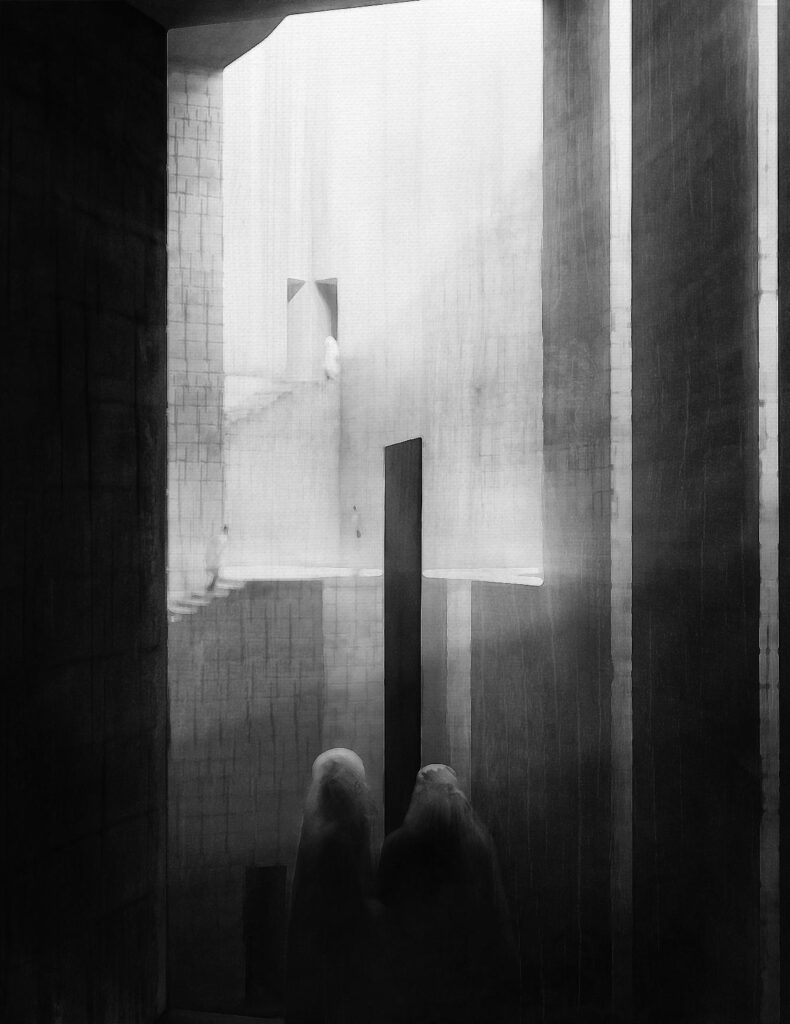
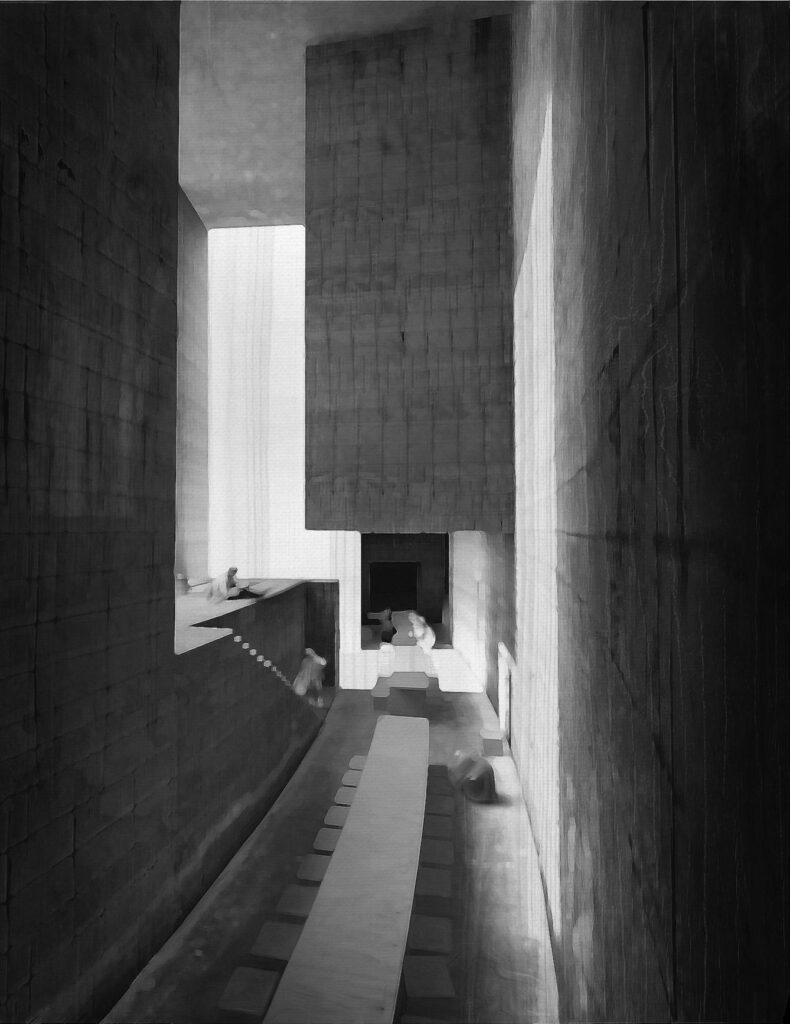
That is how the project intends to take part, albeit in subtle ways, in the life of the Hazaras. This subtlety is recognized as a different spatial experience, one in which people feel something special and unfamiliar, whether that be peace or maybe even excitement.
Project Drawings:
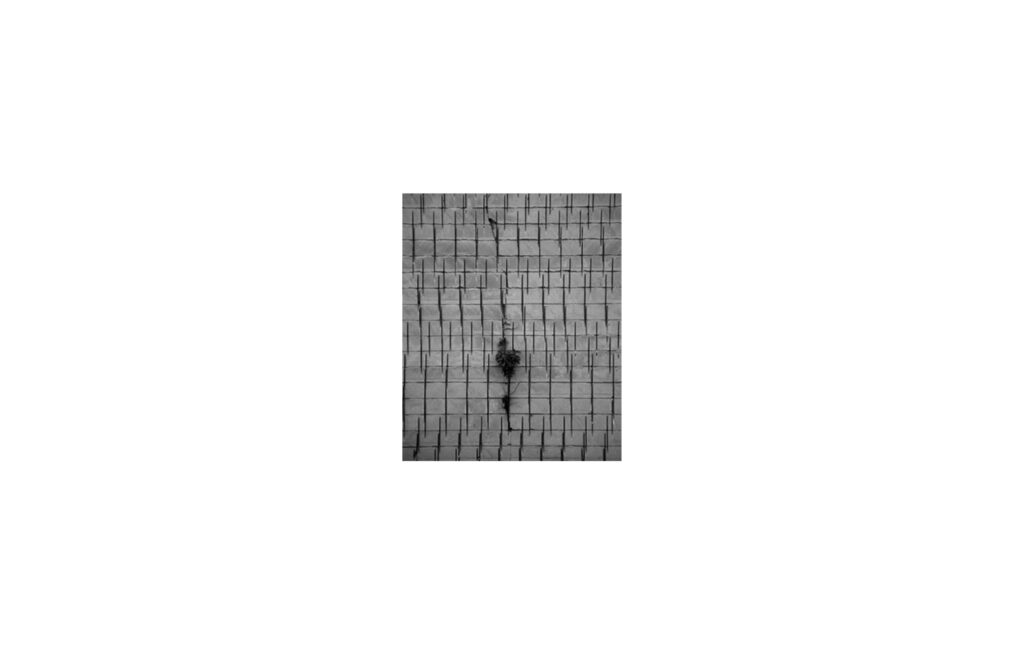
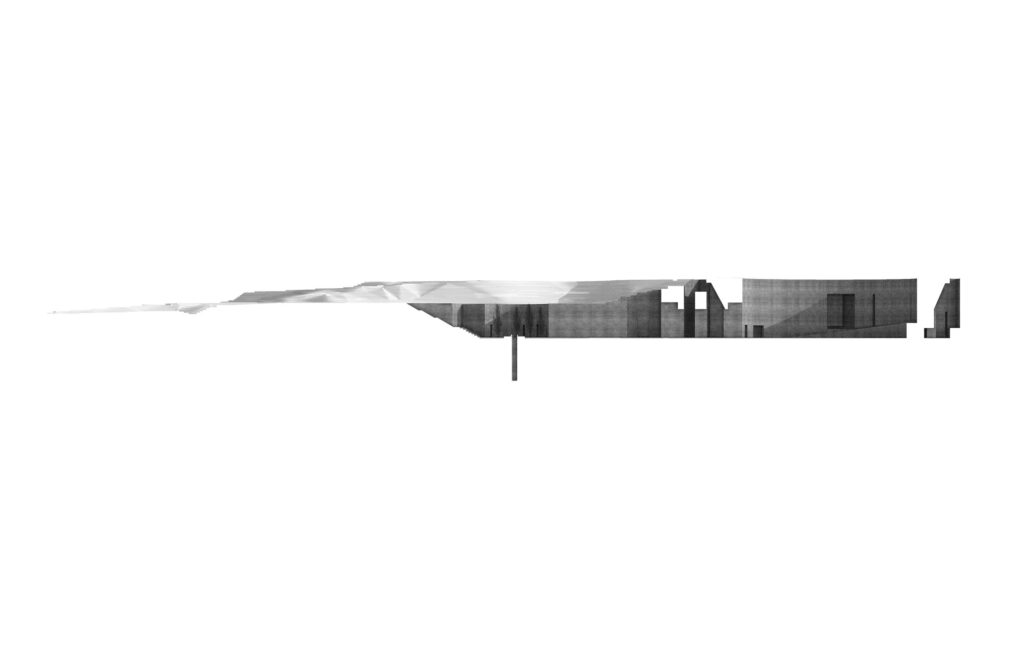

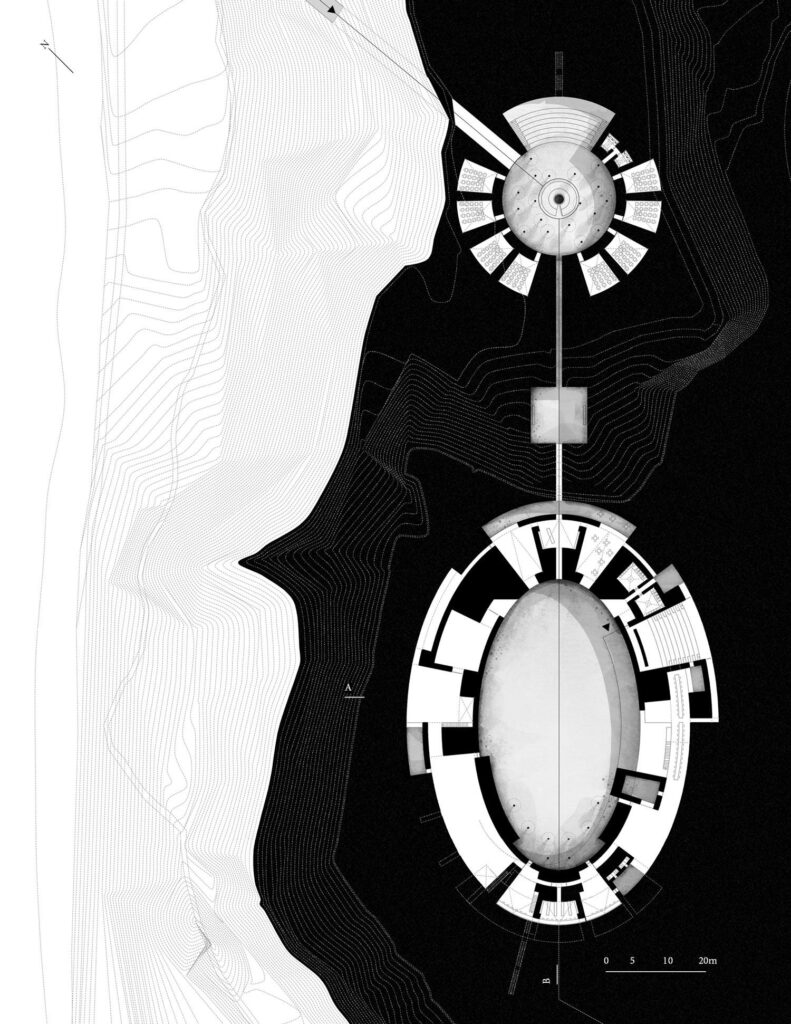
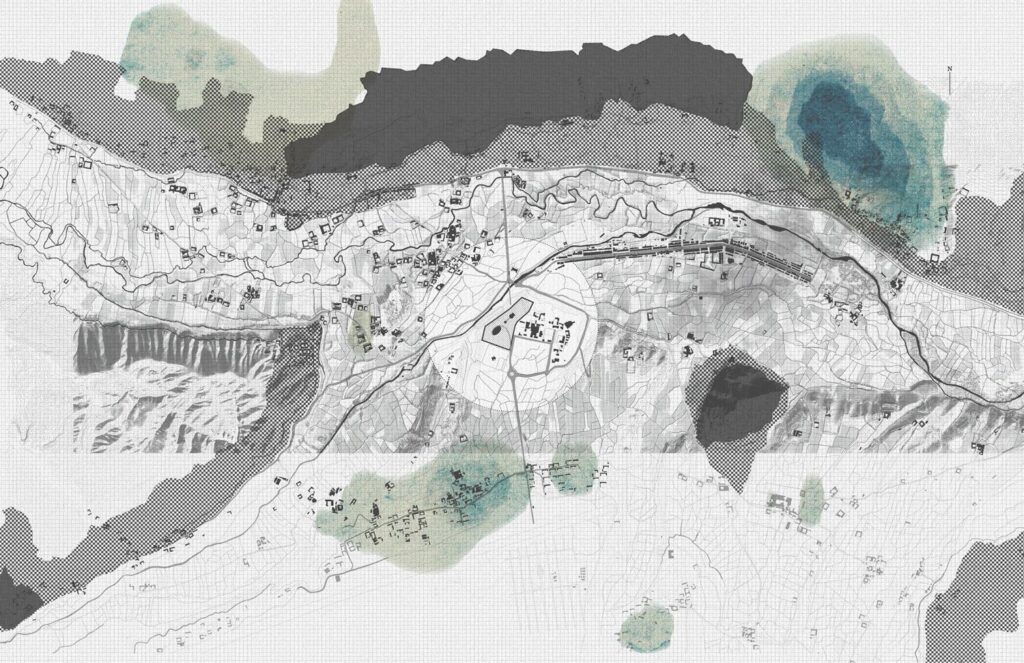
Project Details:
Name: Bamiyan Cultural Centre
Location: Bamiyan, Afghanistan
Year: 2015
Typology: Cultural Architecture
Designed by: Lázaro
Client: UNESCO, Ministry of Information and Culture of Afghanistan
Additional Information: Competition Entry in the Design competition for Bamiyan Cultural Centre
Description: Lázaro
Drawings and Renders: Lázaro


