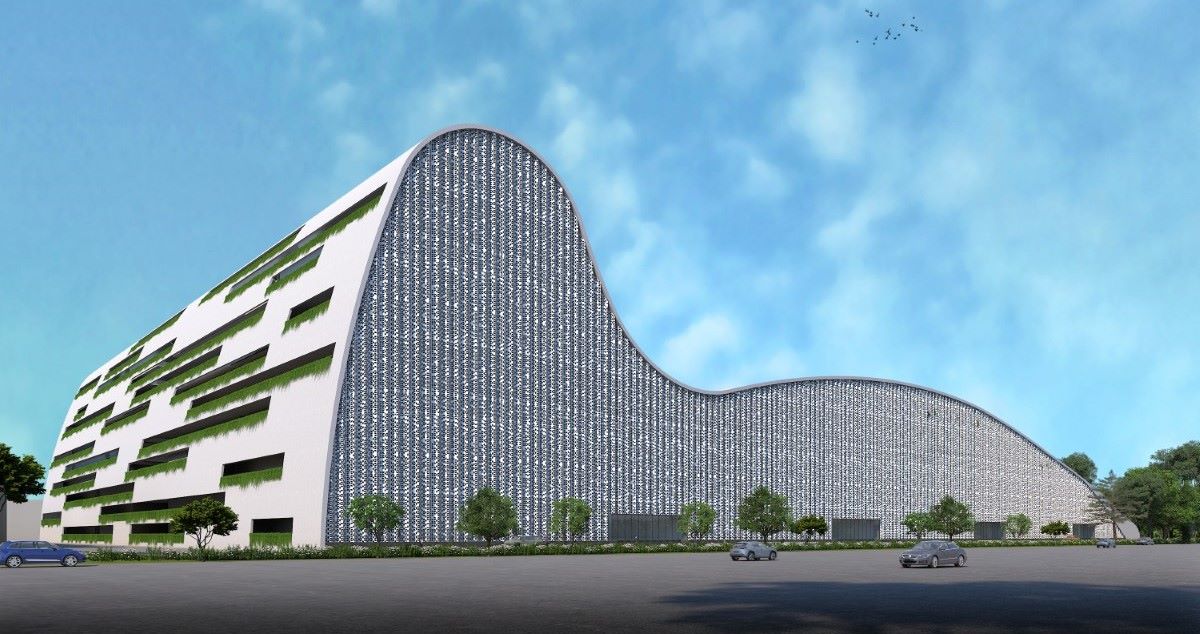The design of the new Bombay High Court in Mumbai, by Sanjay Puri Architects, addresses the need for large urban spaces and the detailed functional requirements for the smooth functioning of the court simultaneously. The building is designed as a series of volumes on the east-west axis intersected with open courtyards.
The southern end has a large garden space that continues on an open stepped auditorium with all the public facilities, including a large library and cafeteria located towards this end. This part of the building is envisaged to remain open to the public during days and times when the courts are shut, becoming a social gathering space for Mumbai.
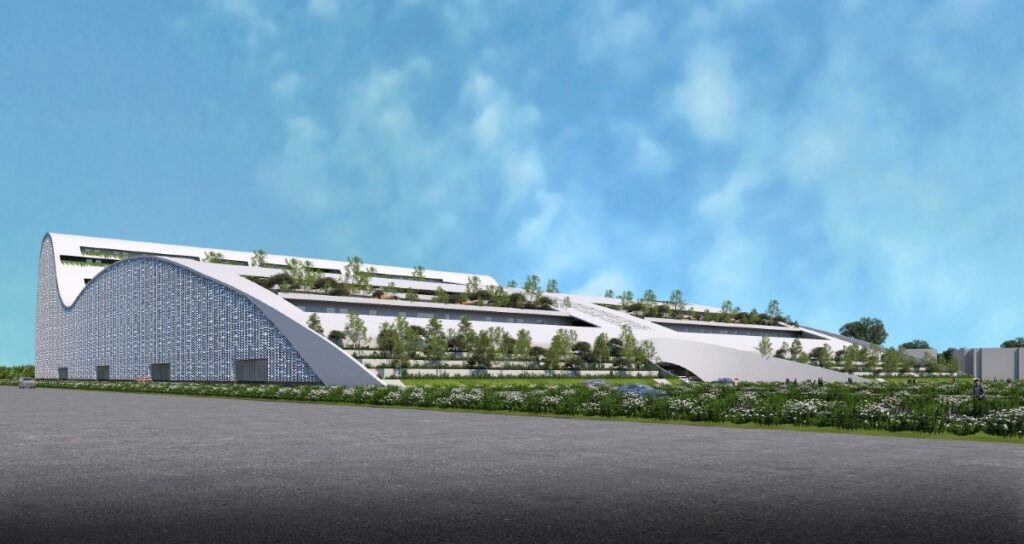
The northernmost, highest part of the building houses the judiciary offices and administrative areas. The courts are arranged between courtyards all along the central area with multiple access paths.
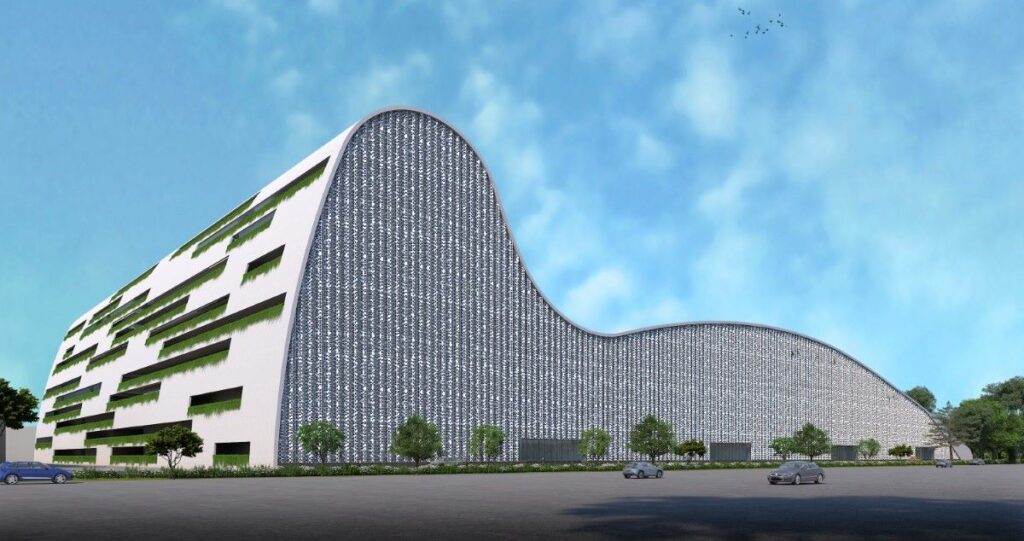
Circulation spaces are wide with planned seating areas all along the length at each level overlooking the open courtyards.
The planning ensures that every court has separate access routes for the judges, completely segregated from the ingress points for the public to ensure safety and ease of functioning.
As opposed to most court buildings worldwide, this new high court for Mumbai is envisaged as a natural environment with spaces to plant over 1000 trees. The building is designed in an energy-efficient way with 50% of its spaces naturally ventilated, thereby reducing air conditioning costs substantially.
The entire roof courtyard will be connected to a water recycling plant, along with large rainwater harvesting tanks along the entire building length; the water requirements will be minimised.
The total built-up area of the building is 22,00,000 sq. ft., and the total landscape area with the external gardens and courtyards amounts to 5,00,000 sq. ft. ensuring that the landscape spaces are equivalent to 37.8% of the plot area. The terraces of the court building augment the green spaces by an additional 1.50 lac sq. ft., providing the complex with ample green spaces despite its large size and high density.
The semi-circular vertical screens along the east and west will reduce the heat gain, leading to the energy efficiency of the building. The design creates a natural environment within the building, promotes natural cooling and ventilation, and creates a large public space for Mumbai citizens with a court building that would be a joy to experience.
Gallery:
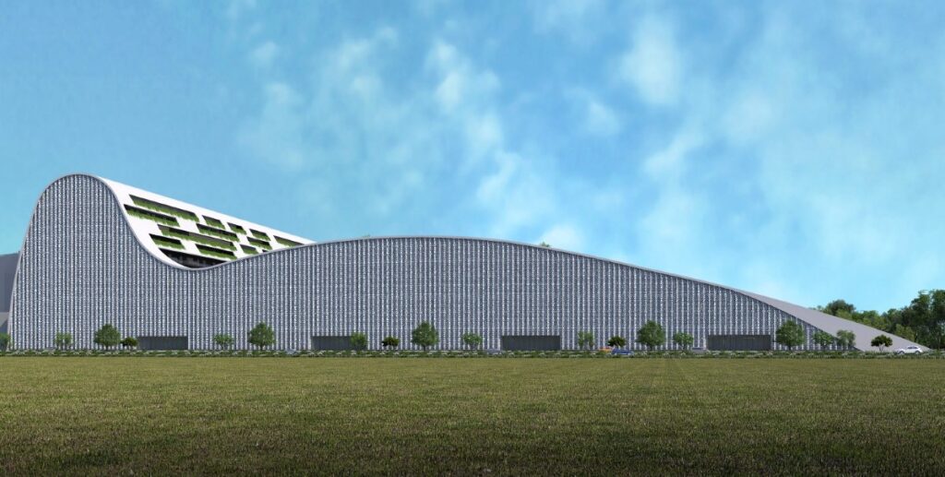
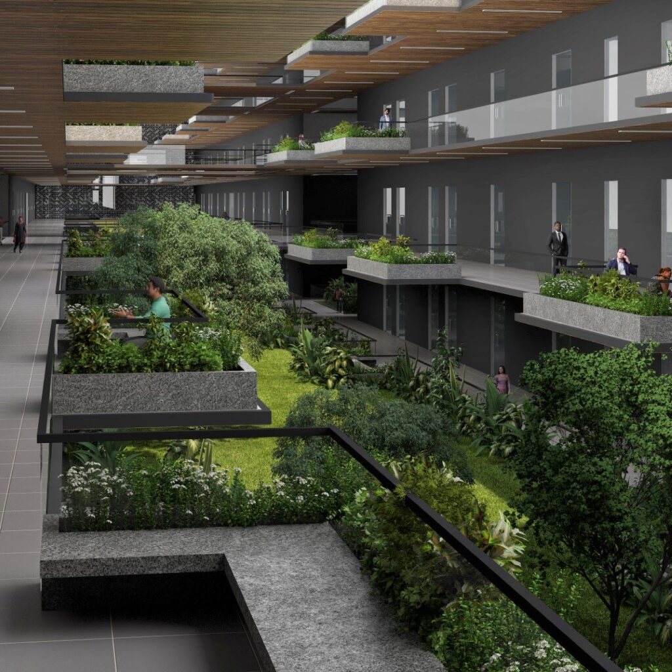
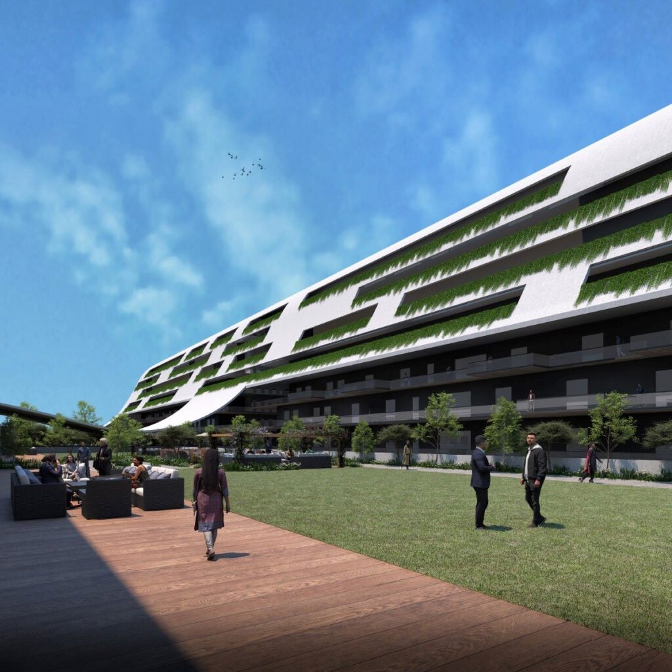


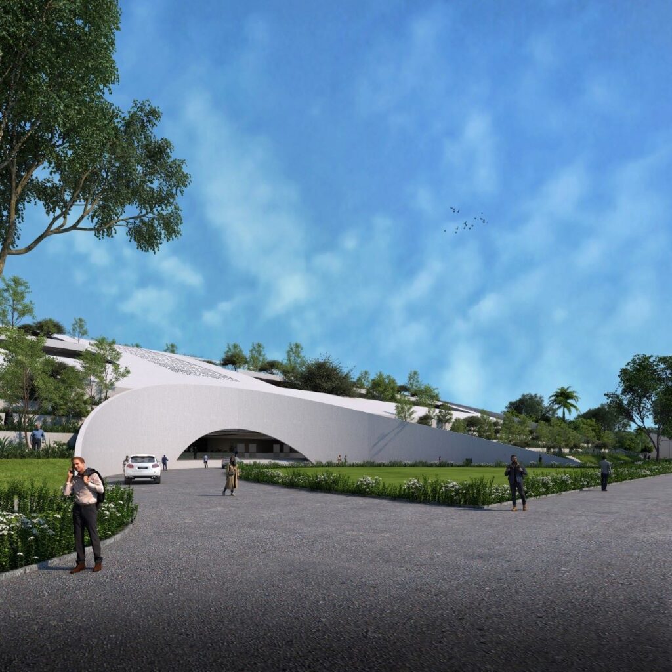
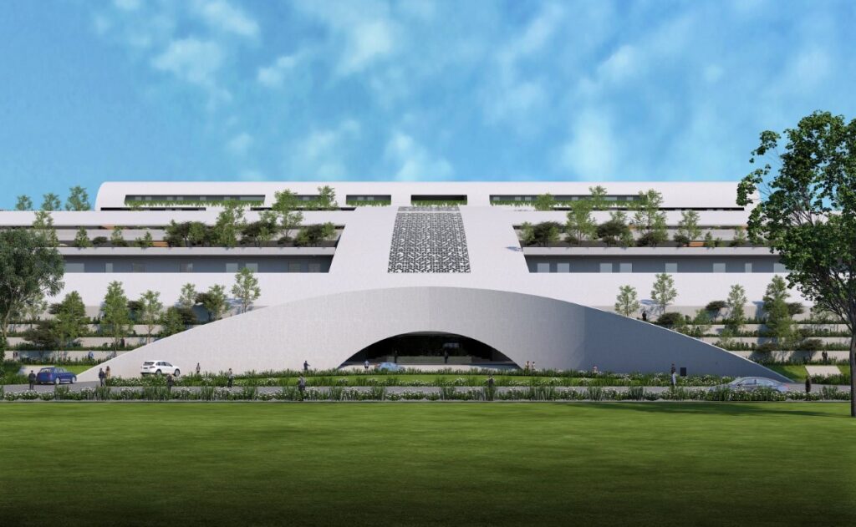
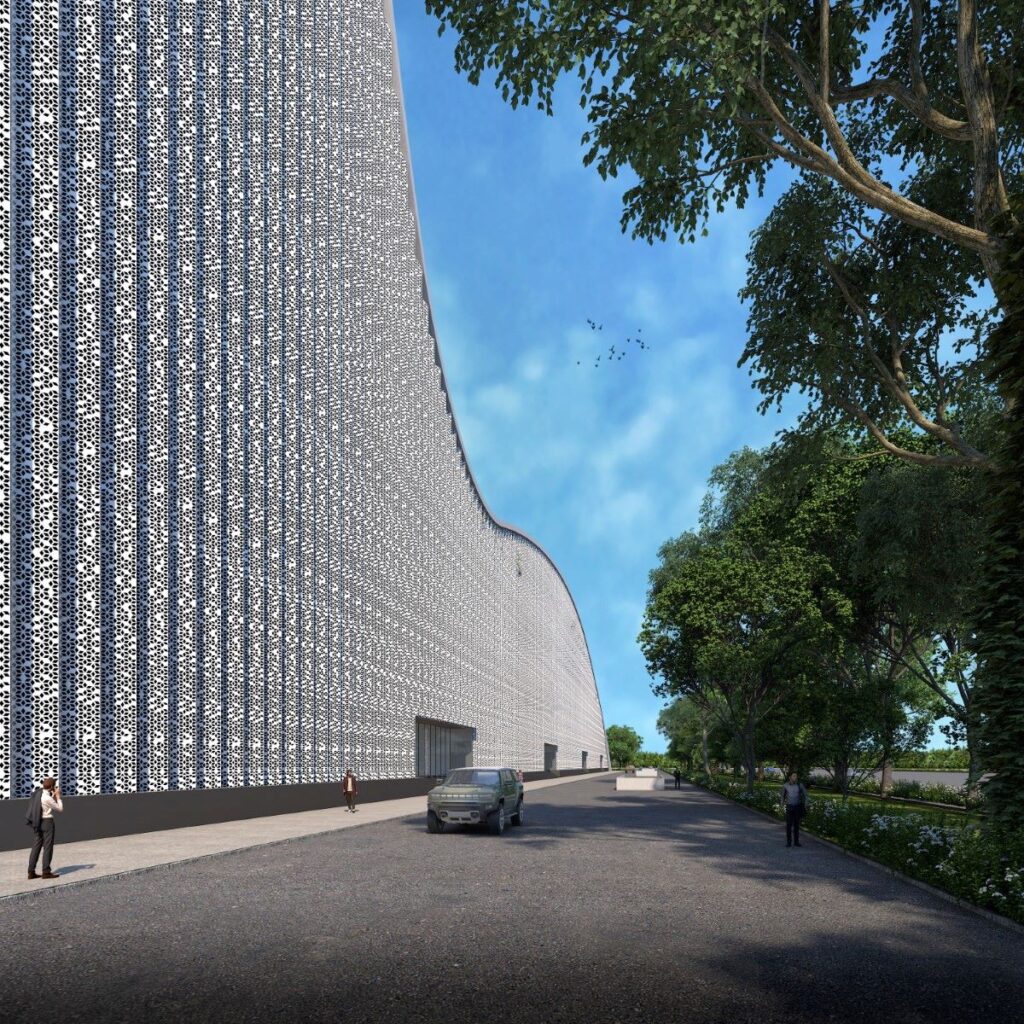
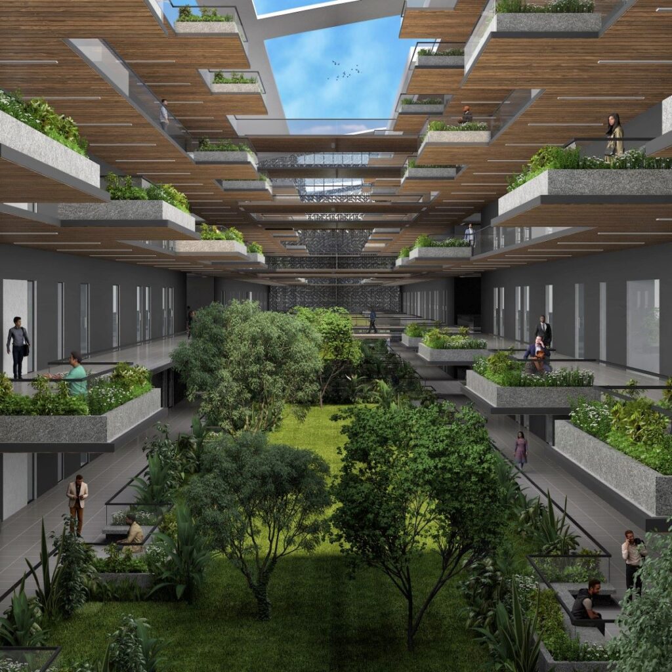
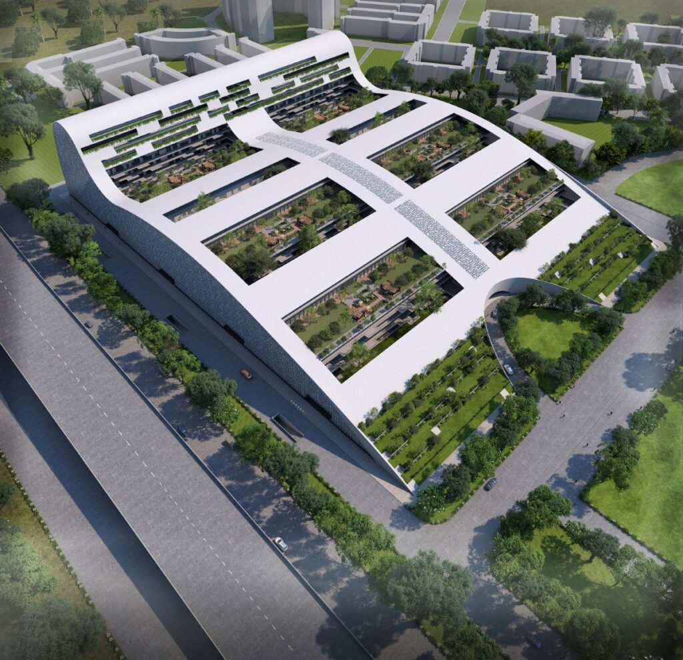
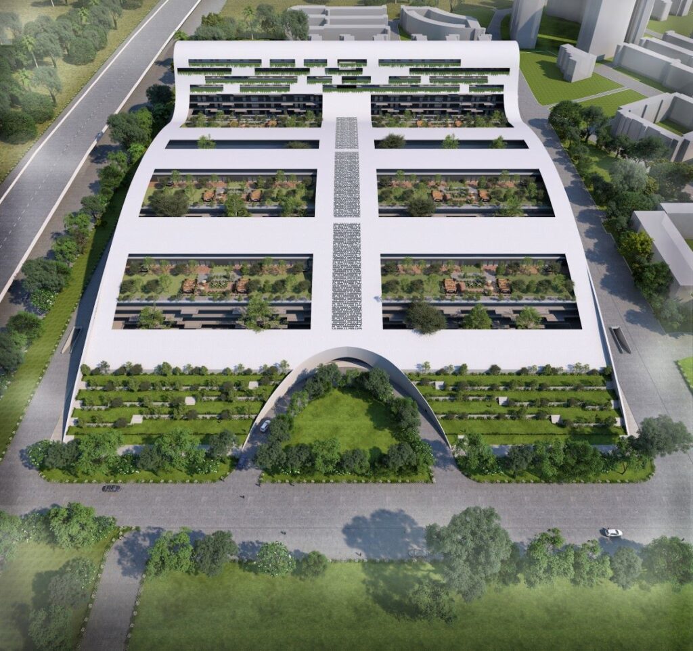
Gallery (Drawings):
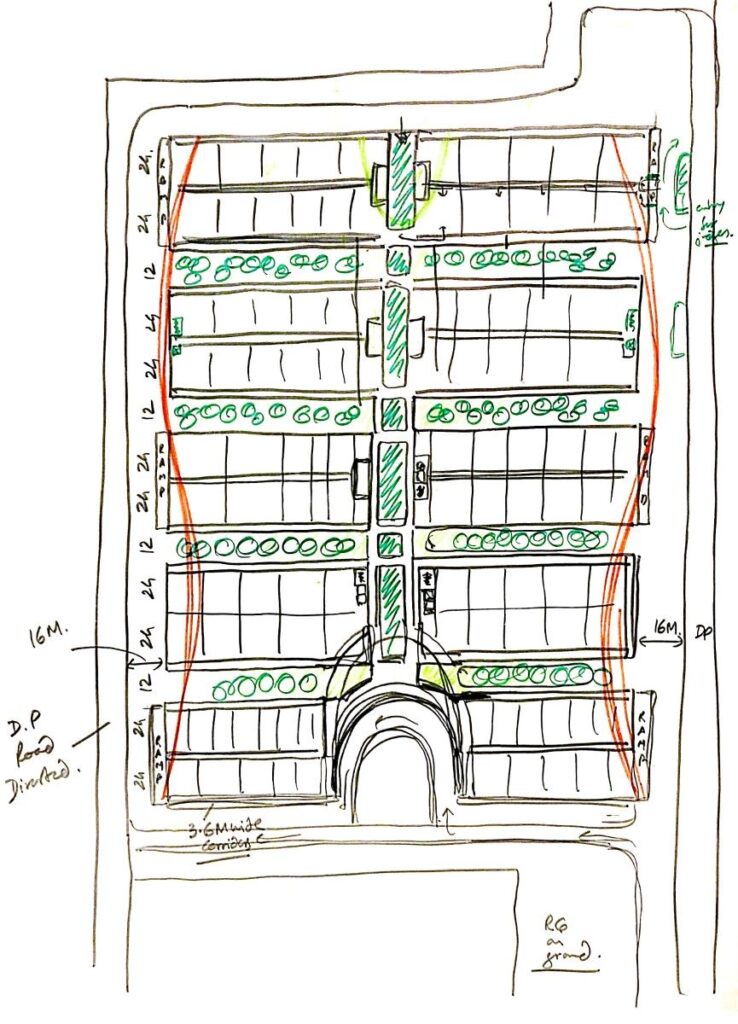
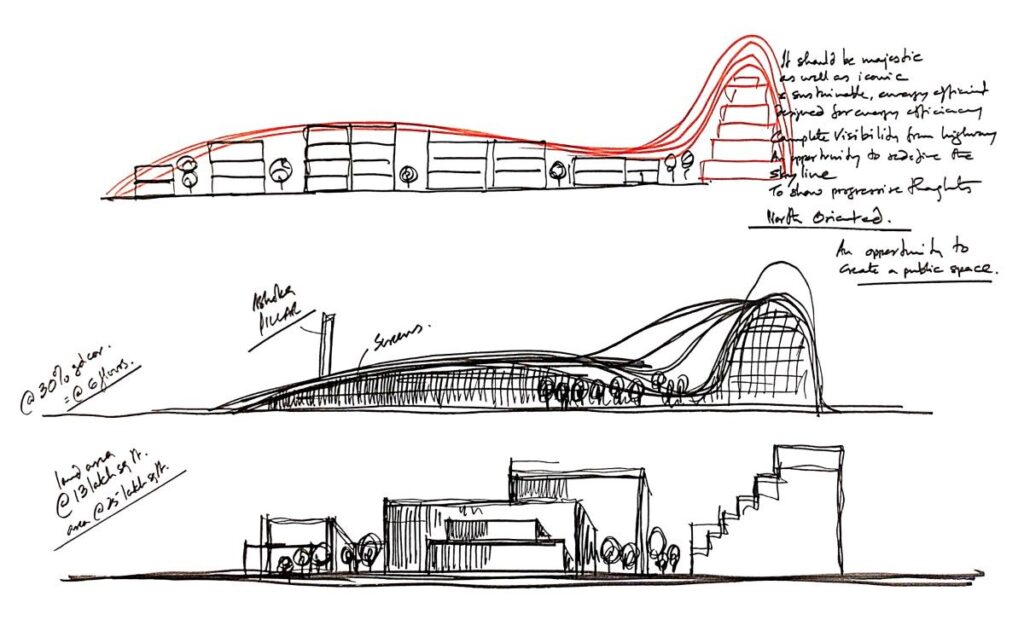
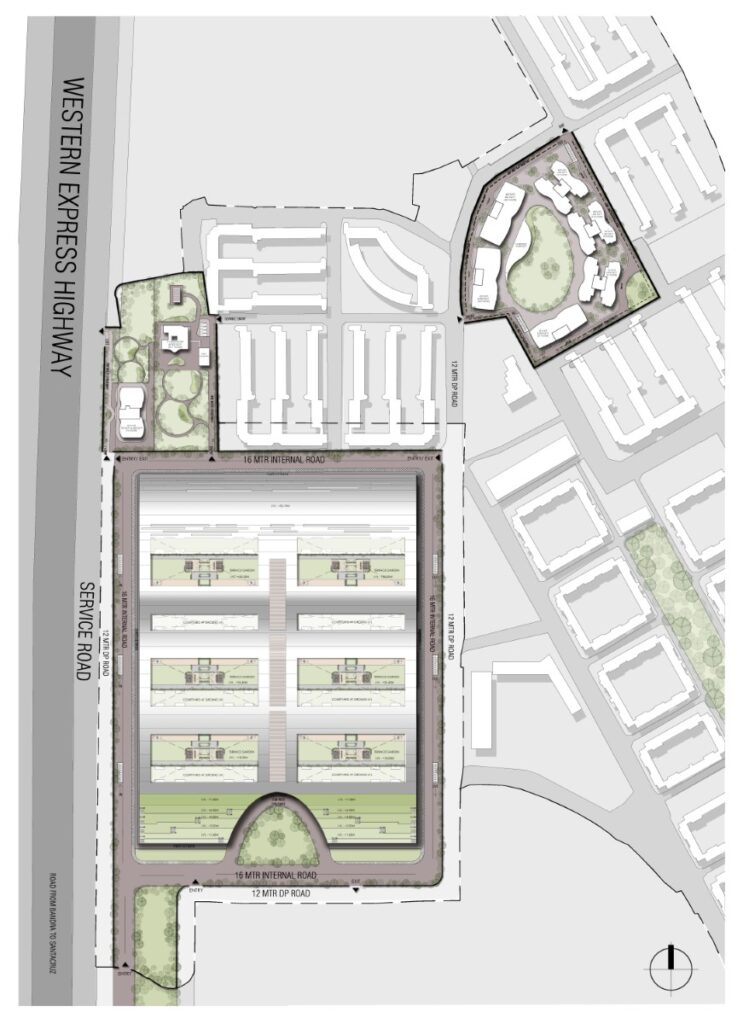
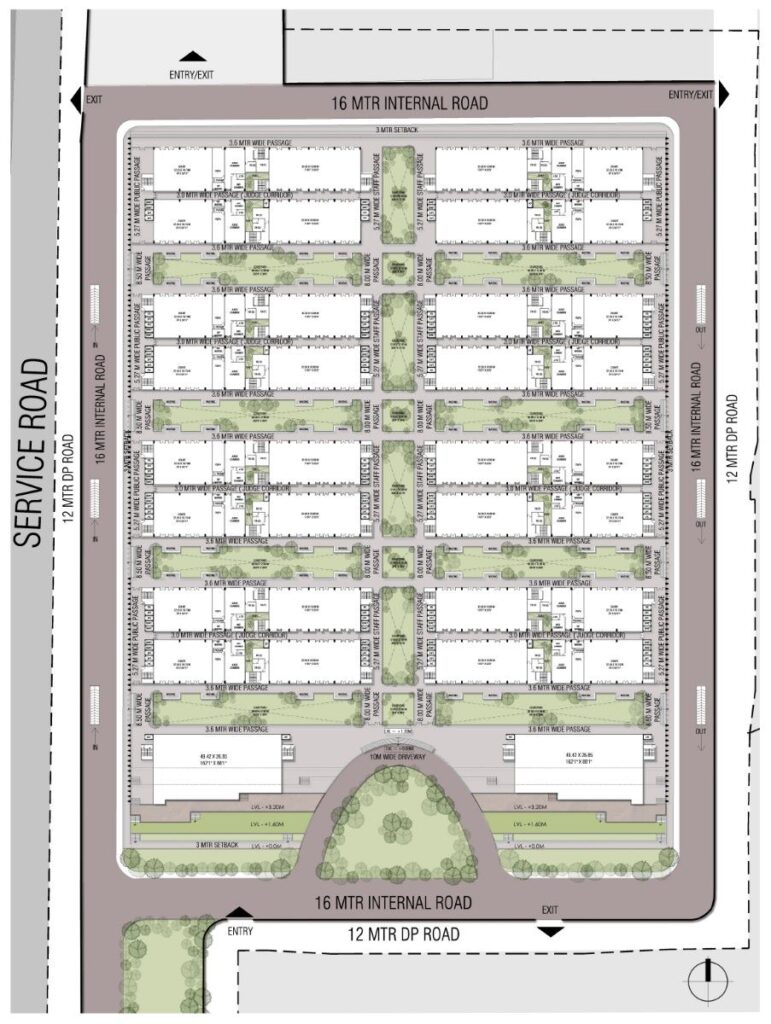
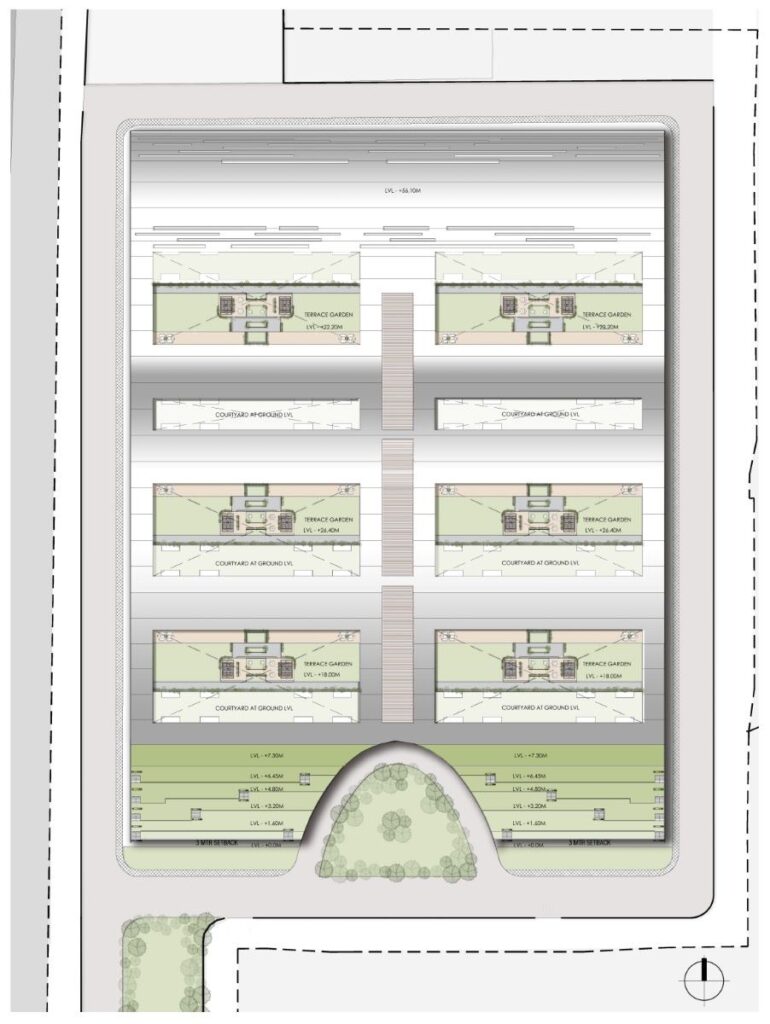


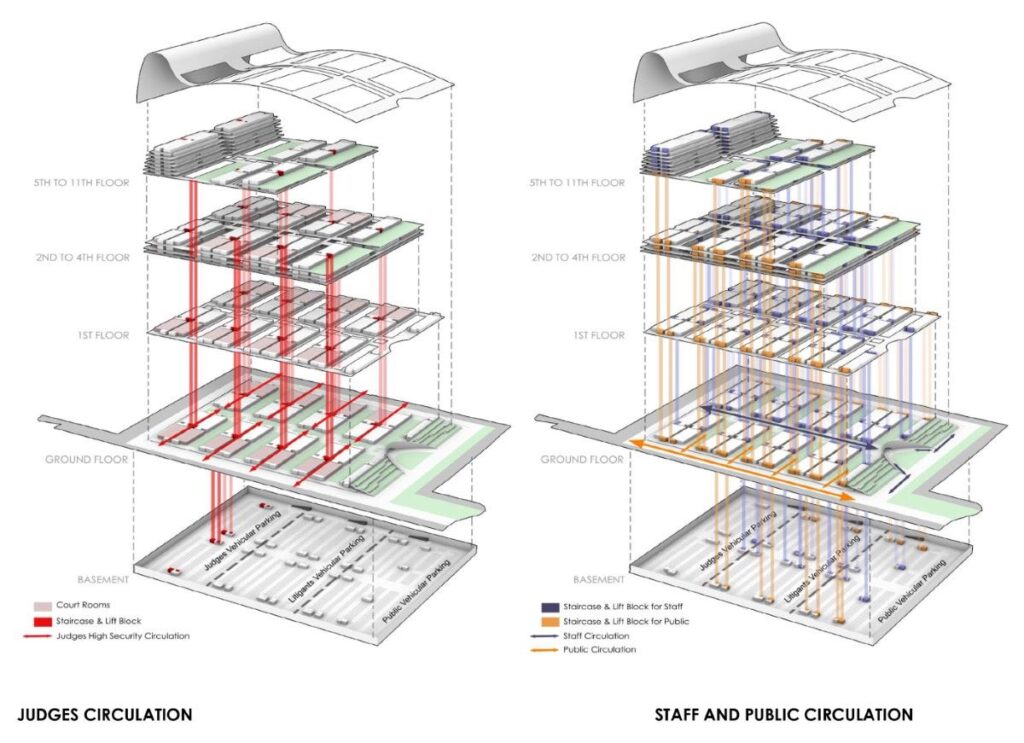
Project Details:
Name: Bombay High Court
Location: Mumbai, Maharashtra
Typology: Public Building
Competition Entry
Designed by: Sanjay Puri Architects
Footprint of buildings: 617,046 sq. ft.
Road Network: 205,000 sq. ft.
Built-Up Area (High Court): 2,200,000 sq. ft.
Carpet area (High Court): 1,500,000 sq. ft.
Built-Up Area (Residential): 900,000 sq. ft.
Carpet area (Residential): 500,000 sq. ft.


