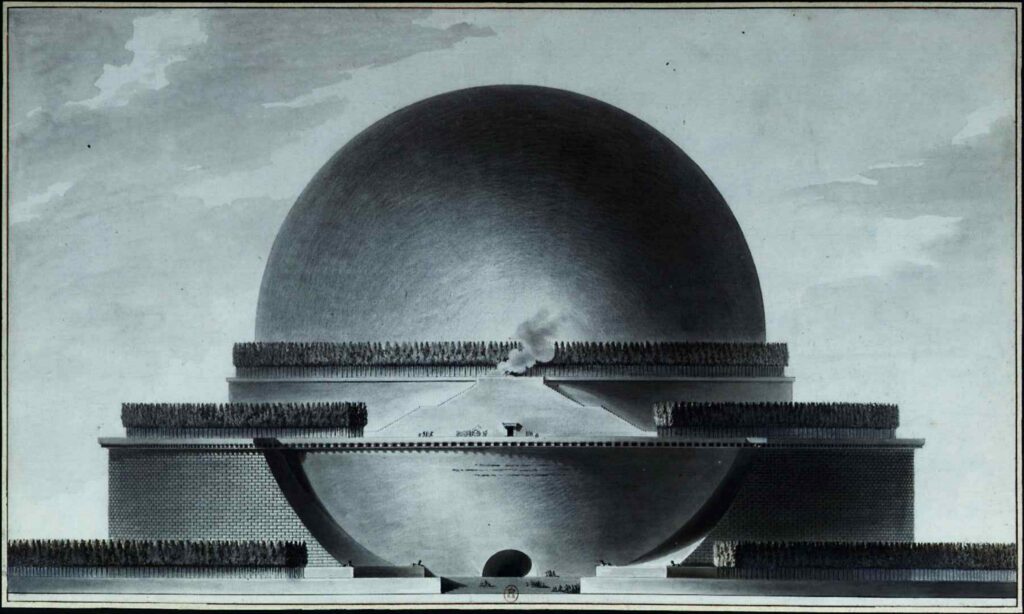
Étienne-Louis Boullée, a visionary French architect, created a stunning design for a monument to honor Sir Isaac Newton in 1784. The enormous spherical structure, known as the Cenotaph, embodied Boullée’s philosophy of “architecture parlante” or “speaking architecture.” He believed buildings should clearly express their purpose through their form.
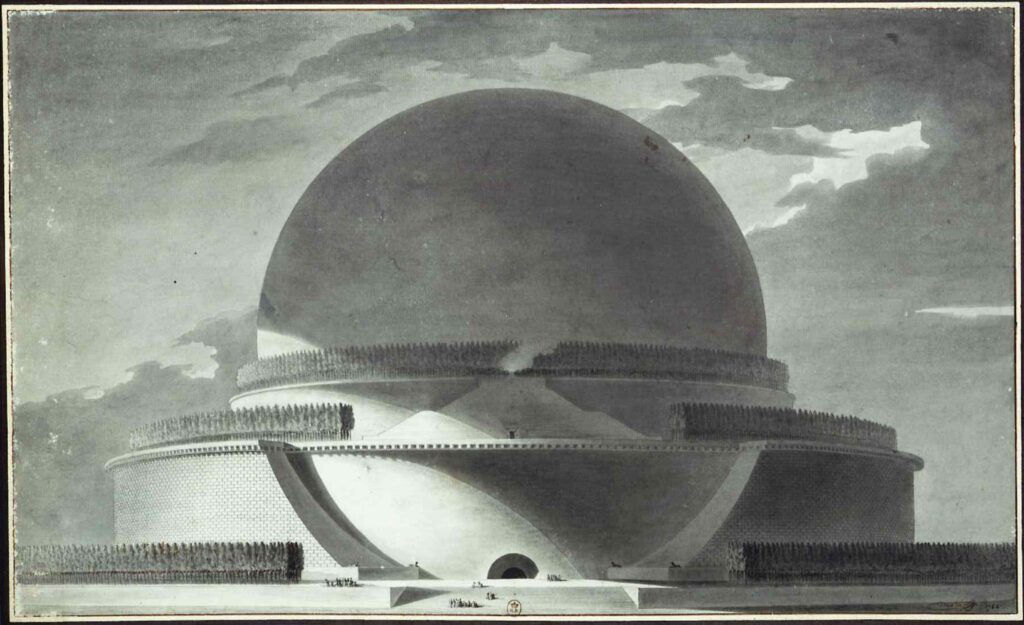
The Cenotaph’s design was truly awe-inspiring. Imagine a perfect sphere, 150 meters (500 feet) high, resting on a circular base. During the day, small holes in the sphere’s surface would create a starry effect inside, mimicking the night sky. At night, a giant lamp at the center would illuminate the interior, representing the sun.
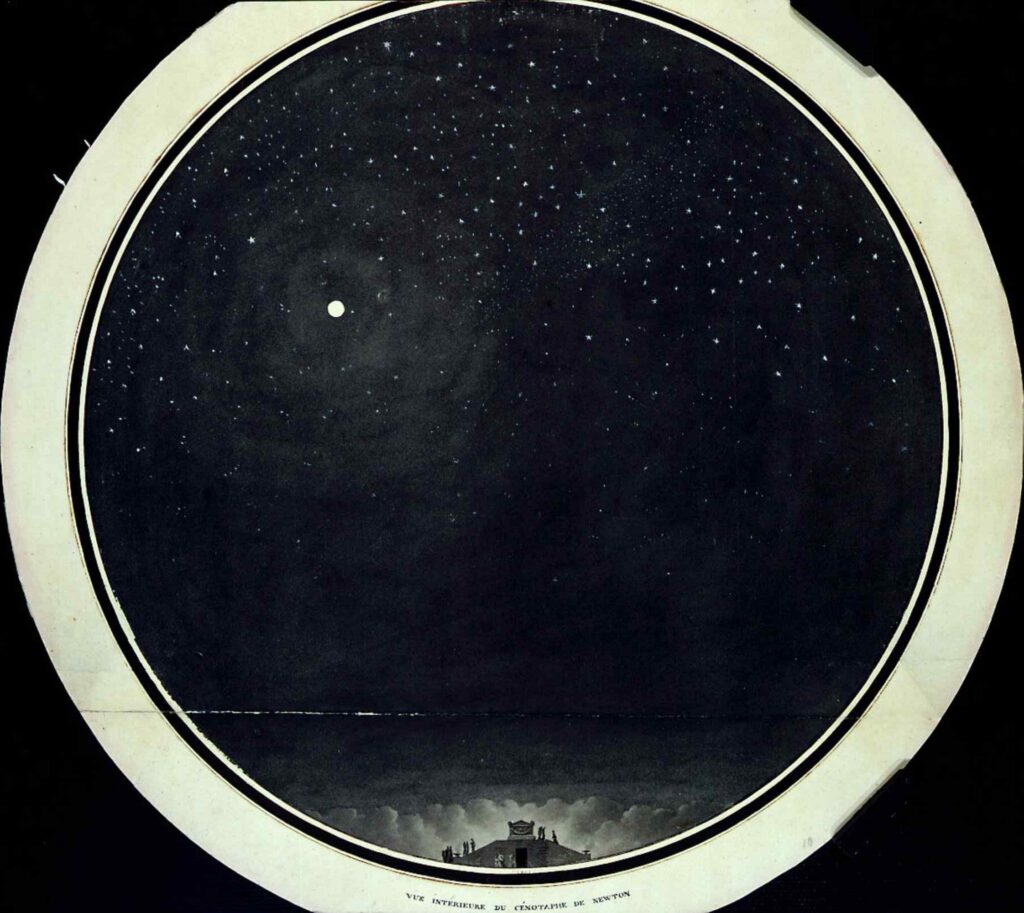
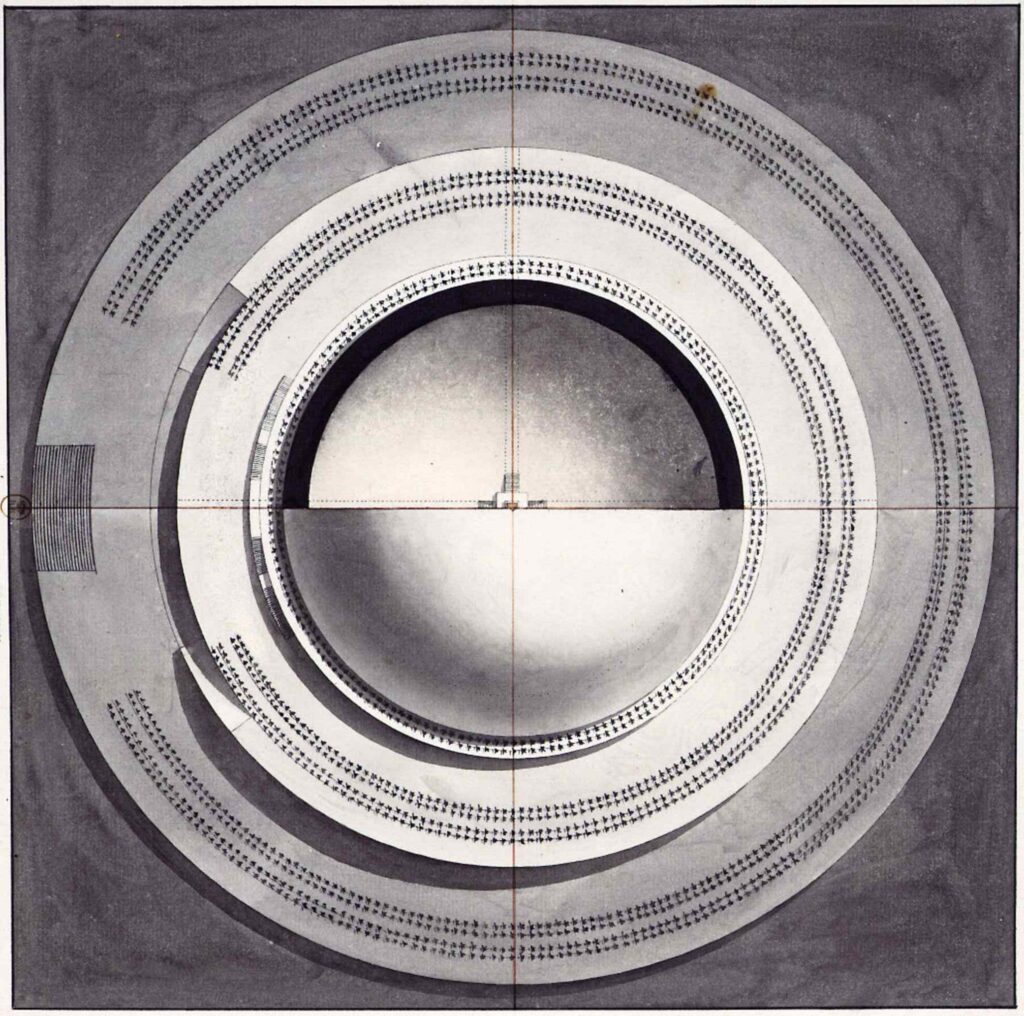
Boullée’s design included intricate details:
- A lower level with Newton’s sarcophagus
- Cypress trees surrounding the base, symbolizing death
- Three levels of steps leading to the entrance
- Two large doors flanked by columns
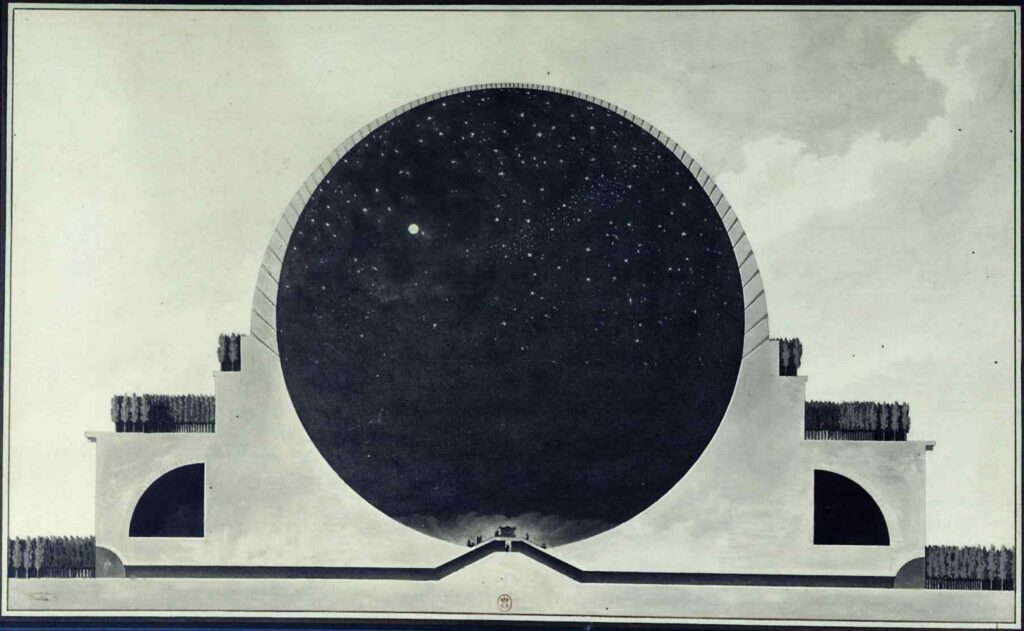
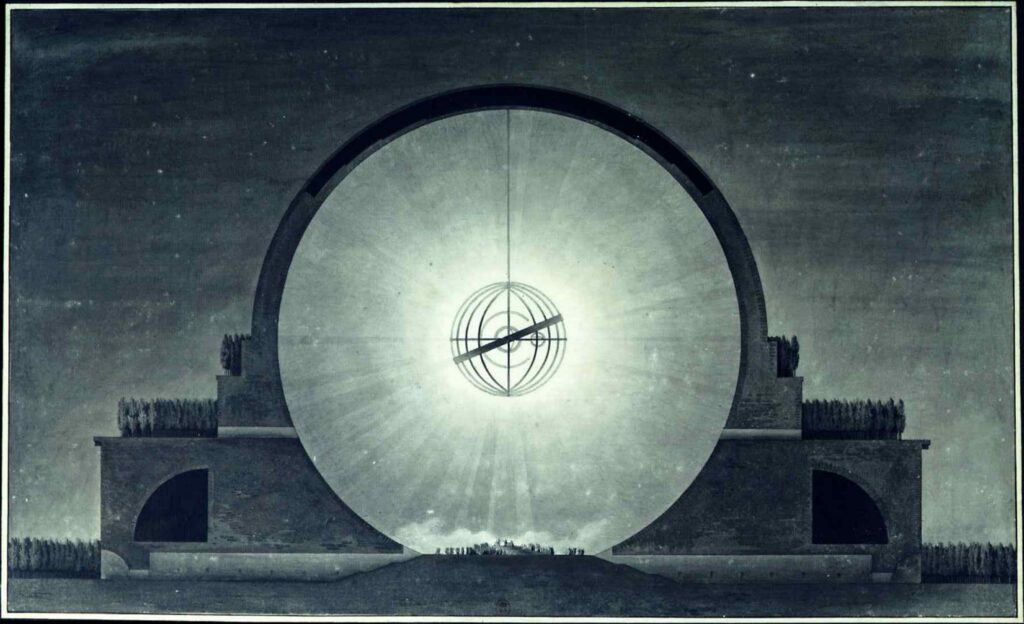
Despite its innovative design, the Cenotaph was never built. There were several reasons for this:
- Technical limitations: The sheer size and complexity of the structure were beyond the capabilities of 18th-century engineering.
- Cost: Building such a massive monument would have been incredibly expensive.
- Political climate: The French Revolution began shortly after the design was created, shifting priorities away from grand architectural projects.
- Conceptual nature: Boullée designed the Cenotaph as a theoretical exercise, not necessarily intending it to be built.
Boullée’s Cenotaph for Newton remains an influential piece of architectural history, inspiring generations of architects and designers with its bold vision and symbolic power.
Image Credits: Library of Congress



