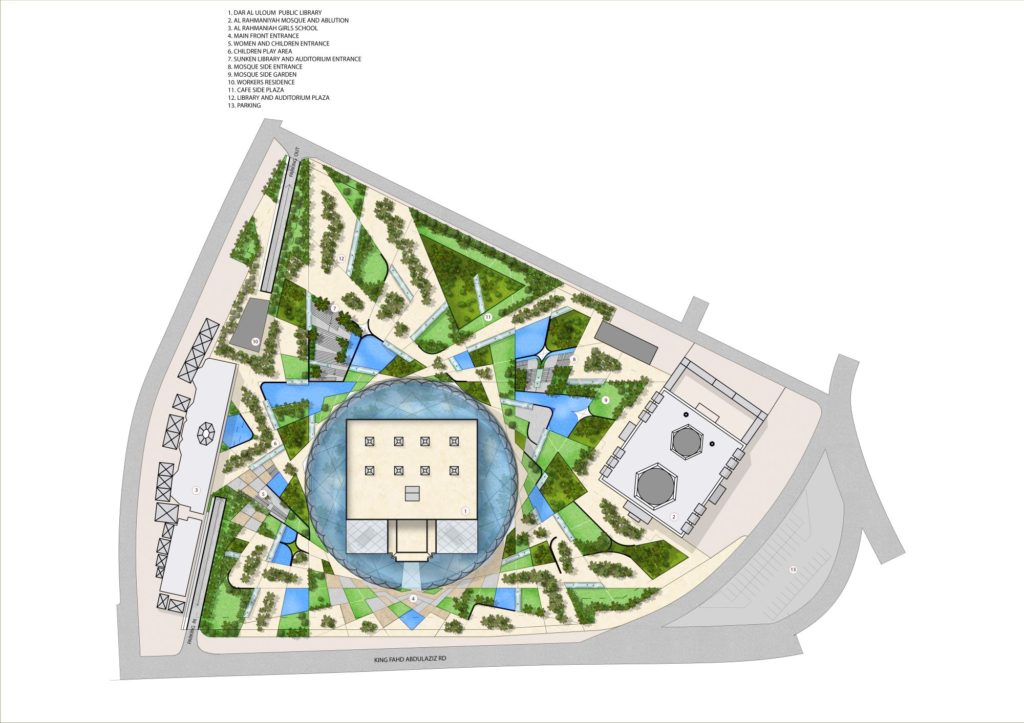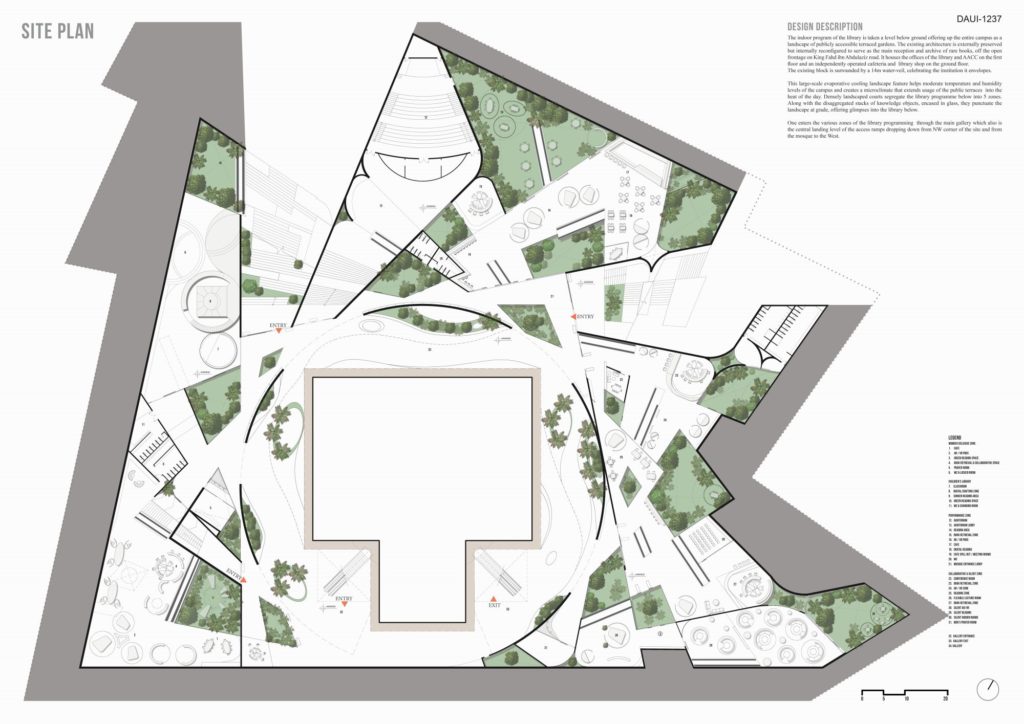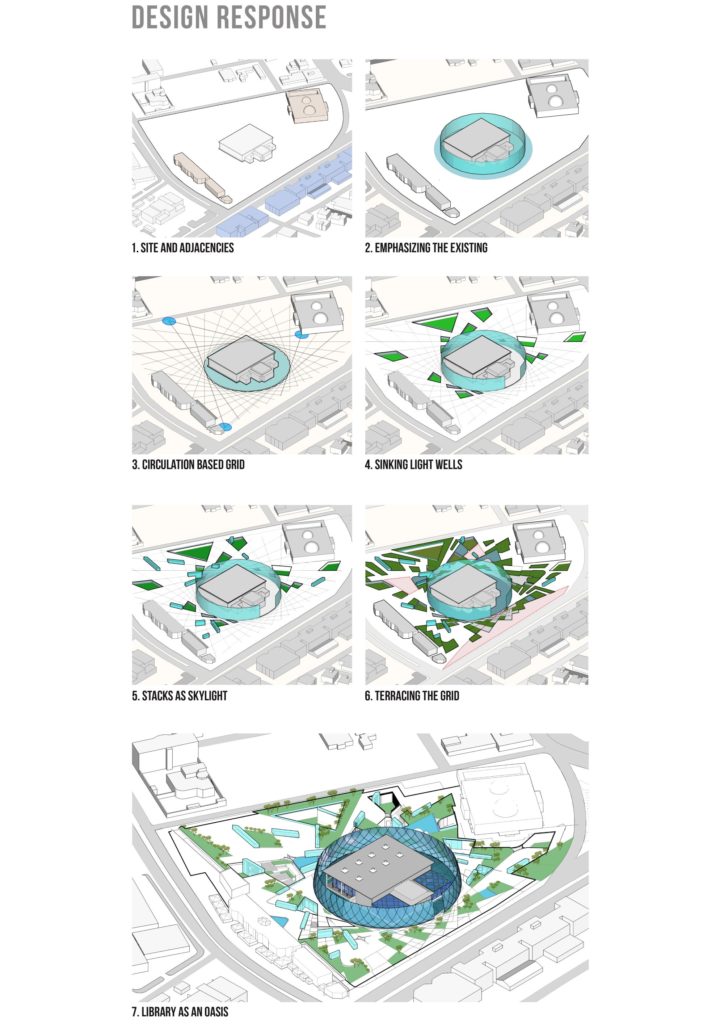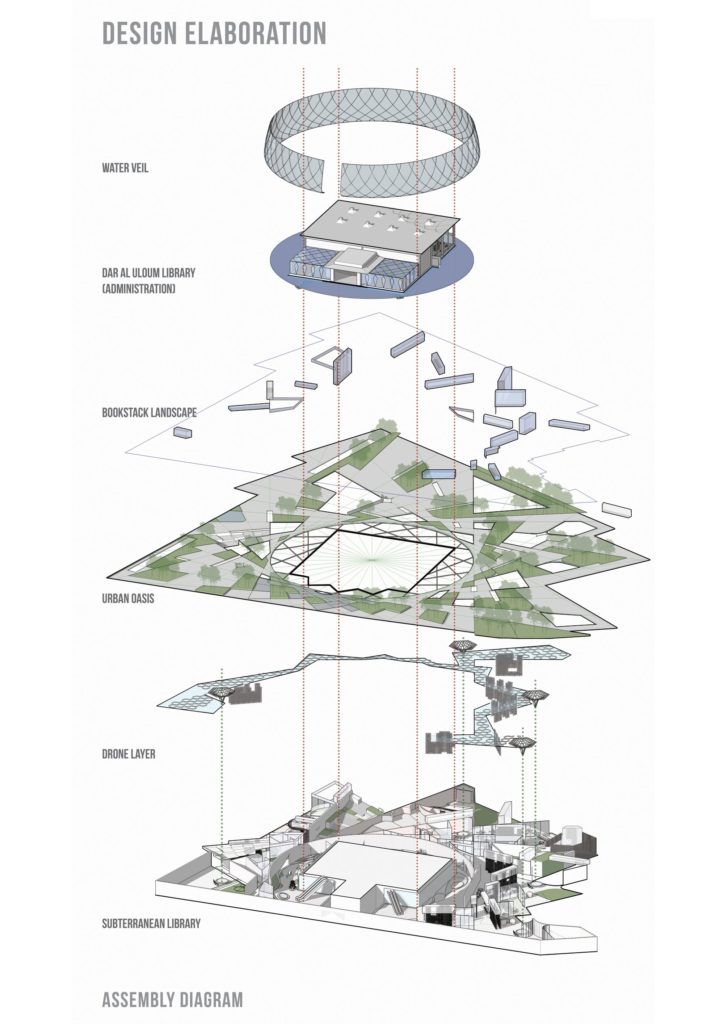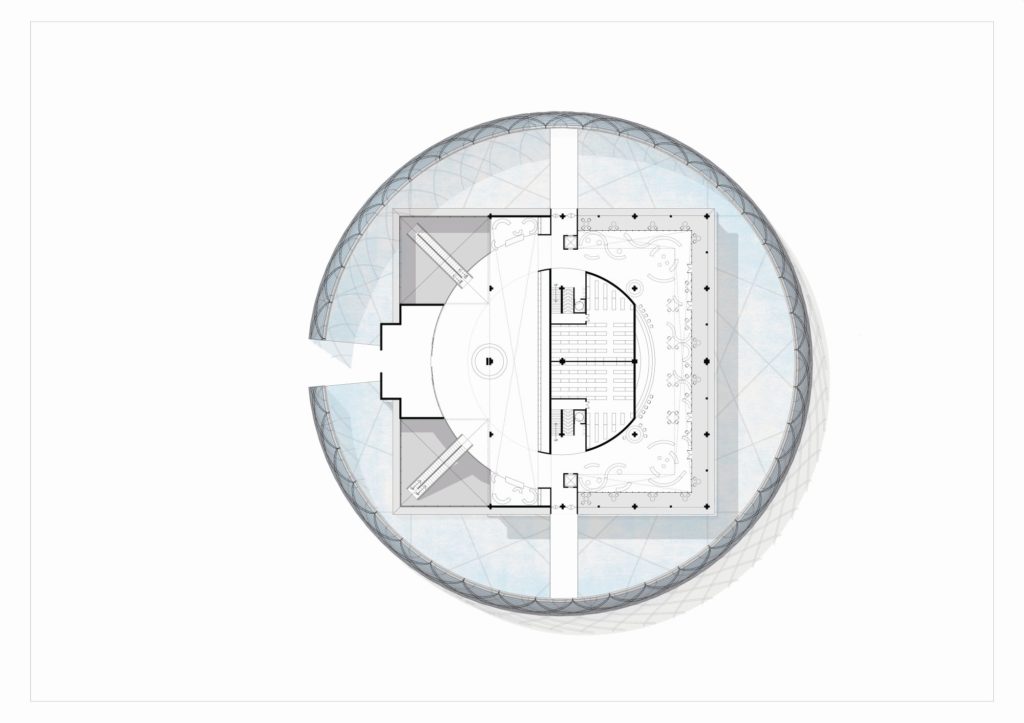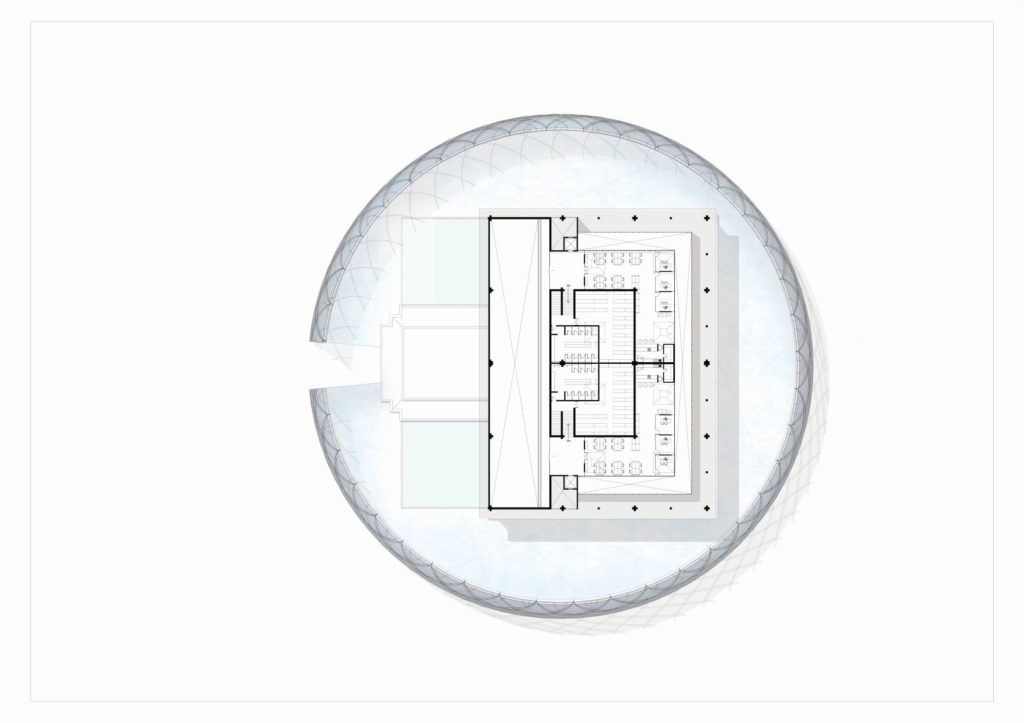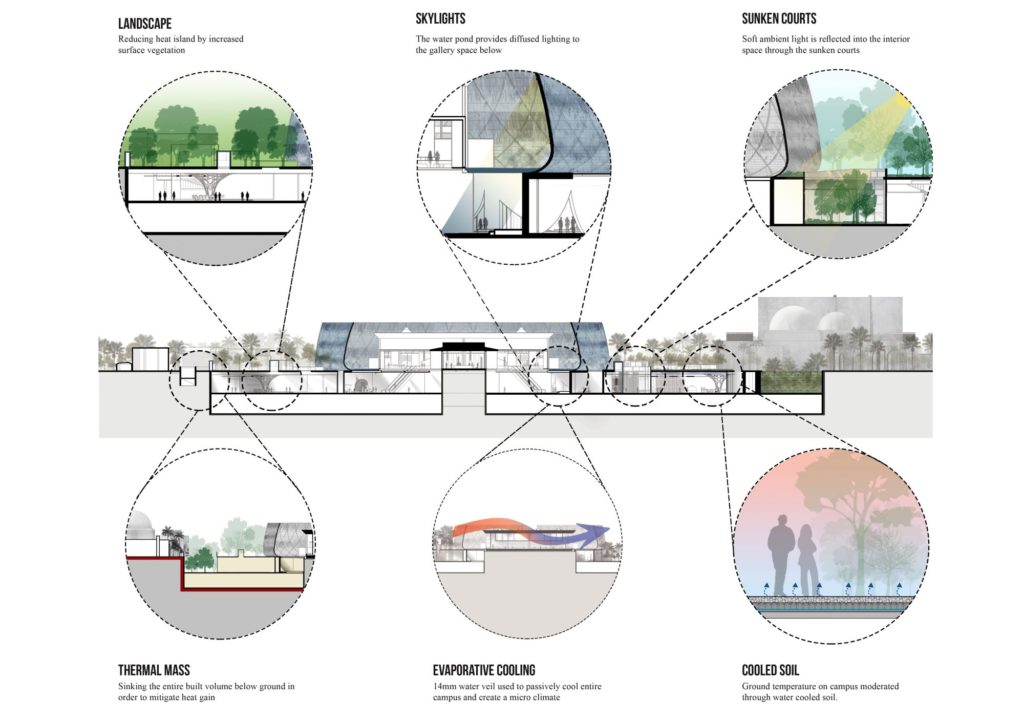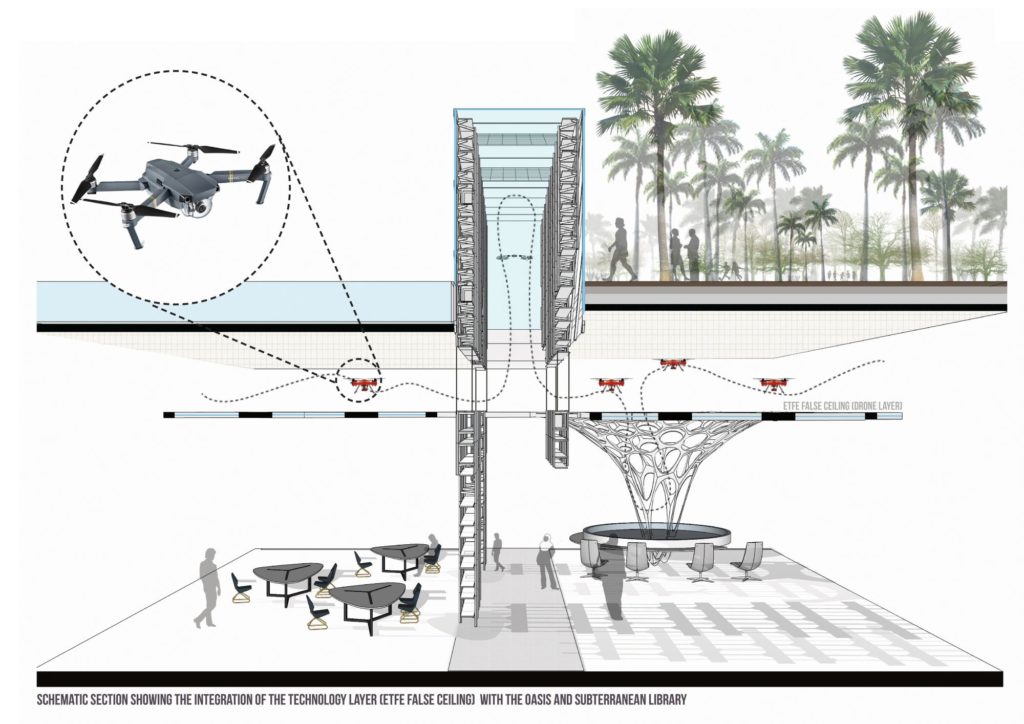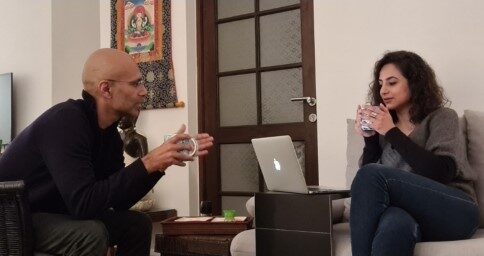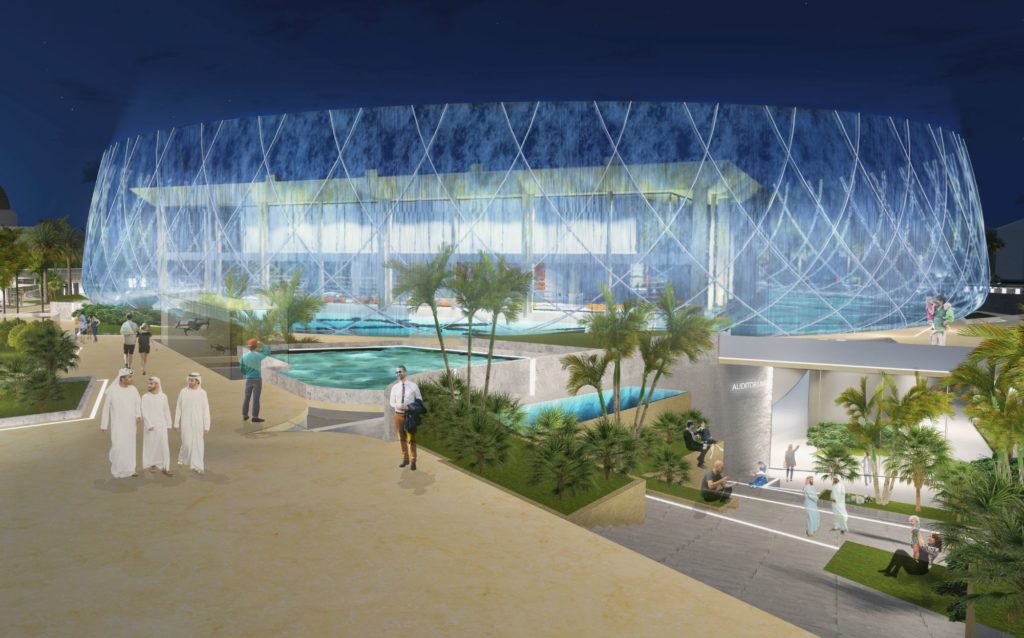
Knowledge translates to ilm in Arabic. The Islamic concept of ilm is multifarious, embracing theory, action and education as subsets and manifestations of knowledge. In concept, it extends beyond the mere acquisition of knowledge to include its transmission and synthesis. Uloom translates to knowledge(s) i.e. the plural sense of ilm. The design recentres this plurality of knowledge and re-envisions Dar Al Uloom as a social oasis of learning, creativity and culture.
It imagines a fertile place of constant conception, generation and transmission of knowledge(s), where minds are enabled to meet, seek and co-create.
An institution of historic significance for the city of Sakaka, the design hopes to celebrate the Dar Al Uloom, on a site cast for its continuing importance in the public, social and cultural landscape of the city. It views the library as collections of accessible “knowledge objects” (not only physical records and virtual records but also tools, instruments and devices) offered to study and parse, but equally to collaborate, disseminate, practice and create knowledge(s). It views the future of knowledge as one of unlimited accessibility, seamless interoperability and endless convergences of human endeavour, insight, technologies and imagination, where the library remains the custodian as well as the fount of knowledge in perpetuity.
Design Intent
Knowledge is a product of human effort and humans are social. Knowledge can be studied, practised, collaborated upon and even performed. The pursuit of knowledge is enabled and enhanced by academic and social interaction. The library is a premise, a site and a precinct devoted to the pursuit of knowledge. To that end, it needs to play an academic, productive and social role. The intention was to develop Dar Al Uloom as a space of study, a site of practice and a precinct of connectivities. It was to design an architecture that recentres the human experience in the pursuit of knowledge at the Dar Al Uloom Public Library by invigorating its publicness, expanding its engagement, streamlining operations, diversifying its collections of knowledge objects and enabling a multiplicity of their use.
DESIGN DESCRIPTION
The indoor program of the library is taken a level below ground offering up the entire campus as a landscape of publicly accessible terraced gardens. The existing architecture is externally preserved but internally reconfigured to serve as the main reception and archive of rare books, off the open frontage on King Fahd ibn Abdulaziz road. It houses the offices of the library and AACC on the first floor and an independently operated cafeteria and library shop on the ground floor.
The existing block is surrounded by a 14m water-veil, celebrating the institution it envelopes. This large-scale evaporative cooling landscape feature helps moderate the temperature and humidity levels of the campus and creates a microclimate that extends the usage of the public terraces into the heat of the day. Densely landscaped courts segregate the library programme below into 5 zones. Along with the disaggregated stacks of knowledge objects, encased in glass, they punctuate the landscape at grade, offering glimpses into the library below.
One enters the various zones of the library programming through the main gallery which also is the central landing level of the access ramps dropping down from the NW corner of the site and from the mosque to the West.
All zones of the library offer decentralised occupancies, activities and engagements in various programming mixes. However, each is distinct due to greater densities of certain programming. The zones created are:
- Women’s Zone
- Children’s Zone
- Performative + Collaborative Zone (consisting of the auditorium and conference spaces)
- Collaborative + Practice Zone (consisting of workshops, discussion spaces, recording spaces and a cafeteria)
- Practice + Study Zone (consisting of spaces for mainly individual study and practice)
DESIGN PERFORMANCE
Climatic Performance:
The sunken architecture and the terrace gardens drastically reduce solar thermal heat gain to the interior spaces. The sunken landscaped courts infuse soft ambient light and improve the air quality of the interior. The surface and ambient temperatures of the terraced garden are reduced with water ponds, the water-veil and water-cooled soil.
Experiential Performance
The entire design is predicated on radically diversifying and enhancing the user experience at Dar Al Uloom. The spaces are designed for fluid and evolving use. At every visit, the user chooses the primary nature of their pursuit of knowledge in order to select the zone to occupy. They can further determine the levels of sociability, naturalness and technological immersive nature of the environments they wish to occupy. Varieties of knowledge objects can be accessed from touchpoints across the premises and campus. Physical objects such as codices (books) and data drives are sorted and transmitted to distributed access points by a flock of autonomous drones visibly operating within the glazed stacks and above a transparent sealed ETFE false ceiling. The user explores immersive media and technologically augmented journeys through the library. From virtual browsing to physical making, the library offers multiple opportunities to pursue knowledge: theoretically and conceptually, through training and practice, and through discussion and collaborations. The experience extends off-site and online through a proposed city-wide drone delivery system and integrated web and social media presence.
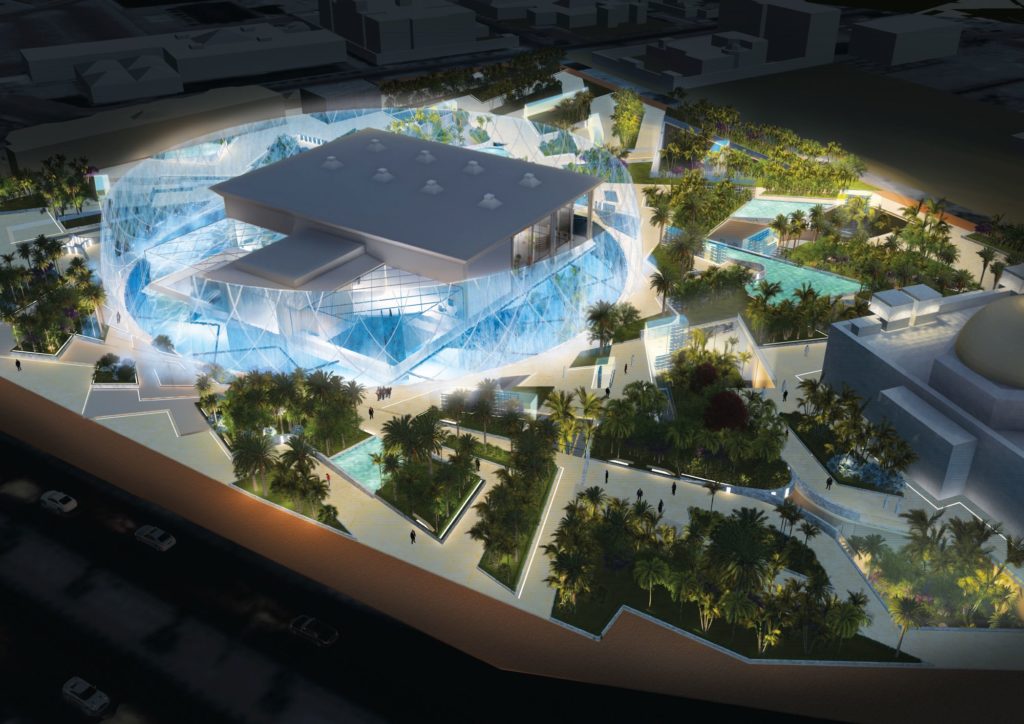
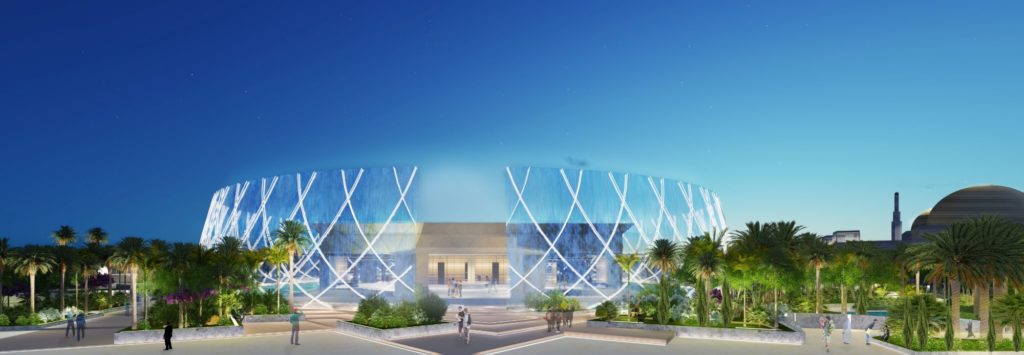
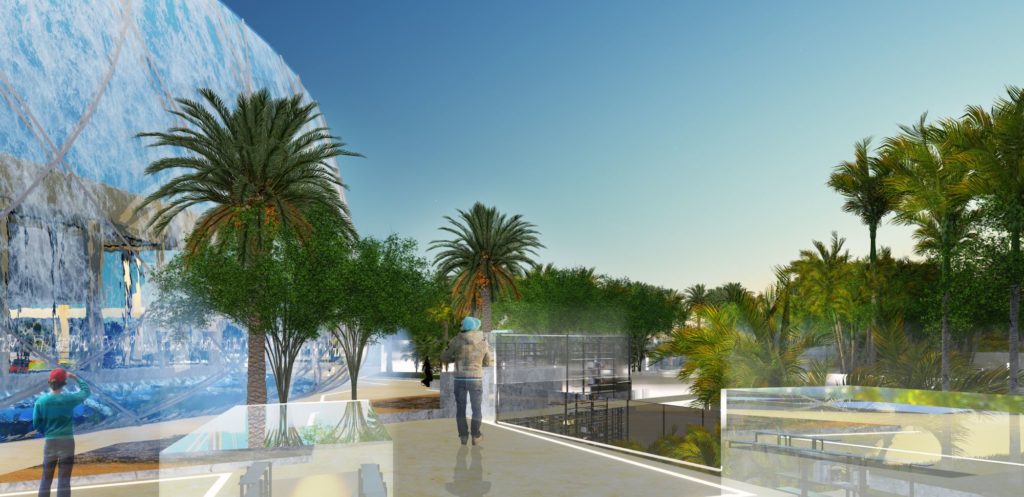
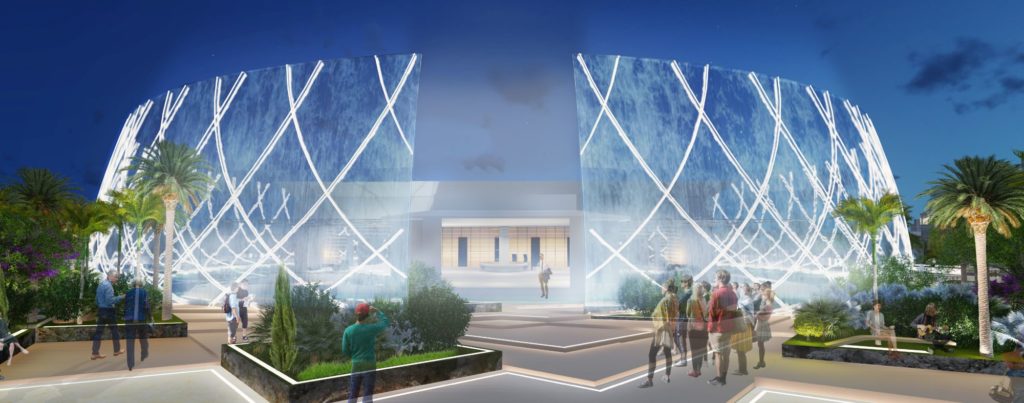
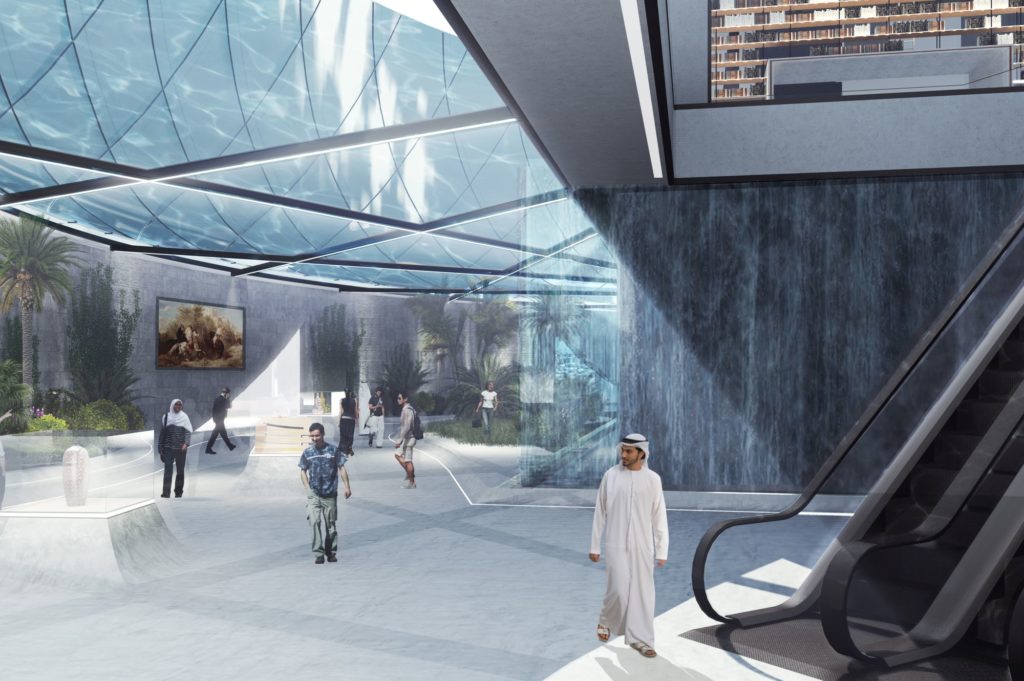
Operational Performance
The design proposes an artificially intelligent (AI) system of cataloguing and organising, fully integrated across all collections of knowledge objects. It will operate the drone networks as also the streaming of virtual information to various devices. It will be self-learning and respond to daily, weekly and annual changes in usage patterns in the library. It will optimise storage capacities and provide access to various knowledge objects at different touch points and offer fluid interoperabilities between evolving media technologies. The integrity of the library collections and access after working hours will be secured through access control specified to different types of users.
Institutional Performance
The design reinvigorates and future-scopes Dar Al Uloom’s significance as a knowledge institution for the city of Sakaka by making it both a custodian as well as a social site of knowledge.
