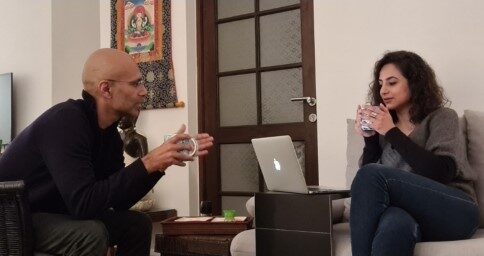Winning entry for Dhun- Centre for Imagination Competition
The idea of Imagination is enhanced through observation, experiences with space and time and by the act of congregation, where cross-disciplinary discussions lead to variants of a master idea.

The Master Plan
The house is located on a structured landscape with a front garden on the north, a forest on the east, a kitchen garden on the south and a swimming pool and garden on the west. The proposed master plan explores the idea of connecting the forest the kitchen garden and the side garden to form one cohesive and seamless landscape that creates opportunities for artists to display, demonstrate and discuss in the landscape. The landscape gets connected with the house through the rear courtyards of the building.
The Imagination Centre
The proposed Imagination Centre is imagined as one large pavilion of opportunities where ideas can be explored through live demonstrations, public interactions, and art shows/exhibitions. Each space in the complex has the capacity to transform and modulate into spaces of demonstrations, discussions, and displays depending on the requirements of its users.
The existing structure is placed on a vertical axis that connects the north and south of the site. Upon arrival at the Imagination Centre, the first space encountered is the display gallery which holds a collection of artworks and objects. These are by masters known, and unknown- the locals and people who have performed at Dhun during art residency. The art gallery also transforms into a space for casual lectures and interactions. After the gallery, the core of the Imagination Centre explores Axis-2 that opens horizontally connecting it to the landscape of Dhun.
On Axis-2 are located two interaction pockets that interlock with four creation studios on either side. The interaction pockets merge with creation studios on one side and the display gallery on the other. This ensures cohesive movement and interaction between creation studios. The art gallery further travels to the rear of the building into the courtyards which merge with the surrounding landscape connecting the indoor and outdoor display spaces. The front verandah of the ground floor is reserved for socializing and the rear verandah of the ground floor is reserved for workshops and huddle spaces.
The display area continues to the first floor and meets Axis 2, which leads to the cafeteria to the east and the workshop and huddle space to the west. The first floor has workspaces that are arranged in groups of 2, 4 and 8, to be occupied by people as they like. The arrangement is planned in a manner where people face each other while working and reading, so at any given point they can interact/discuss. The group working spaces are connected to a long verandah to the front of the house that has individual work pods combined with huddle spaces.



The rear verandah on the first floor has an additional program that will display and document the process of making Dhun. A part of this section is reserved for documenting and archiving events and activities that will take place in the years to come.
The Auditorium is located on the second floor with terraces on all sides. During events, the terrace is used as a spillover space to socialize while enjoying food prepared using local produce. The discussions that happen on the terrace after the lecture have the landscape of Dhun as the backdrop and as a point of reference. The level above the auditorium is an observatory for sky gazing and other scientific instruments.
Conceptually all the congregation spaces form the heart of the house from the ground floor to the second floor. On the ground are the display and interaction space, reading and working space on the first level and the auditorium on the second level. It forms the third axis- “the axis of congregation “.
The design of the master plan is consistently trying to adopt a relationship between the indoor spaces of the Centre and the outdoor spaces of the landscape. This has been designed for a purpose where the visitors are intuitively directed towards a movement where they step in and step out and step in again. This journey of moving in and out serves a variety of spaces to the users that enhance their thought process, where movements happen from open to semi-open to enclosed spaces and vice versa. The articulation of indoor and outdoor spaces and the program of the Imagination Centre are designed to foster a cohesive relationship of people with people, people and objects and people and the environment.




































