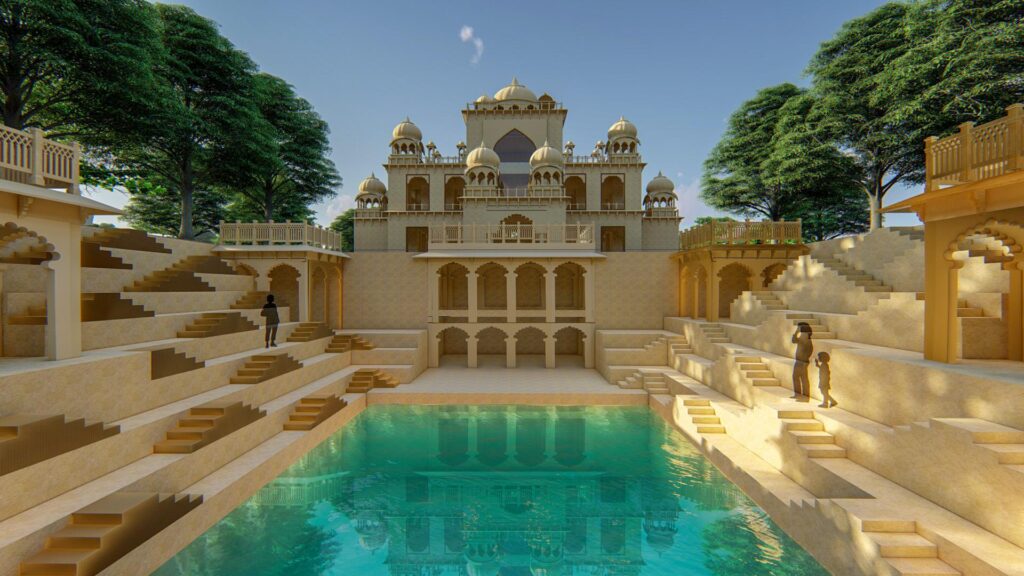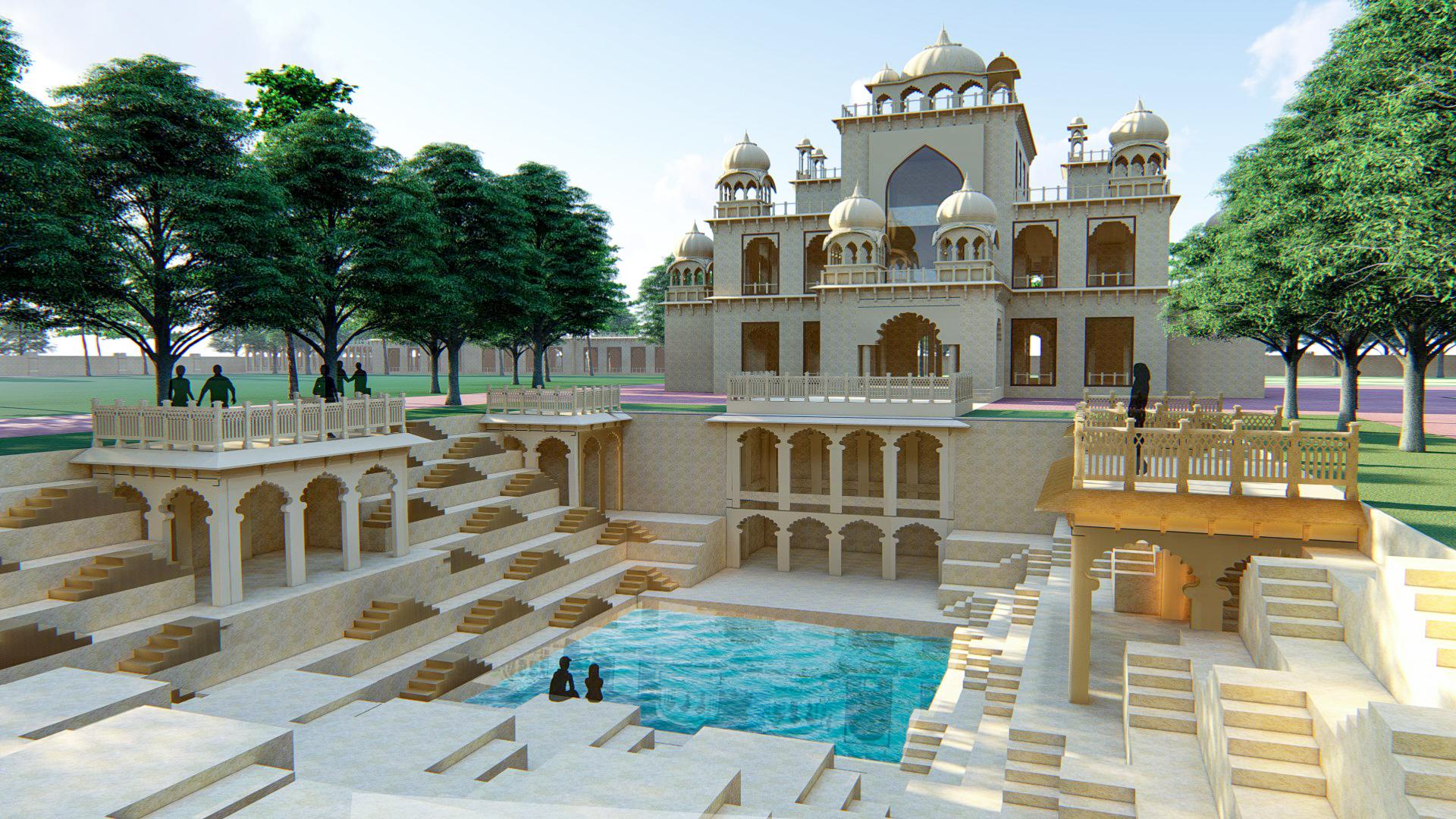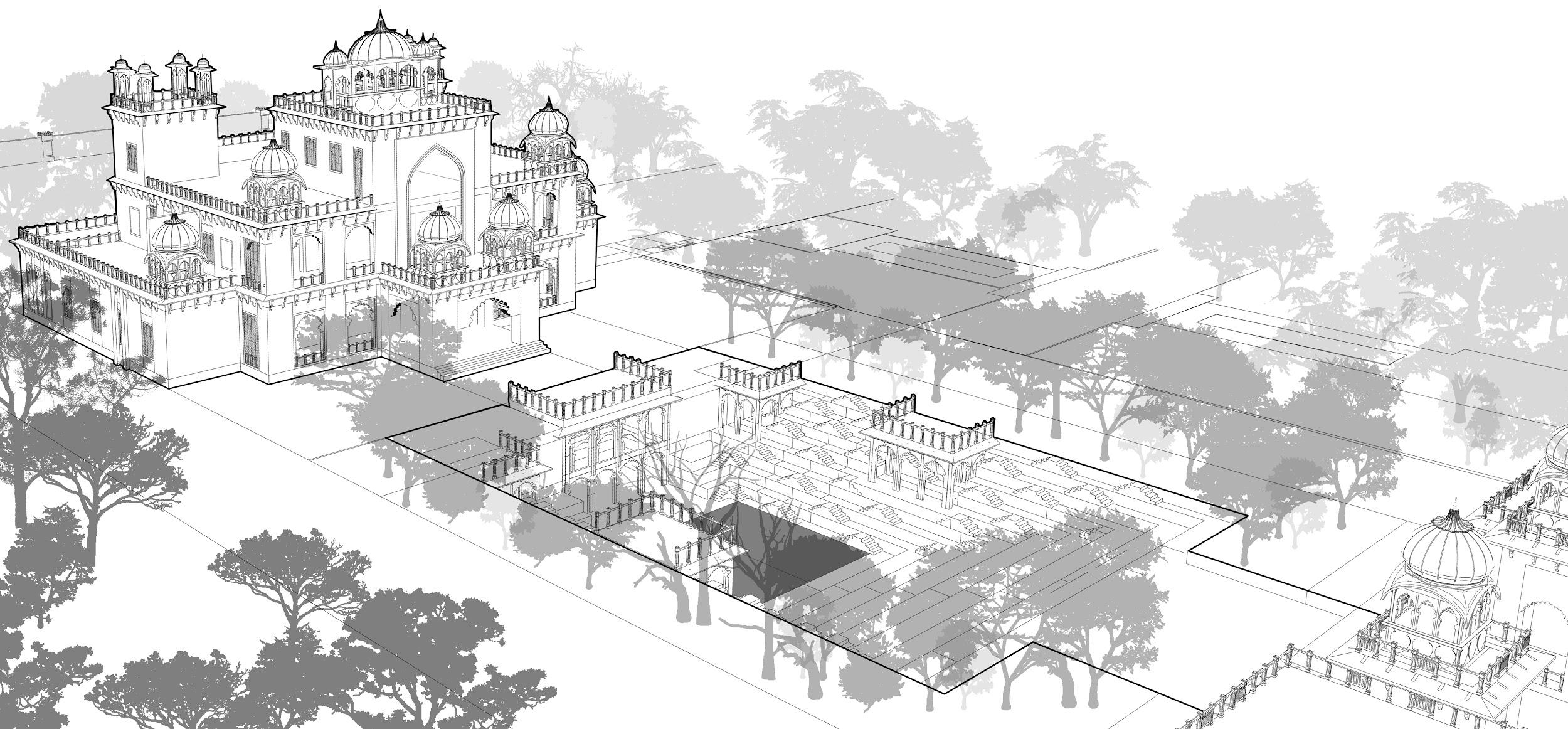
Dhun Imagination Centre by Anagram Architects
The design for the Dhun Imagination Centre envisages it to be a fulcrum for collaborating, a seedbed for creativity, a reservoir of knowledge, and a forge for the community.
Why?
Drawing on Dhun’s motivation to engender systemic and collaborative rethinking through aware living, sentient learning and multilateral making, the vision was to create a space for new fields of practice and traditional knowledge systems and connected living to interplay. Like the Dhun campus itself, the design invests in minimally creating diverse spatial and micro-climatic contexts, intended to be vibrant canvases for diverse connectivities, actions and thinking. The strategies are meant to synergise and enhance the existing edifice with seasonal occupancy cycles, varying congregations, expanding archives, multivocal conversations and evolving technologies.


“We see the Imagination Centre as the living breathing, pulsating heart of Dhun.”
Anagram Architects
Design Brief
The Edifice: The existing edifice is an erstwhile suburban villa or country home. Thus, it is configured to replicate the relationship of a manor with its estate, simultaneously disconnected, commanding and cloistered. The stone cladding contributes to the high thermal mass of the structure, gradually gaining heat during the day and exuding the same overnight. Sitting, as it does, monolithically on a flat landscape, its shadow travels through the north during the day, creating a shaded forecourt as well as shaded north terraces.
Understandably in architectural vocabulary, volumetrics and typology, it alludes to the region’s feudal courtyard homes where various rooms communicate with a large central void and a tapering built mass, punctured with arcuated fenestrations and topped off with canopied terraces, that overlooks the surrounding acreage.
Internally, the expansive staircase is a statement of grandeur that starkly divides the residence across a public ground floor and (an) upper floor(s) of private quarters and suites.



The design proposes twin tracks to guide the interventions:
- Connecting Edifice to Land and Living: The design intends to create a conversation between this voluminous edifice and the community and lifestyle envisioned for the landscape surrounding it. The edifice or the Bhavan opens into a strategic void in the form of a Baoli or the stepped well, that compliments and also balance it. Together the Bhavan and the Baoli provide opportunities to reconfigure occupancy for seasonal and climatic responses that reflect traditional living patterns rather than modern inhabitation, optimised for sedentary diurnal occupancy cycles. The Baoli itself affects the ecological character of the land through water conservation. As the stepped well creates a cooler microclimate outside the building, the energy footprint of the passive thermal management and ventilation control can be reduced.

- Connecting Edifice to Program and Participation: The core of the building which was a staircase between disconnected floors has been redesigned as a cascade of incidental spaces for intimate conversations, aggregating to an agora for collective discourse. The workspaces have been curated as Studios and Studies (Laboratorial), Archives and Stores (Conservatory), Theatres and Galleries ( Observatory), and Collectors and Concourses ( Social). The Ideation centre is conceived to host collaborative thinking for a group as small as two people to provide a platform for a conclave of as many as 200 people.
Renders
Drawing:

























