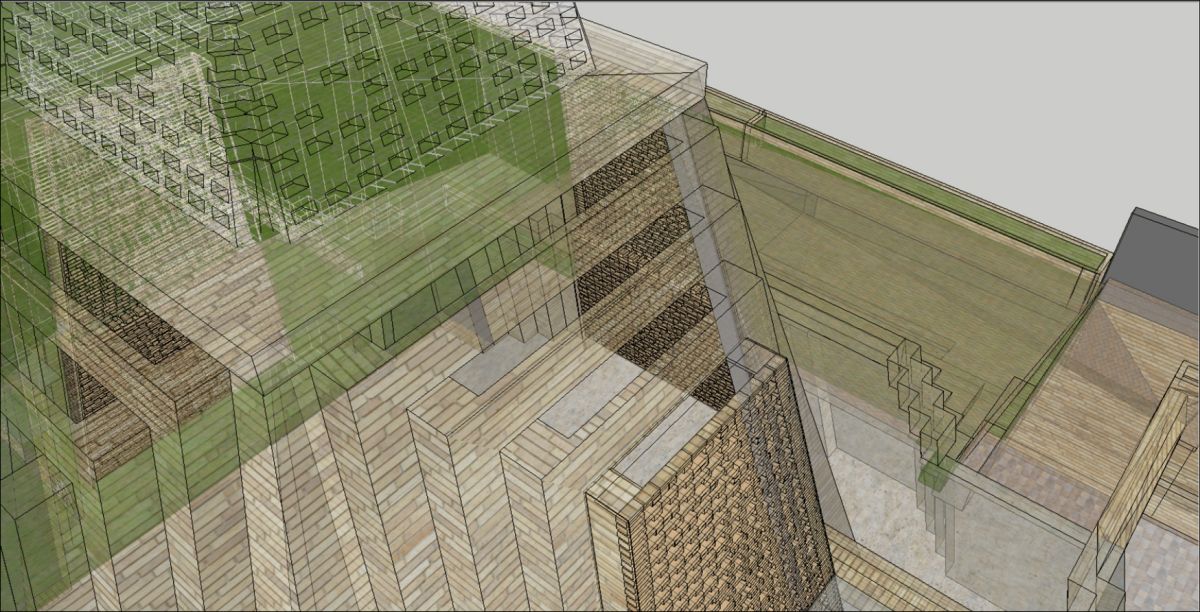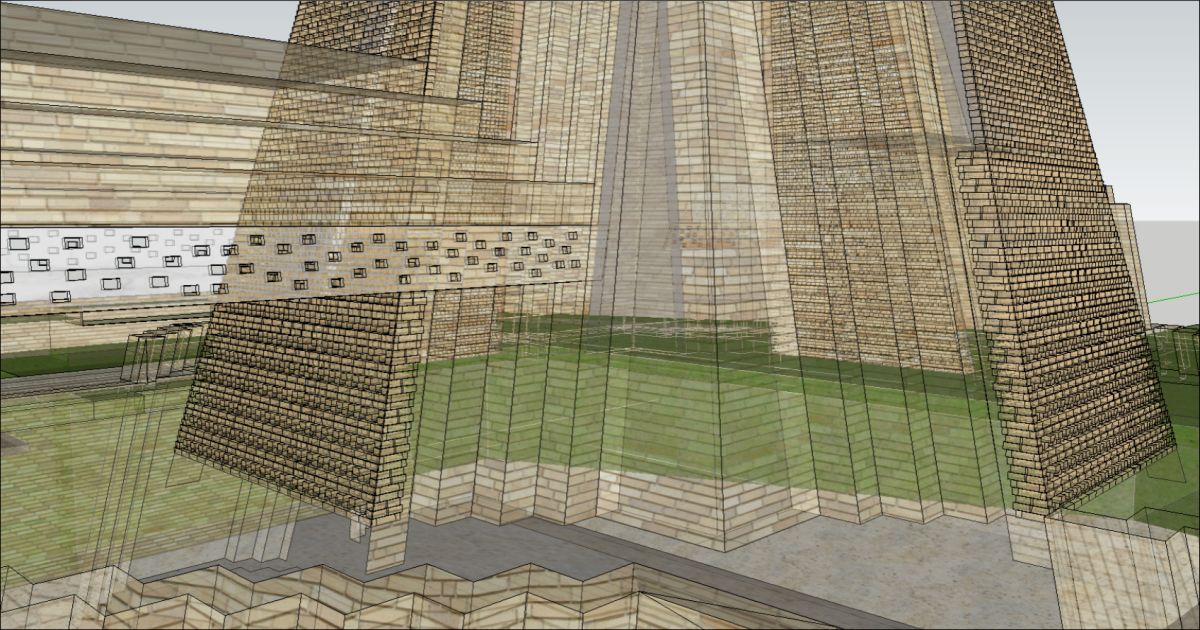
An inherent aspect of Guru Ravi-das’s teachings lead to Simran. The act of realization and remembrance which connects one’s Mind and Body to the higher level of spirituality. Thus, creating the trinity of life, Mind, Body and Soul, as one. The triangle becomes the symbol of our higher connection, and also the wholesome process of Simran.
The life and times of Sant Guru Ravidass was defined by a Singular unflinching path of Bhakti. This reflected in the equitable socio-cultural behaviour which he so fearlessly propagated. Primary among his teachings is that God is omnipresent and all-pervading, and that every human is a particle of God. Thus he preached the tool of Simran by the practice of which, one can reach the higher states of consciousness. Once the community walks The Path, the destination automatically becomes “Begumpura”. Simran leads to the balance between the Body, Mind and the Spirit. An equitable form for this is represented in the geometry of the equilateral triangle which became the fabric upon which all built systems evolved. The other significant factor was the path which we named “An-ant Path”. We developed the design on the importance of a straight path which can be walked upon the top of the sin-gular building, which houses under it the core functions of the Simran hall, the Museum, the Auditorium and the 5D theatre. This building is interpreted as the Minar-e-Begumpura signifying the equality in society that Gurudev strived for.
“Anant Path” runs true-west to true-east signifying the direction towards illumination. The ritual walk on the top of the Minar-e-Begumpura heads towards the upper terrace of the memorial hall. Worshippers walk upon the path composed of stones brought from all over the country symbolizing equality. This reinforces and strengthens the commune’s faith in religion and life. These then are the primary elements of our conceptual thinking which permeate and impact the entire geometry and form emergence.
अनंत पथ
THE PRIMORDIAL PATH OF INFINITY
Shri Guru Ravidas believed in the equity of the divine. Human as a part of the whole, the light, the God. He believed in equality and submergence of one-self in God, the infinite. We the One, a singularity of existence, should be led to this infinite. The architectural expression of the memorial, creates this feeling of a walk to the infinite
CONCEPT AND DESIGN
We felt the need for tangible elements which can heighten the sensory experience to create “placeness”. To address the senses, we begin with the sense of sight. These experiences can only be internalized by the “SLOW your SENSES” message.
151 bolts of light entering into the Simran hall represent the 151 years of pious life bringing in a sense of the uplifting spirit through sense of Sight. The movement of these lights through-out the day brings about a dynamism which only natural elements like light can create.
Climatically sensitive orientations of the building blocks relieve the stress of over-energizing the built-form. The need for placing the Singular building object oriented East-West, automatically took care of passive energy control. The long angled wall facing south offers excellent opportunities to provide solar cells for energy generation. The east facing glazing of the Simran hall overlooks into the pool of tranquillity which is lit with a million lights in the evenings filling the whole atmosphere charged with cosmic energy. During the day this pool offers reflected views of the east face from the pool edge. The ringed edge provides opportunities for contemplation.
The triangular geometry has particularly helped in stiffness-based material-saving design methodologies. These are applied to systems such as the waffle beams in diagrid structures which become self-supporting. Determination of bending and shear deformations for optimal designs use the least amount of structural materials to meet the stiffness requirements, due to the impact of the geometric configurations achieved. Silicon sealed GRC clip-on/bolted panels cover the building with aesthetic finesse.20% of these panels are covered with solar cells as shown in the detail.
Entry to the site from the main road is through a Main gateway for pedestrians. The South-West zone of the site is primarily for vehicle parking with the bus parking restricted on the periphery-outside the site. The parking is on three floors to accommodate the required number of vehicles. It is imagined that the people, whether pedestrians or those arriving in vehicles will first be registered and accommodated in the Sarai. The food courts and dining spaces are therefore placed close to the residential block, so upon refreshing oneself, people can proceed to the other buildings as per the religious routine. The food courts are serviced efficiently from the south eastern side. The residential block and the Minar-e-Begumpura separated by an open landscaped plaza paved with grass pavers which keeps the whole area porous to the rains, very much in keeping with natural processes.

























