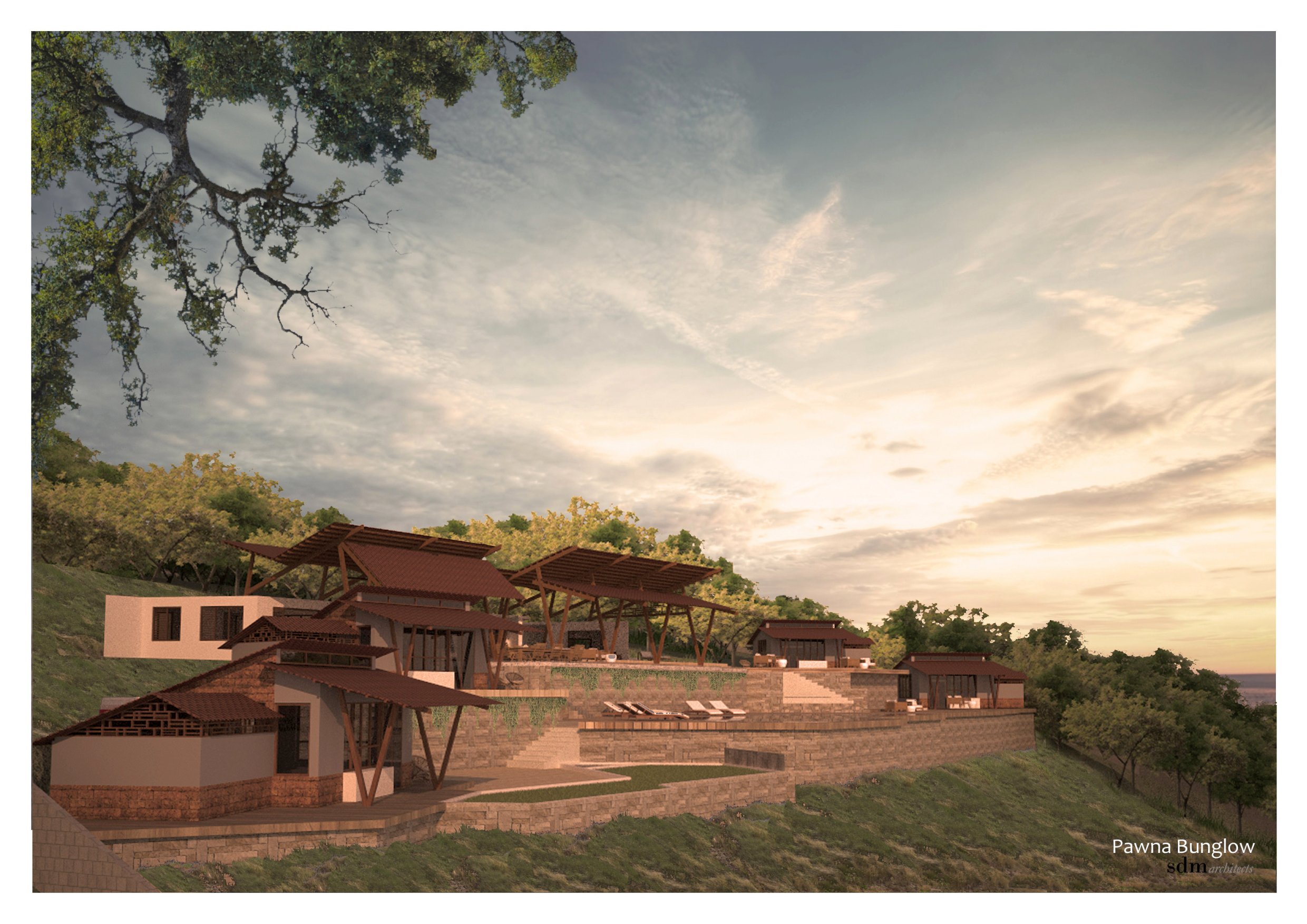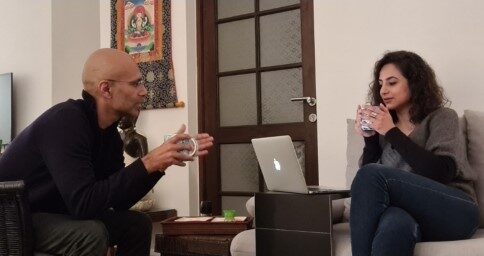Location: Pavna Lake, near Lonavala, Maharashtra
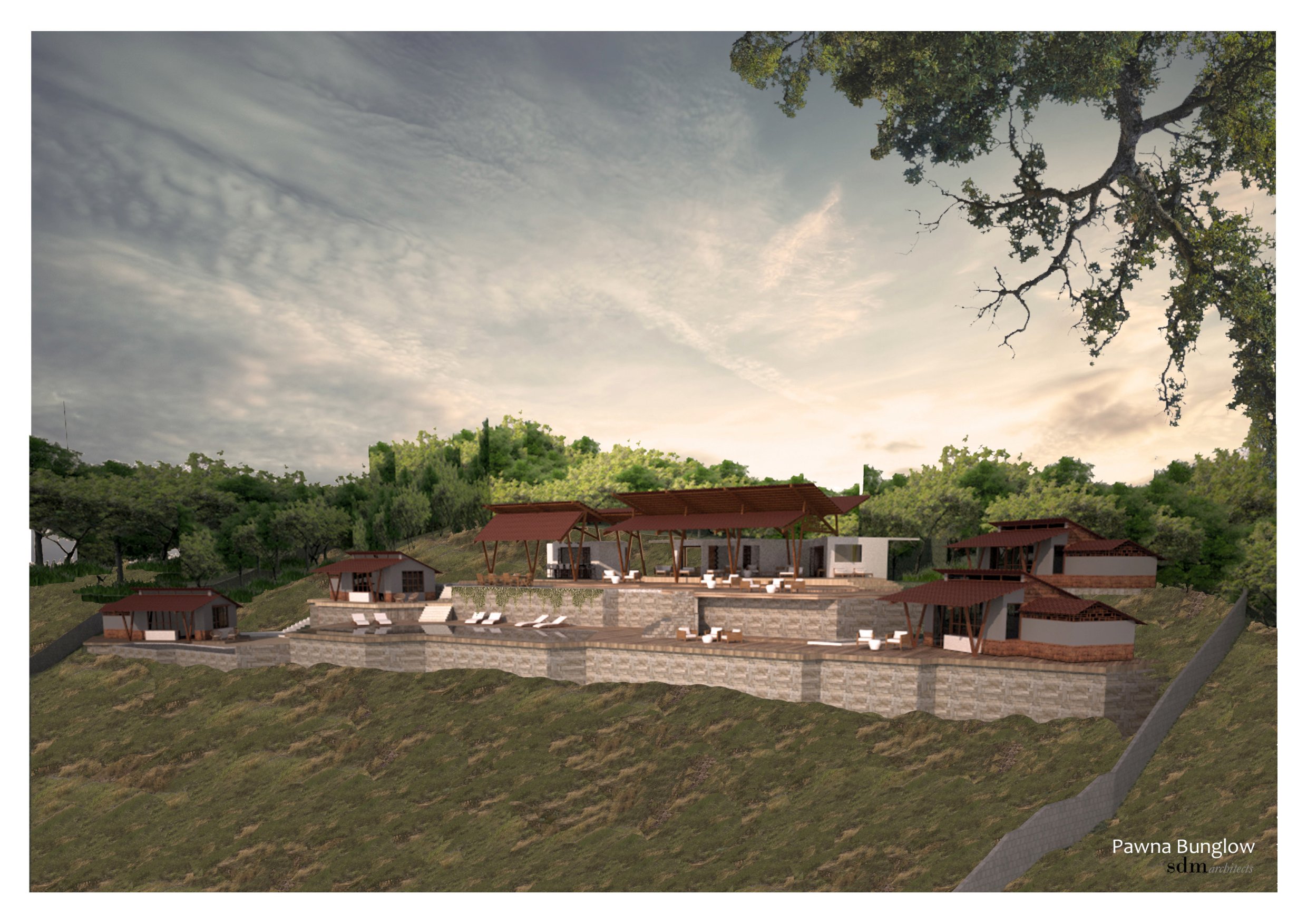
This contemporary house on the hill is a real retreat for an urban family from Mumbai. The plot abuts the beautiful Pavna Lake which is close to Lonavala and Pune city making it one of the closest weekend destinations to Mumbai. The site slopes almost about 30 meters from the top end of the plot to the other end which makes one reach the edge of the lake. Our client was interested in constructing a very open and minimal house with lots of avenues for a great view of the lake and the far-off mountains. As an architect, we were keen to cater to their wishes and also wanted to make the best use of the daunting slope / contoured hillside for our architectural design advantage. So the house designed doesn’t obviously sit on one level, but rather has been broken down into multiple levels, and they are done in an interesting manner so as to connect the different spaces with just a couple of steps through the garden or deck.
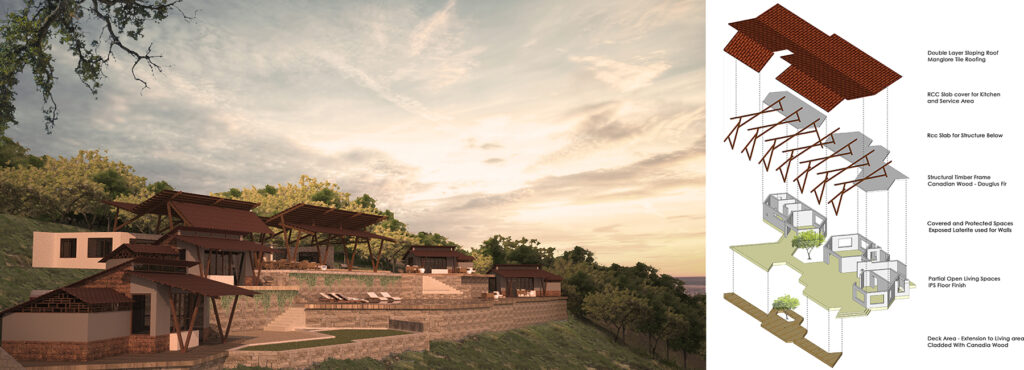
The main part of the house, i.e. entrance, living, kitchen and dining are all at one level and have a fantastic view transitioning through an open wooden deck to an infinity pool, then to the Pavna lake and then finally completing the picture with the mountains at the far end with beautiful evening sky as the backdrop. The large swimming pool is the heart of the family open space with its wooden deck all around and next to the 2 bedrooms flanked on each side. The two bedrooms on each side are large enough to have their own extended living deck so they share one common deck which is quite dramatic as it is surrounded by nature from the sides. The rest of the house decks extend themselves to the meandering stone pathways which lead one to the bottom end of the plot which will eventually have a jetty for boating. The upper end of the plot will be used for growing more trees to create a sense of being in the jungle whereas the plot space after the pool will be cleared up for a certain amount of garden space for family picnics and playing with their dog.

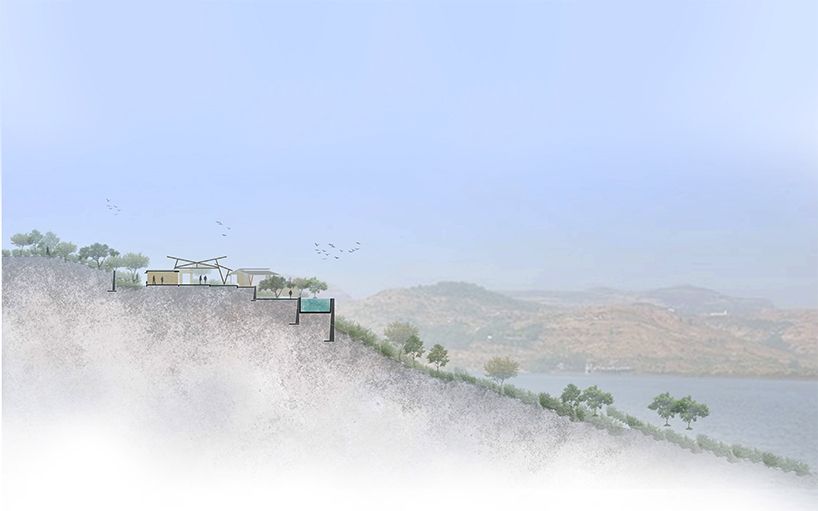
The overall design of the house is more of an open plan concept with lesser areas to be locked up and closed when the family is not around, so the feel is more of a rustic, unique outdoor living space which is a breath of fresh air for people from the city.
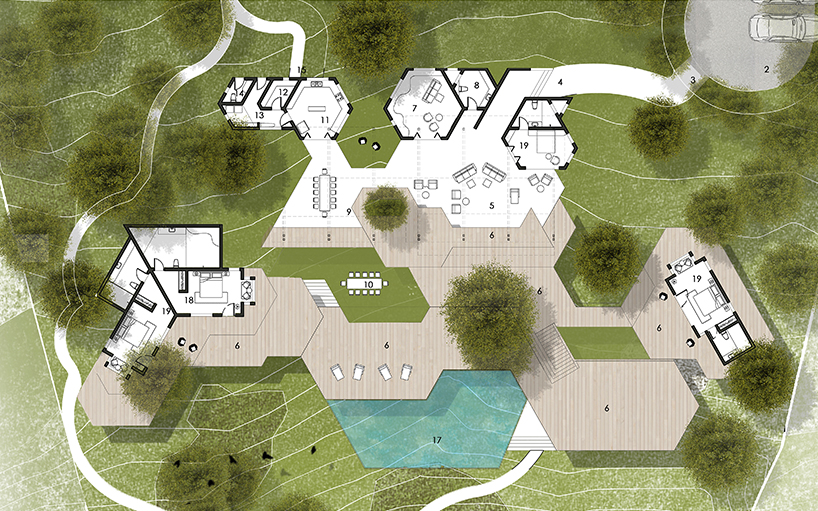
Views
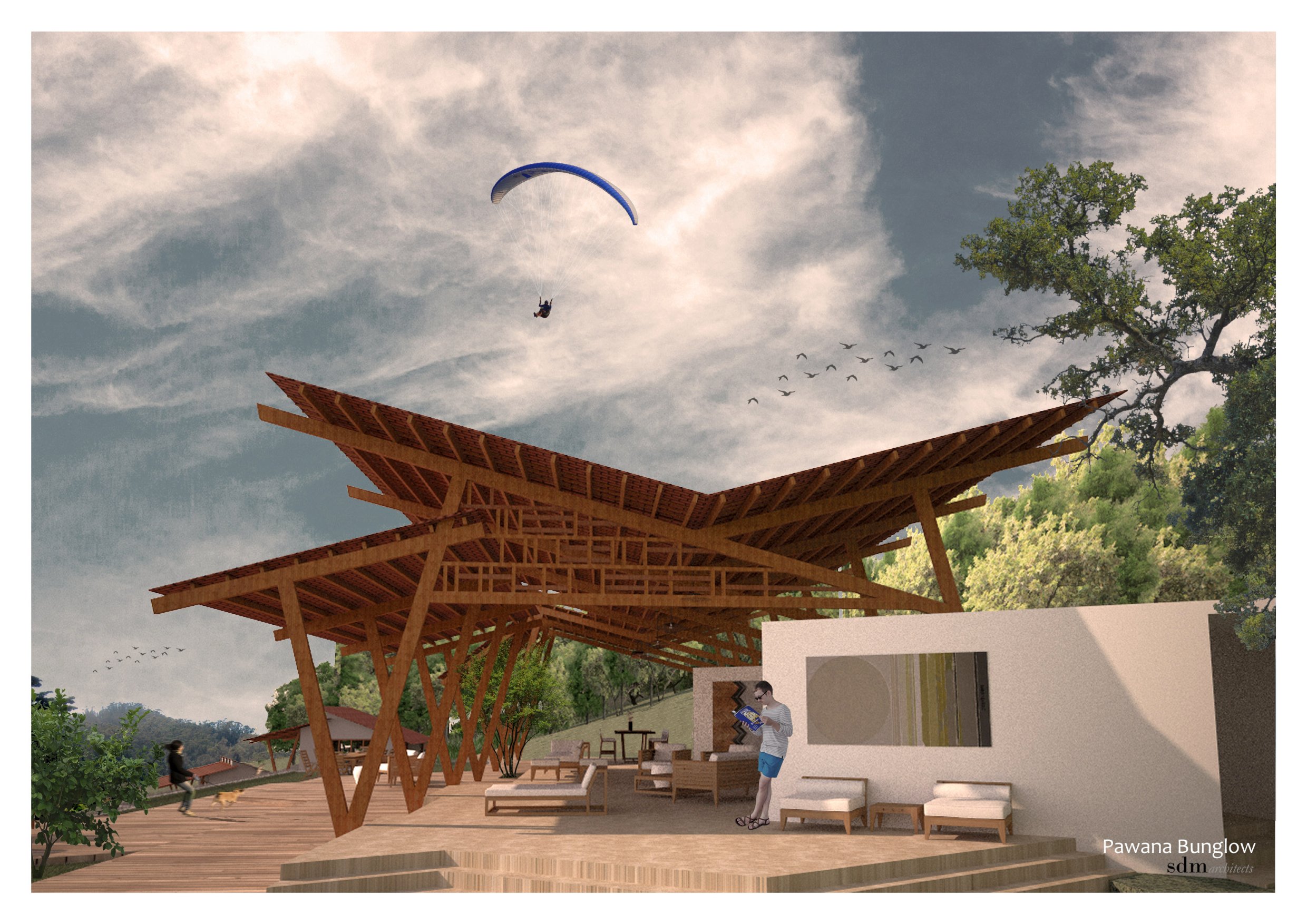



Model
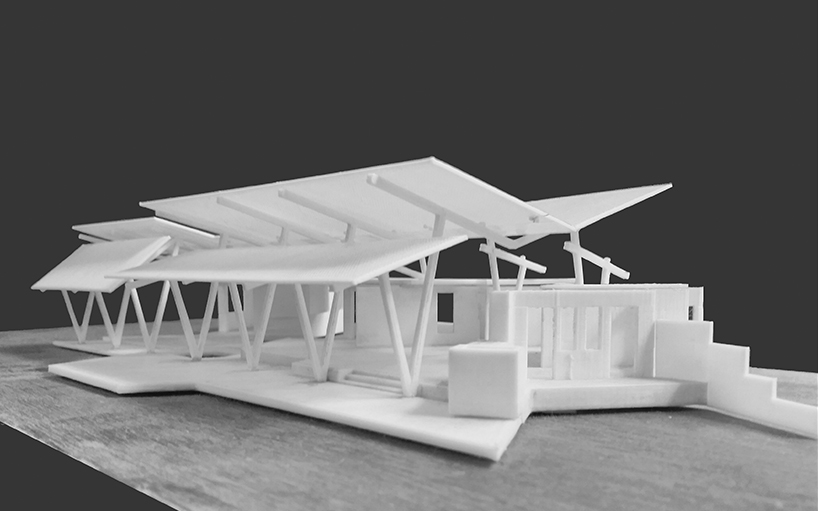
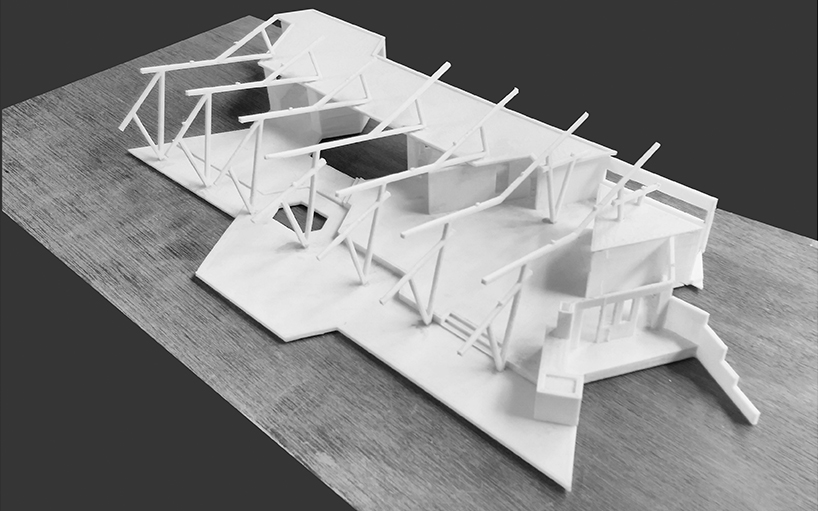
Solar Study for Roof Geometry
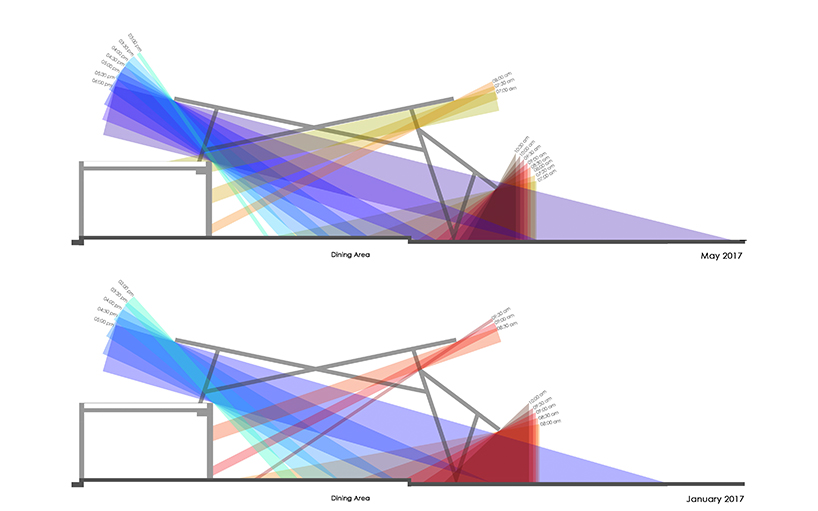

Project Facts
Architects: Ar. Samir D’Monte and Ar. Divya W.
Area: 4,000 Sq.Ft. Area
Status: Concept Design

