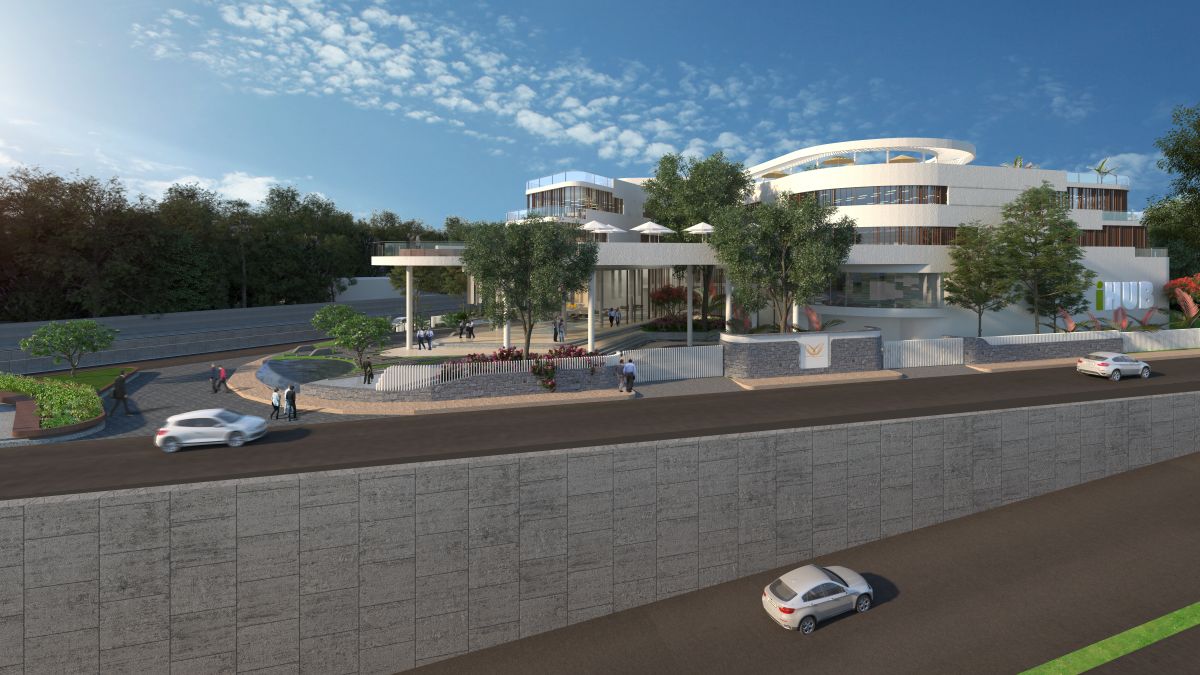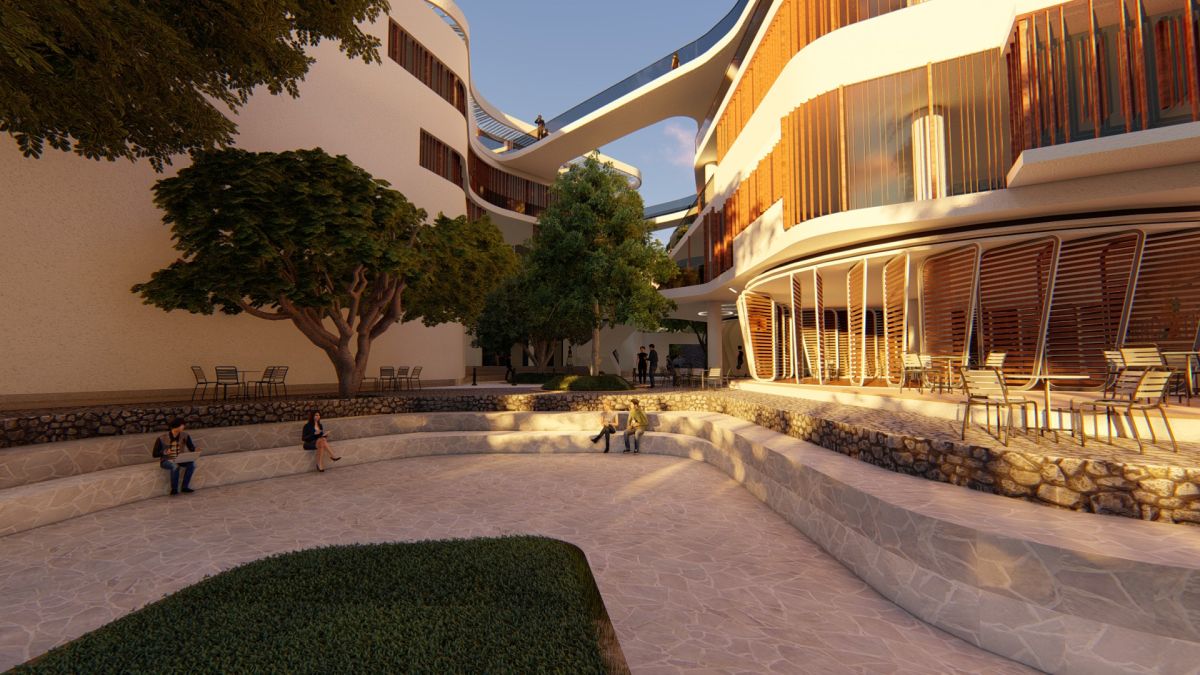
The Indian Institute of Science floated an invited design competition for the upcoming iHUB building in the campus which will provide office spaces to cater to collaborative research with industry, MSMEs and to incubate start-ups. The site sits within the IISc campus with around 1.8 acre land full of lush green trees all over and the main IISc junction on the west corner.
The site is full of existing trees, and the design derives from the architectural shape of the complex is derived from the configuration of trees. Clear spaces between trees led to a division of activities into three buildings linked by gardens and crossed by connecting bridges. The western building, near the public junction, contains public functions such as the auditorium and main reception, and encircles an open space at the entrance called “The Courtyard of Ceremonies”. There are two gardens between the three components of the complex. The first sits between the auditorium and the cafeteria and will be developed as “The Garden of Gathering”. The second sits between the two work complexes that contain offices and laboratories and is seen as a quiet reflective space called “The Garden of Introspection”. These two gardens connecting to a dense grove of existing trees which was called “The Forest of Possibilities”, and this space forms the pedestrian interface with the adjacent portions of the IISc campus.
The building forms derive from the details of the tree configuration: with both plan and section shaped to accommodate the spread of trees.This leads an aesthetic of swirling white forms that symbolize the spirit of innovation.
A linear pedestrian path connects all three components of the complex. This has been called “The Serendipity Trail”, as creative innovation springs from unplanned spontaneous encounters just as much as it does from focused work. Atriums along the Serendipity Trail connect the different levels of the low-rise complex, and a set of informal discussion spaces form an intervening layer between the trail and the formal work spaces. An Innovation Lounge is strategically located above the main reception on the second floor, where it commands a view of the origins of the IISc campus as well as views of the city, symbolizing that innovation occurs where science and society meet.
Year of design: 2018

Form Evolution-Diagram 
Zone Map-Diagram 
Master Plan 
SECTION










would like to know in detail about the kind spaces designed in this project