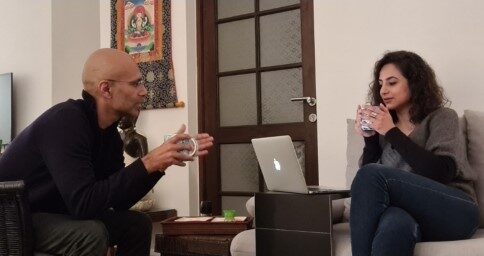The lack of proper infrastructure in rural areas significantly contributes to rural-urban migration. The Indian Institute of Architects, Satara Centre, organised a design idea competition for buildings providing various facilities in Satara district’s rural areas. The two-stage competition called for entries for health and public buildings facilities under five categories- education, healthcare, housing, veterinary, and administrative.
RC Architects was awarded third place in the IIA Satara Competition’s Education Category
EDUCATION
The brief was to design three building types- an Aanganwadi with a carpet area of 45 sqm, a Single Classroom with a carpet area of 45 sqm and a Primary School with 4/5 classrooms with a carpet area of 300 sqm.
- Aanganwadi
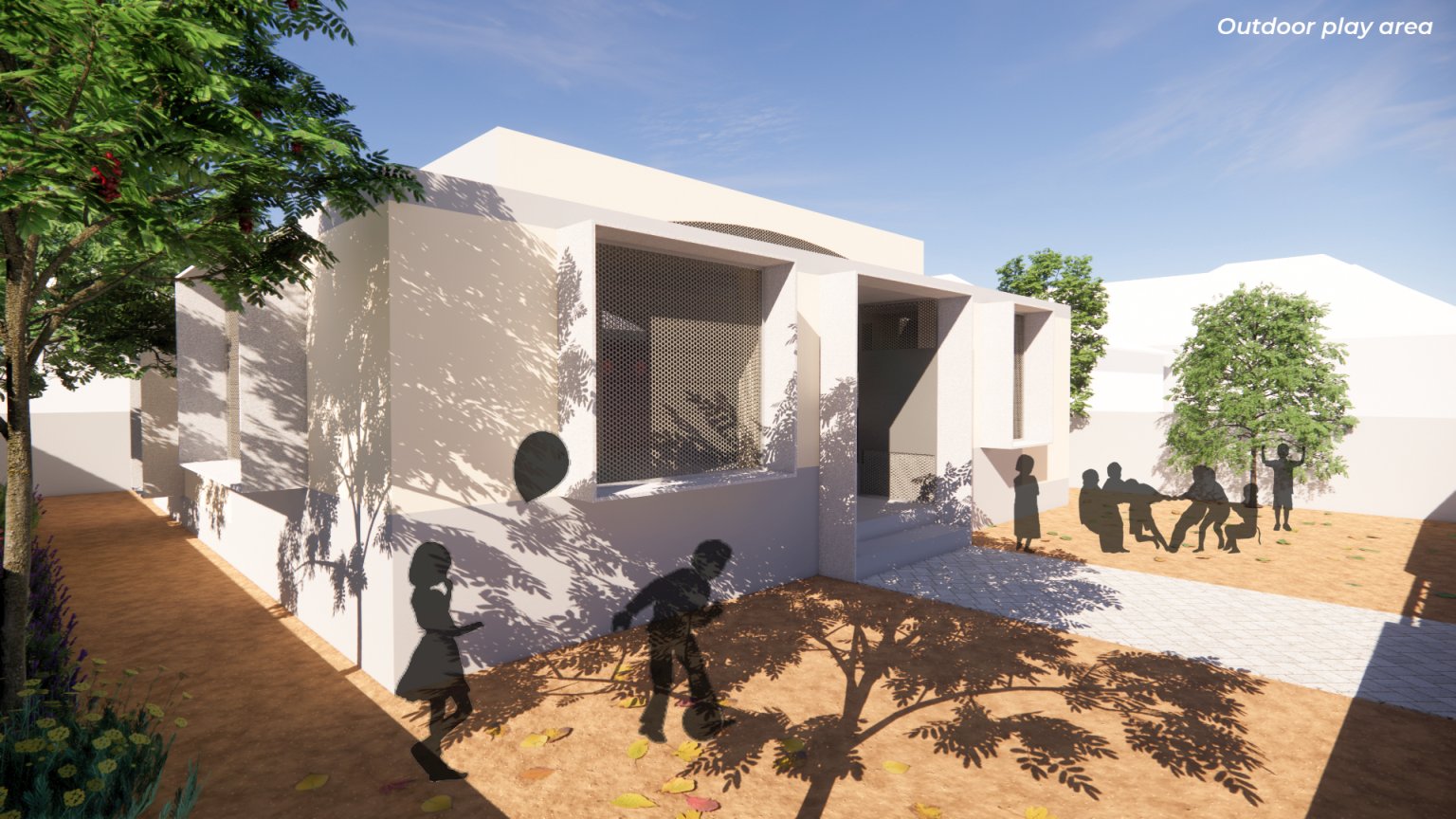
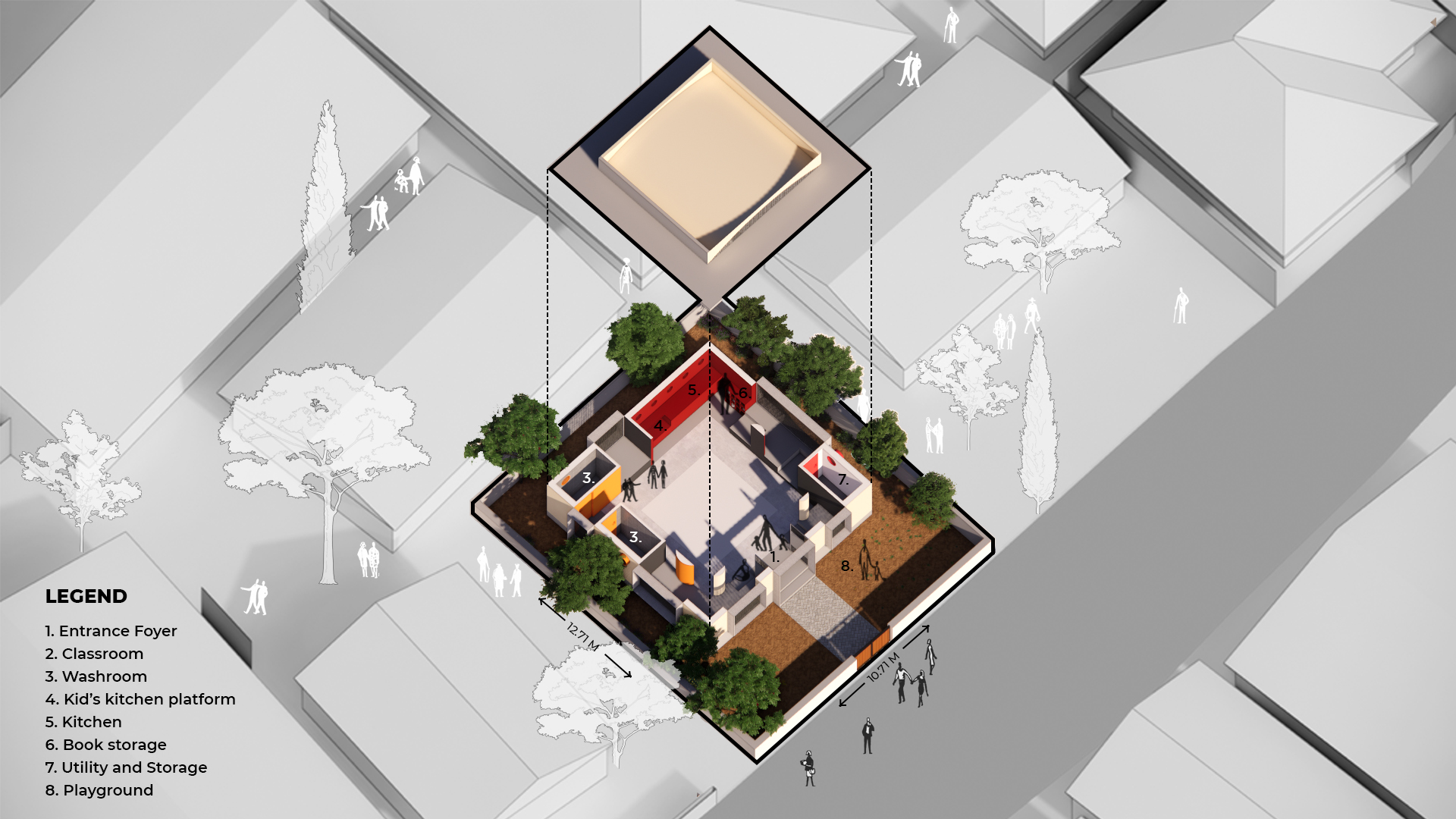
The Anganwadi is designed as an enclosed box with a 0.9m wide layer of space surrounding the box that hosts service activities (kitchen and toilets) and platforms for children to play, draw and recreate.
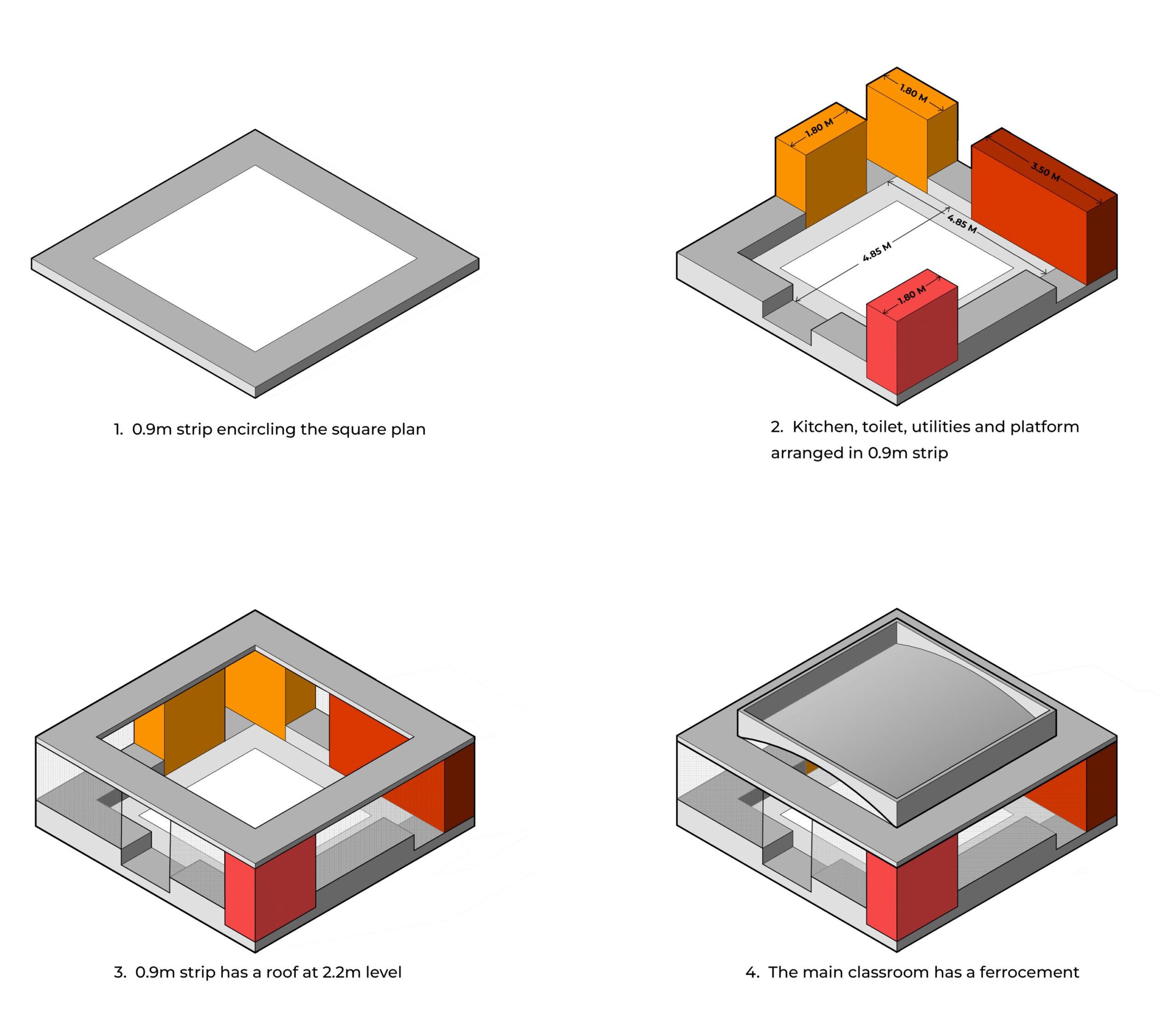
It measures 7.25mx7.25m, and the 0.9m layer acts as an interface between the indoor and outdoor spaces that play a vital role in ensuring safety for kids and controlling the passive lighting and ventilation to the main classroom. The main classroom measuring 4.85mx4.85m functions as a congregation space for kids to study and interact and the platforms on the edge allows for small group interactions or self-learning activities.
The inner surfaces of the Anganwadi are painted in blackboard paint that can be used by teachers and kids to draw and write.
Project year: 2022
Materials: Brick and RCC
Project area: 484 sq. ft (45 sq.m)
Architect: Rohan Chavan
Project architect: Raviraj Karke
Structural consultant: Sameer Sawant
2. Single Classroom
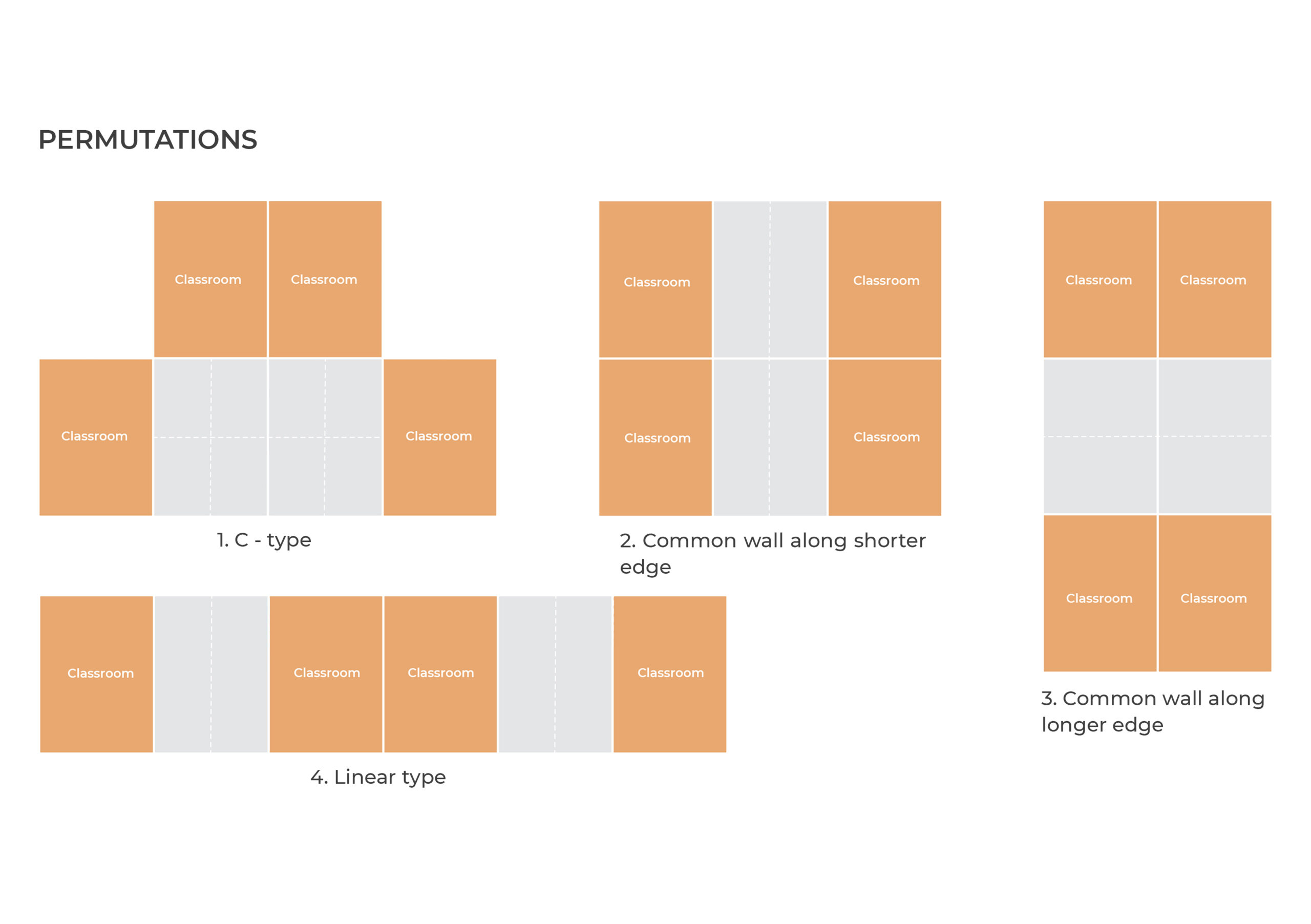
The single classroom is designed as a module that has the ability to expand and open out into an outdoor shared space for the spill-over activities of the class. It has three spaces.
1. The main classroom for formal study. Unlike a regular classroom, this independent unit is designed to be self-sufficient and offers different forms of interactions and spill-overs on its three sides while the fourth side holds the blackboard. The vault over the classroom ensures natural light and ventilation and creates an interesting volume within it.
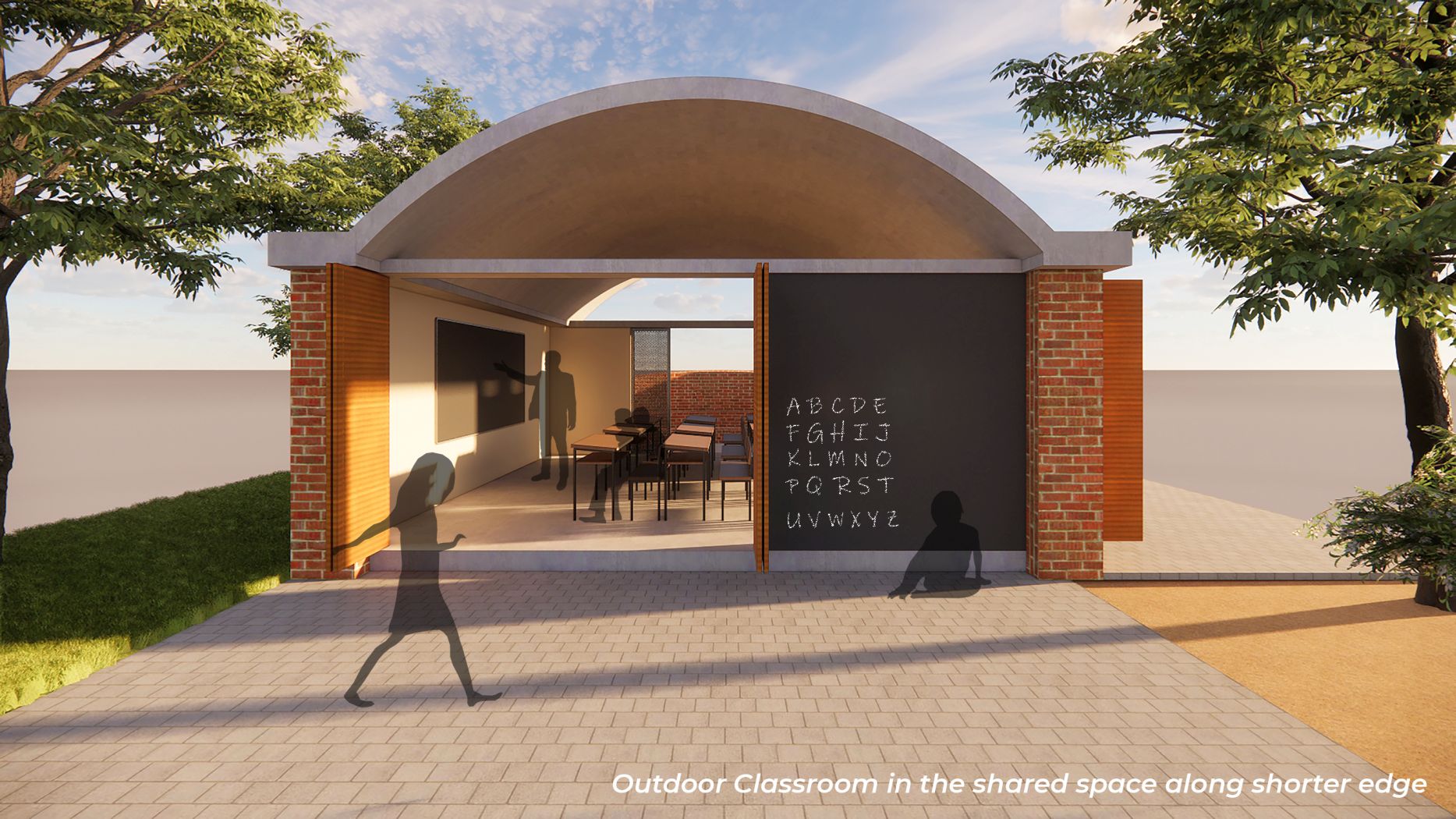
2. Shared spaces for chance interaction between the teacher and the students. These outdoor spaces line the classroom along its two adjacent sides and are utilized as outdoor classrooms. This module has the ability to multiply to create a cluster of classrooms if the need arises in the future. The shared space is half the size of the main classroom, thus when two such classroom units are linked together, they share a third outdoor classroom between them.
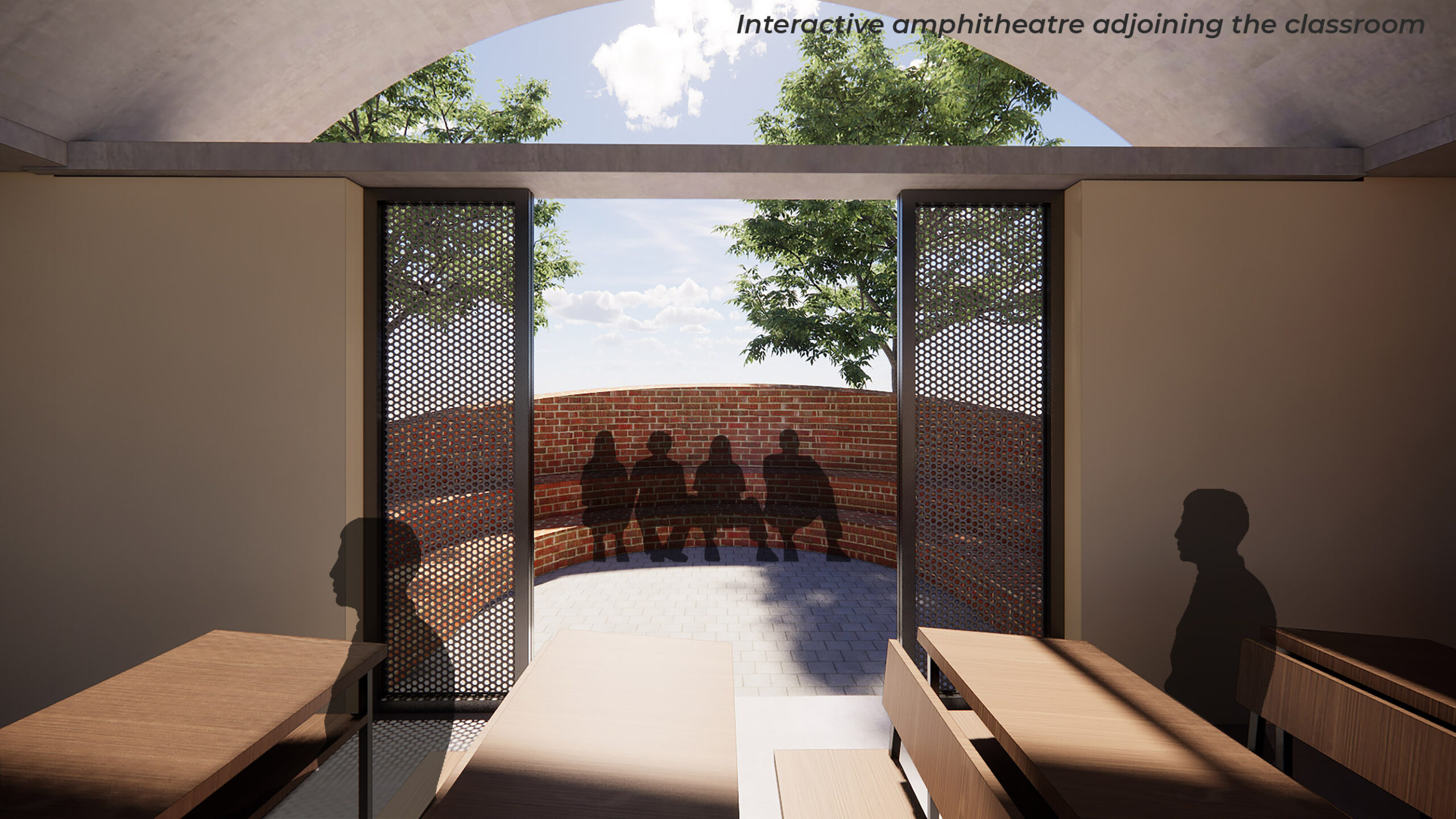
3. A mini amphitheatre for interactive study sessions. This acts as an informal space where students can get together and interact.
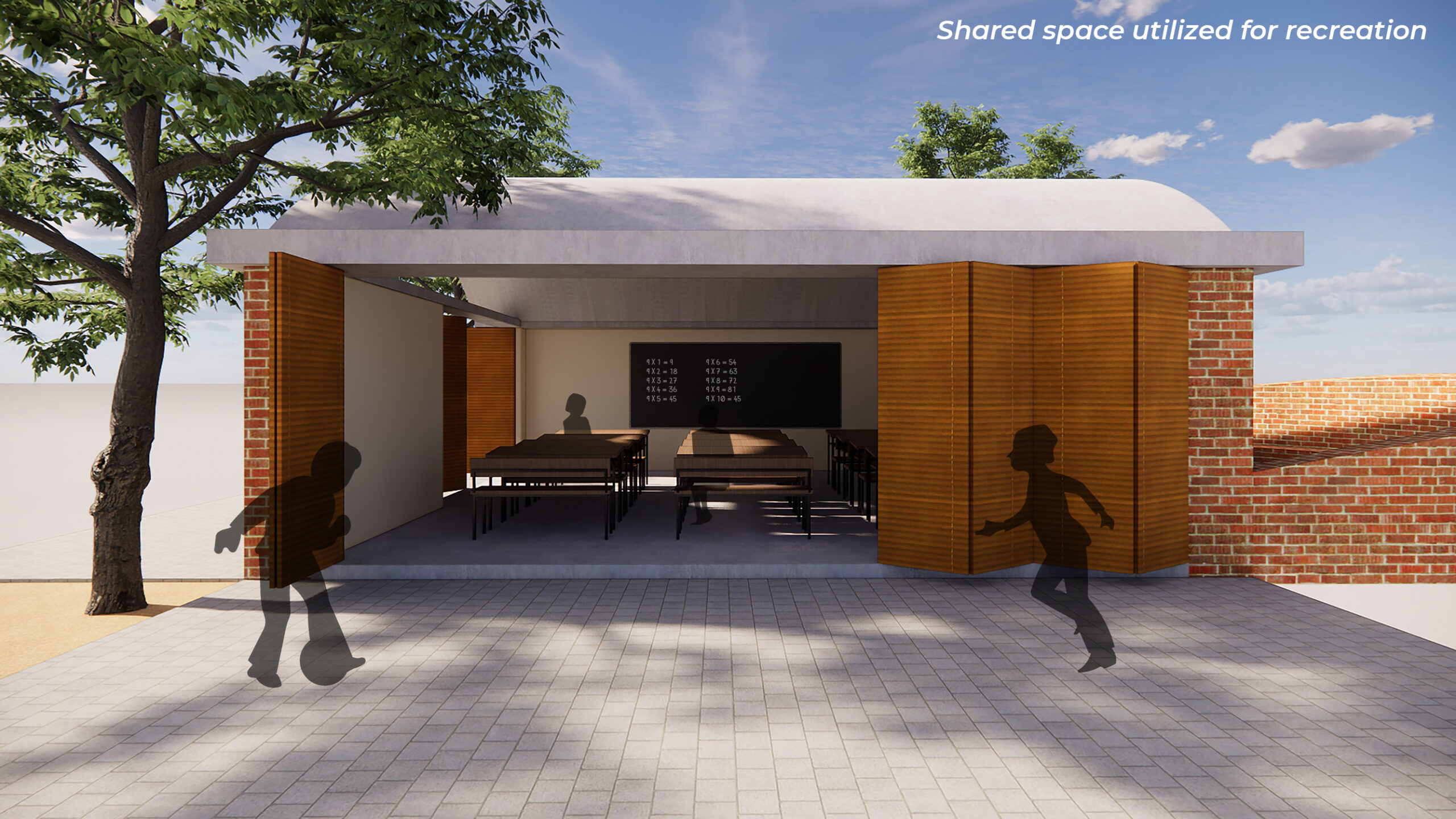
Materials: Brick, RCC and Wood
Project area: 2022
Project area: 484 sq.ft (45 sq.m)
Architect: Rohan Chavan
Project architect: Naomi Advani ,Raviraj Karke
Structural consultant: Sameer Sawant
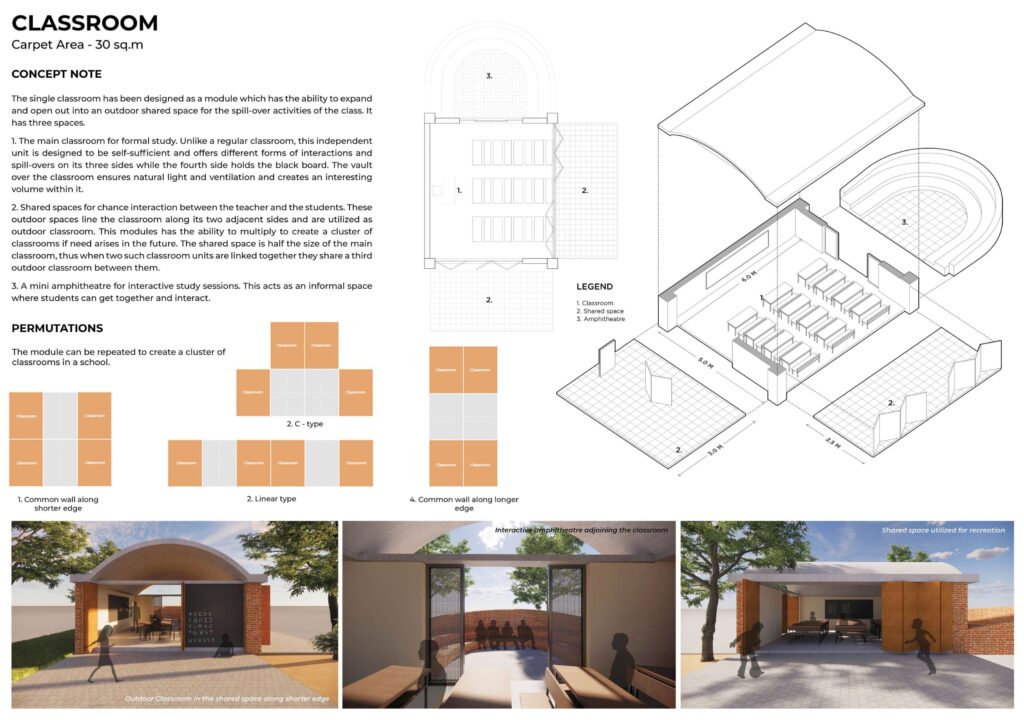
3. Primary School
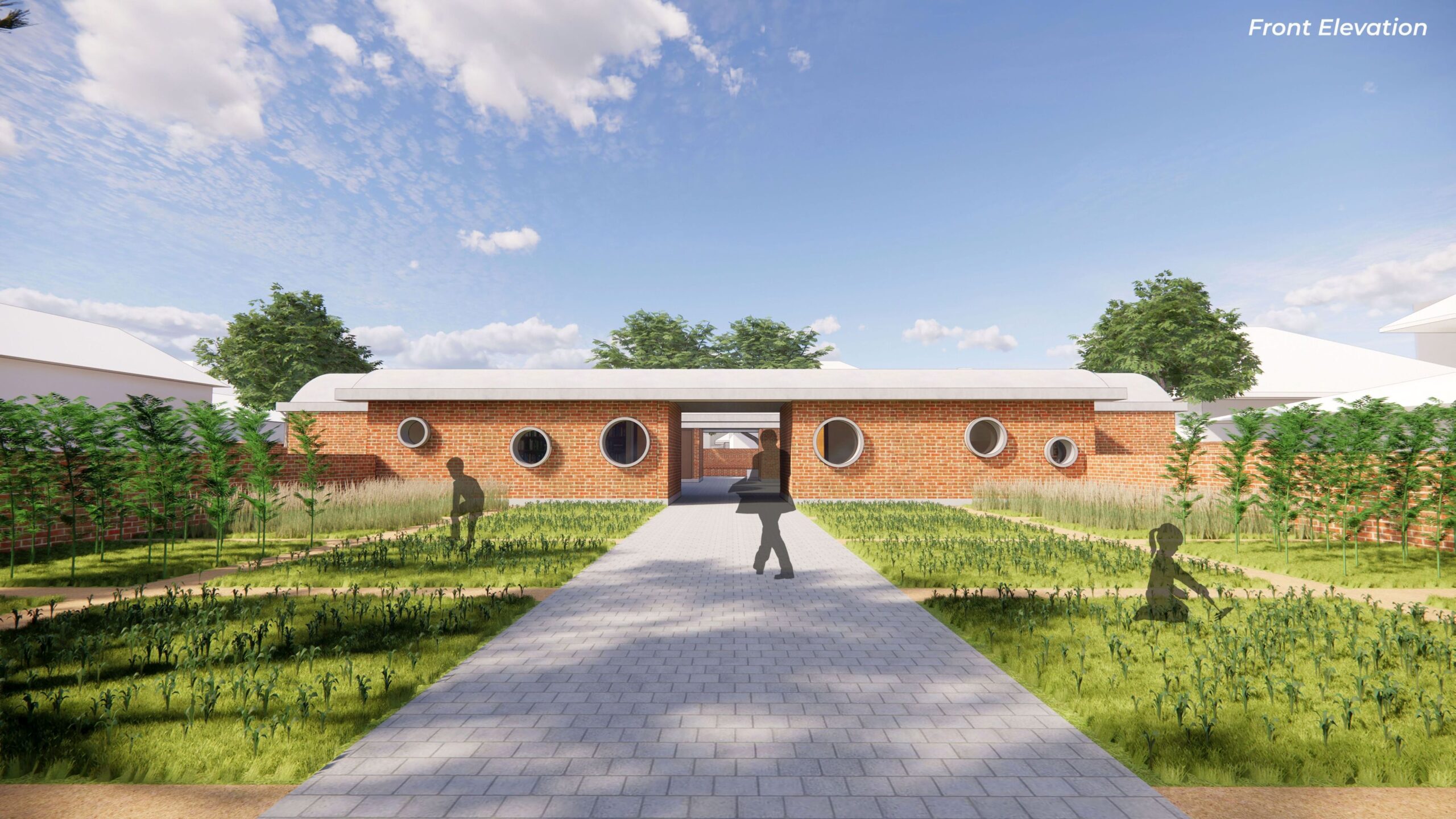
The primary school is designed as a system of classrooms that are attached with shared spaces for spillover activities of the class.
The shared spaces between two classrooms form a third outdoor classroom for chance interaction between the teacher and the students. The system of classrooms has many permutations. The permutation that we selected ensures sharing of classrooms across the wall as well as through shared spaces. This transforms the four classrooms and the shared space into one big multipurpose space for school gatherings or events and during the time of calamities.
The library and staff room form the facade of the school through which students and teachers enter the campus. The pantry and toilet are to the rear attached with a semi-circular court that holds the students when food is served. During other times the rear court functions as a space for group activities and self-study.
Materials: Brick, RCC, Wood
Project year: 2022
Project area: 3230 sq.ft (300 sq.m)
Architect: Rohan Chavan
Project architect: Naomi Advani
Structural consultant: Sameer Sawant































