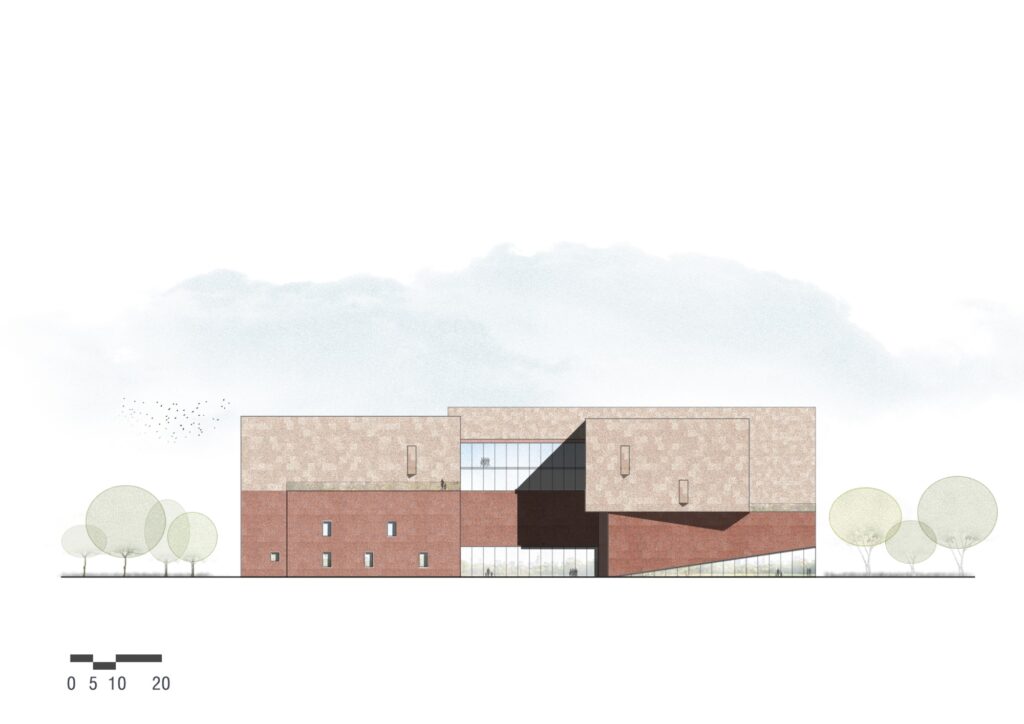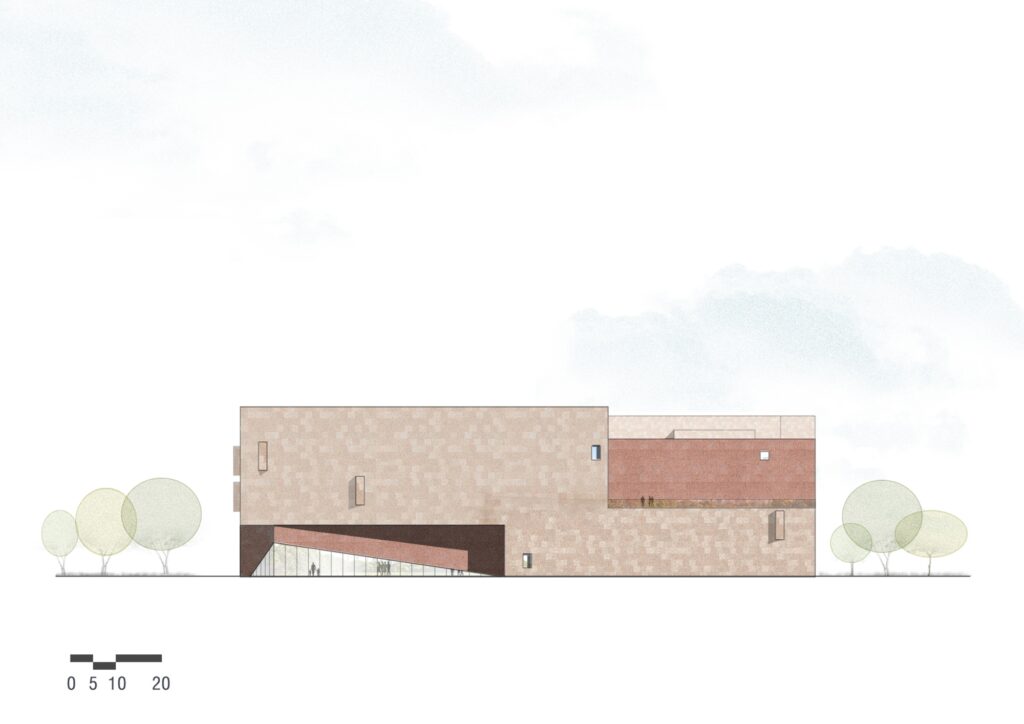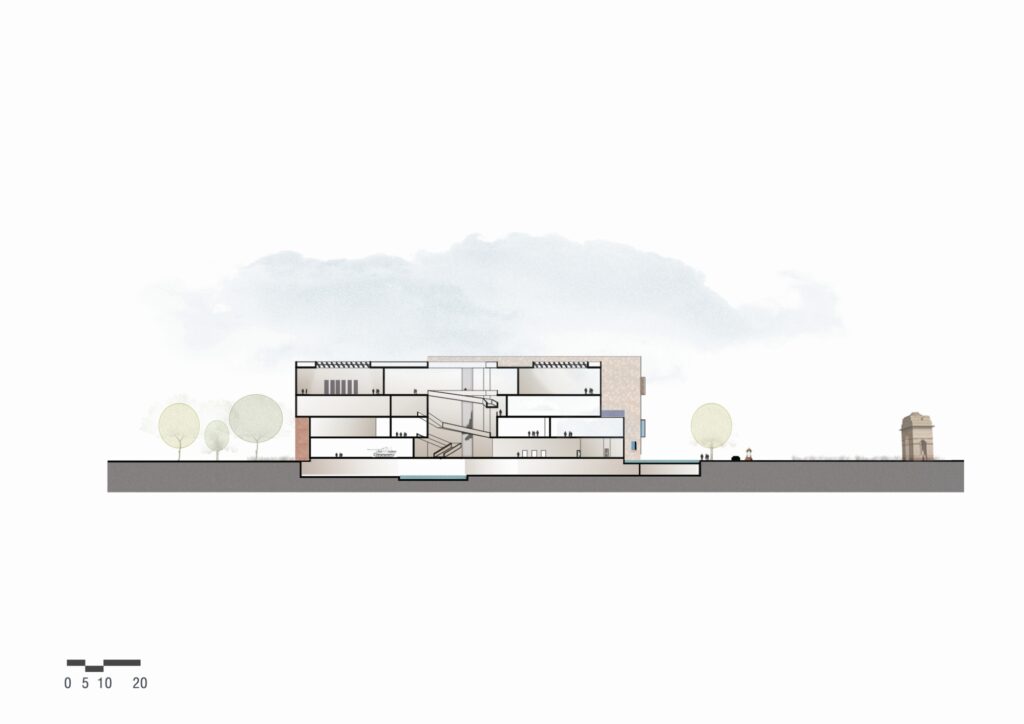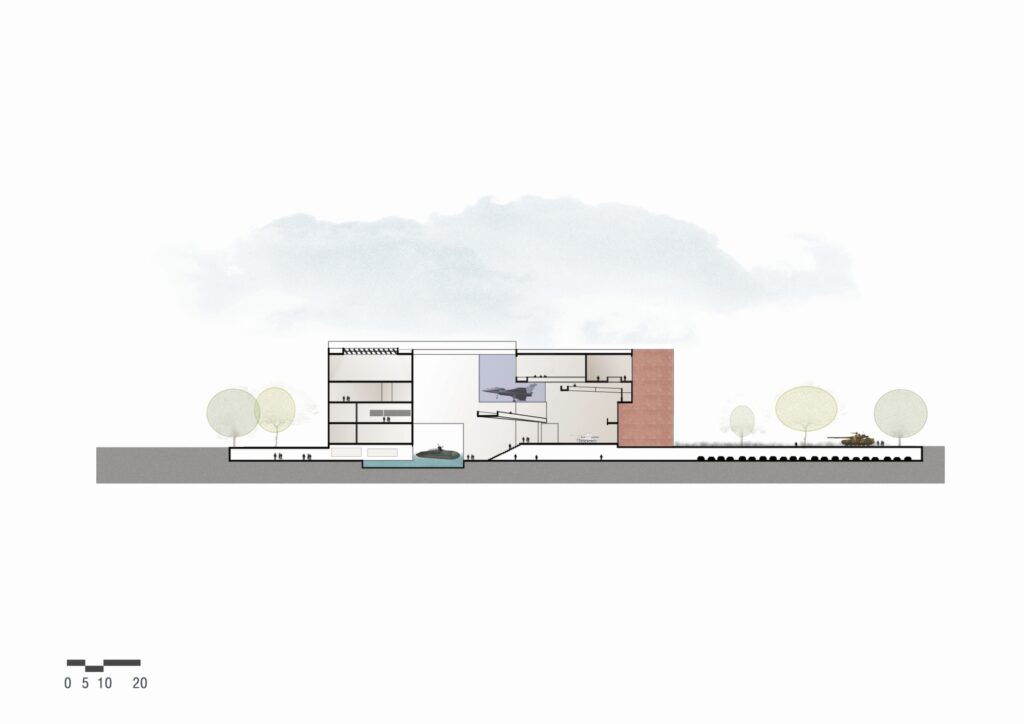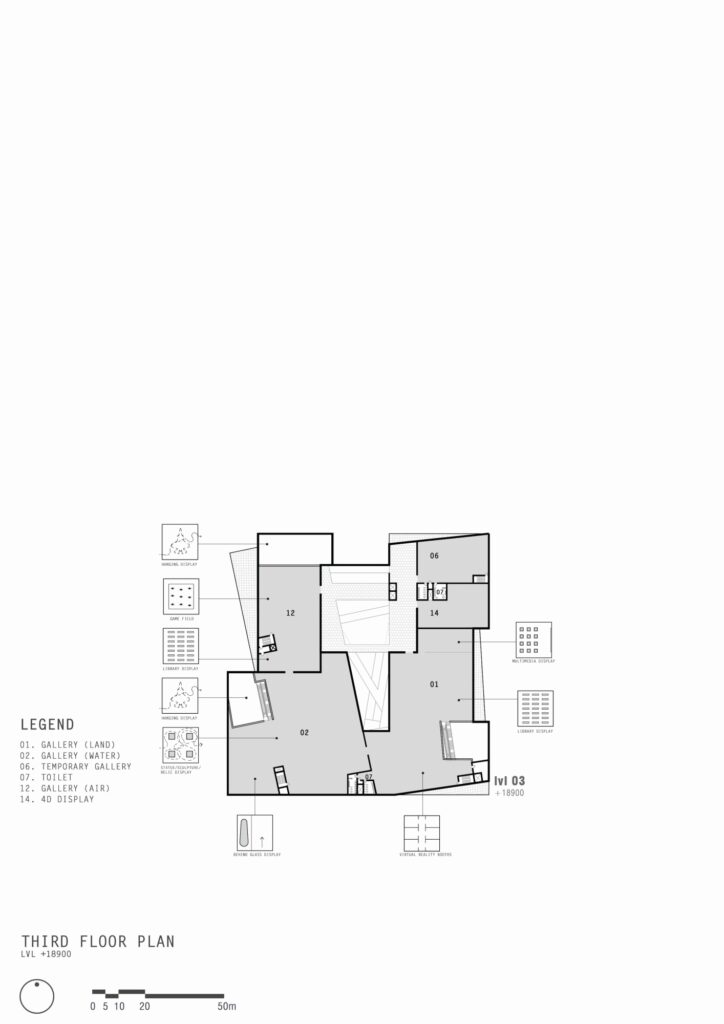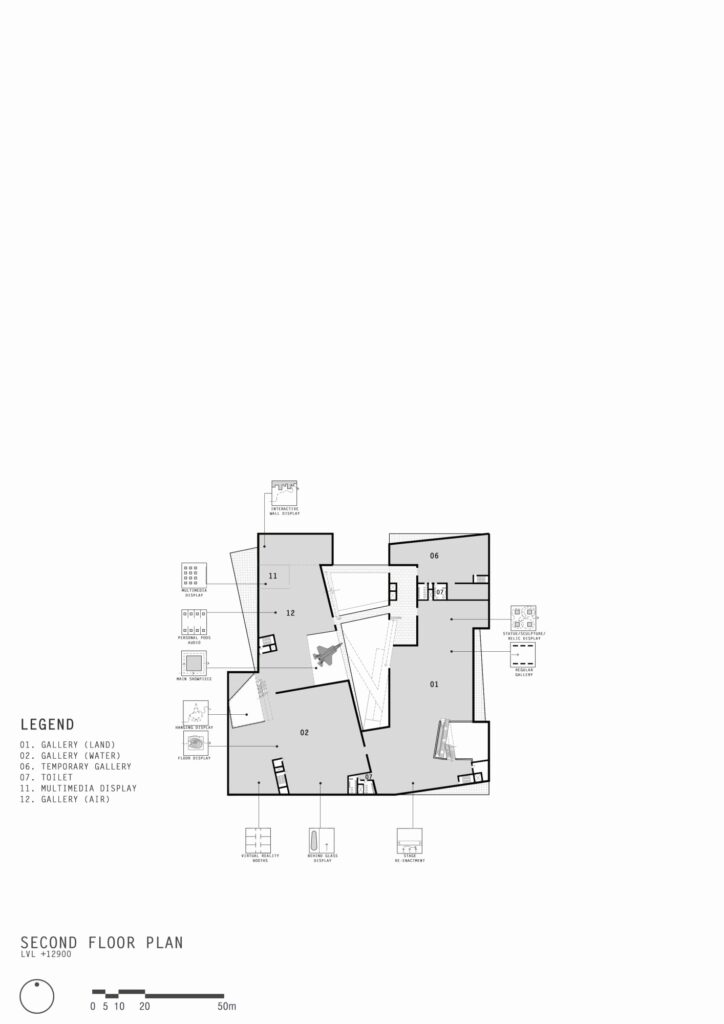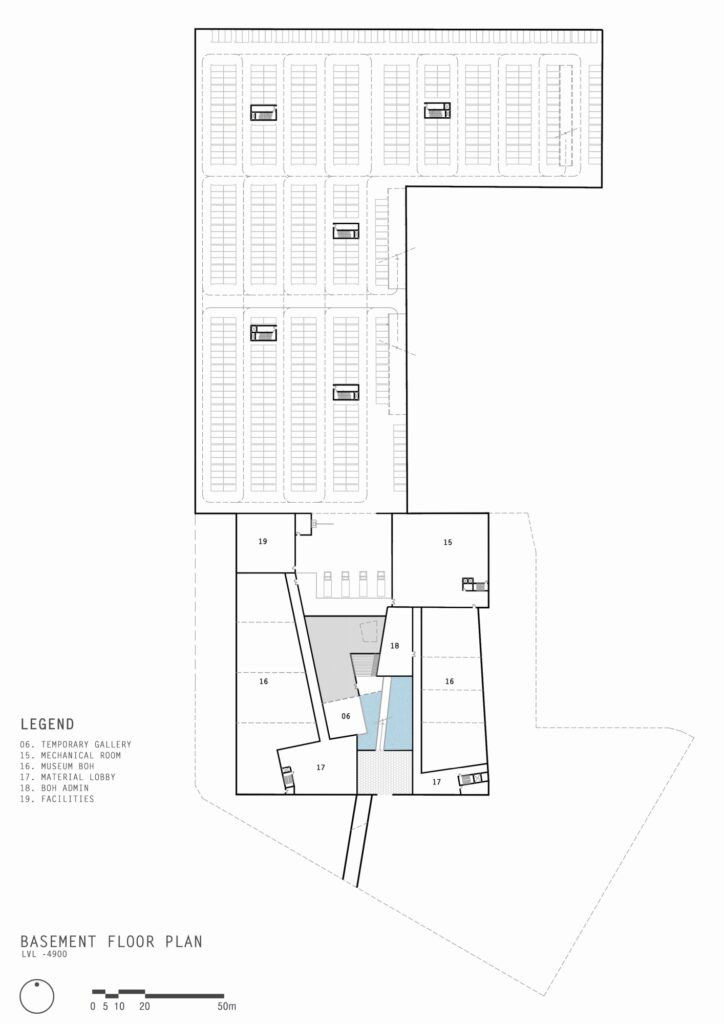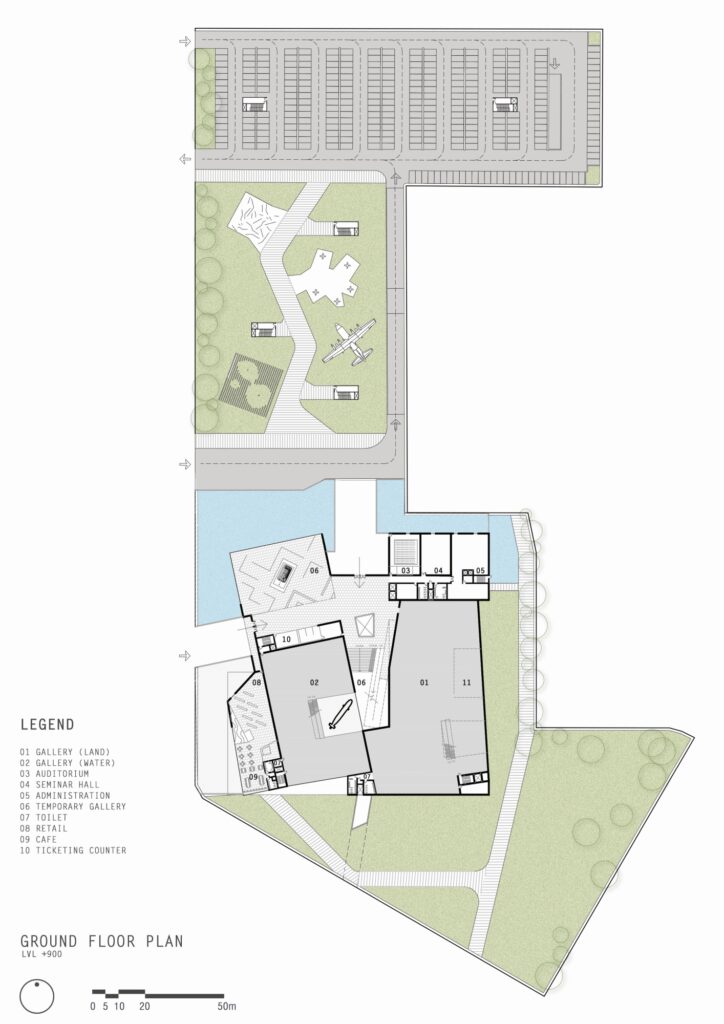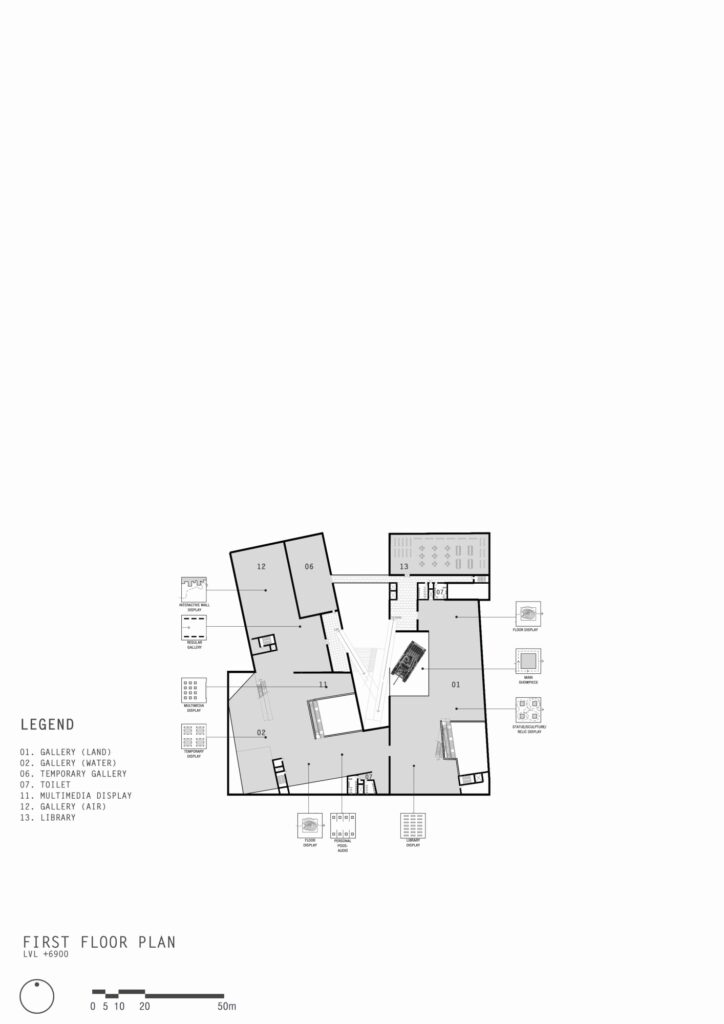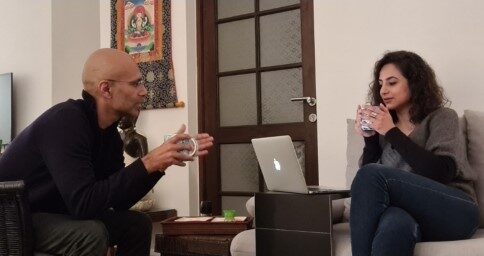FORT – (noun| /fo:t/): a walled city or a fortified building. A fortification is a military construction or building designed for the defense of territories in warfare and is also used to solidify rule in a region during peacetime. The term is derived from the Latin fortis (“strong”) and facere (“to make”).
The fort was always seen as the foremost defense mechanism throughout historic battles. Moving away from the structured British era, the design looks to connect to Indian history by analyzing the two key elements of the fort.
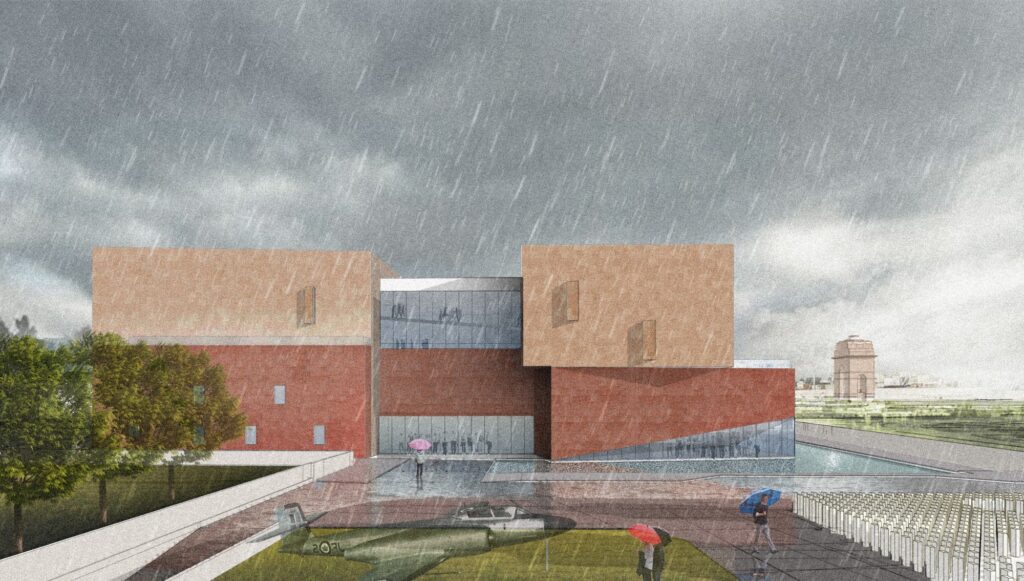
The Fort
It is a walled city that doesn’t allow penetration except for controlled access and random visual connections. This idea has been expressed through keeping the museum as an opaque box with minimal openings constructed as folds and lifts. Presence of light through the connections is the most fundamental force of design. The entire design can be summarized as a set of porous objects contained in a box connected through horizontal and vertical connections.
The Museum is conceived as a set of boxes enclosing a central vertical stack of ramps and bridges through which light penetrates and illuminates the Museum.
The Settlement
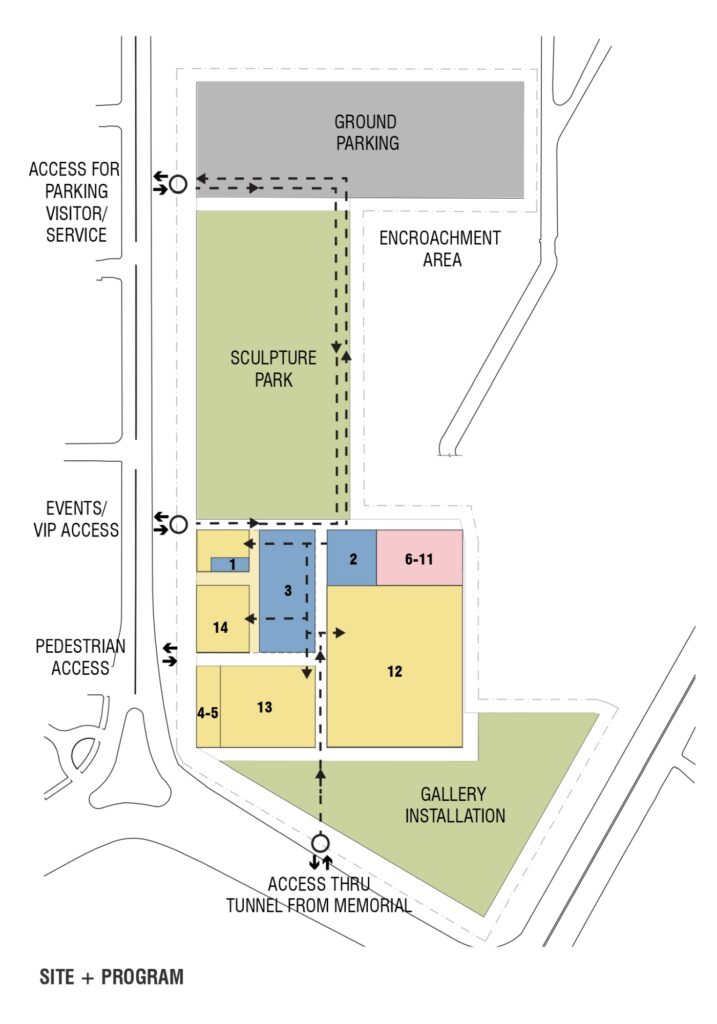
The settlement within a Fort can be translated as points and lines – a destination and a journey. The galleries and non-gallery spaces become generators to the connections. The program is zoned into 4 components which are interconnected. The four zones can be experienced in continuation or independently, which is the key feature that ties the galleries together.
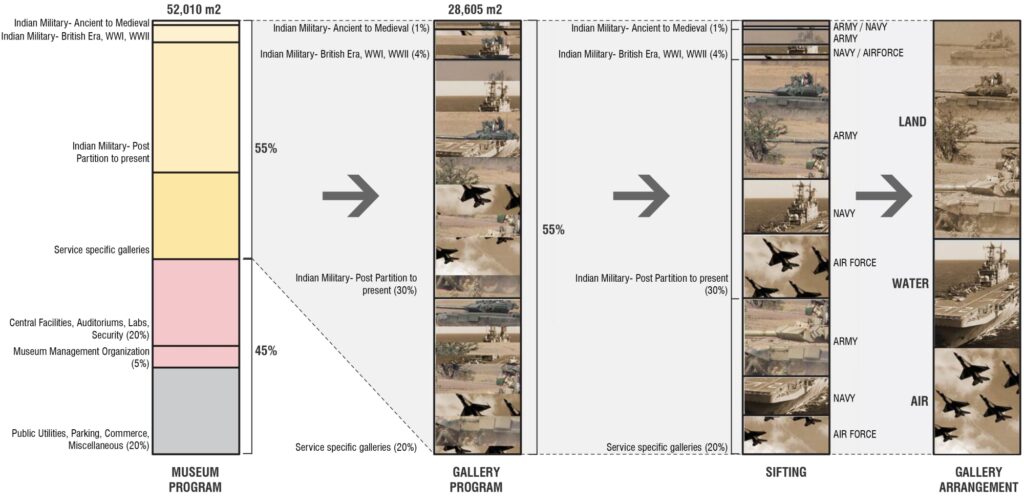
Program + Relationship
The linearity of the site is split into four zones. In response to the axis established with the Hexagon, the proposed built is saddled between the landscape which is also seen as an extension of the Museum. The site is split into permeable and semi-permeable edge, which translates into visual connectivity and controlled accessibility.
Program is zoned to understand the direct and indirect connection between the different components of the Museum and establish the vertical and horizontal relationships. The building program zoned on the site construed the site experience, allowing for a seamless pedestrian and vehicular access. The zoning focuses on the location of the program with respect to each other and the multiple points of access. The landscape splits into a public sculpture park and a private gallery reinforcing the visual connection between the street and the museum.
Museum / Gallery Arrangement
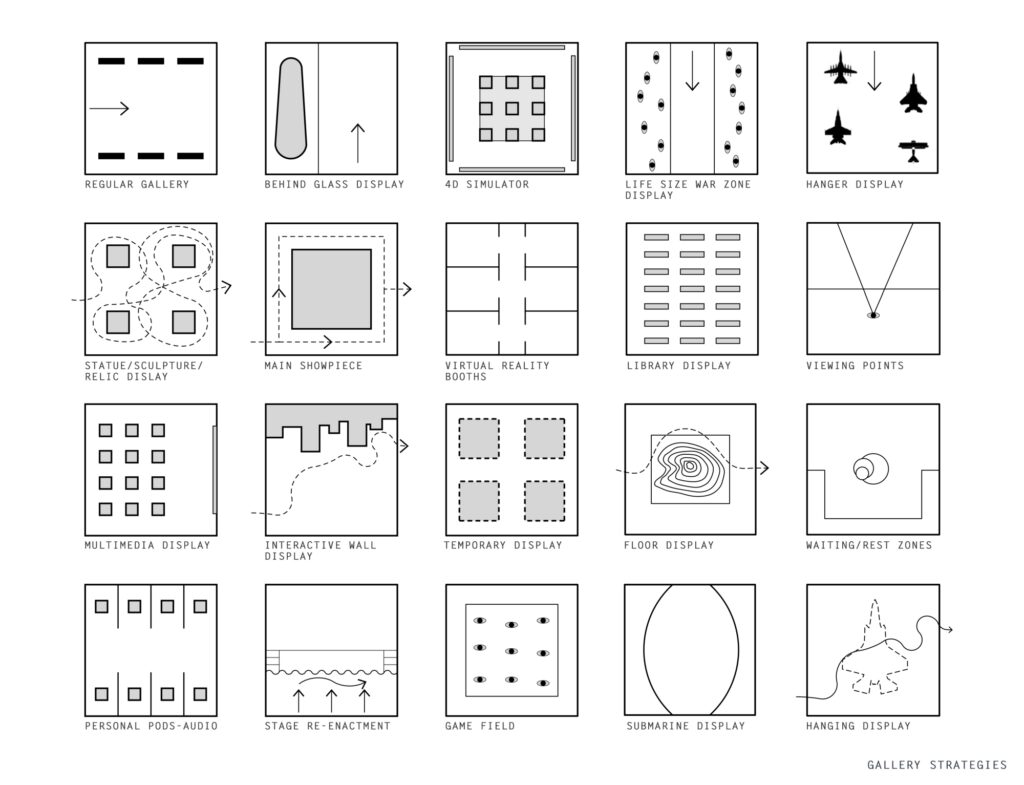
The proposal reorganizes the gallery program into Land, Air and Water while maintaining the required chronology of events. SIFTING of programs creates a 2-loop experience for the gallery while the museum
is regained into 3 distinct zones or gallery sites.
VERTICAL STACK – Movement across floor LAND | WATER | AIR
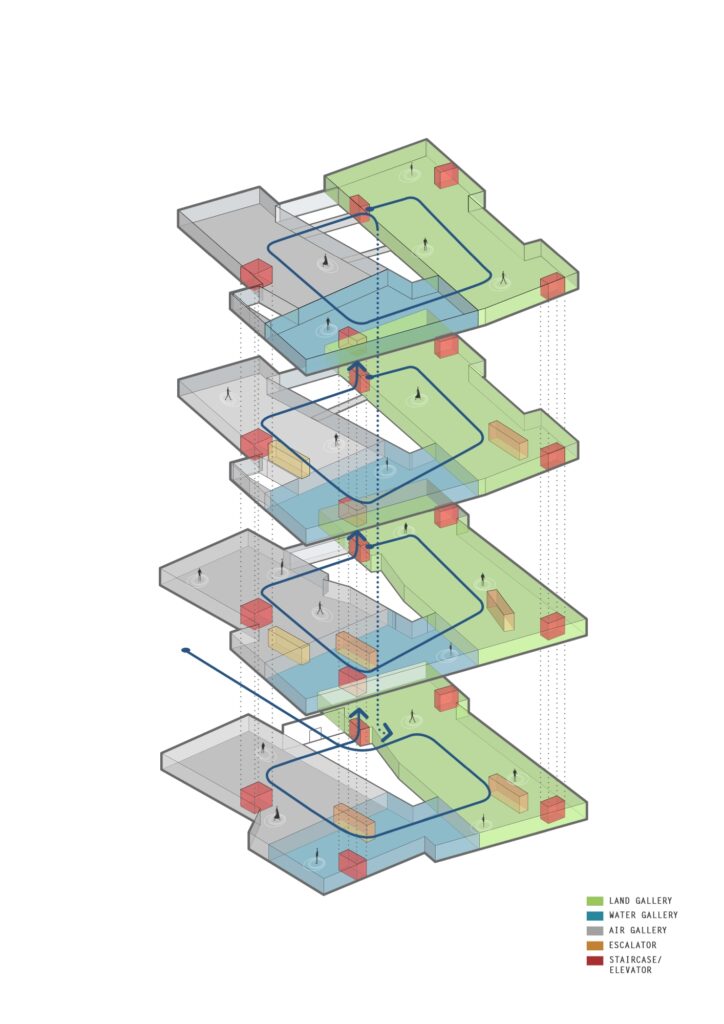
Stairs and Escalators
Museum and gallery program are connected by ramps and bridges. The galleries are divided into Land, Water & Air, which houses within them the chronology of each defense system. These spaces are looped, such that they enable a two-way experience.
The galleries are arranged as horizontal and vertical stack, but always read as LAND, WATER, AIR. Due to the sifting of the program, there is always an order in the stack. The temporary galleries can be accessed independent of the permanent galleries, but always participating in the loop.
Sustainability
Sustainability is one of the key aspects of the design. The building has been molded keeping in mind Delhi’s harsh weather. The building is protected by the harsh and stark sun, by using a stone facade with thick insulating walls. This prevents the building from heat gain through the walls due to the wall’s high thermal capacity. The small openings on the facade allows minimal direct sunlight. Natural diffused light enters the building from the north and through skylights. These skylights have louvers that diffuse the
direct light coming in from the south. All these methods reduce heat gain from the environment and sun thus reducing the overall HVAC load.
Furthermore, we have water surrounding the building which cools the incoming hot winds of Delhi (which have been screened from dust by the vegetation on site) these winds are allowed to enter into the basement and then rise through the atrium. This allows the cool winds to travel through the building and eventually the hot air can escape through the louvers on top due to the stack effect. The double height spaces within the galleries also allow the transfer of heat to the top.
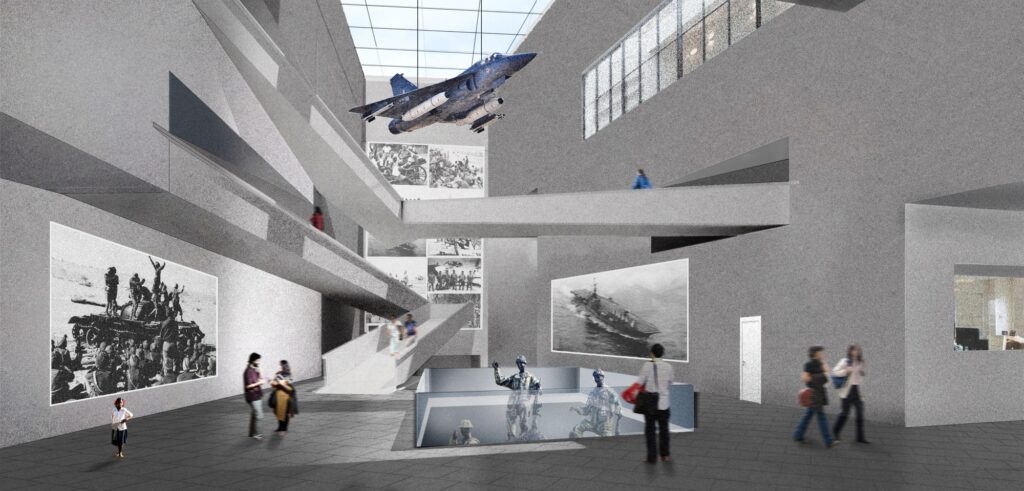
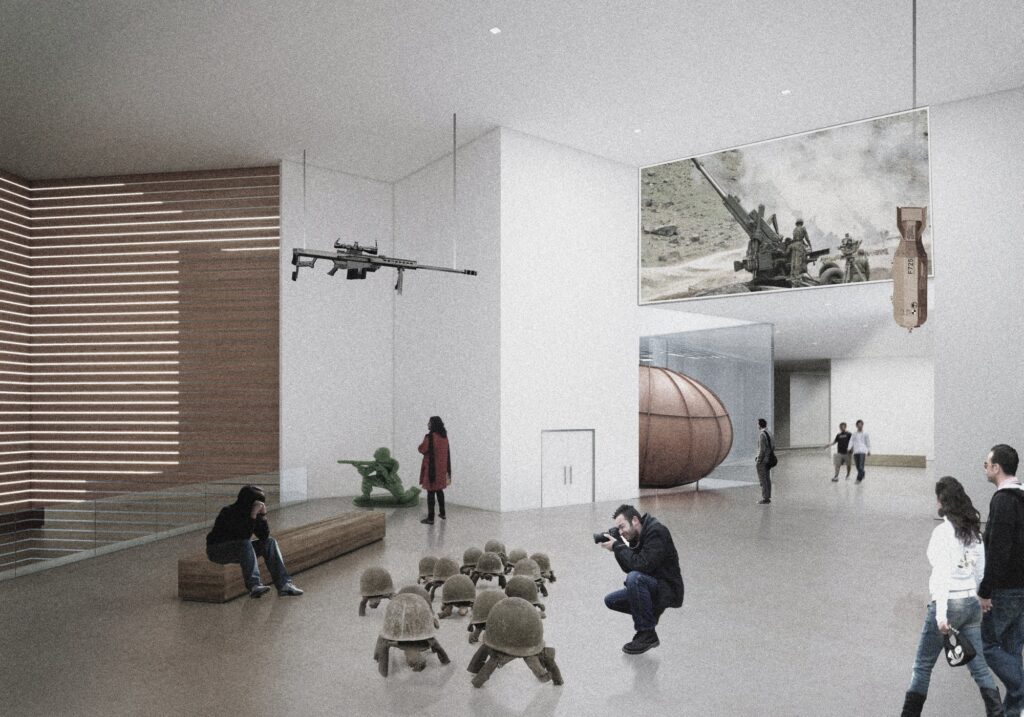
Drawings
