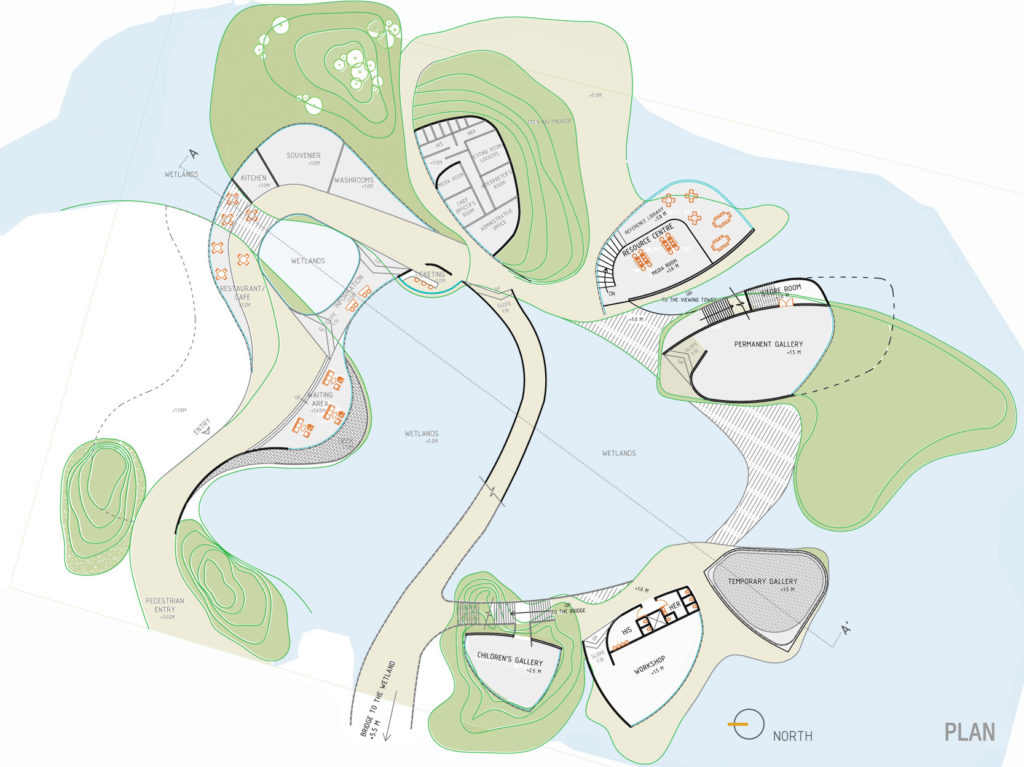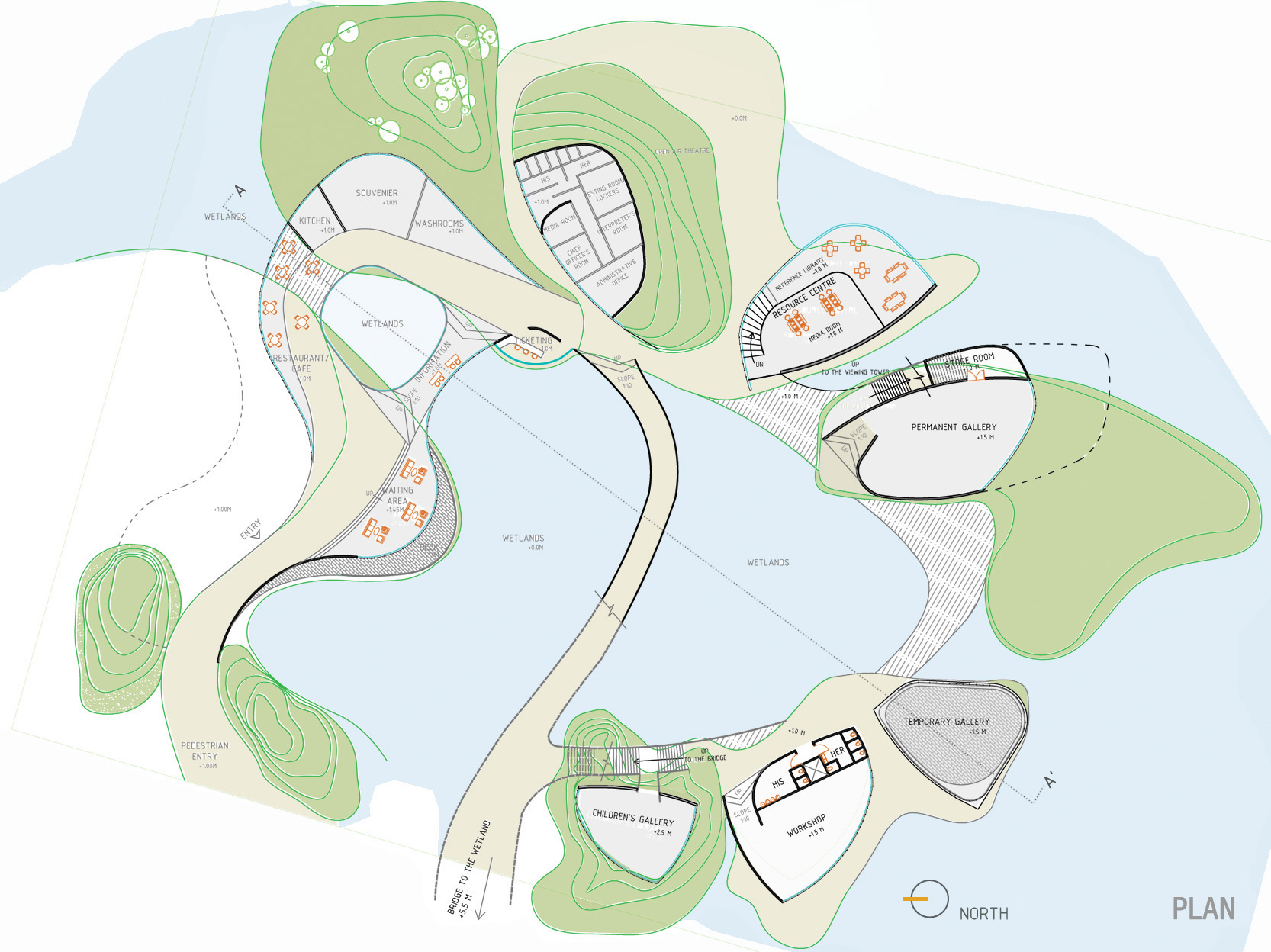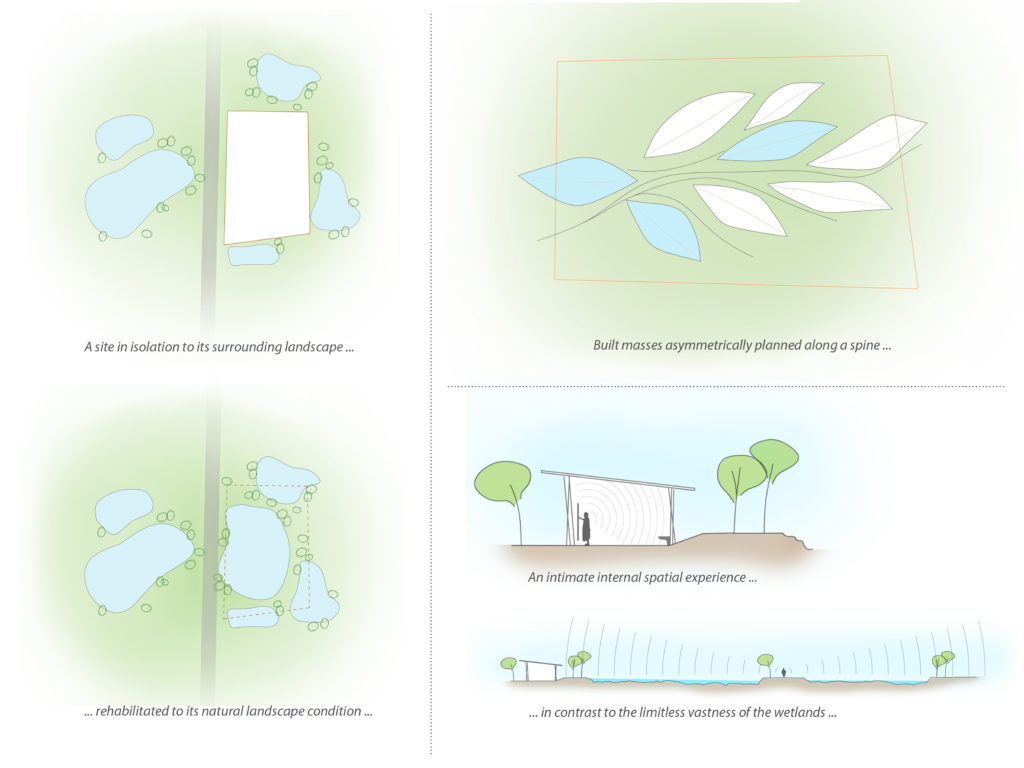
The Interpretation Centre is situated amidst a wetland. A key idea at the heart of the project was the restoration of the landscape of the site to its prior state as a wetland, similar to that of the surrounding landscape, rather than have the state of imposed artificiality to which it had been consigned. Visitors would thus have an experience of a building immersed into the natural environment that they would later experience in fuller measure on their tour through the wetlands.
While the intent of the Interpretation Centre was to be a warm and welcoming space to visitors, it was clear from the outset that greater emphasis was to be given to the wetlands – the raison d’être of the building. The Centre was therefore designed to be one with its surroundings, tracing an intuitive, unobstructed path that would lead visitors through the built space of the Centre onto the unbuilt, open landscape of the wetland. Like leaves on a connecting stem, spaces were asymmetrically planned along this path – the function and location of the spaces dictating their volumes and orientations.
Essential communicated information unfolds gradually through various visual media as a visitor moves along the trail to the wetlands. The different functions of the Interpretation Centre are organized along this path not as closed rooms but as experiential spaces, each with a distinctive dialogue set up with the exterior. Thus a visitor is pleasantly surprised at every turn.
The orientation of the functional masses was strategically planned to allow the building to dissolve into the landscape, allowing for unobstructed views through the building onto the surrounding landscape. Built spaces – both functional enclosures as well as circulation areas were scaled down to provide for a more intimate spatial experience and also to emphasize the vastness of the wetlands. The entire site was interconnected by ramps making barrier-free access possible to almost every point.

Roofs with large overhangs provide shade to the visitors to picnic, rest and play while on their trip to the wetlands. Some roofs are made accessible to visitors for bird viewing and other activities. All roofs are designed to function as green roofs with the thermal mass of the soil helping regulate interior conditions to comfort levels. Roof slabs are angled to block out the harsh sunrays.
The undulating landscape of the site creates a rhythm alternating between wetland and dry land. The transition between ‘ground’ and ‘roof’ is also gradual.
Bamboo was selected for non-structural screen walls to further de-materialise the built mass into its natural surroundings. The screens act as a breathing skin which creates a play of light and shade while giving interior spaces a warm and earthy feel.
A porous, diffuse building that stretches out to embrace the site in a series of light, strung-together pavilions, the Keshopur Wetland Centre is an endeavour to touch the ground lightly within a sensitive and fragile ecosystem, and in doing so, bring focus to the need for preserving and perpetuating it for generations to come.
Project Facts –
Location: Gurdaspur, Punjab, India
Team: Dhara Mehta, Sonali Praharaj, Jude D’Souza, Suprio Bhattacharjee
Site Area: 1.17 Ha
Year: 2012









