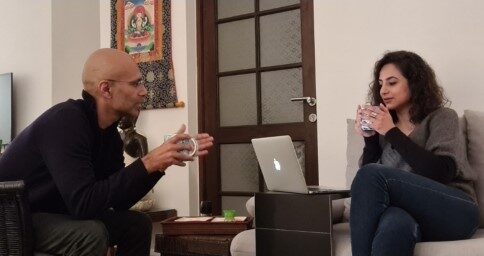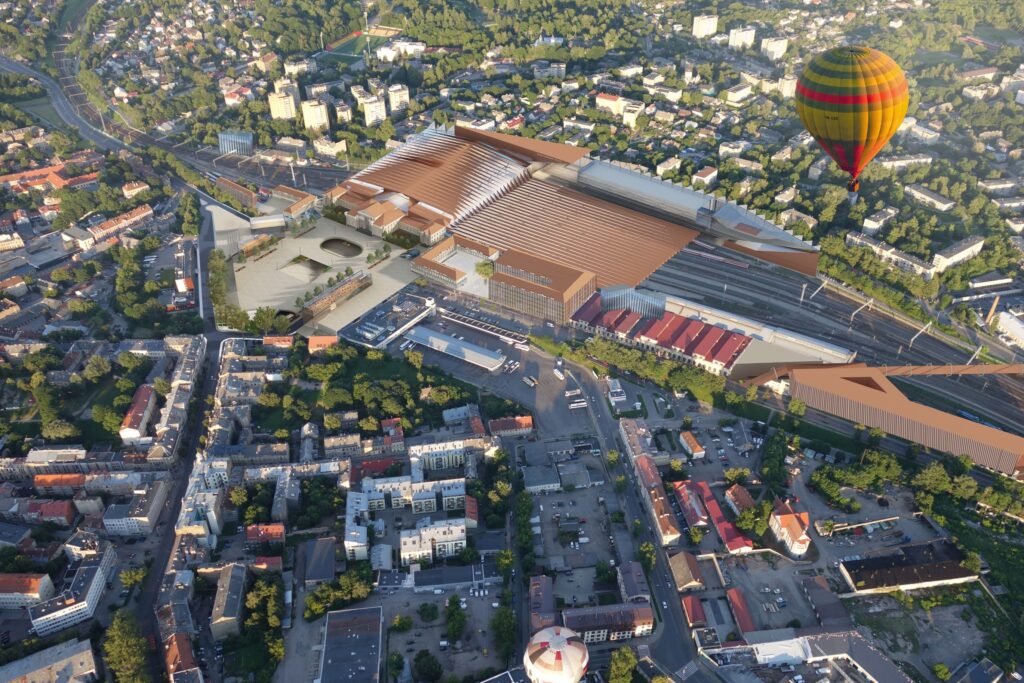
UGNIS is fire, signifying light, warmth, amber & clay.
The idea is inspired by Lithuania’s independent past, symbolized by the iconic red roofs of Vilnius Old town. The project showcases the past meeting the future, through a transition of materials from the age-old, natural terracotta to modern, man made glass; while connecting the old city to the industrial Naujininkai neighbourhood, the future hub of development. The idea is to use this ‘urban insert’ opportunity to reconfigure Vilinius as the city attempts to seamlessly flow over an infrastructure bridge. Its diverse program inspires a large demographic of users, to make an exciting destination. The spaces are determined by the nature of interaction of various users – the passengers, passersby and people who want to play, perform or participate in various social activities. This translates into three amalgamated spatial
zones – The City Plaza with an integrated multimodal transport hub, The City Platform as an urban square, The City Place Naujininkai as a meeting point for cultural exchange. The historic station’s roof has been restored with terracotta and the same materiality continues in its modern adaptation over the concourse, making a nostalgic yet futuristic statement resonating the ambition of the city. Sustainability, culture and user experience form the core of the project. The mix of people, programmes, and materials, articulates a warm and welcoming destination.
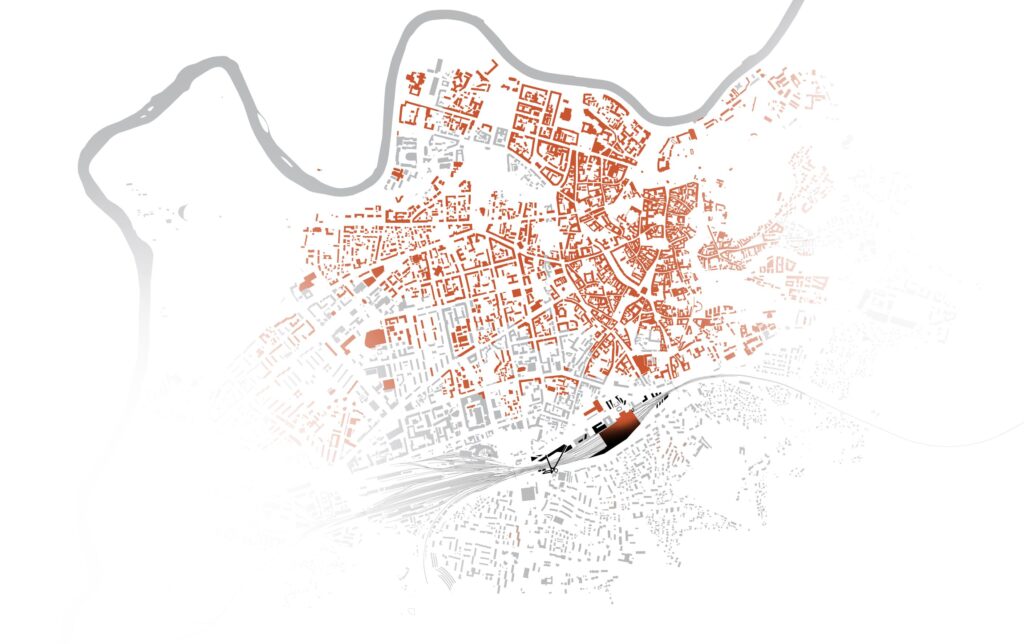
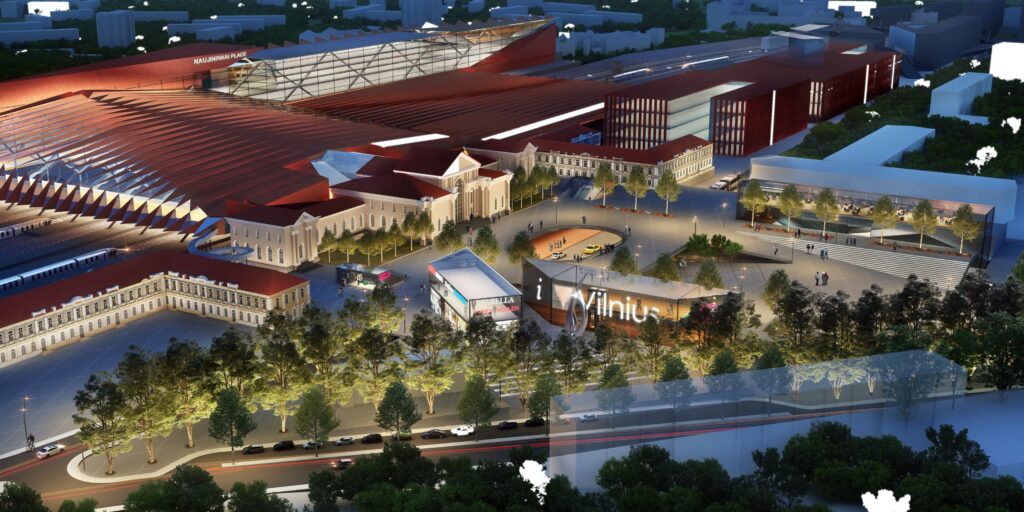
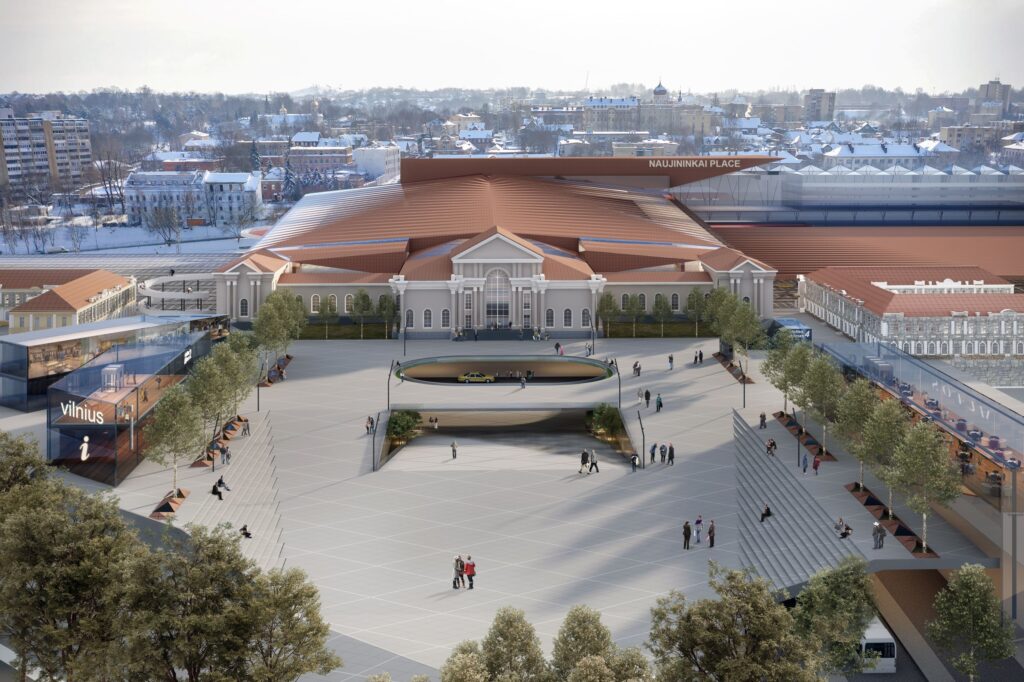
The Regenerative Masterplan
This masterplan with a diverse program, focuses on the transformation of Naujininkai district into Vilinius’s new city centre. The materiality follows the past meeting the future concept with terracotta on the northern side and glass on the south, occasionally amalgamating into one another. The south side is now an inviting entrance to the city with a bold new elongated face and a vibrant cultural program, a brand new plaza leading up to a hotel and a community center with glass sound barriers. Across, the same morphology is mirrored through parallel residential blocks which eventually frame a courtyard with the heritage context.
The station square is an expansive plaza with a sunken multi-modal transport hub. An amphitheater, info center and shopping areas are planned at ground level where the latter is oriented towards the geographical center of Europe. Moving along, an art & culture center is envisaged in the heritage buildings. Followed by a business cluster where an iconic tower marks the junction of the main highway.
Two pedestrian bridges cross over to the station servicing and administration blocks. These offer an uninterrupted walkway and cycle track along the entire precinct.
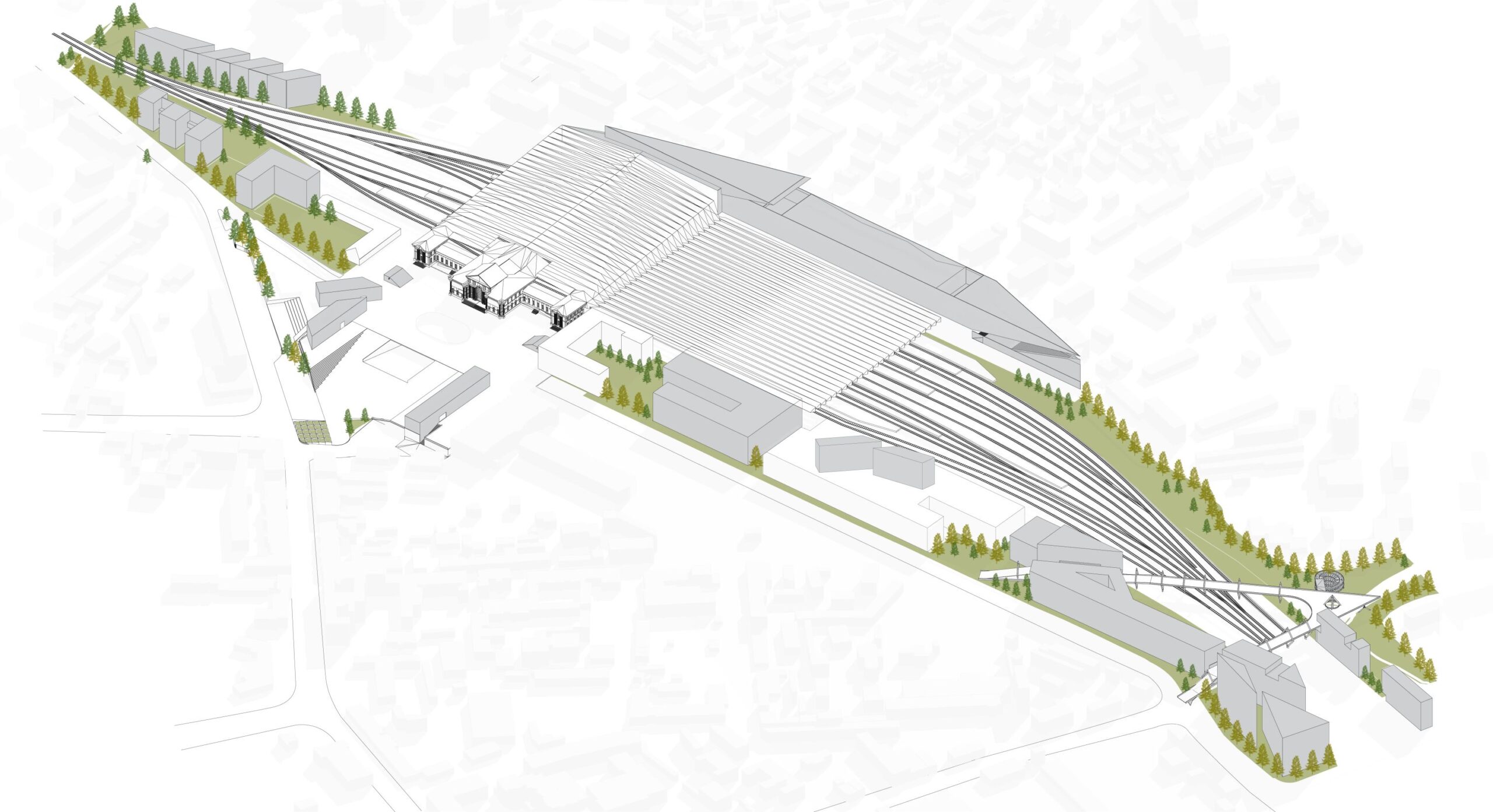



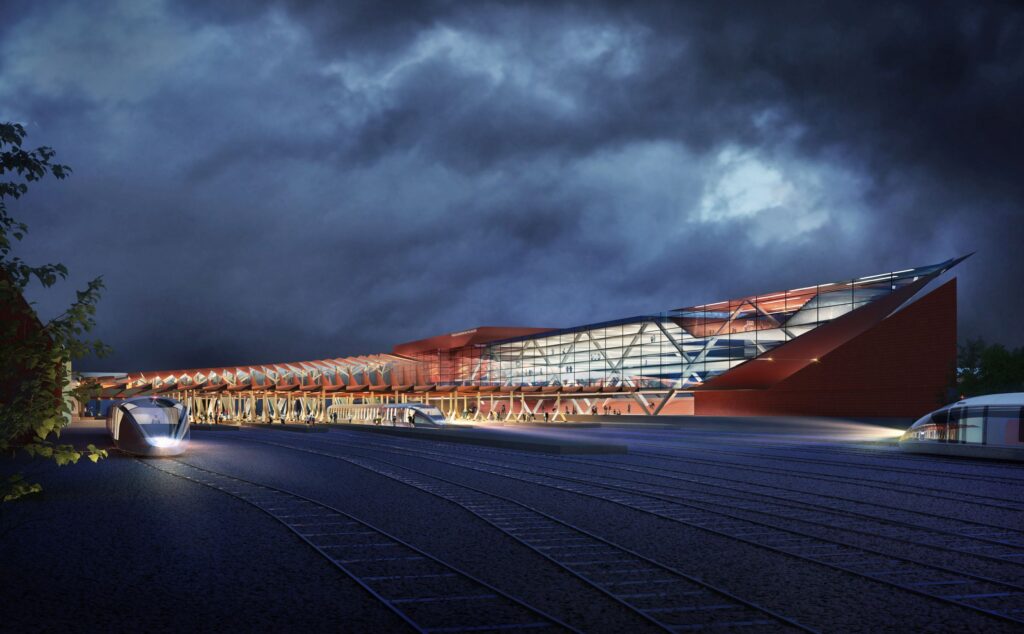
The Naujininkai City Place
The Naujininkai City place is a striking and unfaltering new south threshold to Vilnius city. The square in front, helps to orient people to this new city center.
Envisioned as a true cultural exchange hub, it features a performing arts centre, an art gallery, a multipurpose sports and fitness facility, a co-working space supported with restaurants and bars, making this place a truly viable urban center strategically opening up and embracing the Naujininkai neighborhood, which was once considered as a desolate suburb.
The program inspires a large demographic of users and encourages visitors to linger on and extend their visit to promote the project as an exciting public destination.



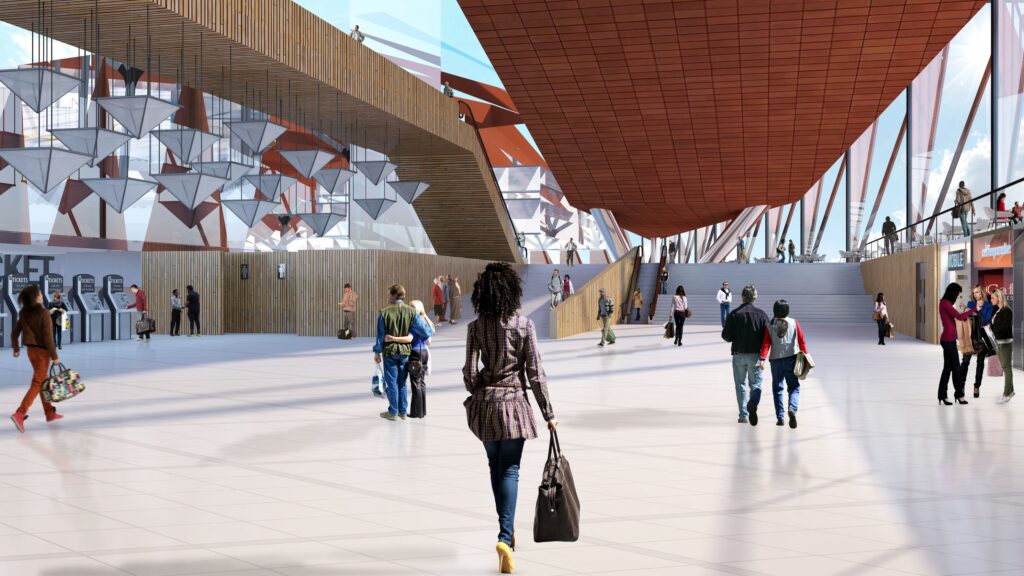
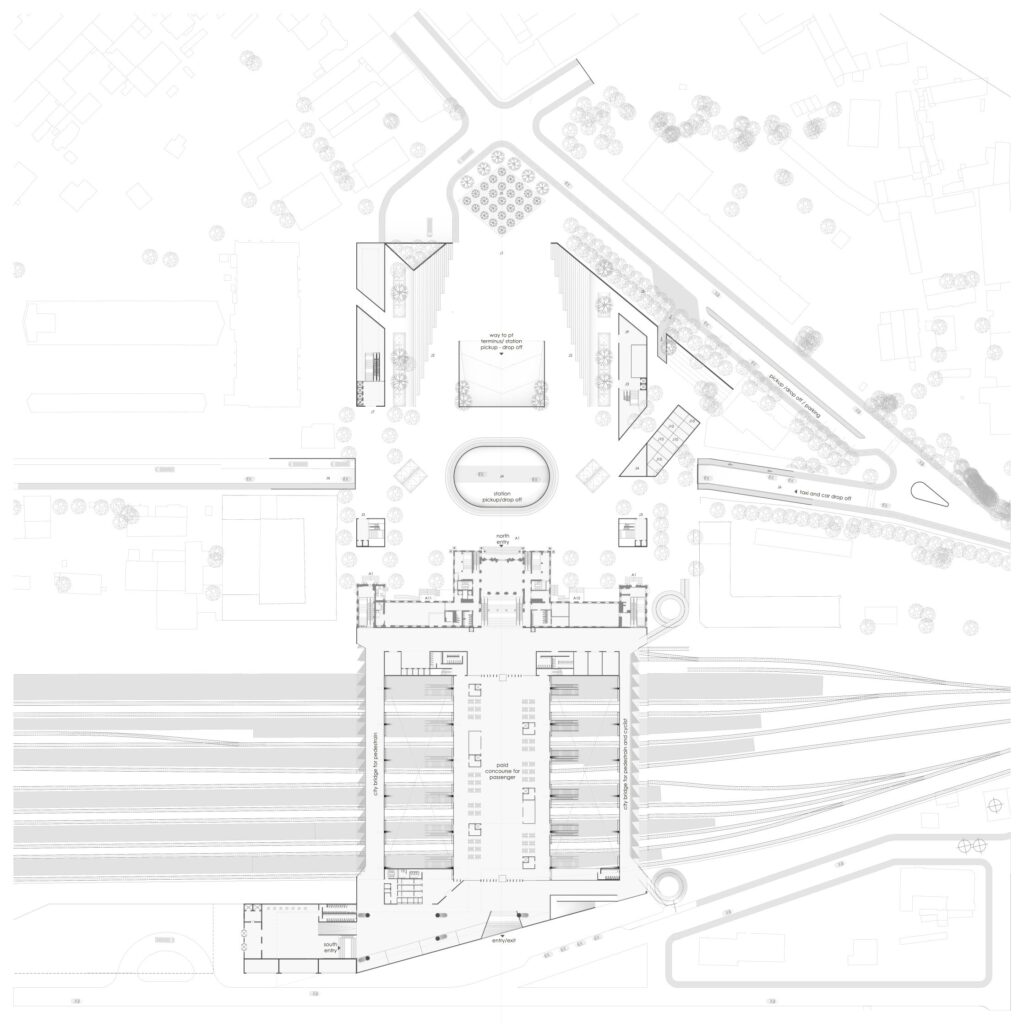
User experience is at the heart of the concept.
The nature of spaces are determined by the nature of interaction envisaged in the usage of this urban intervention by mapping journeys of various types of users – Passengers who want to catch a train. Passersby who want to cross over to the other side of the city and Peoplewho want to come to the city center to play, perform or participate in various social activities. In relation with the above, the program divides itself into three spatial zones – The City Plaza, The City Platform,The City Place. This mix of people and programmatic interventions, articulates a warm and welcoming space.
The City Plaza offers a consolidated multi-modal transport hub for an uninterrupted passenger flow along with an expansive public plaza for pedestrians and cyclists, with an amphitheatre visually framing the historic station. Three visibly recognizable transparent glass box structures sensitively assimilate several public functions at ground level; a bus terminus with a rooftop restaurant, an information center and a shopping strip.
The plaza continues seamlessly through and under the historic building into the elevated City Platform atop the railway lines. This is a light-filled, climate controlled concourse planned along the entire length of the station, connecting the Old town areas to Naujininkai, the future of the city. The roof is a play of material, light and volume, providing ample visual
orientation with independent walkways for pedestrians, cyclists and passengers alike.
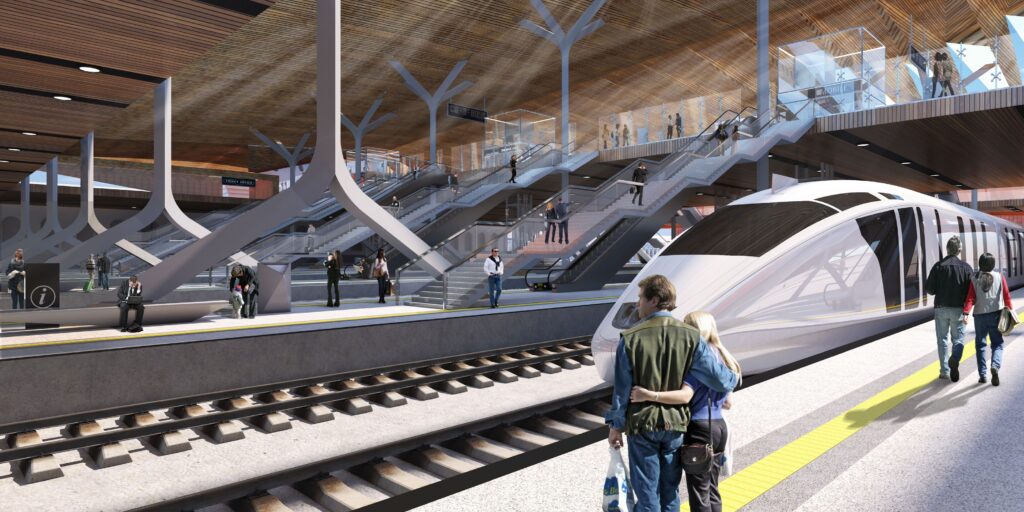
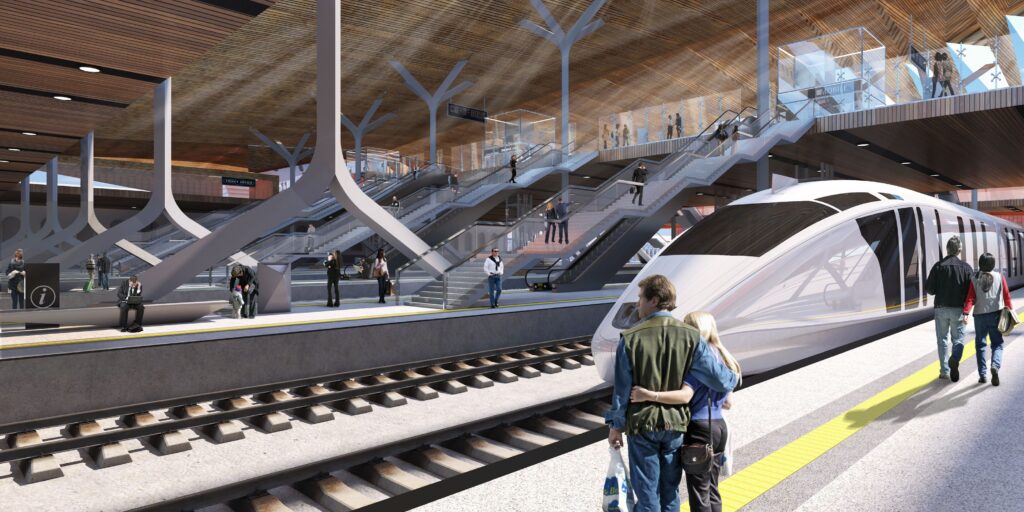
The City Platform
The old station building serves as a transition space for passengers with a shop and a restaurant at the ground level, while the upper floors are offices. The historic roof has been restored to terracotta and the same clay materiality continues in its modern adaptation over the concourse through a ridge mimicking pitch roofs of the old town. Passengers can choose to enter the station through the lower ground or ground levels to the new concourse envisioned atop the platforms. The concourse acts as a city square connecting the two distinctive and accessible entrances of the station brought together with an iconic roof structure.
The roof lends to the poetics of space with a play of light and volume from the station concourse, passengers get an uninterrupted view of the railway tracks and platforms. The glass walls provide a panoramic view of the city. The open interior provides a clear line of sight reducing the need for overwhelming signages. A business center, a waiting lounge, ticketing, shops and cafes dot the concourse at strategic locations. Taking into account the Rail Baltic link-up, the concourse features an efficient layout with flexibility for growth. The City Platform forms the heart of the station offering an pleasing visitor experience.
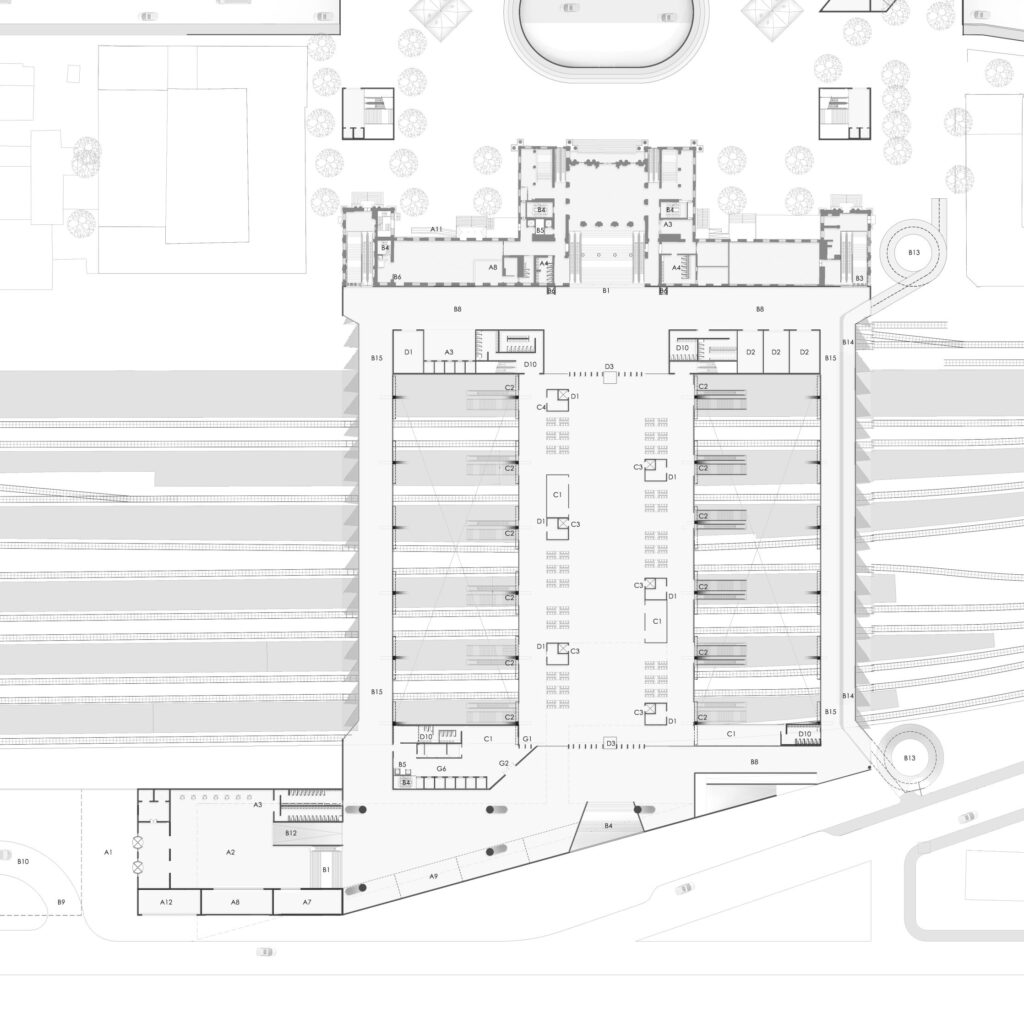
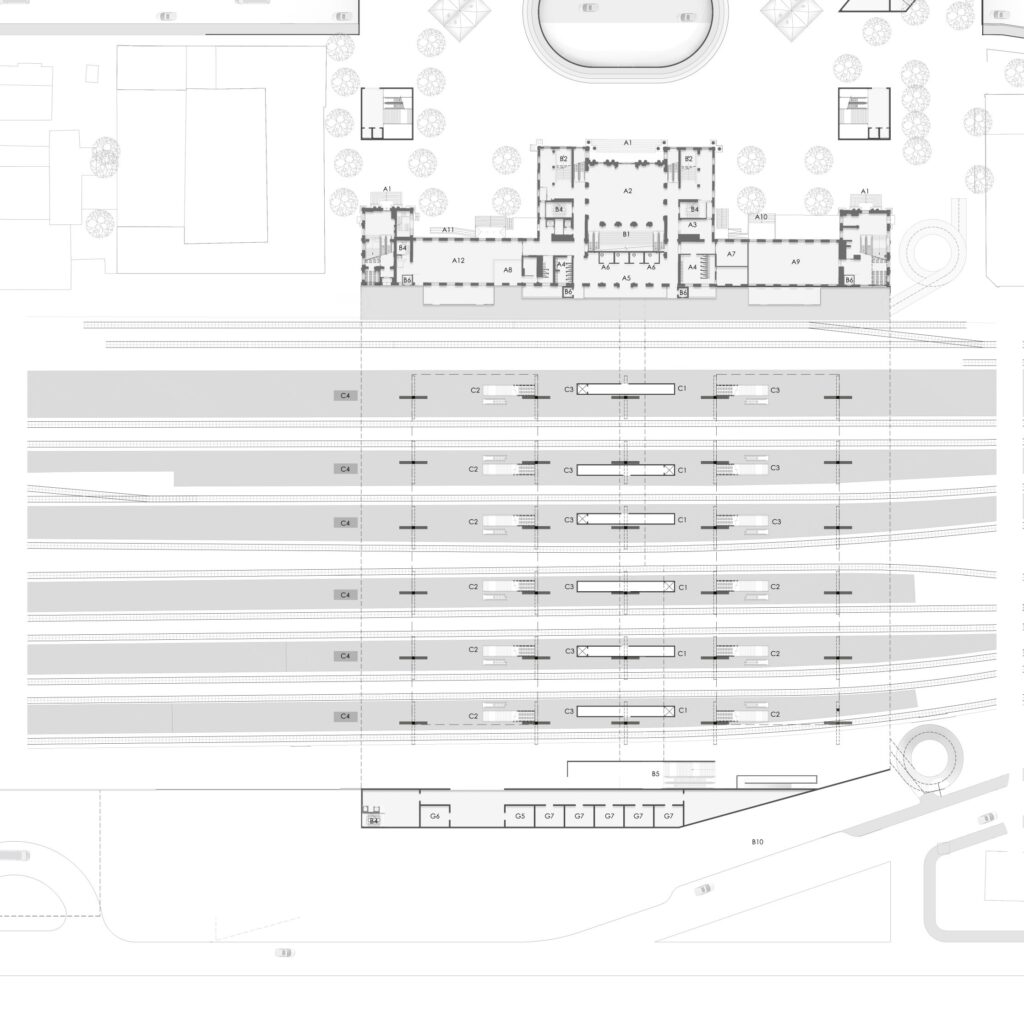
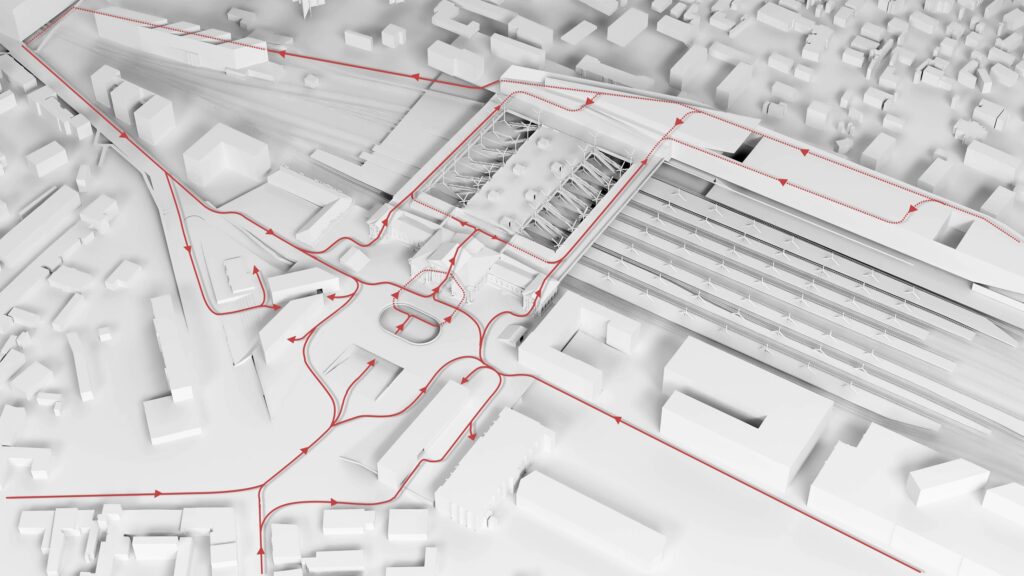
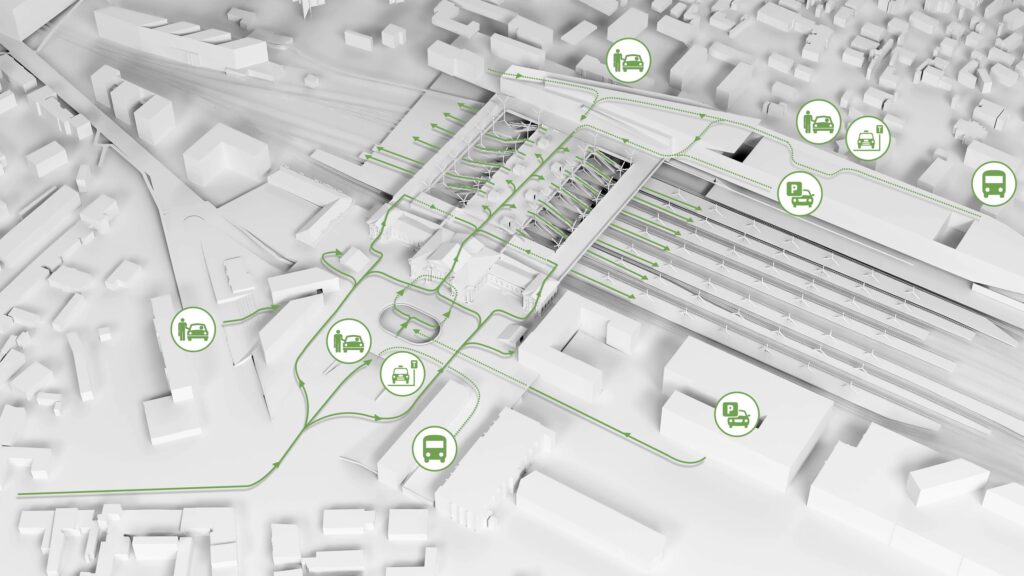
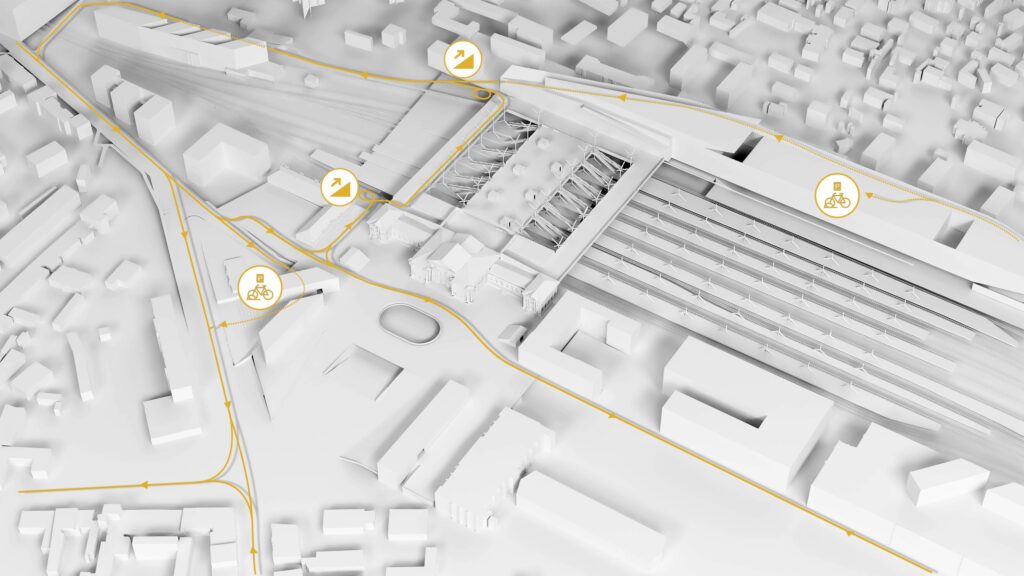
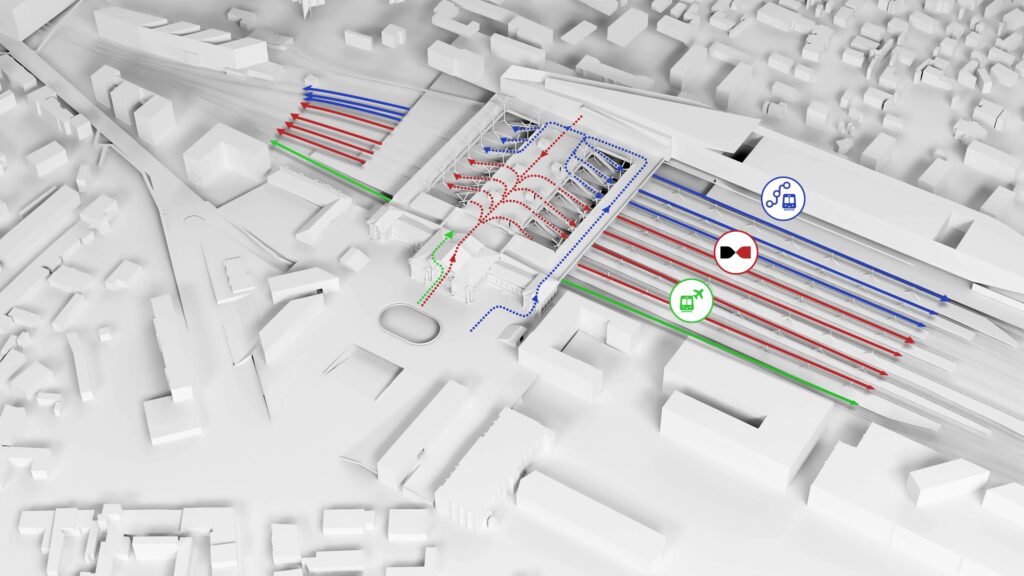
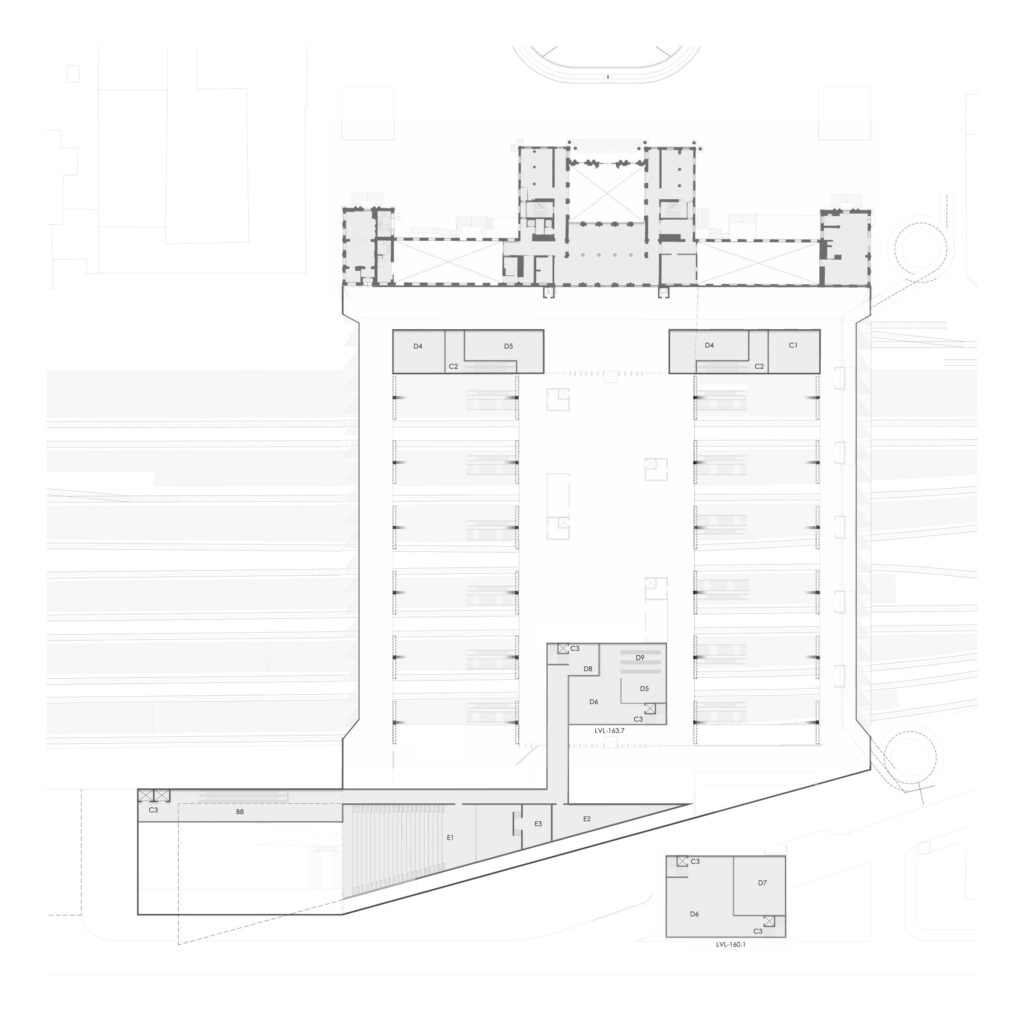
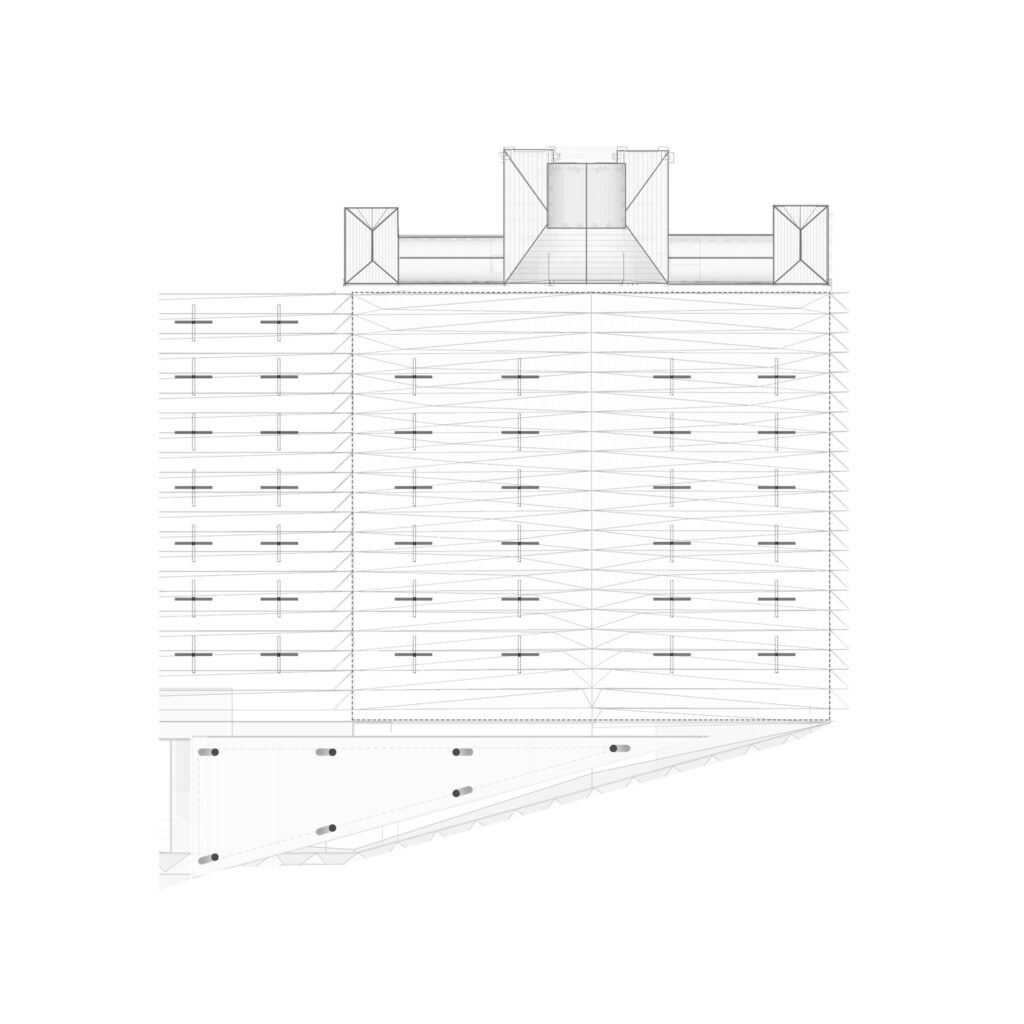

The Roof, Materiality & Interiors
The undulating, functional roof structure acts as an absorbent for light, sun and energy on the outside with terracotta, glass and solar panels, making a reference to the iconic old city red roofs of Vilnius. Daylight from the roof becomes a wayfinding devices in space.
The tree-like columns support the roof structure above, which takes into consideration the sun, snow and servicing. The material palette is amalgamation of warmth and transparency with terracotta, wood and glass.Whie natural materials are incorporated for energy efficiency and sustainability of their production and use, glass is used for maximizing daylight penetration.
The complex offers an optimal thermal envelope in which the entire floor of the concourse is heated, lending an ambient climate, while offering fully heated zones in the waiting lounge, business center, dining and ticketing areas.
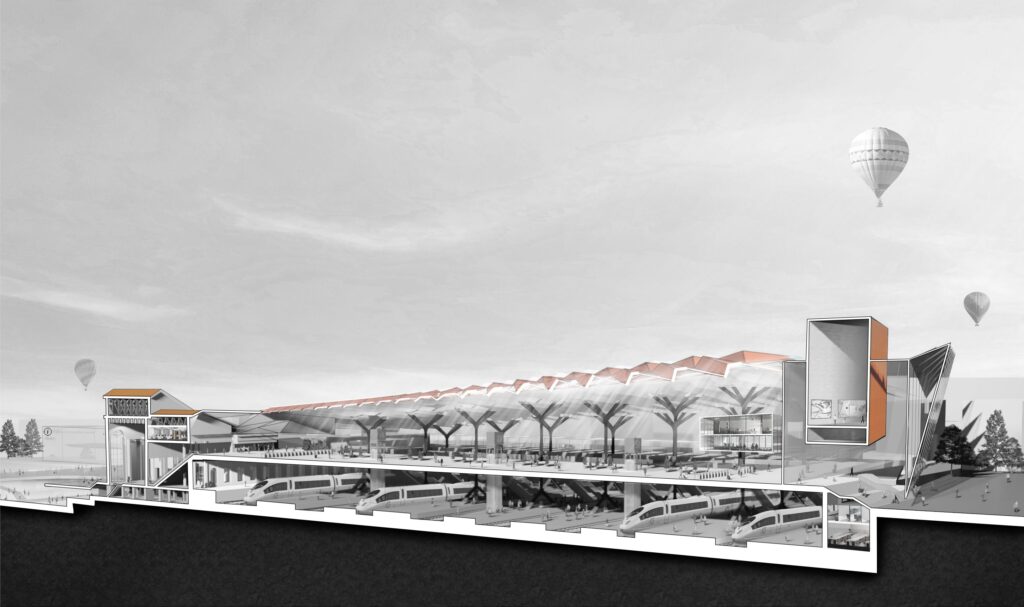
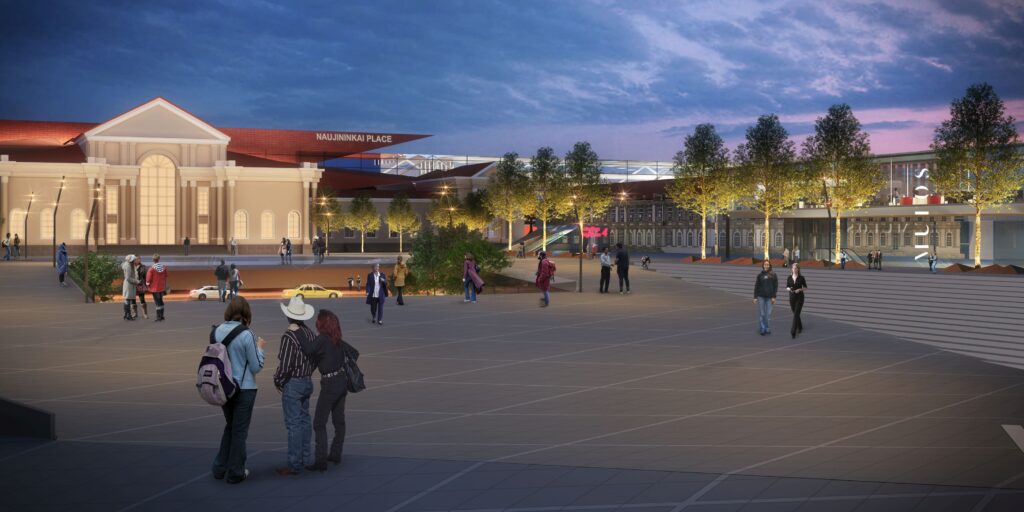
The City Plaza and Bus Terminus
The City Plaza is an expansive urban plaza, opened up to bring monumentality to the old station. Respecting the heritage context, a sunken consolidated multi-modal hub is planned. This includes a PTT, a car park and an intercity bus terminus that rises to the plaza above as a glass box, bringing in the required light and volume to the space. The Bus Terminus rooftop features a modern restaurant offering a breathtaking view of the precinct. The multi-modal hub attempts to be a column-free structure with integrated wayfinding and lightwells that bring daylight to the lower ground.
A glass information center is planned on the ground level on the opposite side to frame the view of the historic station complex. The space in between accommodates an amphitheater along with micro climate of mist. Inspired by Baltic saunas, this feature helps to increment climatic comfort. With the old station as a backdrop, the steams adds to the theatrics of space making, acknowledging the historic station as the protagonist of the scheme. Along the info center, is a transparent shopping strip oriented to align to the existing green heritage of trees creating a vista that symbolically gestures towards the geographical center of Europe, north of the station.
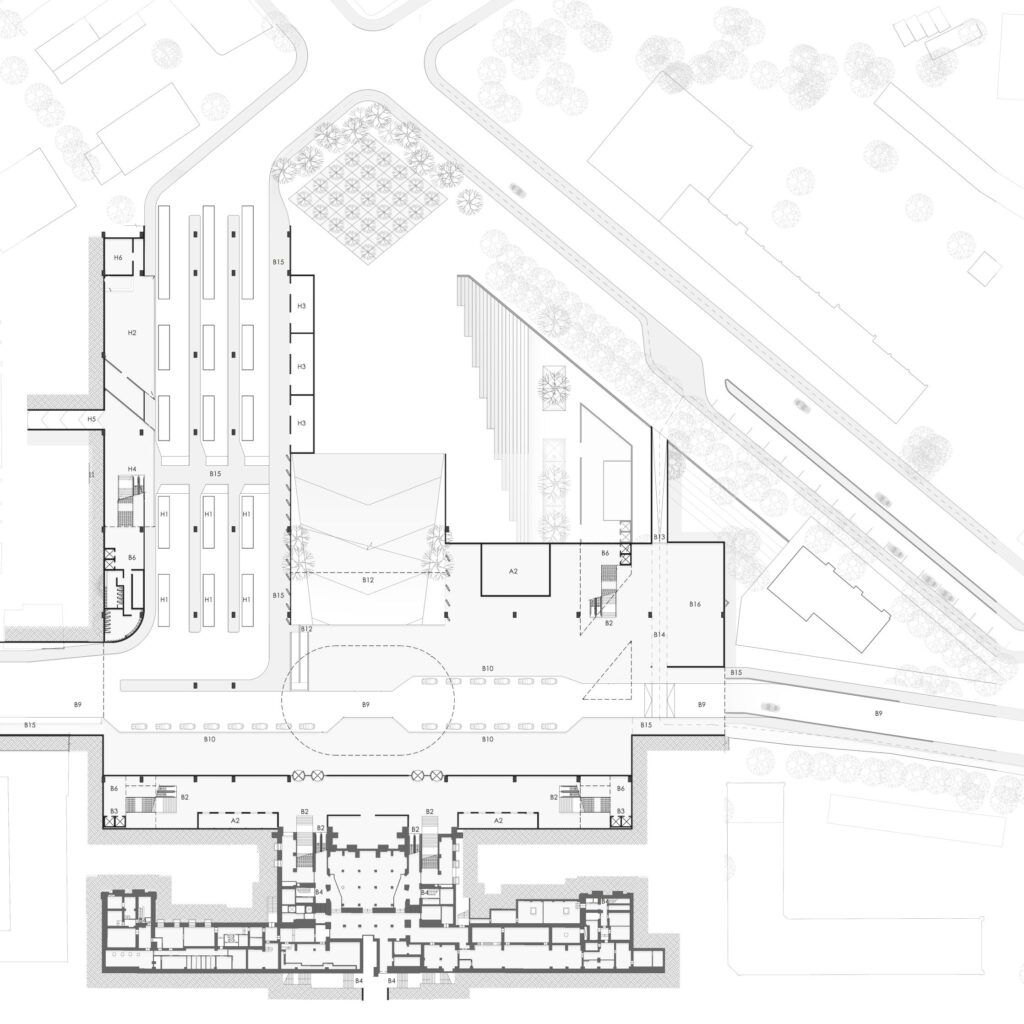

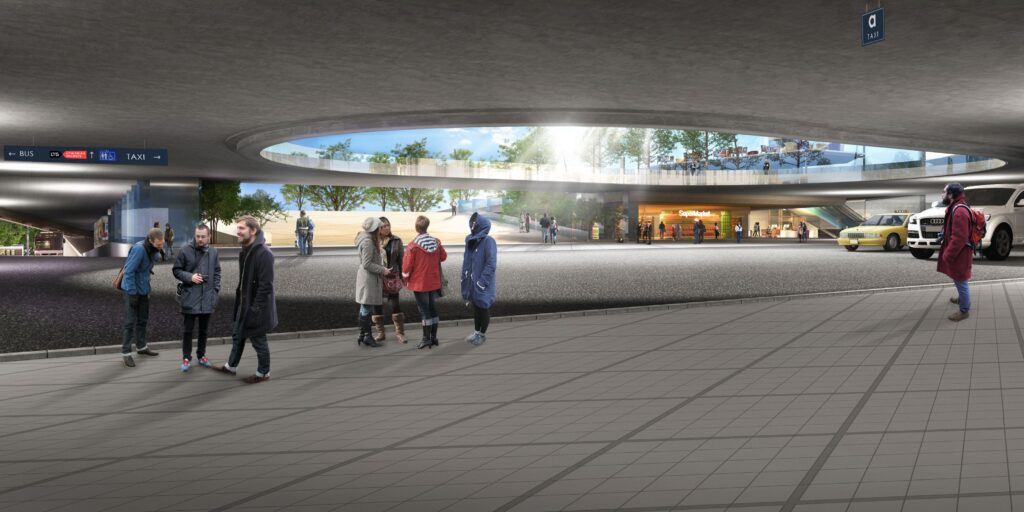
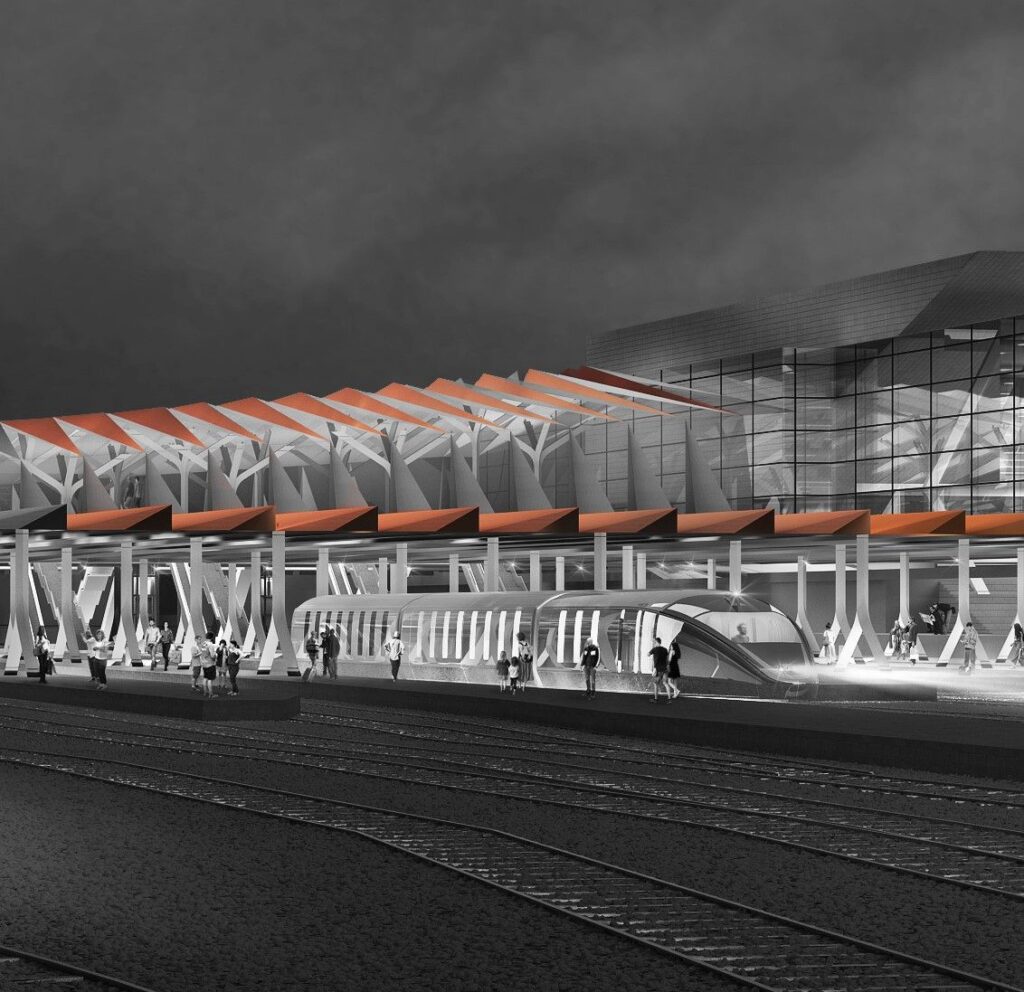
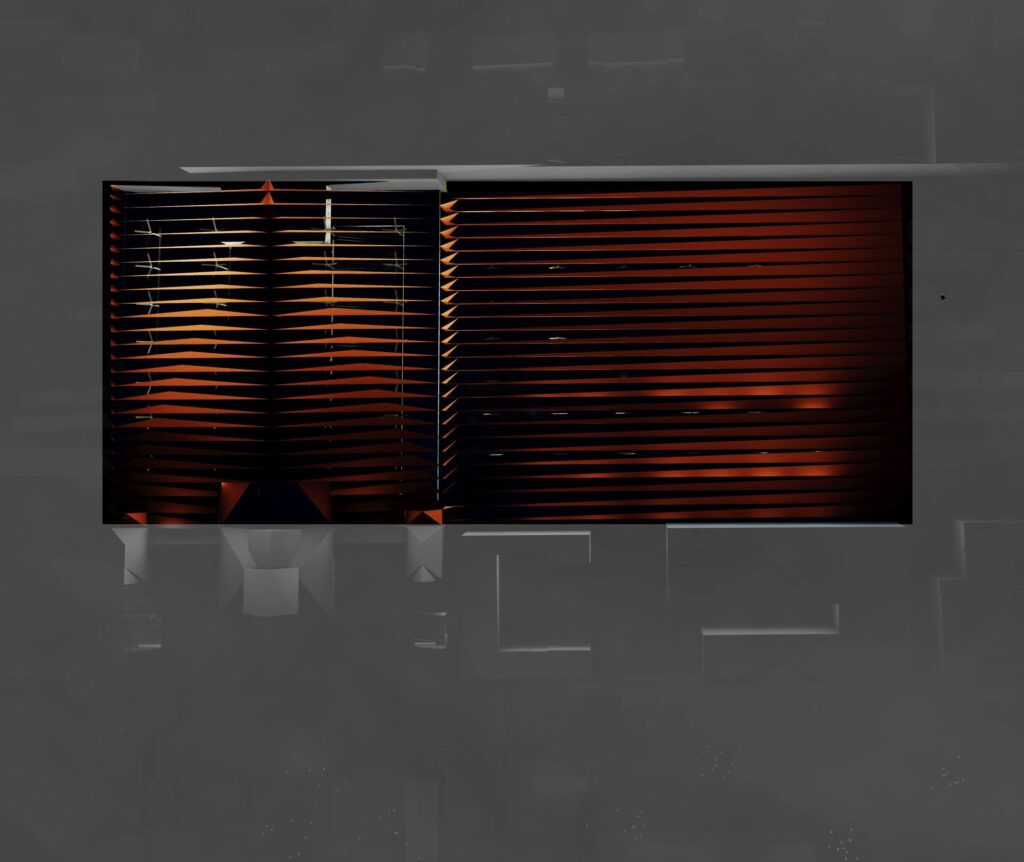

Openings in the deck above the bus terminal provide daylight. A bright floor finish reflects the same to the underside of the ceiling. The ceiling is partially covered with reflective metal panels, which are also used to utilize artificial light, offering a friendly and comfortable space

The surrounding buildings provide wind protection for the main square; especially against the southern wind in wintertime and intermediate season. Specific spots are supplemented by a tempered floor, supplied by a geothermal system under the building. A retractable shading device is minimizing heat radiation to the sky and provides local shading in summer.
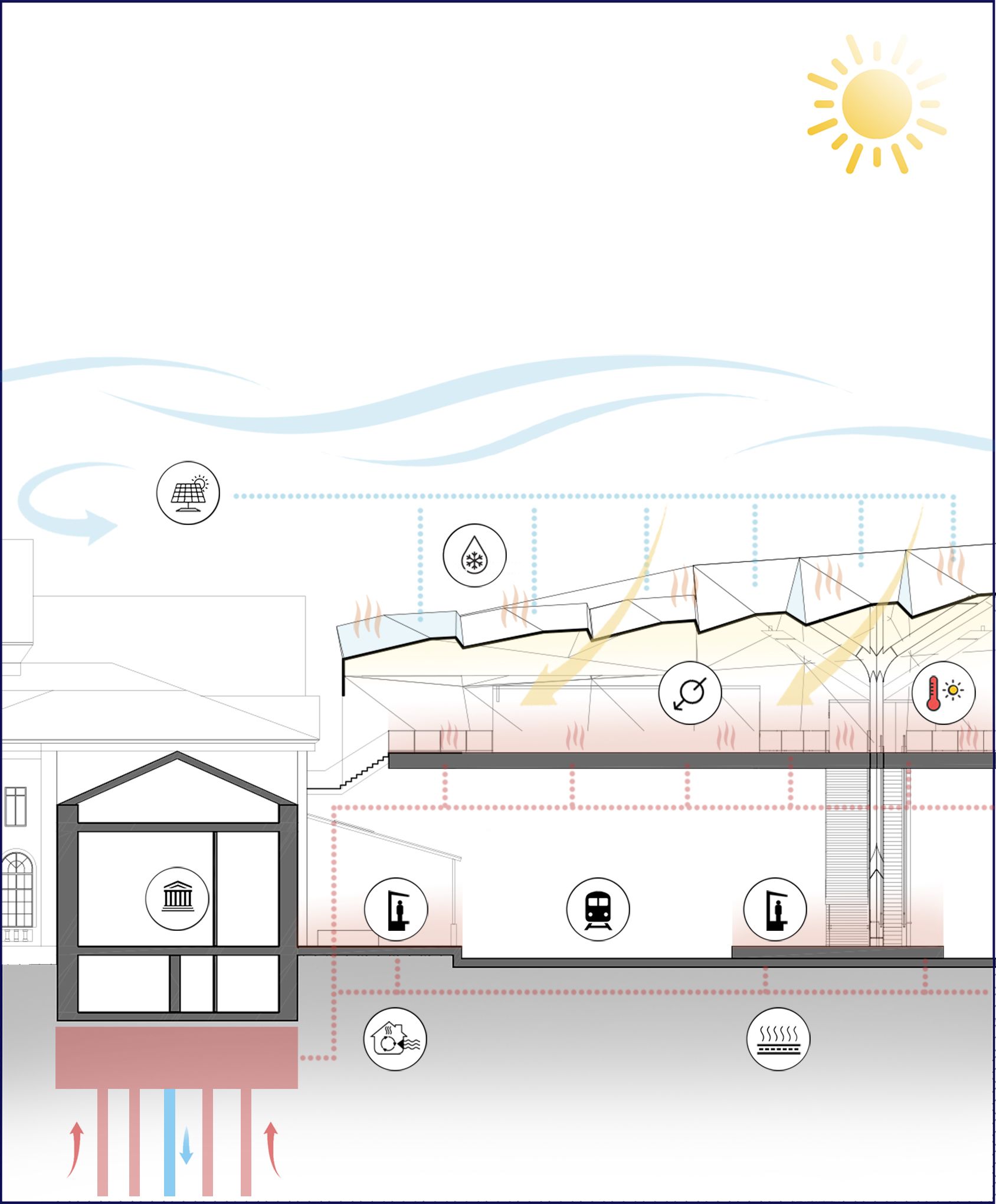
The concourse has an increased balustrade to provide wind protection and a floor heating system in order to achieve around 12-15°C operative temperature in wintertime. The glass facade to the south and in the roof provides daylight and passive solar heat gains in wintertime. The transparent roof cladding distinguishes between diffuse and direct daylight utilization. A controlled natural ventilation is used to avoid overheating on hot summer days
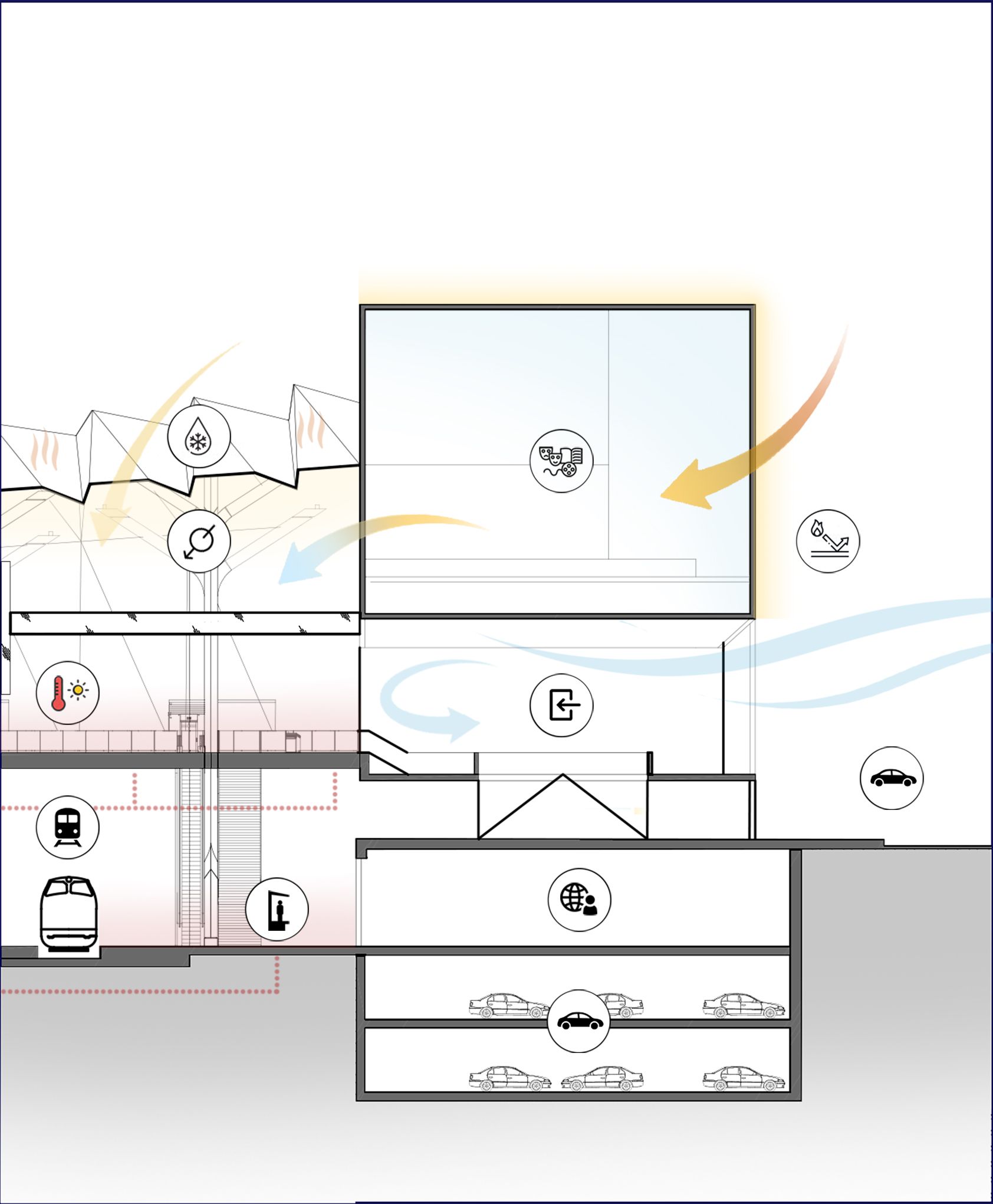
Each glass surface of the triangulated office facade provides a different function. The southern facing facade is tilted and therefore minimizes solar heat gains in summer. A neutral sun protection coating is utilizing sufficient daylight into the office space. East and west facing panel is using a mix of sun protection coating and fritting in order to minimize solar heat gain in summer.
Sustainability
To embody a sustainable development of this scale, aspects of passive design, sufficiency and technology are employed, not only to reduce resource consumption but also optimize environmental quality. Specific active systems are incorporated based on renewable energy sources like solar and a geothermal heat exchange.
Geothermal Heat Exchange: This tempering system is improving thermal comfort and can also be used for snow melting. The geothermal heat exchanger is used as a seasonal heat storage. The concrete platform is used as a solar collector in summertime. The absorbed heat is utilized in the ground heat exchanger in order to balance the annual heat exchange. An additional heat pump is providing a higher temperature level required for the floor heating used in the concourse.
Photovoltaic: The roof above the tracks can be used – e.g. by a contractor – for solar power generation. The already given roof structure would lead to an economic PV application.
The already given roof canopy structure extended at platform would lead to an economic PV application, an asset that elevates and enables solar farming in the heart of the city.


