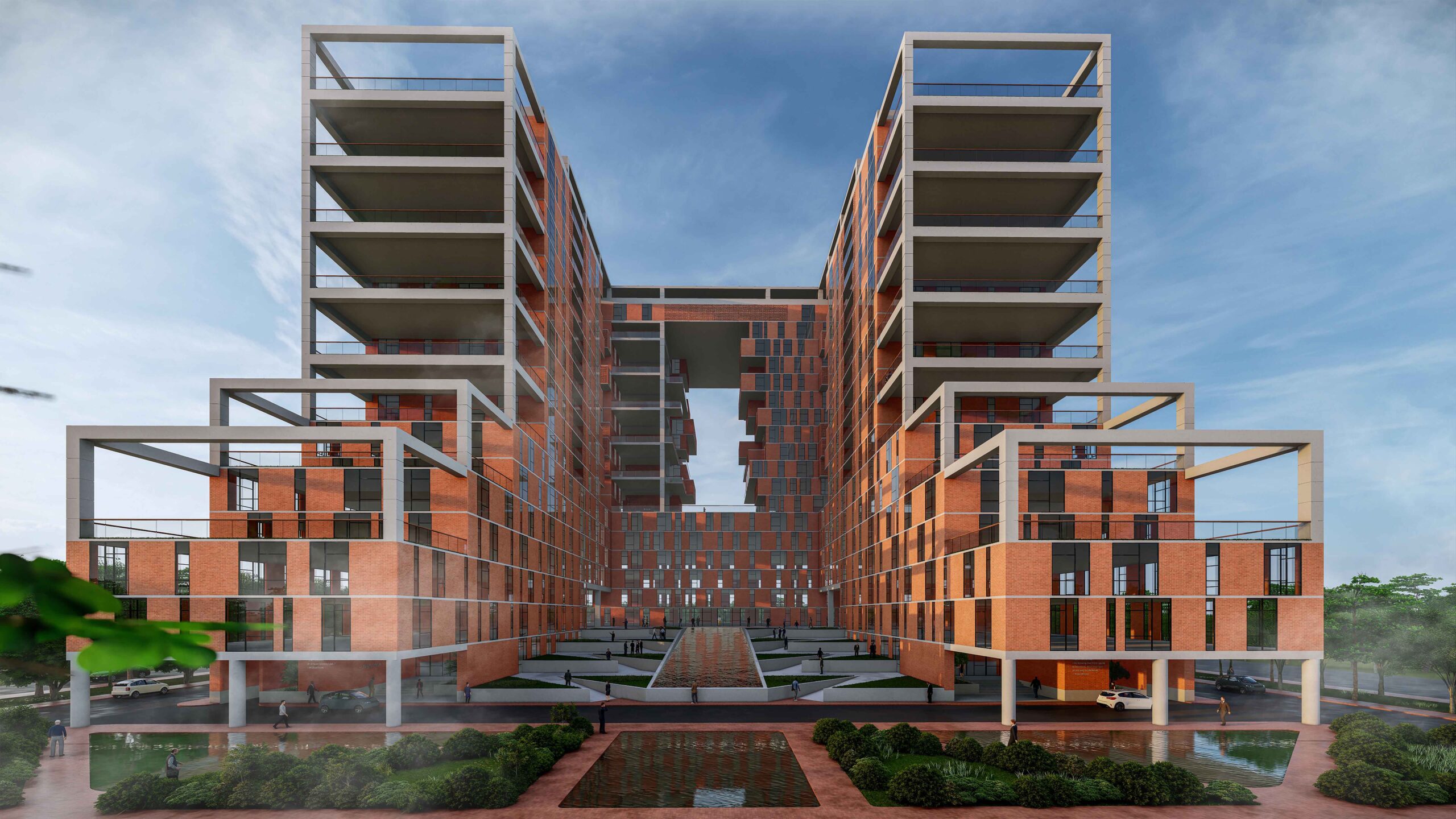“Winds Through Layers” is a mixed-use community centre project that addresses Dhaka’s growing need for socially connected and environmentally conscious urban living. Located at the intersection of 60 feet and 30 feet roads, with entry from the north, it integrates commercial, residential, and office spaces while prioritising natural ventilation and strong community engagement.
At ground level, the northern commercial entry opens to a vibrant zone with a daycare centre and cafe, welcoming the public into an inclusive shared space. Just beyond, a secured entry leads to the residential zone, positioned toward the south and organised around a landscaped courtyard that encourages gathering, play, and neighbourly interaction. Each duplex unit includes a private, double-height green terrace, fostering vertical gardening and personal connections to nature.
Office functions span from the ground to the sixth floor, with shared double-height terraces located at the 1st–2nd and 3rd–5th floors. These provide breakout spaces for informal interactions and connect users to the outdoor environment. Office circulation is separated through a dedicated ramp and stairs, ensuring clarity between public and private movement.
A curving water body flows beneath the building, drawing nature into the architecture while aiding passive cooling and visual continuity.
The design’s guiding concept, ‘Breathing with the Field,’ responds directly to the site’s environmental context. The building is carefully stepped back on the north side, adjacent to a large public playfield. This reduces its visual impact and allows southeastern breezes to move freely through the site and toward the open space. Instead of rigid vertical voids, staggered openings punctuate the form to encourage cross-ventilation and natural light, mirroring organic wind behaviour.
Originally developed as part of an academic studio, the project proposes a model that integrates density, ecology, and community within Dhaka’s complex urban landscape.
Project Details:
Name: “Winds Through Layers: A Community-Centred Mixed-Use Block in Dhaka”
Location: Uttara, Dhaka, Bangladesh
Site Area: 4 acres (1,75,938 sq. ft.)
Typology: Mixed-Use Architecture/ Academic Work
Year: 2021
Designed by: Muzahid Islam
Academic Institution: Shanto-Mariam University of Creative Technology (SMUCT)
Studio Supervisor: Ar. Shafeen Minhaz
Software Used: AutoCAD, SketchUP, Lumion, Photoshop.





