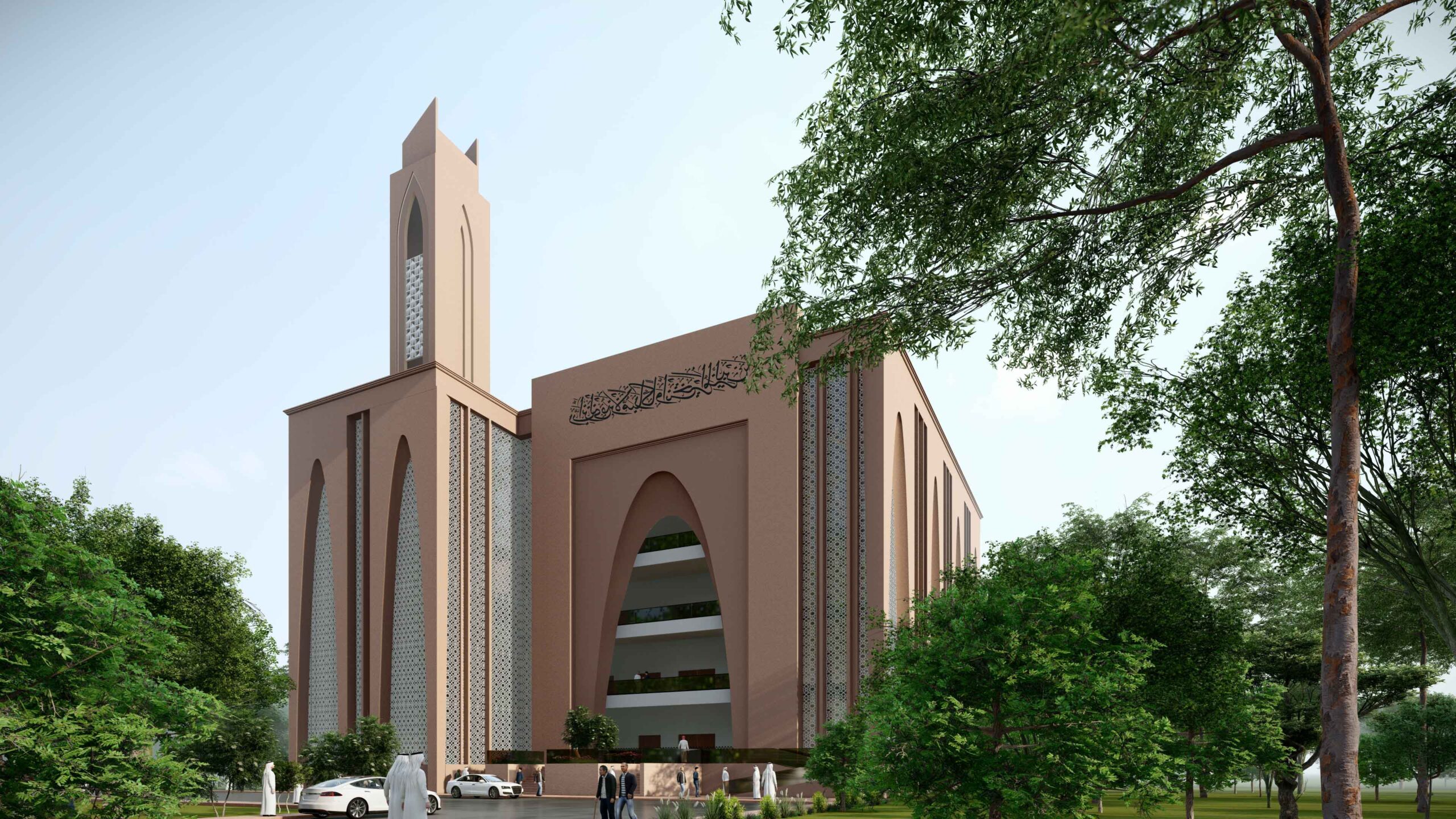Architectural Concept
“A Gateway to the Divine.”
The design of the ‘Rabbania Mosque’ draws inspiration from the timeless relationship between Islamic architecture and the metaphysical. At its heart lies the pointed arch—a historic Islamic form used to evoke elevation, spiritual aspiration, and the sacred journey toward the divine. These arches, used dramatically on all elevations, form a rhythm that guides both the eye and the soul upward, allowing the worshipper to feel suspended between earth and heaven.
This mosque is not merely a structure—it is a symbolic passage that frames faith, space, and light into one cohesive spiritual experience.
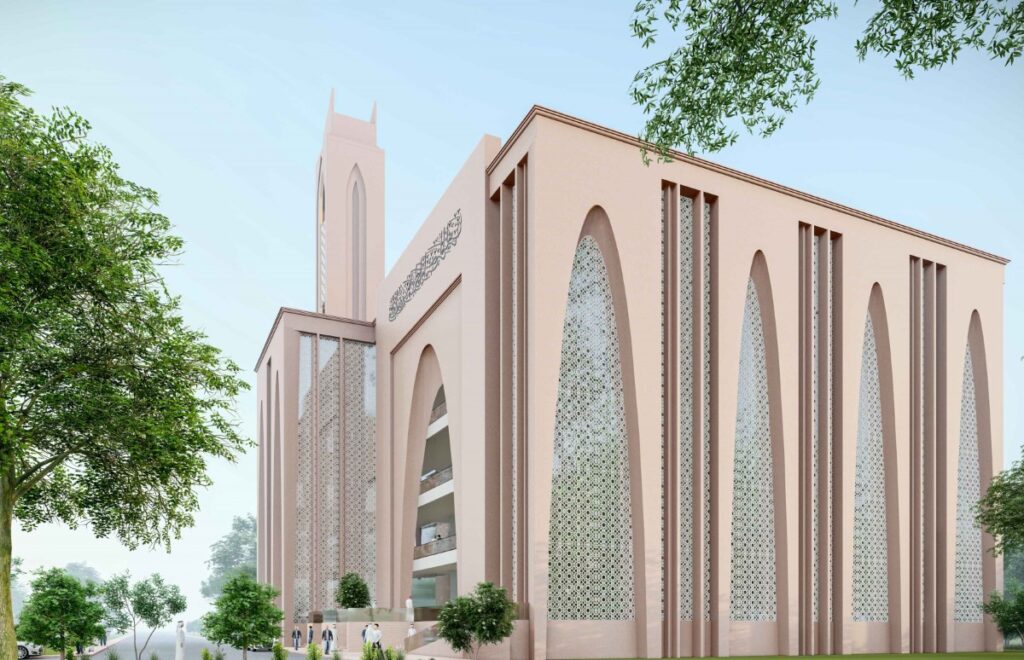
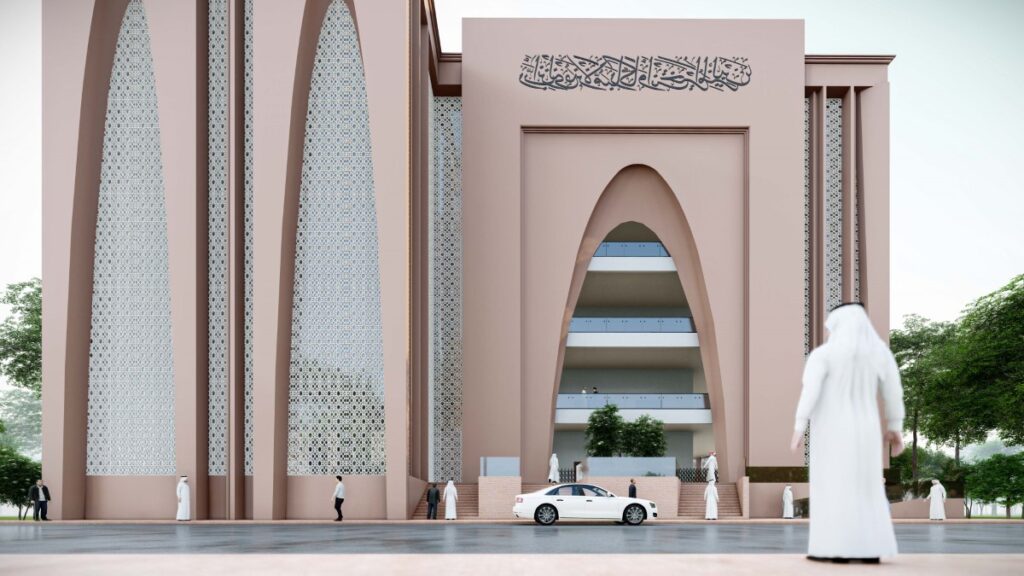
Materiality and Colour Philosophy:
This red hue holds deep cultural resonance, symbolising sacrifice, warmth, and rootedness in the soil. The red cement is locally sourced, celebrating indigenous material use and reducing environmental footprint. In contrast, the screen elements remain white, offering a subtle and elegant interplay between earthiness and purity—ground and soul.
Passive Cooling Through Intelligent Air Flow:
The design employs passive design strategies to maintain comfort throughout the year. The vertical voids between arches and the central atrium promote stack ventilation, where warm air rises and escapes from the top while cooler air enters from below.
The jali screens—inspired by traditional Islamic mashrabiya—filter harsh sunlight, diffuse glare, and allow natural ventilation while ensuring privacy. This combination of form and function ensures that the prayer halls remain serene, shaded, and naturally cool, reflecting the inner calm that prayer itself brings.
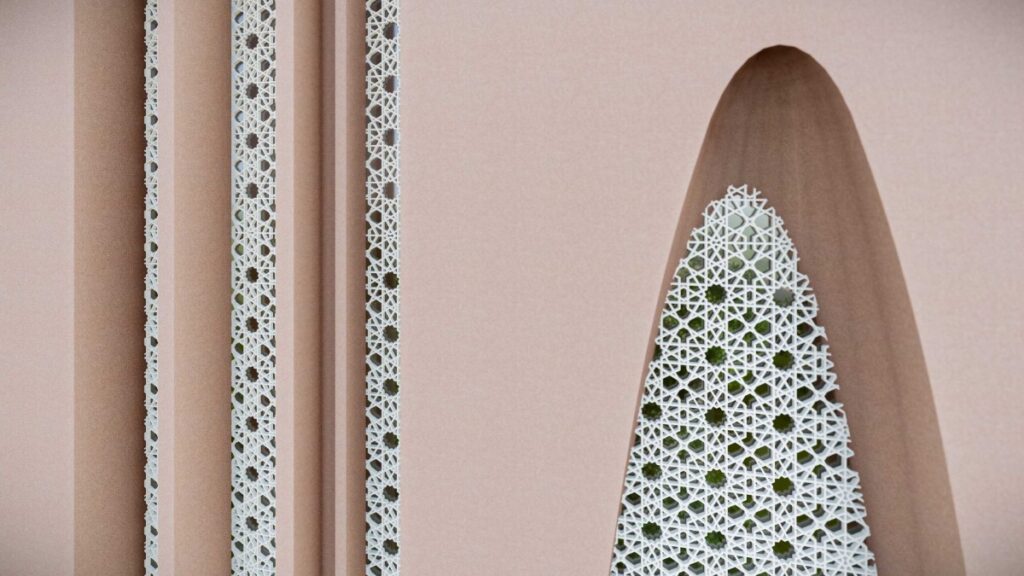
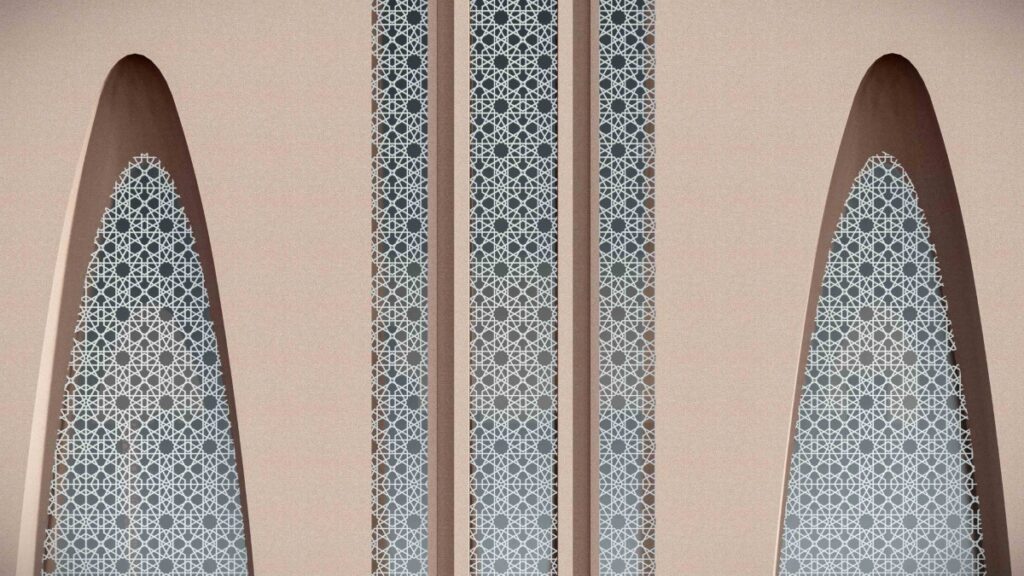
Light, Shadow, and the Sacred Space:
One of the most poetic elements of the mosque lies in its play of light and shadow. As sunlight pours through the patterned jali walls throughout the day, it creates shifting patterns of light on the floor and walls of the prayer space, like a silent dance of divine presence.
This ephemeral choreography of light is not merely aesthetic—it reflects the transience of worldly time and the eternal nature of faith. Each moment of prayer becomes unique, as no two patterns are ever the same, turning the space into a living spiritual canvas.
The filtered light instils a sense of quiet contemplation, and the diffused glow softens the edges of the architectural form, inviting surrender, not awe; connection, not distance.
Arches as Form, Frame, and Faith:
The mosque is shaped by grand vertical arches—bold in form yet delicate in symbolism. These arches don’t just hold the structure—they hold the experience. The tallest central arch marks the main entrance and serves as a civic landmark, while smaller flanking arches bring rhythm and repetition, reinforcing Islamic geometric balance.
The use of such large arches also creates generous internal volumes, enhancing air flow and acoustics, and promoting a sense of openness within the prayer area.
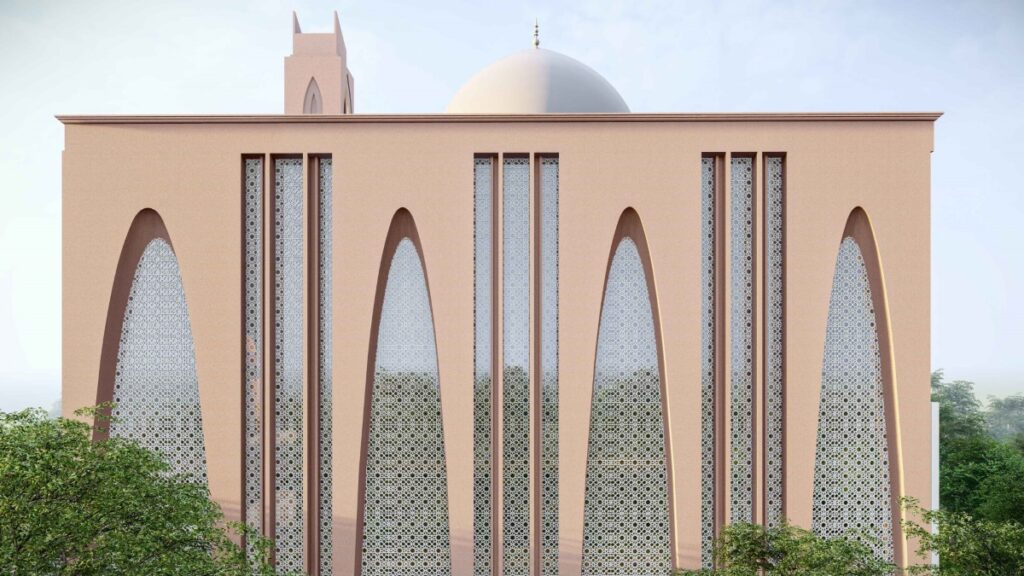
Contextual Placement: Respecting the Madrasah:
To the side of the mosque lies an existing madrasa building, which forms part of the site’s cultural and educational fabric. Although there is no direct physical connection between the two, their proximity enriches the spiritual context of the site.
The mosque stands not as a dominant neighbour but as a respectful companion, reinforcing the area’s identity as a place of learning, reflection, and devotion.
Design Philosophy:
“Architecture becomes sacred when it listens to light and answers with silence.”
The ‘Rabbania Mosque’ is not built to impress—it is built to inspire. Its forms rise with reverence, its shadows speak of peace, and its spaces remind us that true architecture whispers, not shouts.
Gallery:

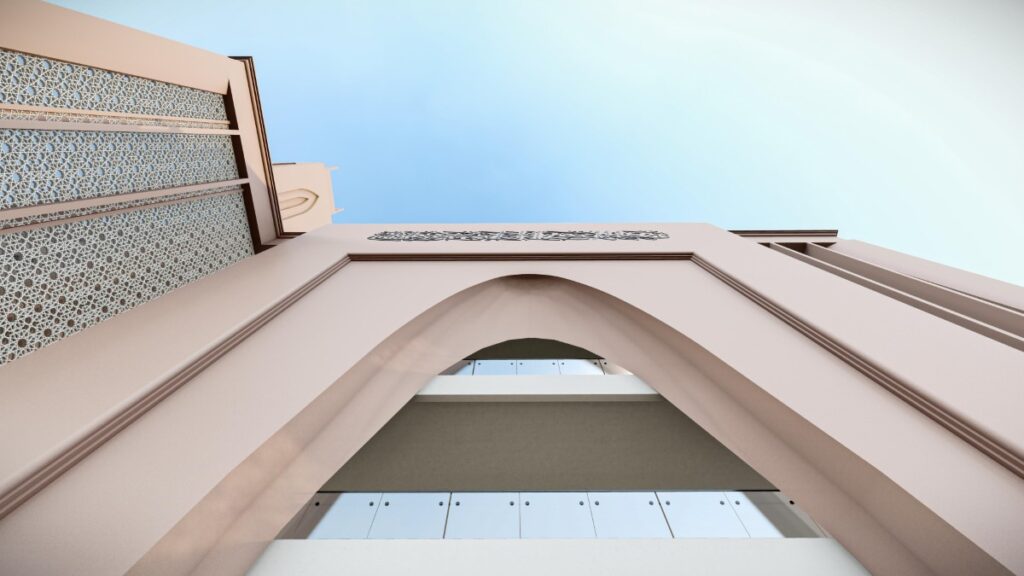
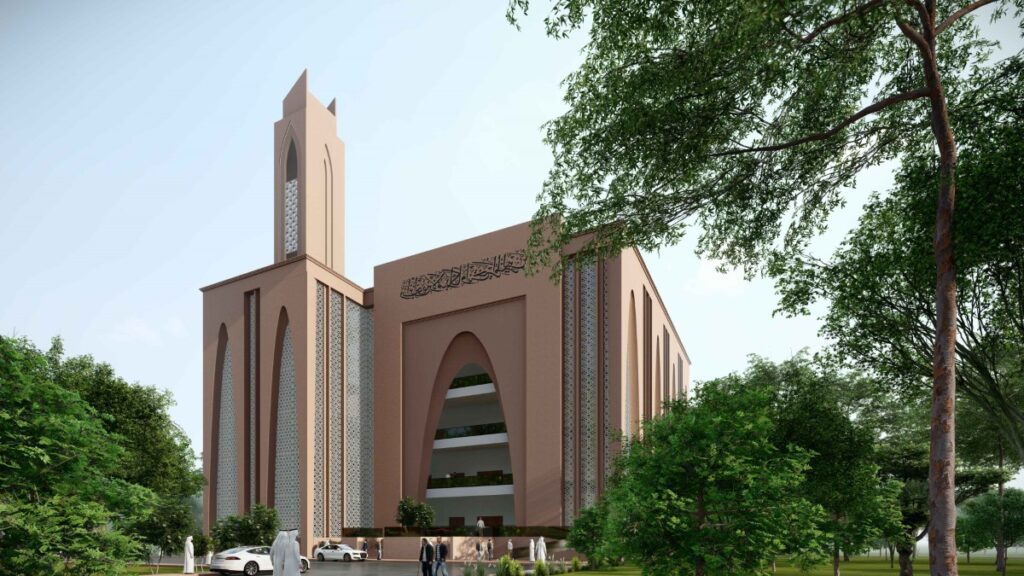



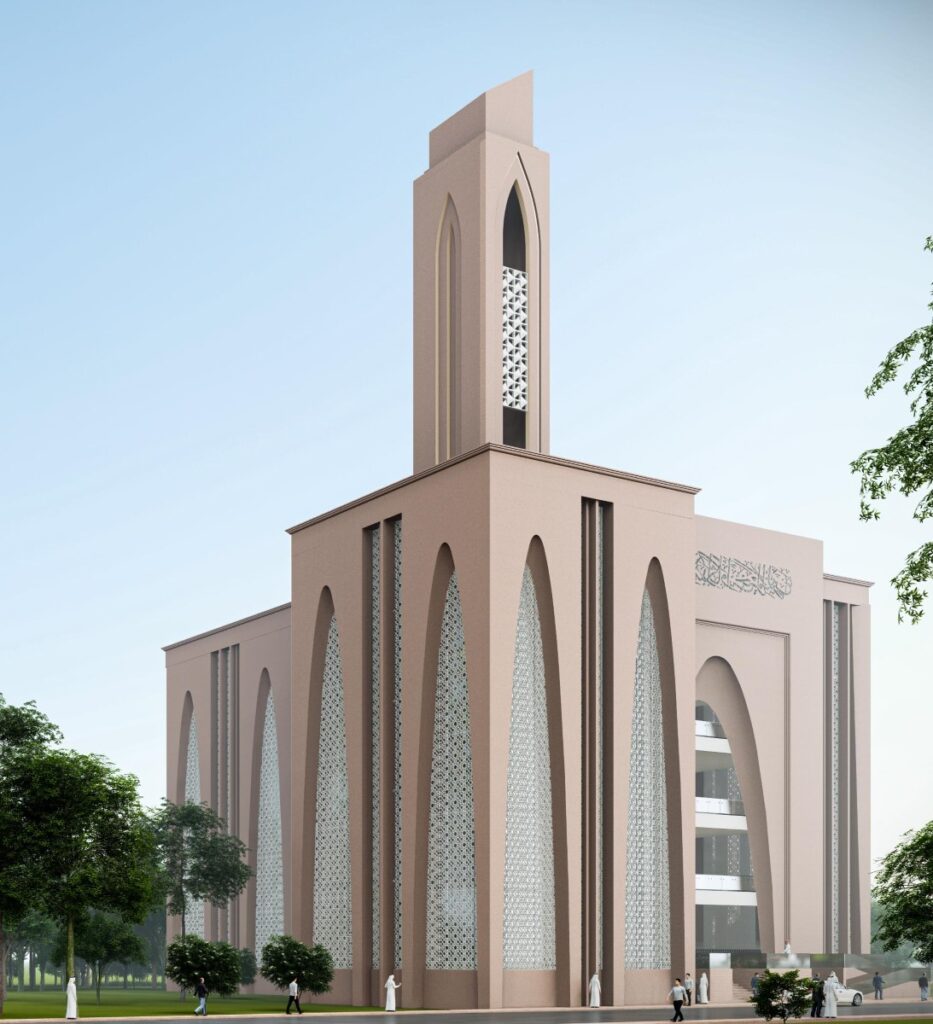

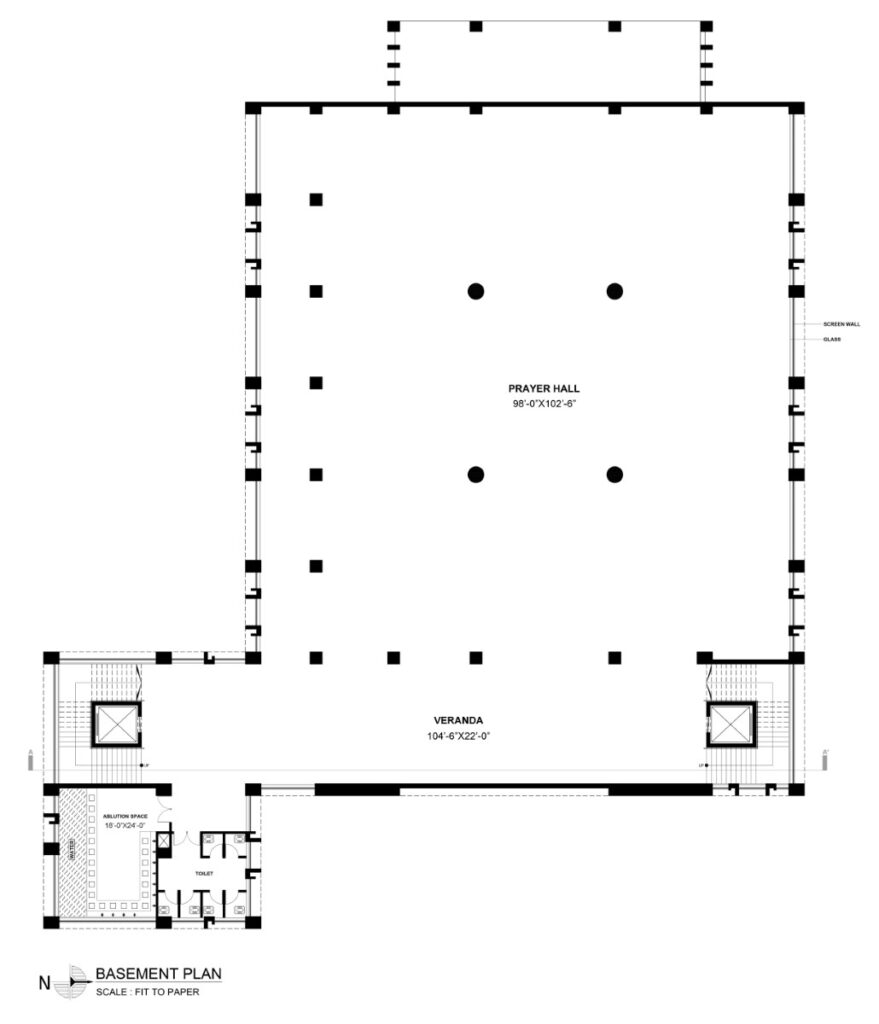
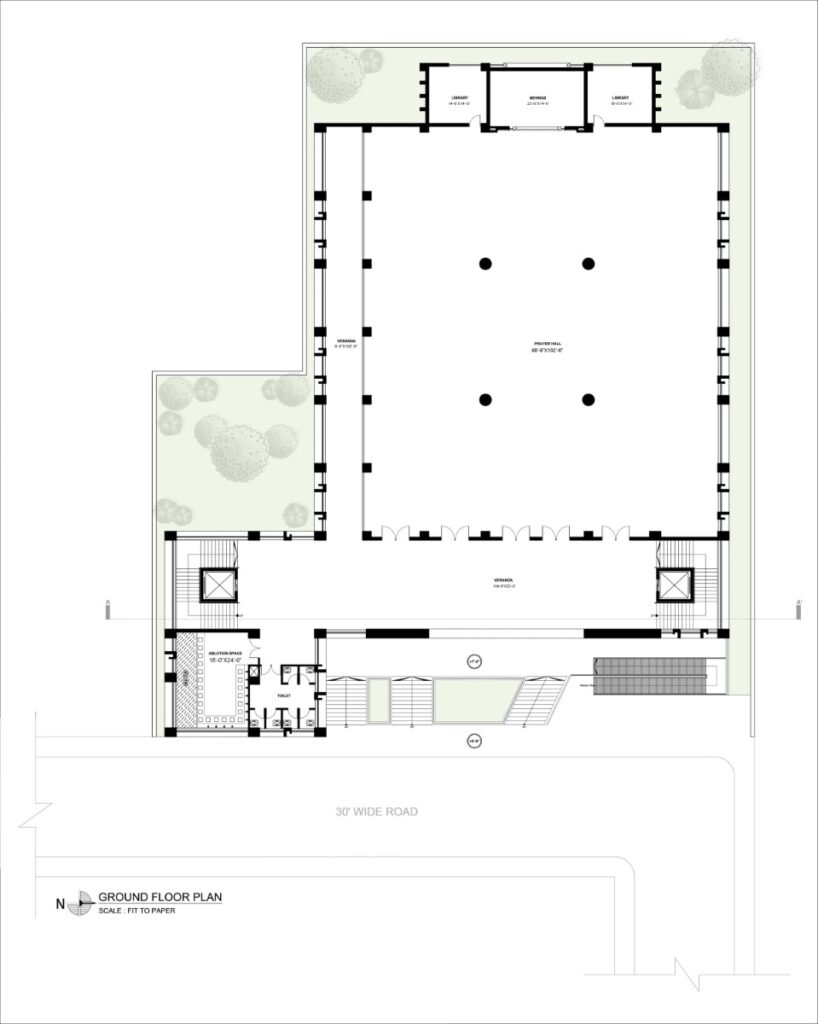
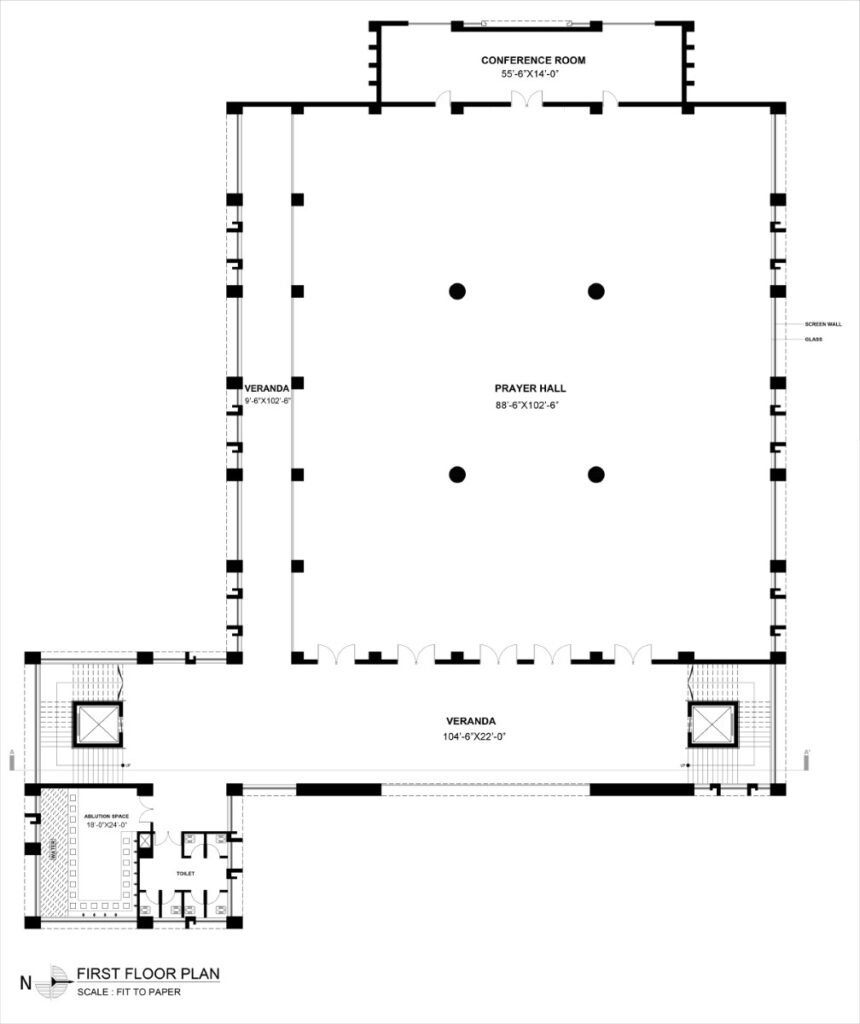
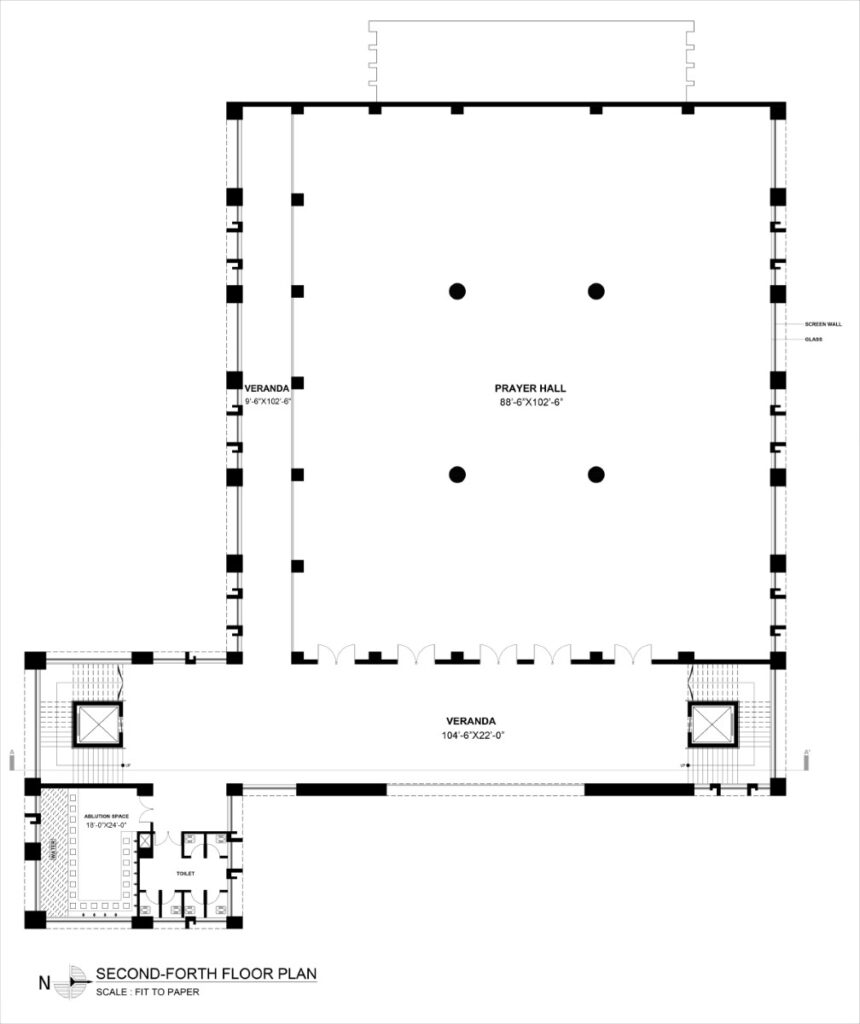
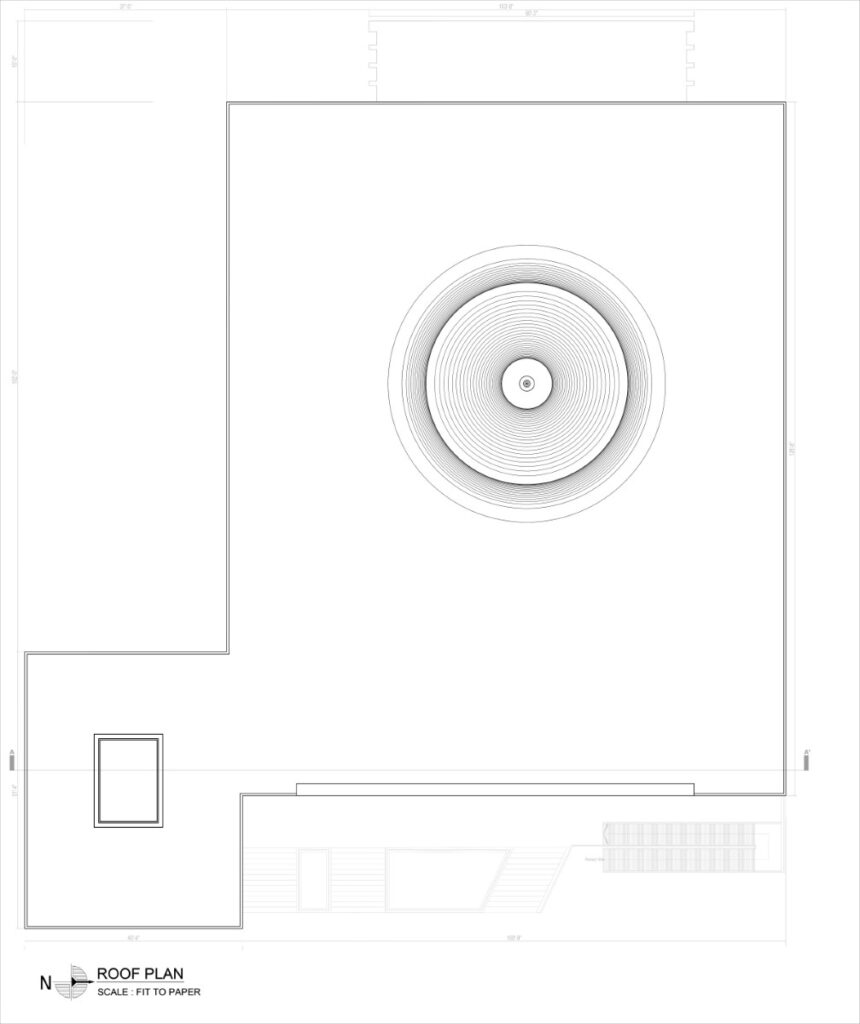
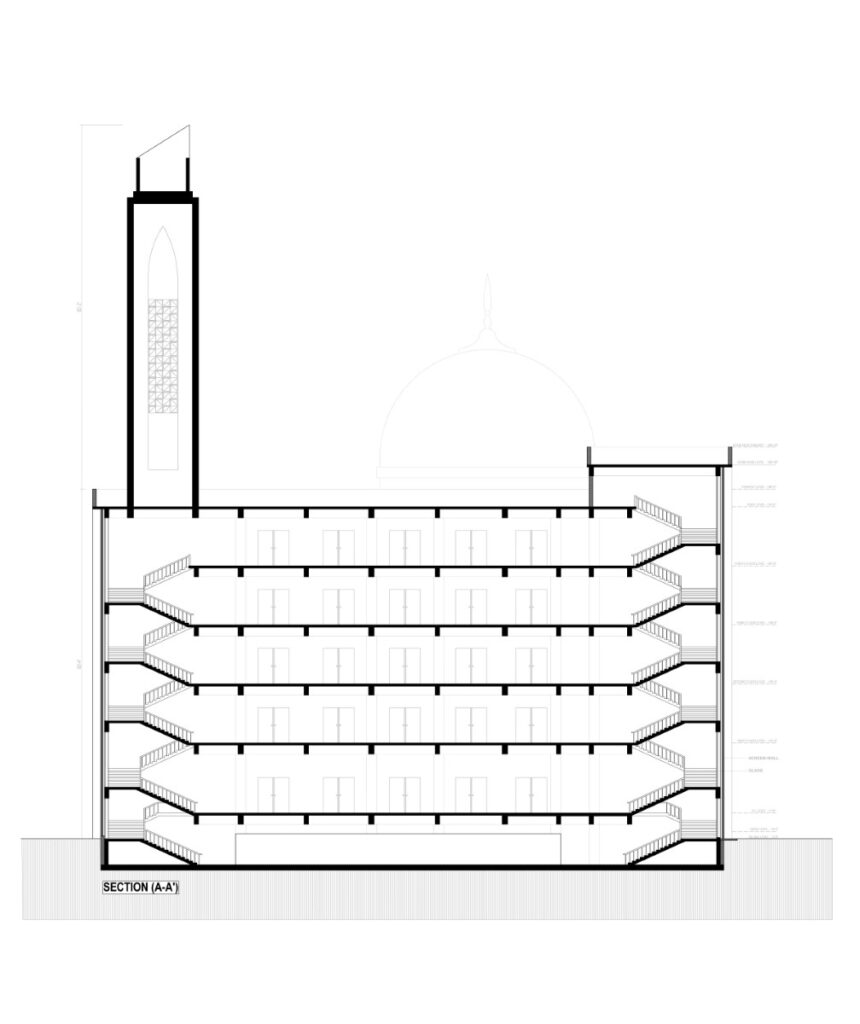
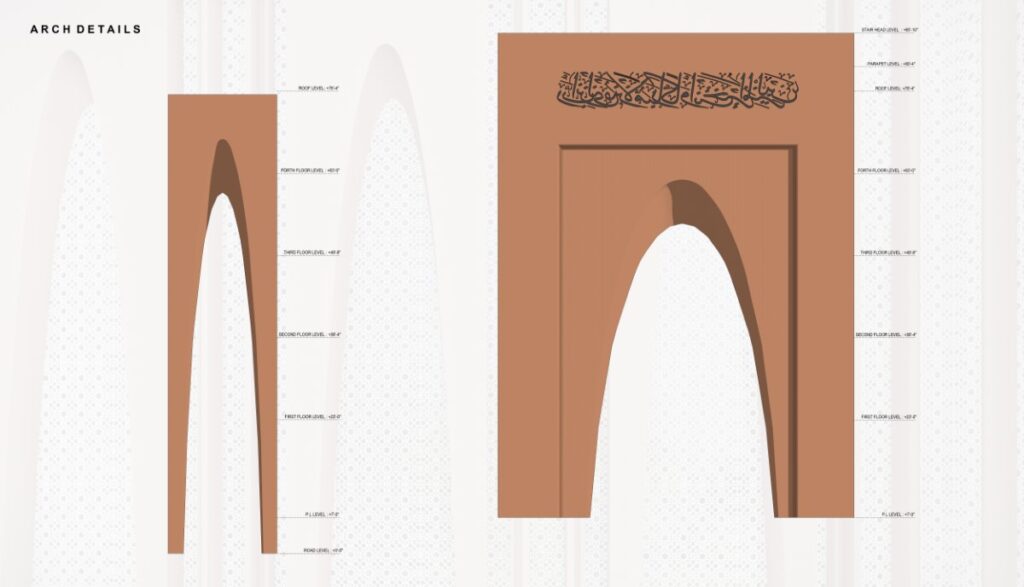
Project Details:
Name: Rabbania Mosque
Location: Keraniganj, Dhaka, Bangladesh
Site Area: 23,000 sq. ft.
Built Area: 18, 060 sq. ft.
Typology: Religious Architecture
Status: Proposed
Designed by: M. Rahman & Associates Architects (MRA Architects)
Design Team: Md. Mamunur Rahman (Lead Architect), Muzahid Islam (Associate Architect), Md. Rezaul Islam (Assistant Architect)


