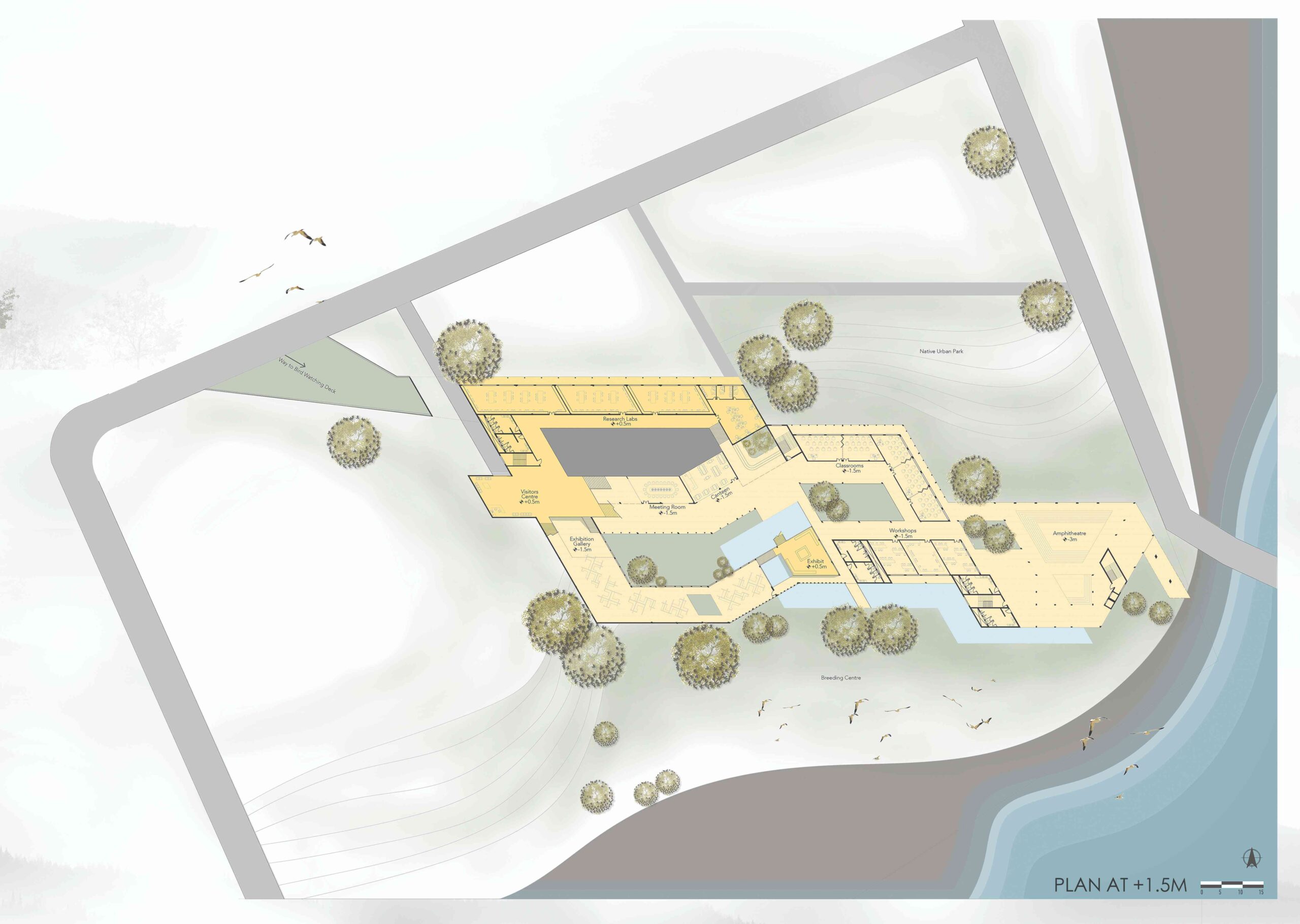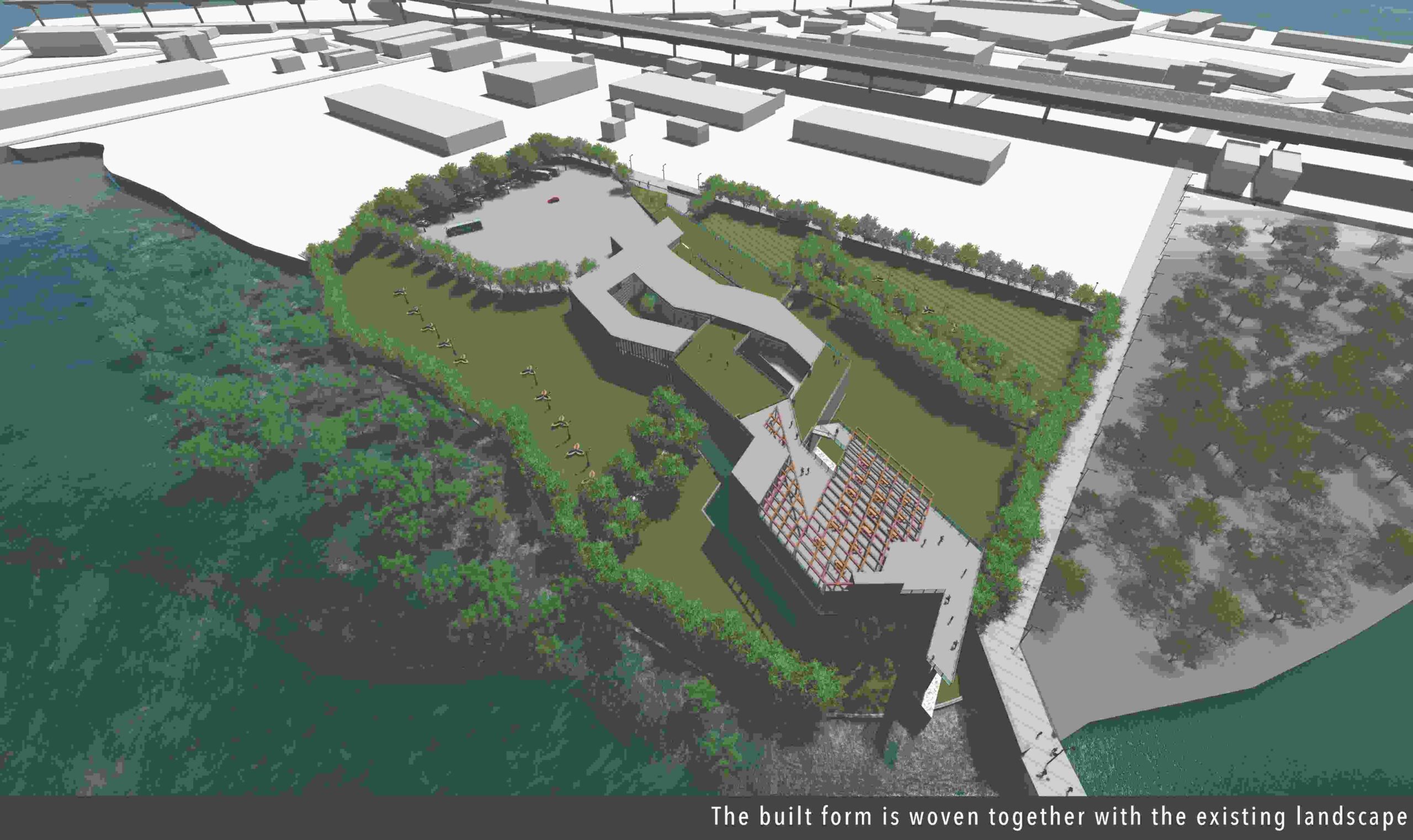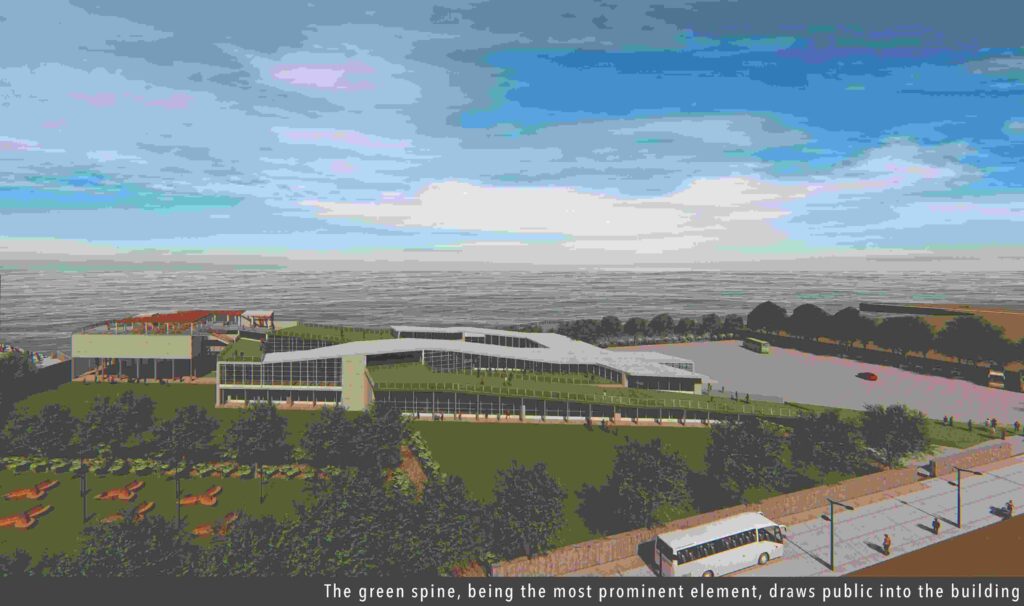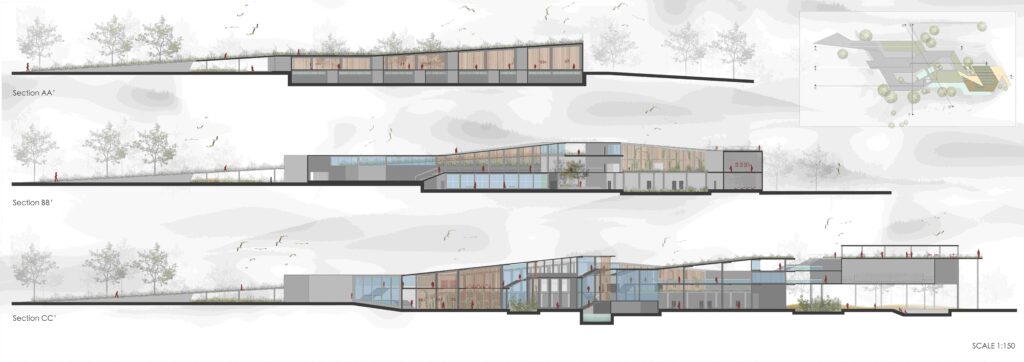Site Context
Sewri Mudflats is located on the eastern edge of Mumbai. The land had been occupied by the Mumbai Port Trust for its industrial activities and has now been given to the public for recreational spaces. This move is being vociferously opposed as destructive to the last few bio-reserves of the metropolitan region. One of the major attractions of this diverse ecosystem consists of about 18 species of migratory birds that visit the mudflats every year including the greater flamingos and a globally near-threatened species, the lesser flamingos. Thousands of people flock to the Sewri mudflats to spot these migratory birds.

Site Potential
The site offers great potential. Provided, the development aims to strike the perfect balance between offering people a place to observe this ecological wonder, at the same time not disturbing the existing natural habitat.

Proposal
The proposed Research Institute of Natural History goes one step further, intended towards re-aligning human activities to benefit the natural environment. The programs include a visitor’s centre with a trail through the property, high-tech research and monitoring facilities, training and workshop spaces, a library, a multi-purpose auditorium and museum exhibits with displays of natural history. Along with this it also comprises a range of recreational activities for the public including a bird-watching deck offering panoramic views, a rooftop cafe, a yoga centre, and a number of landscaped open spaces.

Vision
This project aims to provide the city with an iconic building which will attract the maximum number of people, re-align them towards the benefit of our natural habitat and hence form a community of like-minded individuals.

It is majorly drawn by the idea of opening up an institutional building to the public in order to make more people aware and cause a greater positive impact. At the same time, not disturbing the programs taking place within. This paradoxical situation has been resolved by designing an efficient and intertwined circulation system, along with innovative zoning strategies.
Design Approach
The aim was to dissolve the architecture into the natural surrounding by limiting the height of the structure and extending the landscape within the building interiors and on the roof. The resulting building sits effortlessly in its natural setting as if it always belonged there.

The design approach was to create three main zones and circulation loops. First, the research and institutional zone, consisting of labs, workshop spaces and breeding centres. The second loop consists of exhibits, galleries and the auditorium. And the third is the public loop formed by the green sloping roof which stitches all the programs together, physically as well as visually.

This green spine is the most prominent element in terms of design and consists of all the recreational programs attracting footfall to the building. Its design deliberately takes the viewer to the heart of the building, from where he can observe all the activities as if he’s in the middle of it and yet does not let him participate in it. This is intended to trigger an insatiable curiosity in the visitor’s mind as to what is going on within and wilfully convert them into audiences for museum exhibits and lectures.

The result is an example of architecture integrating the people, their activities and the environment into intelligent systems, creating a much greater impact. Here, the building acts as a catalyst for the regeneration of the community and ecology of the place by adding value to it and the surrounding.
Design Feature & Materiality
Along with concrete and glass, the building uses bamboo screens to form an element of play and blend with the surrounding. It also consists of various green building features like passive cooling systems and rainwater harvesting systems.





