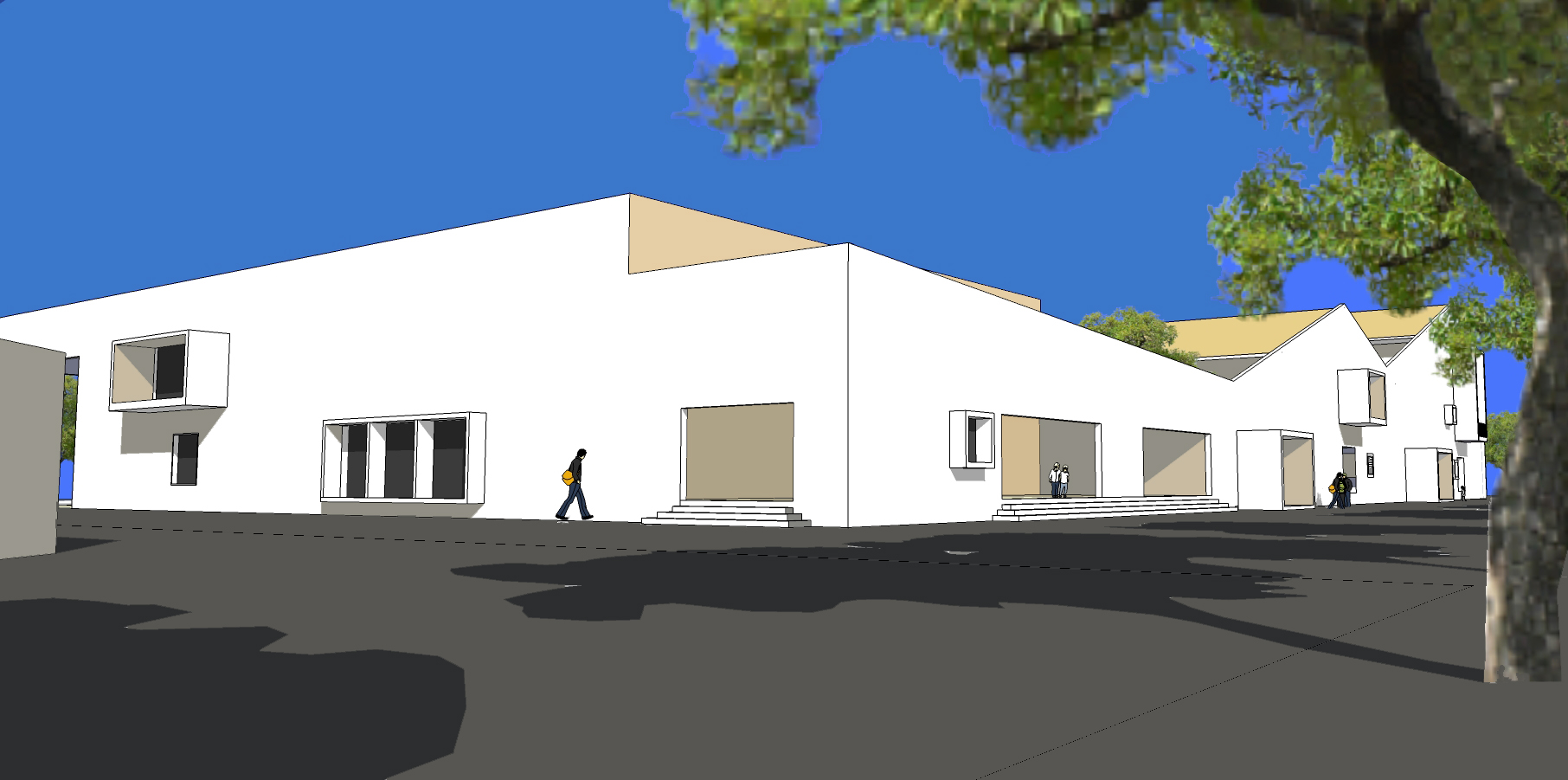
A simple rectangular plot at Karla (Maharashtra) with mountains in the background and highway in the front, was reserved for a school. This project was to be built by a Trust mainly to cater to the local children.
Though there were no physical challenges on the site, one of the main issues was the noise created by the speeding traffic on the highway. It was therefore decided that the building should be more of an inward looking building with minimum openings on the exterior wall.
Since this building was catering to two age groups, the building plan was also split into two parts so that they have their own designated amenities. Another block was added in the front which was mainly for the common amenities like the administration, multipurpose hall and canteen. The idea was also to restrict outsiders within the first block itself and the following two blocks were mainly for the children.
These three blocks were separated by courtyards which also provided natural light for the class rooms. These blocks were connected by a 4 m wide corridor which was like a street with varying heights. Intermediate double height spaces were created so that one has visual connecting with the first floor while walking down this corridor.
The scale of the building was important considering that age of the children and the building was intentionally kept low rise.
The shape of the building from outside resembled the mountains seen at a distance.
The whole experience of walking in the corridor discovering different courtyards integrated within the plan, the natural light filtering in, the feeling of calmness and serenity were some of the main features of the design.









