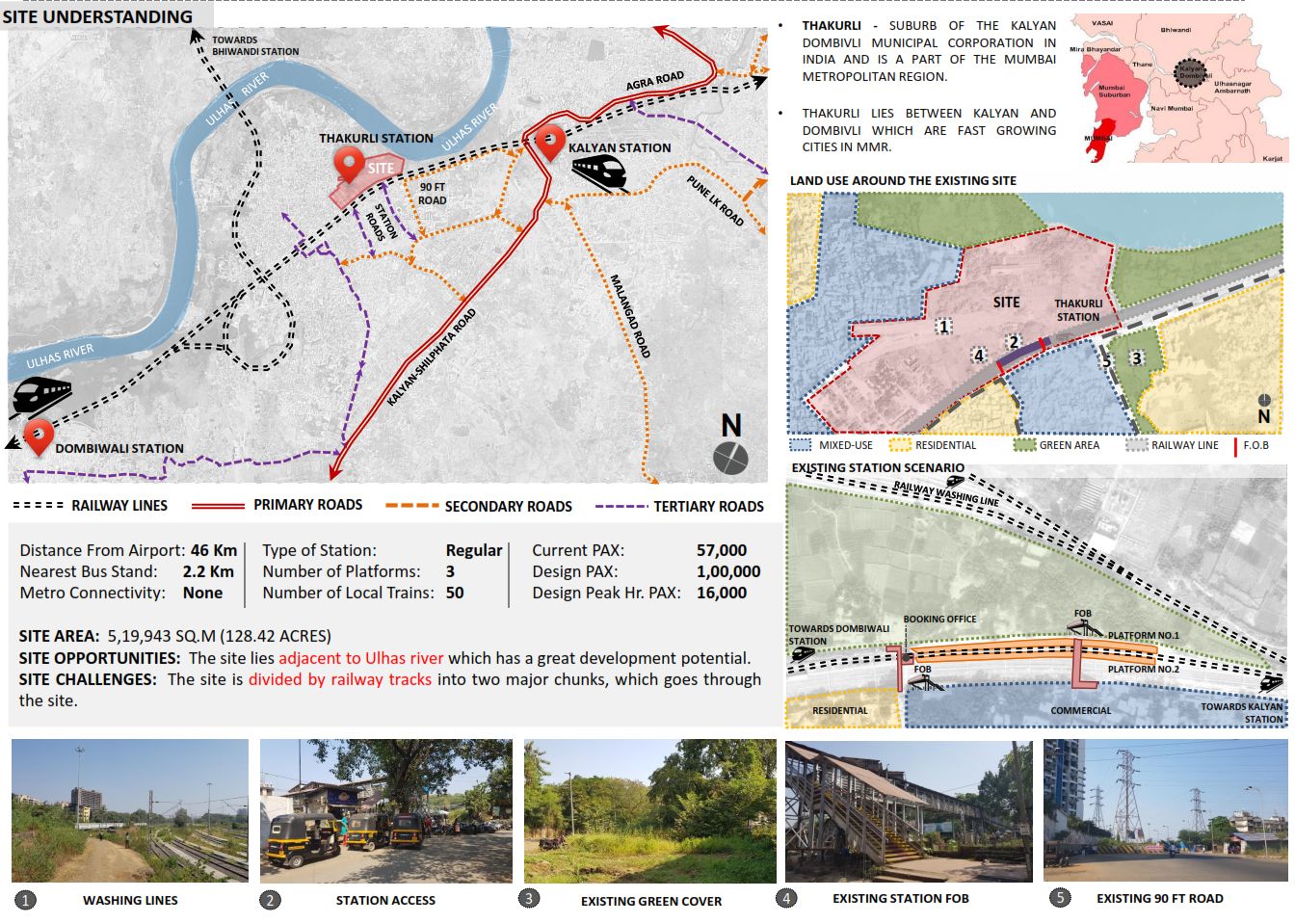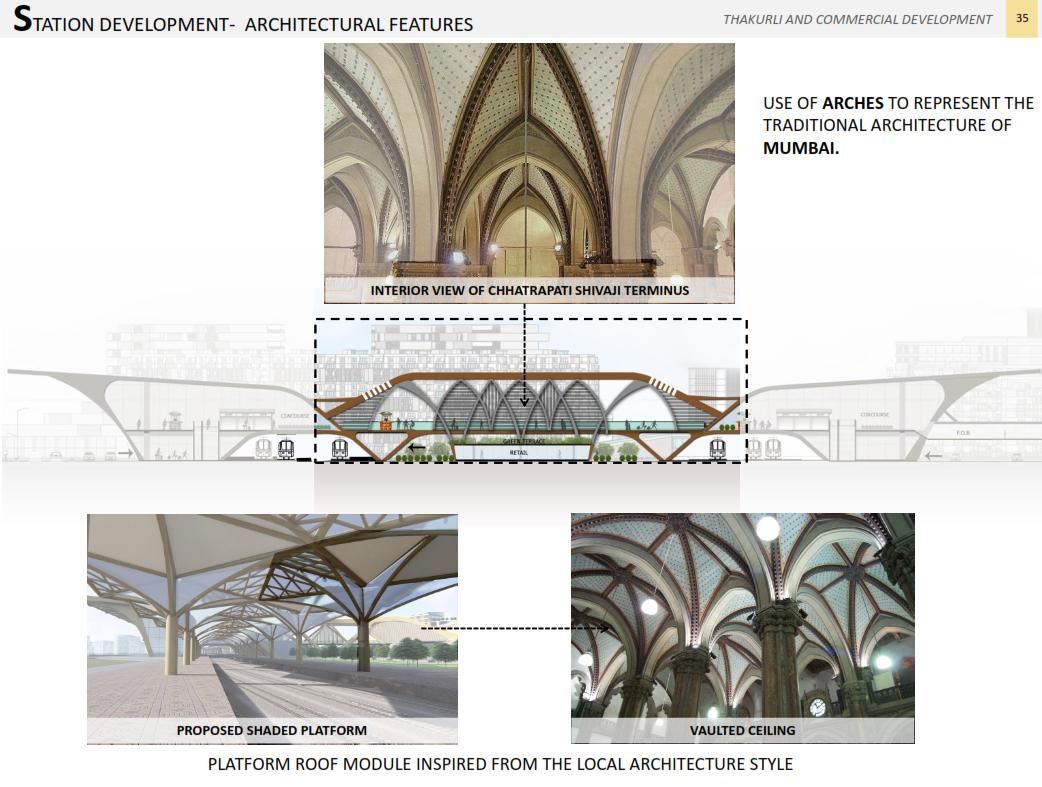The densely populated urban areas face significant transport and mobility challenges in the phase of ever expanding economic, environmental and social footprints of the transportation sector. Prime Minister of India Narendra Modi envisions Railway stations as intermodal hubs that are global integrated solutions to futuristic development. Transit hubs are no longer an isolated development, rather critical links between commercial, retail, residential and recreational spaces. A densely populated and saturated city like Mumbai needs to relax and release large chunks of spaces to generate mixed use developments to making it walkable and affordable.
Any land or settlement over its course of existence develops an organic pattern as a response to its use over the span of time. Our approach to the design is to understand underlying systems of the site and its context to develop a scheme which is in harmony with the underlying structure.
We believe in generating design schemes and places that add value and are commercially viable. Through the design of the Thakurli Railway Station and its precinct, the aim is to restructure the station with better amenities, create connections within the city, connect the main concourse with the main flow and boost influential growth in the precinct by insertion of plug-ins in tandem with the existing urban fabric. A comprehensive approach to developing, enhancing and managing public spaces has been adopted. The creation of an inter-modal hub at Thakurli Junction is initiated by integrating it with the local bus network of the area.
With the washing track running midway through the site, there is a loss of major connectors of vehicular and pedestrian traffic. By provision of FOBs, slip roads and creation of public piazzas, we have connected the city within and increased walkability to and from the site. Moreover, with integration of different modes of transport and creation of an inter-modal hub, the design is expected to boost the economy of the region. The precinct has been designed to maximize functionality of urban space on a daily basis, by provision of residential lots (50%), office lots (20%), retail (20%), and hotels (10%). The area in close proximity to the railway station is developed in accordance to the station transit oriented development guidelines. While the area further away from the station’s proximity largely entails commercial development (office and retail). The transit oriented development planning is done in response to the immediate context and its needs.
The prime objective of the development is to enhance and enforce strong connectivity for both the motorized sector and pedestrianized sector. The proposed master plan for the station aims to connect the fragmented road network into a nested and intertwined grid that can carry an optimum volume of motor vehicle across the site efficiently. Furthermore, this boosts the connectivity of adjoining areas of the site. Engrained in this network is system of pedestrian pathway made prominent by a continuous stretch of greens that flows to the forest area. For the success of inter-modality the key factor lies in creating a vehicle free pedestrian experience that is legible and easy to comprehend. All the capillary pathways of the settlement get connected to a central green spine articulated by connecting all the existing green areas throughout the site. This system of network also ensures vehicular and pedestrian segregation.
Our approach towards redevelopment of the station is a renewed focus on design promoting the growth of retail and revenue opportunities. The underlying stepped terraces and the elevated concourse have attached retail areas providing spaces for people to spill over. The drop-off curb for the station has been visualized and conceptualized having dynamic and vibrant spaces within and outside, providing ease of access and movement of passengers to and from the terminal. Catering to the possibility of increase in the passenger flow, a secondary entry has been linked to Thakurli West Side Station.
Researches have proven that “the rail transport systems are six times more energy efficient than road and four times more economical”. In addition to that the proposal is sustainable. Buildings have been oriented North to South, for maximum glare free light, large overhangs, mutually shaded and ventilated courtyards, green roofs for thermal insulation and skylights for inducing sunlight. The form of the station is innovative in its design.
Additionally, the station building has been revitalized though strong place-making, contributing to social cohesion and pedestrianism. Care has been taken to provide and maximize green spaces within and around the precinct, also making it a source of civic pride. Designed as multi-use destination, we believe the Thankuli Railway Station and its Precinct can become important anchors for civic activity that host a broader range of activities.








