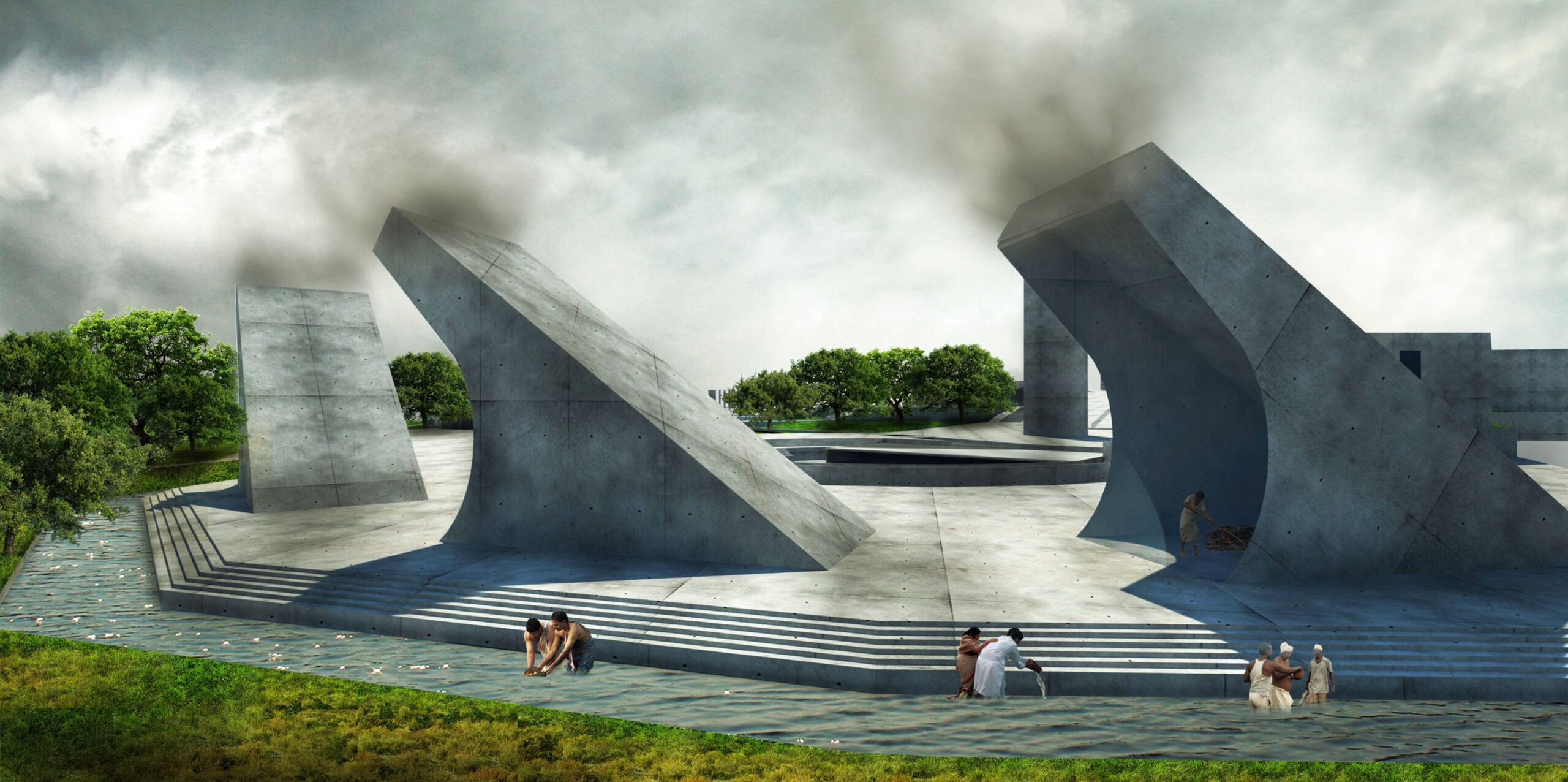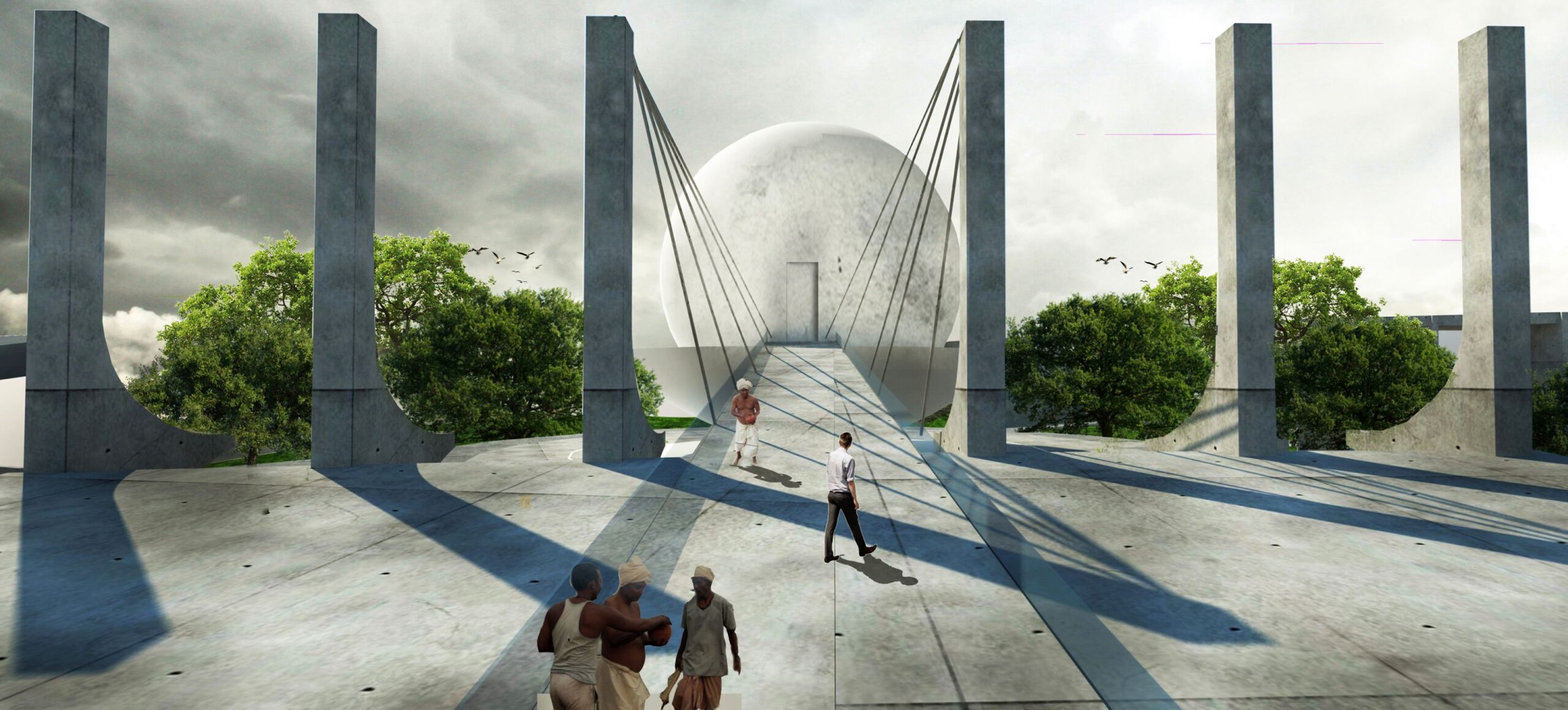An Architect’s critique on the existing Indian Crematorium Spaces.
Sanchit Arora, Renesa Architecture Designs Interiors Studio, New Delhi
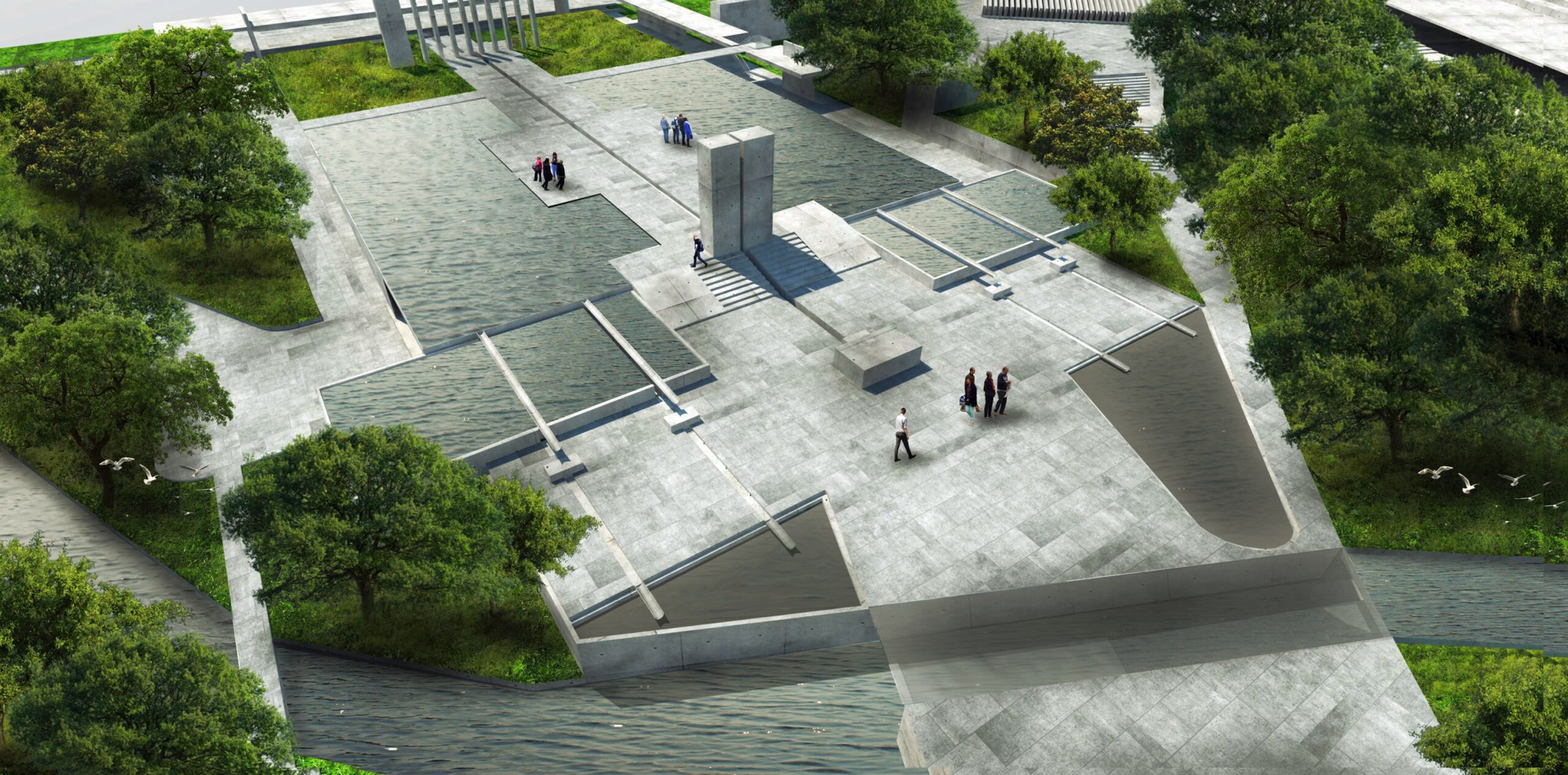
Why Death?
Death is unknown and it is final. The rituals of death and the spaces they are conducted in have a deep significance to the living as well as the dead. For it is through these rituals and these spaces that the rare intersection of life and death takes place, where the living are forced to encounter and contemplate the mortality and fragility of life while simultaneously putting them in touch with the sublime of the absolute. These spaces and rituals are thus, simultaneously for the living and dead, public yet intimately private and personal.
Combining Architecture and Death? Need??
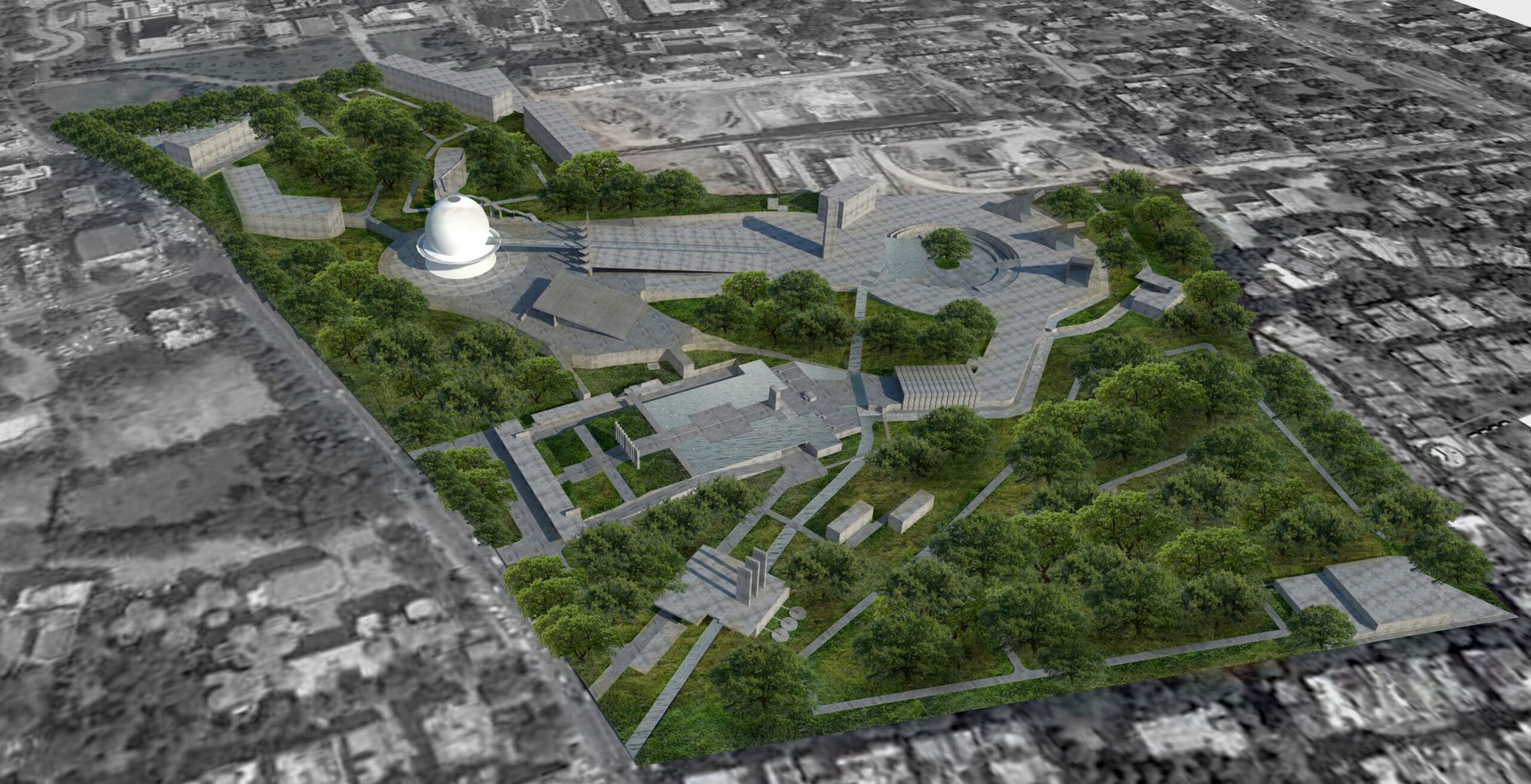
The spaces of cremation therefore could be relevant as sacred landscapes that find the connection between the varied conceptions and in a culturally constructed geography or help develop a complex symbolism exploring the poetic, narrative and ritualistic aspects of architecture. This raises the argument about the appropriate role of these spaces in the current cultural geography of the Indian Metropolis and whether could there be a distinct typology that transforms this formerly invisible and marginal landscape of places that have a more visible cultural and secular role.
The Issue?
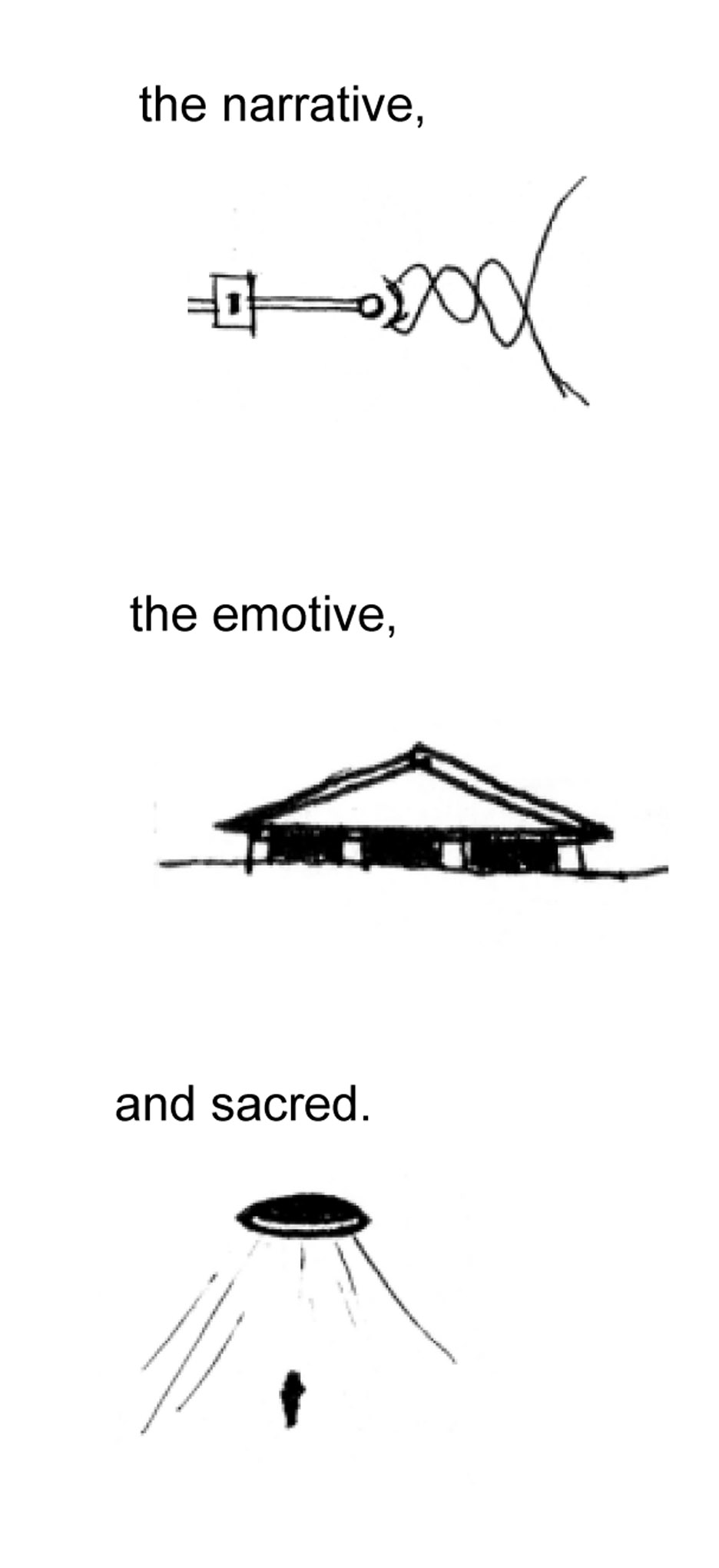
The argument led to the genesis of the Shadow Spaces, an architect’s vision of the change of perception of such spaces in society. From learning and adapting from all the inadequacies in the present-day crematoriums and translating the old Hindu rituals into the modern-day context to provide a befitting space for the final honour to the departed soul. The project aims to reach out and bridge the gap between the present-day crematoriums and what crematoriums can prove to be in the future. “The Shadow Spaces” observes and aims to tackle all the social and architectural issues at the macro and micro levels in an Indian city.
Existing Situation of the Crematoriums in Delhi?
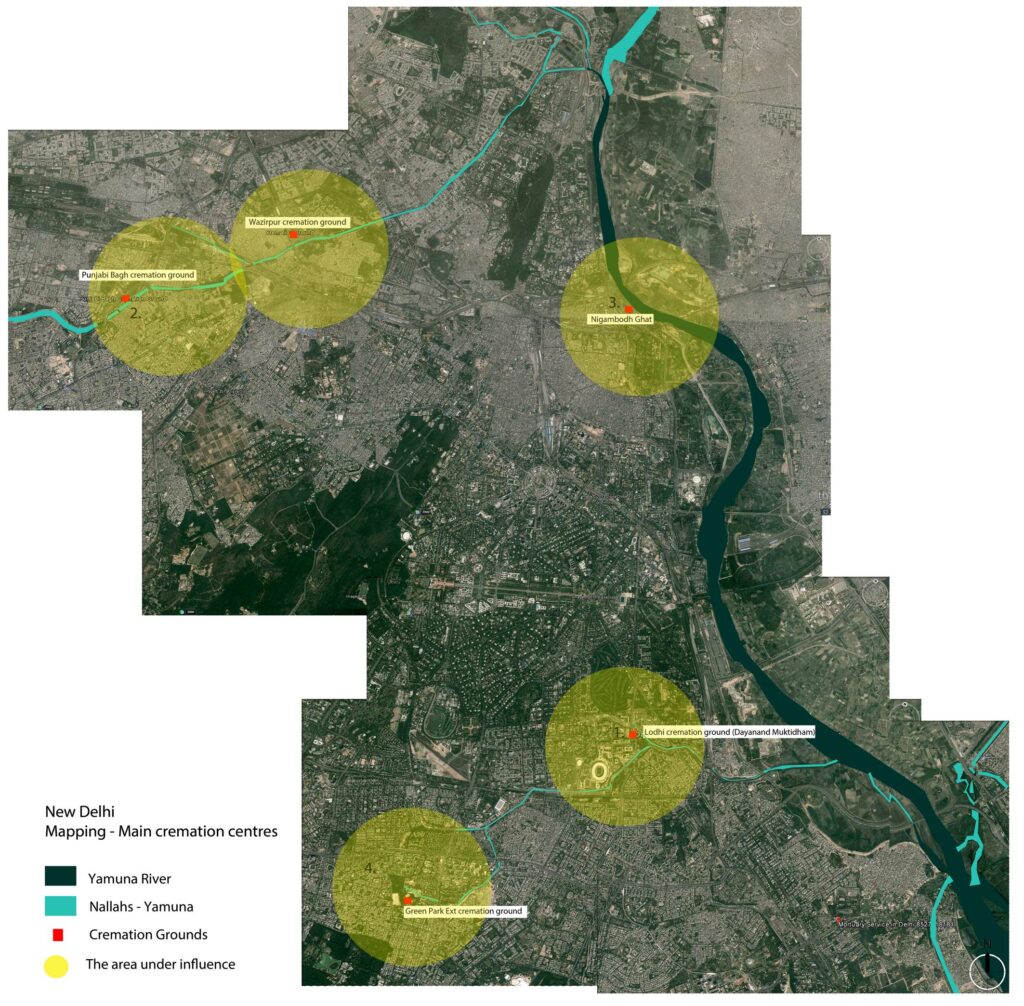
The city of Delhi works on the concept of zonal crematoriums (50-55 crematoriums)where different zones have their own crematoriums. The analysis of these crematoriums shows some interesting results with the omnipresence of nallahs and the greens surrounding to buffer them from the main cityscape.
One may argue the importance of a water body at the site as per the Hindu rituals but the ideology behind putting these spaces next to the nallahs by the urban planners indicates the way these spaces of death are perceived in our society.
An in-depth analysis of the four main centres of crematoriums in Delhi namely Nigambodh Ghat (Northeast Delhi), GreenPark (South Delhi), Punjabi Bagh (West Delhi) and Lodhi Road (Central Delhi) reveals that the Green Park Crematorium is the most underutilized space in terms of the potential of the positioning of the site within the city.
Even though it lies in the heart of a busy city of Delhi with an affluent neighbourhood alongside some of the best healthcare centres in the country (AIIMS, Safdarjung), the Green Park Crematorium receives the least amount of deceased bodies per day. (5-10 per day, expected – 25 and above) These alarming stats along with a huge potential for the site led to the selection of the Green Park Crematorium centre for The Shadow Spaces.
Site Approach, Programmatic Adjacencies and Methodology??
The architectural attempt at the vision of the Shadow Spaces is initiated by a simultaneous process of transition of scales. The Macro and Micro design strategies complement each other at every design stage to satisfy the existing site parameters and constraints in order to maintain a design-based harmony with the spatial periphery.
The Program zoning diagrams are framed below in accordance with the periphery treatment.




Spatial Hierarchy and Programmatic Adjacencies??
As the macro study keeps refining the peripheral design details by undergoing these different layers of architectural approaches, simultaneously the activity mapping of the ritualistic spatial hierarchy of a crematorium from the case study of Ashwin Kumar Crematorium, Surat by Matharoo Architects leads to alterations of the internal space allocation of the crematorium to counter those varying external changes.
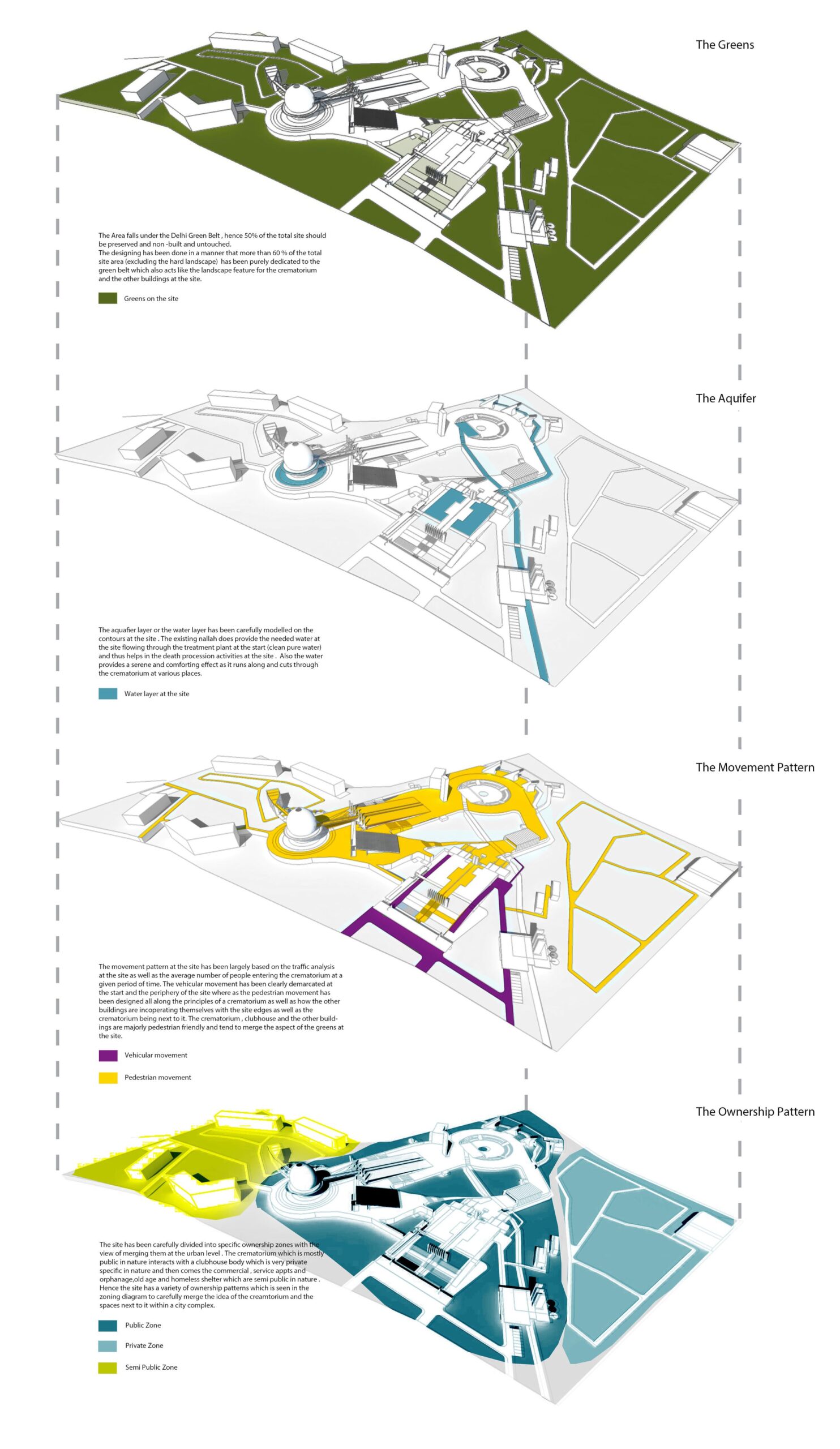
The Ritualistic Spatial Hierarchy at a Hindu Crematorium and framing the Programs for the site.
- Entrance to the crematorium
- Parking area
- A passage for the mourners and the family to enter with the deceased body
- An idol of lord Shiva to worship
- Holy water for the diseased
- Passage to the shed of the funeral
- Wood storage area
- Funeral pyre shed
- Electric crematorium (included)
- Sitting area for the mourners
- A prayer hall plus ashes room
- Water tank for obligations before leaving
Following the programmatic breakdown of spaces, the study of linkages of programs with their pattern is established to honour each and every space’s individual identity and merge it as a volume with the existing surrounding buildings like homeless shelters, old-age homes and an orphanage. These existing buildings act as potential hubs to be included in the already secluded space of cremation grounds and provide composure and strength to the deceased families on their way back to the city life, hence establishing an invisible connection with the design ideology of this sacred space.
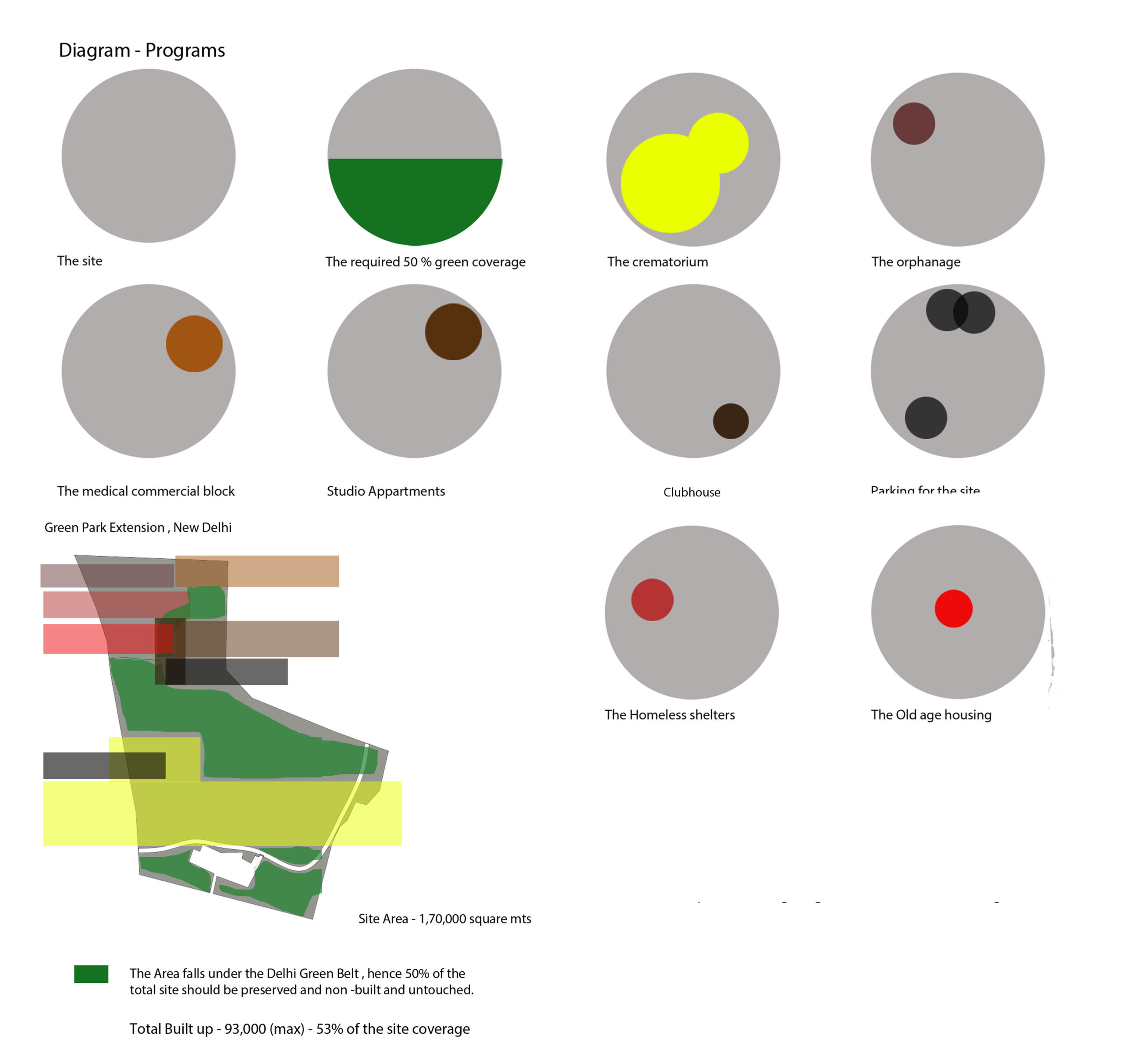
Design Development and Concept Behind It??
On the basis of the above-collated database, a series of sketches for the design process of the above-mentioned spaces were initiated with importance given to the flow and transparency of spaces and so on till the point of design connection wasn’t established with each and every ritualistic step.
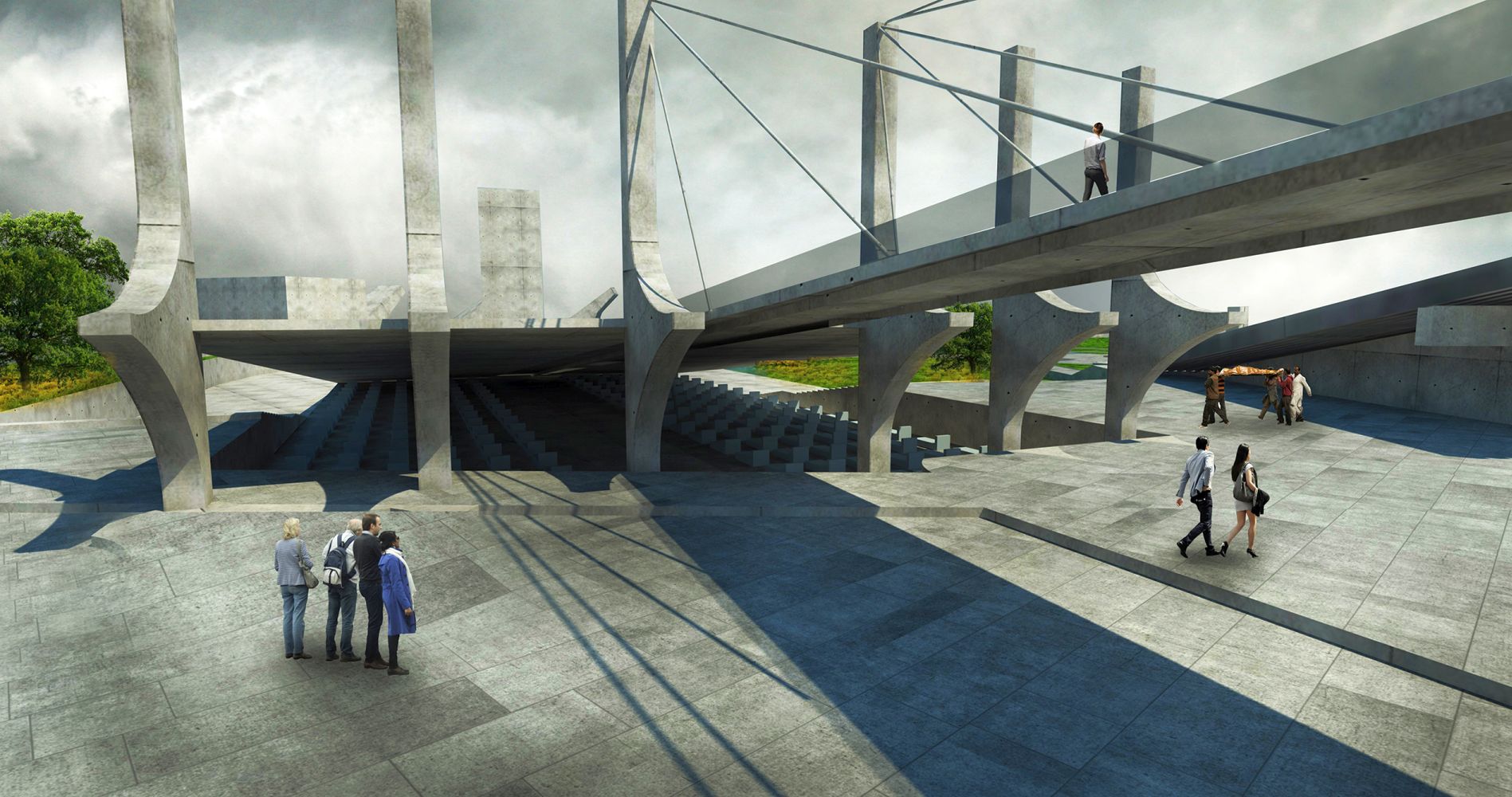
The whole idea behind the architect’s vision has been to examine the journey of the crematoriums so far and how architecture can bring about a paradigm shift in the perception of such invisible landscapes in the Indian metropolis. The project tries to provide a design solution to an almost defunct, rundown and underutilised space and create a space worthy of a proper farewell to loved ones.
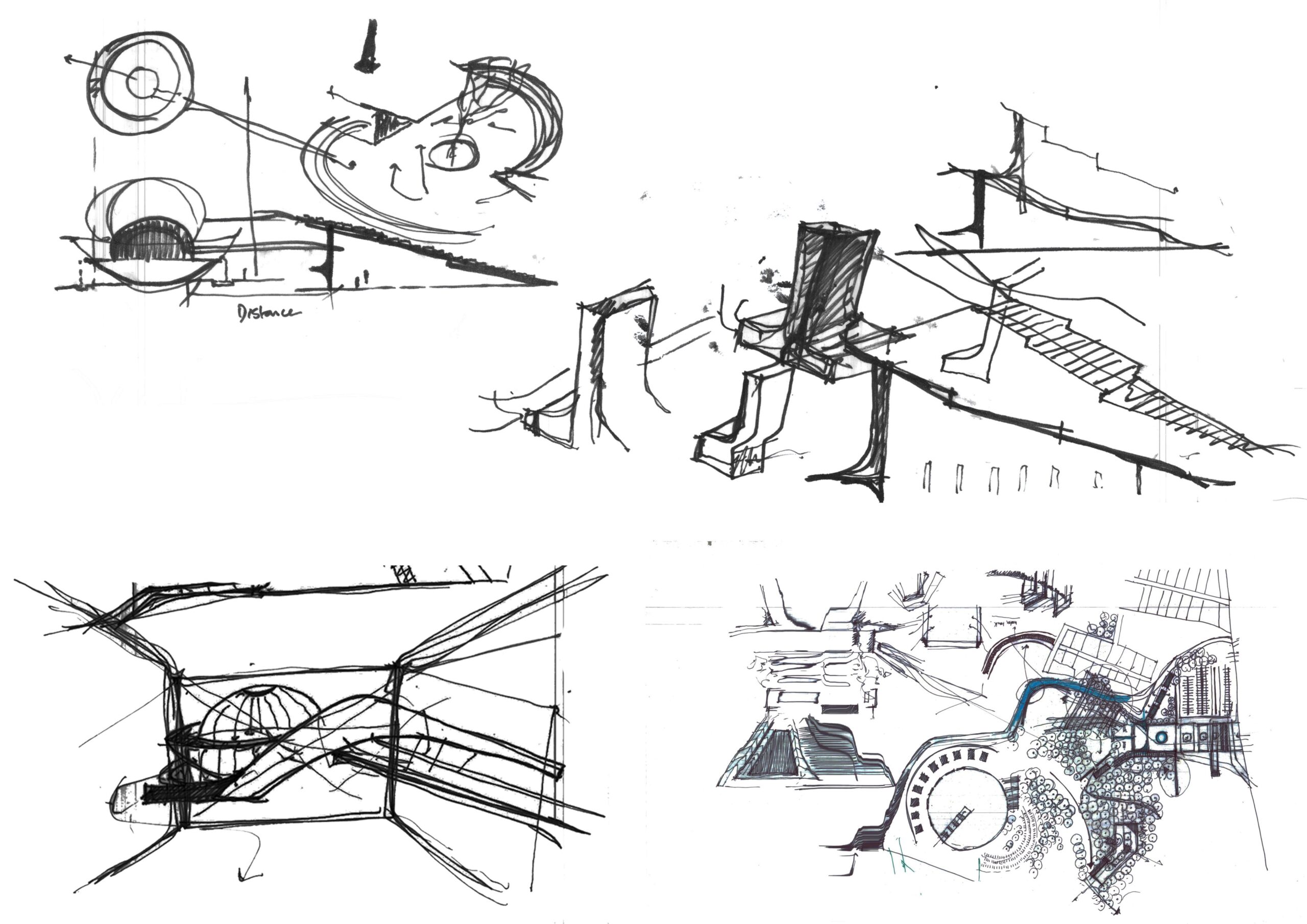
‘The Shadow Spaces’ observes and remedies issues related to all stated inadequacies, taking instead a holistic approach that considers physical, metaphysical, emotional, and spiritual notions.
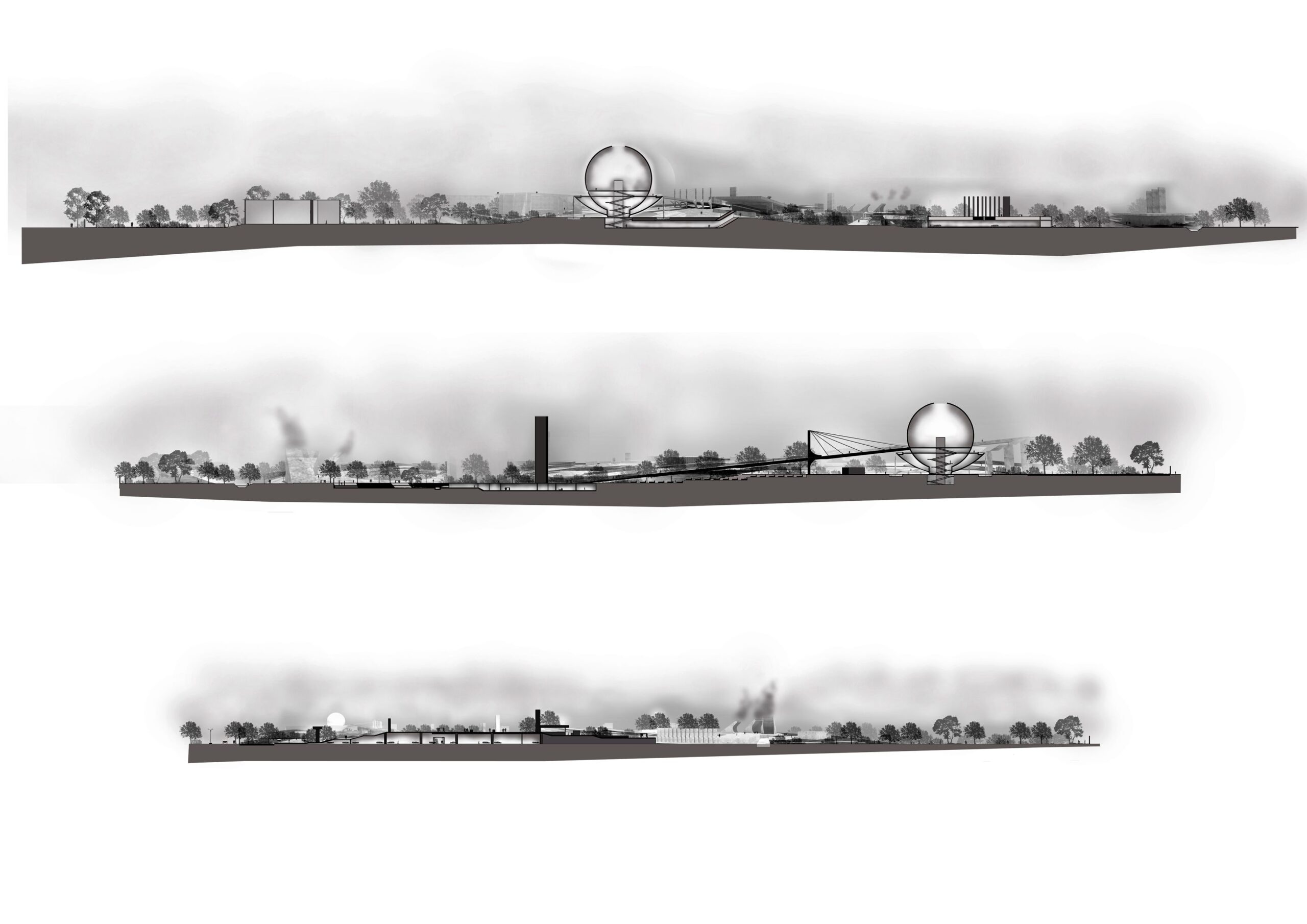
Views



