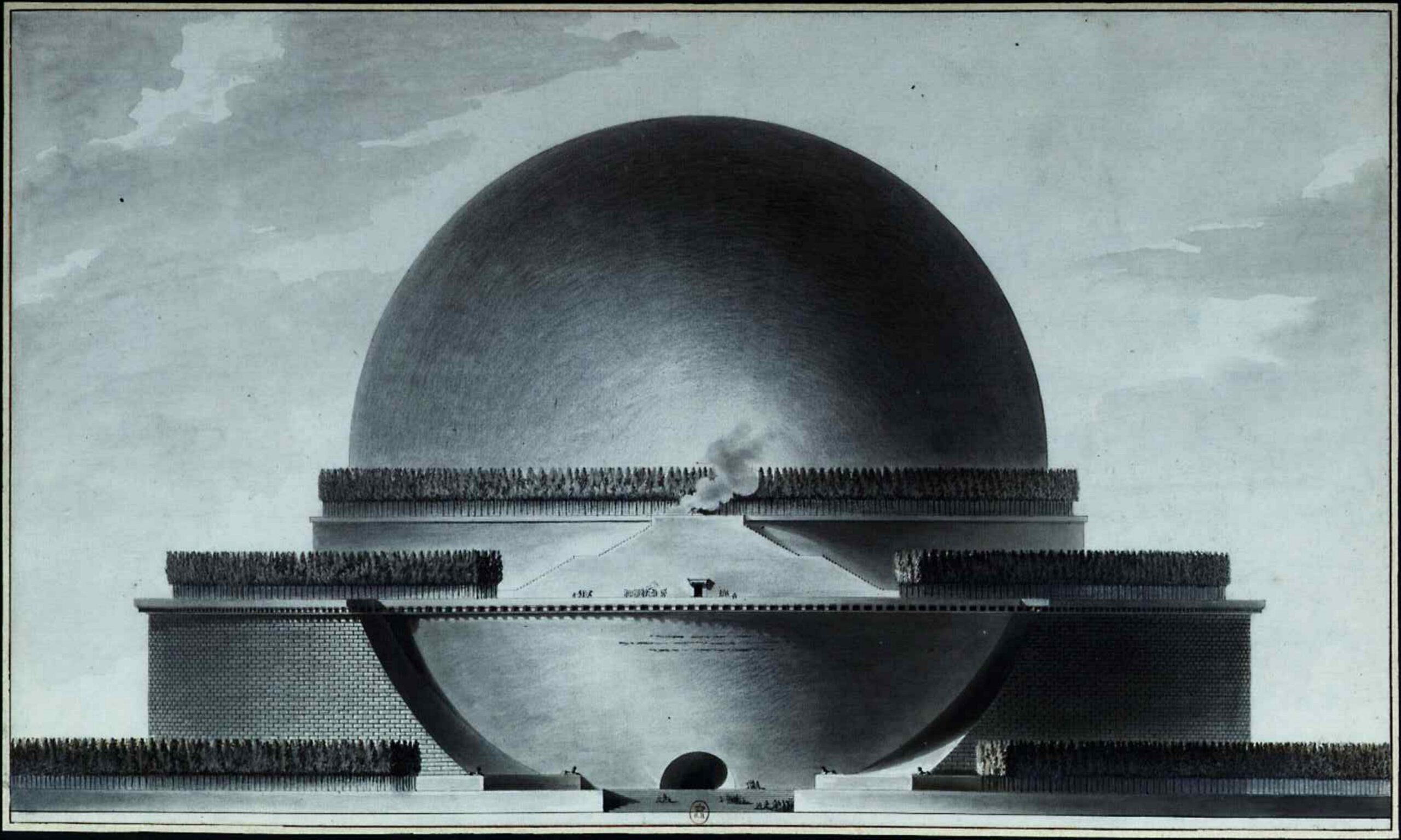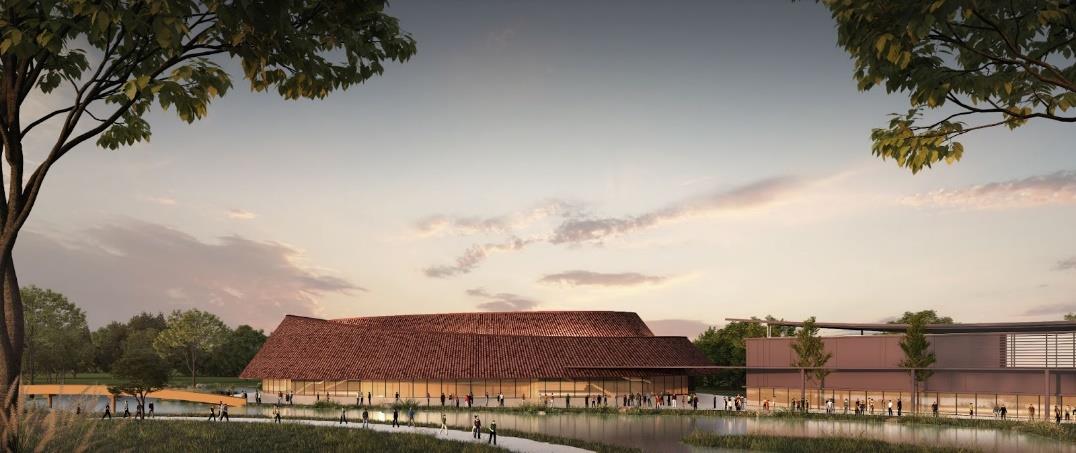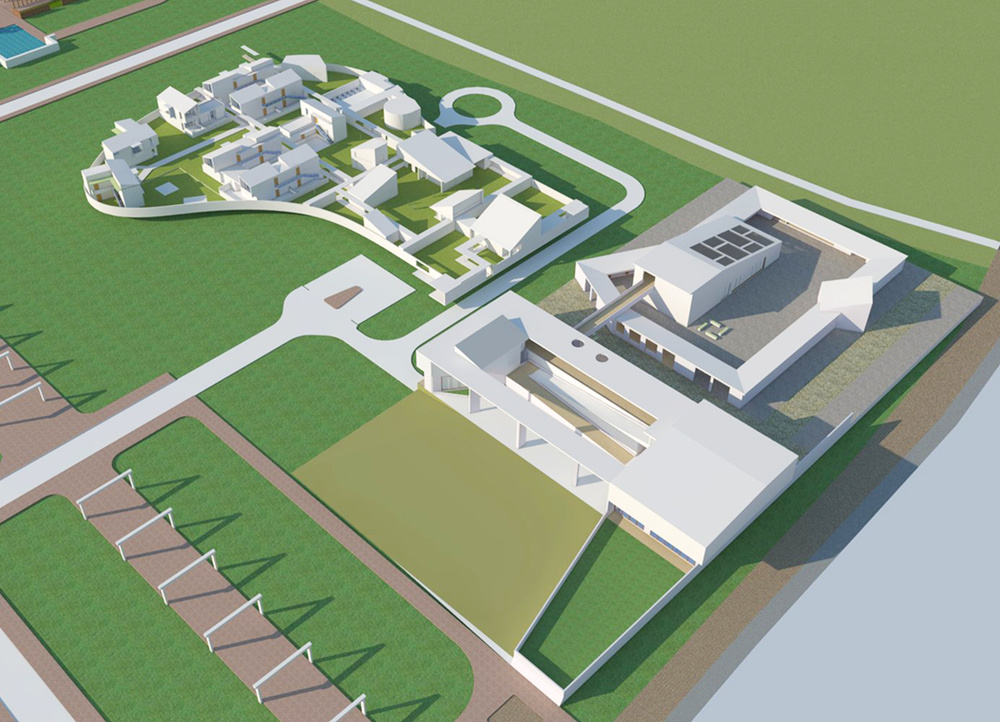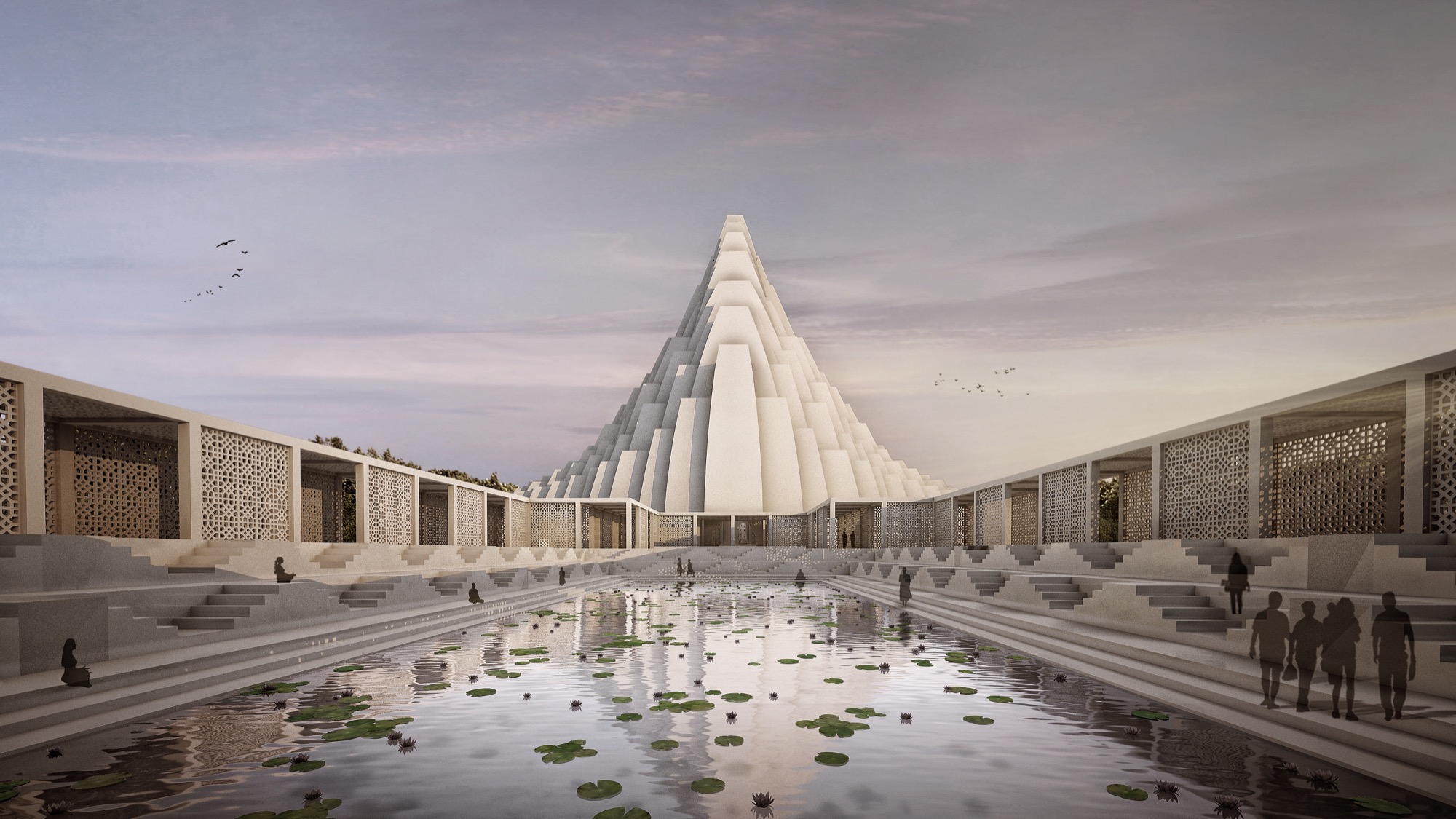
Vad Gumbaj is for people; fully inhabitable and accessible. As a place, it is a both a beacon and a shelter, immersed in a biodiverse oasis. Located in a rare forested park at the bottom of the urban riverfront in Ahmedabad, it’s surroundings are a resting place for flora and fauna, a moment of pause, to breathe, in the busy city. The vad gumbaj is inserted inside, growing up out of the flora of the park, and lifting it high for everyone to see. Its profile pushes out into the view of the river when seen from far.
how
does it reflect a vad (banyan tree)?

The banyan tree has many avatars: a place of refuge and shelter for few and many, a gathering point for chatting and stories, an armature for play and peaceful presence for sleep. It is an anchor for the community, and it’s non-central structure reflects the relational nature of the community. As a polyvalent structure, no single element holds this structure up. Thin twisting members working in tandem defy gravity to lightly lift the platform to the sky. Like the vad, the delicate frame, the vines and creepers filter light as it falls inside. The ramp begins within the walls, holding apart the outside and inside. As one walks, the walls lower, and the vantage rises deeper and deeper into the light of the park beyond. At the base of the vad, the simple definition of the otla (plinth) invites everyone for rest, for conversation, for thought and meditation.
why
a spiral and dome?

A timeless form, the spiral draws through history, reflecting ancient ingenuity and contemporary prowess. It digs deep to support the Champaner stepwell against the earth, and rises up to create a self supporting structure for the Florence Duomo. A dome can also be hung. It’s presence plays into the role of reflection, which can be highlighted as in Olafur Eliasson’s ‘weather project’, where half a sun is created, and in the reflection of a giant ceiling mirror, the whole is perceived. The spiral also projects into the future, a symbol of technology and progress, as in the Norman Foster renovation for the Berlin Reichstag.
How do we use it?

The heavy walls of the vad gumbaj separate the ground from the sounds outside. The immediate space is held in quiet. A plinth at the center holds yoga and meditation, while other people circumambulate. The ramp emerges from the base, ascending to a height of 28 meters, where a floating plane of trees overlooks the city. The inverted dome, hanging above, draws reflections in of the ground, plants and the river outside, merging them with the reflections of people on the plinth.
How does it function in our climate?

As an open-air structure, climatic performance is critical. Ahmedabad is primarily a hot dry climate, with humidity during the monsoon season. Steel heats fast in the sun, but it also cools fast. In this pavilion, in a public place where it will be used best in morning and in evening, the structure’s heat should exhausted quickly, unlike brick and concrete. Trees on the terrace improve its heat performance by shading the surface and through evapotranspiration.
The ramp acts as a chhajja (shade), increasing in size as it goes up in section, which lets it shade the outer surfaces below as well. The high vertical space creates a convective loop ‘stack effect’ that allows hot air to escape from upper levels, where vegetation is less. Weld mesh screens also work as vertical platform for growing creepers from precast planters on the ramp. Warm air passing over drip irrigated vegetation cools the air before it enters. Many openings along the lower level ramp give ample air circulation to the earth-bermed auditorium, which also benefits from thermal mass for cooling.
How do we make it?

The moodha, a common local stool made of cane and dried grass, is the model for a smart structure of minimal material. A raft on pile foundation supports the two frames and the ring of concrete walls. Two rotated hyperboloid steel frames rise in and outside the walls. The fabricated ramp acts as a diaphragm to brace the two frames. Rotated trusses structure the upper level and the reflective inverted dome is suspended from them. The post-tensioned concrete slab is poured on top, with the trusses serving also as a structure for the formwork. This system is lightweight, materially economic and cost efficient.
Images


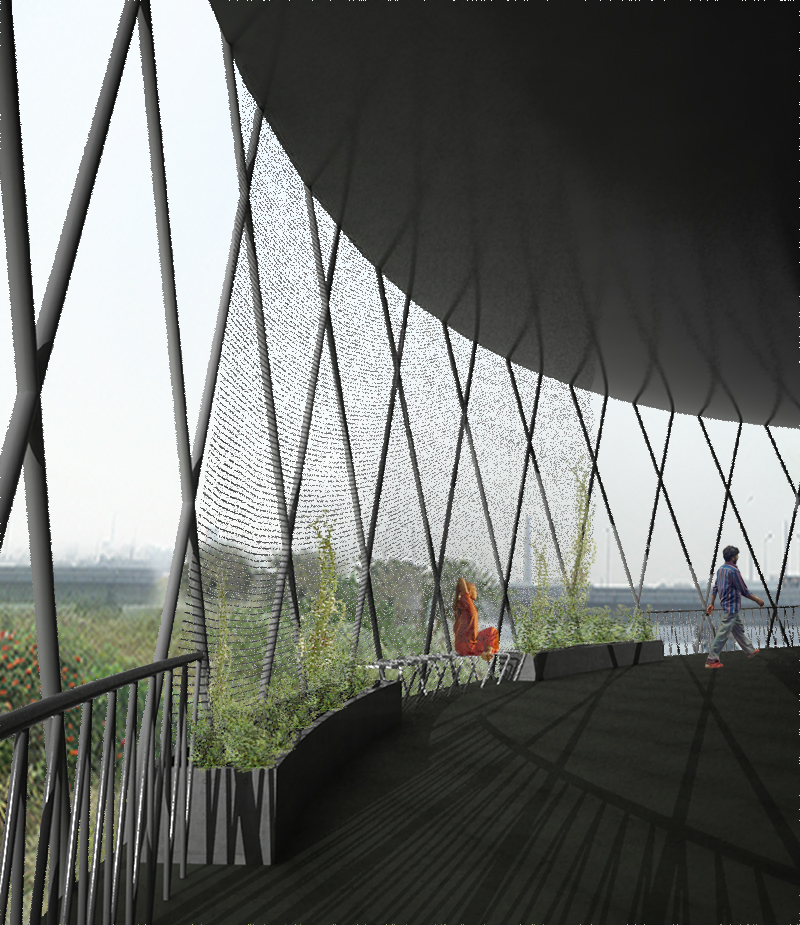
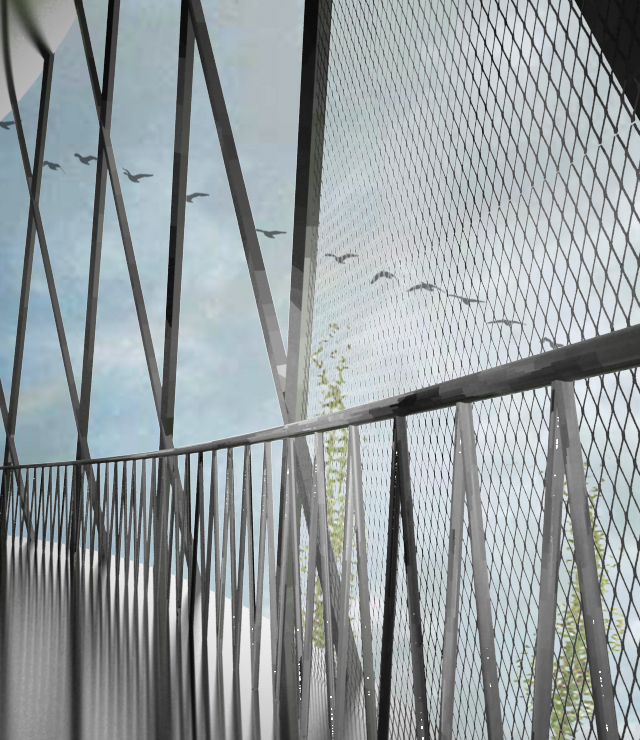



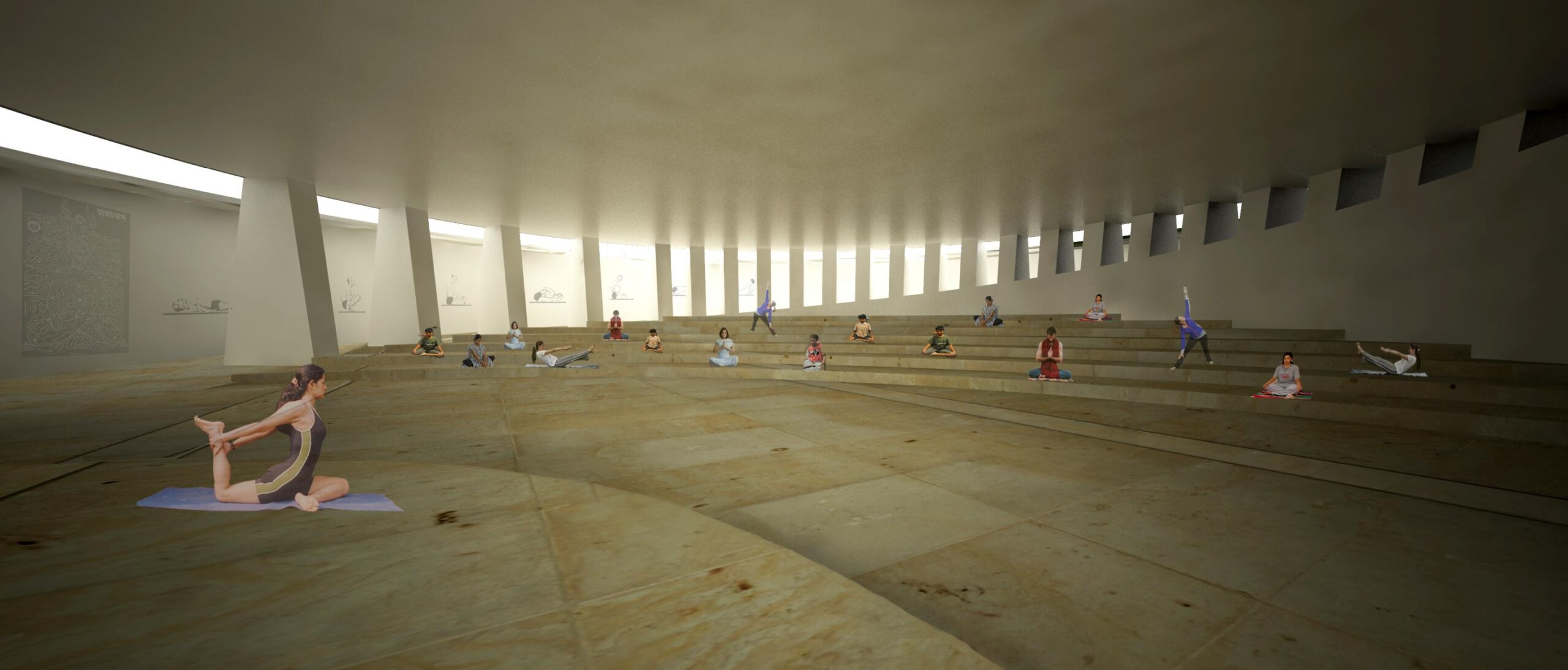
Drawings



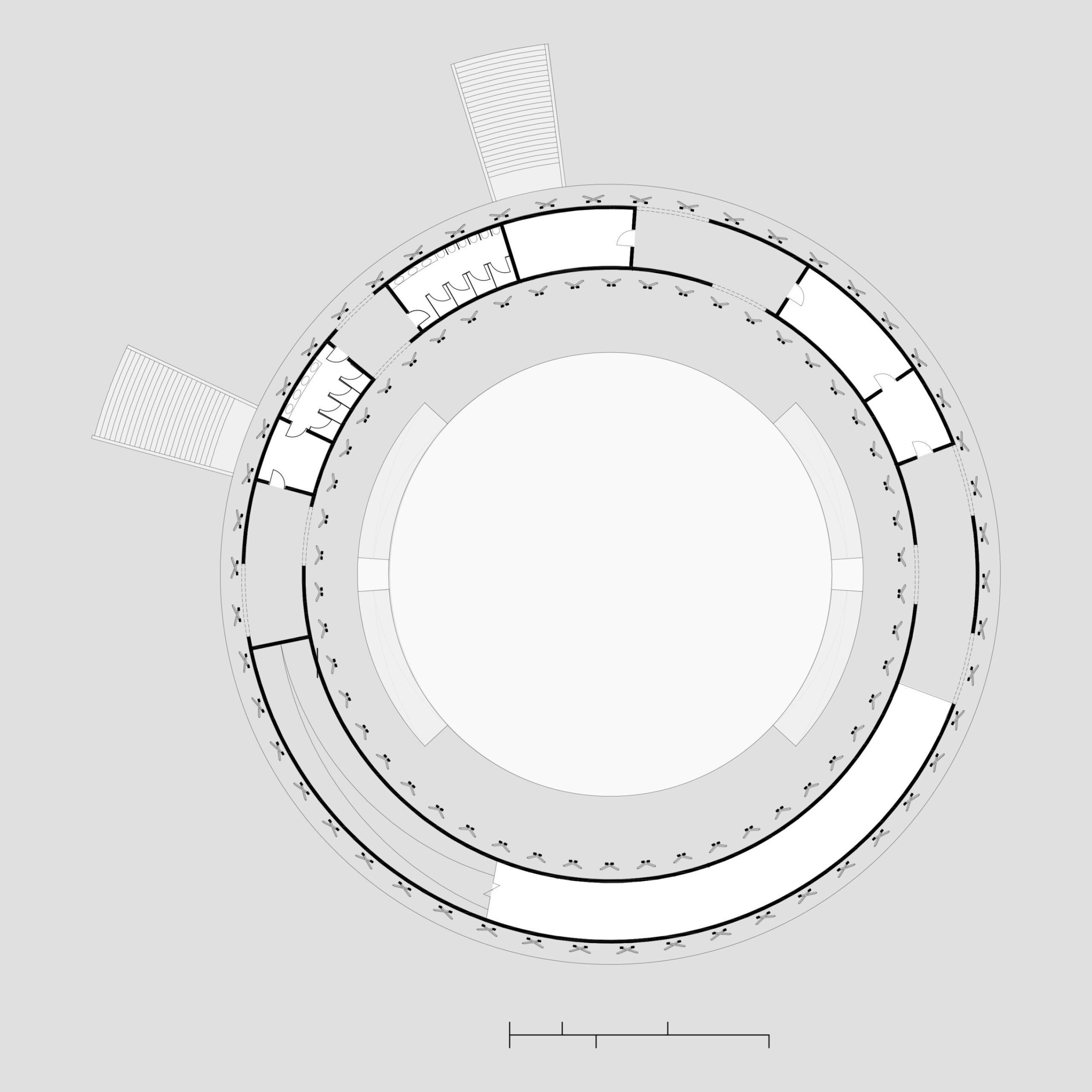


Sabarmati Bio-Diversity park, Ahmedabad, Gujarat
Competition Entry, 2016, Sabarmati Riverfront Development Corporation
Architect: BandukSmith Studio
Structural Engineering Consultant: Vatsal Shah


