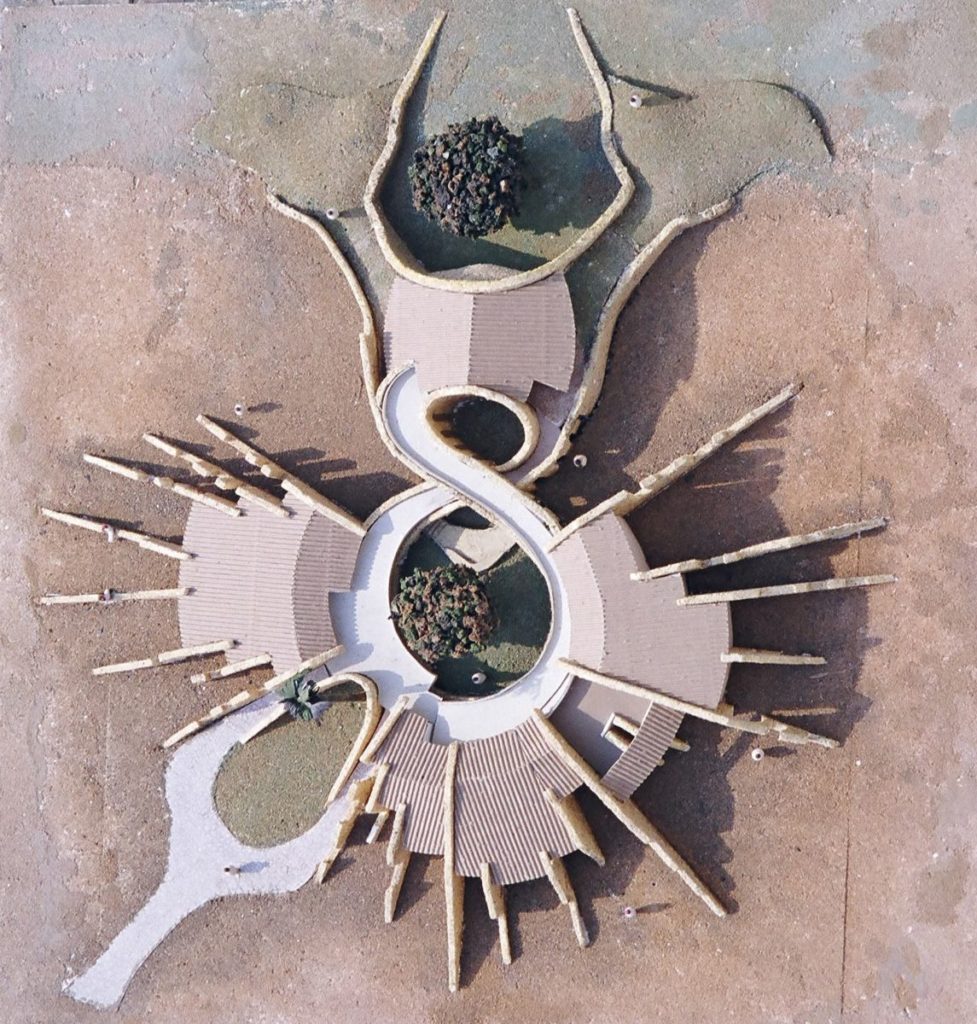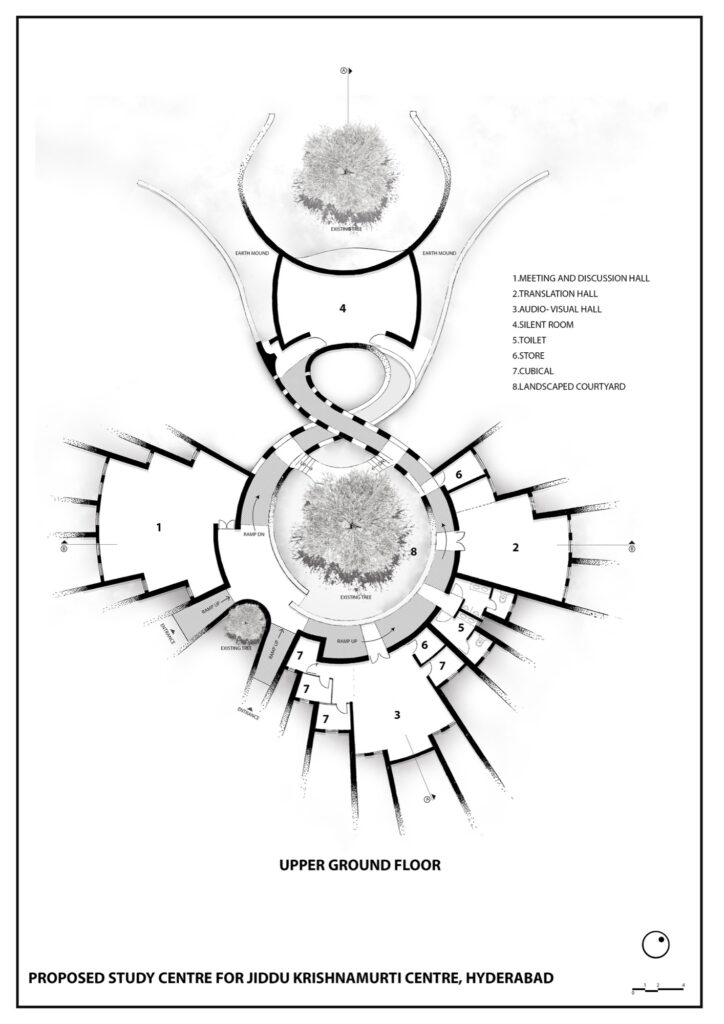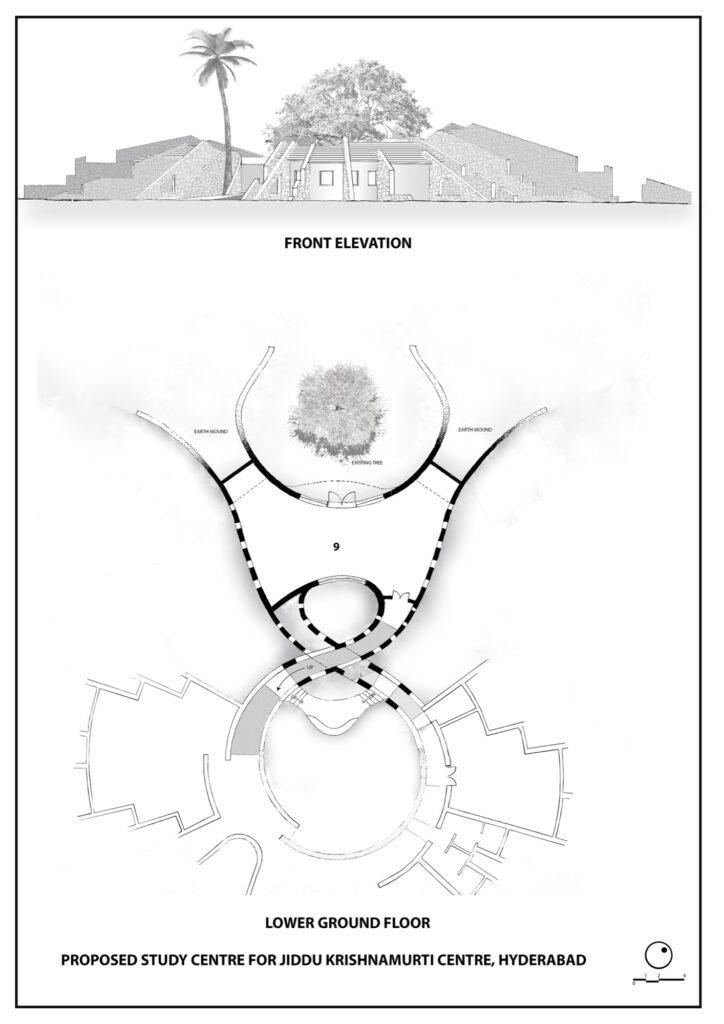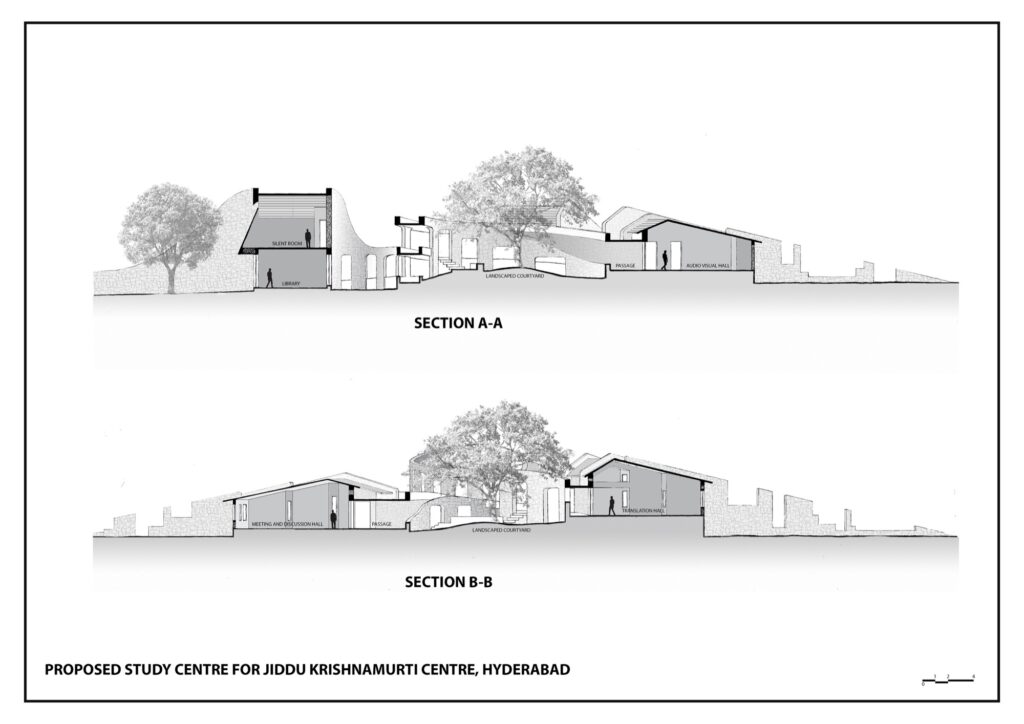
The design of the J. Krishnamurthy Study Centre is a metaphorical expression in the architectural language of Krishnaji’s ideas about life, silence and the role of the study centre. It is a place for serious introspection, silence, with a good library resource centre, a.v. room, a translation facility, meeting / discussion space and liaison office.
- “This place must be of great beauty with trees, birds and quietness”
Thus this study centre is located in the company of the best existing cluster of trees. The tall palm heralds the arrival, whereas the two thick, rotund tamarinds embellish the central courtyard and the courtyard outside the library and silent room.
- It is a place, where people come “to gather their energies, to dwell and explore deeper religious aspects of life”
The concentric form of the building is expressive of this ‘gathering’ the landscaped incomplete architectural walls (ruins) from which the building grows is expressive of the quality of exploration – of a search. These incomplete forms gradually culminating in the definitive articulate form of the silent room, is also symbolic of a “place of integrity deep honesty and awakening” rising from and “in the midst of confusion, conflict and destruction”
The half built forms are like’ moments frozen in time’
- “A dialogue is very important – a constant communication … and a dialogue with other inhabitants”
Thus the various spaces outside and inside this building encourage human interaction – spontaneous seating and meeting places. There is a quality of rootedness and centeredness to this building – a deep sense of belonging -when one enters inside.
As its walls and roofs made of natural materials blend into the soil and surroundings, the building acquires an humble attribute.
The varying widths of the passage, the changing quality of light in the passage as you gradually ascend to the silent room, creates “a feeling that you are going to something sacred and therefore you must take time to get to it.”
The silent room “with a skylight”, “radiates” from the top like a “central flame”
Various activities as mentioned above that are complimentary and supportive to the study centre are located on the periphery of the circular passage, culminating with the silent room at upper level and the library at the lower level.
Though the design is “something which is totally different” to “nudge our senses awake”, it does not alienate itself from the vernacular and the surrounding natural scene.
The building breathes freely because of its ‘holistic simplicity’ and ‘austerity’.
A few weeks after this design was submitted, the communication between the clients and the architect gradually stopped. We assumed that they had dropped this project all together or the design was too radical and complex for them to accept.




Drawings of J. Krishnamurti Study Centre



Fact file
1. Site Area – approx. 30 acres
2. Study centre – approx. built up area – approx. 615 sqm.



