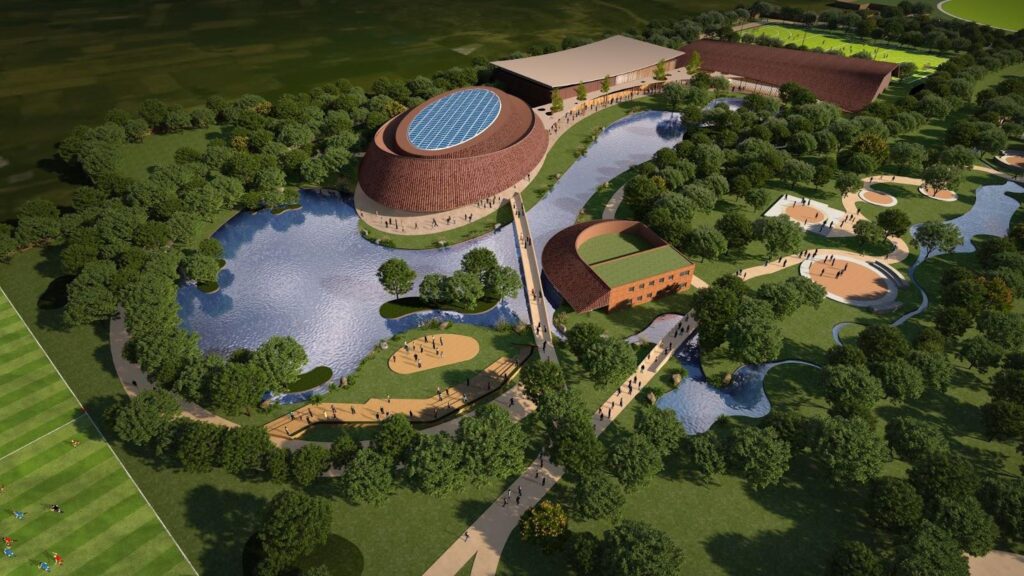
As with Takshila’s existing initiatives in arts, education, etc., the mandate of the Pahal project is to “unleash individual and collective human potential”—in this case through sports. Our design approach and choices to serve this are broadly clustered around three themes:
- Sports as Culture
- Nature as Playground
- Crafting Spaces
Sports as culture:
We began by looking at the connection between sports and its manifestation in history, identity, and community-making. We investigated the ‘culture of sports’ at the local and international levels to seed our design language.
Our research delves into traditional and informal sporting practices from which many of India’s best athletes emerge at the grassroots, to the international arenas they will compete in, to emerging Olympic sports like skating, breaking, climbing, etc. in order to explore a spatial organization and expression that weaves these diverse sport cultures.
Nature as a playground:
The ecological revival of the riverine agrarian site—the Prakriti of Pahal—a 60-acre land bank carefully accumulated by the client grounds our scheme. Nature was the original playground, and then play evolved into sports.
Can this connection be reinforced and celebrated through Pahal? Can the health of the land enhance the physical and mental health of sportspeople? Can Pahal move away from the ecological degradation associated with sports infrastructure (that has made many sporting developments fraught and controversial)?
Our proposal employs an ecological approach to sports planning.
Crafting spaces:
The design builds on the client’s vision and our passion for working with craft and explores ways to spatially integrate traditional craftsmanship with the exacting standards of international sports infrastructure.
The project is envisaged as a combination of both high-tech and hands-on approaches to crafting space, collectively and collaboratively. Throughout history, crafts and arts have found patronage through architecture—a process disrupted during the industrial era. Our proposal, through interventions in programming, site planning, materiality, and expression, presents a process that builds Pahal while also building livelihoods, communities, and knowledge systems.
Site and context:
The site is located in rural Bihar, in the northeastern part of India. It experiences a tropical monsoon climate characterized by hot summers, a humid monsoon season, and mild winters. Located close to the banks of the River Sone, it is surrounded by agricultural land-use and rural settlements and easily accessible from Patna, the state capital.
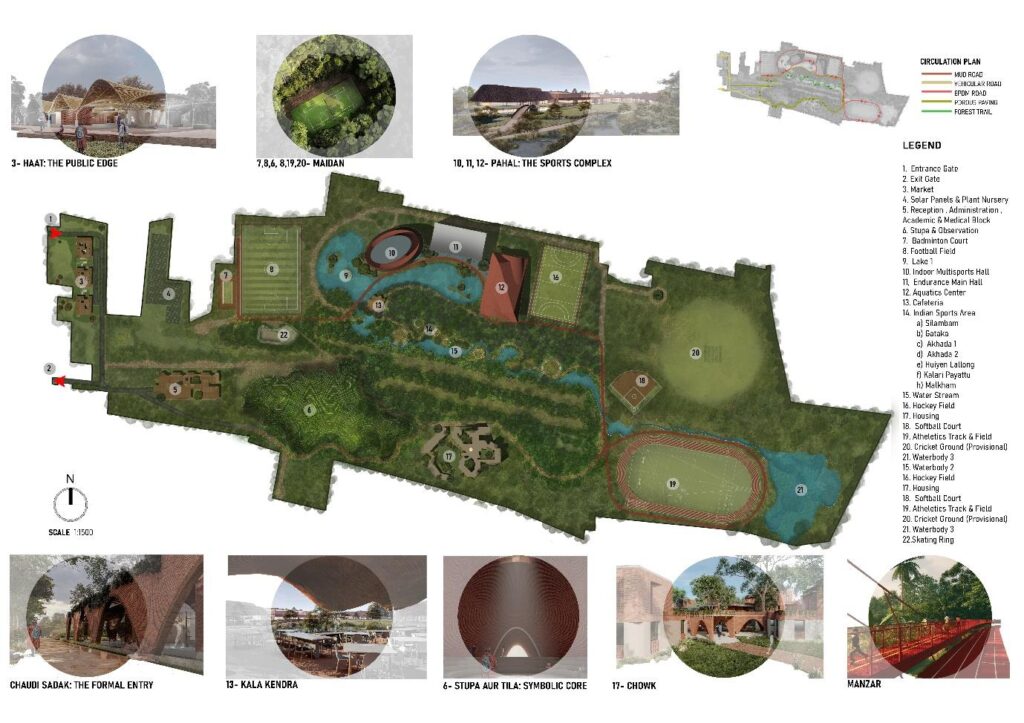
Climate Resilience and Response:
The ecological strategy for landscape aims to exponentially increase biodiversity and tree cover through combined land and water management strategies.
This is achieved through productive food and medicinal forests, rewilding and recreational landscapes, and water features that range from kunds, percolation wells, and larger lakes and marshes.
These strategies increase percolation and resilience while reducing temperature in the microclimate of the site and surroundings, lowering the burden on solar passive and mechanical cooling. The microclimate impacts have been quantified via GIS and computational calculations.
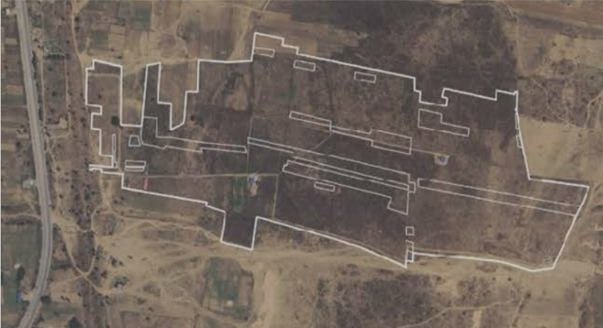
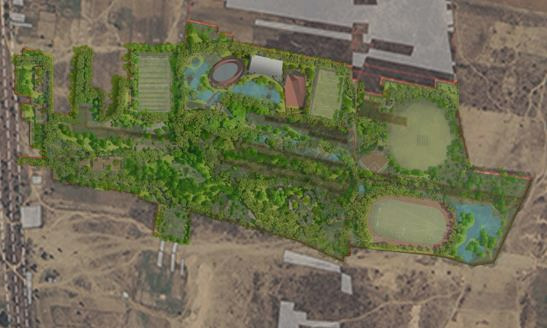
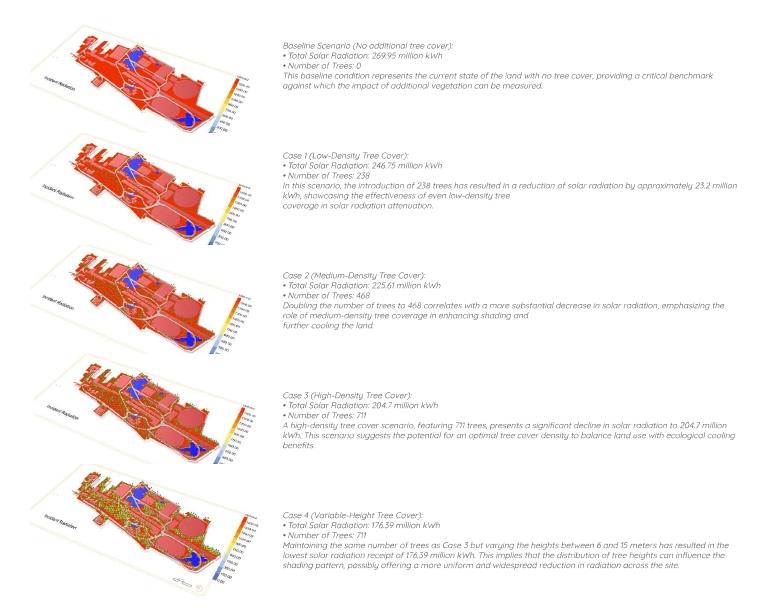
The analysis presents a clear inverse correlation between the density and height of tree cover and the amount of solar radiation received on the land. The increment in the number of trees and variation in their heights have progressively reduced solar radiation, which can have a direct cooling effect on the local microclimate
This study also highlights the importance of incorporating ecological considerations into the early stages of planning. The quantified impact of tree coverage on solar radiation can be a critical factor in achieving sustainability targets, improving the livability of urban spaces, and fostering a closer alignment between natural systems and human habitation
Design:
These factors fundamentally informed the site planning:
Alignment and orientation of the sports facilities as per required size: given the disjointed nature of the site, there were only a few pockets that allowed for the larger grounds, especially the football and hockey grounds, to fit in as required. In many ways, the site plan had to be built around this constraint.
The ratio of built and functional to the overall site was very low. We could disregard the large land bank and concentrate on the relatively low built mass—or see the open area as integral to the imagination, functioning and experience of the site. We chose the latter.
The rural agrarian riverine context is also close to Patna’s urban agglomeration. All these layers are integrated and used strategically in the site planning. The land parcels are not yet in possession that almost as divide the site into two along the north-south axis. Alongside its public front that abuts the road and the riverine edge, the site almost has four quadrants that the site planning seeks to bring together cohesively.
Haat (The Public Edge):
This creates space for informal activities, bazaars, and craft festivals—a generous, dynamic public gesture that interacts both with the immediate context and community and also forms the zone of interactions with athletes, mentors, and artisans with a maidan and chaupals. It disrupts the gated presence of most institutions that define the street edge.


Chaudi Sadak (The Formal Entry and Visitor’s Centre):
With a controlled entry, this formalized visitor experiential zone functions as an anchoring beginning for a visitor to the sprawling site. This houses the reception, academic, and visitor zones, with intimate, semi-open threshold spaces that also serve as an experience centre and exhibition space. Culminating in the auditorium, this area forms the core of the outreach, education, and interaction component of the facility.

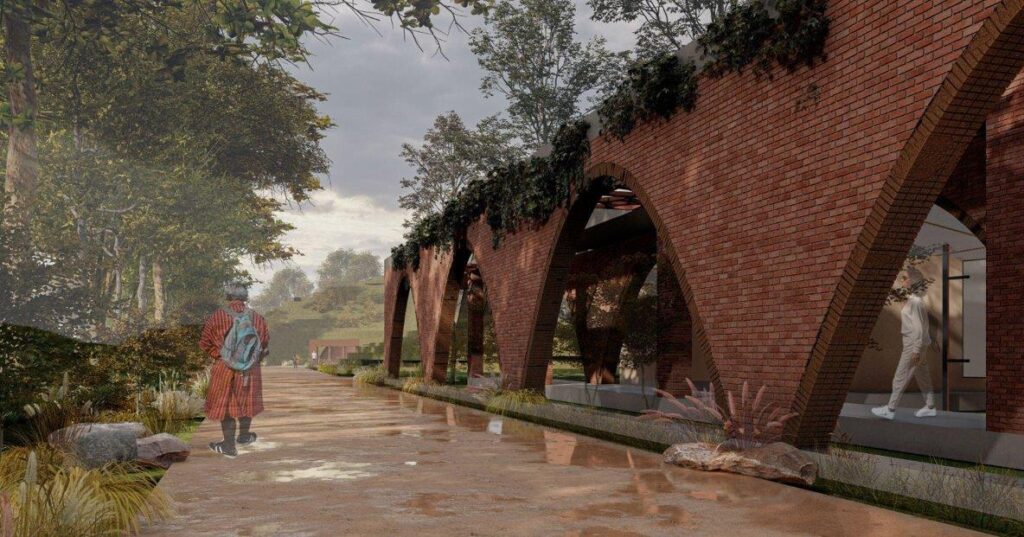
Stupa – Teela (The Symbolic core):
The visitor zone naturally leads to the threshold of the Stupa, which acts as a symbolic heart of the complex. Drawing from the varied typologies of Stupa, which also translates as a mound, the stupa is housed in an earthen mound 20 m at its highest—a Tila for the site. Densely planted and creating a dramatic rise in the otherwise very flat surroundings, the stupa in a Tila makes nature the symbolic focal point instead of the building as an object.
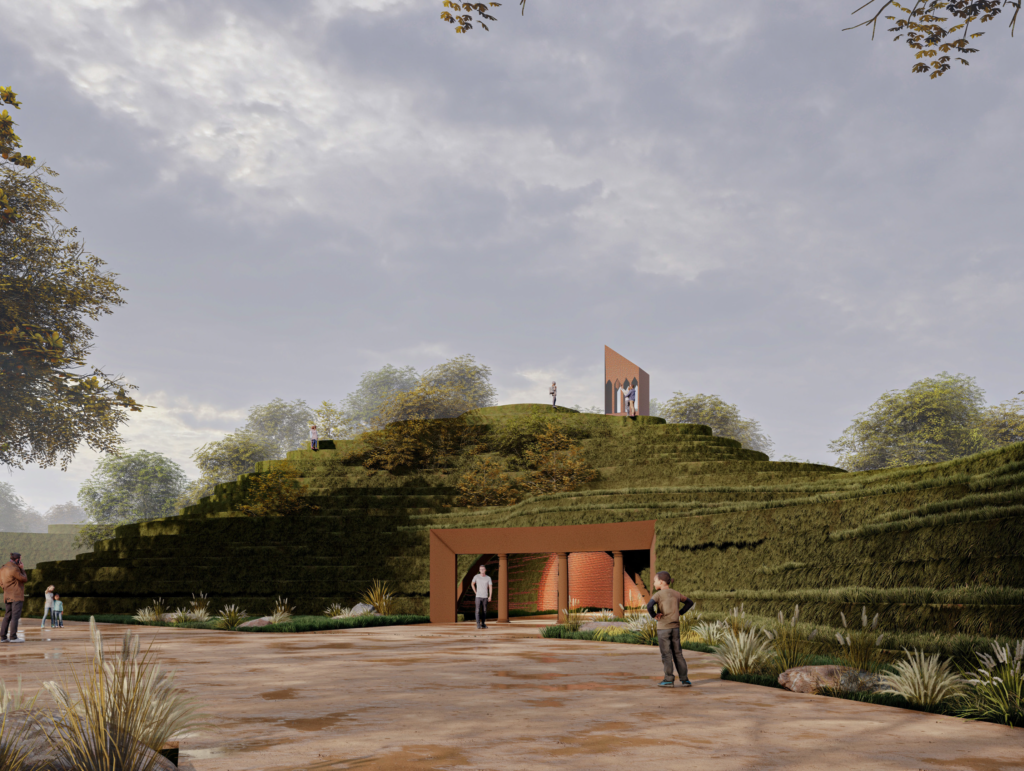
Aranya (Landscape):
The design of the sports complex, located in the culturally rich and ecologically diverse state of Bihar, India, aims to integrate advanced environmental strategies to enhance local microclimates, thus fostering a resilient and sustainable development paradigm.
This analysis endeavours to scrutinize the impacts of tree cover, analyze heat island effects, and provide insights into the prevailing land features that influence the site’s microclimate. By merging traditional knowledge with cutting-edge simulation tools provided by Ladybug Tools within the Grasshopper environment, this design aims to stand as a testament to the power of interdisciplinary approaches in environmental design.

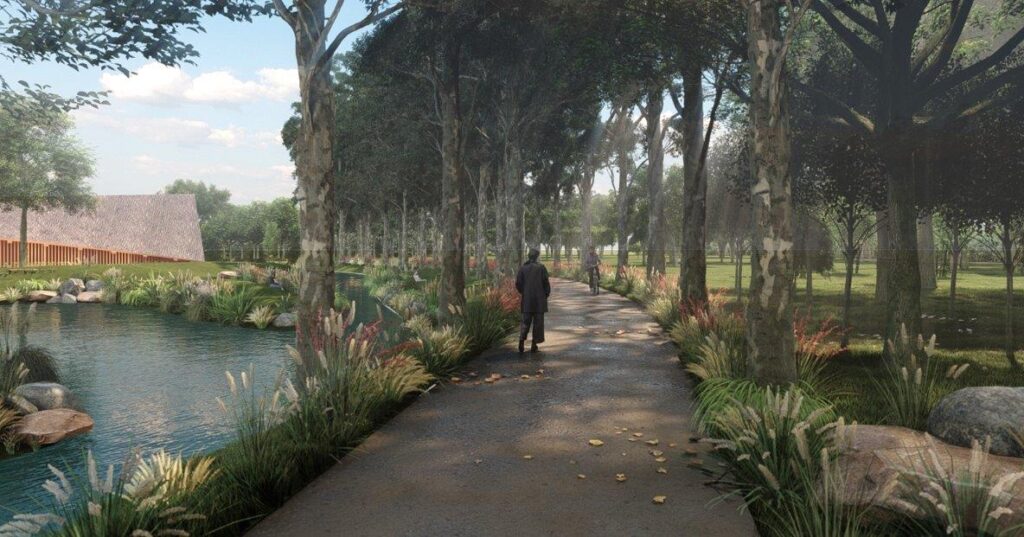
Pahal (The Indoor and Outdoor Sports Facility):
The Sports Complex is the defining element of the site. It is organised around a large lake that the scheme introduces to the site that forms the unifying element around which the main sporting infrastructure—the football field, the multipurpose hall, the combat hall, and later the aquatic centre—are organized. The café and central kitchen are located opposite the lake. The water also works with the breeze for micro-climate control.
The lake is also used for radiant cooling techniques through floor cooling and combined terracotta screens and roofs for cooling for evaporative cooling techniques. The structures combine large hall PEB buildings with terracotta façade cladding and roofs.
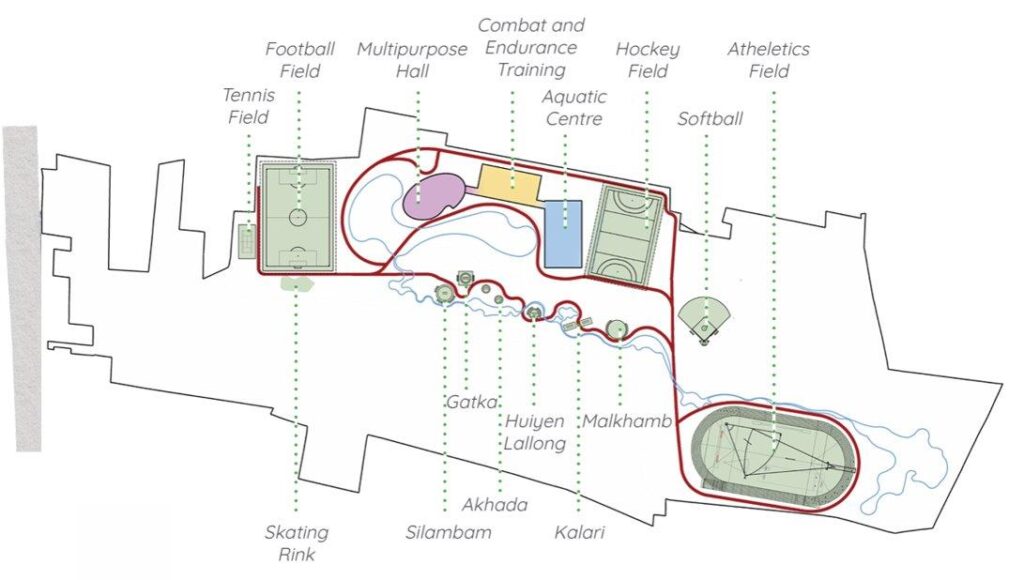
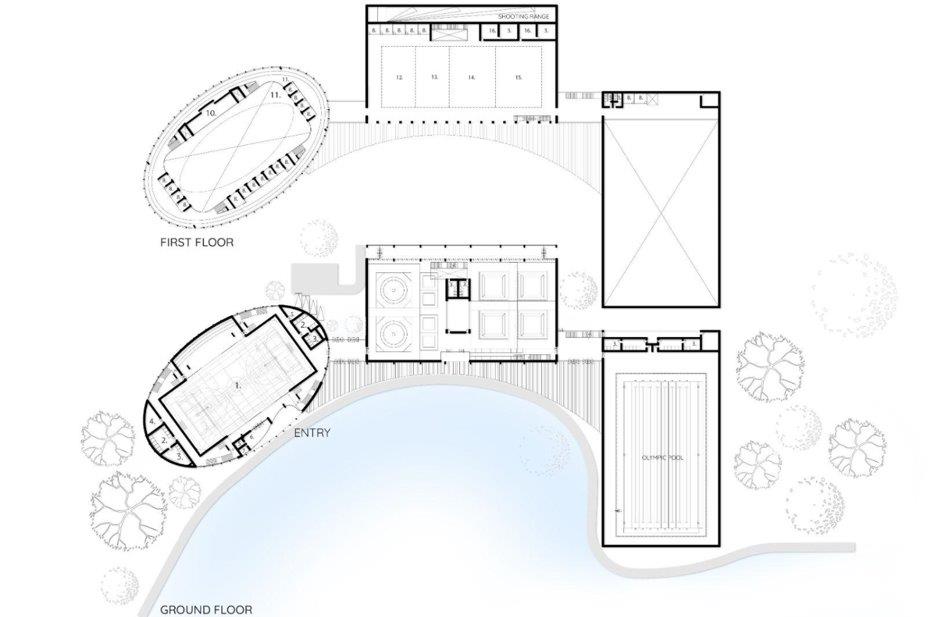
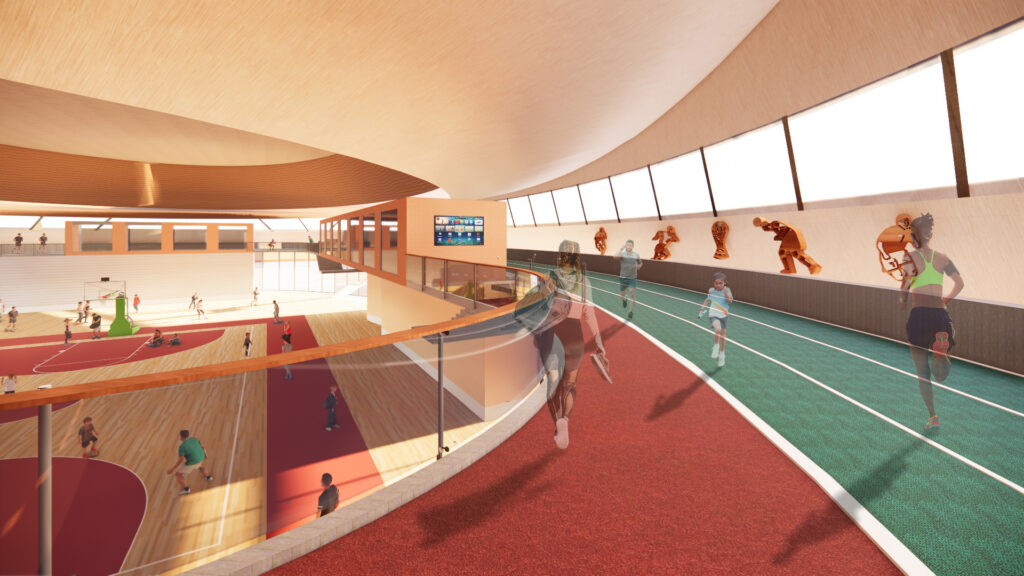



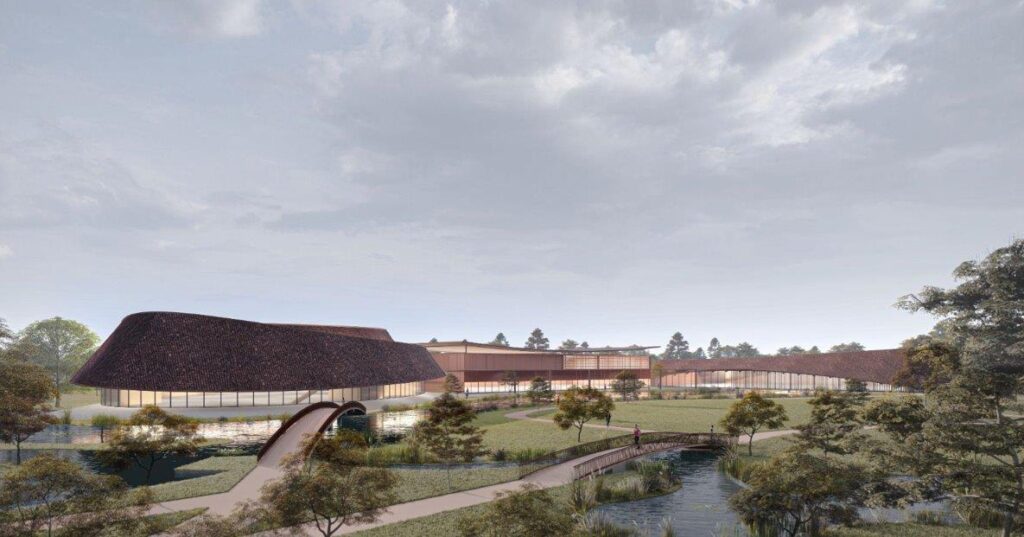
The Residential Zone:
Catering to a largely impermanent population of athletes as they visit for training camps, etc. is designed around a tight cluster to create a temporal community space.
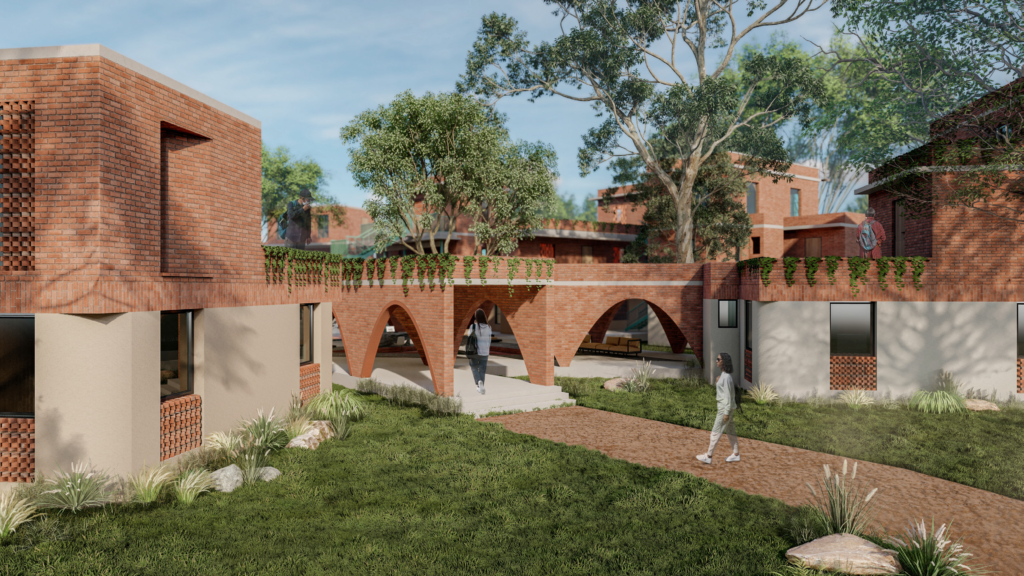
Pahal Sports Facility, by SpaceMatters – Competition Entry for PAHAL-Takshila’s Initiative for Sports by ArchitectureLive on Scribd



