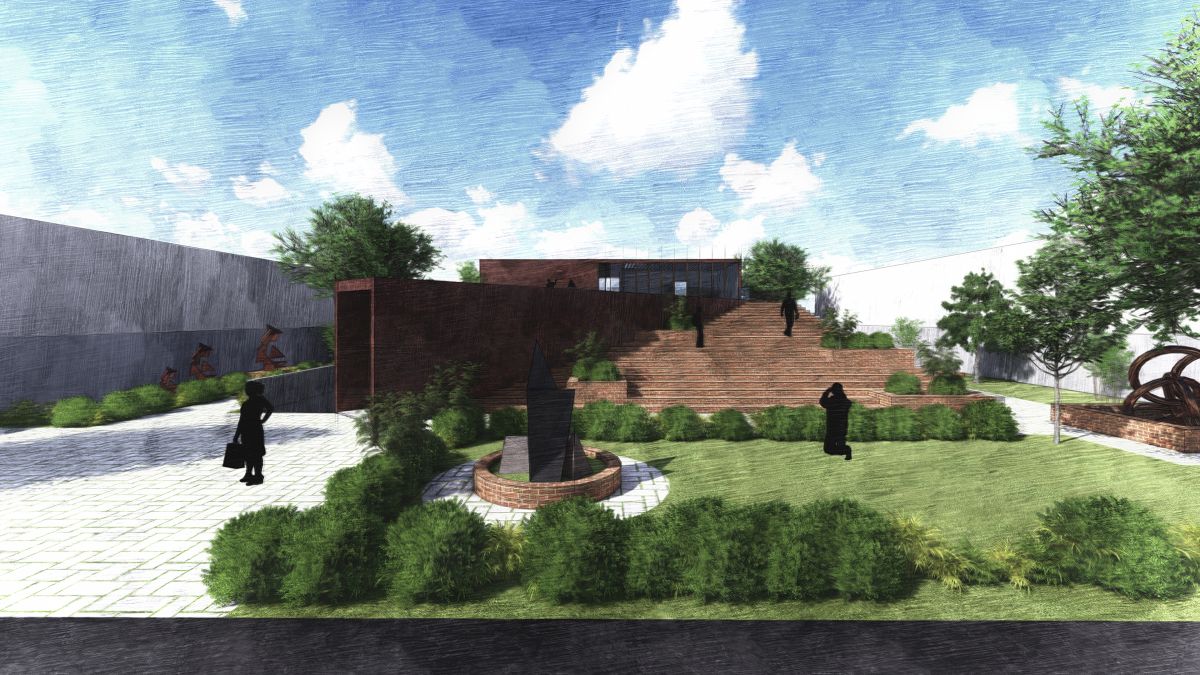
“Good design is Obvious; Great Design is Transparent.”- Joe Sparano
The brief of the Sculptor, our client was to make a Studio and workshop area where he could work and create.
The sculptor, our client was looking forward to a space where he could create and develop his artwork, where his thoughts could be unhindered and he could be at his expressive best.
The Principal Architect, Dinesh Panwar beautifully formulated the brief into thoughts forming spaces. He believes the design should be for the client more than an ornamented medallion for the architect, he designed the building such that the built mass is not over powering keeping the foot print low, also keeping the building form subtle such that the sculpture stands out in front of the building and there is no clash of interests.
Furthermore, the aim was to keep the overall built mass minimal, initially only a column free workshop area Spanning across the basement was developed with light punctures and sky lights protruding on ground giving maximum space to be used as exhibition space and showcasing various stature of Sculptures.
As the design evolved the client wanted addition of a Work pool and studio area which gave rise to the addition of mass on the ground floor and eventually a small residential unit which came as up as a floating mass on the First floor.
The idea was to highlight the sculpture and the art and not the building, so the architect stuck to a lower foot print to enable the sculptor to showcase his work.
The architect’s ideology of making architecture just a background and glorifying the artist’s work speaks about how the architect does not look at marking a mark by the built but by how the user perceives it, how it’s being built for the user, to be used by the user ‘the artist’.
















