
Context:
How to build within the vast and poetically beautiful landscape of Bamiyan Valley?
A deep valley surrounded by massive mountains, those natural guardians of Bamiyan, who have protected and given life to its inhabitants since millennia by providing both shelter and passage to lands beyond…
How to build in a valley where architecture is most honest, direct, and compressed into its essential form by purely providing shelter? Whether inside the total meditative silence of mountain cliff caves or in open plains within the absolute motherly protective walls of the courtyard and qala?
With protection comes embracement and unity, a perfect merging with land, an architecture literally growing out of land, from soil to brick towards an indefinite architecture, blurring with the hills as in Shahr-i-Ghulghulah or, at its extreme, growing into and becoming the mountain as in the cave dwellings of the Buddha cliff.
The beauty of Bamiyan and surrounding valleys is enhanced by this very seamless unison of the existing and the built—lending her this deep sense of place.

Concept:
In contrast to introvert protectiveness, the valley simultaneously features a wide openness, an infinite horizontality witnessed from the site outwards… Equally, the proposed cultural centre is an open landscape building that embraces its very grounds as well as the valley beyond, while providing a sense of security in its very central court—the hawli. This dual approach of the open and closed is as intrinsic to the building as much as it is a core value to unify with the environment.
The idea of unity is further enhanced by simplicity and silence.
We propose simplicity in terms of the entire architecture, a vital compression in which the hawli along an outward structure is proposed as a starting point for future adaptation and extension.
It is a bare architecture, a backbone architecture to be filled with life; an abstract, undecorated, non-imposing architecture which leaves freedom to its users as to how to use and transform the edifice into the cultural centre of collective will.
Simplicity rather than excess is foreseen in terms of construction. Given that funds are extremely valuable and limited, in a context of social conflict and deep economic suffering, we propose a straightforward construction based on 3 materials: concrete for the structure to span large & flexible spaces; locally produced backed brick as the main building material belonging to this place and sustaining local economy, ecology, and tradition; and local stone for a refined flooring fit for a cultural centre this nature.
On a spiritual level, the dialogue with the valley is based on silence too. A strong will for integration is the root cause for this mute expression, one which nonetheless is topped by a layer of confidence—an expression of fundamental strength and hope so profoundly required in the formation of a unified nation. With its two large abstract volumes cantilevering out towards the Buddhas, the architecture expresses tension between the lost and the placed, between absence and presence, or silence and pride.
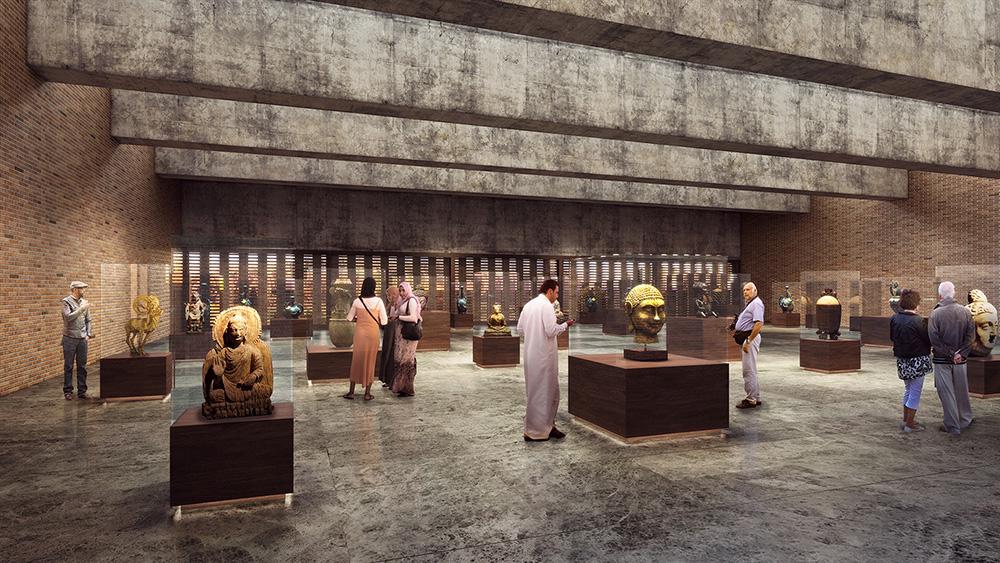
Courtyards:
Kakrak Silence Court:
The formal arrival to Bamiyan Cultural Centre is such that one first passes through a natural landscape to reach the entry water court—Kakrak Silence Court. Stillwater here functions as a threshold between a weighty everyday life and what lies beyond. Directed by stepping stones, one gradually reaches the hawli, around which all life in the cultural centre is concentrated.
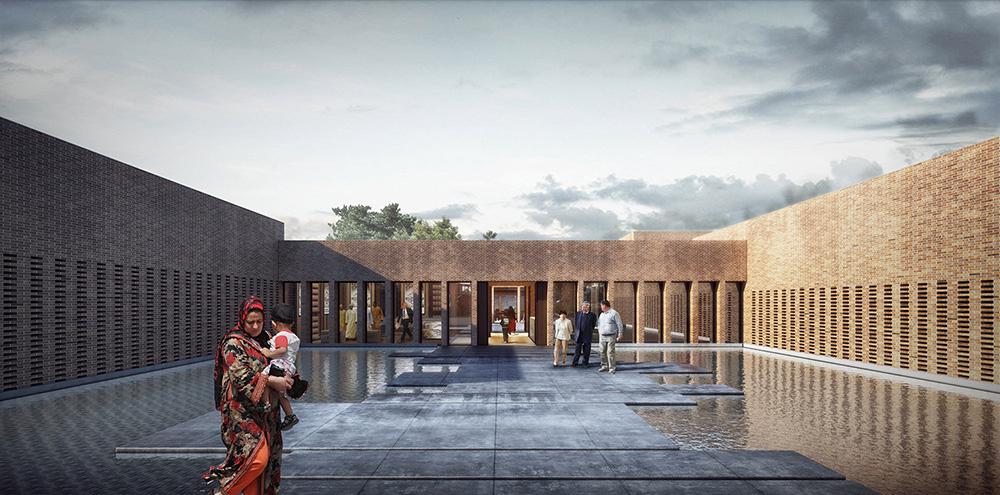
The Hawli:
All other functions and courts of varying characters grow outwards from this central courtyard. The hawli, as one of the highest of familiar elements in Afghan life and architecture—also a word used as a synonym for the house—proves to be an ideal starting point for an informal public life. With its familiar scale and irregular layout of trees and water, it provides a homely atmosphere for the community to meet and socialize. Simultaneously enclosed yet open to the skies and diurnal rhythms of day and seasons, the court receives plenty of southern sun and protection from winds during winter, whereas in summer it provides sufficient shade and freshness from the splashing of fountain water.
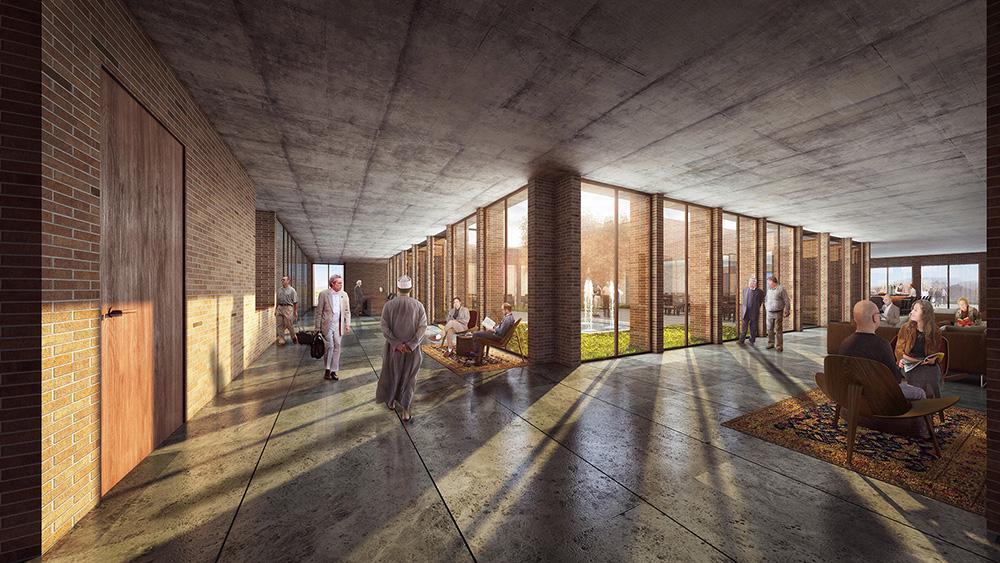
Bamiyan Buddhas Court:
Another few steps out and through a framed space, one reaches the climax of a sequence of spaces: the Bamiyan Buddhas Court, an L-shaped court open to the fullness of the Bamiyan valley and the two Giant Buddha Niches. Here, the last of the stepping stones—the Buddha stone—marks an end and a beginning of a path to Buddha. Towards the northern end, a raised wooden platform defines the court, somewhat like the Sakooncha; it is freed from circulation and serves to gather casually to rest, play, socialize, or appreciate the views out to Bamiyan.
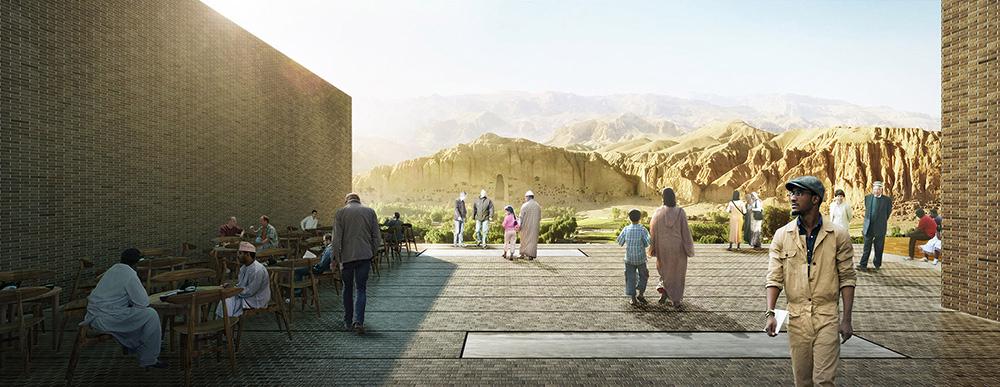
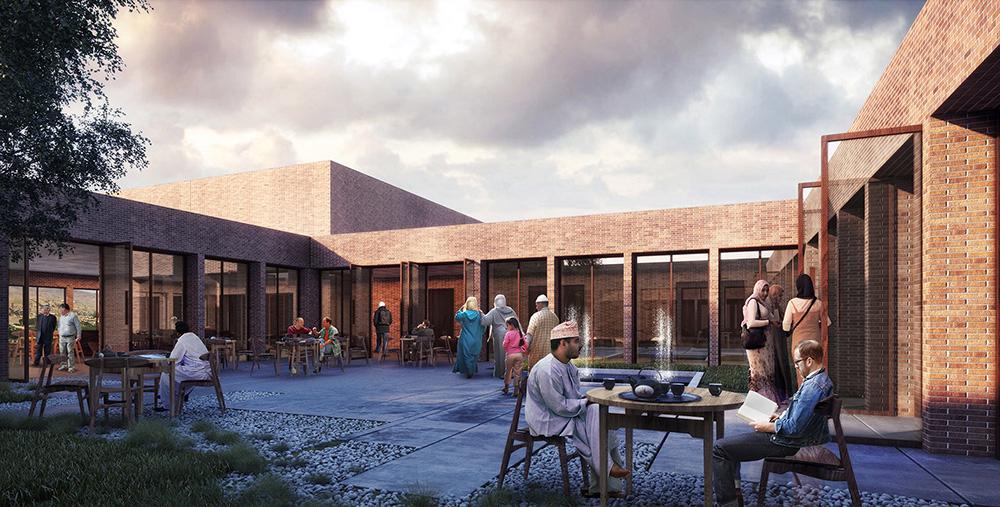
Bamiyan Exhibition Court:
The Buddha Court, through the exhibition space, is connected to the Bamiyan Exhibition Court. This court is seen as the main outdoor exhibition space. For special occasions, both courts and the intermediate interior may well be curated to house one large exposition along the edge of the Bamiyan valley.
Foladi Wisdom Court:
The largest of all courts then is Foladi Wisdom Court. Embraced on three sides with educational & creative programs, it faces southwards with direct focus to Shah Foladi, the peak of Koh-i-Baba mountains, which in their full presence and guiding wisdom form the fourth side of the court. In summer months, all interior activities may well be relocated outwards, whereas the size of the court permits larger public events too.
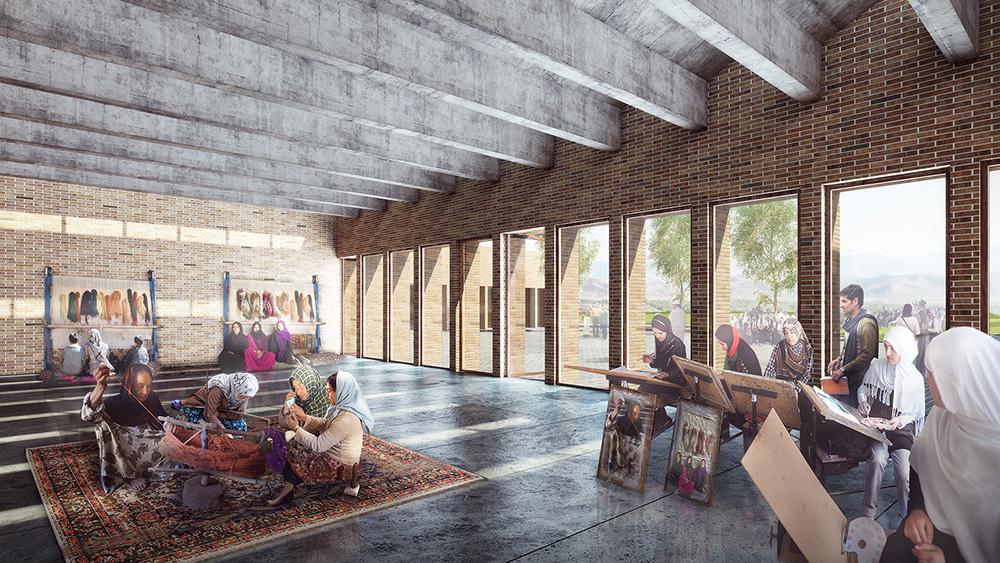
Bamiyan Gardens Court:
Finally, through the hawli, one reaches Bamiyan Gardens Court, an outdoor support space for conferencing facilities as well as a lookout and passage to the new Bagh-e Bamiyan gardens below. In-between two levels is a theatre set naturally into the slopes. Reached from both the gardens and the building levels, it provides a range of outdoor cultural events, with the Buddha cliff as a dramatic backdrop to the stage.
The Bamiyan Gardens:
With its closeness and pedestrian connection to the local bazaar, the Bamiyan Gardens are foreseen as the informal entry and ‘gate of the people’ to the Bamiyan Cultural Centre. Much like the Bagh-e Babur, Bagh-e Bamiyan too has a rigid and single direction, with an irregular layer differencing it from its precedent and herewith dedicating it to the people. As people’s space, these gardens are envisioned to become the prime festival space of Bamiyan, with its wide open spaces and contrasting shades of Chinar trees, a major public space for all; old or young, visiting or inhabiting Bamiyan.
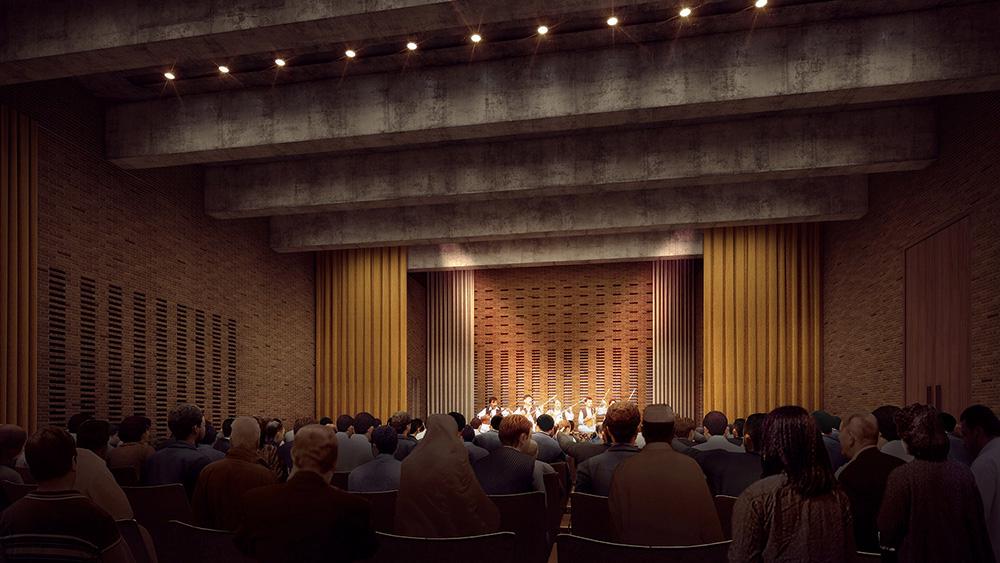
Open End:
Bamiyan Cultural Centre is thence a true alchemy of landscape and culture, a culture-scape of interior and exterior spaces generating a vital centre for the community to meet, share, learn, and ultimately engage in transforming the future. As such, it is a collective effort in the making of Afghan history. This is a house of culture; a house of assembly, learning, and creation; a silent ground scraper to witness a change in Bamiyan, with its hawli preserved, reversed and opened up to all directions of Afghanistan.
Project Drawings:
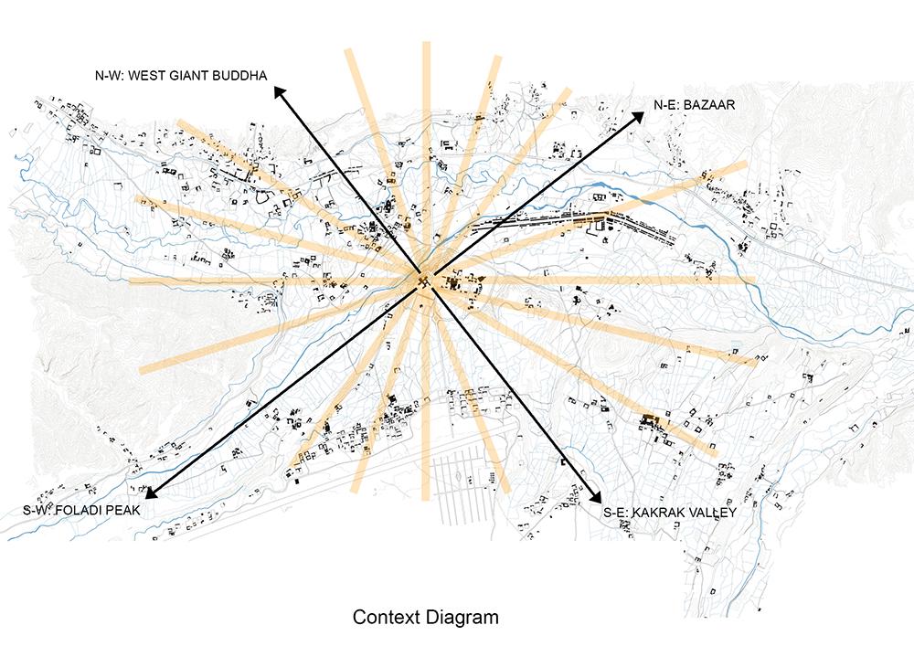
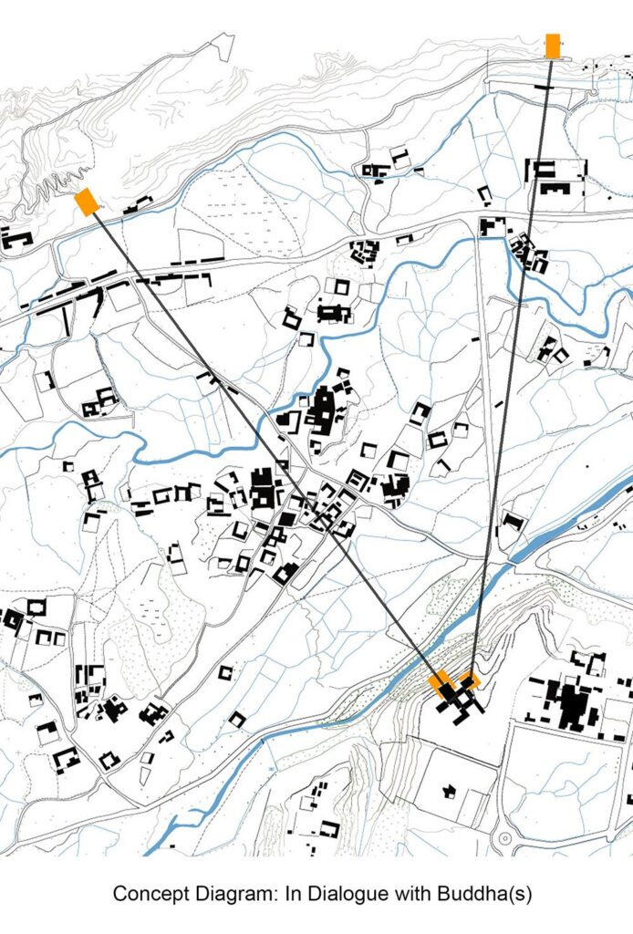
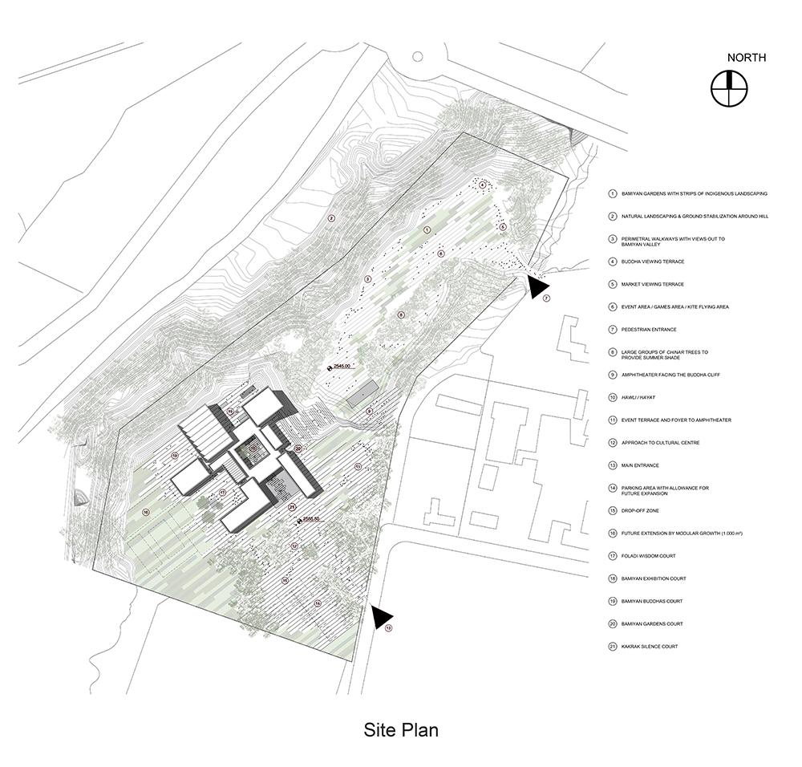
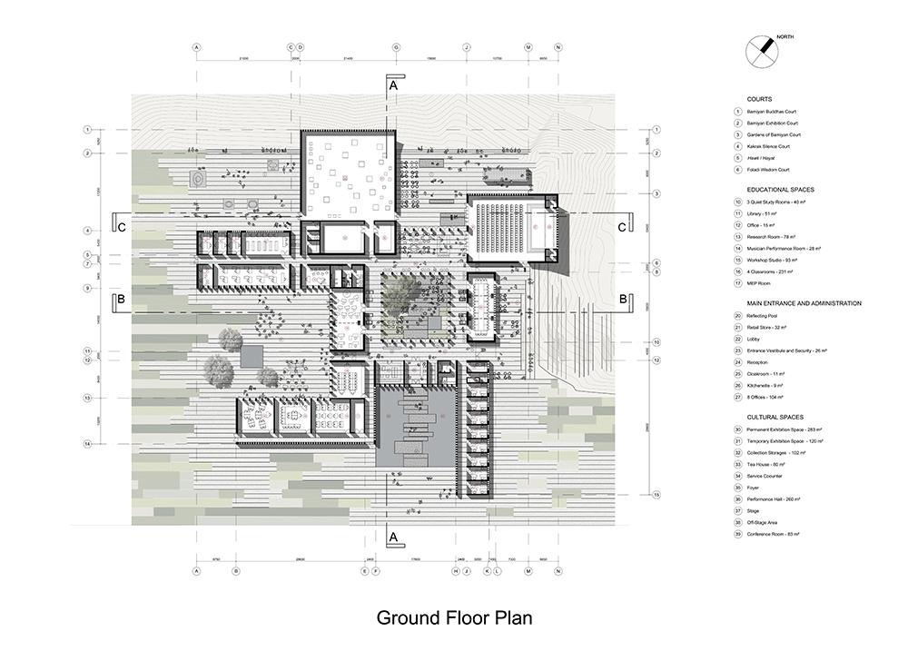
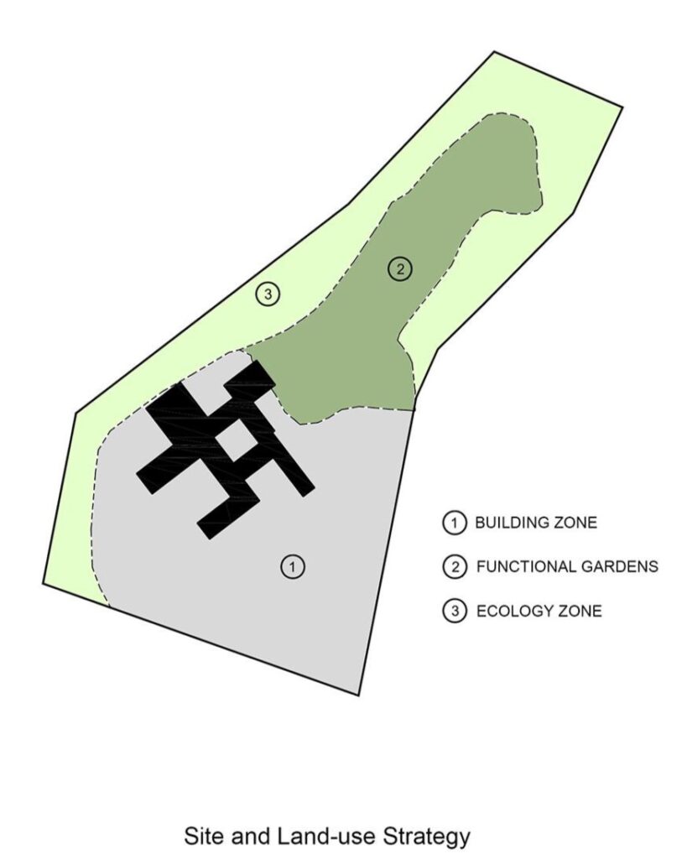
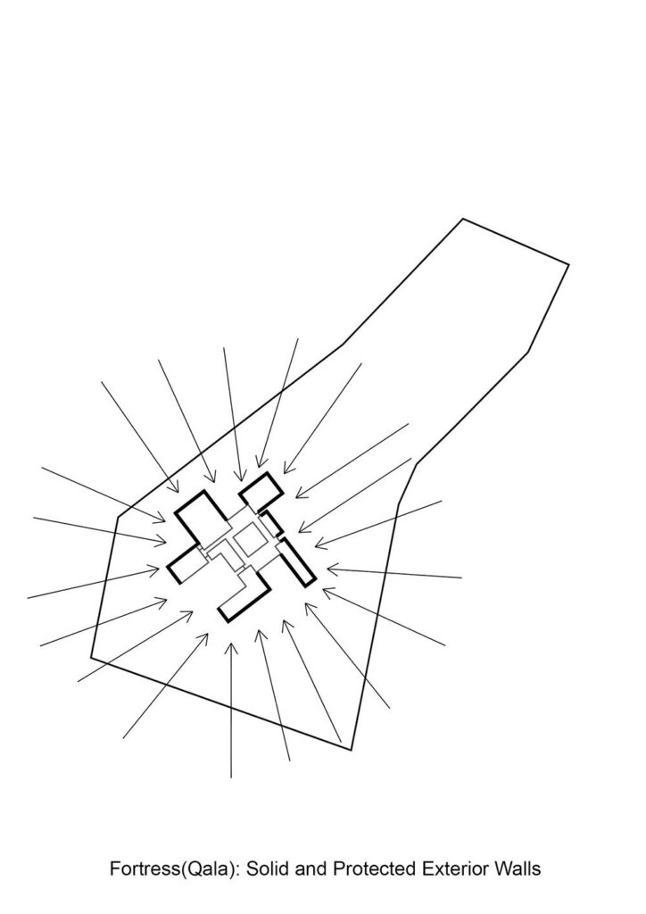
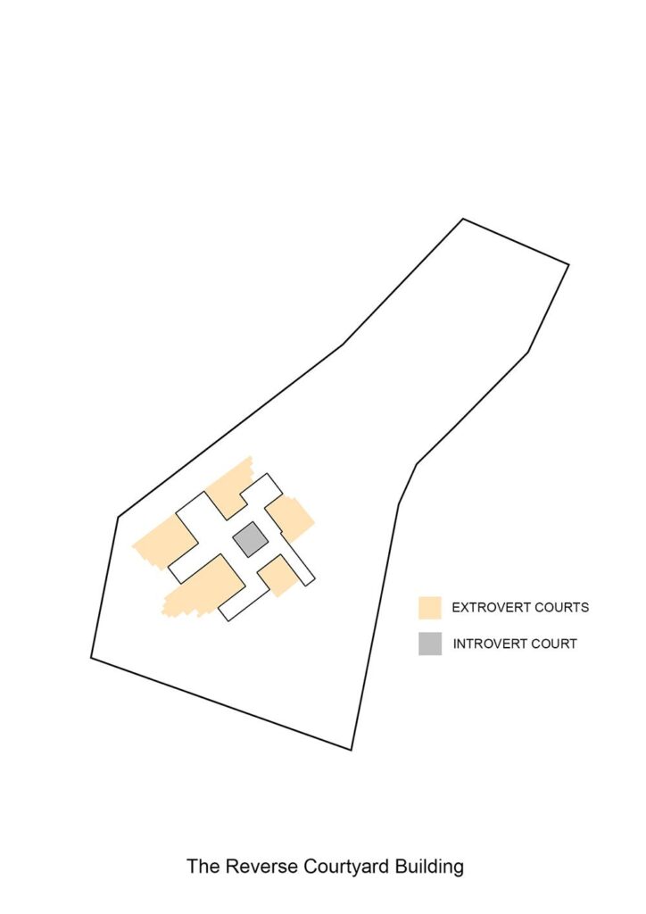
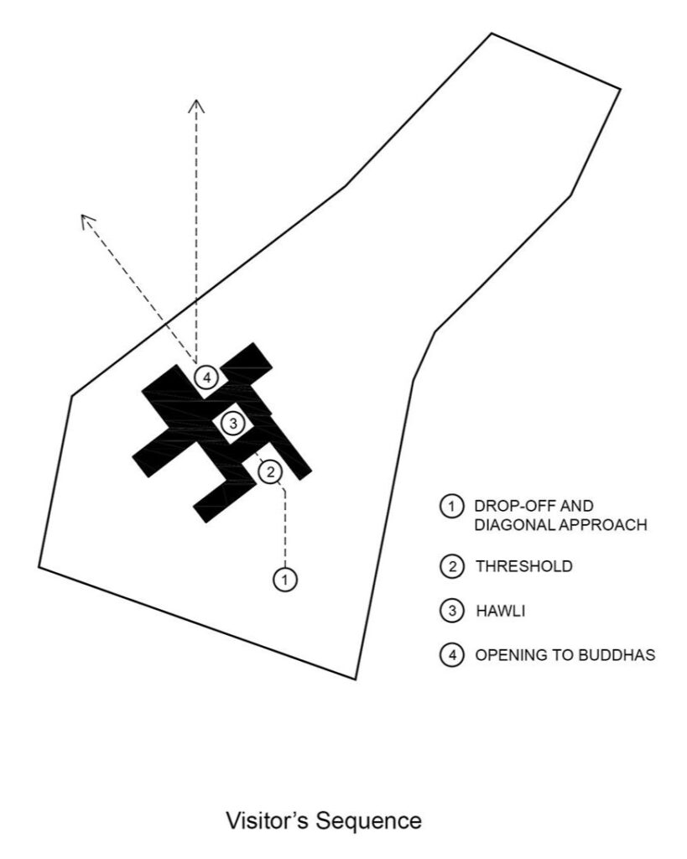
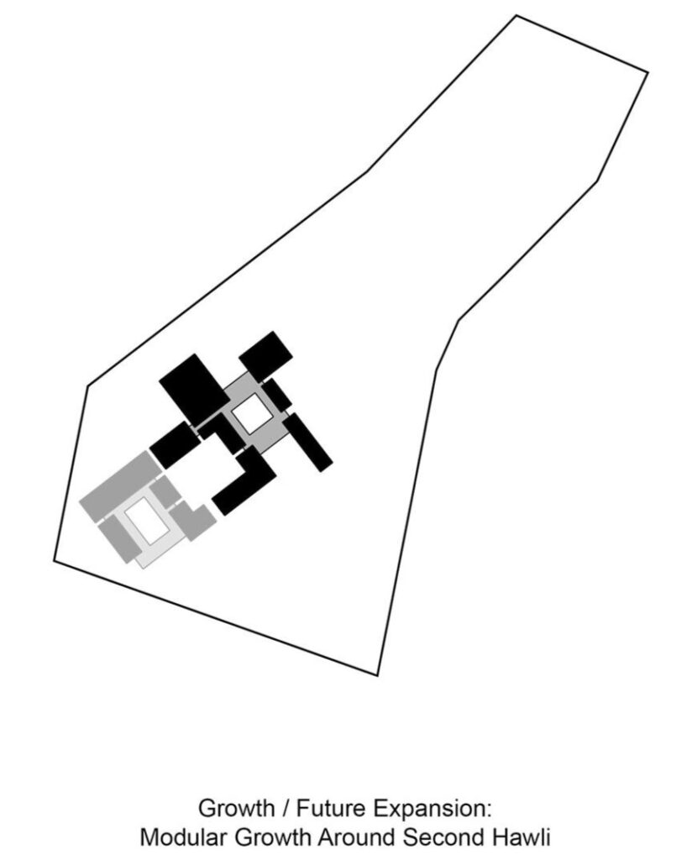
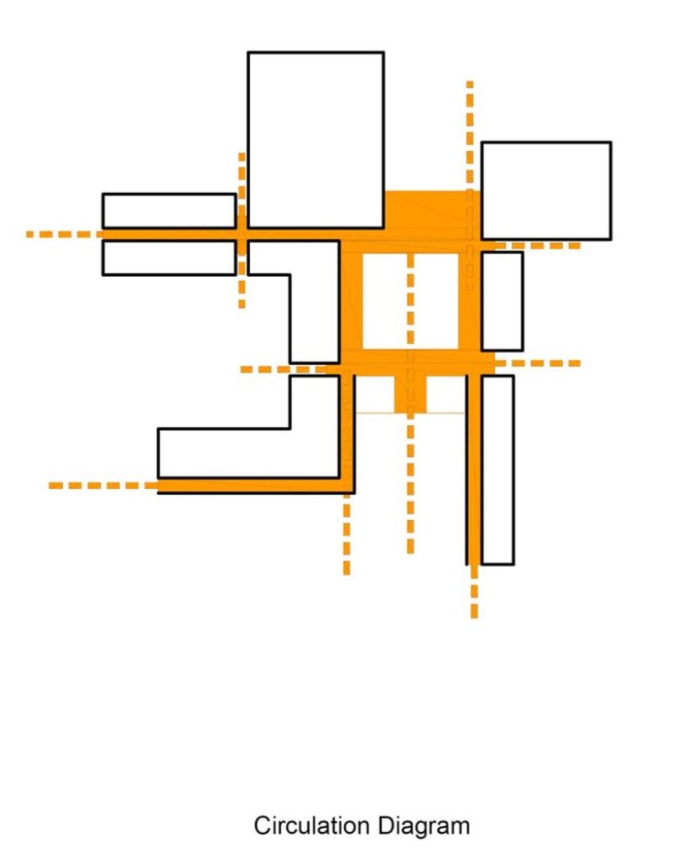
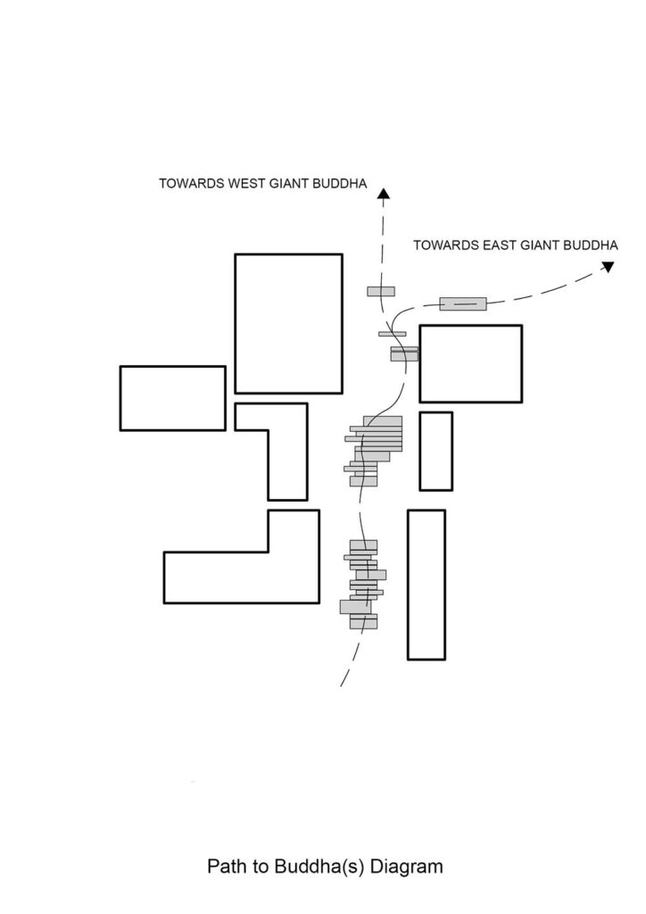







Project Details:
Name: Bamiyan Cultural Centre
Location: Bamiyan, Afghanistan
Year: 2015
Typology: Cultural Architecture
Surface Area: 26,000 sq. m.
Built Area: 2,200 sq. m.
Designed by: Ahmet Balkan Architects
Team: Ahmet Balkan, Emre Bozatli
Client: UNESCO, Ministry of Information and Culture of Afghanistan
Additional Information: Runner-up in the Design competition for Bamiyan Cultural Centre
Description: Ahmet Balkan Architects
Drawings and Renders: Ahmet Balkan Architects



