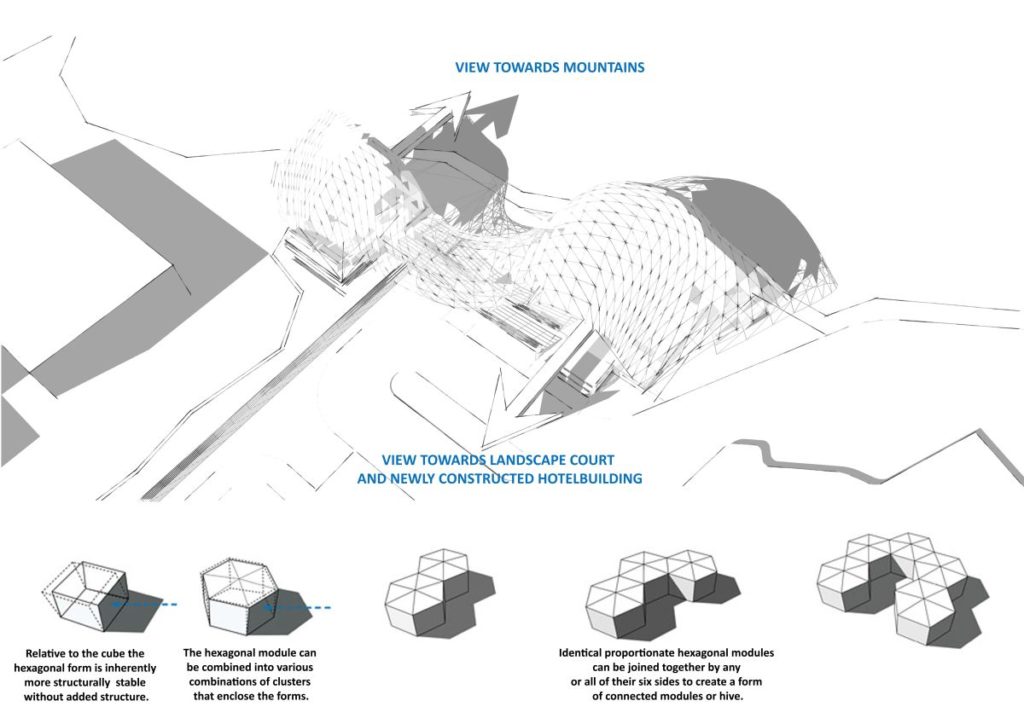
Project Facts
Project Name: Extension to “The Zen Ladakh Resort”
Project Location: Leh, Ladakh
Project Built up Area: 15,000 sq. ft.
Year: 2019 (Unbuilt)
Client: The Zen Ladakh
Design Consultancy Firm: Aashray Design Consultants (ADC)
Principal Architects: Ar. L. A. Murthy & Ar. Amit Murao
Design Team: Amit Roy, Ravi Rauniyar, Vinay Kumar& Kasim Khan
Firm’s Website: www.adcplindia.com

About The Zen Ladakh Resort
At an altitude 11,500 ft. mountains dominate the landscape around the Leh. It has a cold desert climate with long, cold winters from November to early March, with minimum temperature in the range of -25 °C. The city gets occasional snowfall during winter.
Overlooking the picturesque mountain range, this resort is located 3 km from Kushok Bakula Rimpochhe Airport. Guests can enjoy the breathtaking views of the Stok Kangri range from their hotel rooms or even while sipping on a hot cup of tea in the lush green hotel lawns. While relaxing and unwinding in their own private Jacuzzi, guests get mesmerized with the spectacular views of the Trans Himalayan mountain ranges. The resort is a perfect place to escape into serenity, peace and self-reflection without forgoing luxury and comfort.

Situated at approximately 11,500ft. above sea level, Hotel The Zen Ladakh has been mentioned in “Limca Book of World Records” as the highest-altitude star luxury hotel having premium rooms, suites, villas, cottages and presidential suite for accommodation and amenities like luxury spa, health club luxury baretc. It also has the highest hot water indoor swimming pool.

Project Brief
The unavailability of a large multipurpose hall along with spa, VIP lounge and other supportive activities, was the main reason for the client to initiate this project. Since this resort is considered amongst the best in Leh, client aspired for an architectural design which has never been attempted yet in Leh and can create a strong design statement. The site for this project was preoccupied by an old dilapidated structure which was blocking the mountain views from a newly constructed hotel building with VIP rooms. Therefore, it was decided during the formulation of project brief that the new facility shall be predominantly underground after dismantling the old structure, so that the views from newly constructed hotel rooms are not disturbed. Moreover, client intended to use roof of this facility as a landscaped area which may be used by the hotel guests.
Design Approach
As per the design brief, majority of the construction was designed underground. It consists of a multipurpose hall (with a capacity of 350 to 400 people) for banquet, conference, exhibition and cultural event along with spa, VIP lounge and other support activities. We have provided adequate ‘open to sky’ areas for light and ventilation in the underground structure.

The main focus of the design was to create a structure that expresses individuality and represents continuity in both the entrance & VIP lounge blocks. Nature has always served as inspiration for architects and the peculiar design of this structure is inspired by the site’s surrounding landscape and design requirements. Inspired by contours of the context, we designed a fluidic roof form which connects the two blocks and attempts to manifest our client’s aspiration to create a ‘strong design statement’. The form promotes harmony between human habitation and the natural world by integrating the surrounding landscape and the built structure.

For the skeleton of roof form, hexagon module was found suitable due to advantages like flexibility (in achieving fluidic form) and structural stability. The roof form is designed in such a way that visitors can view towards mountains from the VIP lounge block and can view towards the Landscape court & newly built hotel building from the entrance block.













