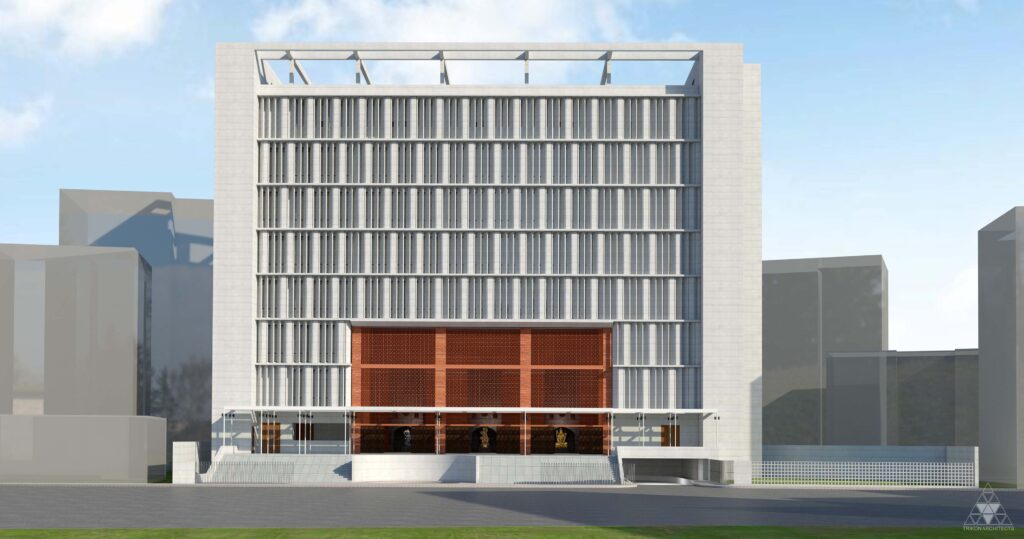
The symphony of design is evolved out of several concerns such as addressing the compactness of the site and transformation of traditional geometry of the temples in Bangladesh. The form creates a visually striking triple height void space in the plinth level to accommodate the temples inside.
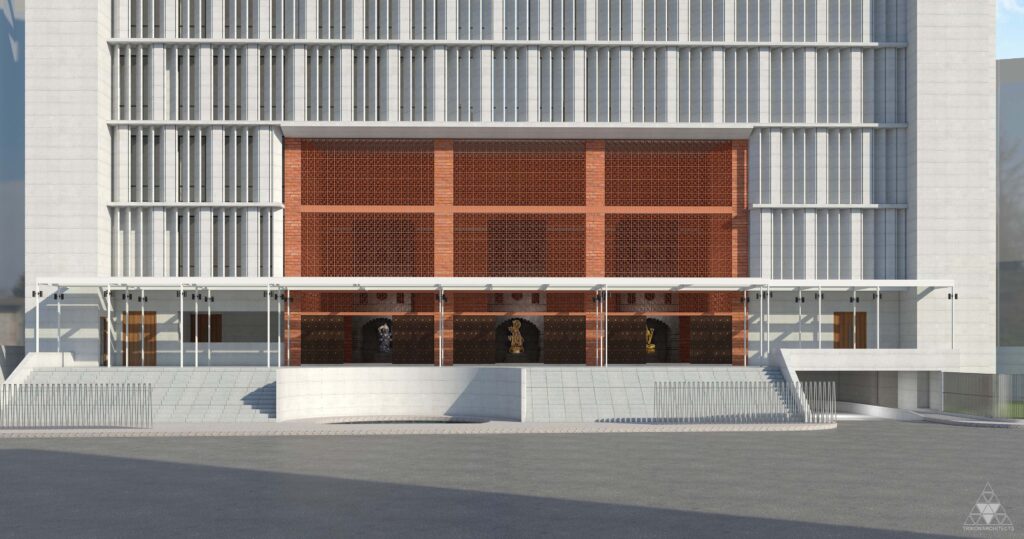
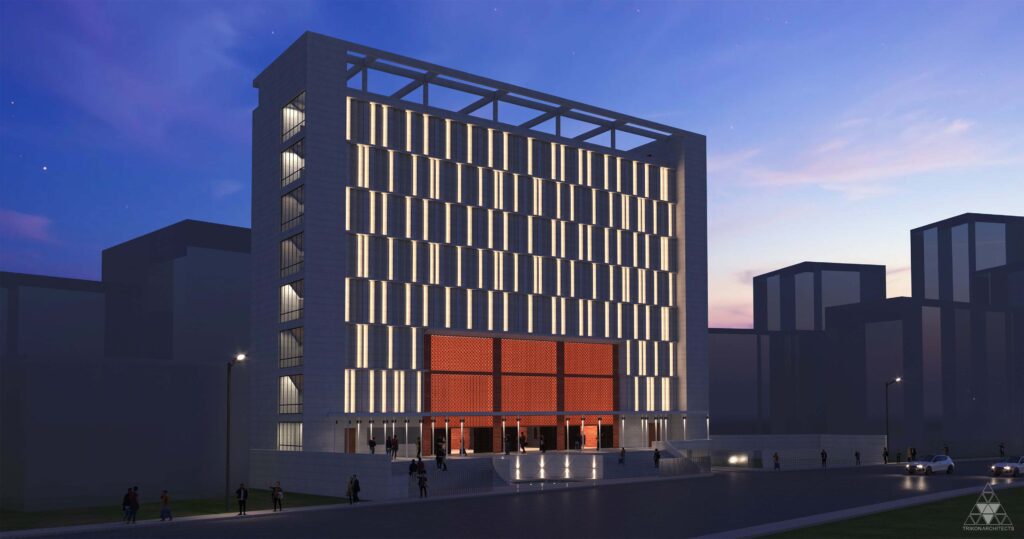

The stepped progression of temple elevation is worked out to scale down the monumentality of temple structure. The entrance is immediate: a flight of steps from the sidewalk directly leads to the central plaza.
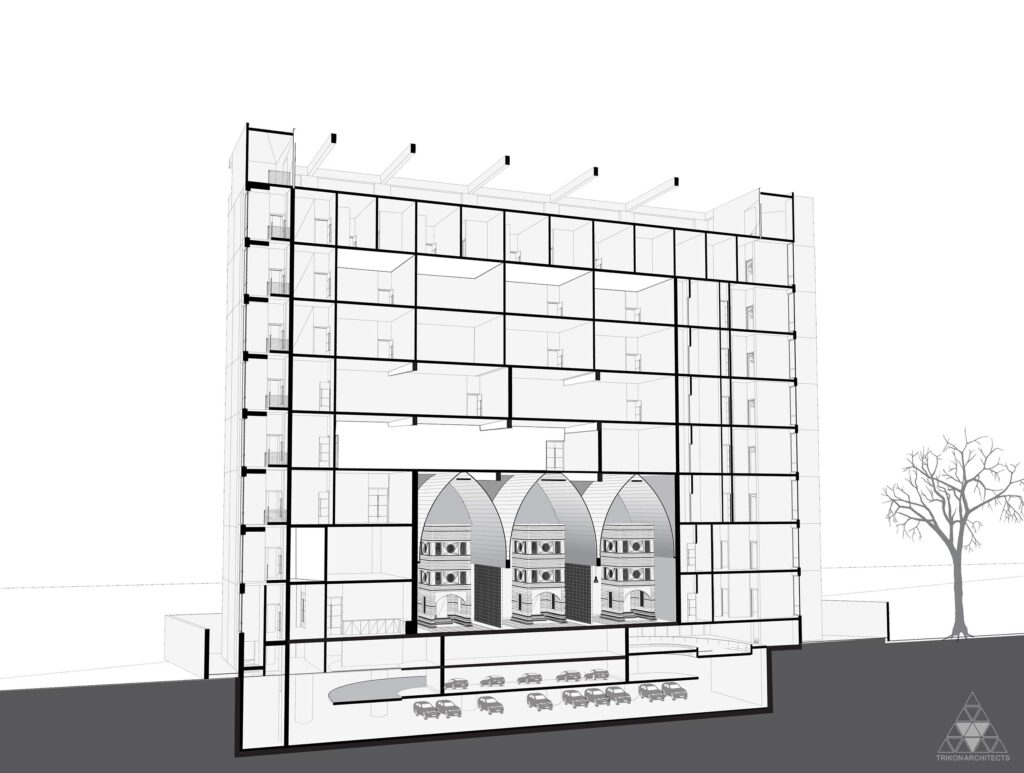
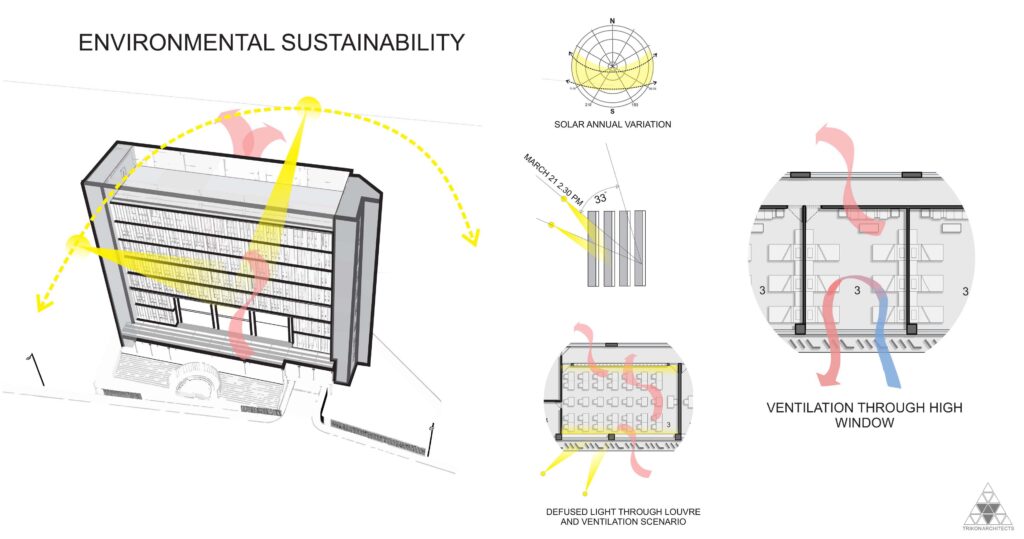
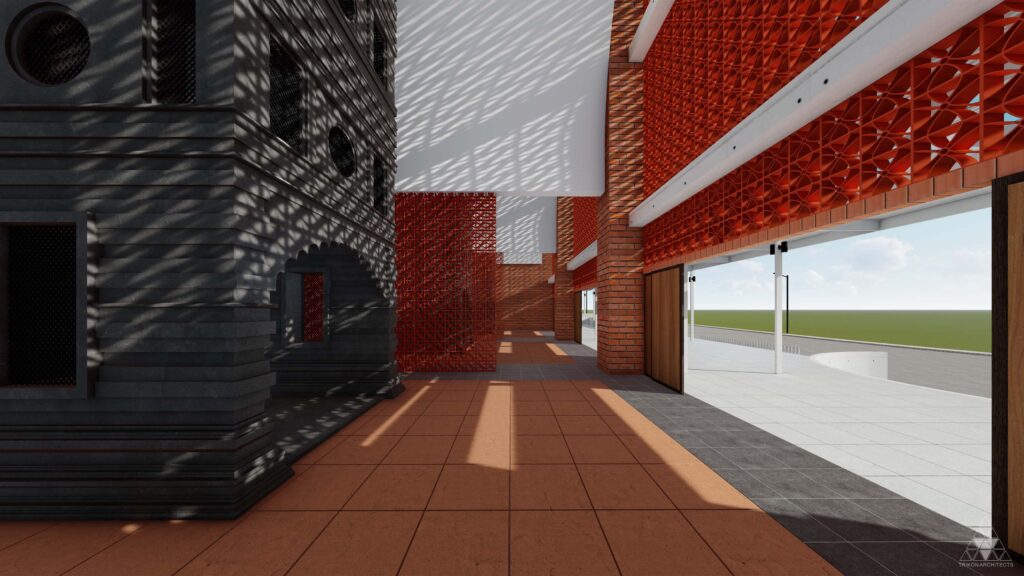
All floors are accessible by generous vertical circulations in adjacent to the Temples. The project is a representation of unity through interaction, assembling the main prayer halls together in a single chamber of the form. Careful handling of light and changing sense of enclosure creates serenity while one moves from the entrance towards the core.
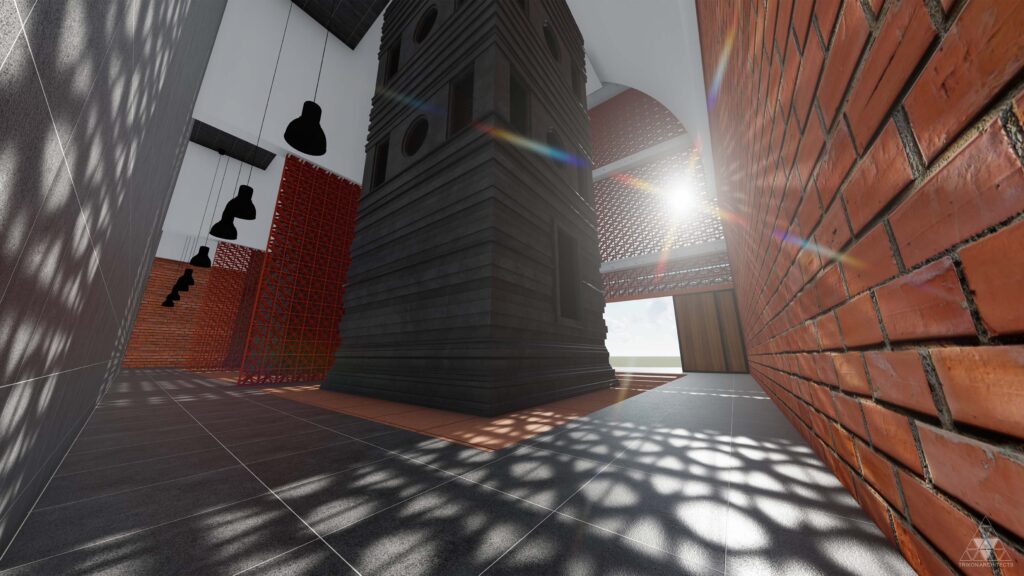
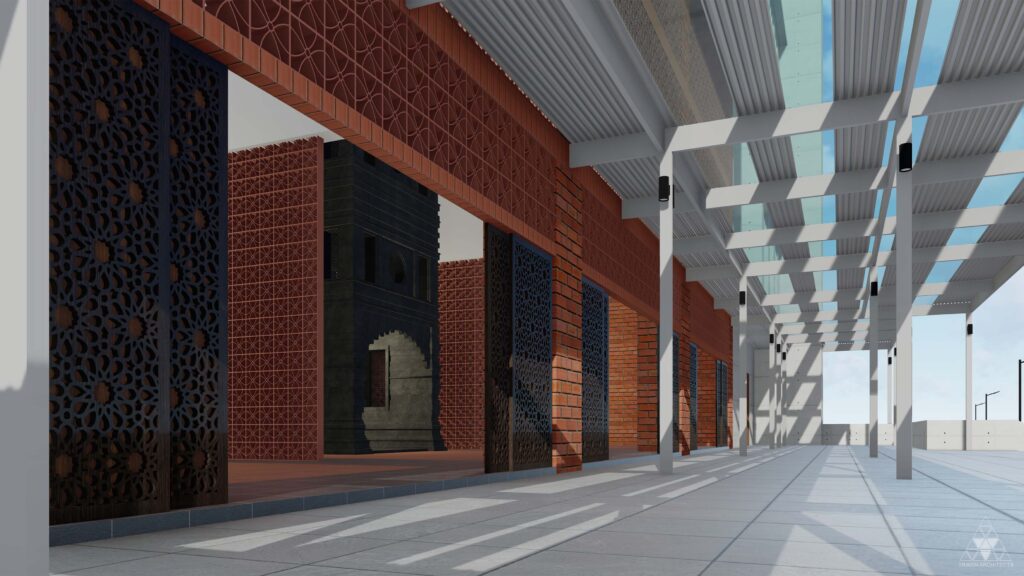
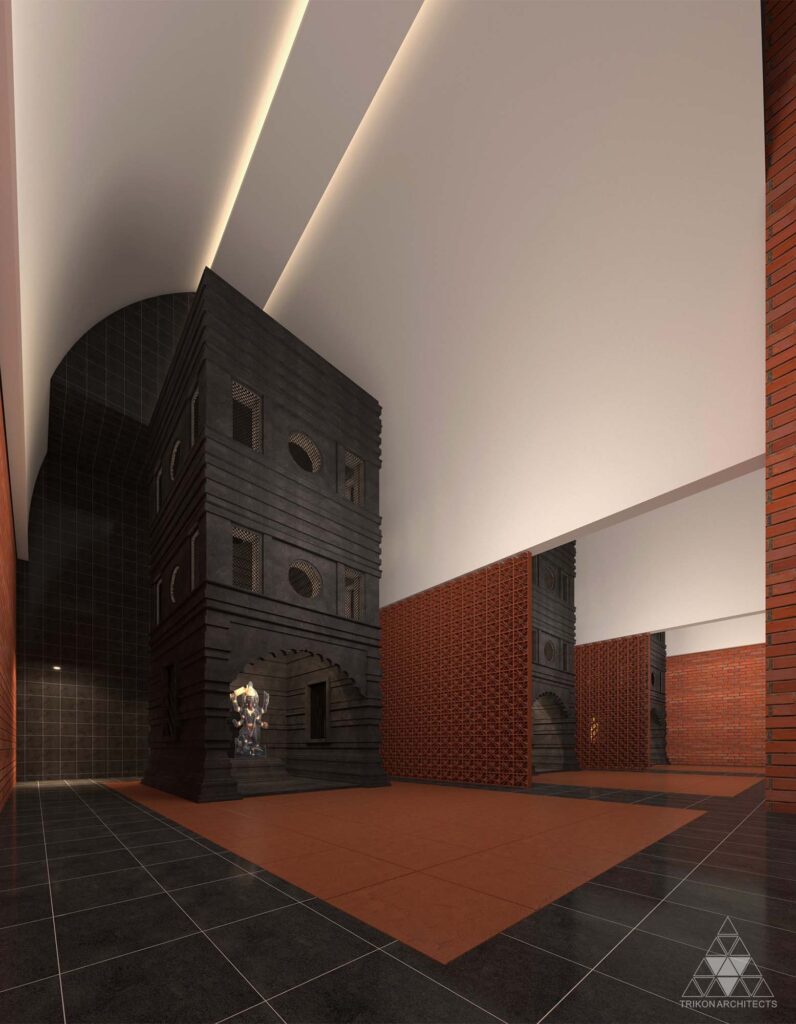
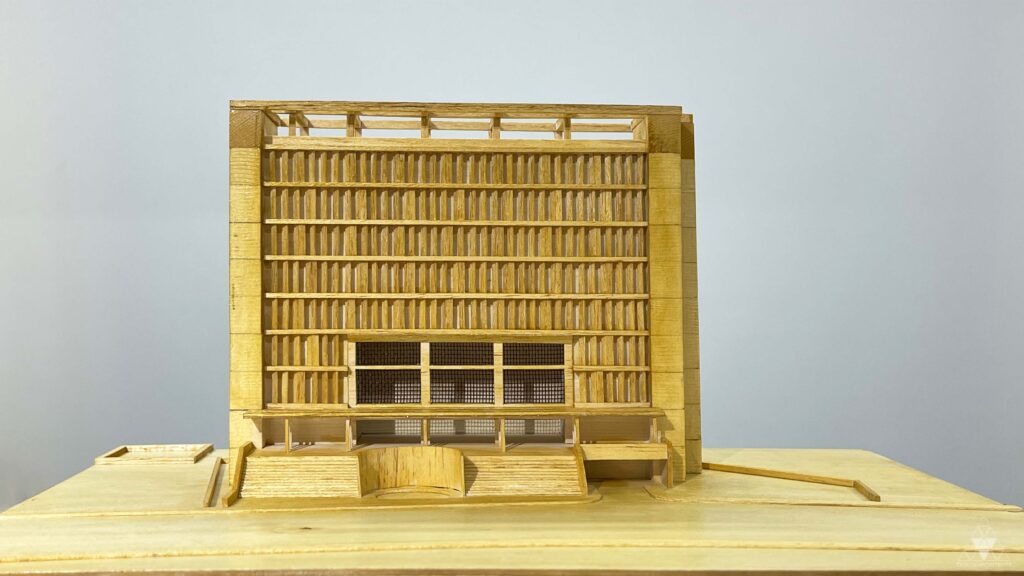
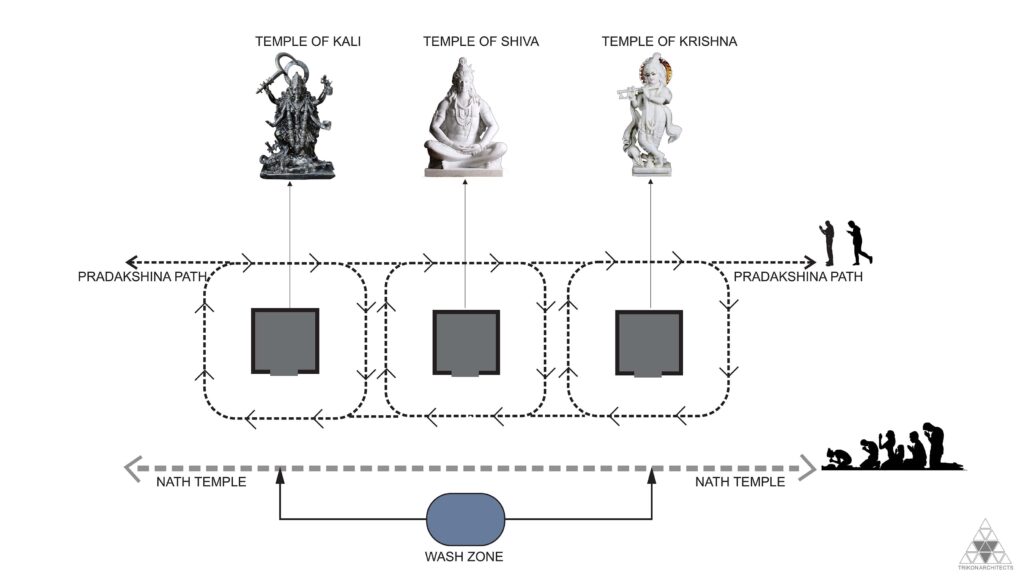
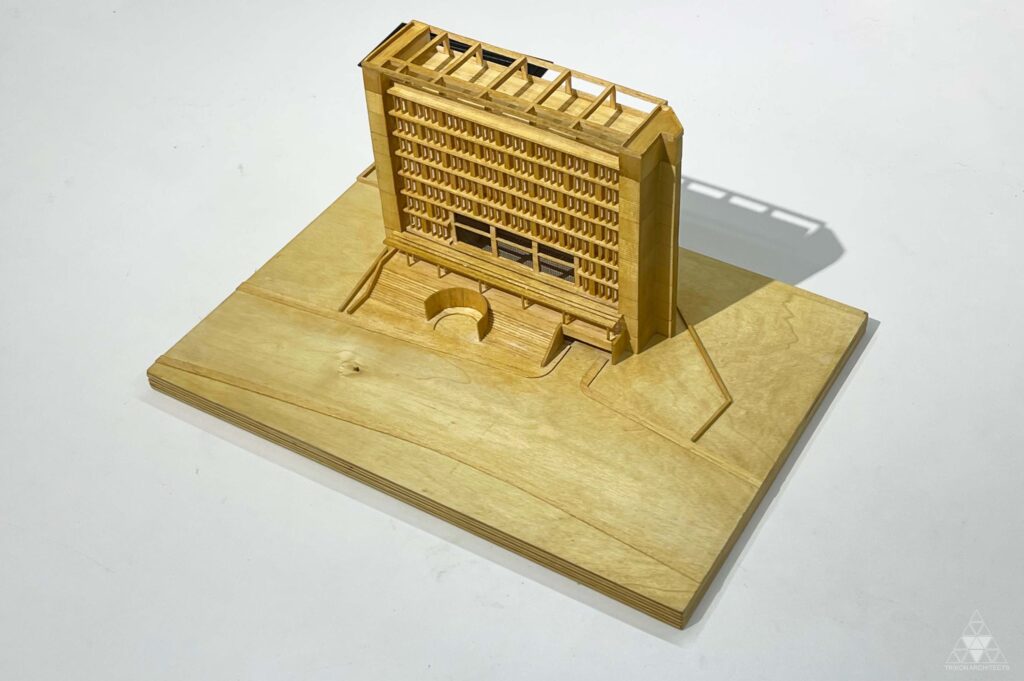
Location: Golpahar, Chittagong.
Build Area: 56,160 sft
Organizer: IAB (Chittagong Chapter)
Year Designed: 2022

