Jury Statement
The proposal initiates from a very special architectural intent committed to a sense of an institutional scale and material. Imagined as a series of connected courts, the scheme presents a strong sense of the centre: a plaza that holds the campus together and organises important functions in established hierarchies. The scheme proposes a dense, almost urban built development utilising the South while keeping most of the land open for landscape, outdoors sports and future developments towards the North and the East.
The architect’s vision of three typologies of landscape renders a rich sense of possibilities to the site. The future developments planned on the North of the site can align to the plaza at the heart of the site and radiate from this central node.
The design proposes a strategy of using earth (or materials derived from the earth) in a fluid, organic and complementing way to diminish and mitigate the required scale for the indoor sporting facilities. This strategy also accounts for a gentle transition between the housing and the institutional functions on the site articulating a simple and refined design strategy.
The architects frame the heart of the campus as an open-space and create a possibility for a vibrant resident community to thrive. By building density in one parcel of land, the scheme allows for possible future expansions and a rich landscape to take root, all the while designing an eloquent architecture of the campus and therefore, the jury awards a Special Mention to Hundredhands for PAHAL, Takshila’s Initiative for Sports.
Read more about the competition HERE.
PROPOSAL

Hundredhand’s proposal for the Pahal campus is predicated on the creation of a compact, walkable campus with a series of distinct places anchored by clear markers in the form of buildings and open spaces. This is a memorable campus built around a hierarchy of open spaces, many small enough to be in shade and easily habitable through the year.
On Institutions and Sports
The proposal acknowledges the lack of sports facilities in the country, and a campus like this will be a beacon at the national level. Irrespective of the nature of the expression, this campus will inherently generate interest in the sports fraternity. Our intention has been to add value and give identity to this important moment in institution-building by Takshila.
Unlike other academic institutions, where the scale of the program is already appropriate to the learning environment, the challenge here has been to create humane learning environments out of large playing infrastructures. There is legibility in how the programs are distributed and a deliberate informality in how the open spaces are articulated. Each part, both built and unbuilt, has a distinct character. The effort in the masterplan is to stitch a fabric that has legibility yet variations at the unit level. The whole is greater than the sum of the parts.
The history of learning and education in Nalanda has been a constant guidepost in both the vision and design development stages. The stereotomic quality of the brick ruins has been a constant source of inspiration and reference in the manifestation of the built environment. We have modulated the scale of these forms in earth and reworked them to suit a pedestrian scale. This idea also helped us the soften the scale of the large playing areas.


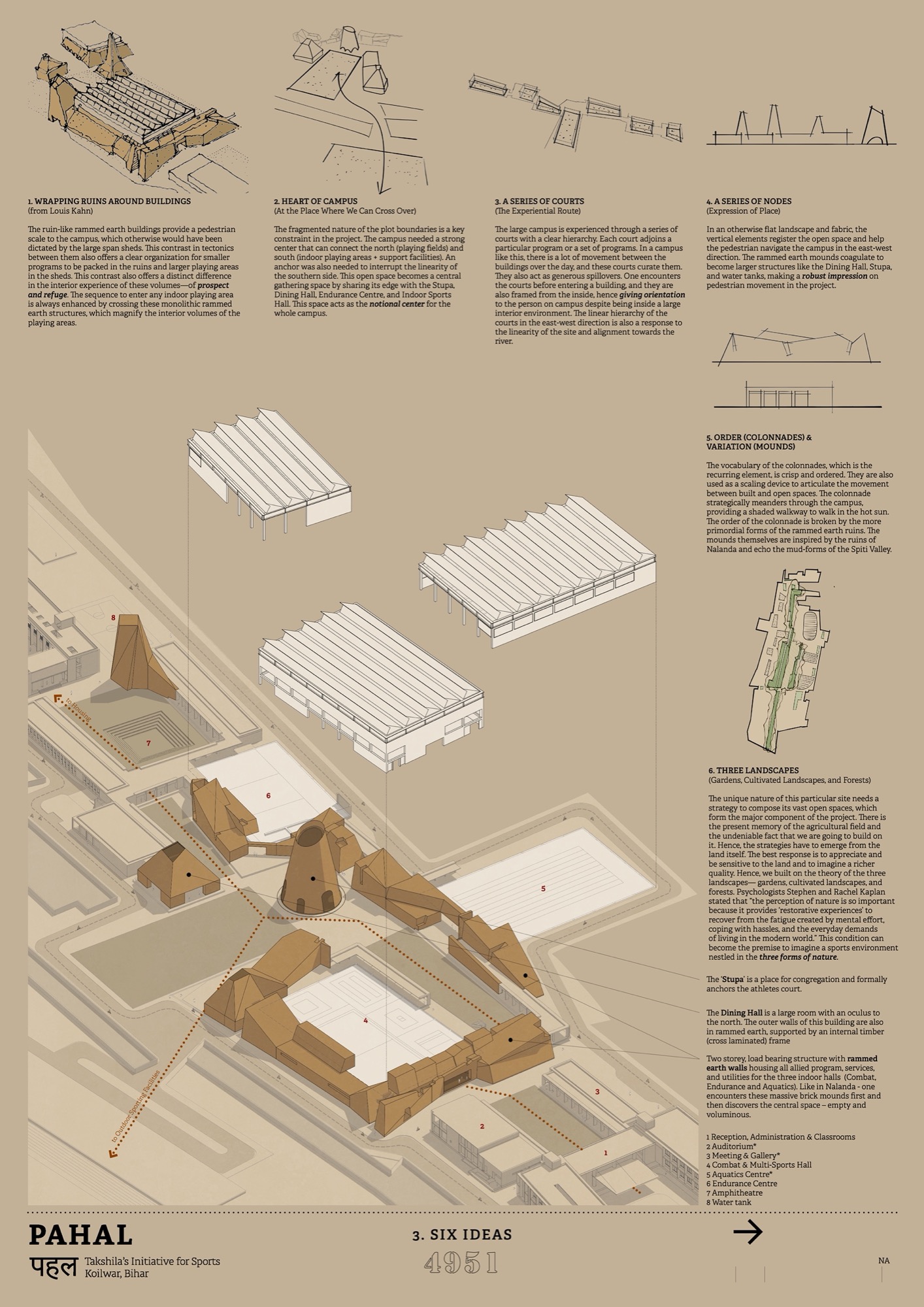

The Hundredhands proposal is predicated on six fundamental ideas:
1. WRAPPING RUINS AROUND BUILDINGS (from Louis Kahn)
The ruin-like rammed earth buildings provide a pedestrian scale to the campus, which otherwise would have been dictated by the large span sheds. This contrast in tectonics between them also offers a clear organization for smaller programs to be packed in the ruins and larger playing areas in the sheds. This contrast also offers a distinct difference in the interior experience of these volumes—of prospect and refuge. The sequence to enter any indoor playing area is always enhanced by crossing these monolithic rammed earth structures, which magnify the interior volumes of the playing areas.
2. HEART OF CAMPUS (At the Place Where We Can Cross Over)
The fragmented nature of the plot boundaries is a key constraint in the project. The campus needed a strong center that can connect the north (playing fields) and south (indoor playing areas + support facilities). An anchor was also needed to interrupt the linearity of the southern side. This open space becomes a central gathering space by sharing its edge with the Stupa, Dining Hall, Endurance Centre, and Indoor Sports Hall. This space acts as the notional center for the whole campus.
3. A SERIES OF COURTS (The Experiential Route)
The large campus is experienced through a series of courts with a clear hierarchy. Each court adjoins a particular program or a set of programs. In a campus like this, there is a lot of movement between the buildings over the day, and these courts curate them. They also act as generous spillovers. One encounters the courts before entering a building, and they are also framed from the inside, hence giving orientation to the person on campus despite being inside a large interior environment. The linear hierarchy of the courts in the east-west direction is also a response to the linearity of the site and alignment towards the river.
4. A SERIES OF NODES (Expression of Place)
In an otherwise flat landscape and fabric, the vertical elements register the open space and help the pedestrian navigate the campus in the east-west direction. The rammed earth mounds coagulate to become larger structures like the Dining Hall, Stupa, and water tanks, making a robust impression on pedestrian movement in the project.
5. ORDER (COLONNADES) & VARIATION (MOUNDS)
The vocabulary of the colonnades, which is the recurring element, is crisp and ordered. They are also used as a scaling device to articulate the movement between built and open spaces. The colonnade strategically meanders through the campus, providing a shaded walkway to walk in the hot sun. The order of the colonnade is broken by the more primordial forms of the rammed earth ruins. The mounds themselves are inspired by the ruins of Nalanda and echo the mud-forms of the Spiti Valley.
6. THREE LANDSCAPES (Gardens, Cultivated Landscapes, and Forests)
The unique nature of this particular site needs a strategy to compose its vast open spaces, which form the major component of the project. There is the present memory of the agricultural field and the undeniable fact that we are going to build on it. Hence, the strategies have to emerge from the land itself. The best response is to appreciate and be sensitive to the land and to imagine a richer quality. Hence, we built on the theory of the three landscapes— gardens, cultivated landscapes, and forests. Psychologists Stephen and Rachel Kaplan stated that “the perception of nature is so important because it provides ‘restorative experiences’ to recover from the fatigue created by mental effort, coping with hassles, and the everyday demands of living in the modern world.” This condition can become the premise to imagine a sports environment nestled in the three forms of nature.

Model
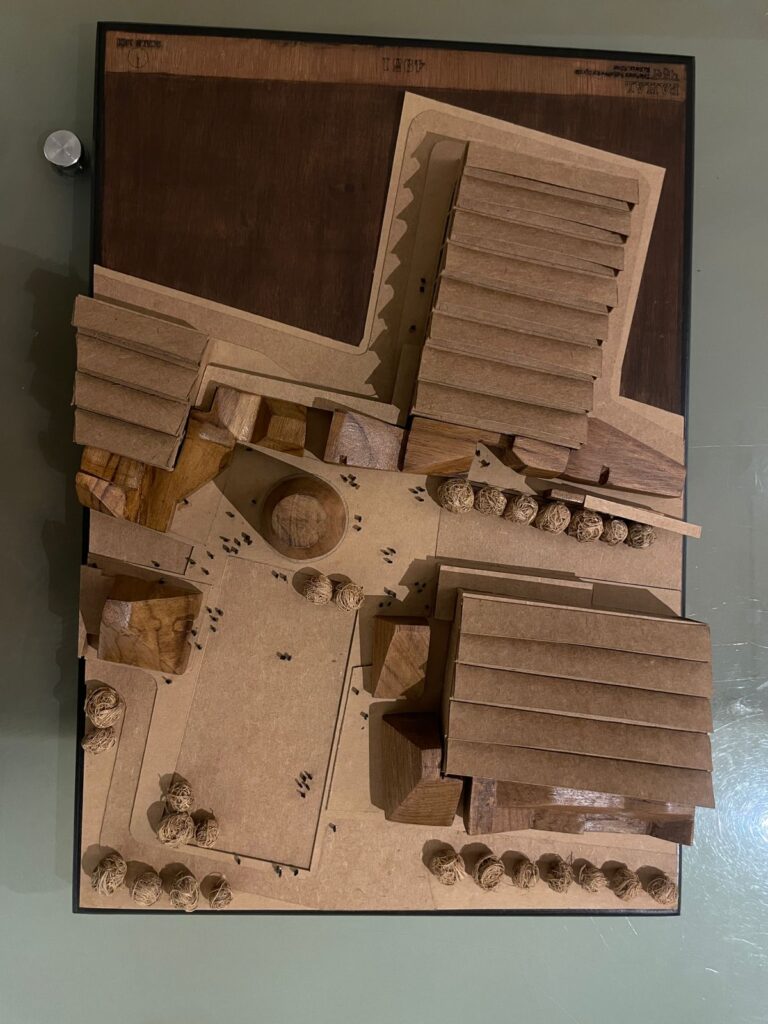
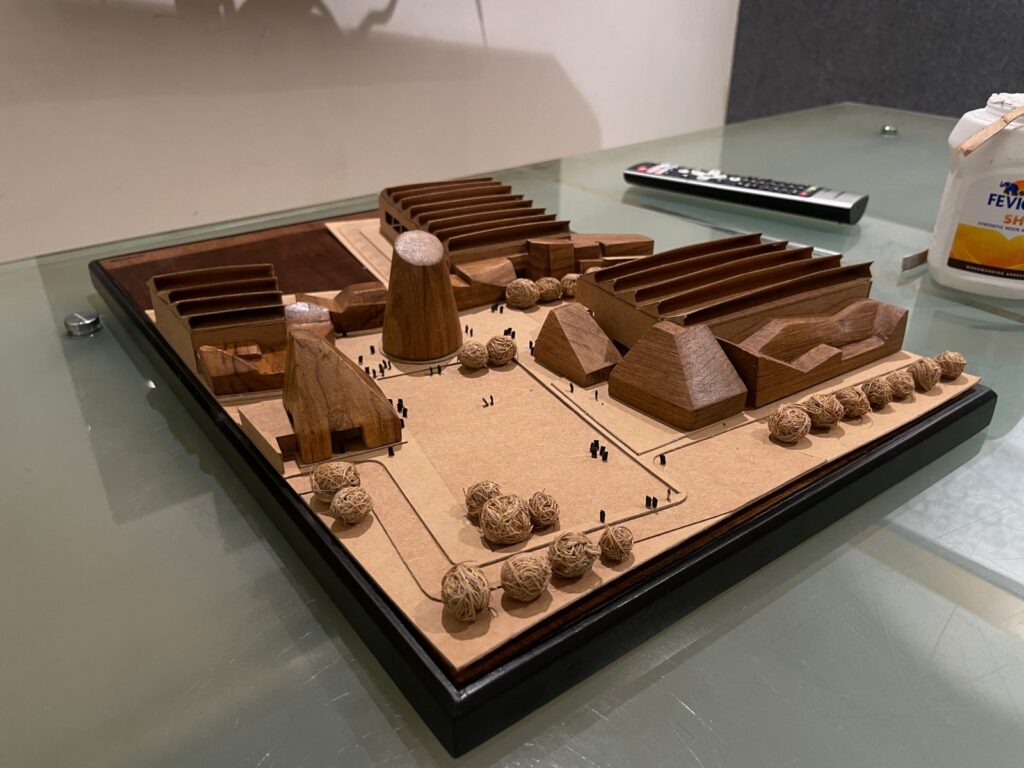
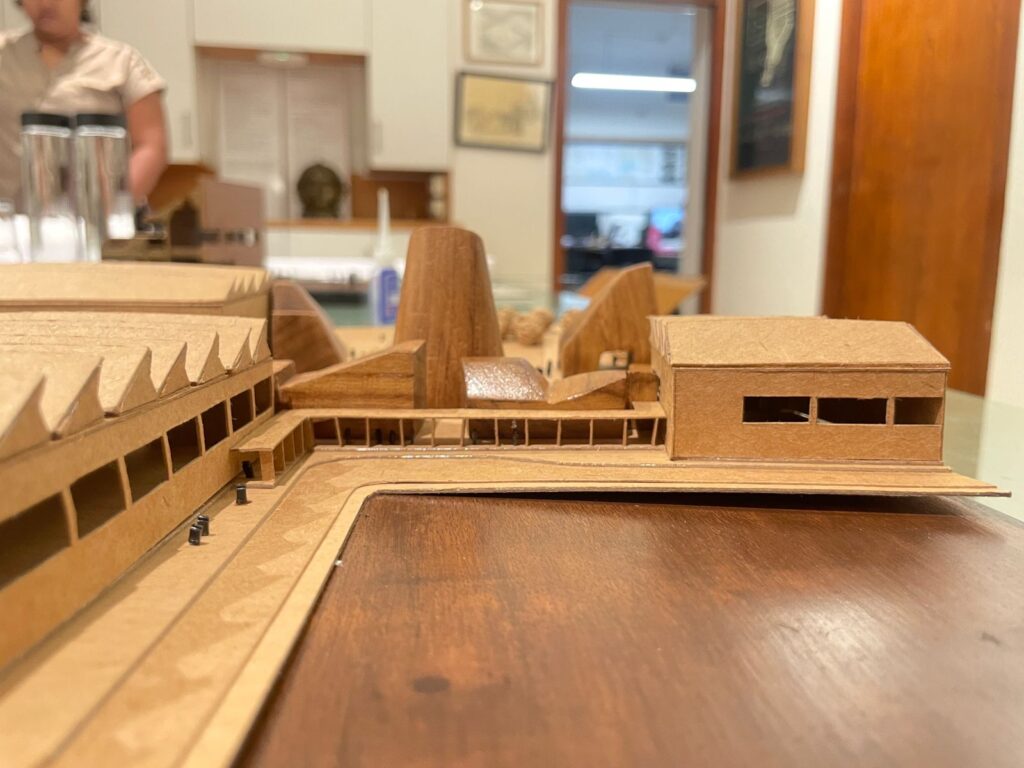
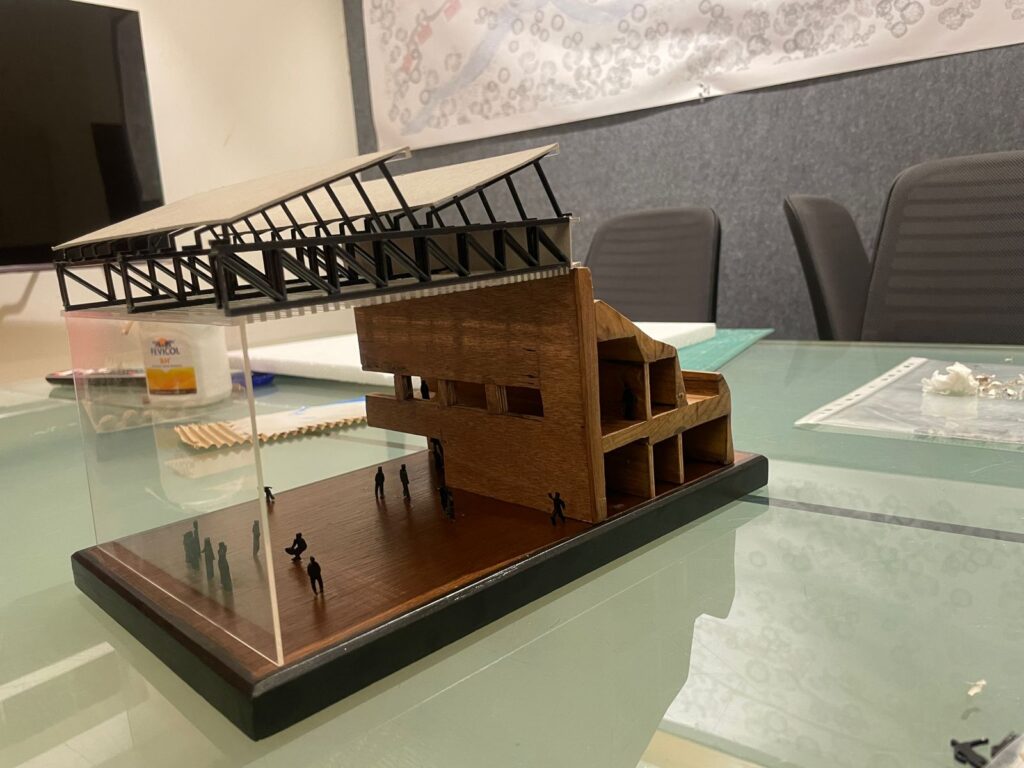

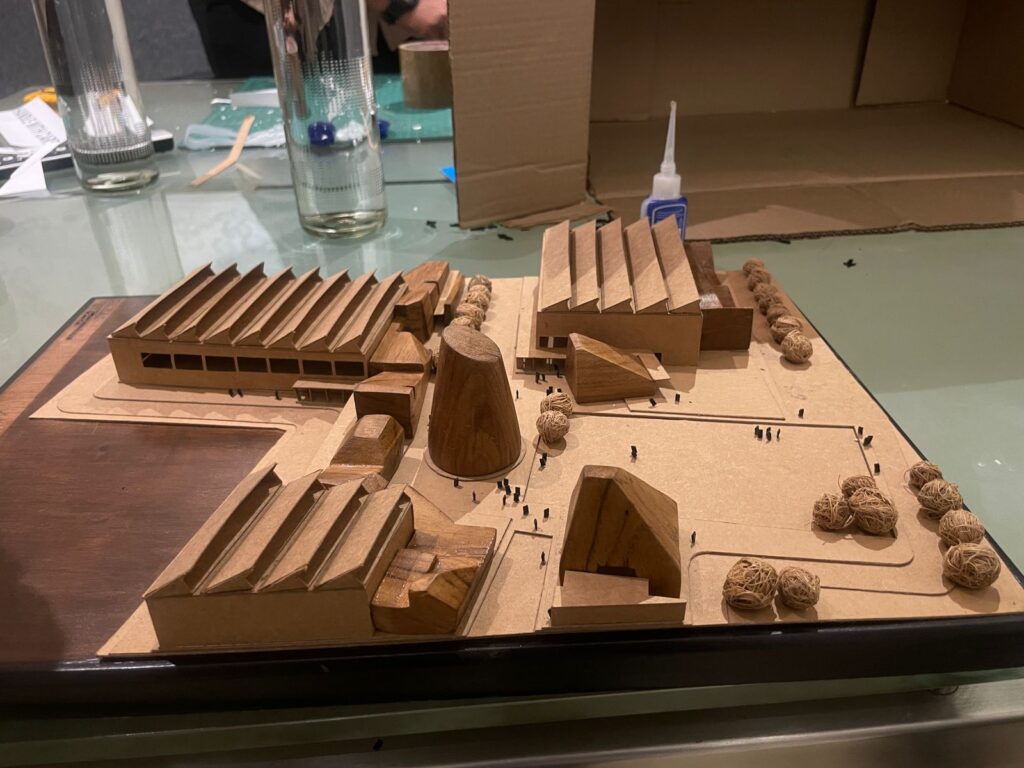
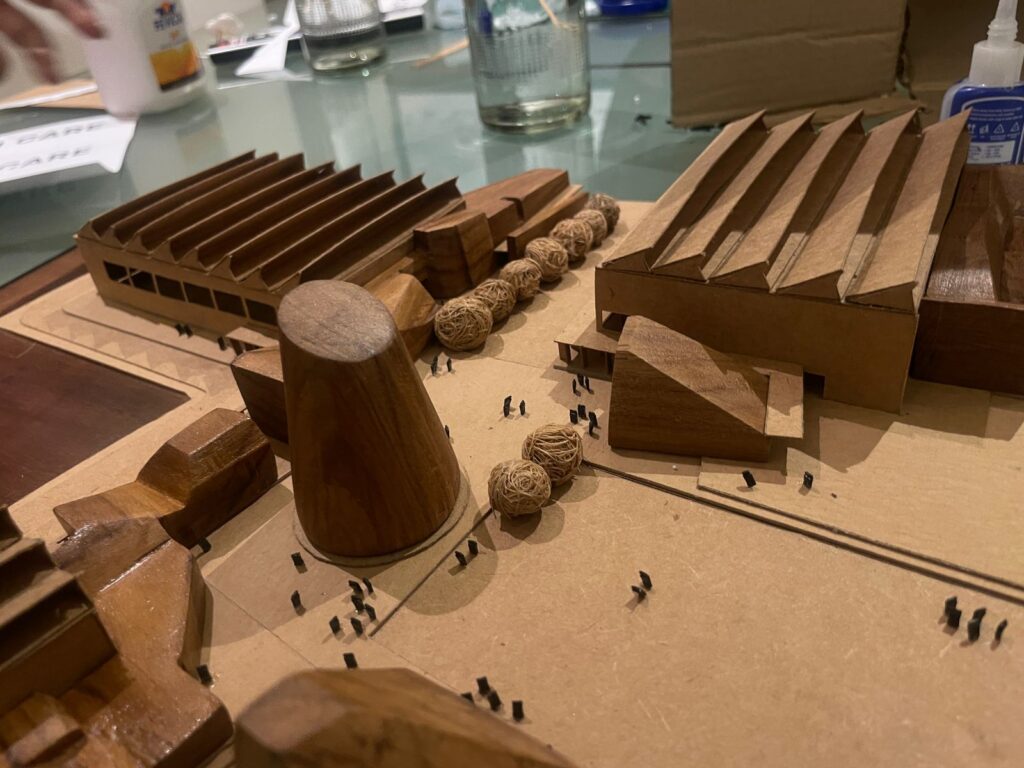
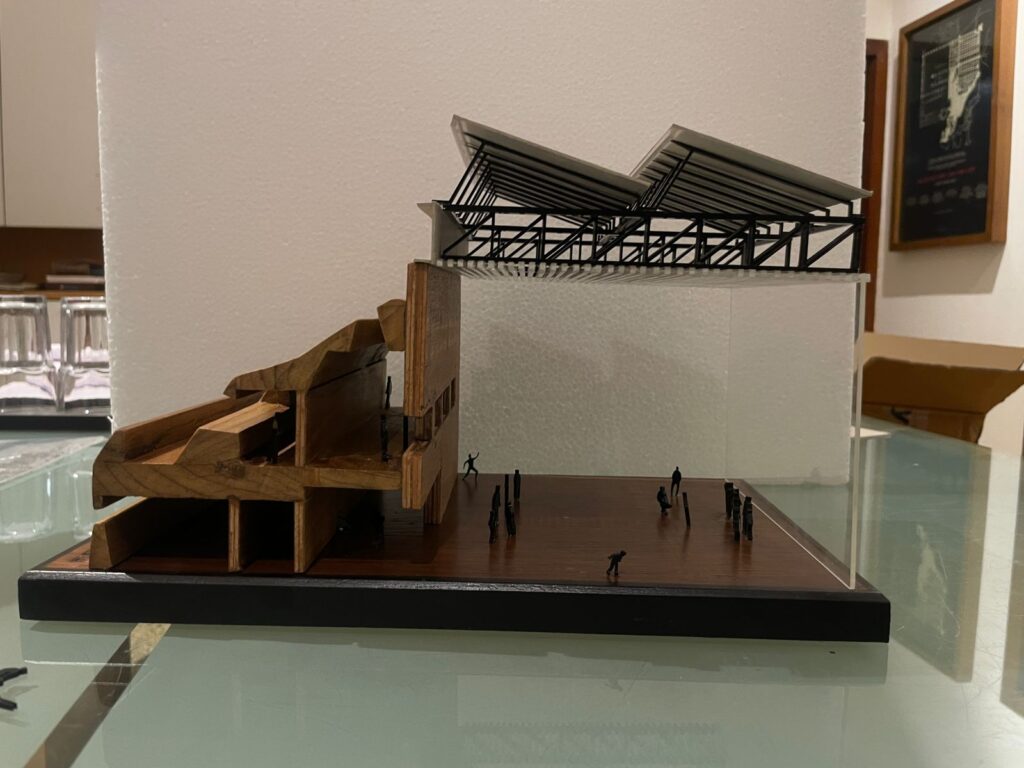

Presentation Sheets
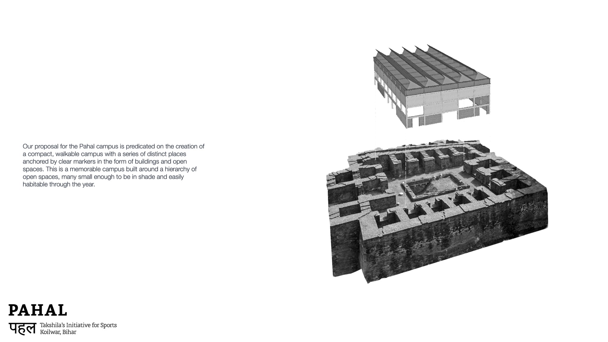


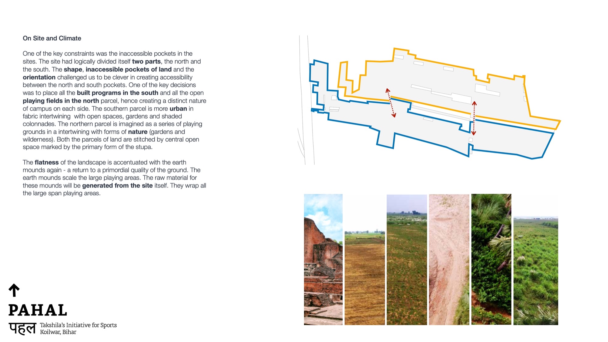

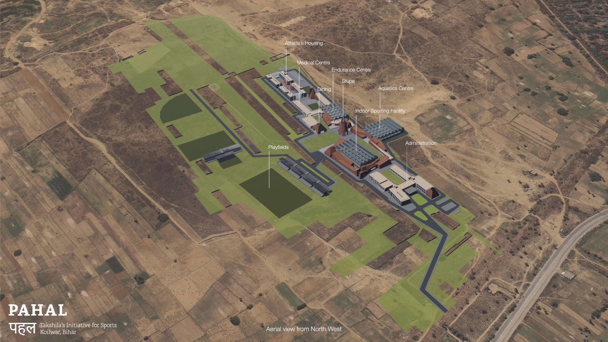



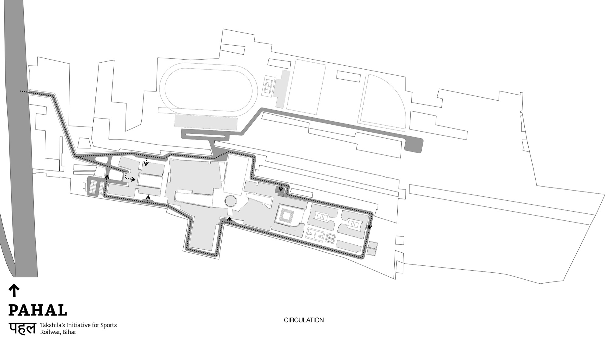
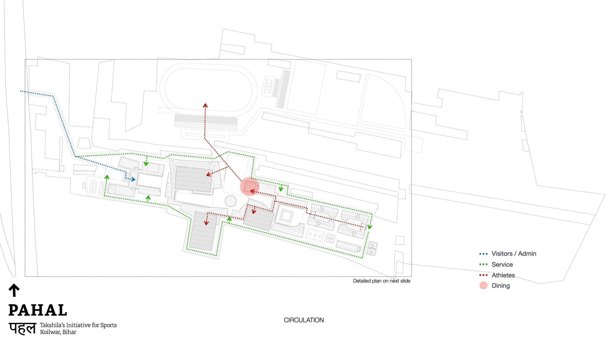
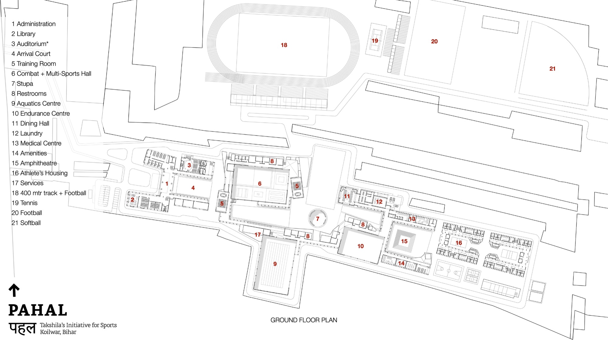
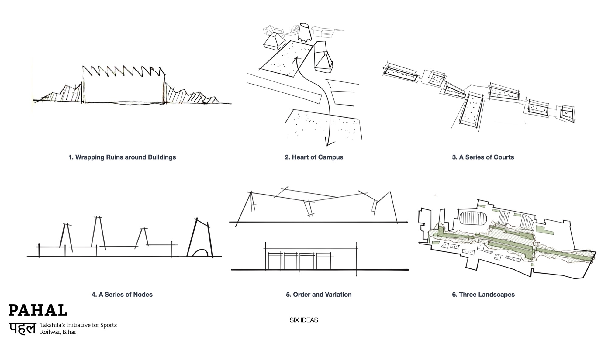
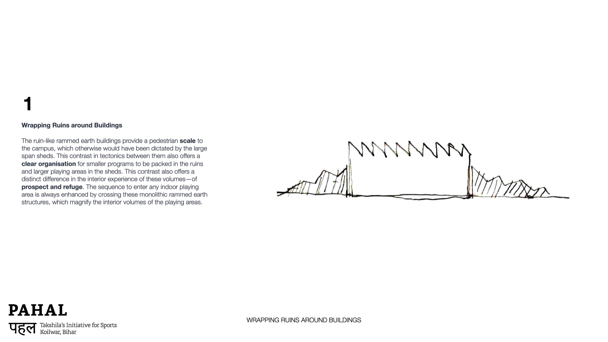
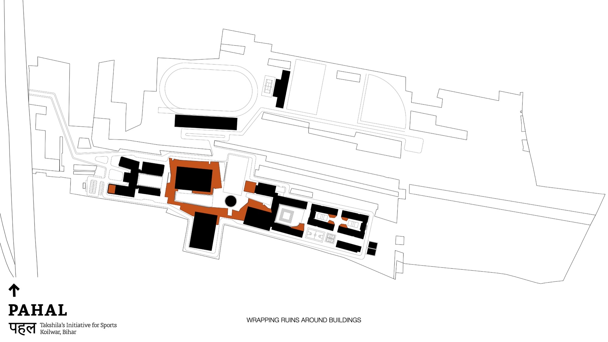

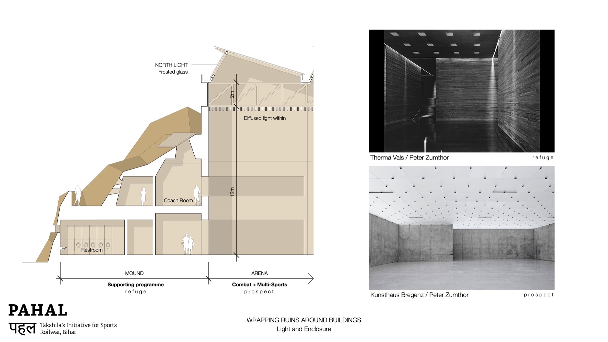

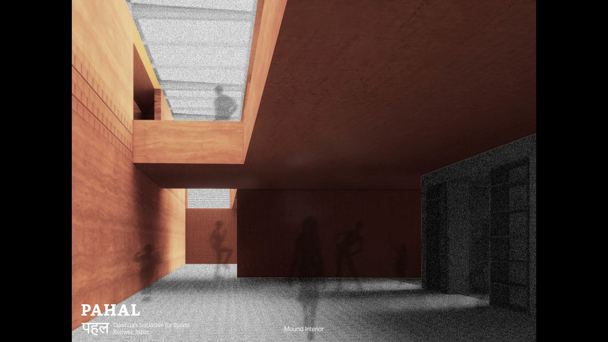
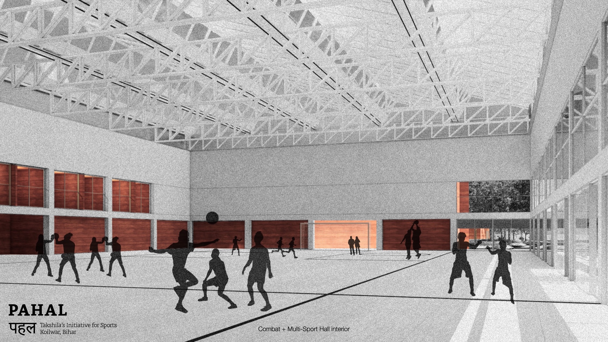
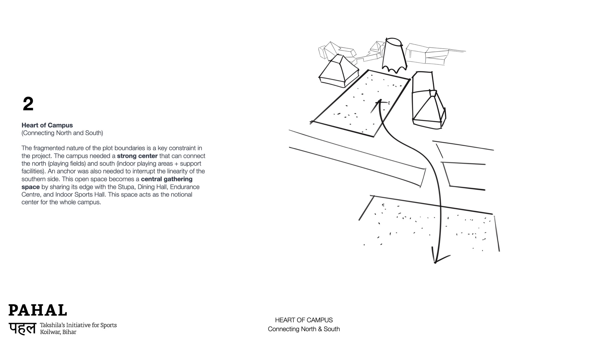

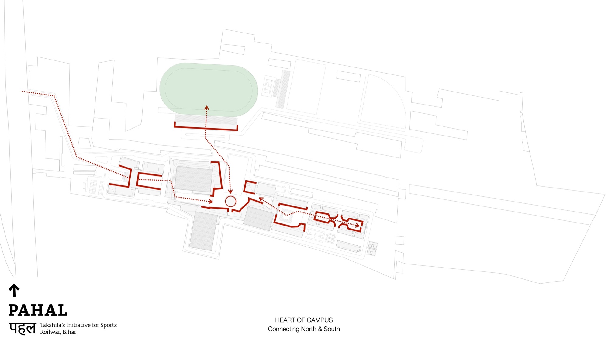
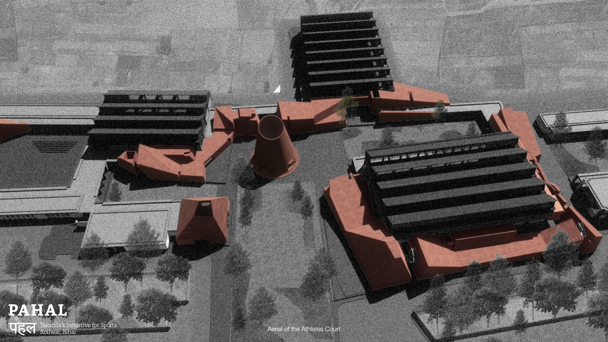
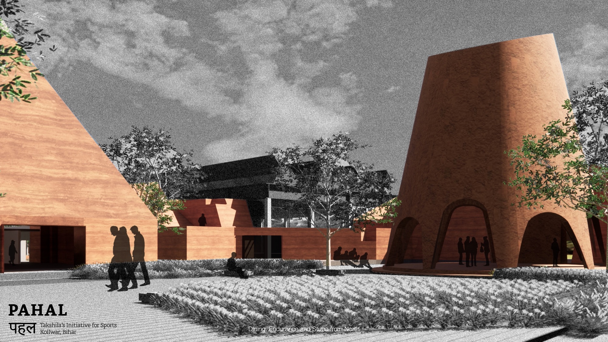

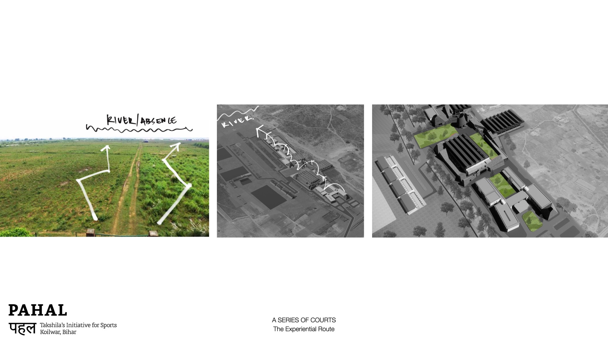

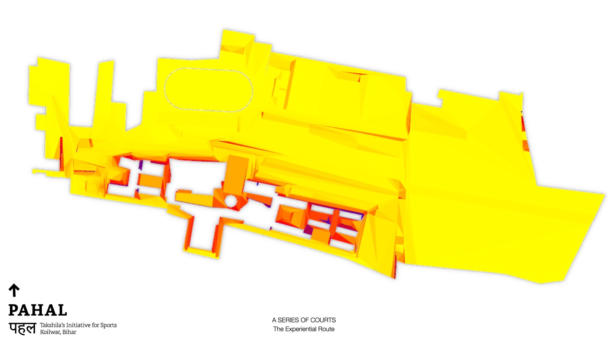


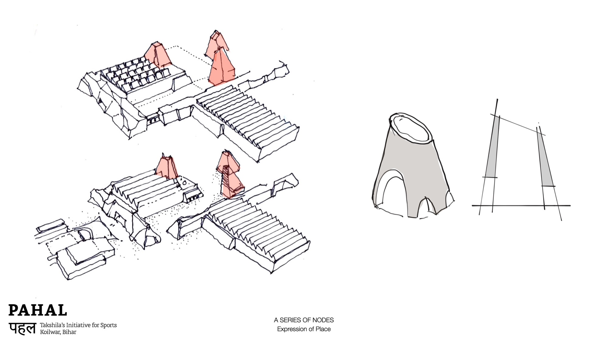

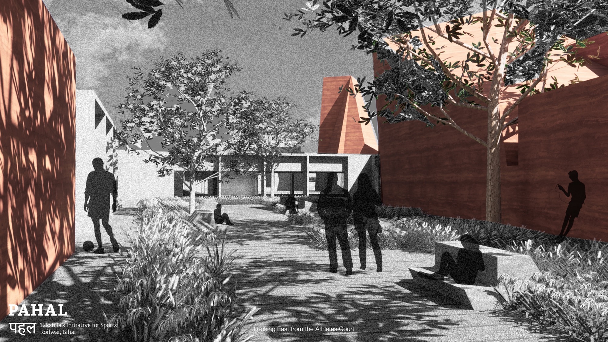


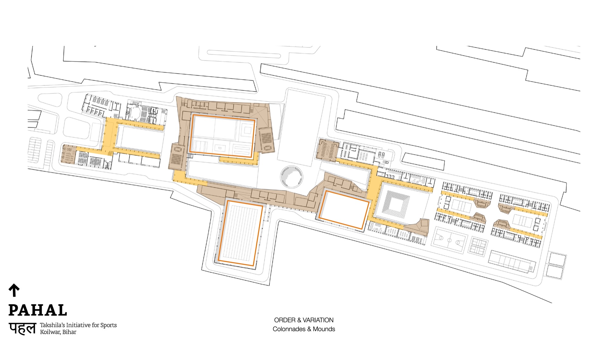
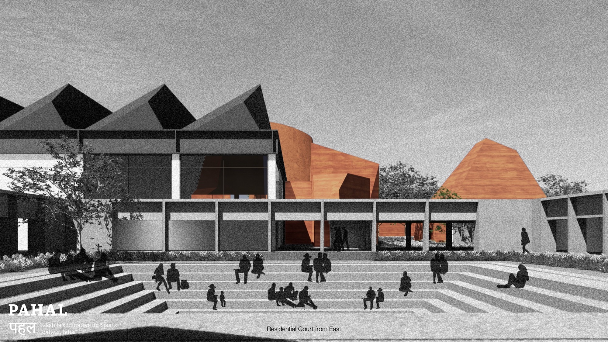

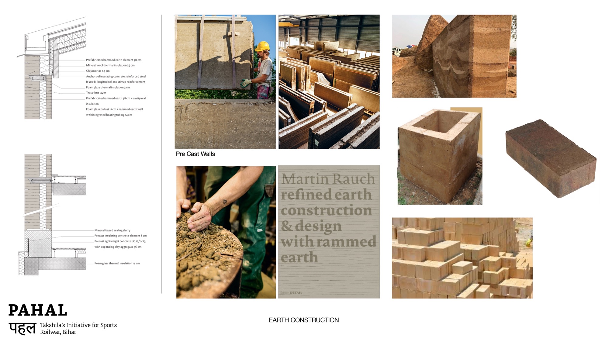
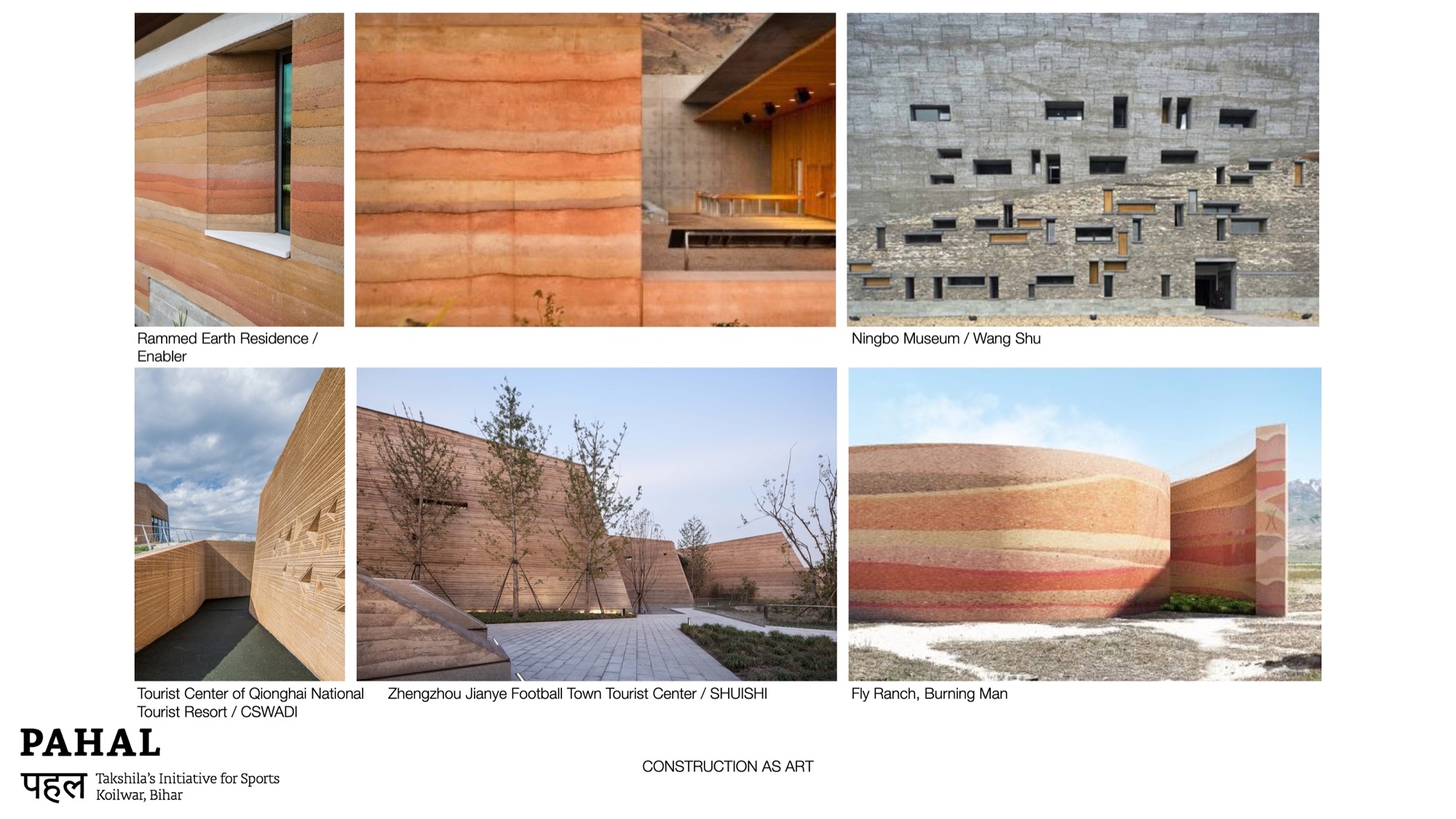


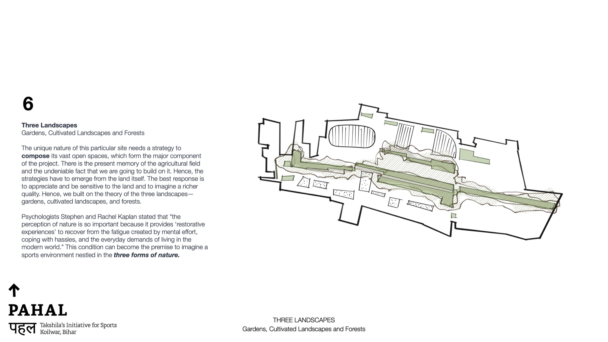
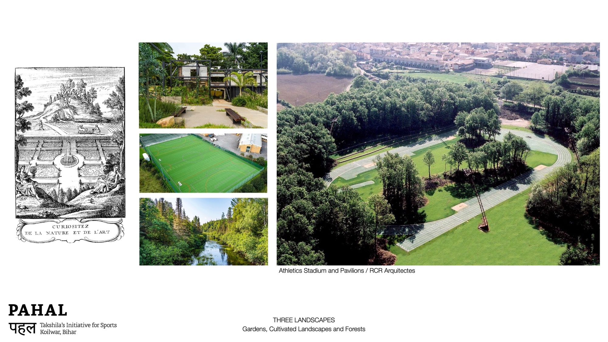
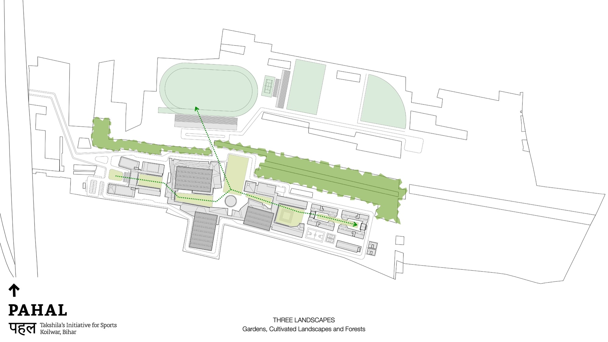
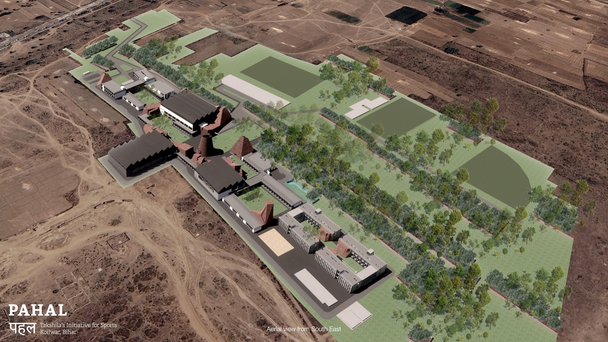
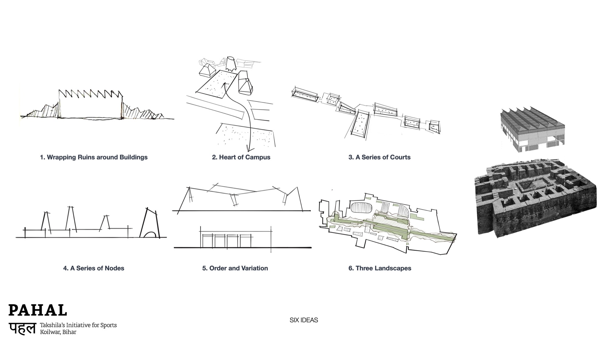
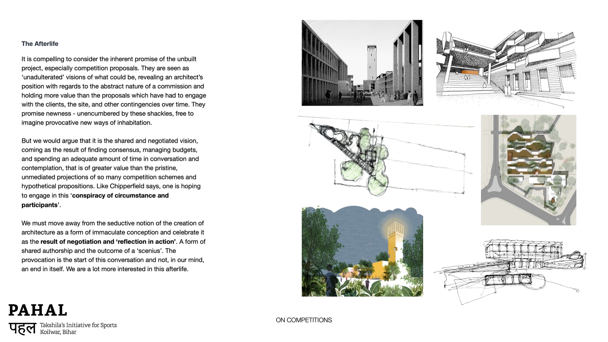
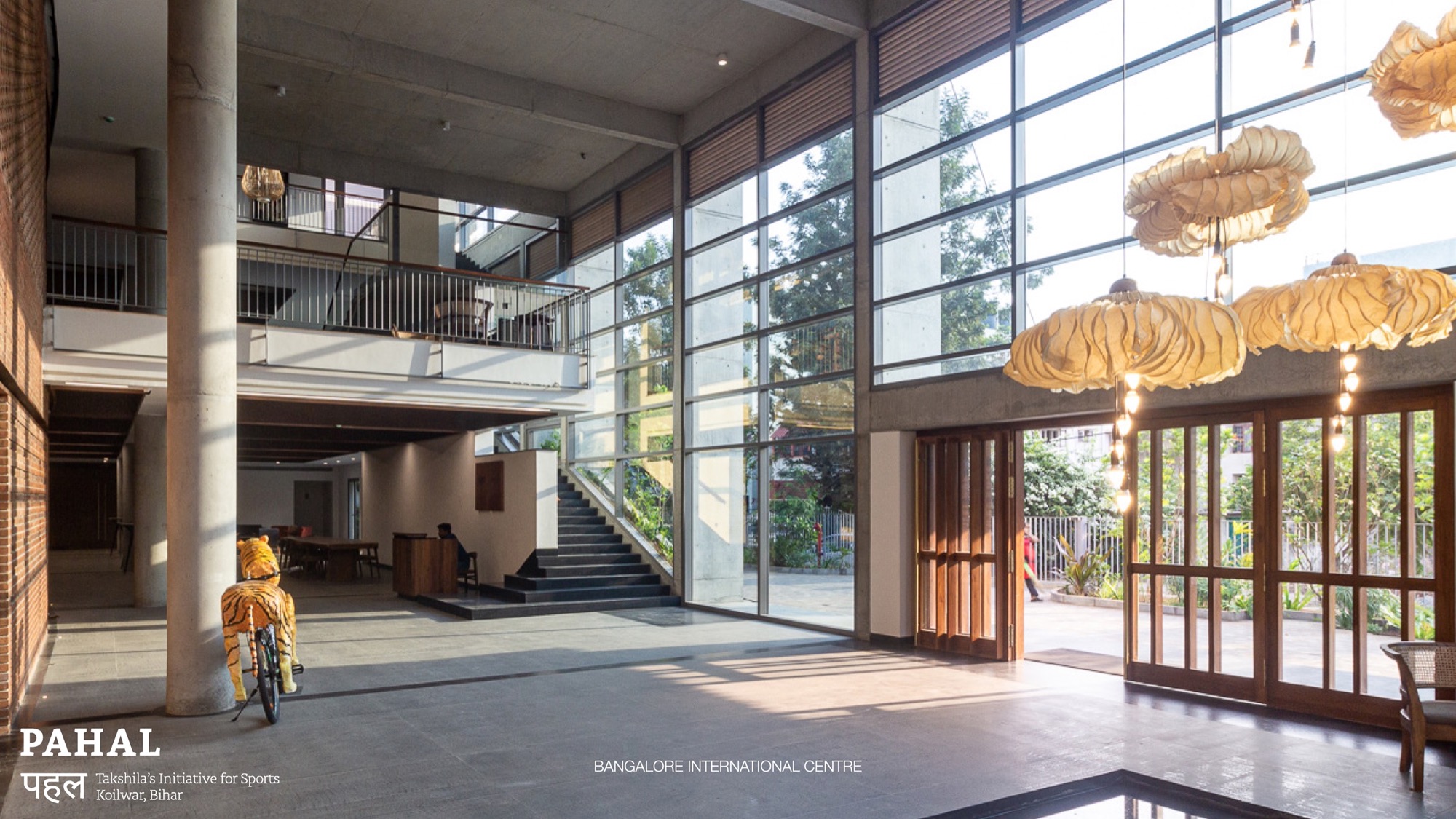
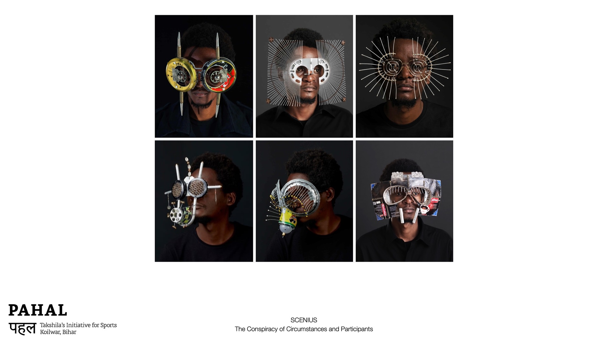
Credits:
The competition proposal was put together in collaboration with Mr. R. Kiran Kumar (architect based in Mysore and Associate Professor at Wadiyar Centre for Architecture).
Structures: Mr. BL Manjunath
Landscape: Mr. Aniket Bhagwat + Mr. Santosh TV
MEP and Sustainability: McD BERL Pvt. Ltd.



