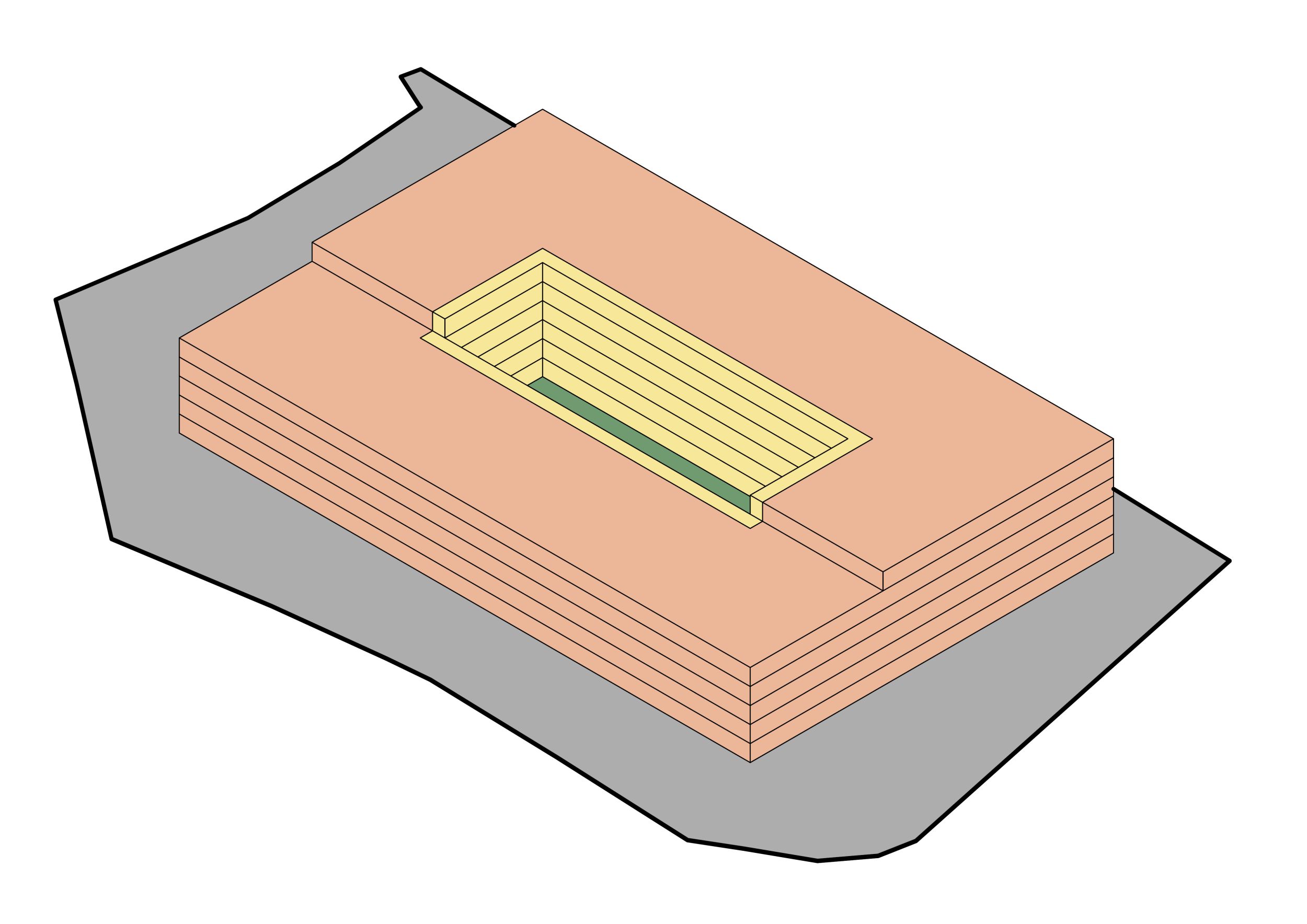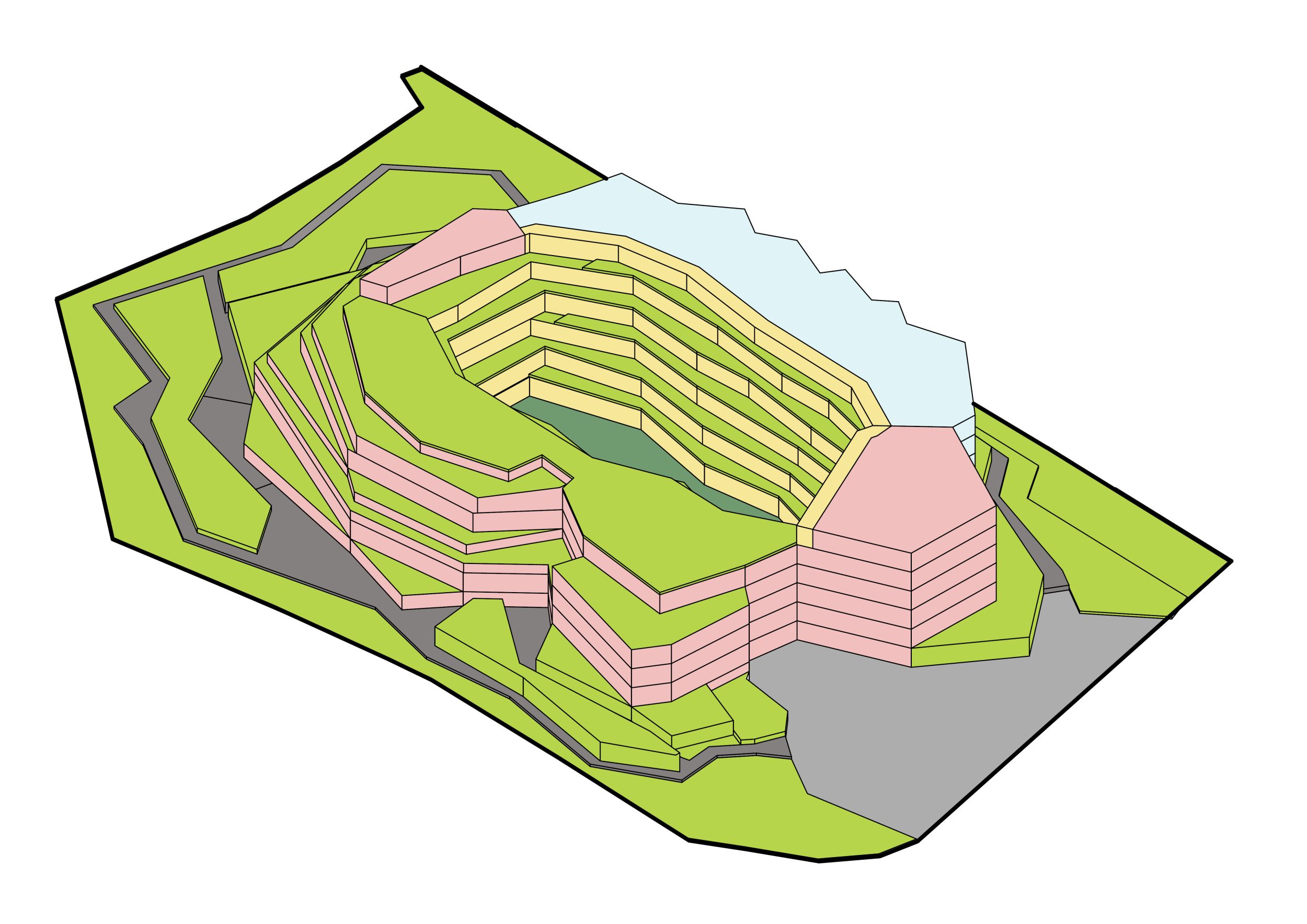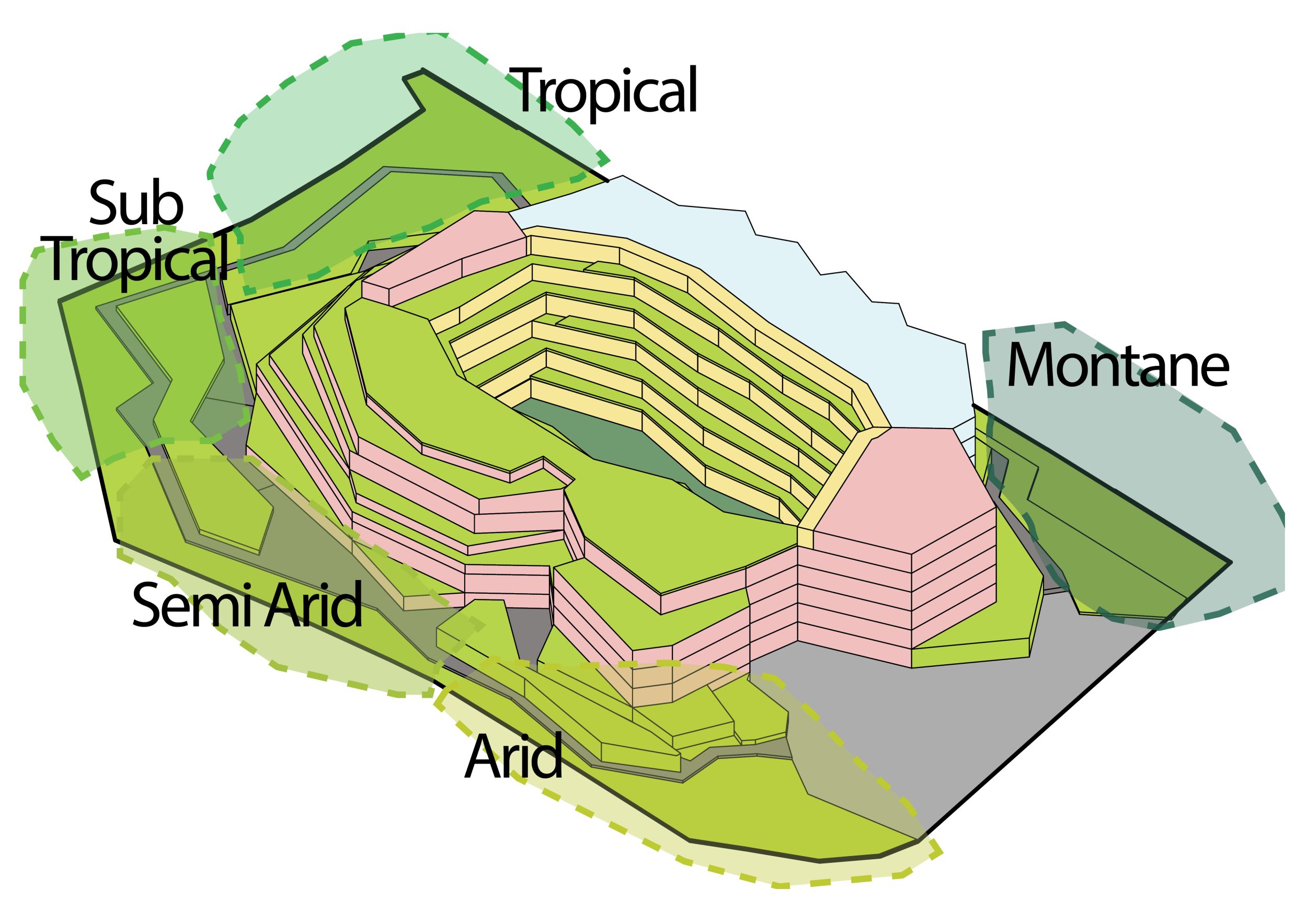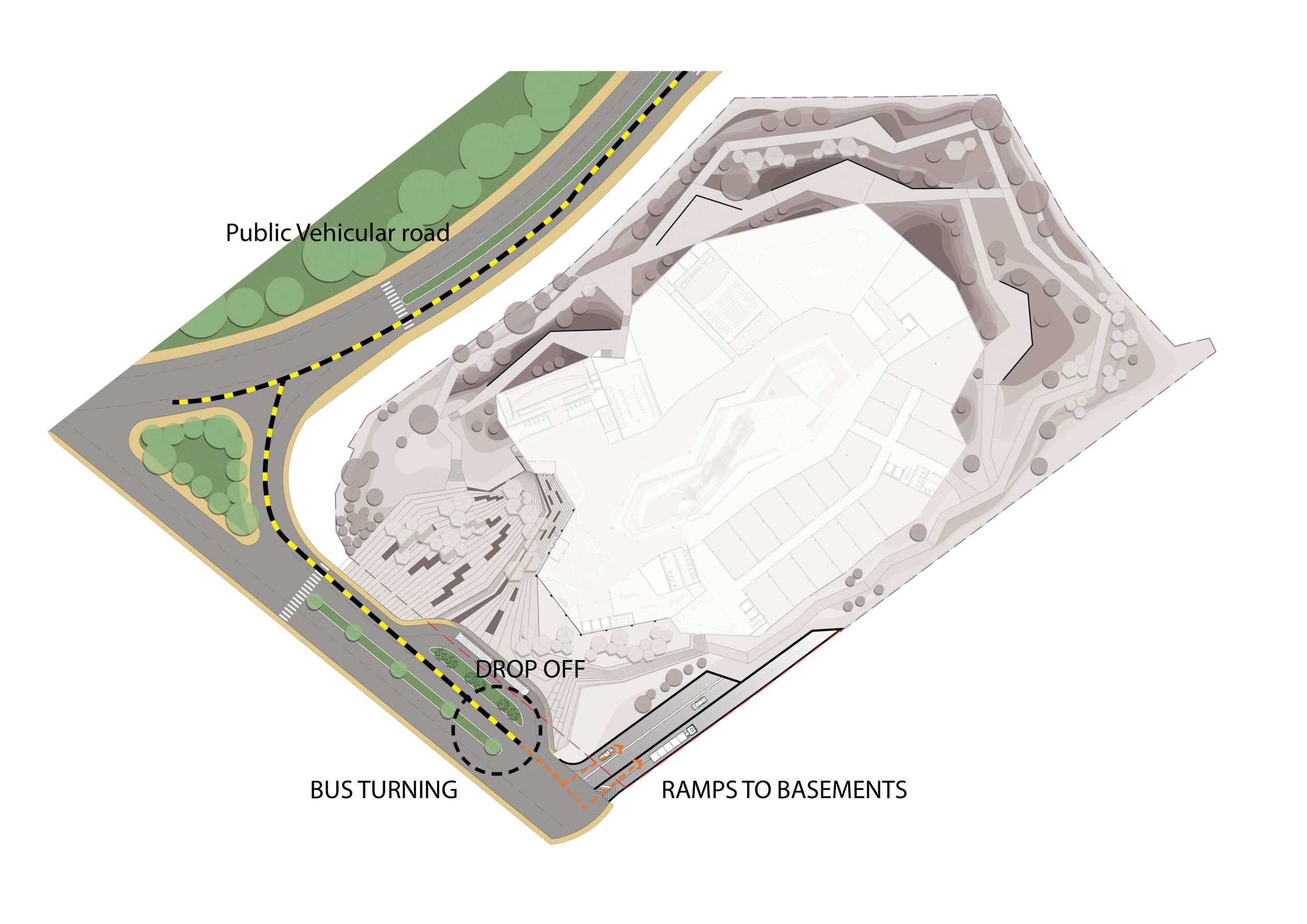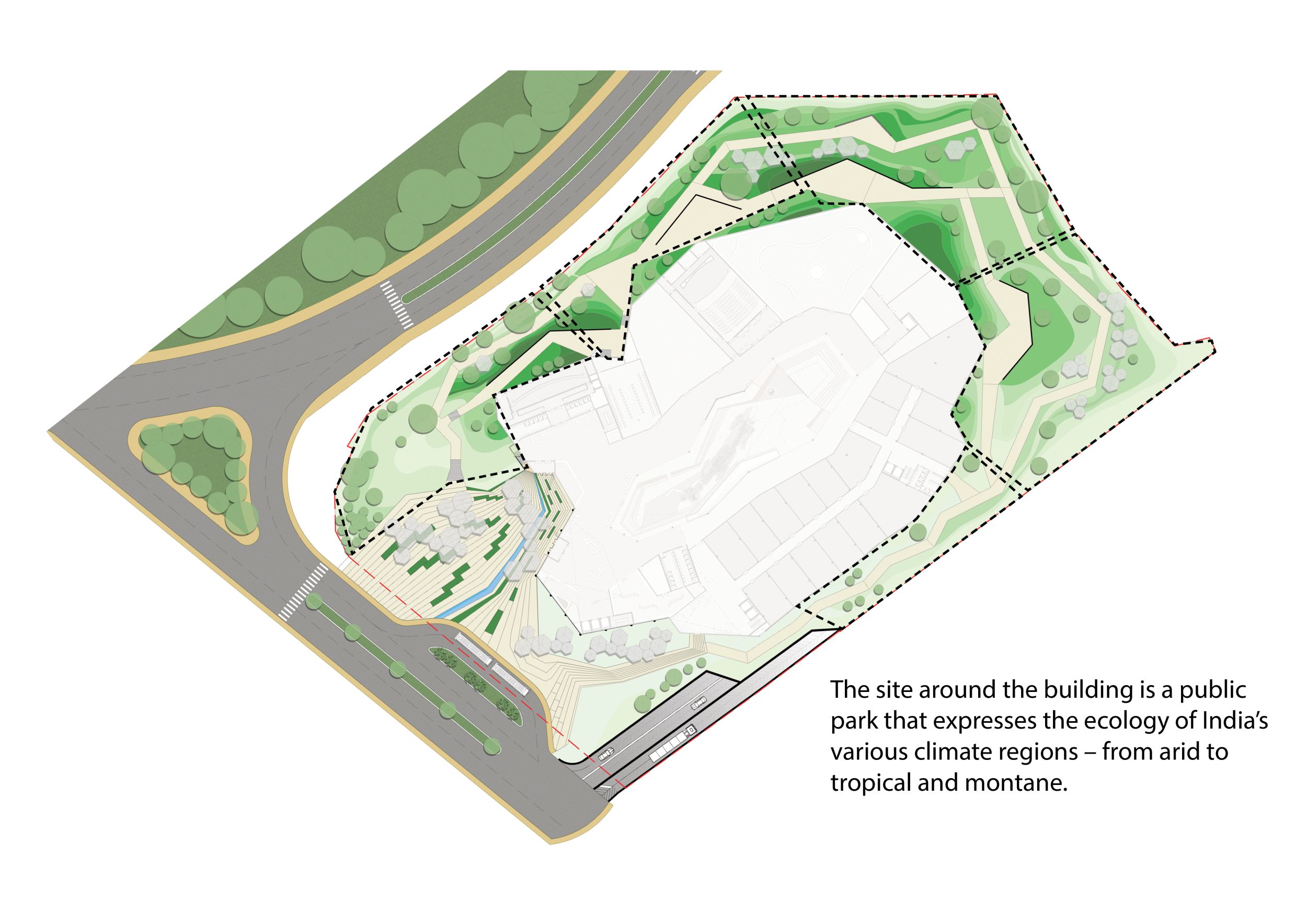The National Museum of Natural History was established as one of National level institution to portray and promote awareness on the Natural Heritage of the country.
It is an institution devoted to Environment Education, derives its strength principally from theme based exhibition galleries, experiential resource center such as Discovery Room, Activity Room, Educational and outreach activities with the intention to depict the country’s rich natural heritage and natural history (Geology, Botany and Zoology). It is now an important center of non-formal environmental education. The learning process in non-formal way in present museums has to be in aesthetical environment engaging senses which stimulate, inspire to discover and encourage exploration. This requires incorporation of latest technologies and environmental conditions.
The Museum Building for NMNH has been designed with a vision of the future, comprising of a parametrically derived hexagonal roof, possessing an ambience design in accordance with standard green building concept guidelines for achieving ‘Five Star’ GRIHA rating system with ‘Net Zero’ concept.
CENTRAL COURTYARD: The overall approach to the complex is to create a single building focused around a central open air public space. By embedding the open space within the heart of the building, the courtyard becomes unexpected – a place of discovery and wonder.
CIRCULATION PATHS are designed in a ring around the courtyard. Program areas are located directly off circulation paths. Visitors will circulate around the open-air space to enjoy the Permanent and Temporary Exhibits, Theatre, Convention, Seminar, or Class, Canteen or Activity Center.
STEPPED TERRACES: Terraces provided on all floors with circulation paths to make the courtyard accessible from all levels at multiple locations, providing natural light and ventilation to the interior circulation spaces that wrap around it at each level.
STEPPED TERRACES IN THE FORM OF EXCAVATED ARCHEOLOGICAL SITE: The form of the stepped terraces derived with inspiration from the process of an archeological excavation, with terraces stepping out as the building ascends upward.
EXTERIOR IMAGERY INSPIRED FROM PURANA QUILA: Exterior green terraces created on the facade to create an exterior imagery of the Museum that evokes the ruined ramparts of the adjacent fortress Purana Qila.
BUILDING EMBEDDED IN EARTH MOUNDS: Mounds designed in the green peripheral space to connect it with exterior building terraces, creating a holistic green space. Most of the building is embedded in these mounds to take advantage of ground cooling.
EARTH MOUNDS AS PUBLIC PARKS: The site around the building is a public park that expresses the ecology of India’s various climate regions – from arid to tropical and montane.
PHOTOVOLTAIC CANOPY: The central courtyard is cloaked in a photovoltaic canopy, which also provides shade and natural ventilation to interior spaces.



