Site Analysis and Inferences

The 154-acre site abutting river Vatrak is an expanse of “Kotar” riverbed land. The contours range from 10-12 meters and numerous water channels feed the river. On analysing the site, the following inferences can be withdrawn.

- Go with the lay of the land to minimize cut and fill to avoid major engineering interventions.
- Retain existing water channels and enhance them to reduce the flow of water.
- Combat soil erosion through landscape interventions.
- Low-rise Built Environment: The site is not ideal for High-Rise construction as the coefficient of friction reduces considerably as you go closer to the river.

Site Organization

The northern side of the site houses the Trainee Morning activities and the Trainee Housing. The Physical Training grounds of 150mts x 75mts each are oriented North–South. Low-rise Trainee Housing (G+2/3) is organized around the two water bodies on the Eastern and Western edges of the site. The Dining halls and centralized kitchen are at the centre of the northern site. The Northern and Southern sites are linked by the main spine that runs below the highway. The zoning at the masterplan level is carried out by the placement of the function along an Axis which is North-South.

The southern side of the site houses the afternoon Indoor activities of the Trainees. These include the Administrative and the Academic core which connects to the Sports facilities, the Auditorium, the social infrastructure and the Parade Ground well integrated with each other. Towards the south, the Staff residences are organized around a water body. The Firing range sits at the edge of the site on the banks of the river.


ADMINISTRATIVE AND ACADEMIC CORE

This Building essentially comprises four linear blocks, with longer sides oriented North-South, opening onto Green Courts, for Light and Ventilation. The entire built form is elevated above the ground enhancing the Micro-Climate and facilitating the movement of trainees between Outdoor and Indoor classes. The Upper Levels link all the blocks with three bridges for V.I.P movement which also strengthens the Axis and linkages to the C.T.C Parade Ground, the Sports Centre and the Informal Zone.

A Sense of Security – The Bund walls provide a sense of security to the enclosed informal space at the Ground level.
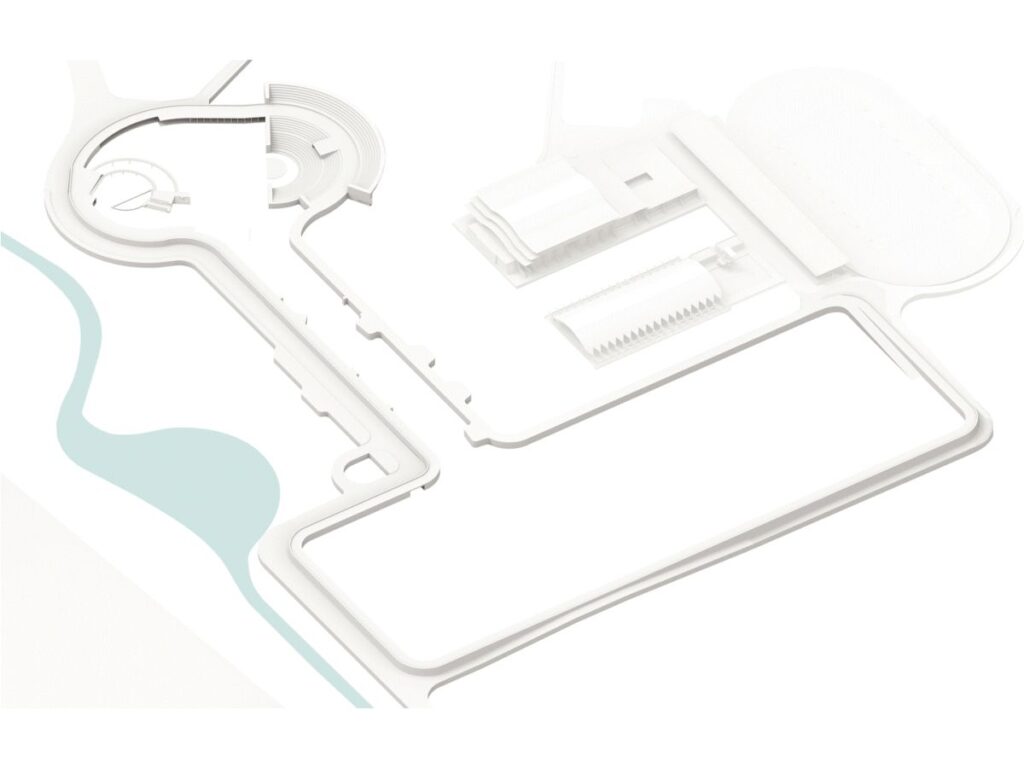

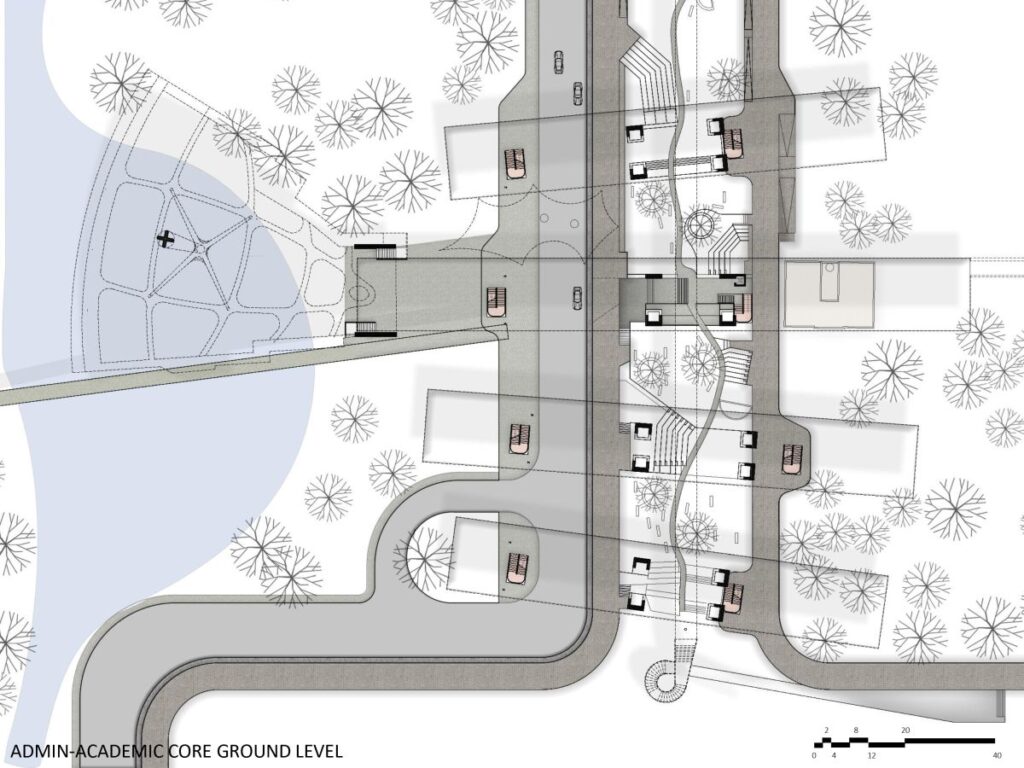
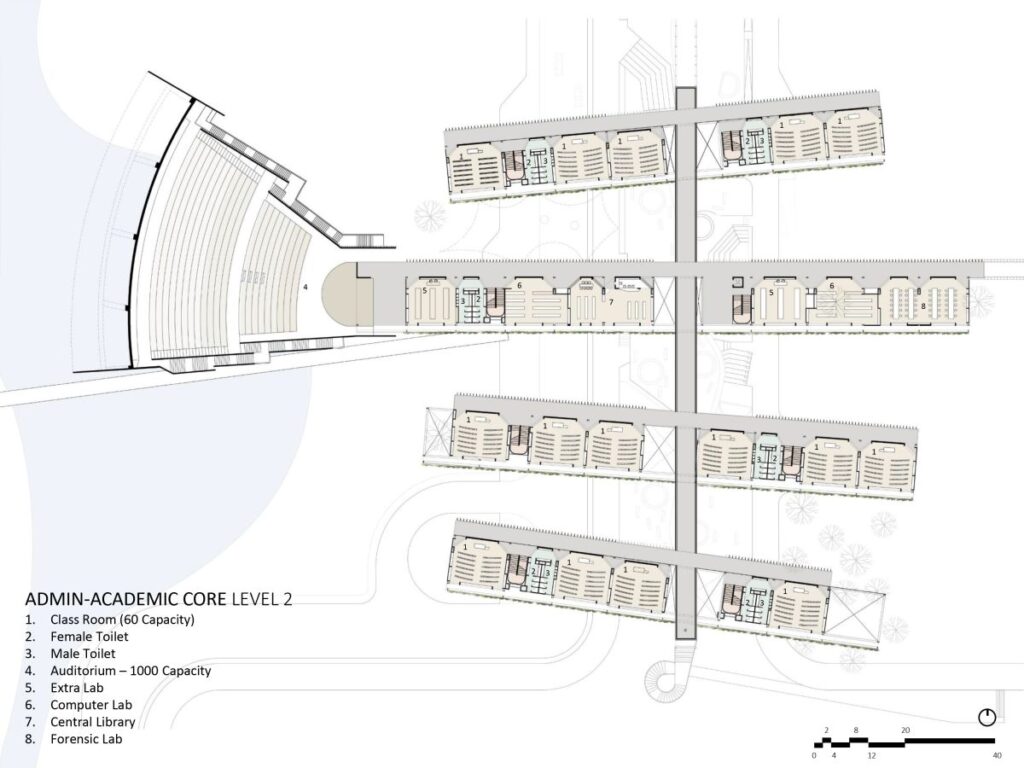
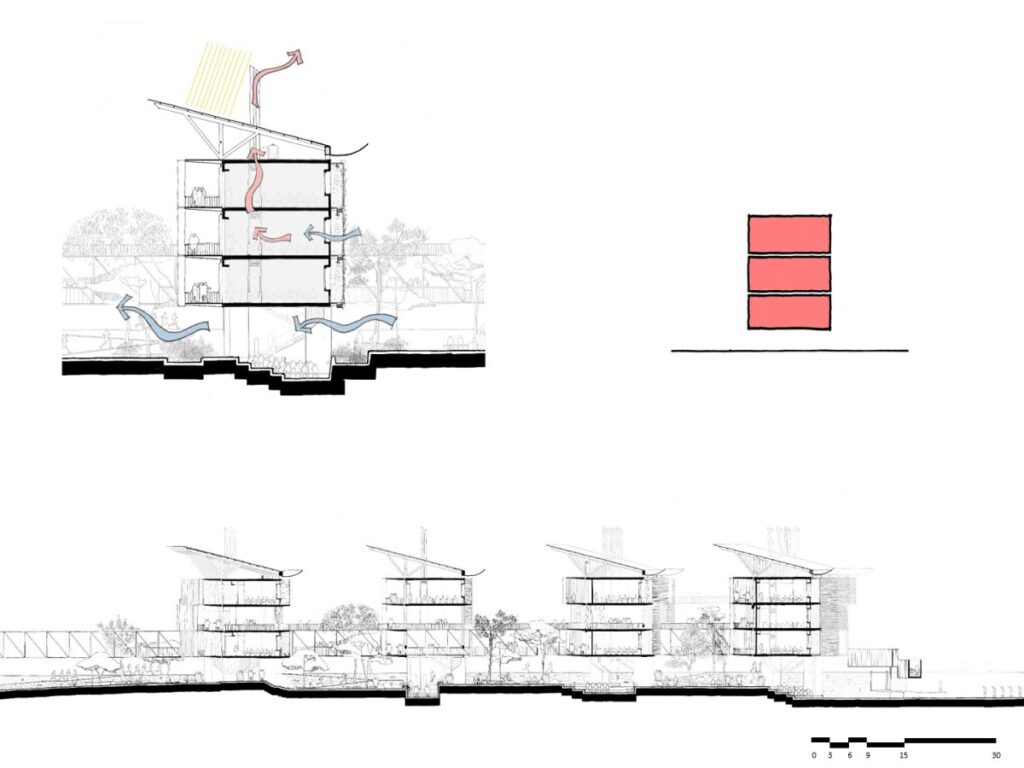
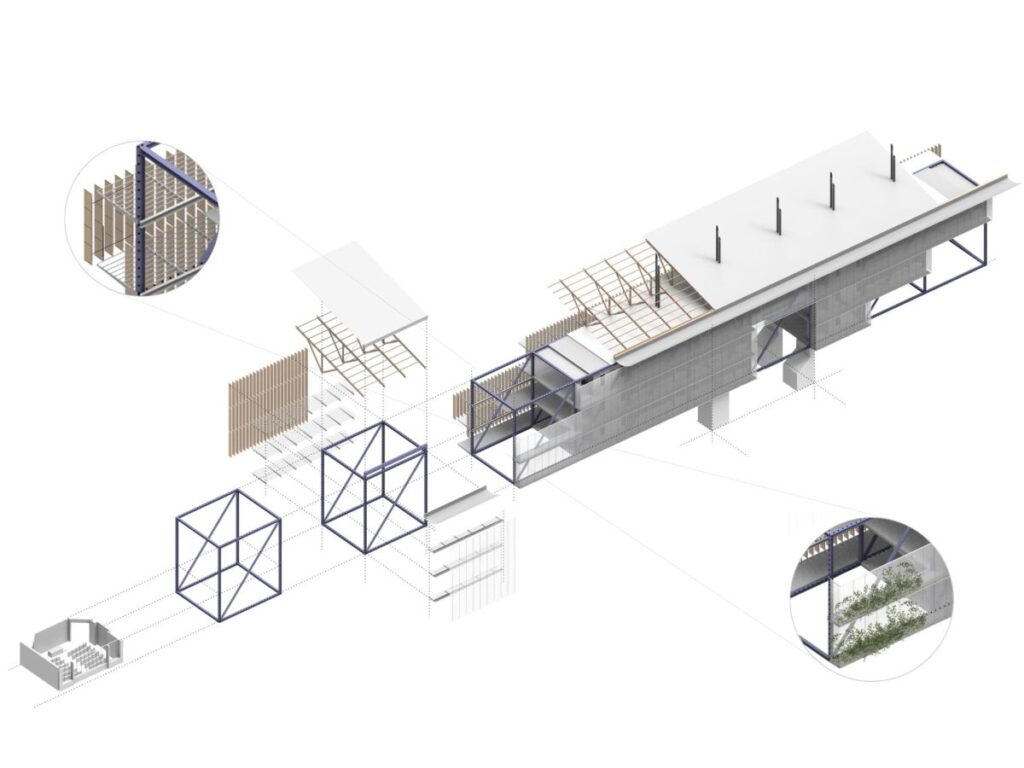
A Sense of Discipline – The Funnel Shaped opening of the central Axis allows the trainees a gradual transition, giving a sense of discipline in the movement from Informal space to Formal space.

SPORTS COMPLEX

The sports complex is located at an important junction of the academic core, integrating physical and educational training. The complex comprises of an Indoor Sports Centre, Swimming Pool, Stadium, Hospital and a forecourt. These buildings in conjunction create a public node which becomes the centre point of all major events including the assembly of the parade leading into the Parade Ground.

DINING HALLS AND CENTRALIZED KITCHEN


The Dining Facility for 2500 plus diners has been divided into five Dining Halls of 600 each in a semi-circular configuration connecting to a centralized kitchen. This configuration along with independent services for each dining results in optimal functionality, keeping in mind the tight time frame this space has to function effectively within. The large Kitchen gets its natural light and ventilation through a series of skylights and courtyards that face East permitting morning sunlight deep into the Core areas of the Kitchen, which helps to kill bacteria and germs naturally, removing stale smell and odour.


TRAINEE HOUSING
Trainee housing blocks are built around two water bodies on the northern site. The floors are constrained to a maximum of 4 levels, to avoid uni-directional usage of elevators which results in time delays within a tight schedule. The low-rise built form also lends itself well to the nature of activities taking place, creating interactive community and social spaces at multiple levels.
– Aakar Design Consultants





IMAGES






