
नदियों का मेला, खेतों का शोर,
यहाँ की मिट्टी में है कुछ और।
हरी-भरी ये धरती प्यारी,
इसमें बसती खुशहाली सारी।
~फणिश्वरनाथ ‘रेणु’
A land of constant change,
Our site, situated on the rural banks of the Sone, has been historically characterised by the dynamic relationship between land and water, imbued with both an ecological and productive dimension to its nature. The shifting course of the river and peoples productive dependence on it has led to a cultural character of adaptability and resilience. This cultural context, that is the story of Bhojpur and its people, is a strong undercurrent in society which implicitly presents itself through its people’s strength, abilities and aspirations.
As the proposal looks to further transform the site into a sports institution, we see an opportunity to reveal this cultural landscape – the inherent qualities that are a product of this context.
How do we acknowledge the historical nature of the site – ecological, productive, dynamic – and facilitate a cultural landscape through the design of the proposed sports institute?

A cultural landscape indicates a very strong tie of people, their activities and memories to the land. Therefore we look at the land – in its dimensions of ecology and productivity – as the primary protagonist. The approach is shaped by all aspects of the land.
The project in its setting allows us to celebrate the traditional sports and cultural context within which they are played, while fulfilling the aspirations of a world class sports institute.
This pursuit of a cultural landscape follows the following tangents –
THE LAND-in terms of ecological remediation and resilience, such that the direction of the movement it offers, the rise and fall of its levels, the backdrop of the river that reveals itself along the way and the role that the sun and wind play.
THE MAKING – The project, unique in its nature and its scale within the context, has the ability to generate a thriving local economy that enables opportunities for upskilling of the surrounding population through the use of new technology with familiar, locally available materials.we emphasise“the making” of the cultural landscape itself as an important act of bringing people together, contributing beyond the boundaries and requirements of the project and presenting a stance on the role the making of a building plays in specific ecological contexts. It is this, which makes a place
THE PEOPLE AND THE CULTURE OF SPORT –social cohesion and the making of a place that celebrates the cultural notion of sport. Along with the formal structure of institution, informal frameworks are offered by the context ecology and diverse landscapes, all offer a sense of health and well-being that cannot be manufactured otherwise.



Land and Ecology as the field
A critical, and often overlooked stakeholder in this conversation is the biodiversity and species that are part of the riverine ecosystem themselves. The erosion of the riverbank has led to the loss of many of these ecosystems and the remediative strategies of the ecological landscape aim to provide a means to revive these. The design fosters a strong connection to the river, emphasizing clean food, improved nutrition, sustainable water and soil practices, and disaster mitigation.
The project also includes the creation of pathways and trails to enhance community interaction with the landscape. Forest trails, farm trails, agrarian pathways, and walks along the Pyne or embankment by the canal will offer diverse experiences.
Boardwalks and a sequence of hiking and biking trails through the bamboo forest will create loops for training athletes and public use. Forest bathing pathways, yoga and meditation platforms, and canopy walks through tall bamboo strands will integrate wellness with sports, promoting mental well-being. This project not only creates a sports campus but also nurtures a landscape that promotes ecological health and cultural richness.

Built as a framework within the ecological landscape
In this context, the built is merely a framework within, that weaves, directs and frames the sociocultural layers to the land, in order to reveal, celebrate and further the intrinsic relationship between landscape and its people.
The site is envisioned as an ecological field – forests, grasslands and agriculture fields. Also, drawing from the site configuration, two N-S spines are defined, with primary activities clustered around these nodes and a cultural axis – defined to meander through the ecological field runs E-W, intersecting the spines and connecting the village end to the river end. Fields are also zoned in order to ensure they are oriented as close as possible to the N-S axis.

01 the chowk –Placed as an interface between the site and the larger communities surrounding it – acts an entry plaza and an active place for cultural events and performances
02 the ahar The cafeteria and laundry block, the endurance centre and hockey and softball field overlook the ahar lake – inspired from the traditional ahar-pyne system found in this region – created at a lower point of the site – creating an informal meandering space around the lake
03 the stupa The primary indoor multisports activity is placed at the highest point of the site – dramatically placed at the backdrop of the river and placed at the highest point of the site –creating a placemarker and imageable identity for the campus across the site. Views to the lake and the playing field open up from the Stupa, also creating a viewing gallery space.
Shaping a Cultural Landscape –Masterplan Strategy
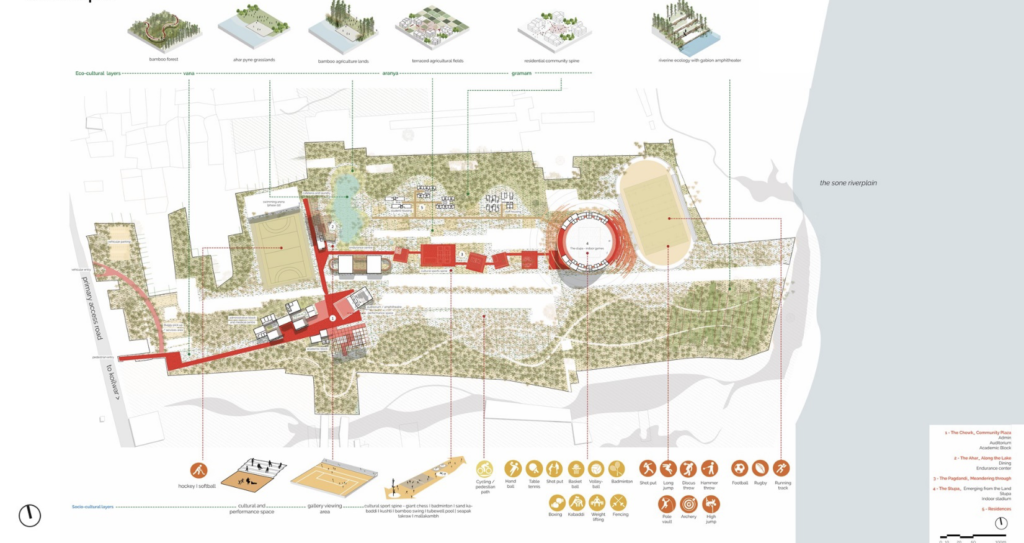

The Stupa Stupas, including the one in Taxila, serve as powerful visual markers in the landscape, symbolizing spiritual significance and cultural heritage. Historically, these dome-shaped structures create focal points that draw pilgrims and visitors, guiding them through the landscape.
These grand edifices not only provided functional spaces for learning and contemplation but also projected the institute’s relevance and influence across regions. The indoor sports hall and combat sports hall is treated akin to the stupa – a focal point for this development, where the performances of sport are observed.



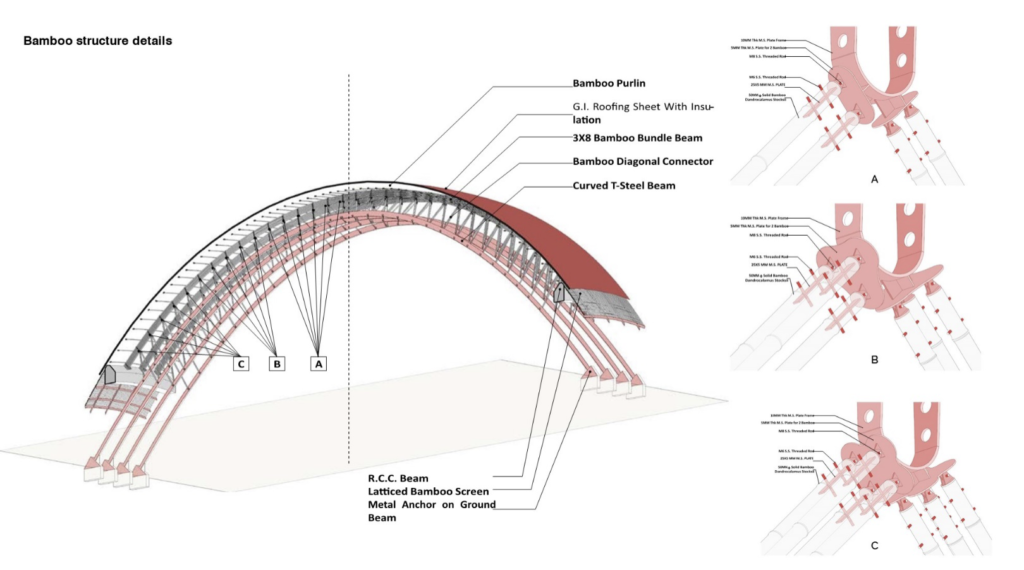
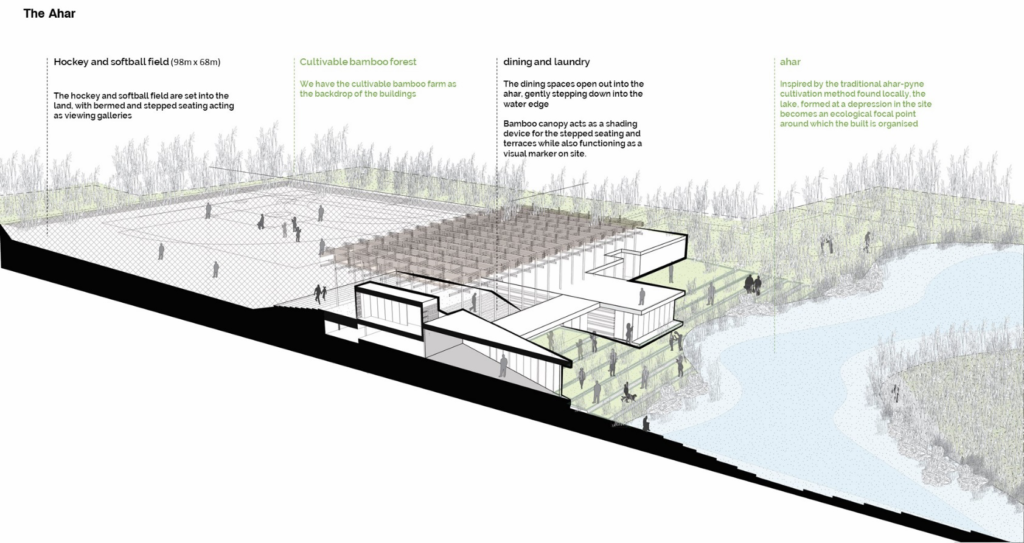

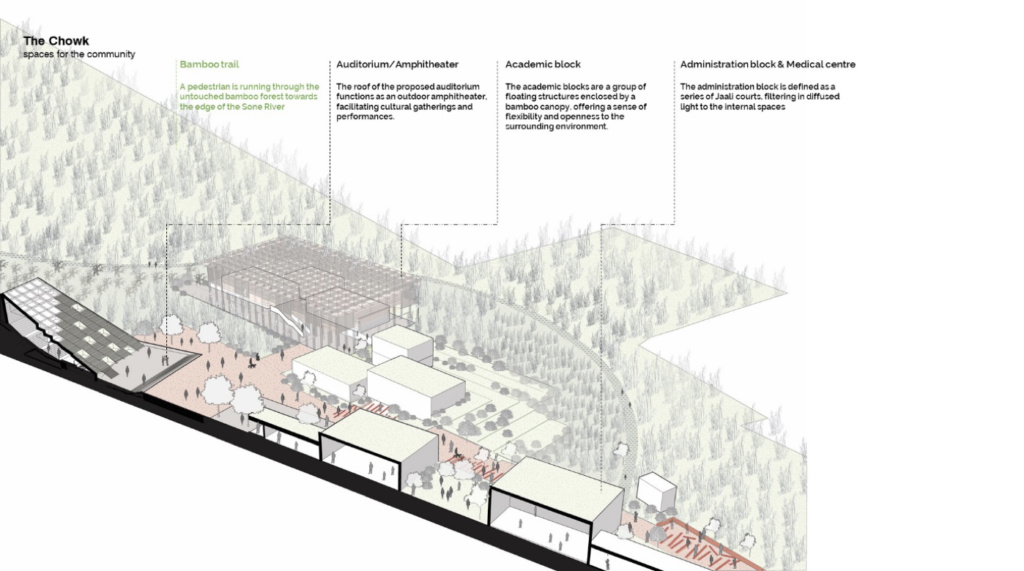

The site as a cultural destination- The sports institute is envisioned as a series of places embedded within a larger cultural landscape.
Beyond the immediate users of the facilities, there are many more who could be impacted, given the scale and nature of the project. An important aspect of promoting sports in Bihar, apart from infrastructure development, is the exposure to sports from a very young age. Therefore, we believe that the site opening up to public, specifically families, children and young adults, enables an exposure and possible interest in sports
Embracing these different challenges and characteristics of the site, the design brief, the larger context and people and the value system of the client facilitates the coming together and making of a place completely rooted in its context – enduring, adapting with an identity of its own.
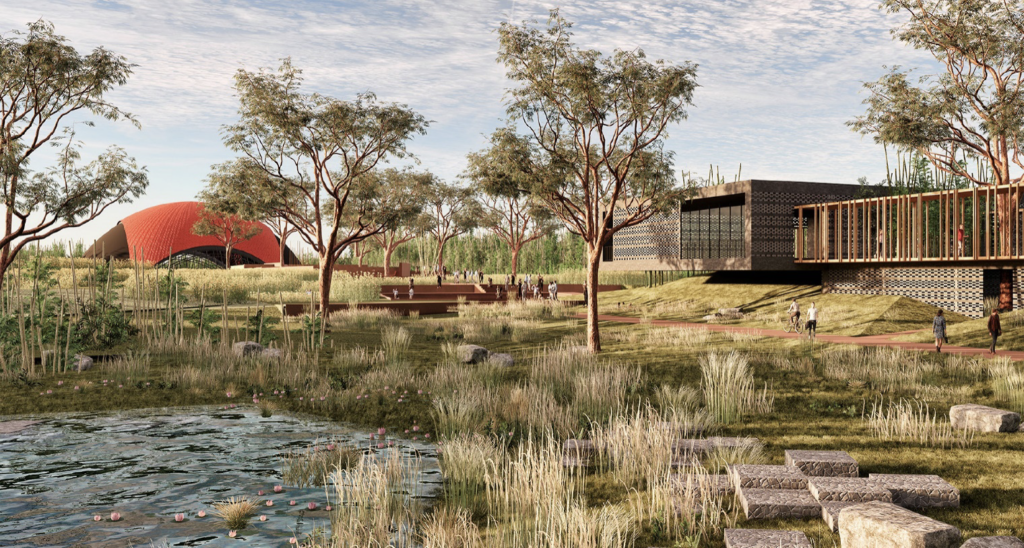
Presentation Sheets
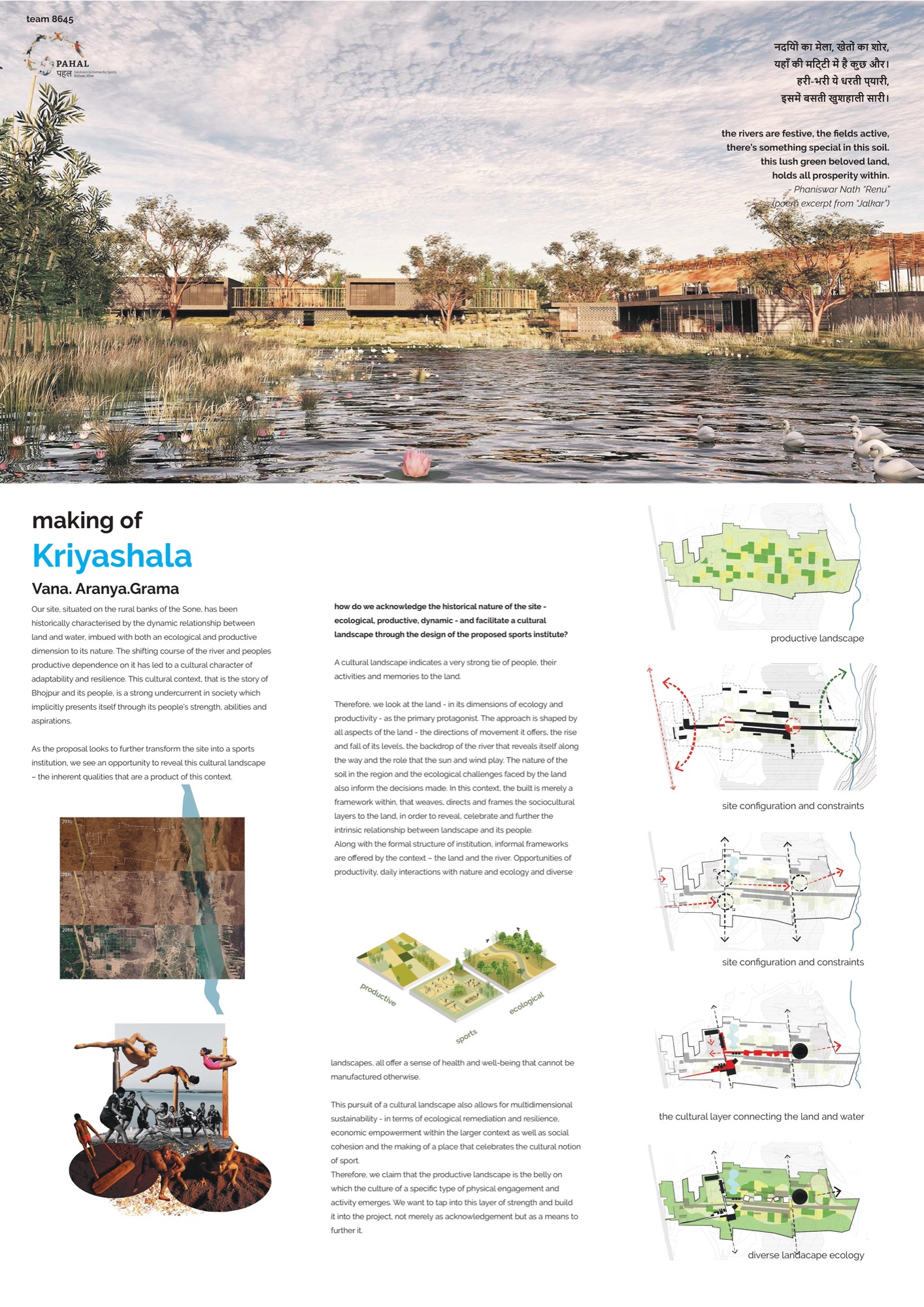

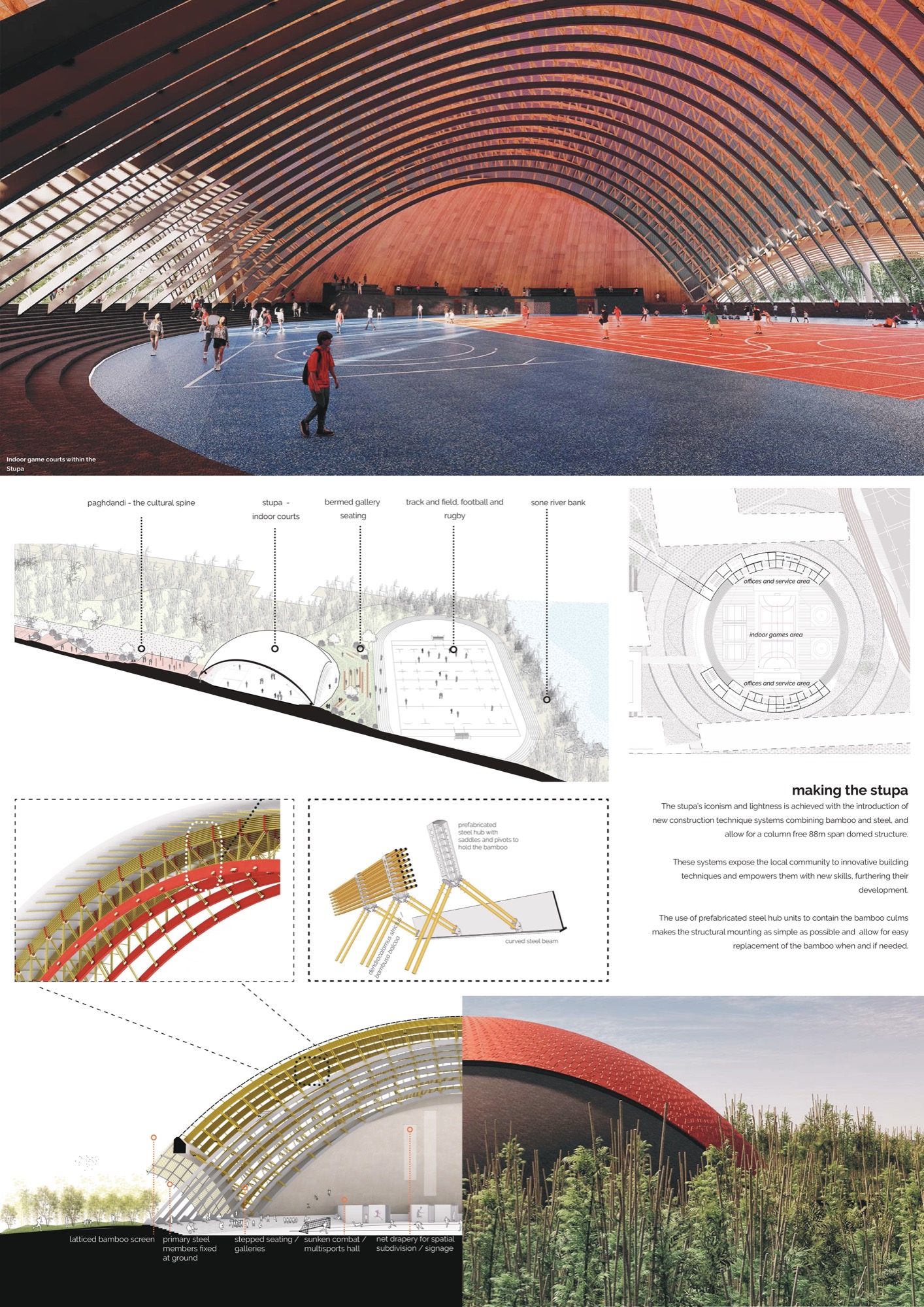

The entry by ArchitectureRED was in collaboration with Thumbimpressions Collaborative, Ahmedabad, and, Varna Sashidhar Landscape Architects, Bangalore. Read more about the competition HERE
ArchitectureRED's entry for PAHAL-Takshila's Initiative for Sports by ArchitectureLive on Scribd







