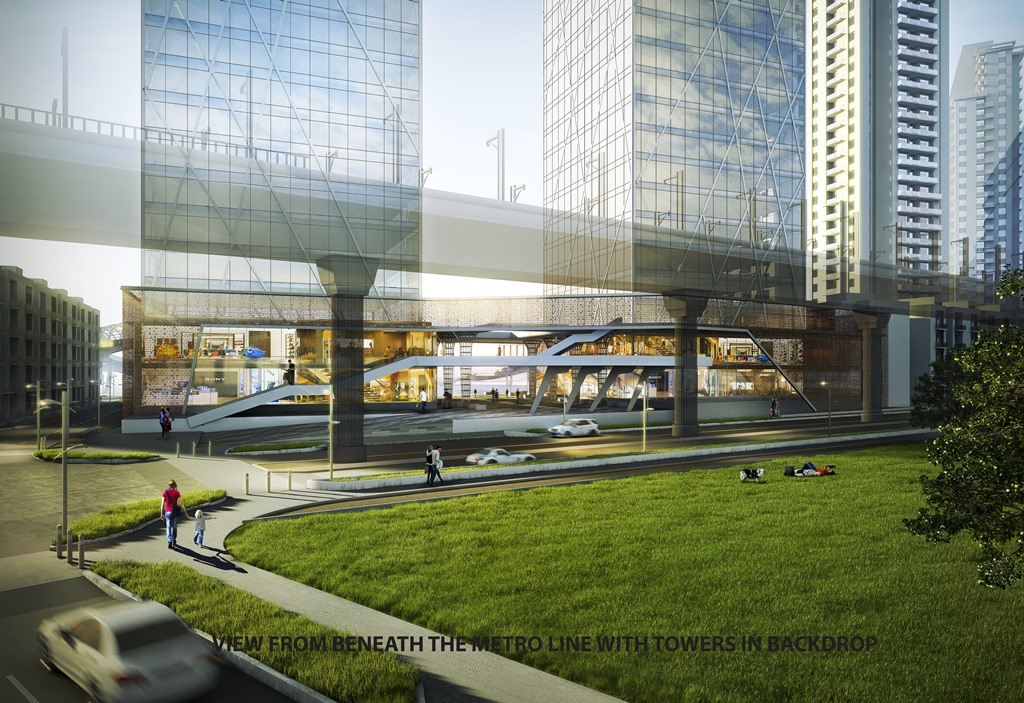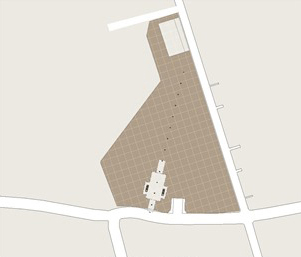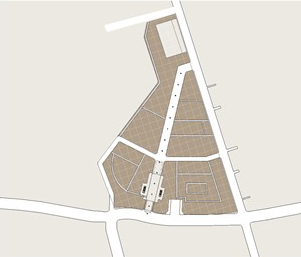- Location: Delhi
- Site: 25 Acres
- BUA: 7,81,000 Sqm
The LVC project illustrates a perfect example for implementing Transit Oriented Development (TOD) as a planning concept that seeks to use mass transit station as building blocks for economic and compact development.
With the proposed metro station of Trilokpuri on pink line of DMRC, there will be increased pressures on the site which can be turned into opportunities. In addition to these transit improvements, DDA owns nearly 10.26 hectares of land which includes the underutilized Sanjay Lake presenting a unique opportunity on redeveloping public lands serving as a precedent for mixed-use, higher-density and pedestrian-transit oriented development in a growing real estate market of Delhi.
Furthermore, it also encourages safe access to and from the site for commuters and visitors while connecting key destinations.
“Lake View Complex is designed to serve as Delhi’s new Transit oriented development on the opportunities presented by DMRC’s expansion; that will ultimately help in improving the area’s infrastructure capacities.”
The Vision Plan locates three major modes – MRTS, city bus and Public Transport facilities. This provides an ease of movement for pedestrians and motorists at ground level while creating an attractive public space between the MRTS and the mixed-use development.
The following 9-point key strategy summarizes the overall intent of the proposed vision:
- Integrate MRTS into the site
- Maximize TOD (Transit Oriented Development)
- Reconfigure existing traffic circulation
- Lakefront development as community focal point
- Pilot Smart Development Project
- Strong Brand Identity
- Market acceptance and Financial Viability
- Inclusive Development
- Sustainability
The layout plan achieved after land use mapping and urban infrastructure placement was divided into four blocks. These four blocks were further detailed out.
Each block has vehicular roads, which are part of city roads, running on all four sides. In the interior each block consists of NMV roads and parking on two sides with pedestrian walkways network in a grid interconnecting all the buildings.
The periphery of each block consists of high density mixed land use to give 24×7 activity on the streets. Urban plazas have been planned connecting these peripheral blocks to the residential neighbourhood inside this envelope.
Each block consists of hierarchy of spaces, networks and built mass to allow a gradual transition in spatial quality throughout the block on a micro level having similar effects on the site level.
A LAKE VIEW PROMENADE has been proposed as a wide pedestrian promenade along the lake in necklace shape as a strategy to activate the lake by enhancing the water body with fountain show in the evenings as a place making strategy. A green square connecting the site with the promenade and high rise twin towers will also act as a spill over space for markets and restaurants situated along its axis. Restaurants will also have seating spaces on the stepped terraces along the lake.
Key features of this development are:
- COMPACT DEVELOPMENT to achieve the density and intensity of land uses needed to support transit and create sustainable and active neighbourhoods.
- MIXED USE DEVELOPMENT-diverse and complimentary high-activity uses have been organised horizontally and vertically, with the aim of the activating the streetscapes with active uses on ground level such as retail, offices etc.
- PEDESTRIAN FRIENDLINESS- An interconnected network of streets and sidewalks have been designed with careful consideration to the interface as needed between the automobile and the pedestrian.
- STREETS & INTERSECTIONS have been designed as multi-functional spaces, designed for the safe, convenient and efficient mobility of all users, pedestrians, bicyclists. A hierarchy of street and intersection types have been designed to allow for consistent travel speeds and minimize conflicts between travel modes.
- STREETS & BLOCKS have been designed at a human scale with lengths that accommodate pedestrian travel.
- IPT PARKING + CONVENIENT SHOPPING: – Auto Rickshaws, Cycle Rikshaws and Bicycle stands for last mile connection between metro stations and residential and commercial areas will encourage people to use MRTS. Convenient shopping located right below metro station will also allow people to buy day to day necessities on their way back from work and making it a 24×7 activity zone.
- CONCOURSE LEVEL CONNECTION FROM METRO TO TWIN TOWERS housing maximum office space allows easy and fastest connection for all the commuters to offices. This connection will be lined with shops and eateries for added convenience to everyday commuters and thus activating the concourse level till late metro running hours.
- QUIET RESIDENTIAL NEIGHBOURHOOD with green park and tot lots in the centre have been designed inwards to allow a private zone. Whereas Commercial and Civic periphery with high density mixed use towers will envelope the residential tower blocking off the 30 M road noise and pollution. High density towers on the periphery and work-live villas will provide 24×7 eyes on the streets of these residential neighbourhoods.
- URBAN PLAZAS have been designed as a transition space between peripheral commercial high density envelope and quiet residential neighbourhood situated in the centre. These landscaped plazas will be the 24×7 activated connection between residential neighbourhood to the main roads. These spaces will also act as spill over spaces for events from commercial and restaurant activities.
- RESIDENTIAL AREA ALONG THE LAKE WITH VIEW PROMENADE have been strategically for achieving higher recoveries.
- LAKE VIEW DECK will be a scenic attraction point in the city. From the deck visitors will get a full view of the lake on one end and on the other end a full view of the lake fountains along with the whole development as the backdrop of this picturesque view.
- ROOF TOP RESTAURANT AND BAR IN TWIN TOWERS SITUATED HIGHEST IN THE CITY will be an attraction point in the city offering view of the lake and Yamuna river.







