The proposal sought to make the Nalanda University campus, both practical and memorable. Practical because the buildings were simply constructed, straightforward in their planning and flexible in their use. And memorable not because the buildings are iconic architectural statements, but because the spaces between them were interesting, rewarding and legible. This network of spaces reflected the plan of a town. A comfortable series of interlinked spaces provided an urban pattern with a relaxed permeability and a clear hierarchy. A series of pedestrian routes linked every building and led directly to a primary street in which the major university activities were located.

The plan’s central spine was a busy pedestrian street – east-west alignment running parallel to the more distant topography of the escarpment to the north.
The landscape, the informal plan, the natural hierarchy, and the pattern of simply-planned buildings are the elements of a composition that, on the one hand, are inherently flexible and easy to make, but, on the other, have a clear urban pattern and a unique identity.
The plan for the new University produced a place that facilitates efficient study and research and managed to achieve that within a calm series of spaces that are ordinary when required to be but which together are extraordinarily memorable.
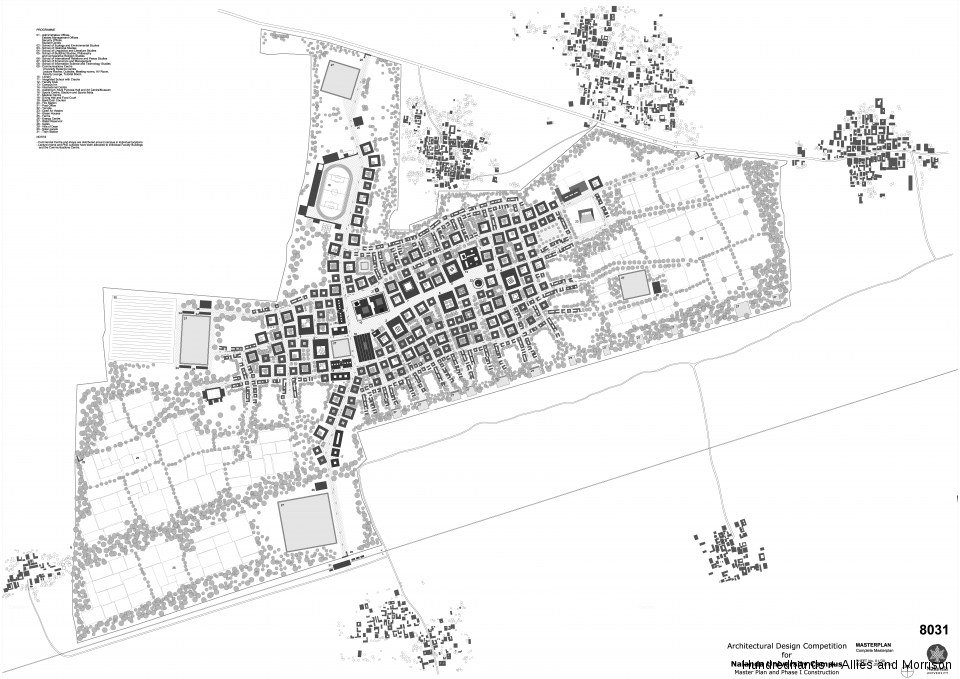
Crossroads and Gates
Given the configuration of the site, a system of connections with the immediate context through two main routes: one East-West and another one North-South was established. Each route had a different character. The route East-West was the main spine of the University and was completely pedestrian. The route North – South connected the State
Highway 71 with a potential new train station to the South of the plot. As in traditional walled cities, each of the routes were related to four distinct gates on each side of the site which were to serve as the entrance points for the university.
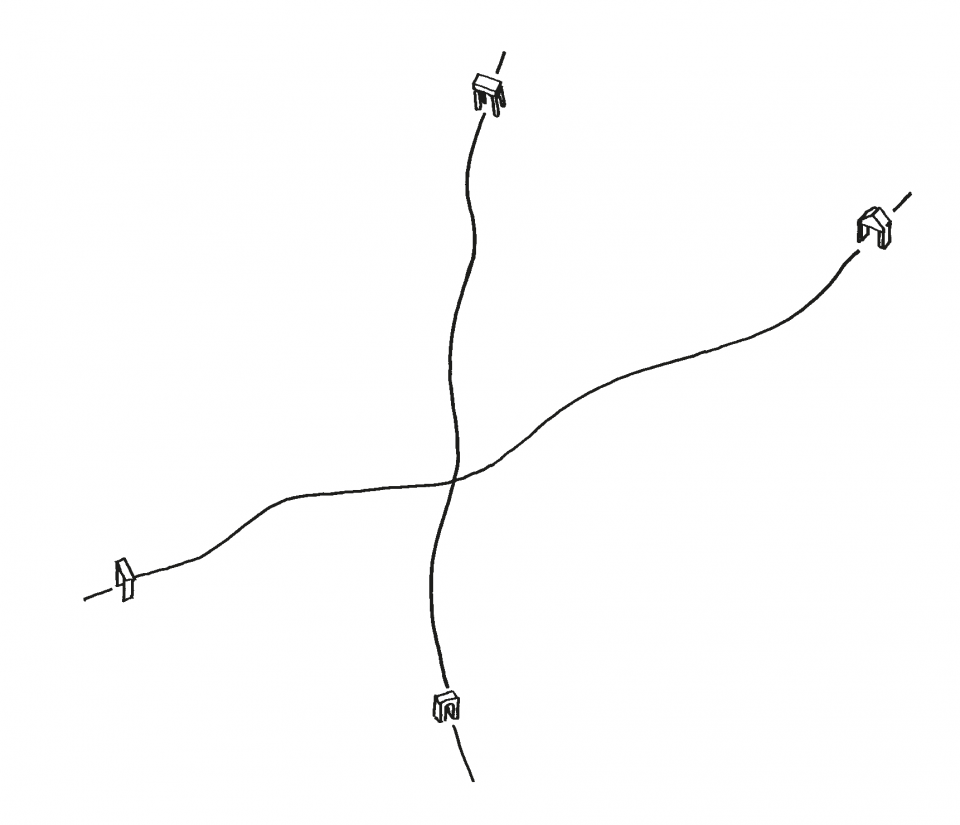
The Asymmetry of the Place
The site plan was organised, establishing a constant reference to the mountains to the South. The way in which the North and South edges were treated responded accordingly: the North side was treated as a ‘back’ with a continuous line of houses and court gardens creating a buffer between the residential area and the compound wall. The South edge was a more complex border: a series of reservoirs dealing with the water runoff from the mountains during the monsoon months. This led to a group of green fingers that opened views from the centre of the site to the distant Mountains.
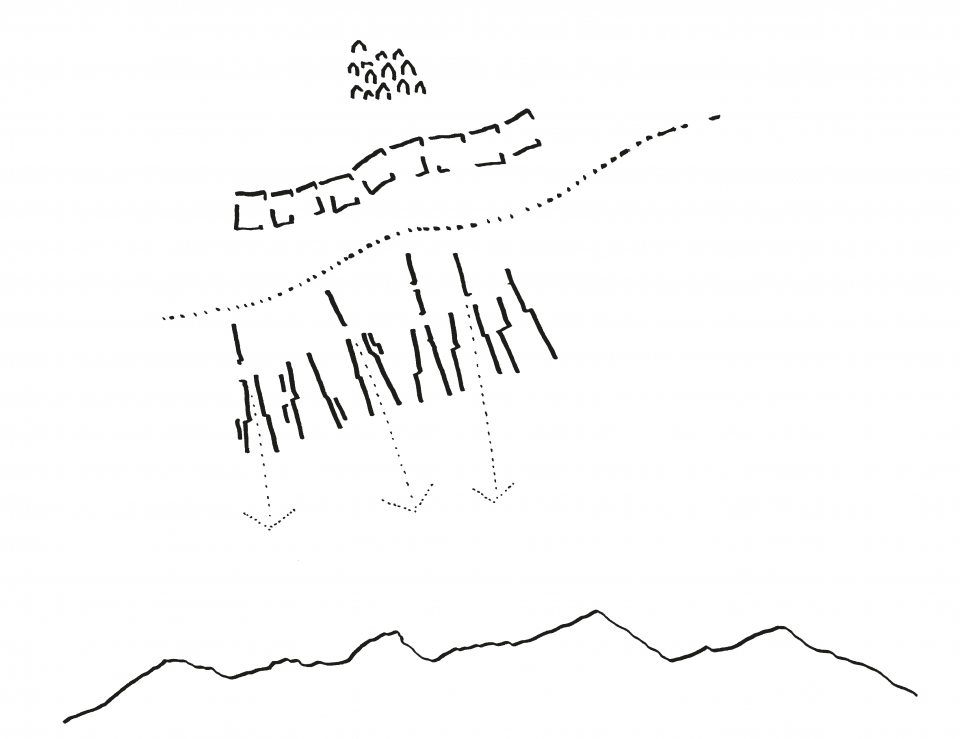
Simple buildings- Complex spaces
One key aspect of Indian cities is the relaxed informality of their urbanism. Buildings are placed against each other in an almost casual way giving shape to the most exciting and
interesting spaces. In most cases, the character of these spaces is the by-product of unplanned growth over a long period of time.

The proposal aimed to reinterpret key aspects of the urban spaces found in cities on this latitude. Two key decisions were taken into consideration in this respect: the configuration of the buildings and the shape of the spaces in between.
With a few exceptions, all buildings are conceived as straightforward rectangle volumes changing in length and depth to accommodate the different types of accommodation. However, the apparent simplicity of the building shape is used to configure complex public spaces. Whilst the shape of the buildings is pure, the shape of the spaces in between is complex and rich.

Density for Place Making
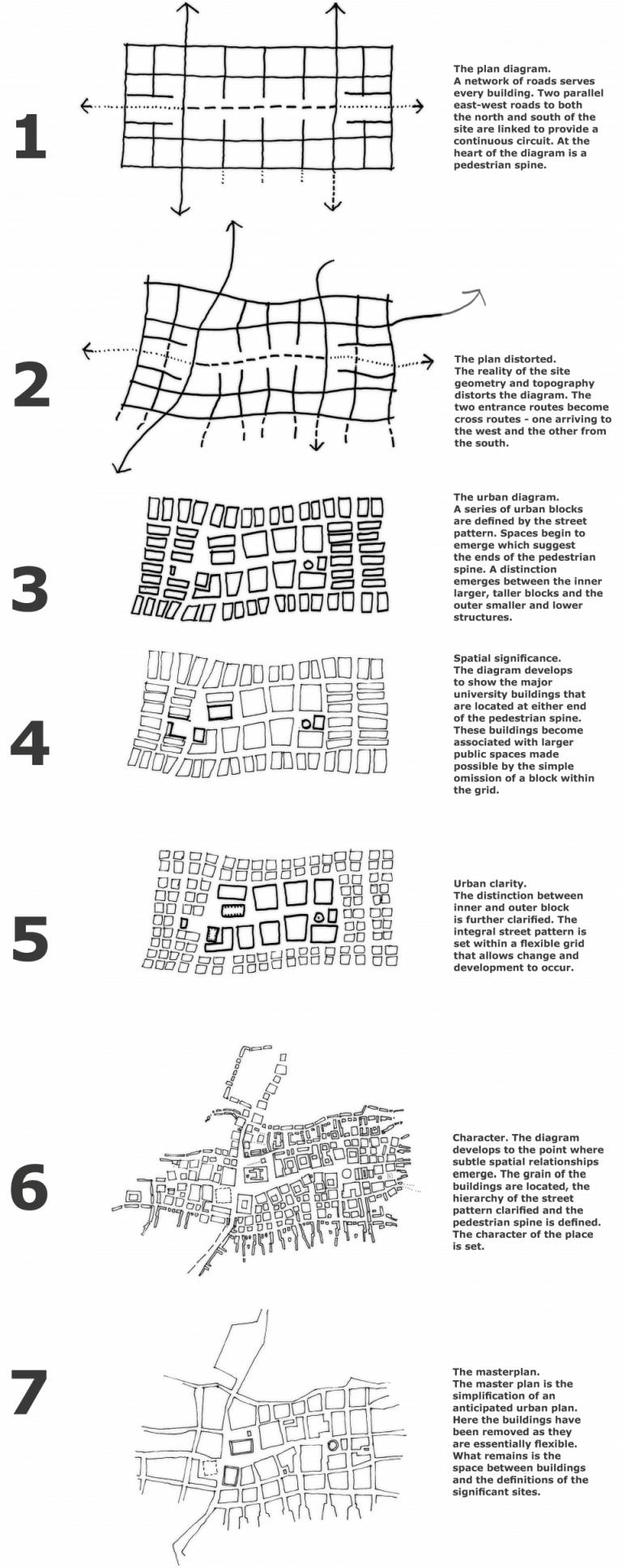
The proposal aimed to be as compact and dense as possible by locating the buildings close together. The intention behind is two folded: one, to create a place that could be defined by the distance/time of a walk: ten minutes walk from one end to the other giving a human scale to what is a very substantial complex. On the other hand, was the fundamental belief that density is intrinsically linked to sustainability in many different ways, in particular as motor transport will not be required traversing between buildings.

Two Interlinked Open Spaces
As in traditional cities, the two main open spaces of Campus were structured around a series of special buildings defining the central gathering places for the complex. The first space is located at the crossroad between the two main routes of the campus. Most of the special buildings were to be located here creating the civic centre of the University. A large open space was to be defined by the library, the food court, the campus inn, the international centre, the administrative building and the faculty of historical studies.
The library and the food court are intended as the centre pieces of the campus: one is understood as the focus of the knowledge (the library) whereas the other is an important gathering place (the food court).

The second space was also located on the main pedestrian spine and was intended as a counterpoint to the main centre. This space was also defined by some special buildings: the museum and auditorium have been combined into one single building to give them more status. Also, a temple was proposed in this space. Finally, the faculty of Buddhist Studies, Philosophy and Comparative Religion and the bank were also to be located here.
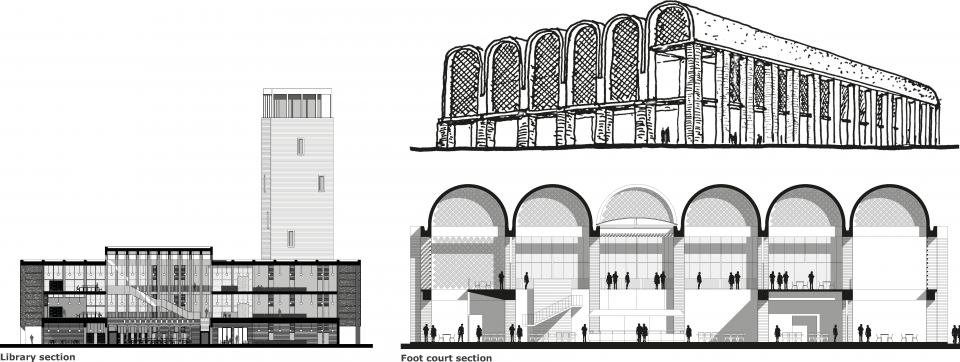
Building Typology
The proposal was organised around a controlled number and types of buildings carefully placed together. Most of the buildings shared a number of features: a family of buildings. There were two intentions behind this configuration. On the one hand, a group of related objects generate a dynamic interplay between the pieces.
But also the ‘familiarity’ of the objects is important; the fact that they share some aspects that turn them into a cohesive composition and not a collection of disparate objects.
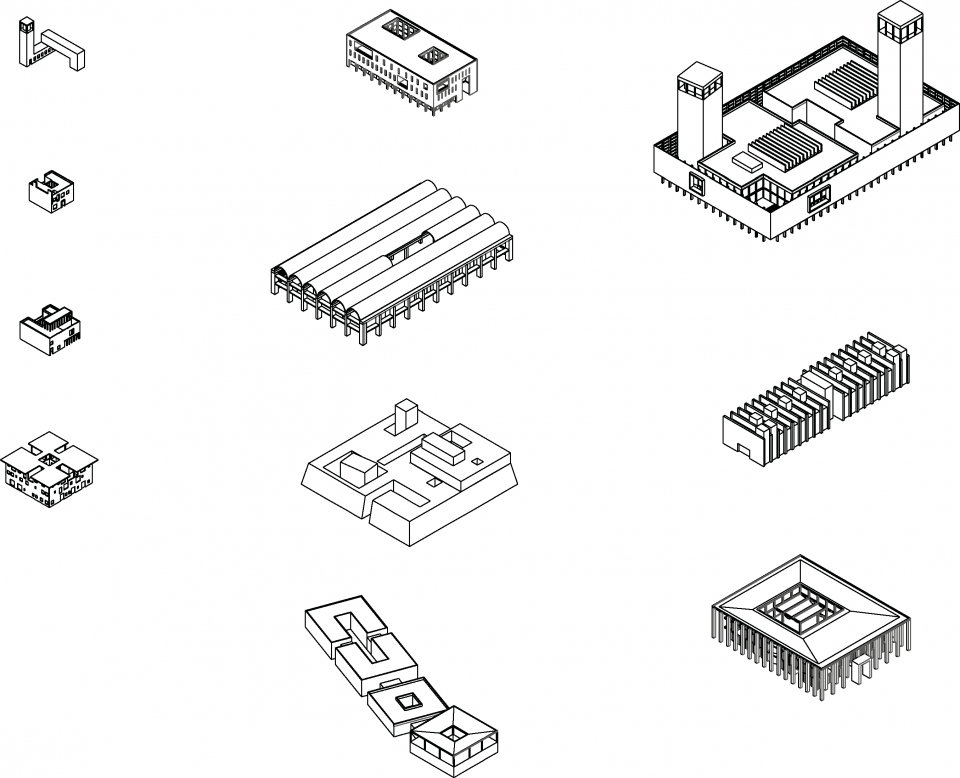
All the buildings on the campus were to share at least four different aspects:
1. Courtyards
All the buildings incorporated courtyards. The use of enclosed open space contributed to not only the spatial qualities of the buildings but was an essential measure for the natural ventilation and the environmental strategy.
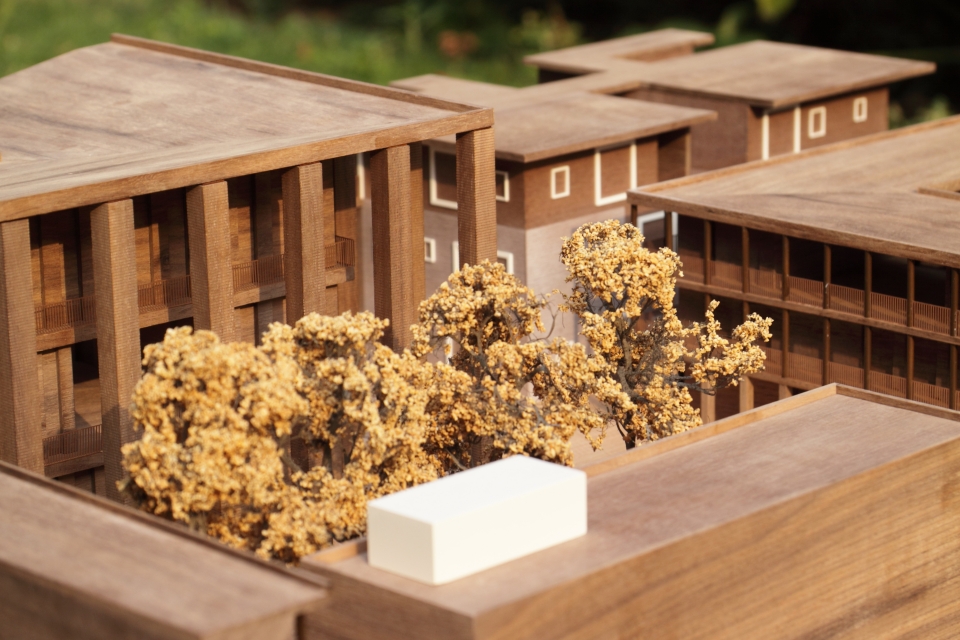
2. Shading devices
In the same vein as the courtyards, different types of shading devices were an essential part of the architectural language of all the buildings. The profuse use of shading screens, slab projections, window shutters or simply recessing the envelope helped to provide different degrees of shading at the same time defining the character of the architecture.
3. Arcades and Routes
Most of the buildings within the campus with the exception of the individual houses provided some sort of connection with the public realm. The bigger buildings like the faculties, the special uses or the student residences had arcades on the ground floor providing covered routes. Smaller buildings also provided routes through their courtyards. This permeability multiplied the ways in which the site will be crossed.
4. Materiality
All buildings were built mostly from the same material: brick. This decision had several reasons behind it. As is common in the region, bricks could be easily obtained by digging in the ground, providing a locally sourced material contributing to the net zero’s aspirations for the campus. Having one main material eases the construction process, allowing the application of similar details and construction techniques throughout the campus. Finally, we also believed the most successful urban complex in the world tends to have a degree of consistency in their materiality that contributes to their identity: Nalanda University Campus will have the redness and earthiness coming from the bricks of the region.

Sheets
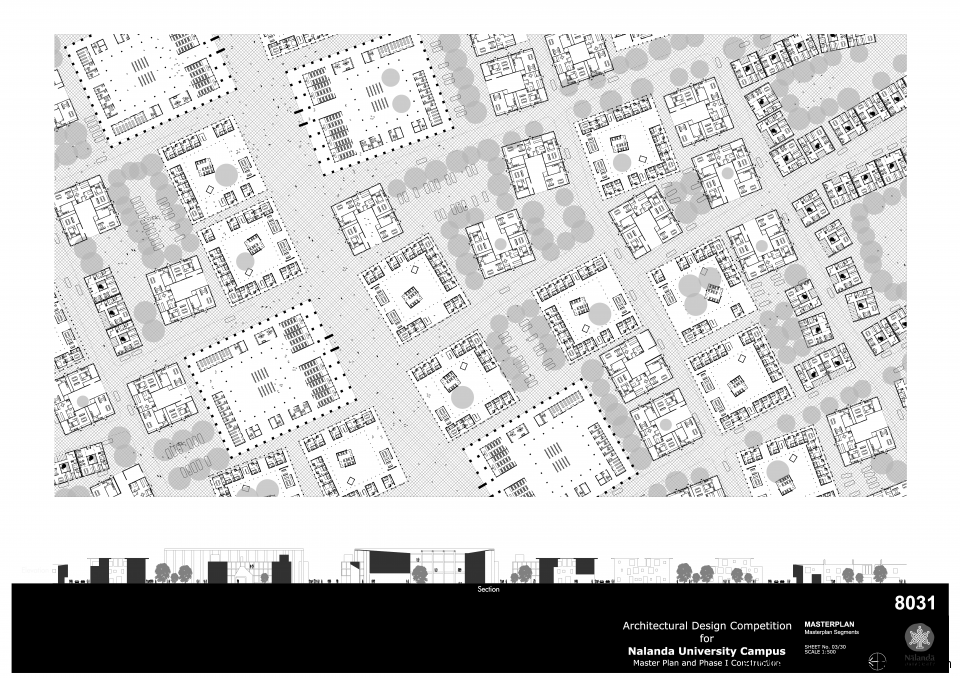
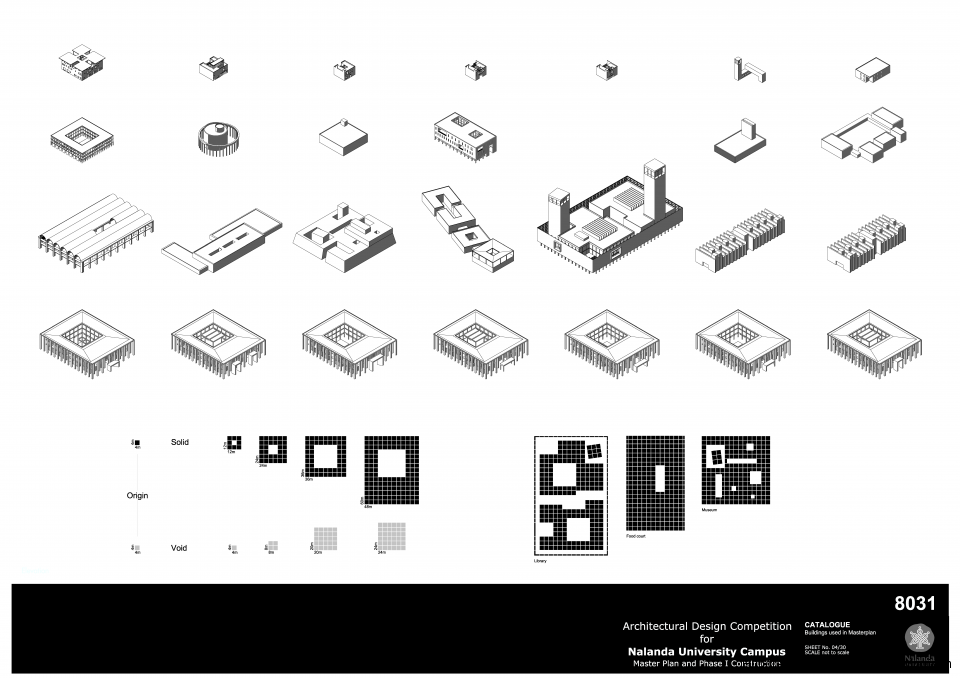
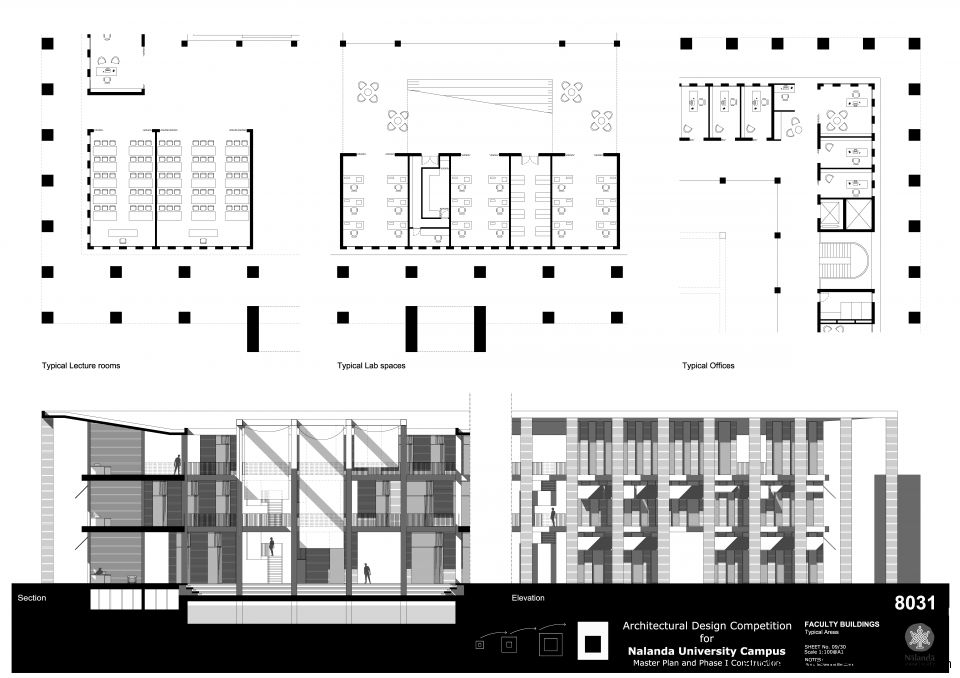



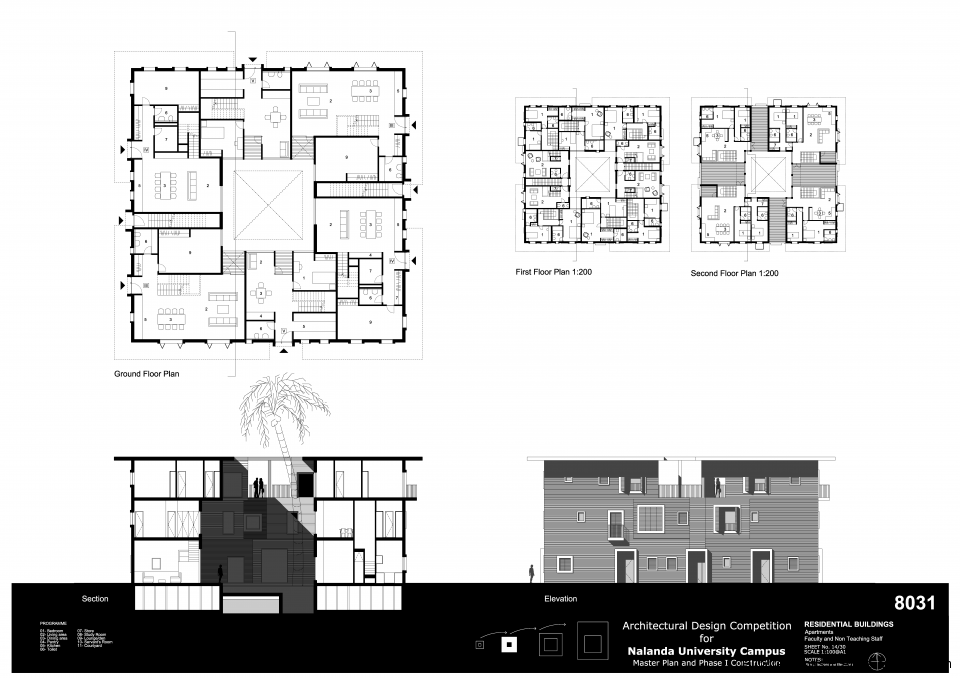
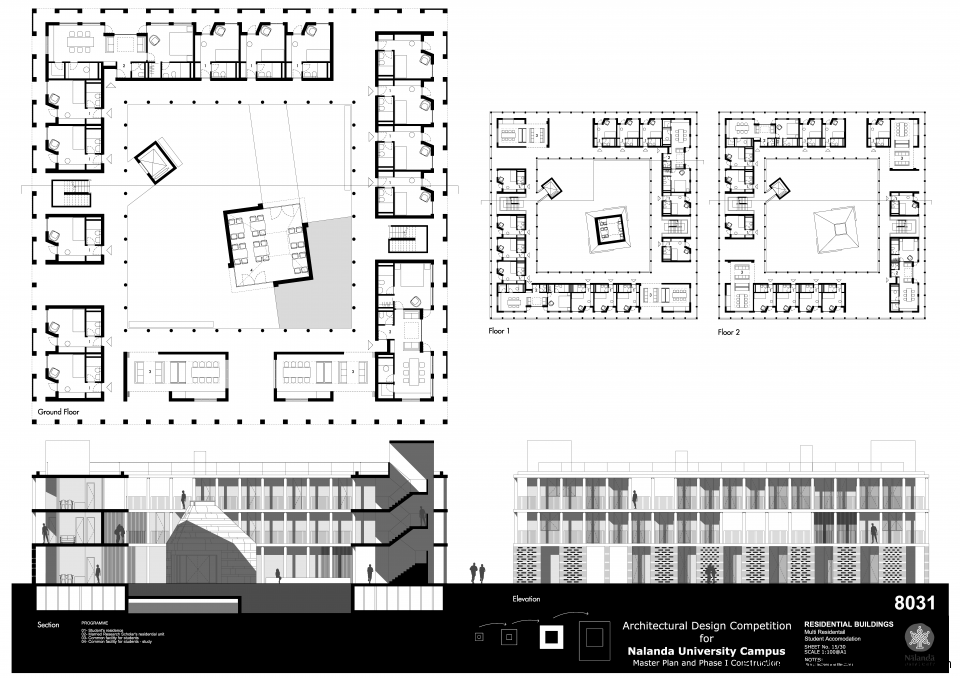
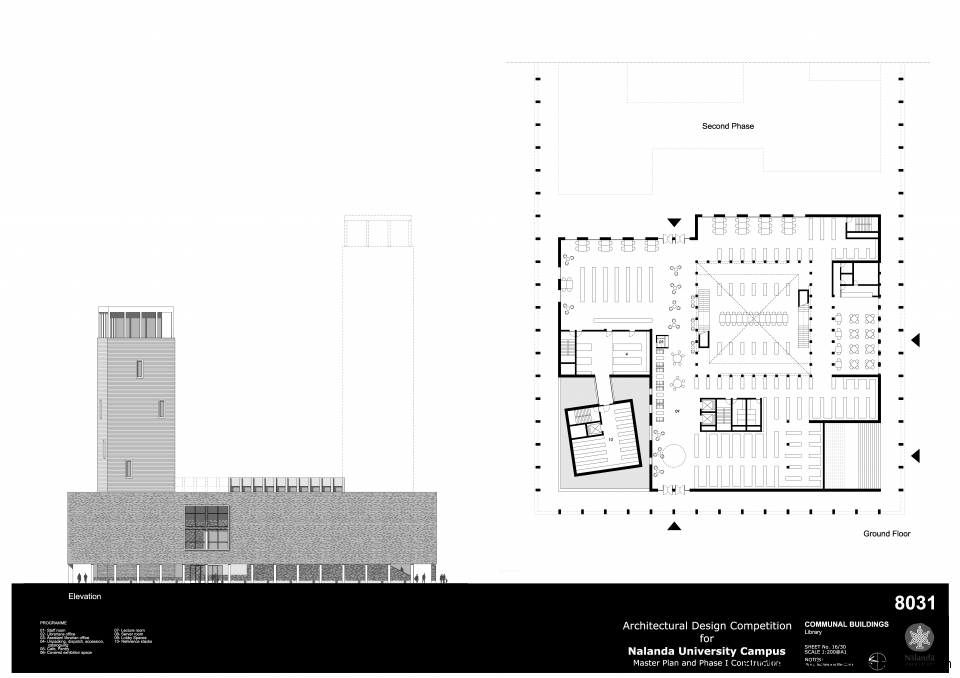



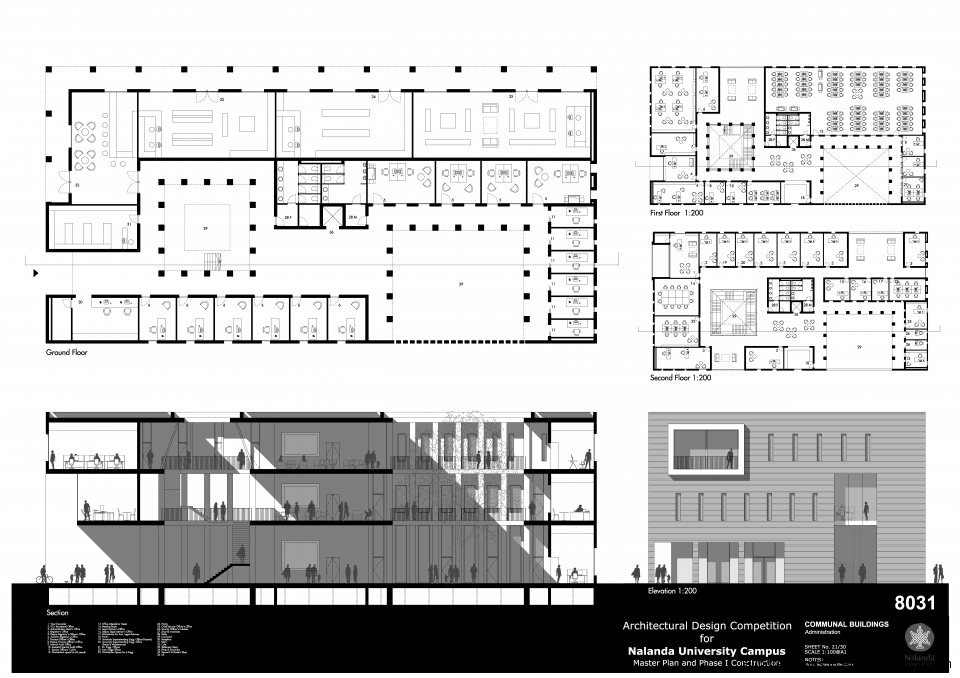




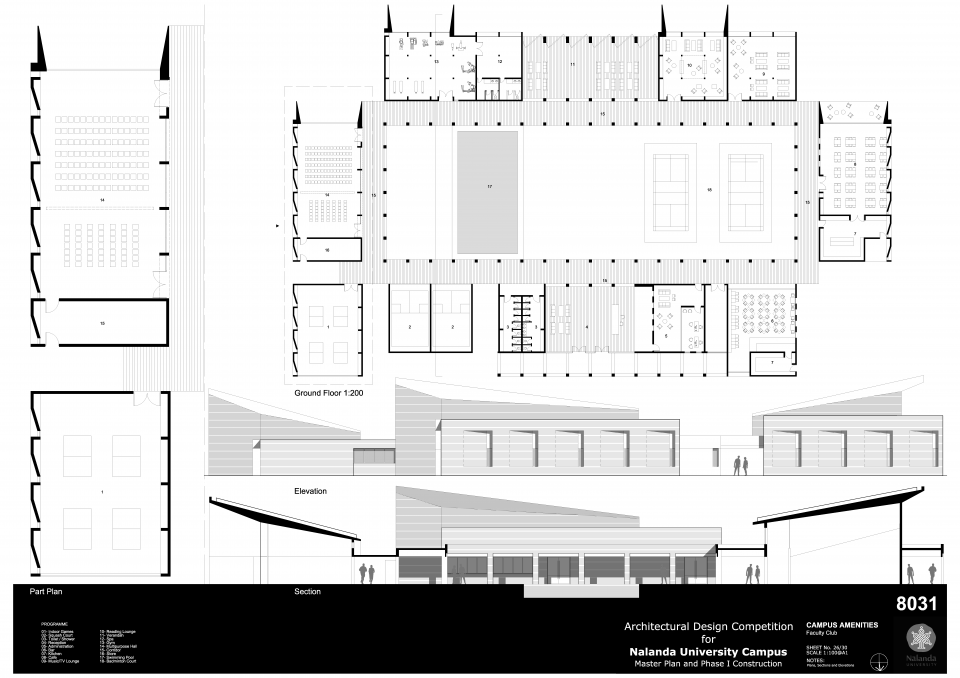

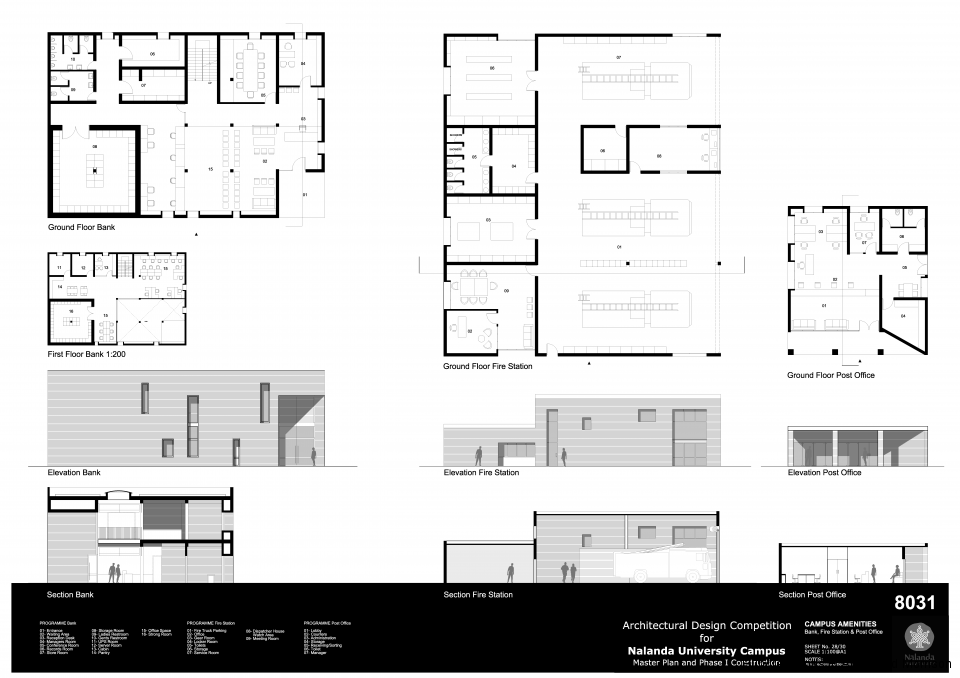

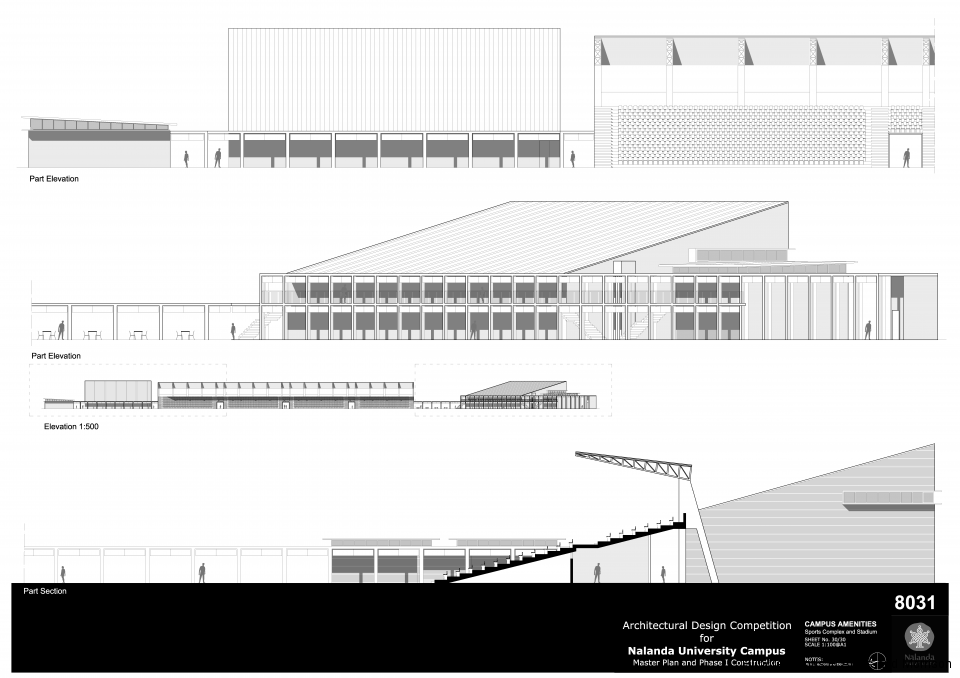
Model




