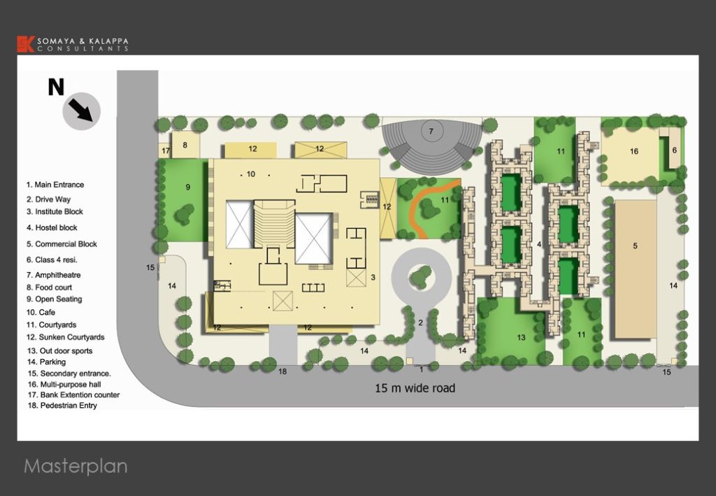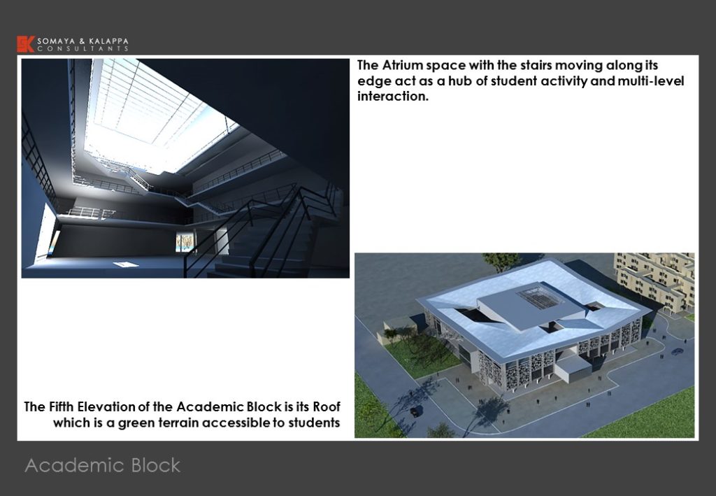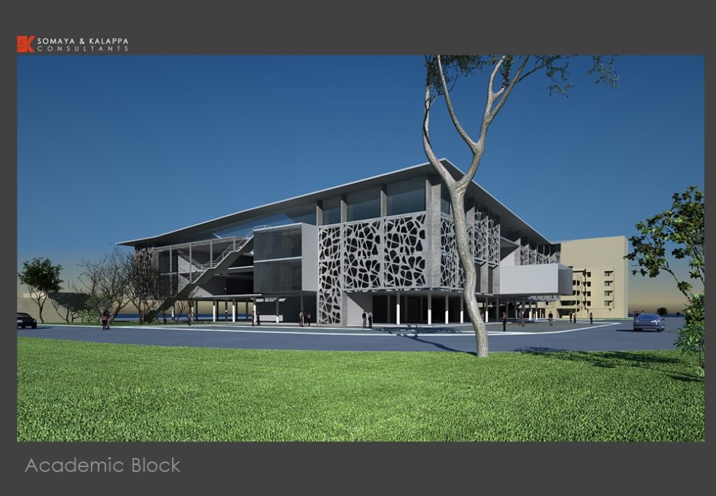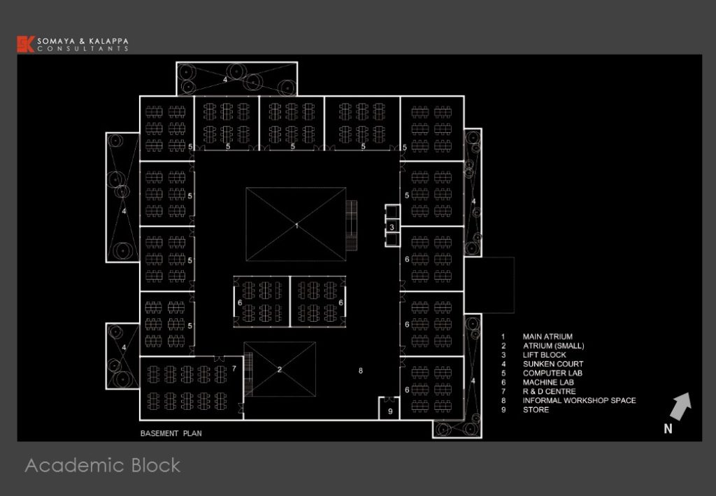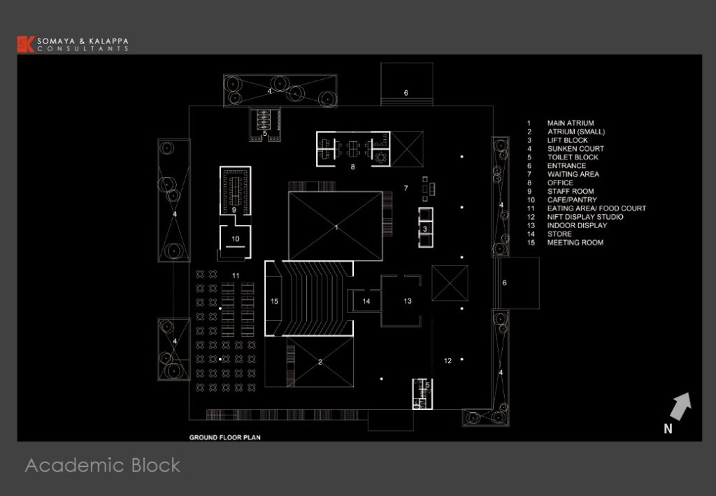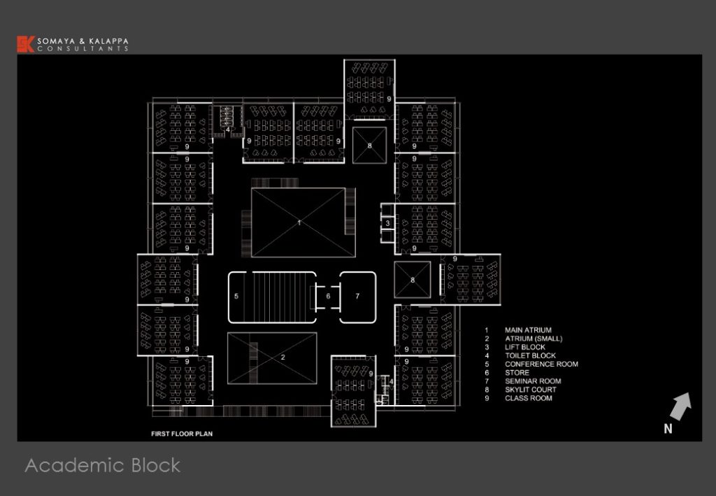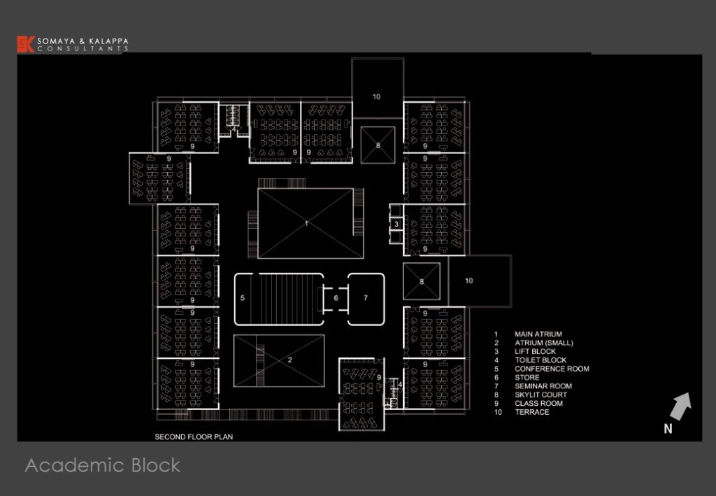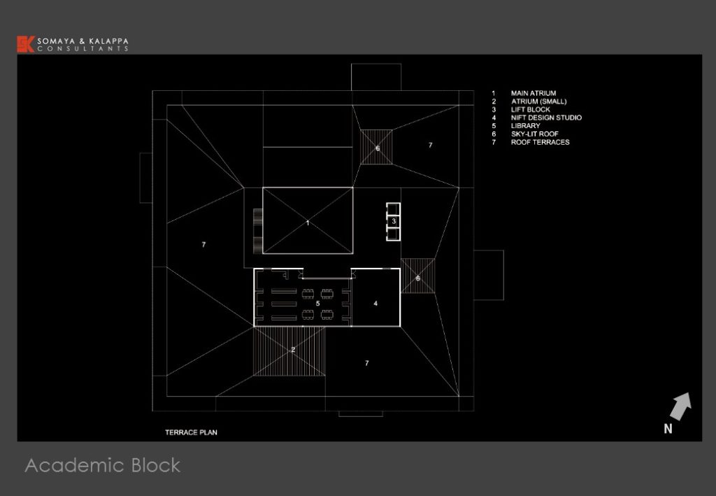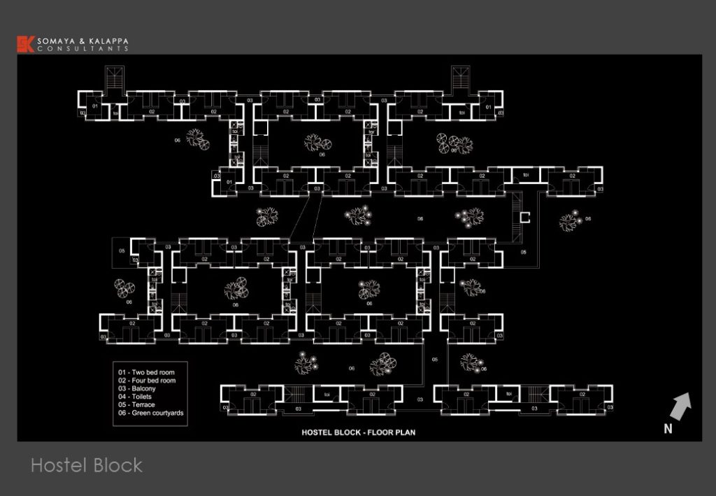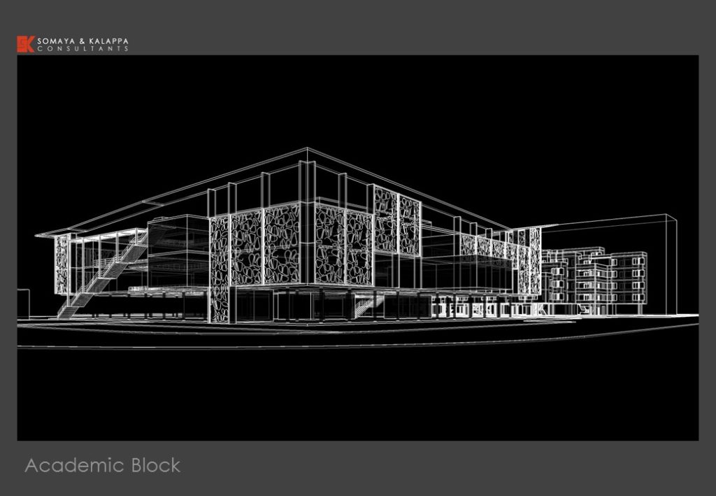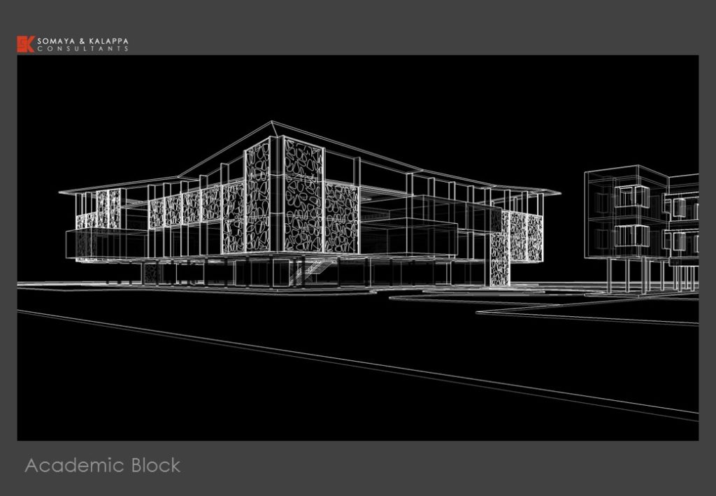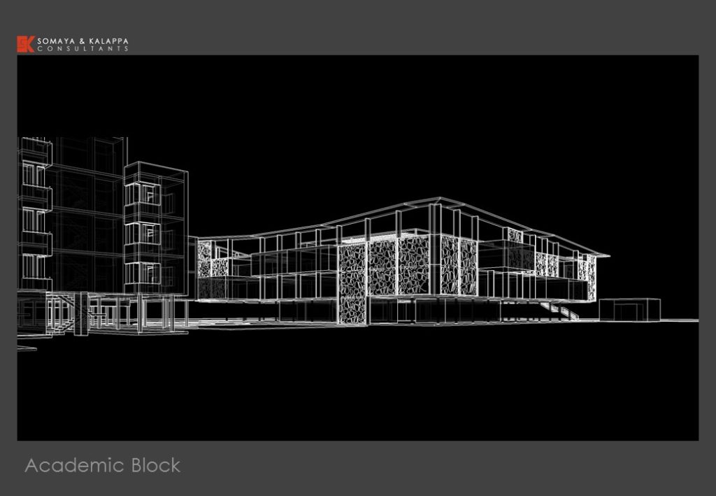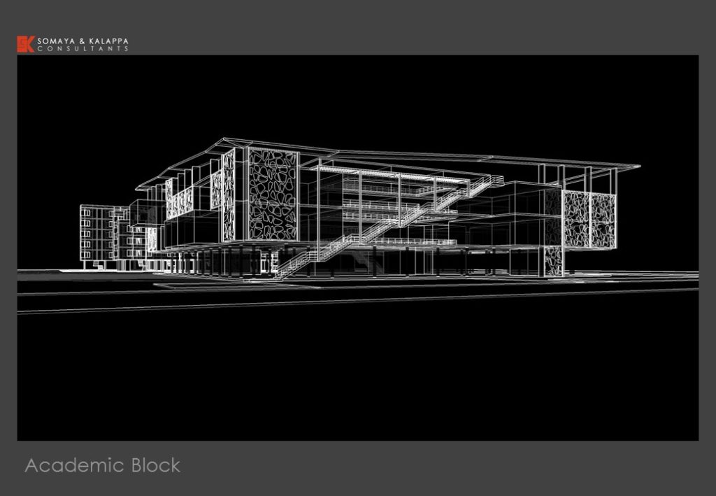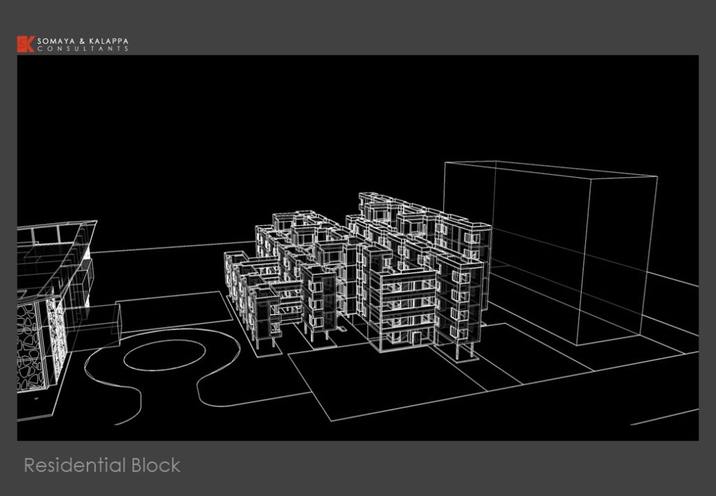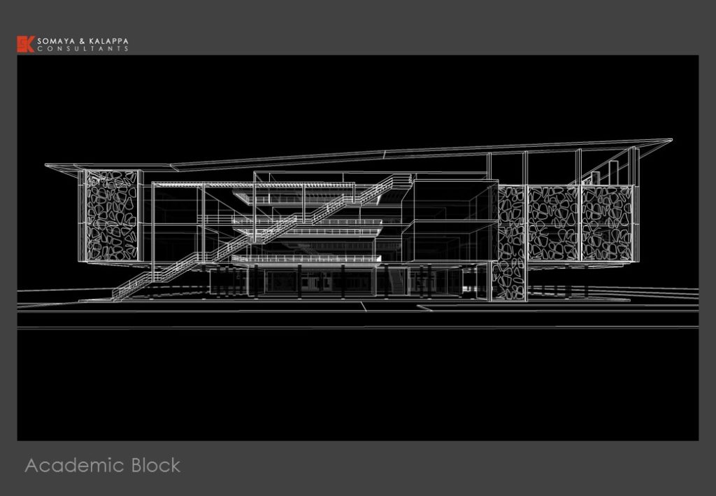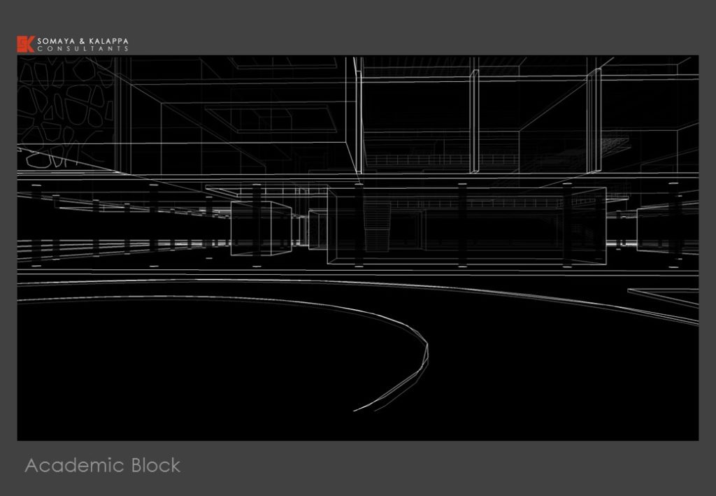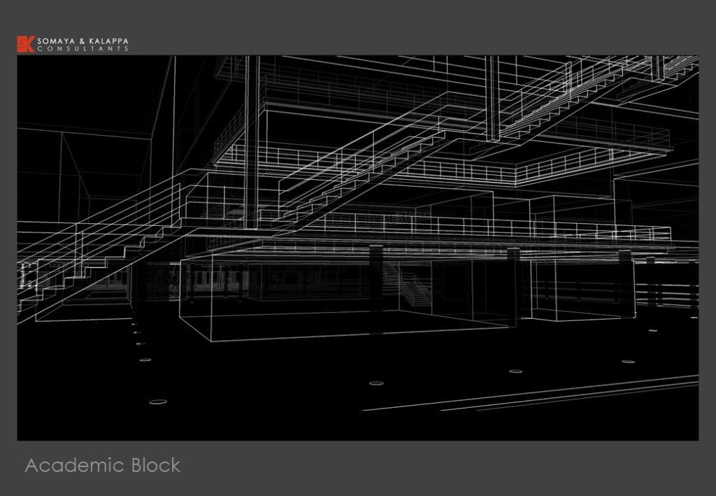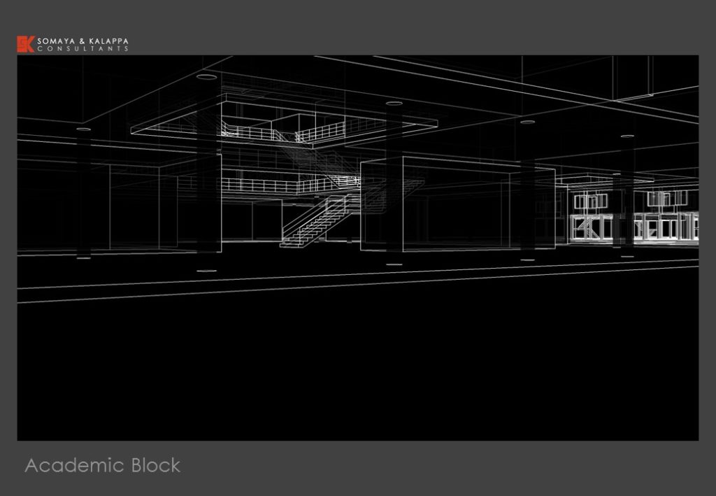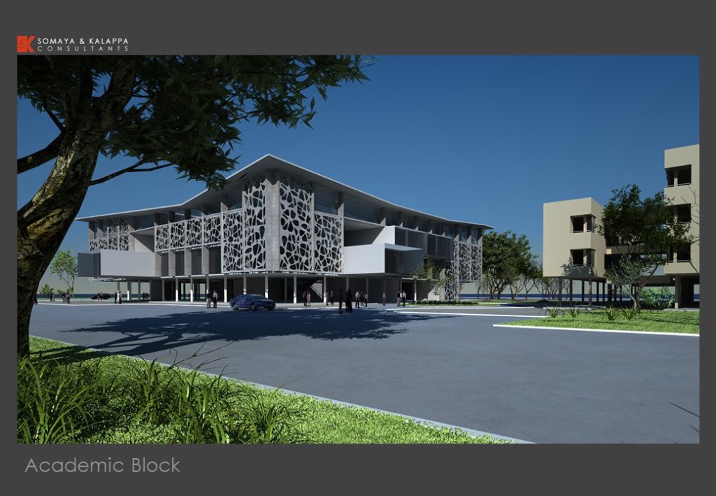
Fashion and architecture come together to give the National Institute of Fashion Technology building an identity of its own through a proposed perforated metal screen which drapes the building and reduces the energy load on the building. It is closely tied to the underlying body, although it is also an independent entity in its own right. It acts as an embellishment and protection to the building beneath.
The campus was inspired by contemporary vocabulary with extensive landscaping elements that would stimulate the creative minds studying here. Natural light and ventilation added to the spatial experience especially within the studios and classrooms which was an integral part of the design philosophy. The Atrium space with the stairs moving along its edge act as a hub of student activity and multi-level interaction. Display and exhibition halls were planned to bring in design discussions while creating an opportunity to simulate real fashion galleries. Landscaped courtyards and gardens create casual hangouts for the young users. Gathering areas like amphitheatres have been planned for students’ performances and festivals. Each elevation of the academic block has been designed to have an interesting scale and proportion while one of the elevations is an extension of its roof which is a green terrain accessible to students

