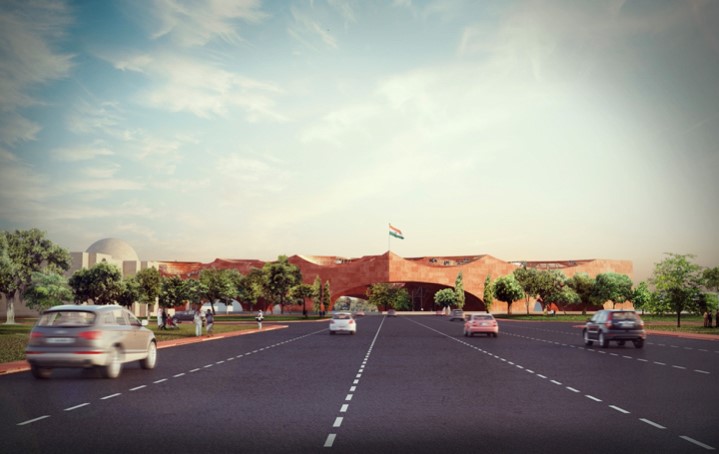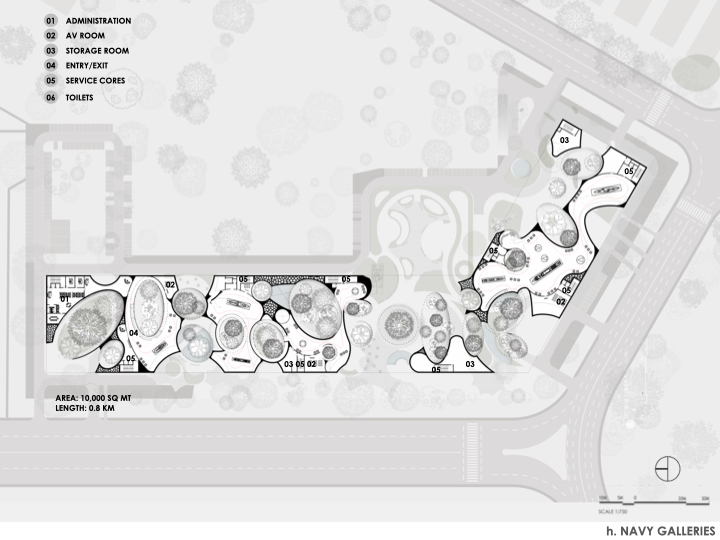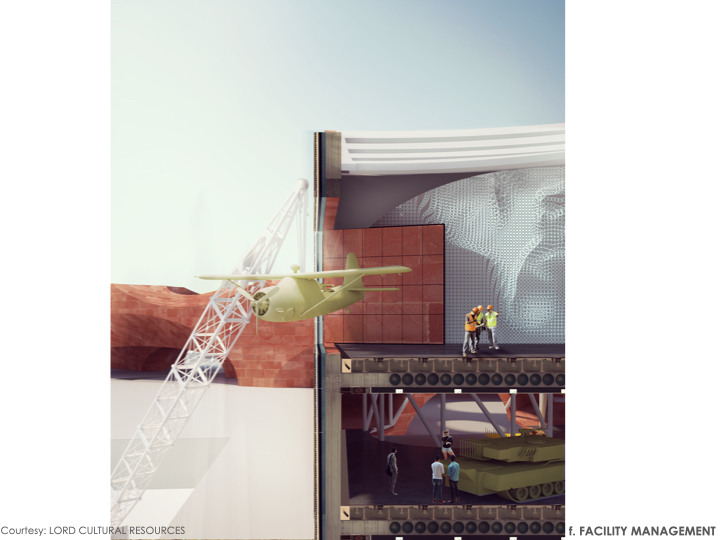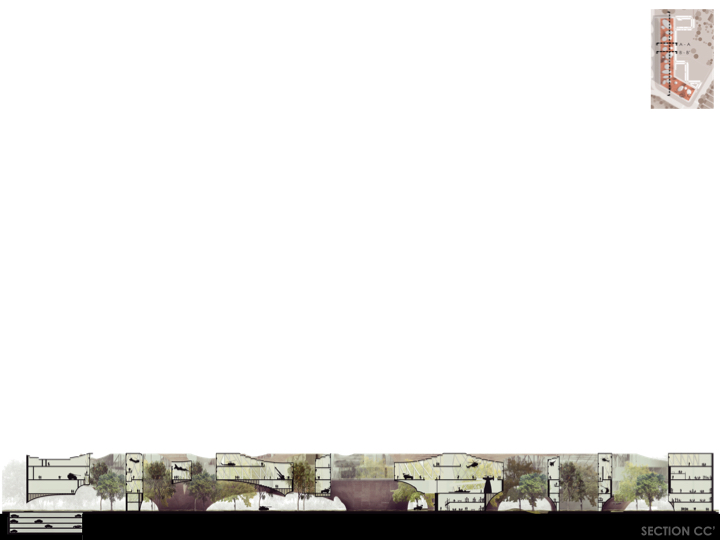A MUSEUM TO OUR VANGUARD
The National War Museum comes at an opportune time. When brave soldiers are daily putting their lives at risk to protect our vast borders, this Museum will be an acknowledgement of the unceasing efforts of our Armed Forces, now and in the past. A celebration of valour, the Museum is a perfect space to enhance the growing sense of patriotism among the Indian public.

Our Vanguard
The Indian War Museum will be the single most important repository of our martial history. Just like textbook descriptions are no match for an actual experience of the magnificent Raj Path, with the India Gate and Rashtrapati Bhavan at either end, the sense of pride will be further enhanced by the new Indian War Museum, where people from across India can see and experience the chronology of what it has taken to maintain India as a sovereign Republic. The might of the Armed Forces and the efforts of the vanguard will be showcased in this new structure.
SITE NETWORKS
The Indian War Museum is the dynamic, dignified insertion at the intersection of:
A Path between India Gate, Chhatri and the upcoming War Memorial
B The cultural centres like the National School of Drama (NSD), Shriram Kala Kendra, etc on Copernicus Marg. It will form a new, extended historical circuit:
1. Rashtrapati Bhavan
2. India Gate
3. Amar Jawan Jyoti
4. War Memorial
5. And conclude with the Indian War Museum
DRAWING PUBLIC ATTENTION
With the entire structure sited as close as possible to the main India Gate Circle, with a pro-active street-level engagement through the unified Memorial Walk of Fame and auditorium, the Indian War Museum is attractive to the public from the road level. The Main galleries are raised to the level above.
FORM/SPACE/CONTEXT
PROGRAMMING THE PLAN
Living Time Lines
Based on a fortuitous combination of the shape of the site, the Museum galleries have been planned linearly and chronologically, starting from Ancient wars, adjacent to the entry plaza, to Modern day wars at the far end. This journey concludes near the encroachments’ end, and thus, future expansion can be built on those land parcels seamlessly.
The volume of each gallery reflects the involvement of the individual forces, so, both externally and internally, one is aware of this aspect.
To enable way-finding to a certain extent, with minimal reliance on signage, the following strategy has been adopted:
A Common (mid-level) floor is assigned to the Army,
B Lower floor for the Navy,
C Topmost floor is for the Air Force

FORM AND MATERIAL ANALOGY
The materiality of the facade is timeless red sandstone, but the form and its internal space express its modern intent in a subtle manner. Forming a porous, yet continuous face of red sandstone at the confluence of the India Gate Circle road and Copernicus Marg, the Museum will synergistically express its presence with the more historic monuments. In massing and presence, the museum blends in with the adjacent structures.
WALKING THE TALK: CIRCULATION STRATEGIES
The analysis led to the creation of four separate networks of circulation within the matrix of Public, Administrative and Services zones.
The public was further subdivided into:
A Visitors/General Circulation: families, smaller groups, etc
B Group Circulation: For school or tourist bus loads
C VIP Circulation: high security and the ability for swift exits in emergencies
Administrative was for maintaining and managing the facility: support staff, guides, cleaning agencies etc. Services were for running and maintaining the systems such as Electrical, Fire Fighting, HVAC, Plumbing etc. As far as possible, overlaps or crossings of these networks were kept minimal.
Spatial networks
Each War has its own gallery, which has unique areas assigned to each section of the Armed Forces, which have their distinct levels. The War can be glimpsed as an overview, through the triple-height atriums or explored at leisure through easily distinguishable vertical circulation paths or cores.
At all levels, except the services zones, wheelchair and disability access have been considered. All restrooms have special toilets for differently-abled people.

Walking through
In conjunction with Museum experts, each gallery and level were given distinct areas for:
A Gathering/Orientation space for small/large groups
B Display of objects of large, medium and small scale
C Audio-visual displays on walls and vertical surfaces
D Zones/rooms for more immersive experiences for small groups
DISPLAY
The open floor enables the display of varying sizes of objects, whose loading has been taken into account when developing the structural system. Natural lighting is used for the areas where the larger displays are, with openings that allow views towards the existing greenery.
Cut-outs create connections to display how the different sections of the armed forces work seamlessly together in times of conflict.
CLIMATIC RESPONSE
The presence of large open to sky courtyards with a generous ground-level plaza connecting them all creates conducive micro-climatic conditions where natural breezeways keep the environmental conditions moderate. Water bodies at the plaza level serve to cool the air through evaporative cooling in the summer months. The building fabric composed of cellular concrete shells clad with stone provides thermal mass.



The open-to-sky cutouts are chiselled in a manner to draw north light into the galleries and minimise the need for artificial lighting where objects are displayed. The natural light reduces in intensity towards the peripheral display walls, allowing for audiovisual presentations without having to create separate partitions for cutting out the light.
SECTIONAL EXPERIENCE
The sections show how the building manages to vertically integrate galleries and ground-level plazas. The organised logic of the structural system is clearly expressed and the transition from load-bearing to cellular concrete and steel trusses, to support the large openings around the trees, is visible.

The important trees have been preserved, creating cutouts in the building to accommodate them and organically “grow” the galleries around them. The building connects to the ground only in the open spaces between the trees. Deference to the existing tree clusters is a cornerstone of this design, and the plazas thus created serve as spaces for purchase engagement and devices for climatic moderation.
STRUCTURING THE FORM OF CELLULAR CONCRETE SHELLS & COMPOSITE STRUCTURES
Located in Zone 4 (of 5) Seismic Zone, the building is divided into 3 for the longer section, with the movement joints that support the segregation of the long building into smaller sections that are stabilised independently with their own structural cores and walls. The basic structural shell of floors and walls is a cellular concrete system where walls and floors intersect regularly to stabilise each other. This provides structural strength and thermal mass to regulate the climate within the building galleries too. The large cutouts within the structure are supported on steel trusses that span floor to floor. The base consists of reinforced concrete walls connected with arches that are built with supporting temporary formwork.








































One Response