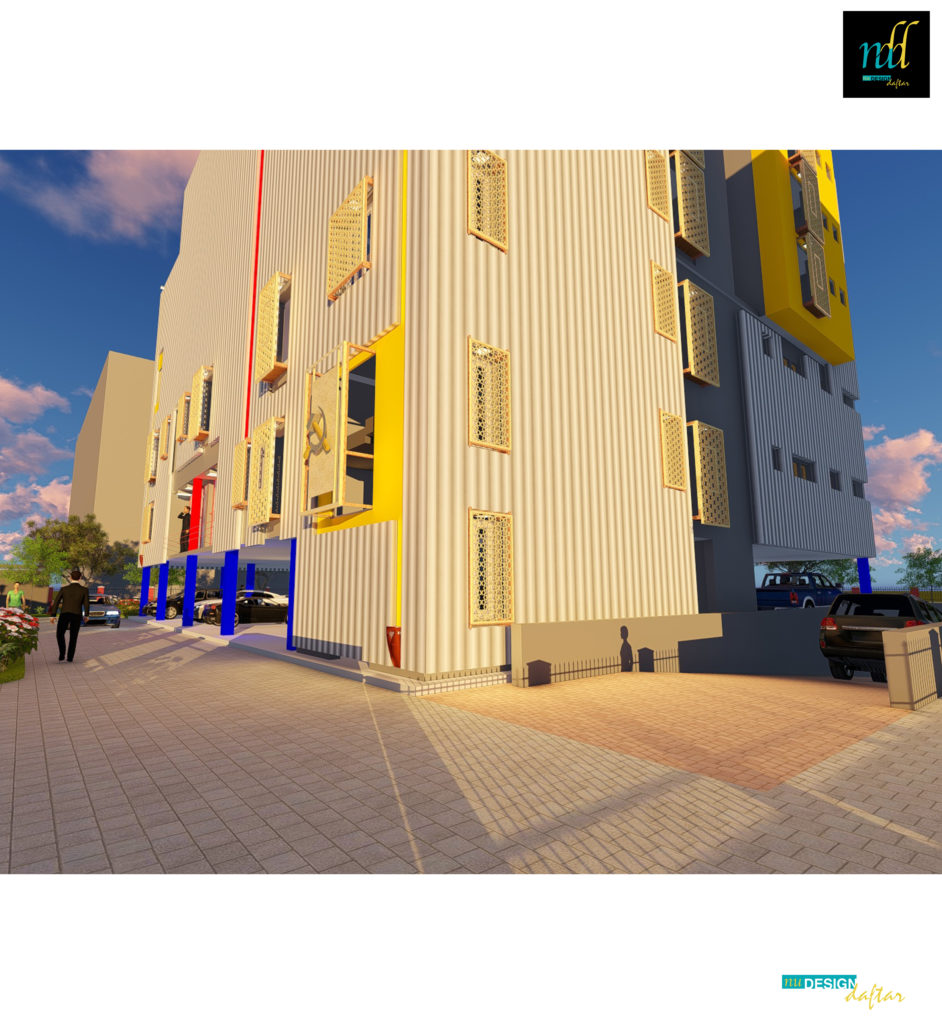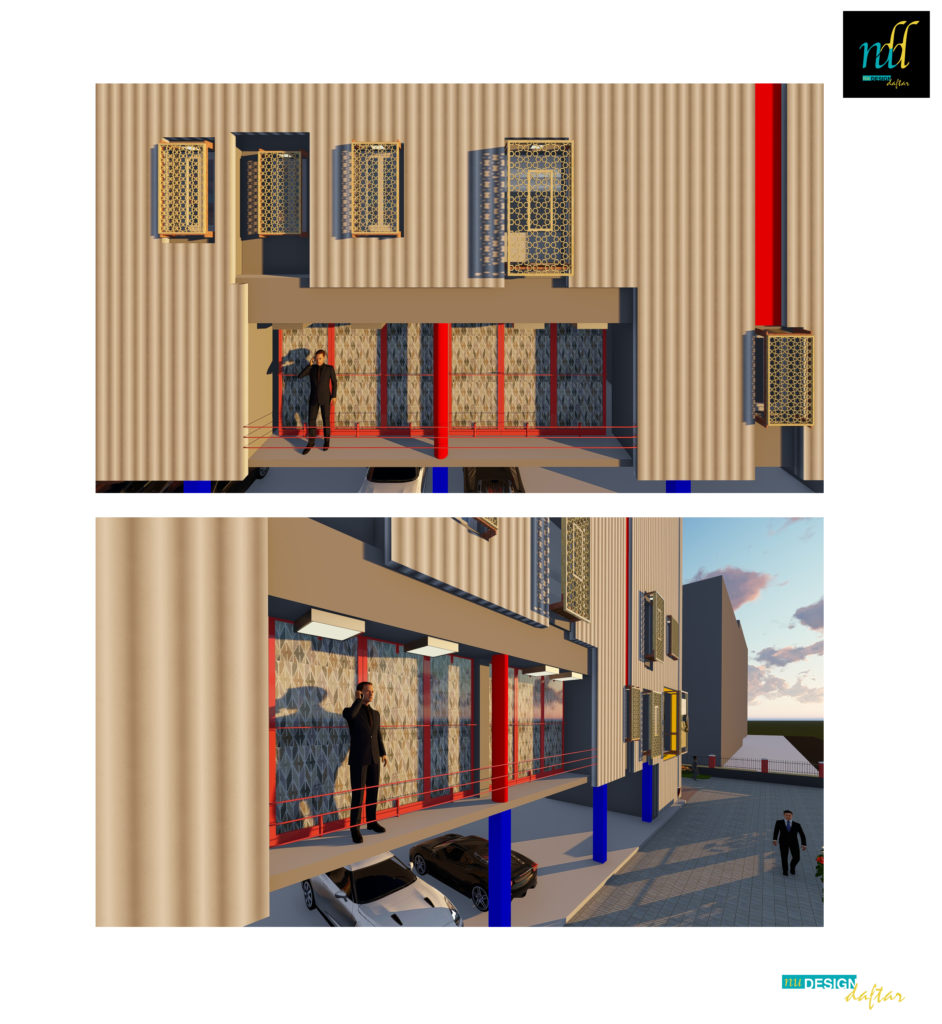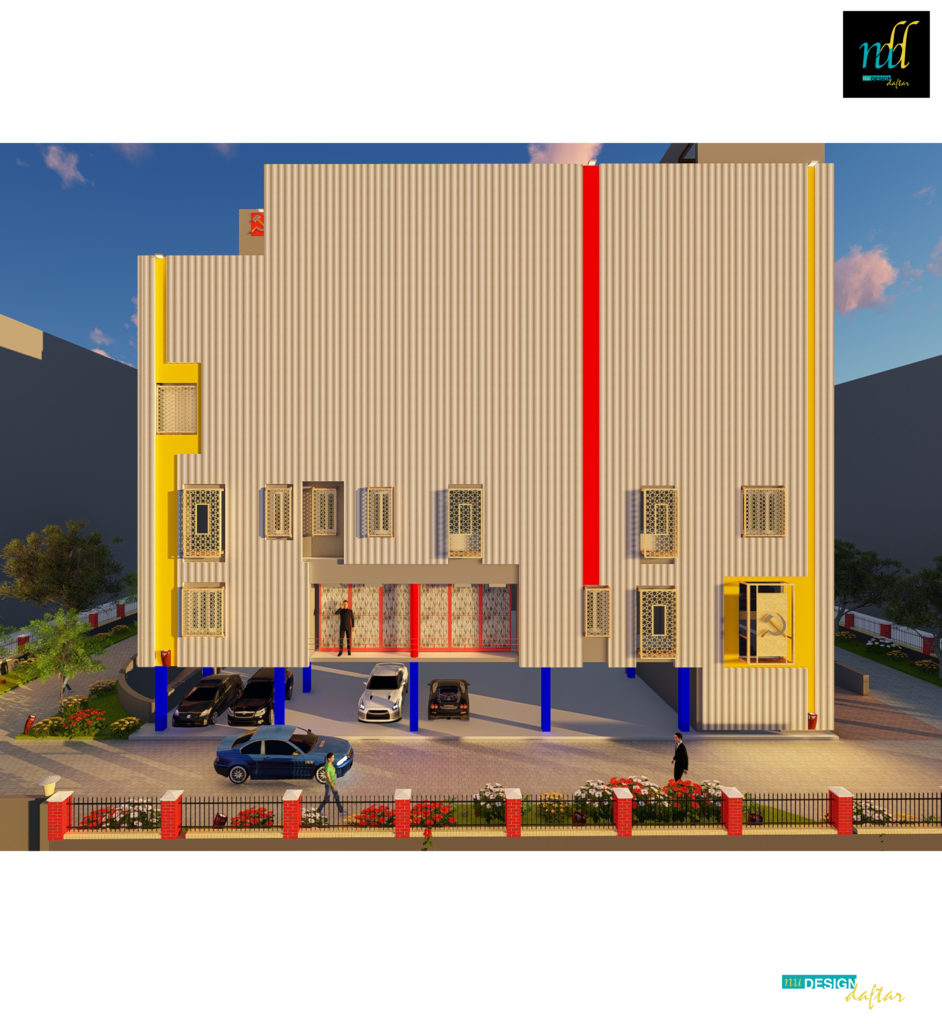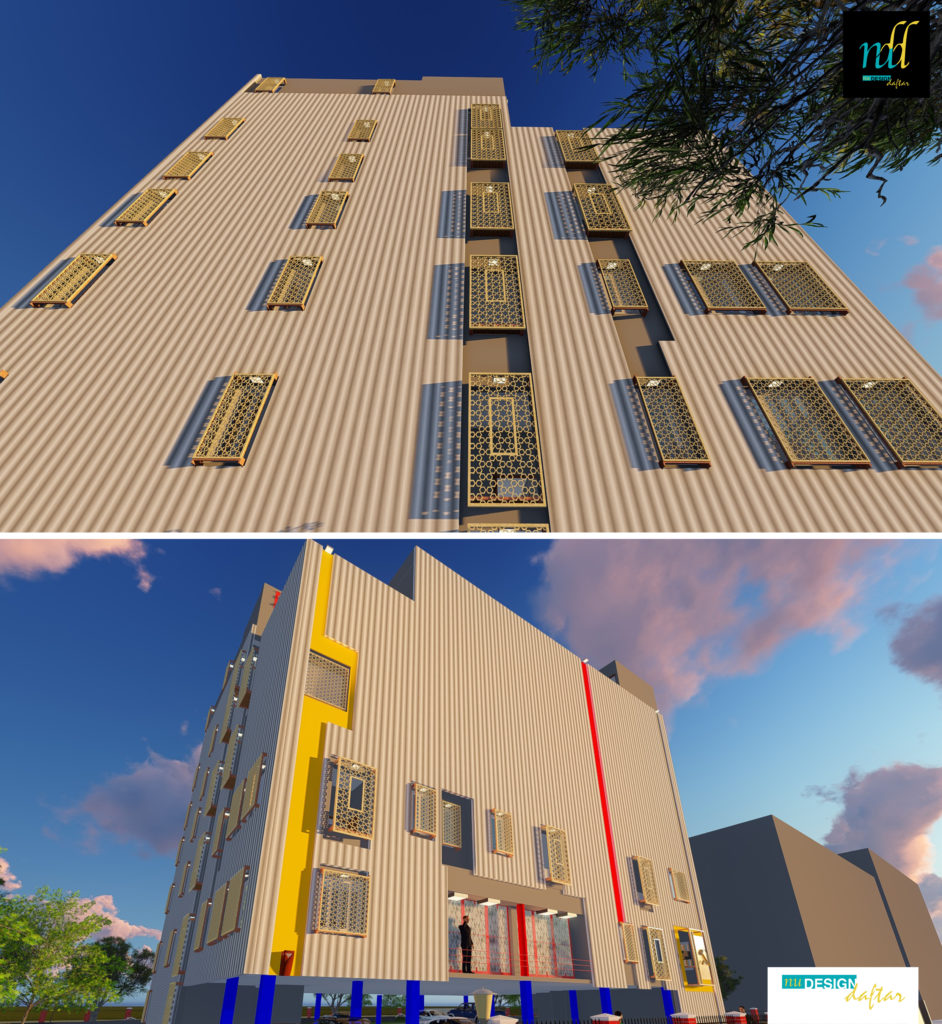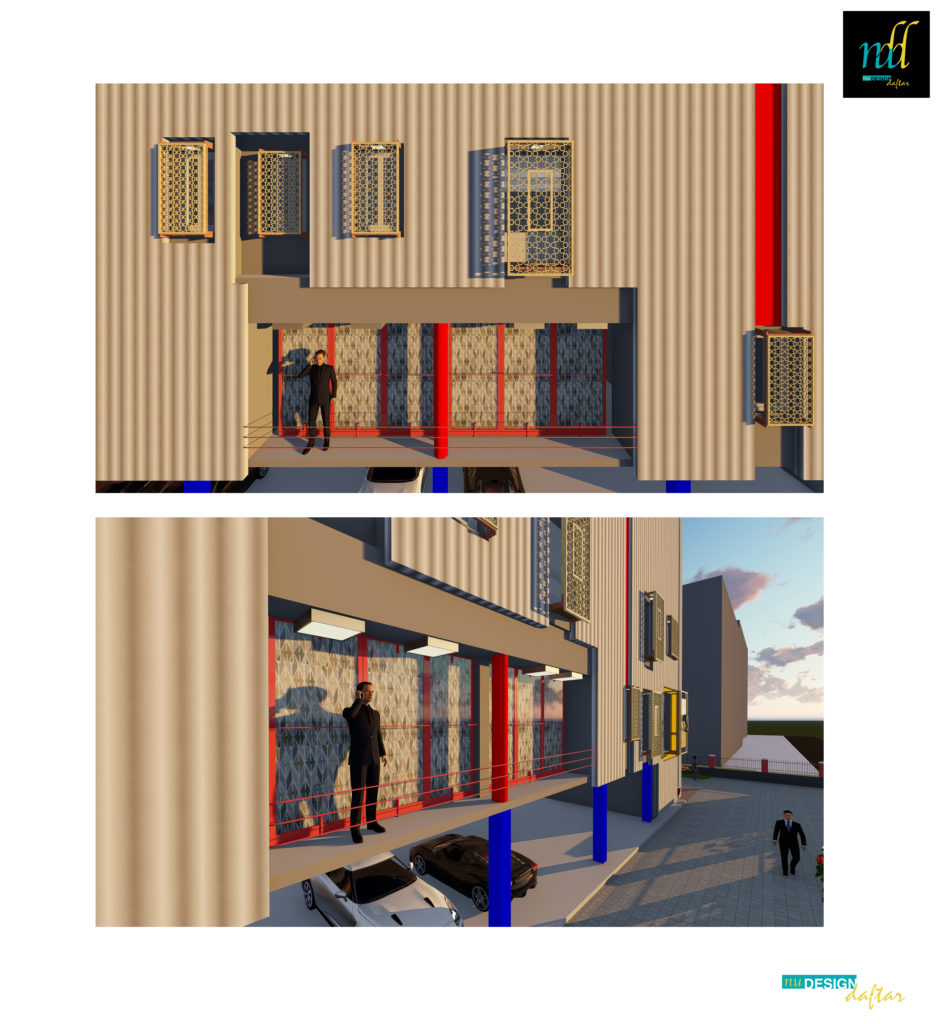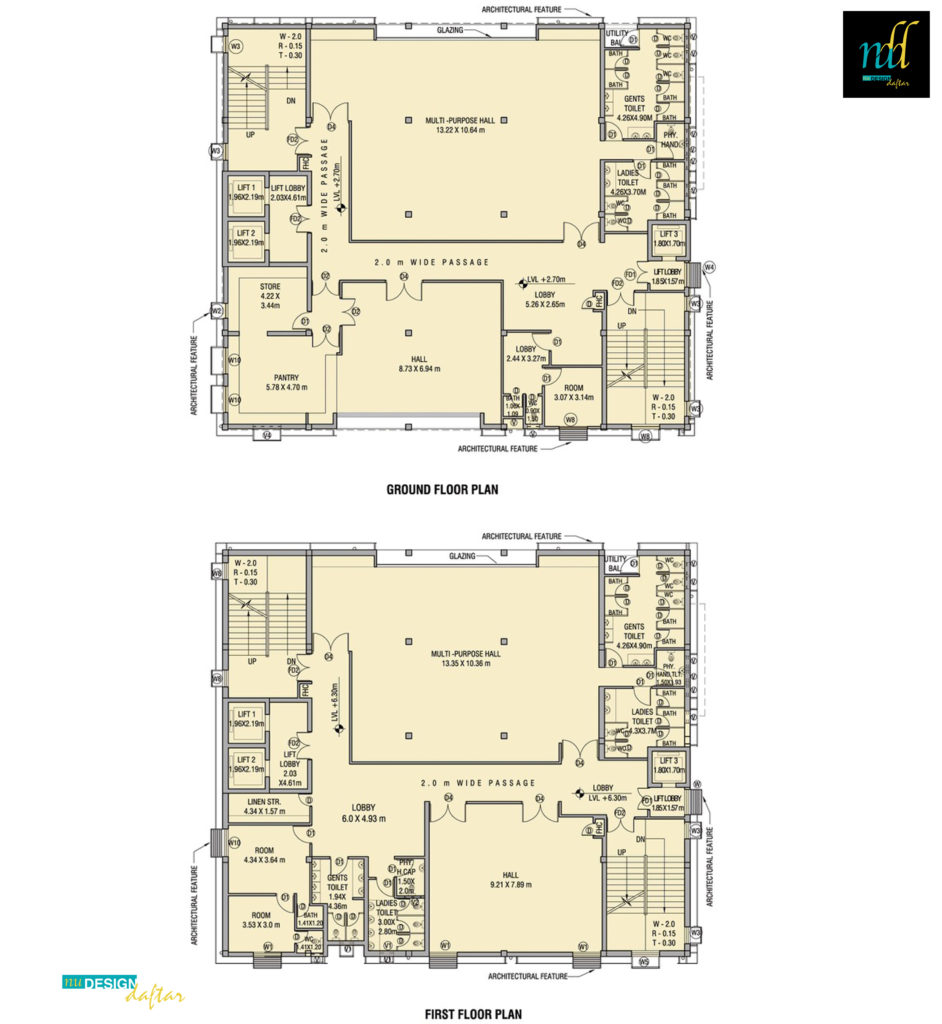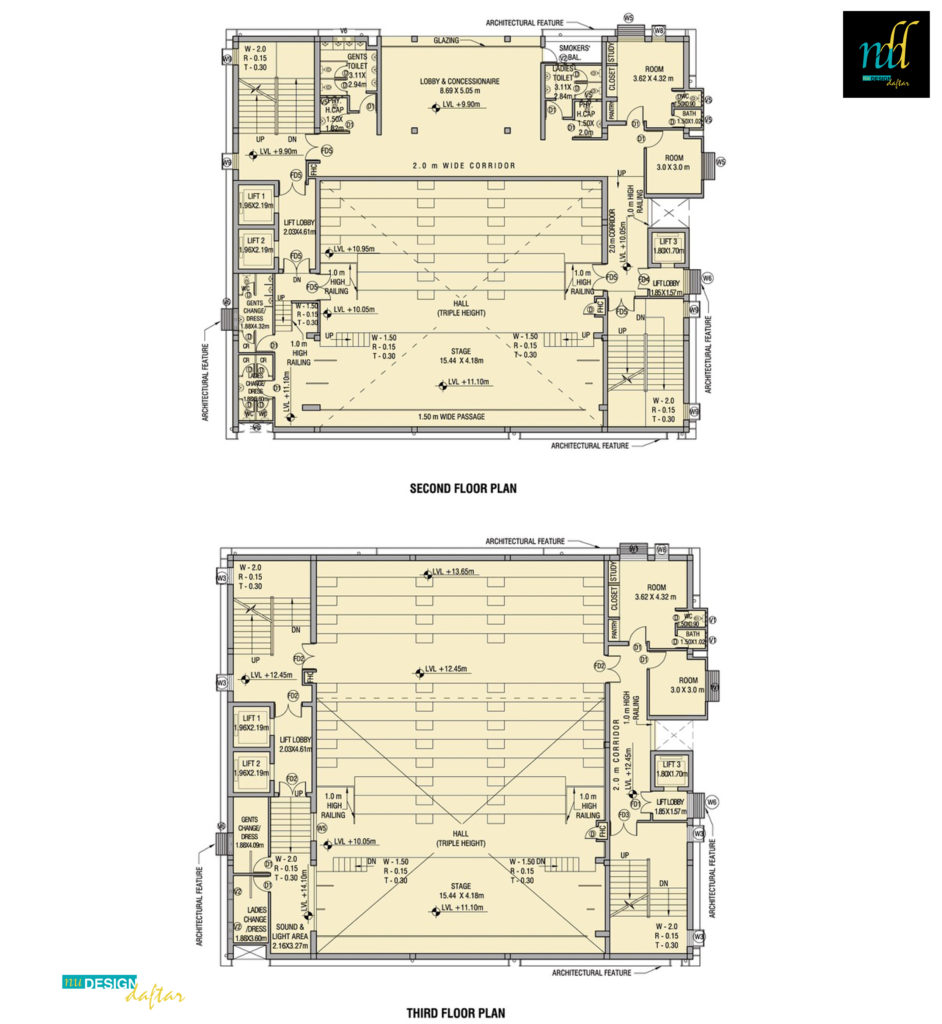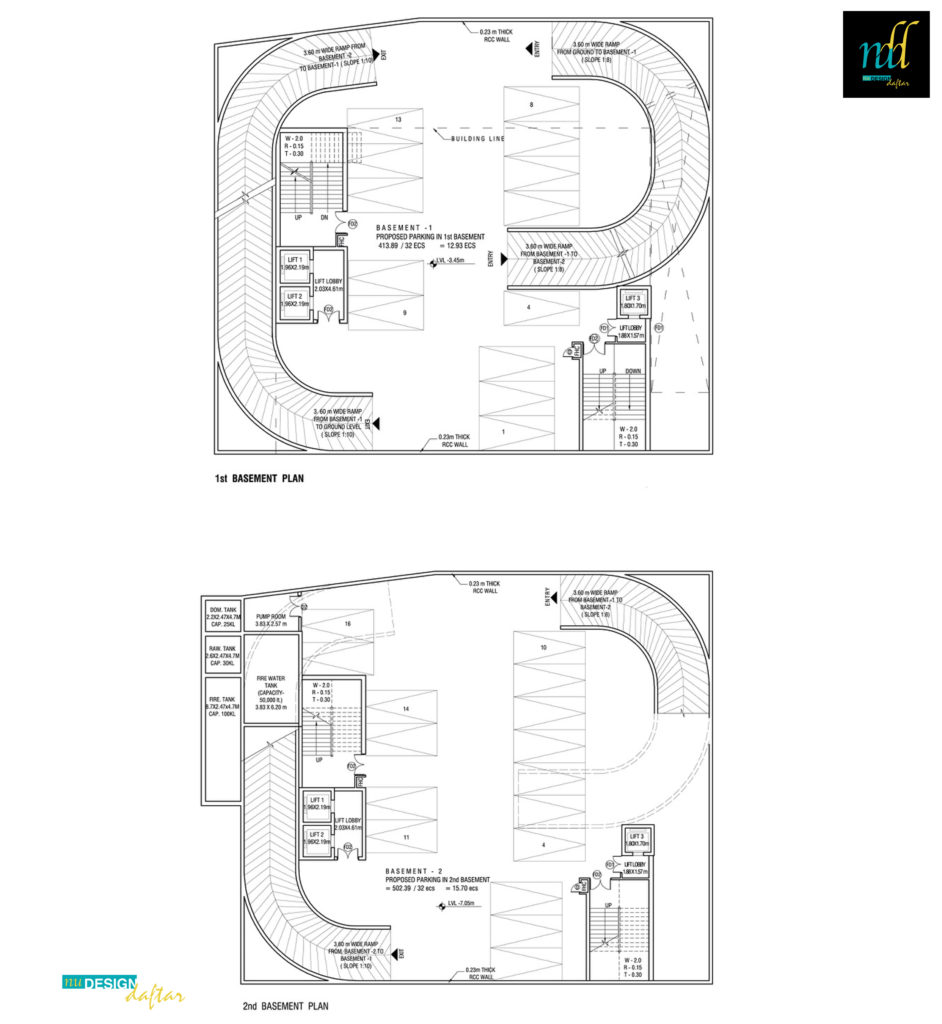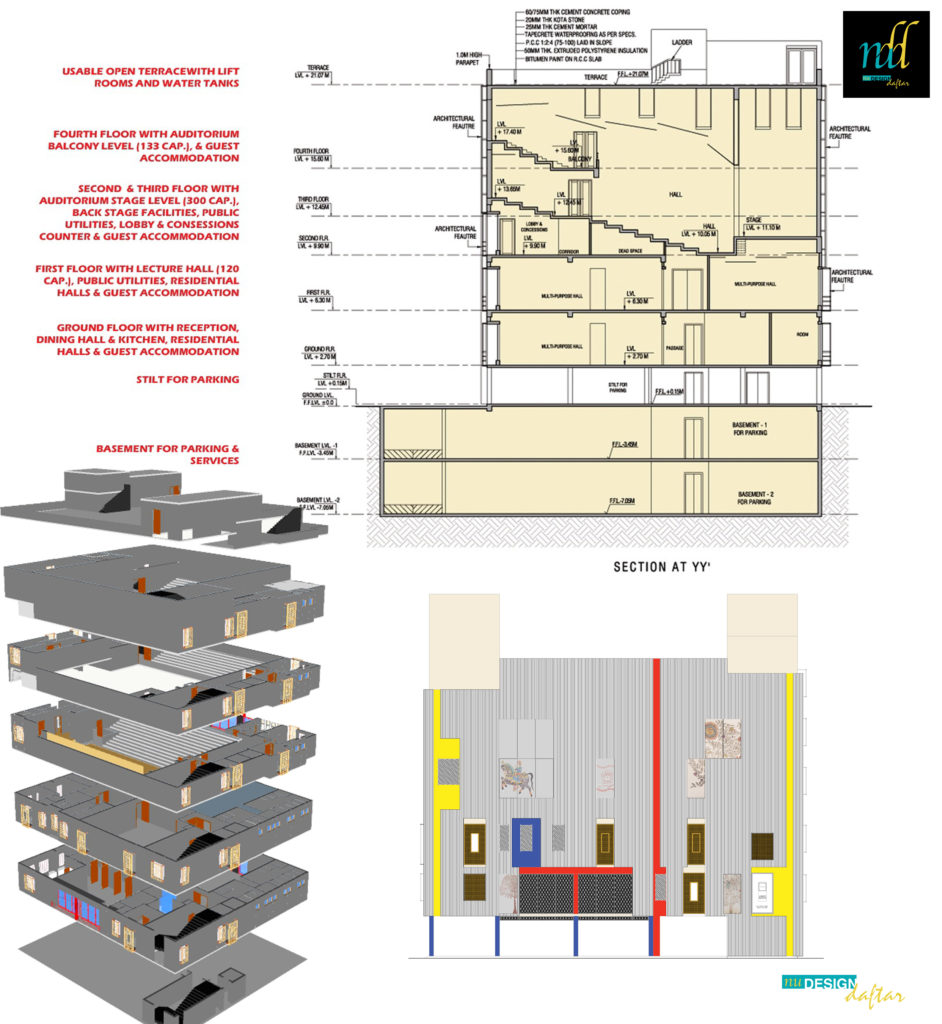
The building of the school for the Communist Party was to be a residential school to host 120 young members from across different regions of India to visit here in Delhi and interact with senior leaders and mentors for short term course interactions.
The primary function for the students is a Lecture Hall located on the first floor of the building. The ground and first floors comprise the functions devoted to the student activities, including a mess hall, kitchen, two levels of dormitories (to house all the visiting students) with shared toilet and shower facilities. The upper three floors housed a 350-plus capacity Auditorium to host the larger gatherings of Party members and affiliated organizations. Additionally, the building also had 5 1-bedroom apartments suites to be occupied by a caretaker family or by visiting guests.
The design of the building has been inspired by early Constructivist design philosophy that focused its attention onto materials at hand and primary geometry and color as its palette. Forced to use all materials however fragile, the artists of this period experimented to create a new language of art, sculpture and design. The building tries to create an eclectic expression assembled by materials close at hand and easily identifiable by the greater mass of people who must form the core strength of the Communist movement. A people’s movement such as this must be realized as an approachable and identifiable construct.

