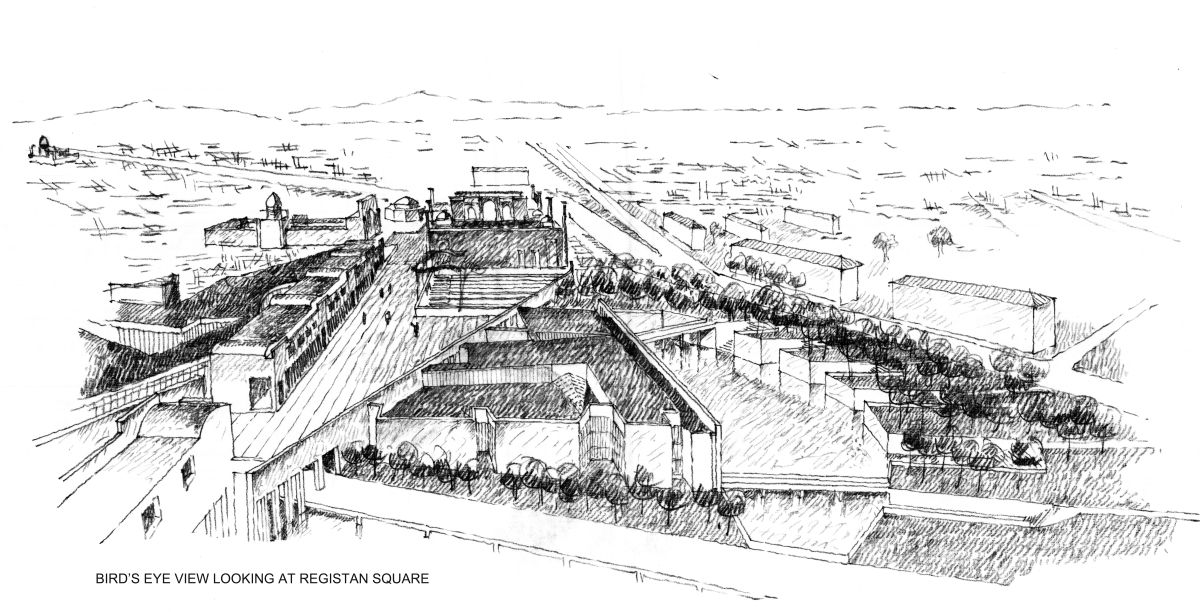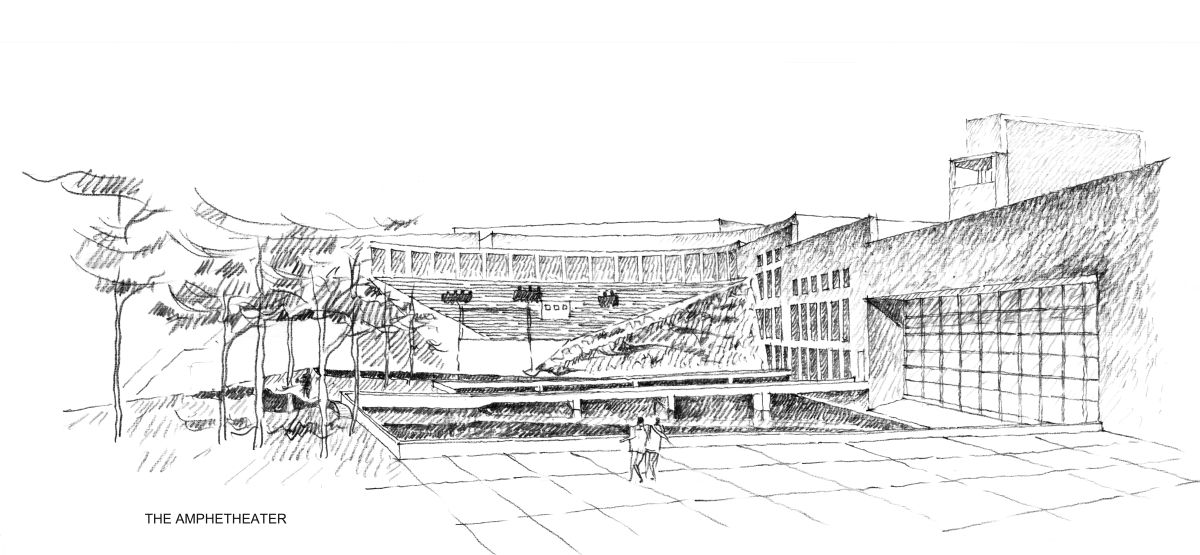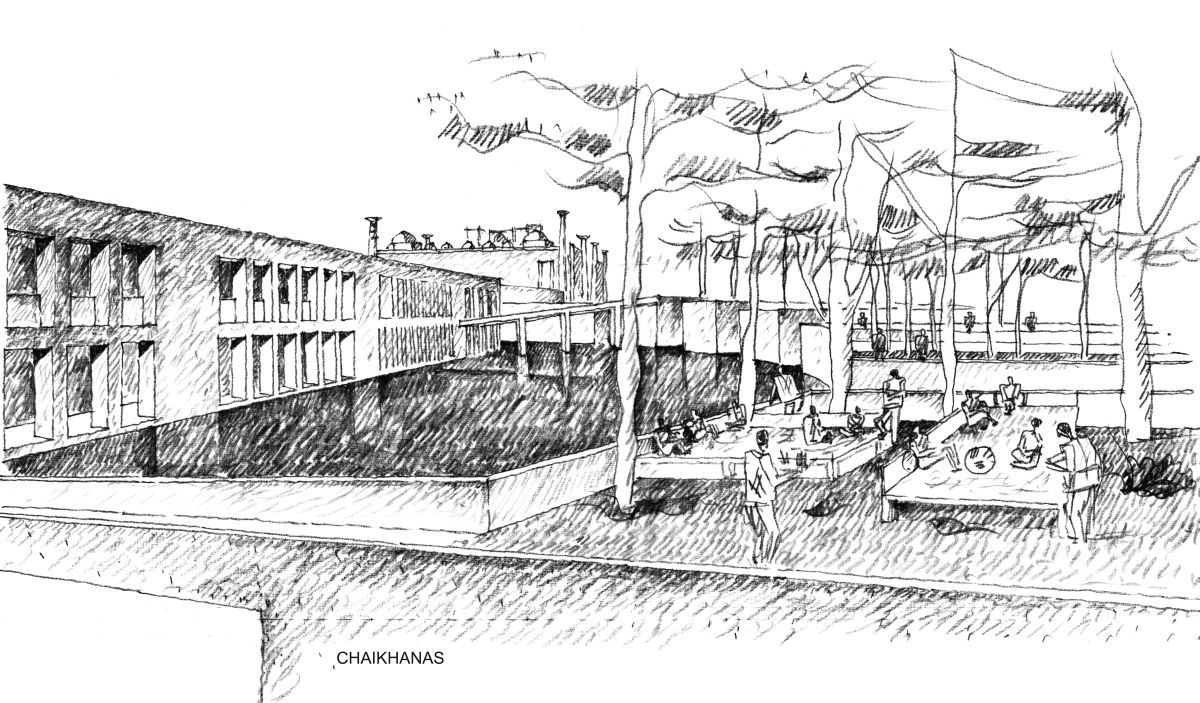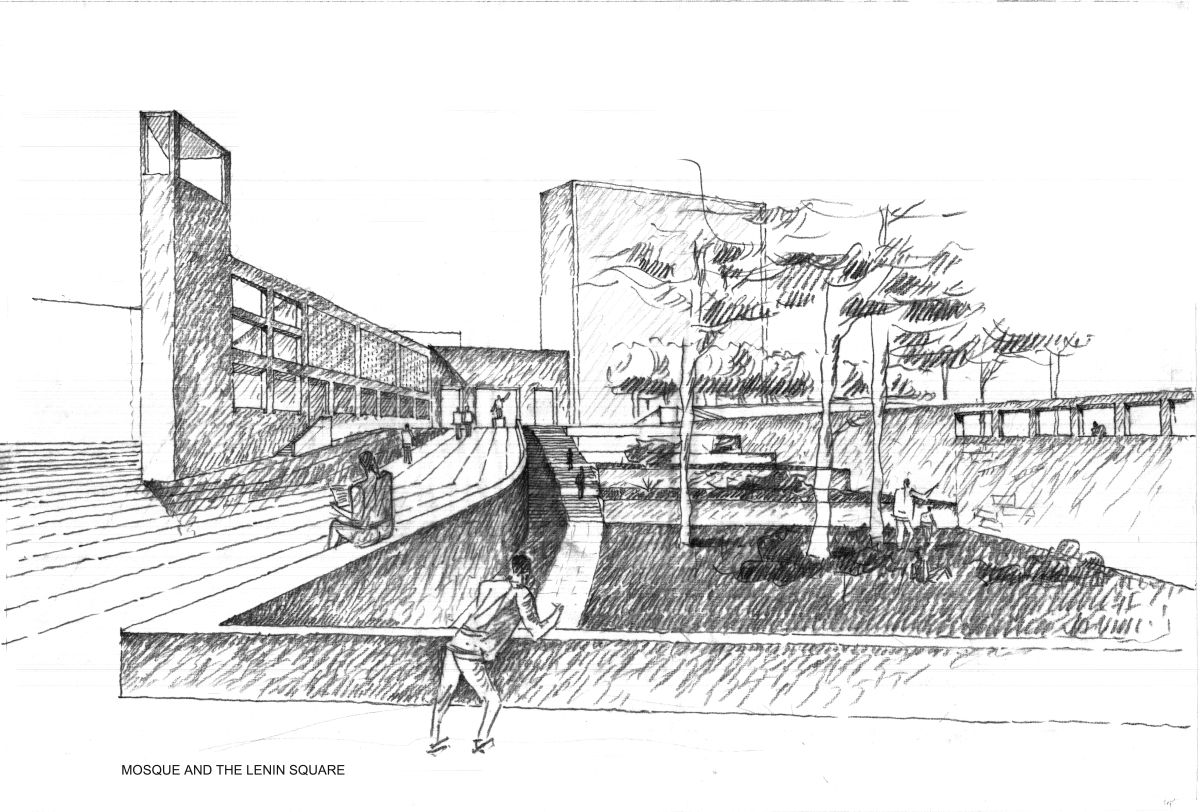An international competition for a proposal to redevelop the central district of the historic Timurid city of Samarkand | Jaimini Mehta Architects
The new development is expected to be the catalyst for the overall revitalization of the city. The site for the proposed development is approx. half a kilometre wide gentle ‘bawl’ of the Central Business District between the historic Registan Square on the East and the Soviet era Lenin Square on the West. Both these landmarks occupy the higher ground- a little over six meters above the lowest point at the centre. A small river once bisected the area but was piped under the newly built-up ground, for the new development of the city by the Soviet planners. A major arterial road running N-S over its former course cuts through the site at present.

The program called for four major clusters of activities;
- Ulugh Beg Memorial Centre containing a Library, Museum, Academy of Sciences, and Planetarium and Observatory in memory of the 15th-century mathematician and astronomer ruler Mirza Ulugh Beg.
- Academy of Performing Arts and Crafts
- Exhibition and Festival Center
- Civic and Tourist facilities including a mosque.
Our proposal is informed by five cardinal values:
- Connect the past with the present, both physically and visually
- Negotiate relationships between the public and the private, between the expression of the city, and the architecture of individual buildings.
- Rediscover the traditional institutions of public discourse and find their appropriate architectural expressions
- Reestablish the original pre-soviet identity of the city
- Celebration of Pedestrian and dedication of the centre city to pedestrians


The design proposes connecting Registan Square with Lenin Square, at the elevated level with a pedestrian promenade. This effectively creates a new ground dedicated to pedestrians, achieved by five long walls (approx. 300 meters long) negotiating the lay of the land as well as the height. These walls symbolize the five values and represent the public domain of the city, while not being monumentalized, but integrated with the architecture- sometimes as screens and facades of public buildings.

The buildings are approached from their roofs which in turn can be approached from the promenade. Buildings are tucked-in between these walls and do not have their independent identities- They will be serviced by vehicular access at the ground level.

The whole is thus a mega-structure much bigger than either of the two public squares but still not dominating them.
The promenade is approached by pedestrians from the old city behind the Registan Square and in front of the Lenin Square by public transport.

The disappearance of the river robbed the city of its original identity. By bringing it back, we aim to regain it. Water is let in by opening the large pipe, south of the amphitheatre and turned into a lake with a dam near the low-rise housing. The lake will also help in harvesting the rainwater. In the semiarid (steppe) climate of Samarkand, with little rain, harvesting this scarce resource will have beneficent effects besides providing possibilities for water sports and leisure, not to mention lower temperatures.

Samarkand has a traditional institution called “chaikhana”, literally meaning tea places. These are formalized locations where people gather for meetings, casual conversations, debates and informal exchanges over cups of tea making important contributions to the civic life of the city. We propose to revive these in open-air but tree-covered locations, which also approach the water.

A long two-storied arcade along the promenade accommodates shopping, restaurants, public amenities and also entrances for the library, museum, academy, planetarium and performing arts centre. The break in the middle of the arcade causes a shift in the axis. One goes from the south face of the arcade to the north face and in the process establishes visual connections not only with other parts of the city but also with other distant historical monuments on the periphery of the city (there are many). The wall, the water, the promenade and the shift in the axis, the arcade, and the buildings constitute the primary anatomical organs of the project.
The Western end of the promenade is taken up by the mosque, facing Mecca. As one approaches the mosque, the statue of Lenin can be seen across the road, framed by the gate. The superimposition of these seemingly contradictory images is appropriate, though ironic, and anchors the project in the historical context.







