
Located near the serene Kalkere Lake in Horamavu, Bangalore, this visionary school project spans 2 acres of lush green surroundings, providing an ideal backdrop for an innovative K-12 educational experience. Beyond mere academic instruction, the client envisions a school as a transformative environment where young minds are nurtured to absorb knowledge and embrace cultural values.
India, renowned as “Sa Prathama Sanskrati Vishvavara”, boasts a profound cultural heritage that shapes identities and societal norms. From social etiquette and traditional arts to family values and culinary traditions, these facets form the foundation of the school’s ethos.
The design reflects a commitment to integrating these cultural values into every aspect of student life. The school’s design extends further than architecture for architecture’s sake. It is equally driven by the ideologies of functional spaces tailored for the end users, spaces that foster our cultural identity and climate-responsive sustainability.
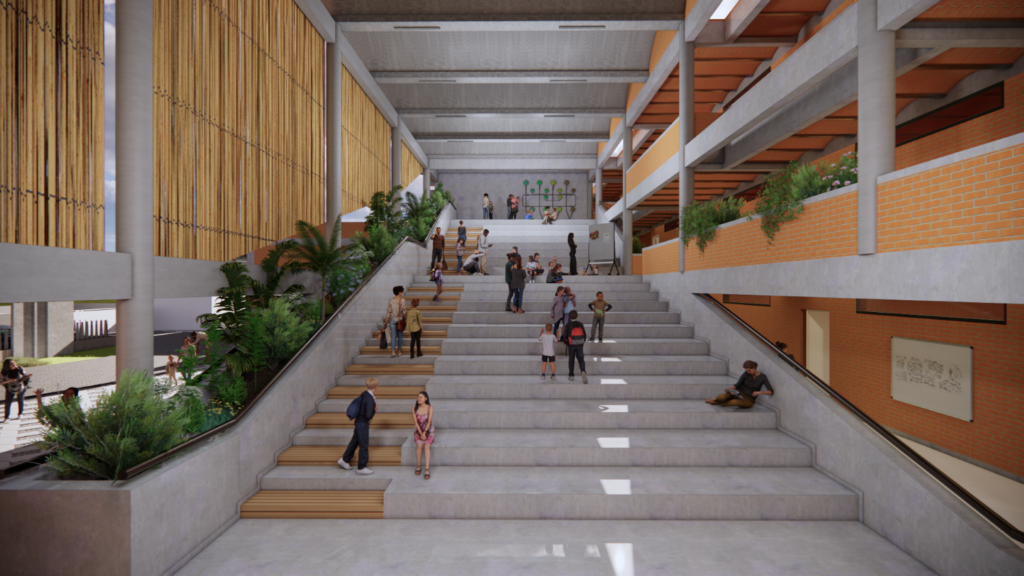
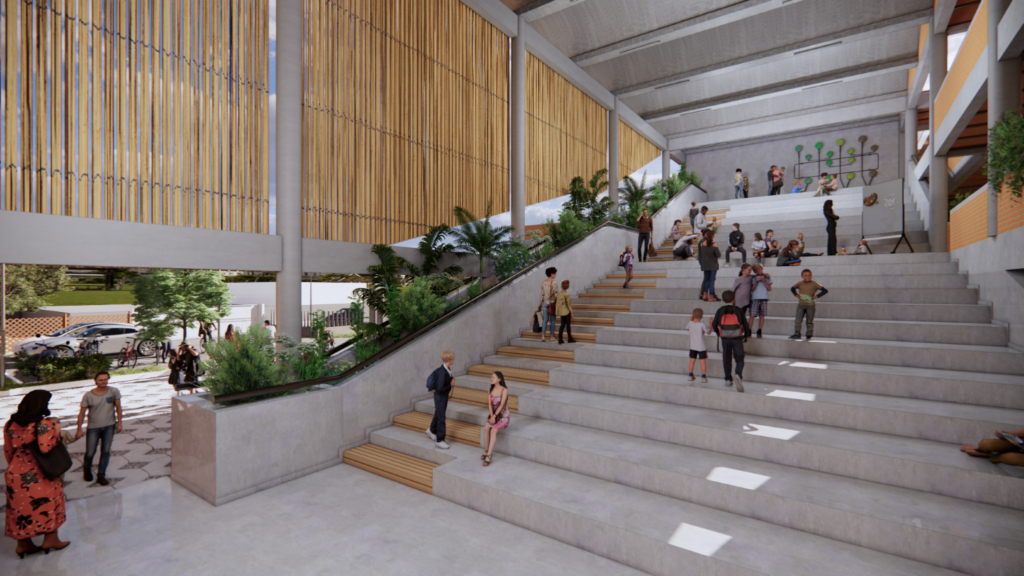
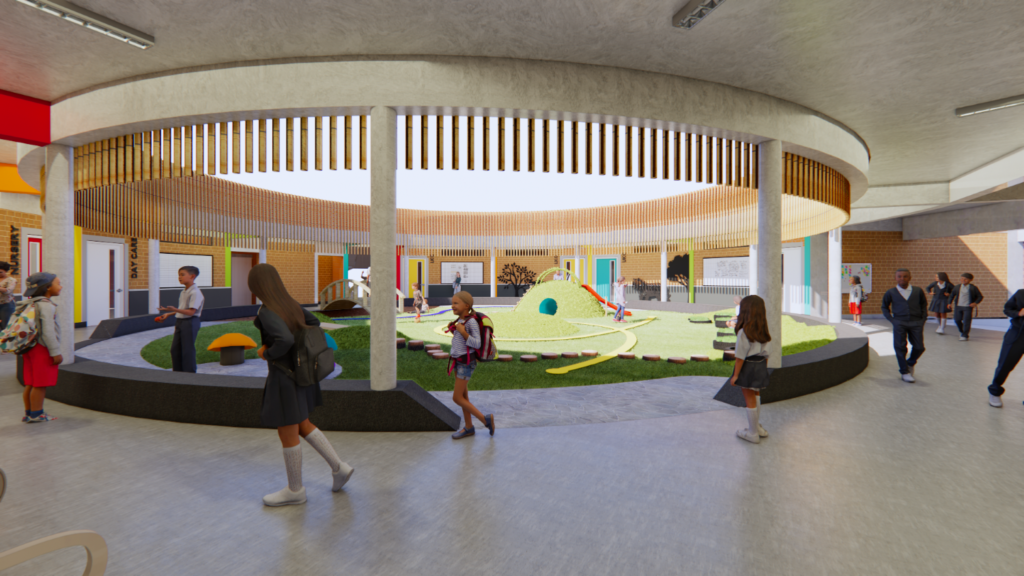
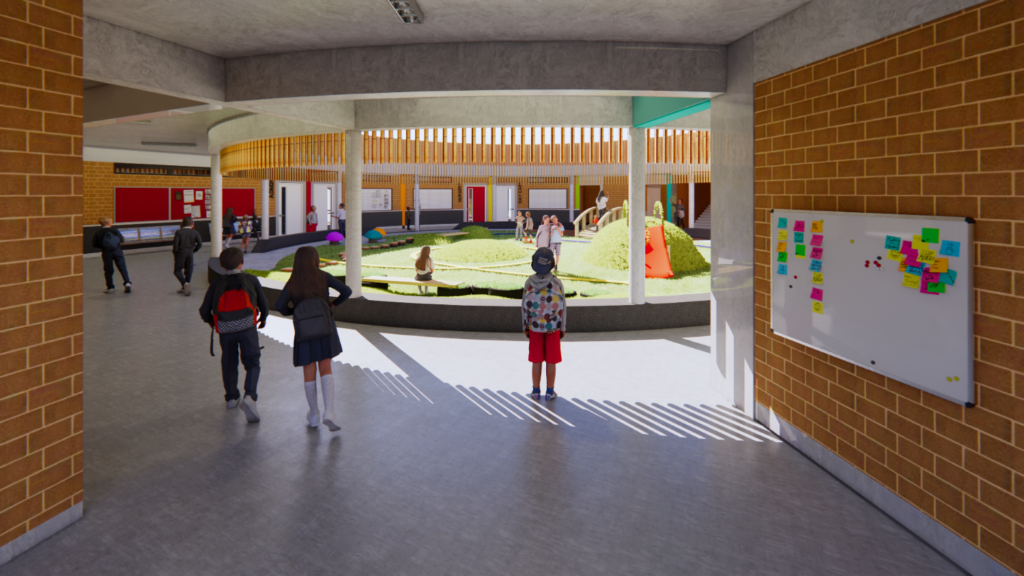
The architecture is not just functional but symbolic, with different levels representing the various phases of a student’s educational journey. Organic forms and interconnected spaces within the school promote exploration and interaction. Terraces where senior students conduct lessons for juniors, gardens with sensory elements for kindergartners and spaces that enable a communal celebration of festivals are some of the many architectural interventions that enable all-rounded development of pupils.
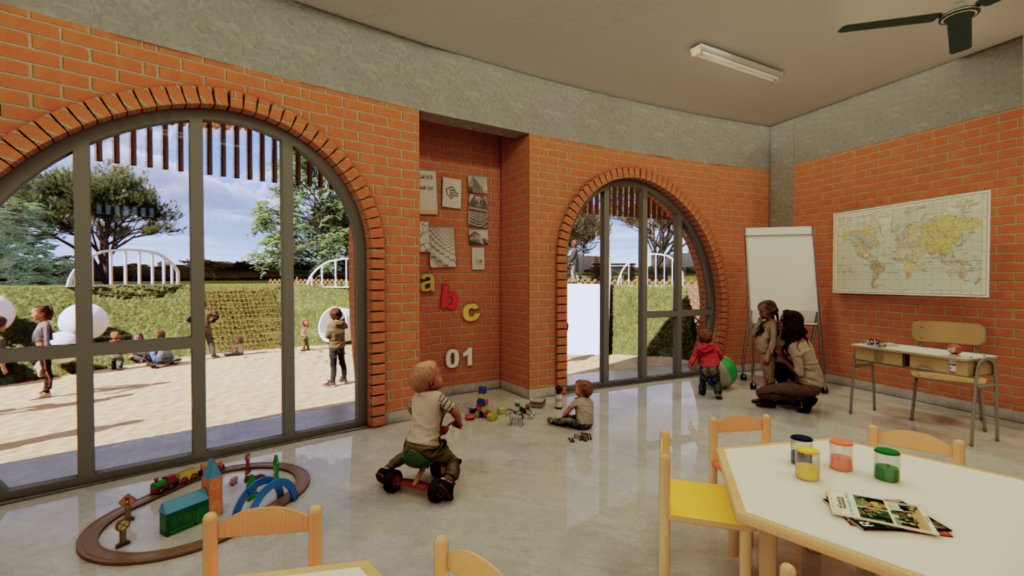

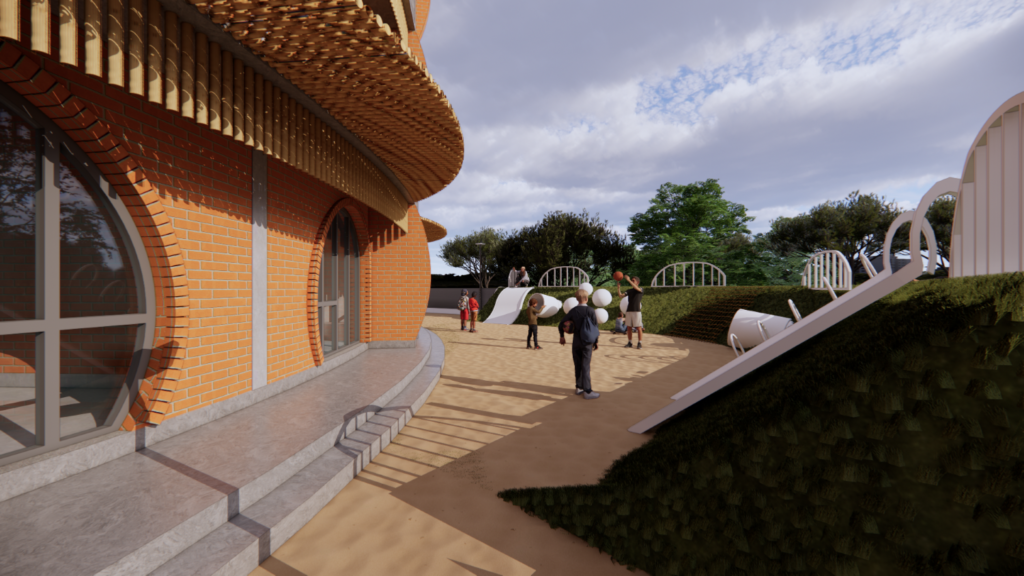
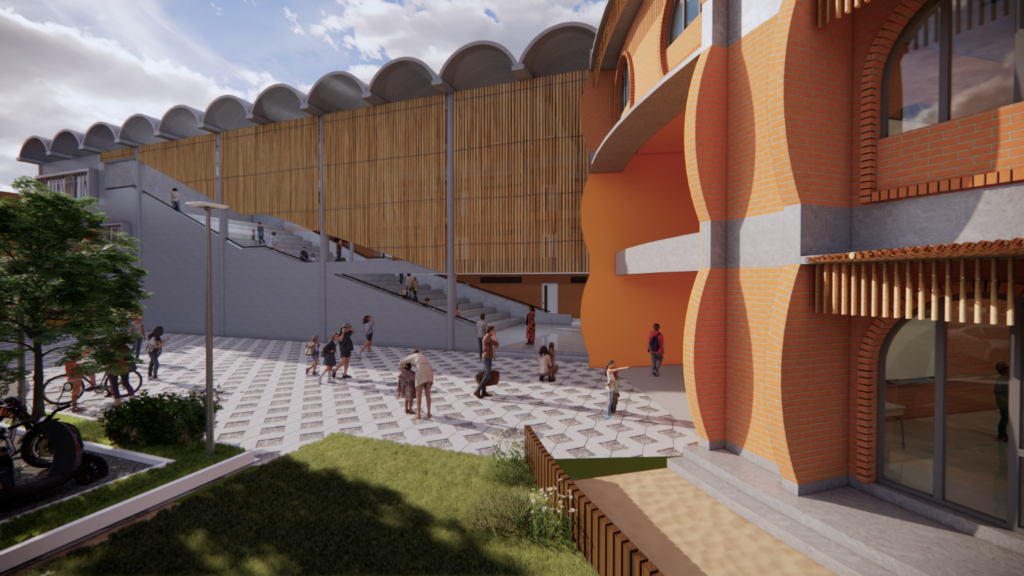
Spill-out areas inside and around the buildings encourage informal learning and create a connect with nature. Abundant landscape pockets are meant to enhance the well-being of the inhabitants while acting as effective transition zones between interior & exterior.
Dedicated spaces for traditional arts and common dining areas that follow the banana leaf meal system allow students to learn and practice cultural traditions first-hand. This experiential learning reinforces pride in heritage and community, preparing students to thrive in a globalized world while staying rooted in their cultural identity.

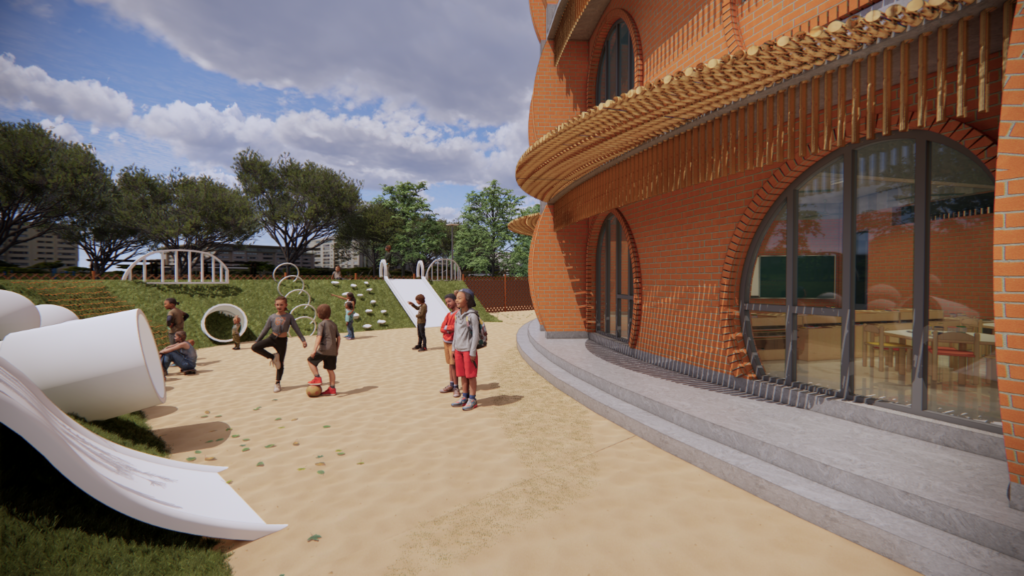
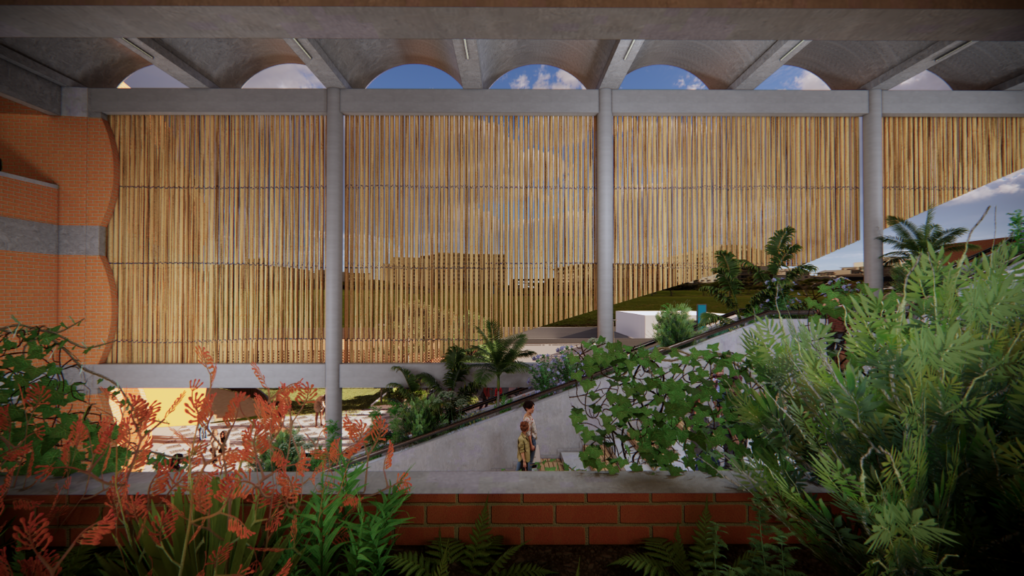
In essence, this project represents a holistic educational vision that blends academic excellence with cultural immersion. By integrating India’s rich cultural heritage into its educational framework, the school seeks to create a learning community where tradition meets innovation, and where each student is empowered to embrace their identity while contributing meaningfully to society.
Concept Drawings:

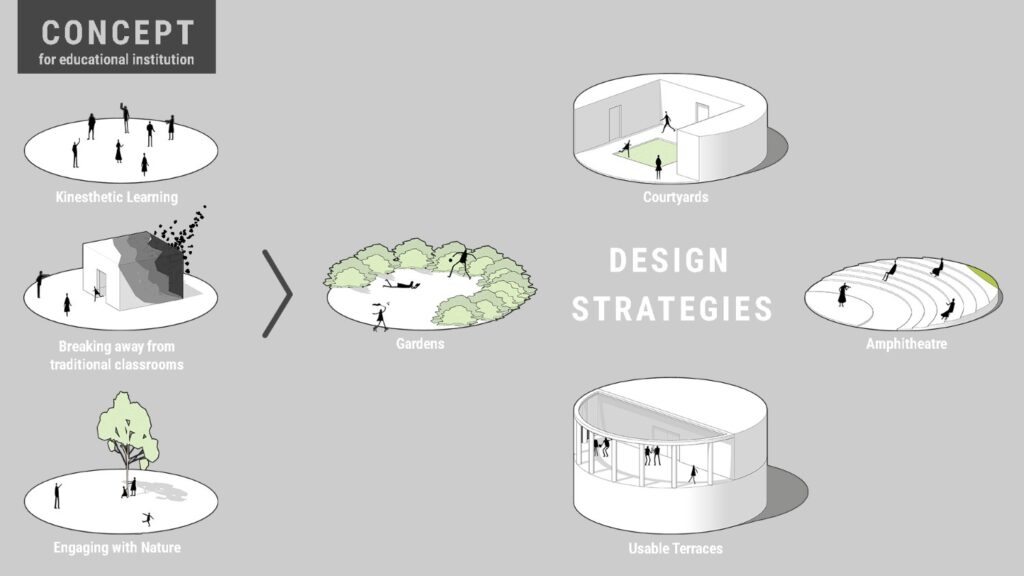
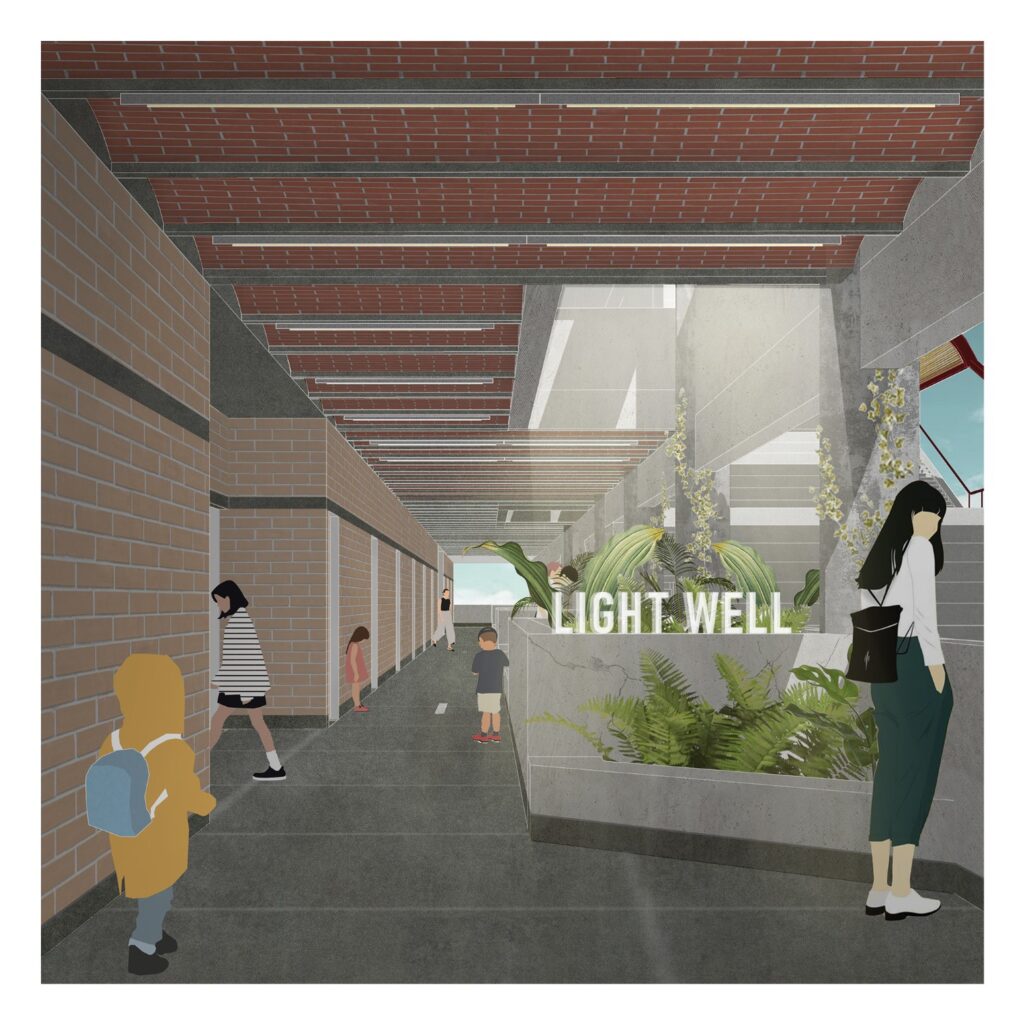
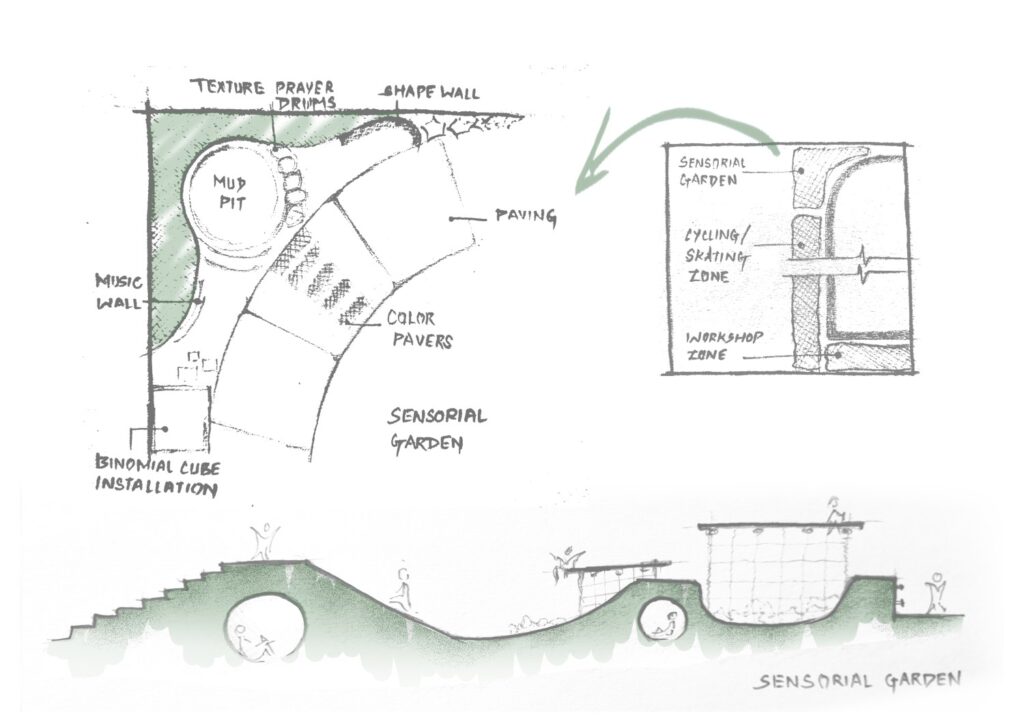
Drawings:

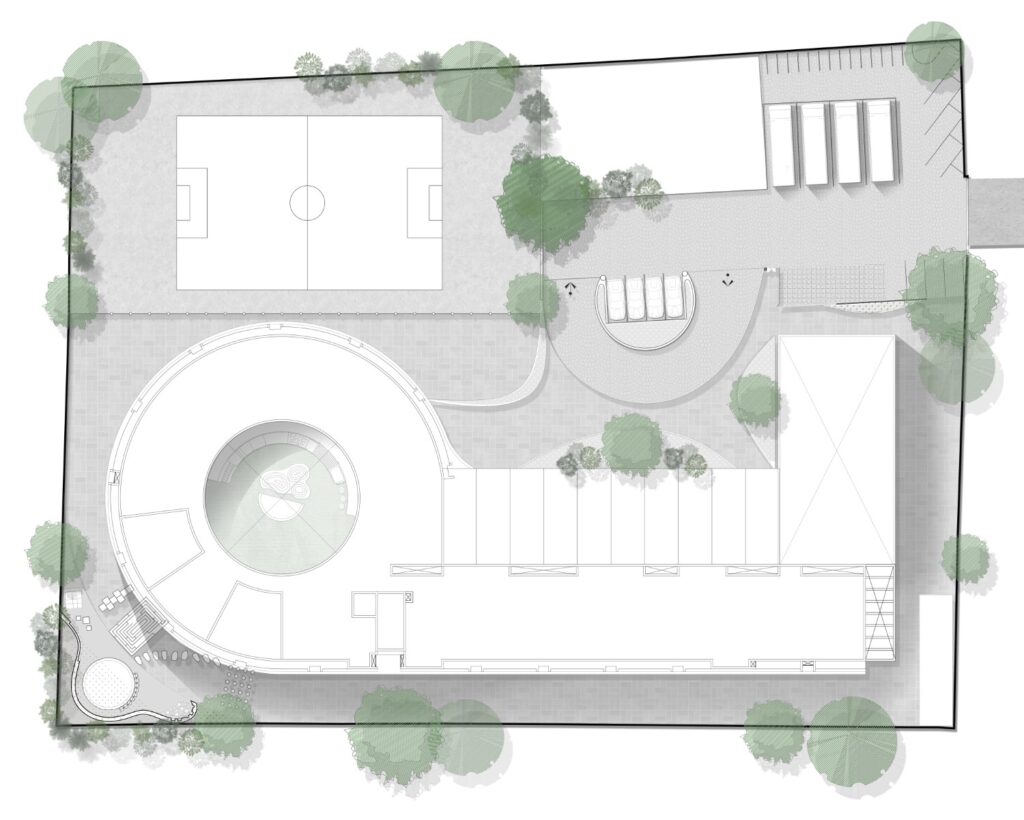
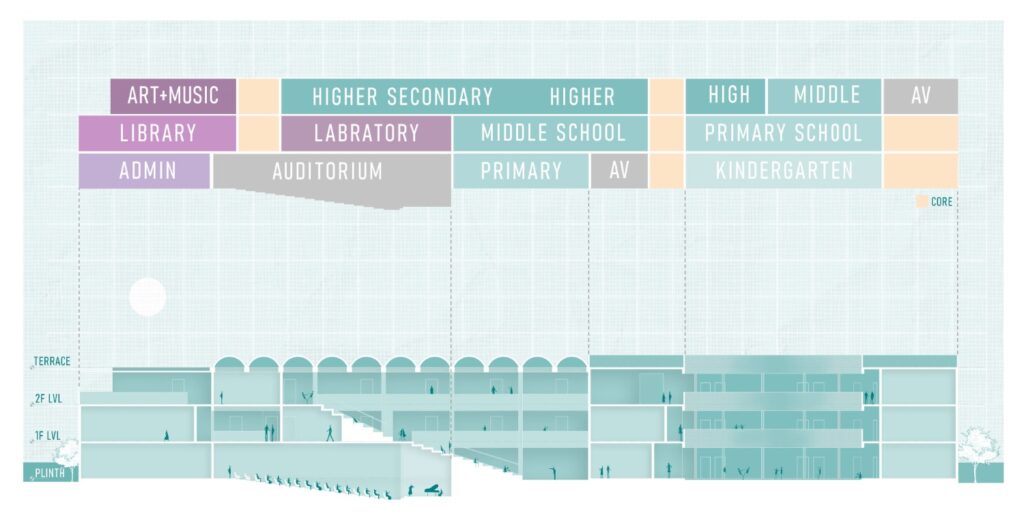
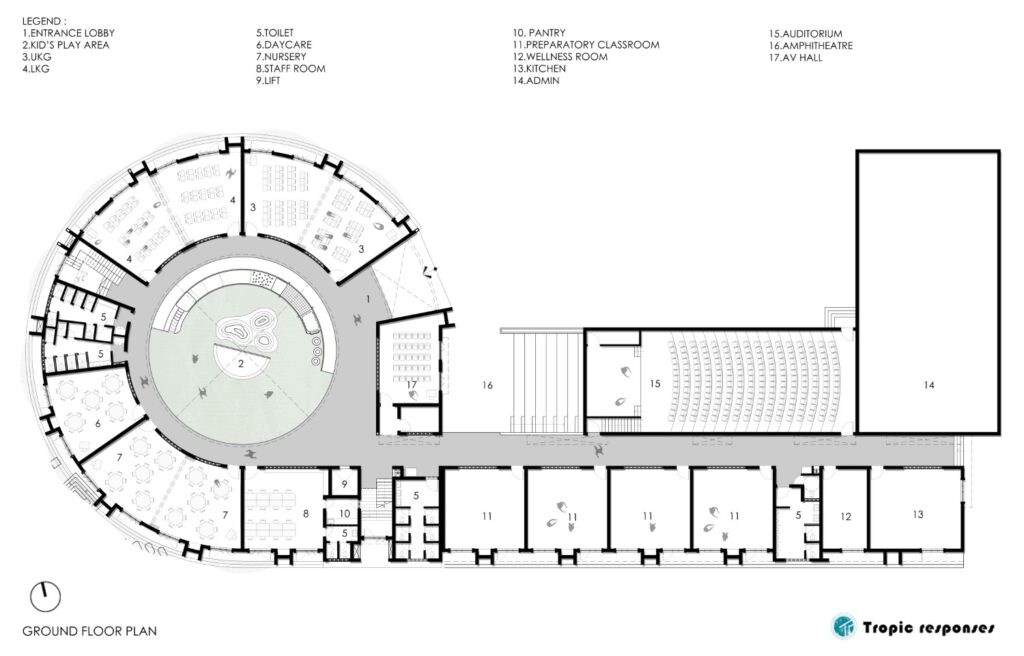
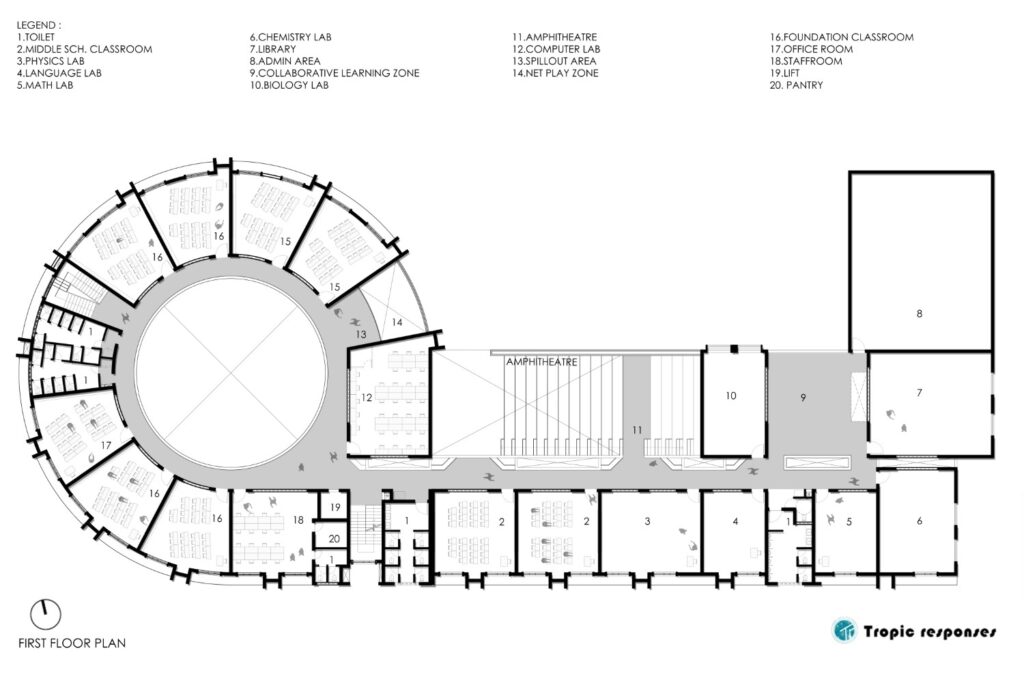
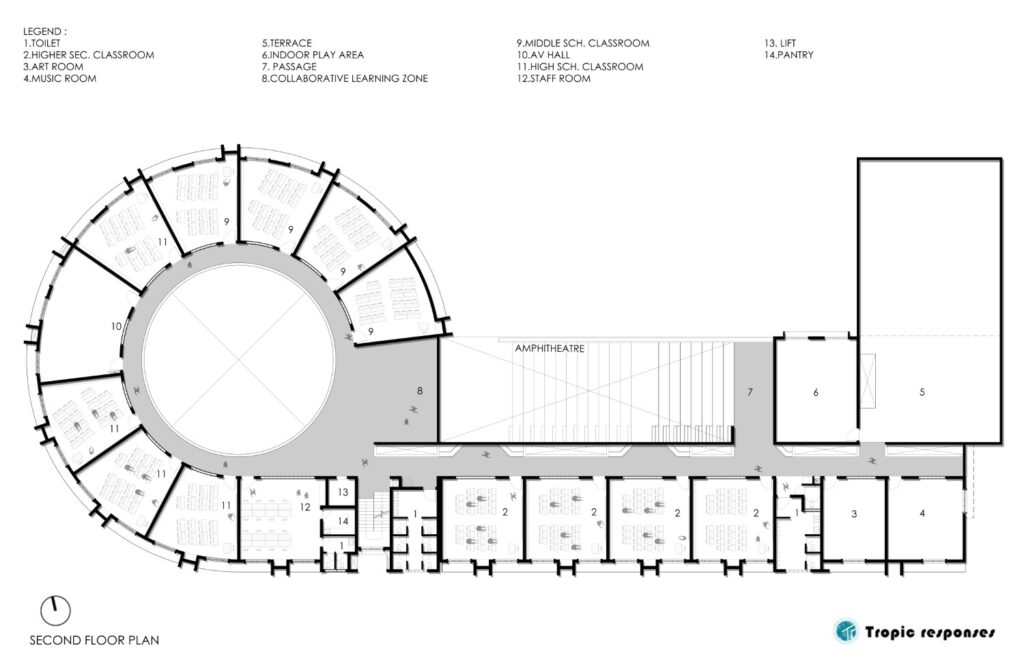
Air Circulation:
Project Details:
Name: Urban Gurukul
Location: Bengaluru, Karnataka
Gross Built Area: 5,700 sq. m.
Designed by: Tropic Responses
Team: Sanjay Jain, Elakkiya, Shreya, Rutuja, Tarun, Varsha, Anoushka
Structural Consultant: Arunachala Consultants
Renderings credits: Tropic Responses



