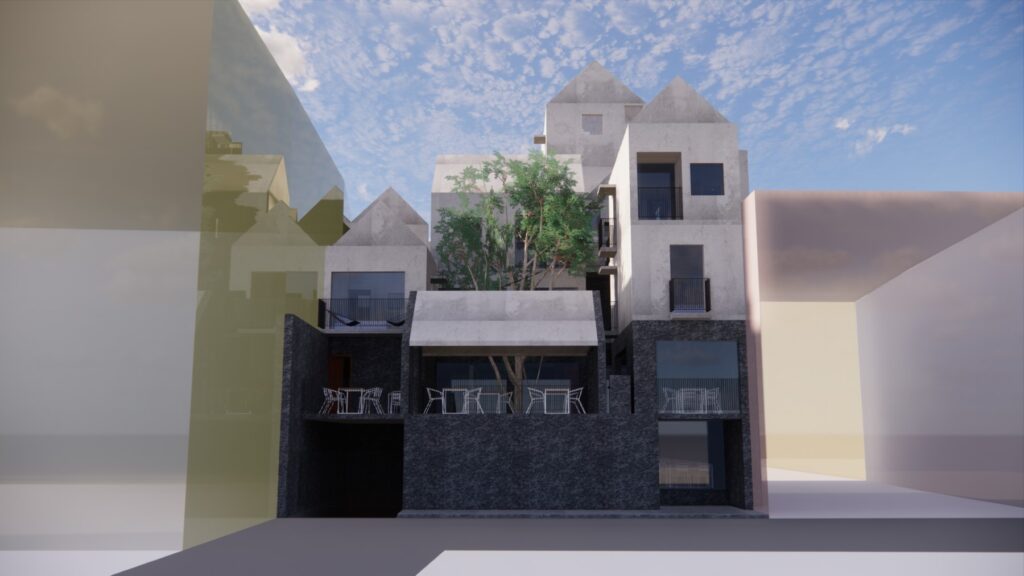
Located in the old core of Nasik city, the project—Youth Hostel, Art Gallery, and Café—is a redevelopment of now dilapidated old wada, a traditional Maharashtrian house type. The neighbourhood has historical significance with heritage assets (tangible as well as intangible) surrounding the site. Behind the site, to the east, is an 18th-century God Shiva temple complex.
To the south is a heritage building that housed a secret society started by Vinayak Sawarkar, an Indian revolutionary committed to India’s independence from the British. Further to the northwest lies Sarkarwada, a historical monument that served as the administrative headquarters of the ruling Peshwas in the 18th-19th century.
Moreover, surrounding the site are market streets dedicated to specific commodities such as Bohri Ali (where the Bohri community sells hardware products), Saraaf Bazaar (Jeweller’s Street market), and Phool Bazaar (Flower market). The street affronting the site witnesses religious processions for God Shiva on auspicious days. In the adjacent plot, Nasik’s oldest fine arts school still operates attracting students from the city and surrounding towns and villages.
Paradoxically, while the neighbourhood is a historical place, the traditional built-form is being replaced with modern apartment blocks and commercial buildings. This raised several questions as to the design approach to be adopted given the site and the context’s contradictions and complexities. The brief given by the client was simple- “If the property belonged to you, what design and program will you propose?”
The program required a mixed-use redevelopment with a residence for the client. One of the site constraints was that the plot was surrounded by buildings on three sides without a setback, typical in old core areas, with a 6-metre street in the west accessible by only 2-wheelers. Another access was in the northeast corner, a narrow 2.5-metre access from the back alley.
Two trees and an old well existing on the site are retained which provided anchor points for the design by creating two courtyards for light and ventilation. The longitudinal section is designed in a stepped hierarchy facing the street that gradually increases towards the far end of the site. This helped humanize the scale of the building that otherwise would’ve created an imposing presence.
The building is designed as a small settlement reminiscent of the neighbourhood’s character. While the ground floor area is fully used for a restaurant serving local cuisine (which can be used as a thoroughfare connecting the front street and the back alleyway), the overall mass of the building fragments and recedes on the upper floors.
Much like the traditional house-type of wada, which has a heavy stone plinth with lighter wood and brick structure rising from it, the ground floor is monolithic and heavy, and the upper floors are fragmented, individualistic, and light.
The structural system is derived from the composite structural system adopted in the wada determined by the longest span of the wood. Thus, the openings are shorter in span with no large cantilevers except for the small balconies jutting out from the main structure.
The terraces and balconies in the front allow the view and participation in the religious processions and cultural events. For the entrance, the monolithic mass is carved to create a covered space with seating for the general public. The roof, for the most part, is sloping creating a ‘funnel effect’ that filters the light casting a smoother shadow and reducing its intensity as it reaches the lower floors.
The current fine arts school’s gallery and exhibition area is make-shift and insufficient to display students’ and local artists’ work. An art gallery with an art shop and a café is proposed on the first-floor catering to this need. Owing to many students shifting to the city to study fine arts in the adjacent school and many tourists visiting old Nasik, a youth hostel is proposed on the second floor, and the top floor is dedicated to the client’s residence with access to the terrace and control of the hostel below.
The design neither architecturally responds with a completely context-free urban insert nor was bogged down by the nostalgic past by recreating the old architecture today. Instead, it adopts Buddha’s middle path that acknowledges both, the historicity and the continuity of the place and the aspirations for the new.
Gallery—Renders:
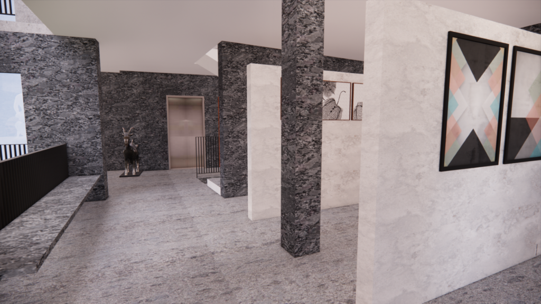
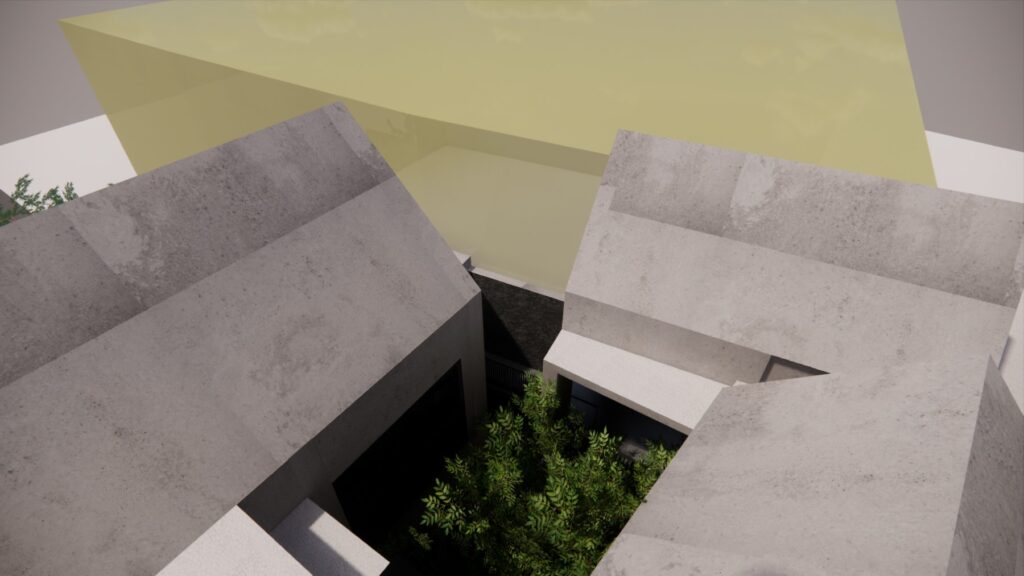
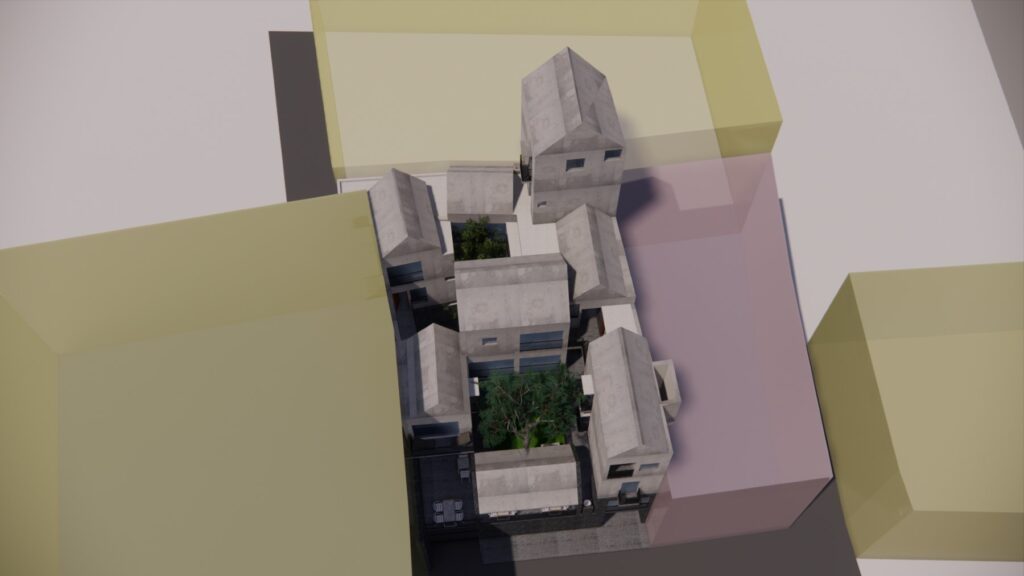
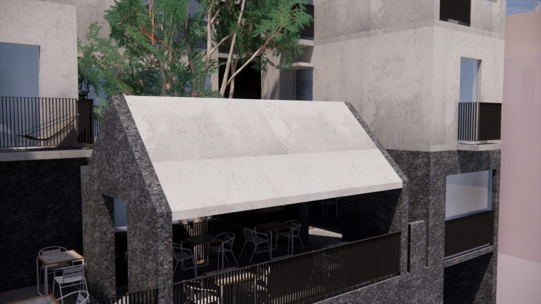
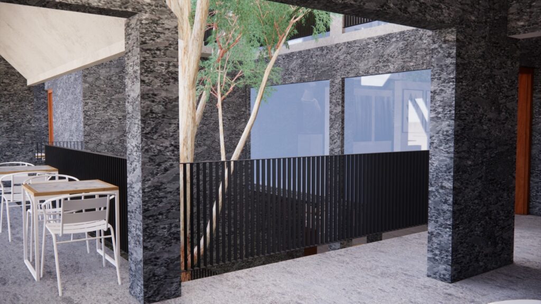
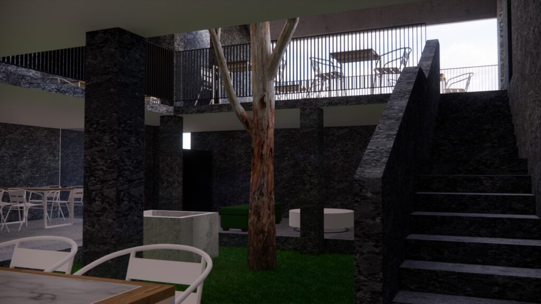
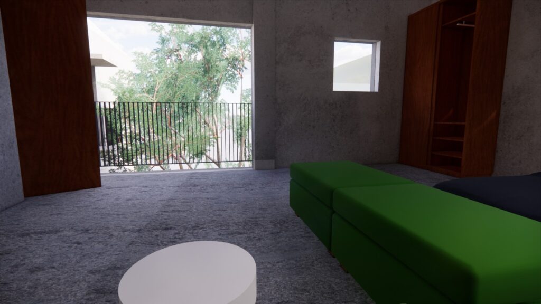
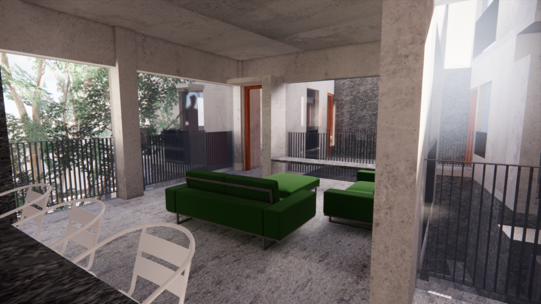
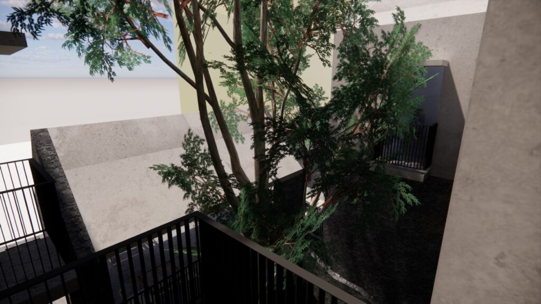
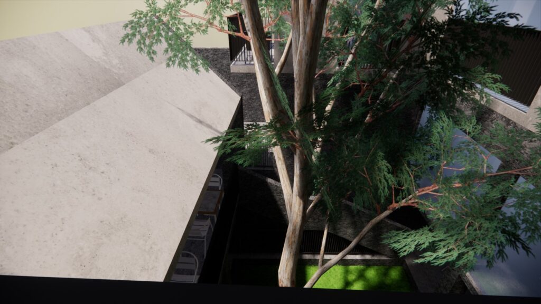
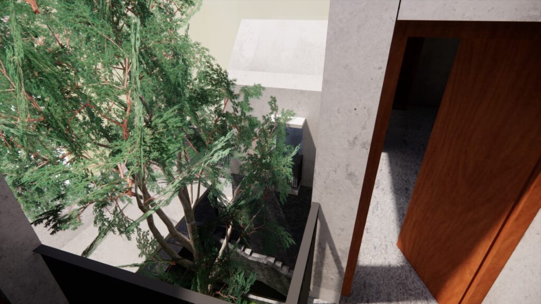
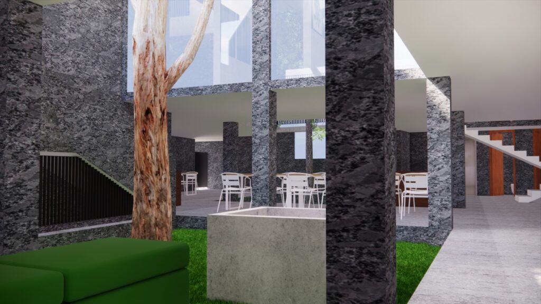

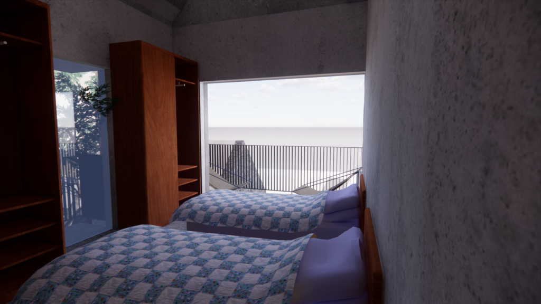
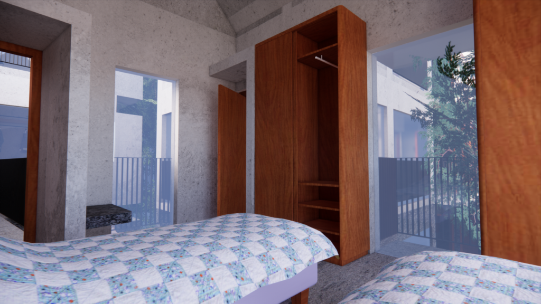
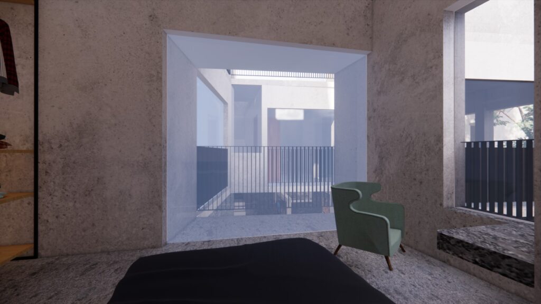
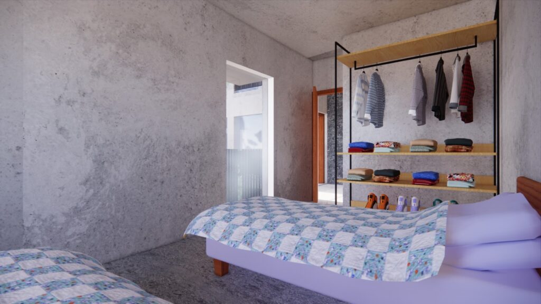
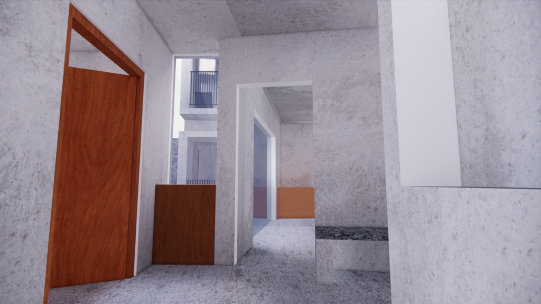
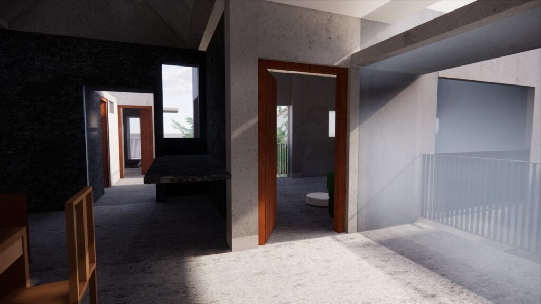
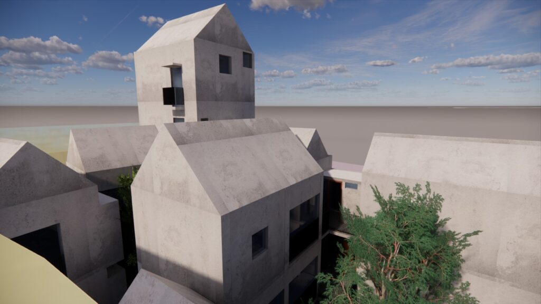
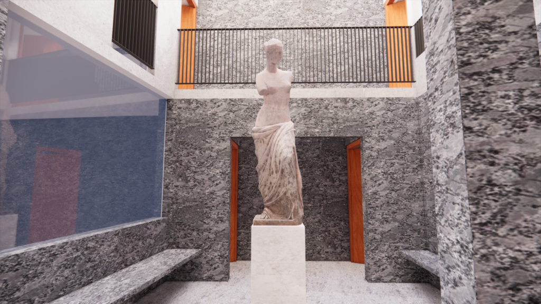
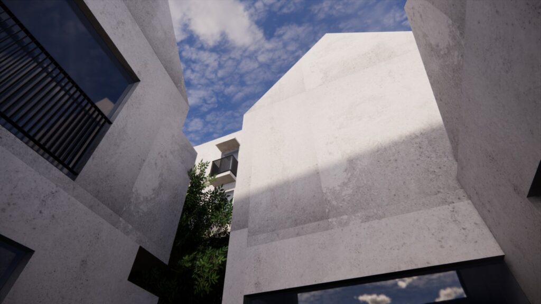
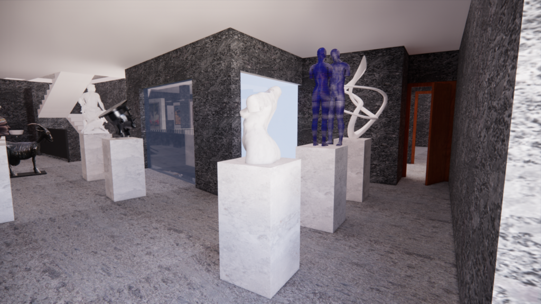
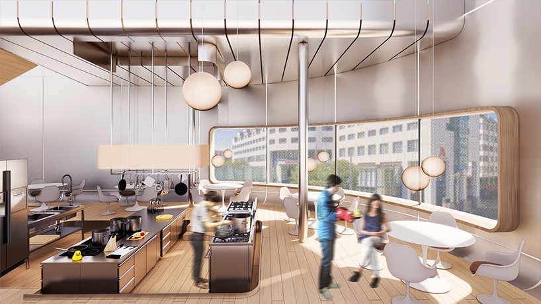
Project Drawings:
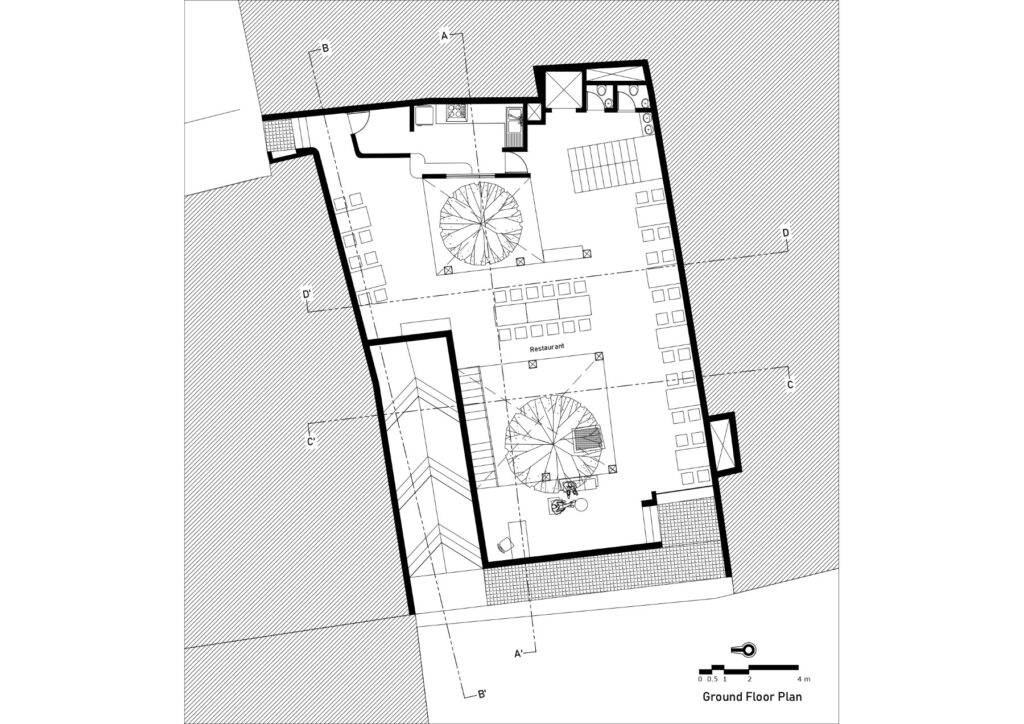
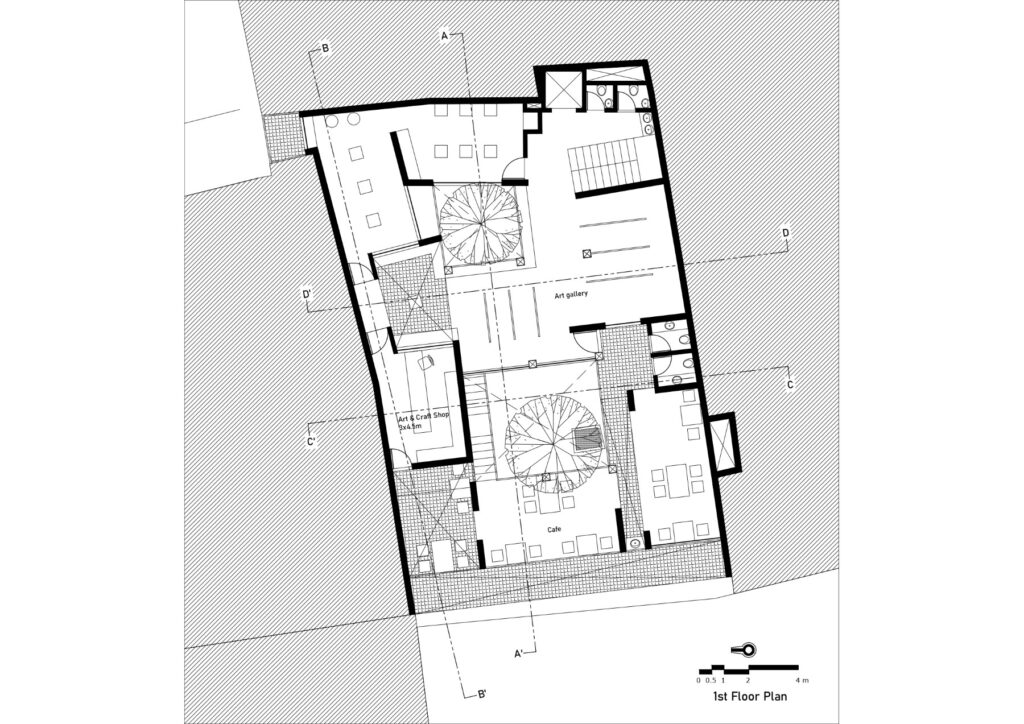
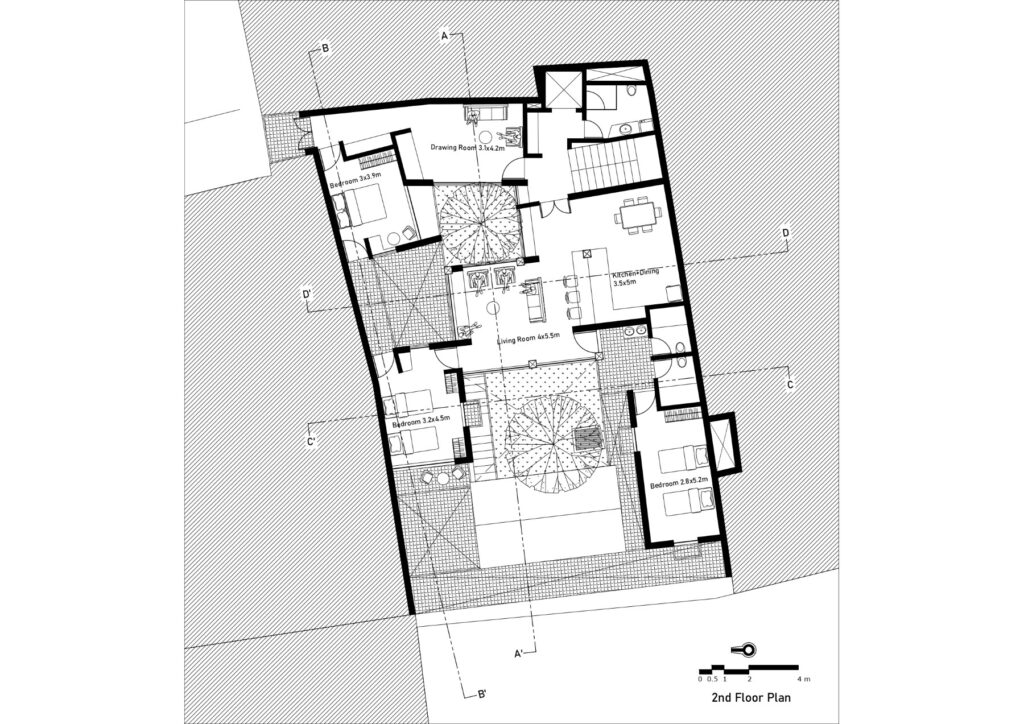
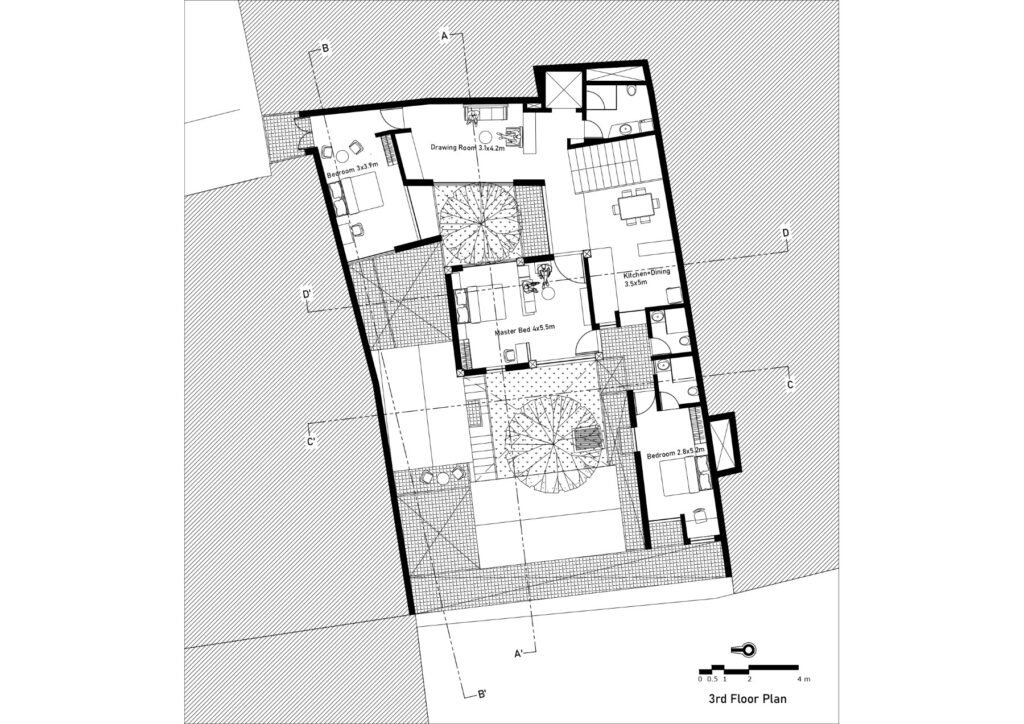
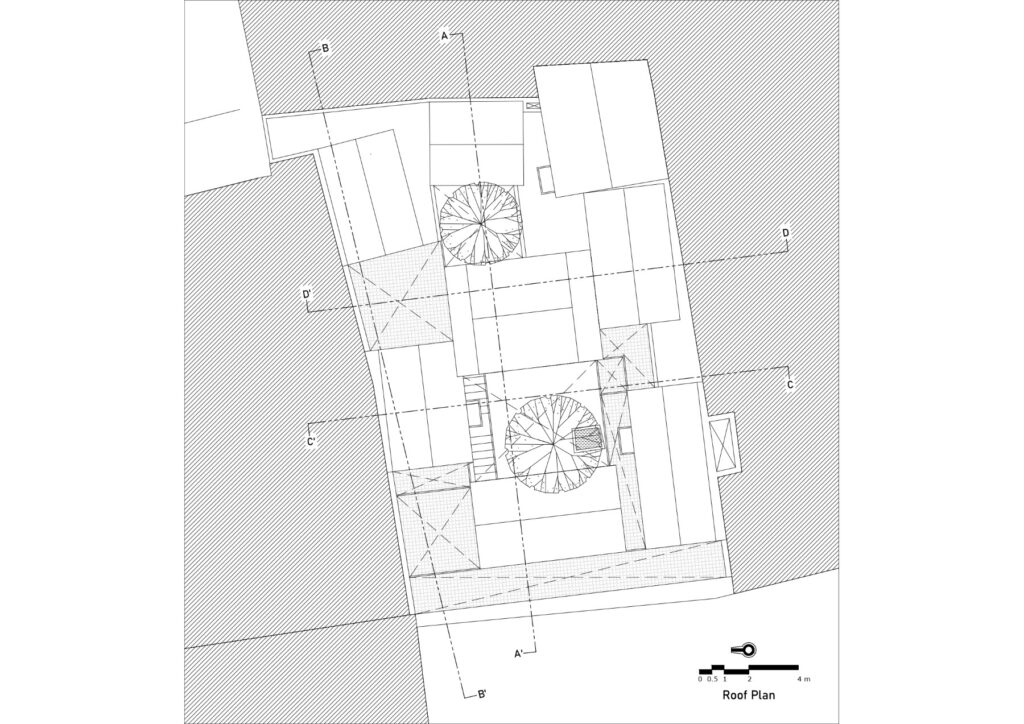
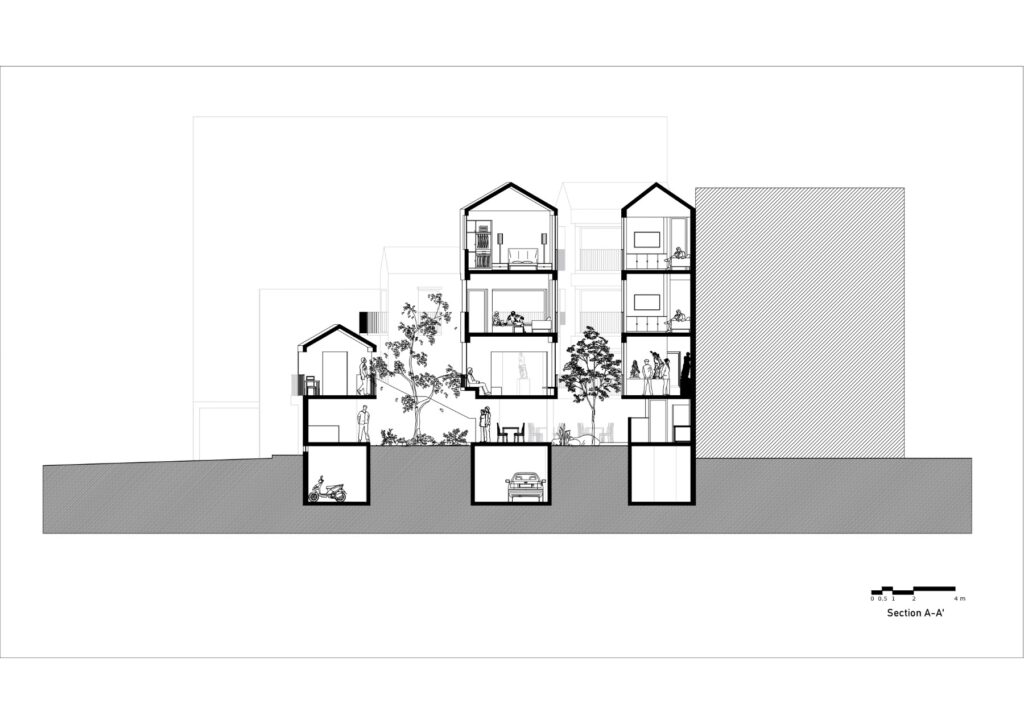
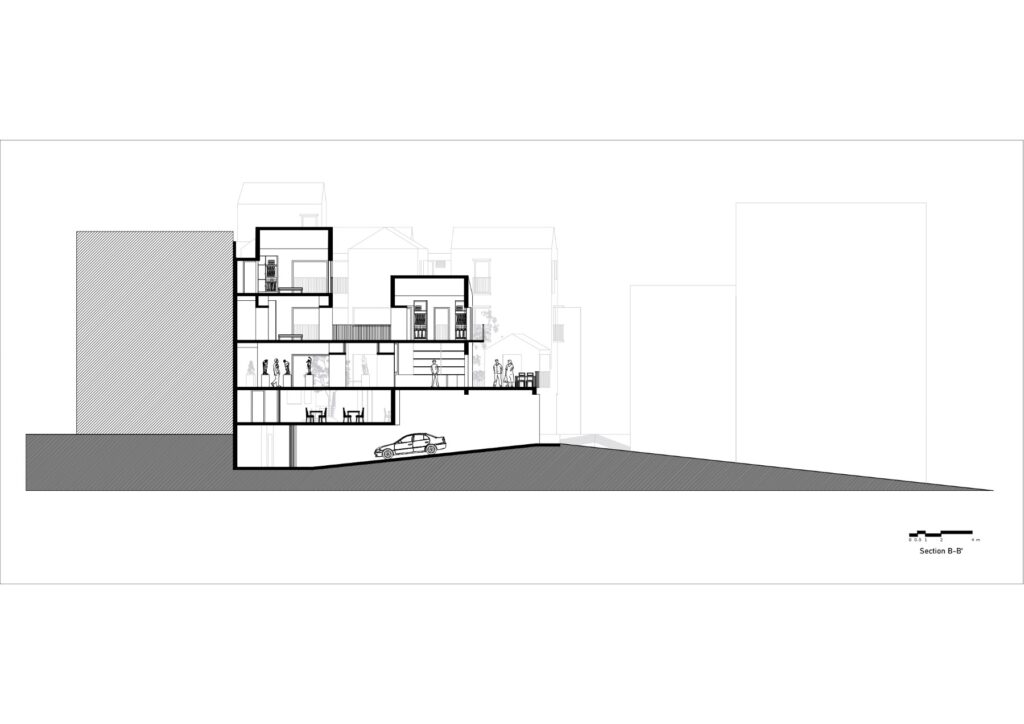
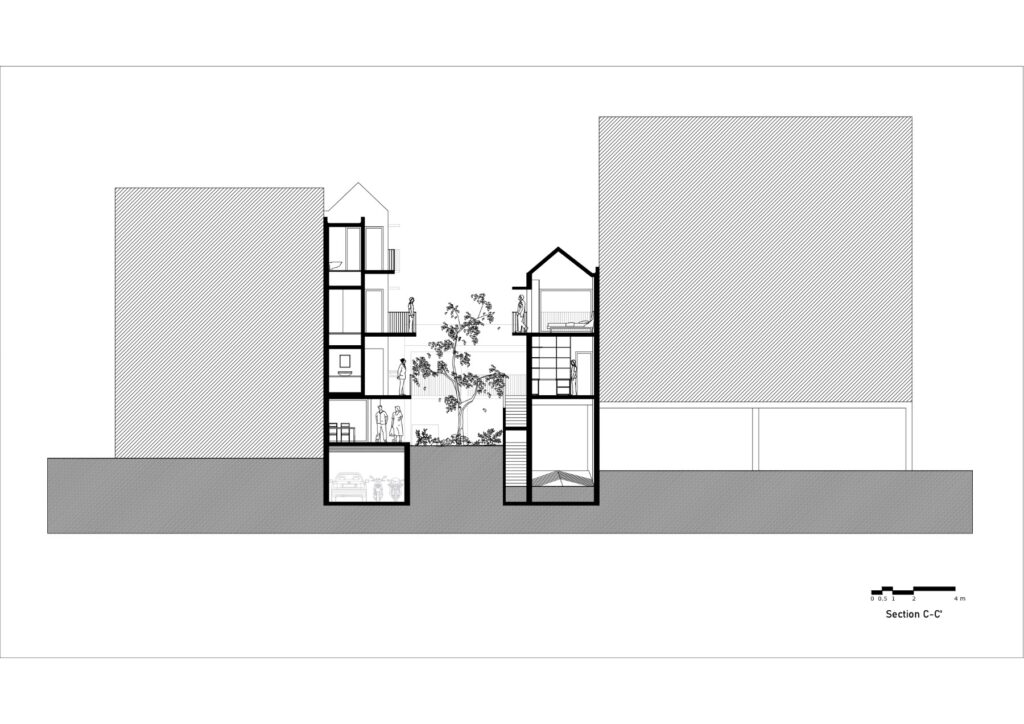
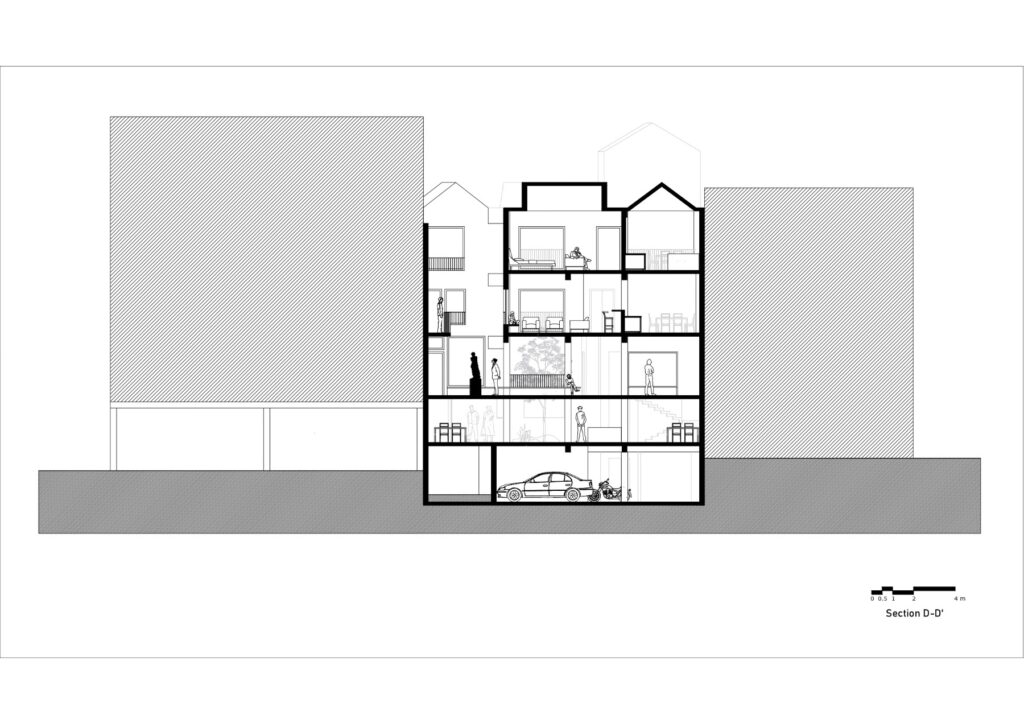
Project Details:
Name: Youth Hostel, Art Gallery & Café
Location: Old Nasik, Maharashtra, India
Built Area: 666 sq.m.
Typology: Mixed-Use
Status: Unbuilt (Redevelopment)
Designed by: The Cave Laboratory for research, architecture & planning
Renders by: Ar. Jagdish Kolhe
Project Description: The Cave Laboratory for research, architecture & planning



