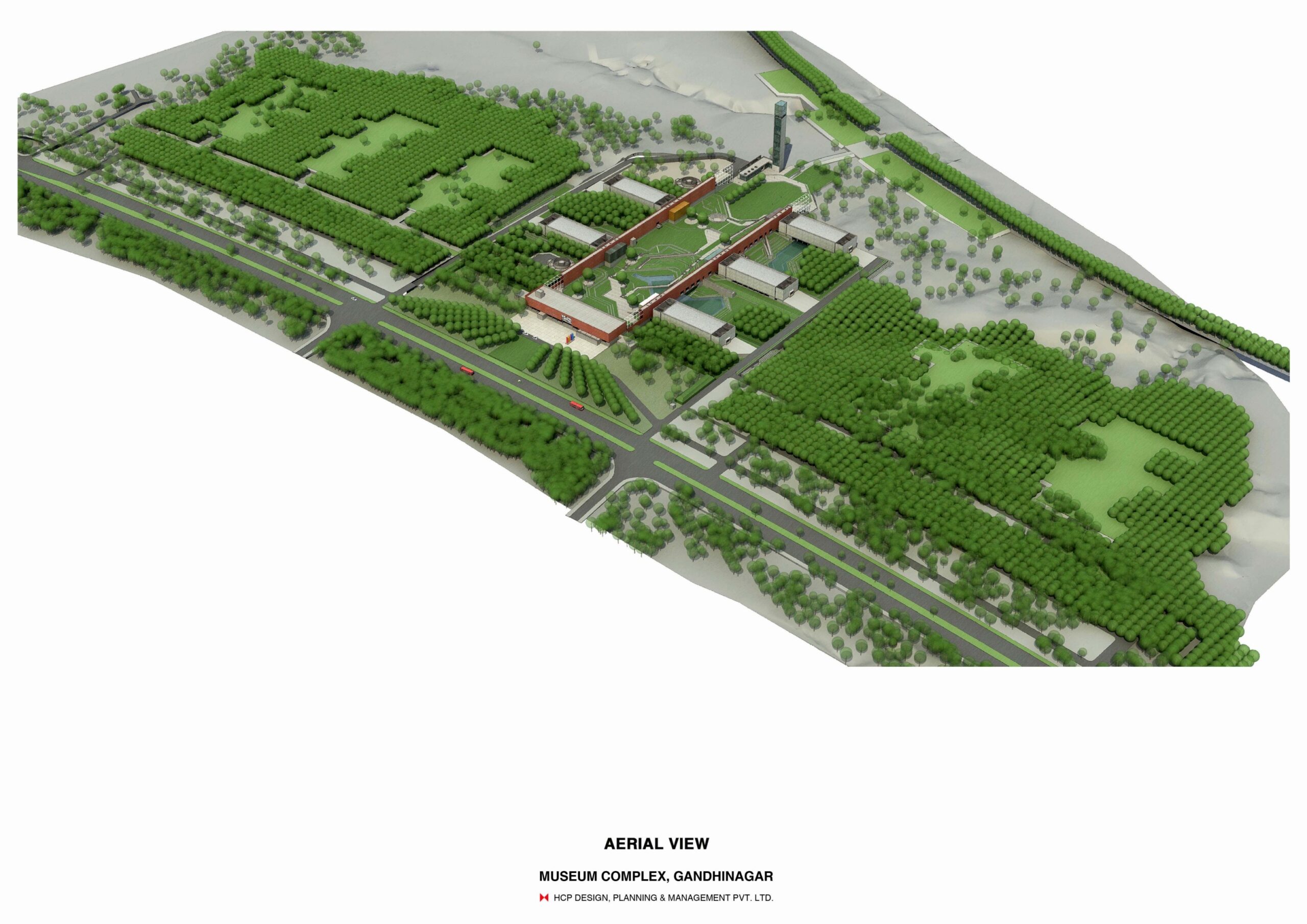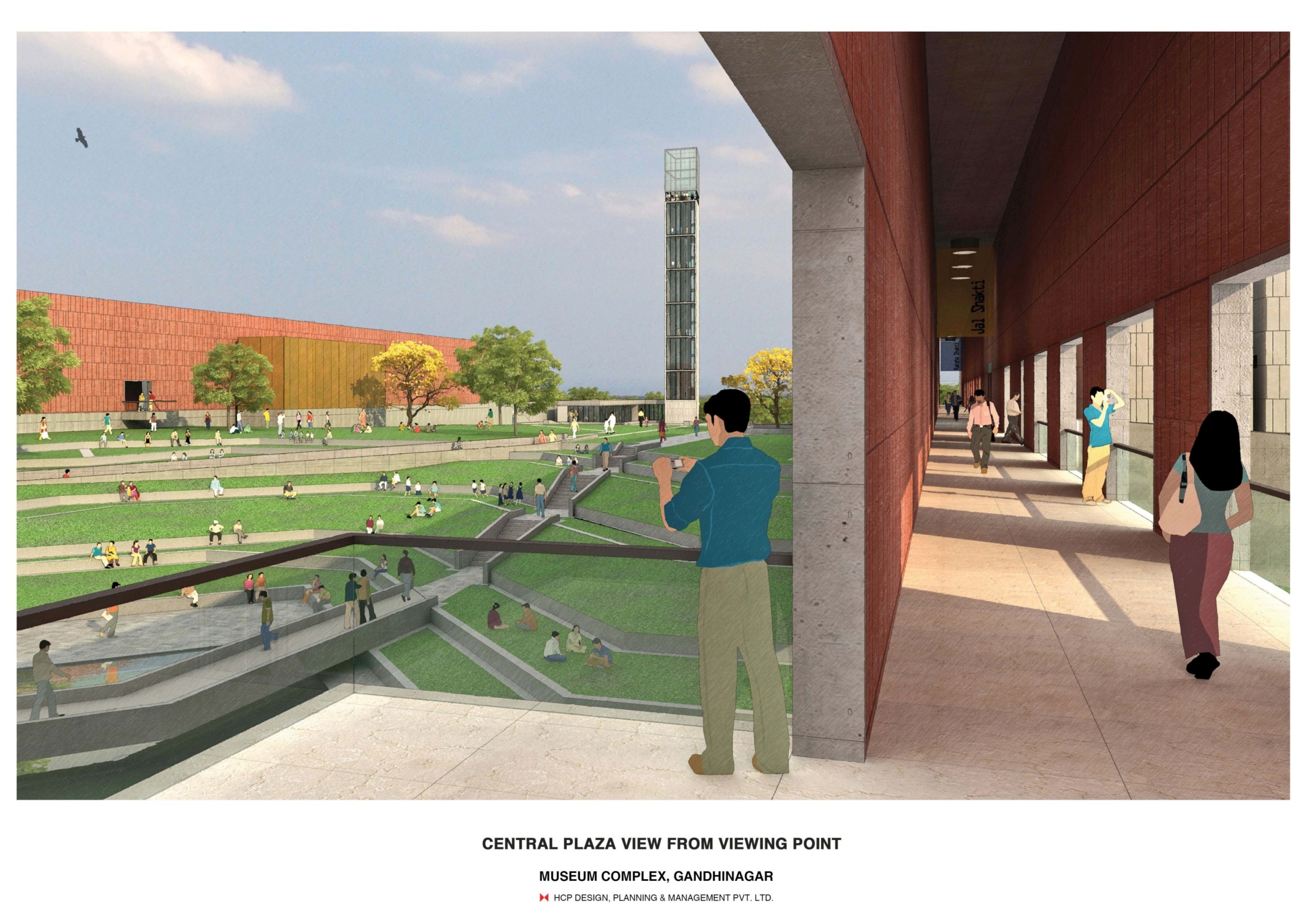
Introduction
The proposed Museum complex by HCP Design is a place for both recreation and education. It is conceived as a public-private partnership project. There are many cultural, educational and recreational facilities planned within the proposed Museum Complex, these include, an orientation centre, library, cafes, five permanent thematic and interactive exhibition spaces, two temporary exhibition spaces, a viewing tower, gardens and a recreational park. The Museum Complex is to be a place of celebration of Gujarat’s ongoing development achievements.

The Context: Capital City, Important buildings and the Sabarmati River
The proposed Museum Complex is located in Gandhinagar, the capital of Gujarat. The specific location and typography of the site played an important role in the design of the complex. Gandhinagar has grand avenues and linear parks which cut wide swaths across the city’s heart giving a sense of civic grandeur, these also act to connect important and symbolic public institutions and monuments. The principal axis of the city extends from the east, starting at an exhibition centre (Mahatma Mandir), it connects the parliamentary campus, which houses the parliamentary assembly and administrative buildings, and the west bank of the Sabarmati River. Gandhinagar’s principal public park, the ‘Central Vista Park’ is 2 km long and forms part of the principal axis of the city. It is at the western terminus of the axis, on the banks of the river, where the Museum Complex is located. The proposed buildings cradle the Sabarmati River and are organized to respond to the monumental axis that connects the site to Mahatma Mandir almost 5 kilometres away.
The Sabarmati River is perceived as a force of life for the capital city. The river is the spatial, ecological and economic backbone of an anticipated future urban growth that is to occur between Gandhinagar and the adjoining commercial capital, Ahmedabad. The Museum Complex is to be the city’s future primary gateway into the city’s River Valley Development.

The Site and Development Strategies
Lay of the Land: The river bank, on which the project is proposed, slopes eastwards for approximately 500 meters until it reaches the river bed. The site has a number of deep natural drainage ravines that discharge heavy rain falls into the river. The riverbank ecology consists of a mixture of deciduous and semi-evergreen trees and wild scrubs. The Museum Complex is the first step in a long-term ambition to restore a healthy riverine ecology and habitat.
Entry, Layout and Circulation: Road “J” on which the Museum Complex is located is a national highway and one of the primary sector roads for the capital. The Museum Complex is organized so that the main buildings can be reached via a single consolidated entry point, which is aligned with the Central Vista axis.
Building on Topography and in Woodland: The Complex was designed after a sensitive analysis of the existing ecology. Areas of delicate ecology were protected from development. The buildings were designed with narrow footprints in order to minimize areas of re-grading on the site. The proposed buildings and terraced gardens follow the original contours and avoid large flat areas. This strategy enables an economical and environmentally sensitive development on the existing sloped site.
Reuse and Recharge of Rain Water: The proposal minimizes impermeable surfaces, which promotes the collection and retention of rainwater from rooftops and other paved surfaces for reuse in site irrigation.
Reclaiming and Accessing the River Bank: The Museum Complex Park, at the heart of the proposed development, is designed to be a recreational centre in the proposed future regional river trail rejuvenation plans. These proposals aim to connect Gandhinagar to the adjacent city of Ahmedabad and beyond.
Connecting across the River: Anticipating a new primary connection between the East and West banks of the Sabarmati River, the Museum Complex master plan is designed to accommodate this new infrastructure in the future.
Museum Complex Park

In addition to the exhibition halls and gardens, the central park will accommodate a full range of passive and active recreational and learning activities for visitors of all ages. The park will offer an Arts and Crafts Center, which celebrates local artists and craftsmen of Gujarat; a Botanical Garden; a Food Court in the centre of the park; a Children’s Park for young citizens and an Events Park that can host official cultural events.
Drawings
Model










